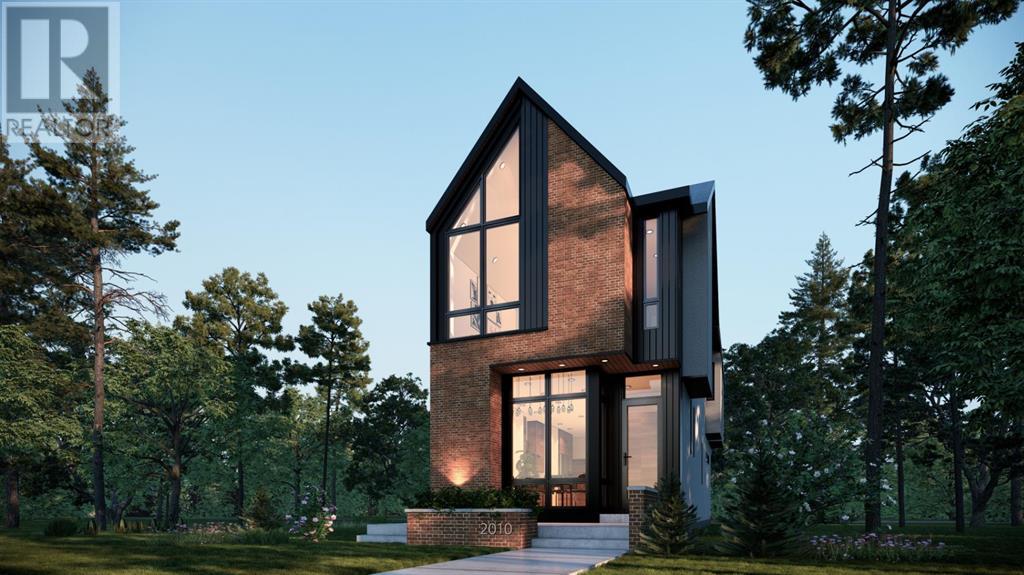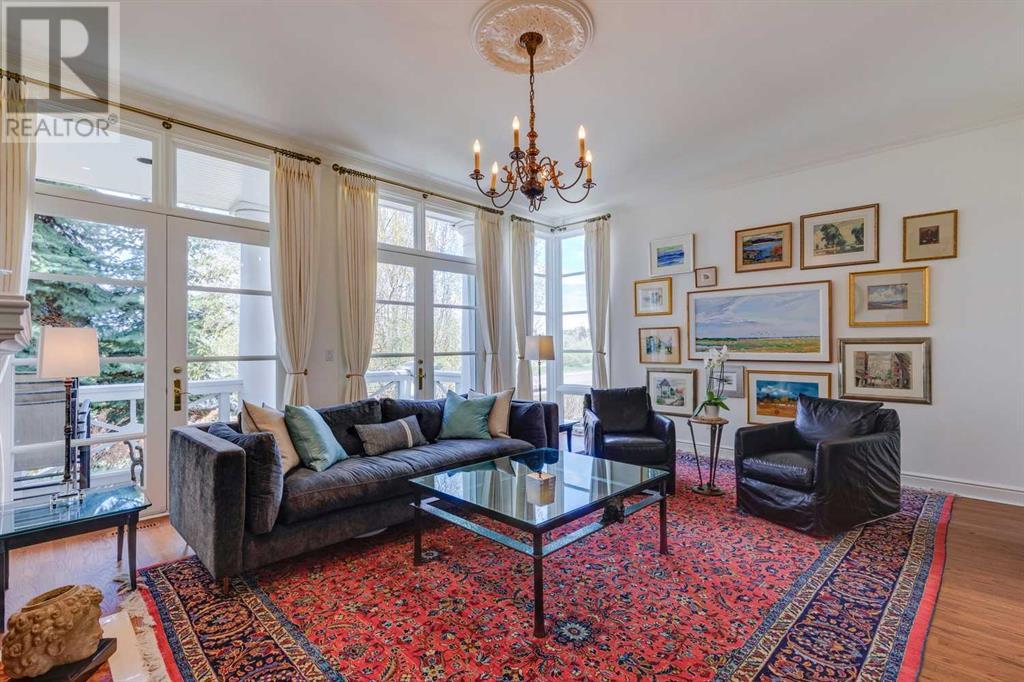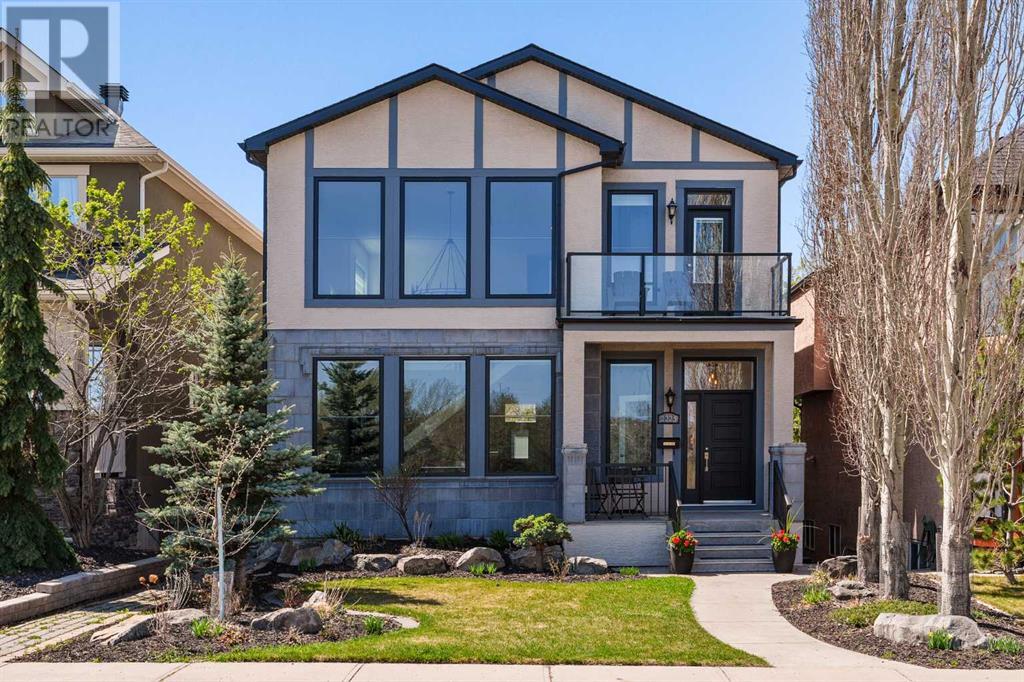Free account required
Unlock the full potential of your property search with a free account! Here's what you'll gain immediate access to:
- Exclusive Access to Every Listing
- Personalized Search Experience
- Favorite Properties at Your Fingertips
- Stay Ahead with Email Alerts





$1,499,900
1612 16A Street SE
Calgary, Alberta, Alberta, T2G3S7
MLS® Number: A2240668
Property description
CARRIAGE HOUSE | Experience modern luxury and timeless charm in this brand-new, boutique-built home by a talented Calgary builder, ideally located in the heart of historic Inglewood, one of the city’s most vibrant and walkable neighbourhoods known for its river pathways, eclectic boutiques, breweries, art galleries, and music venues. Offering nearly 3,000 sqft of stunningly finished living space across a 1,998 sqft 2-storey layout, plus a fully developed basement and a serene, tree-lined legal carriage house over a heated double garage, this home blends high-end function with stylish form. Step inside to soaring 9’ ceilings on all 3 levels, 8’ solid core doors, white oak engineered hardwood, and sophisticated tile work throughout. The open-concept main floor impresses with a chef-inspired kitchen featuring walnut cabinetry, quartz counters with a Calcutta Flash finish, 12’ island with a one-of-a-kind walnut insert, high-end Jenn Air and Asko appliances, pot filler, hidden microwave drawer, wine and beverage coolers, and flip-up upper cabinets. The spacious dining area opens through 8'-wide sliding doors to a sunny 8x8 Duradek-covered patio, fully landscaped yard, and cedar fencing - ideal for indoor-outdoor entertaining. The living room on the main floor features a modern electric fireplace with colour change options and heat. Upstairs, the vaulted-ceiling primary suite feels like a retreat, complete with built-in wardrobes, oak cabinetry, dual sinks, a freestanding tub, large tiled shower, in-floor heat, and private water closet. Two additional bedrooms, a full bathroom with heated floors, office nook, & convenient laundry with Electrolux steam appliances and cabinetry complete the level. The basement offers a large rec room with a wet bar and drink fridge, 4th bedroom, full bathroom with heated floors, and ample storage. Adding exceptional value is the legal carriage house above the garage, offering nearly 500 sqft of fully self-contained living space including a full kitchen with LG appliances, bedroom, full bathroom with heated floors, laundry, air conditioning, and private entry - perfect for guests, rental income, or multigenerational living. Every detail has been considered: air conditioning in both homes, smart thermostat, HRV system, 200AMP service, tankless water heaters, and a 10-year new home warranty. This home is built to the highest standards with triple-pane windows, open-riser stairs, tempered glass walls, MDF grills, high-pressure plumbing, and designer lighting with adjustable warmth settings. Even the powder room boasts a custom sink, and a functional rear mudroom offers built-in storage and hooks. Built by a highly regarded boutique builder known for quality craftsmanship, thoughtful design, attention to detail rarely seen today at this price point, and exceptional warranty service, this is your chance to own a stunning home in Calgary’s most iconic neighbourhood. Please note: the suite rooms listed are in the carriage house.
Building information
Type
*****
Appliances
*****
Basement Development
*****
Basement Type
*****
Constructed Date
*****
Construction Material
*****
Construction Style Attachment
*****
Cooling Type
*****
Exterior Finish
*****
Fireplace Present
*****
FireplaceTotal
*****
Flooring Type
*****
Foundation Type
*****
Half Bath Total
*****
Heating Fuel
*****
Heating Type
*****
Size Interior
*****
Stories Total
*****
Total Finished Area
*****
Land information
Amenities
*****
Fence Type
*****
Landscape Features
*****
Size Depth
*****
Size Frontage
*****
Size Irregular
*****
Size Total
*****
Rooms
Unknown
Living room
*****
Kitchen
*****
Bedroom
*****
4pc Bathroom
*****
Upper Level
Primary Bedroom
*****
Laundry room
*****
Bedroom
*****
Bedroom
*****
5pc Bathroom
*****
4pc Bathroom
*****
Main level
Other
*****
Furnace
*****
Living room
*****
Kitchen
*****
Foyer
*****
Dining room
*****
2pc Bathroom
*****
Basement
Furnace
*****
Recreational, Games room
*****
Other
*****
Bedroom
*****
3pc Bathroom
*****
Courtesy of RE/MAX First
Book a Showing for this property
Please note that filling out this form you'll be registered and your phone number without the +1 part will be used as a password.









