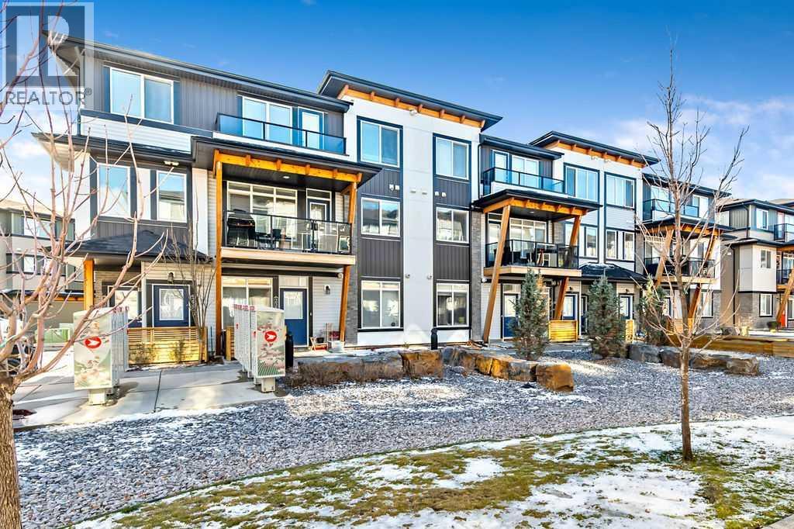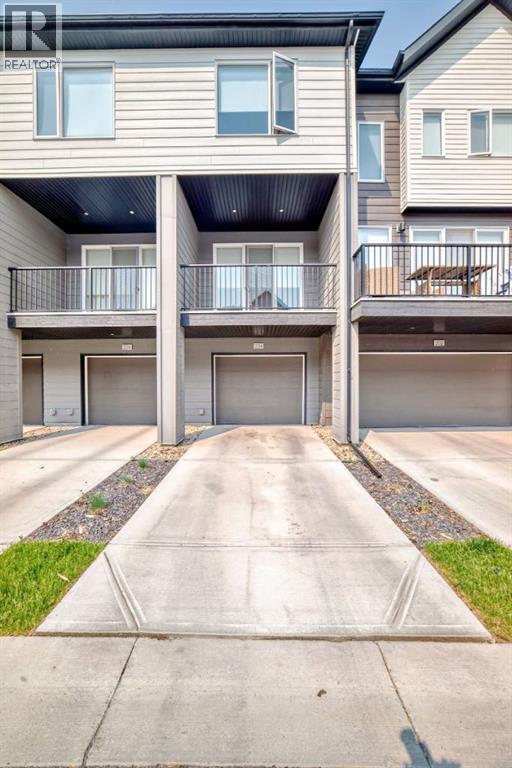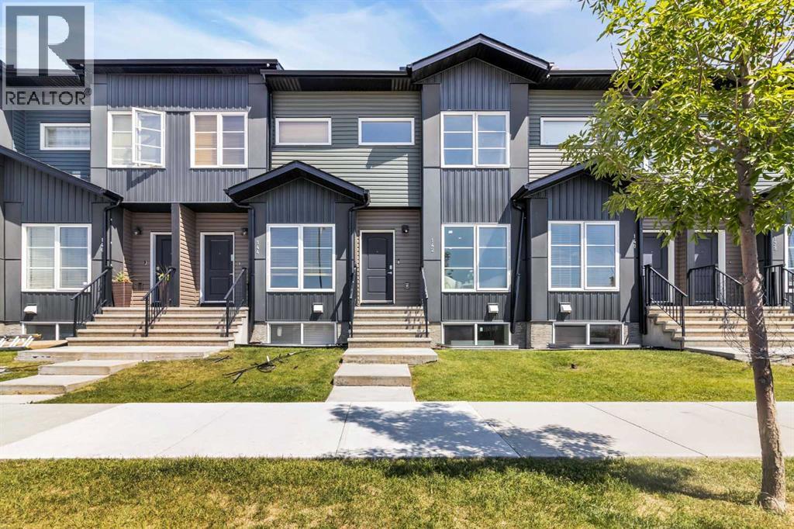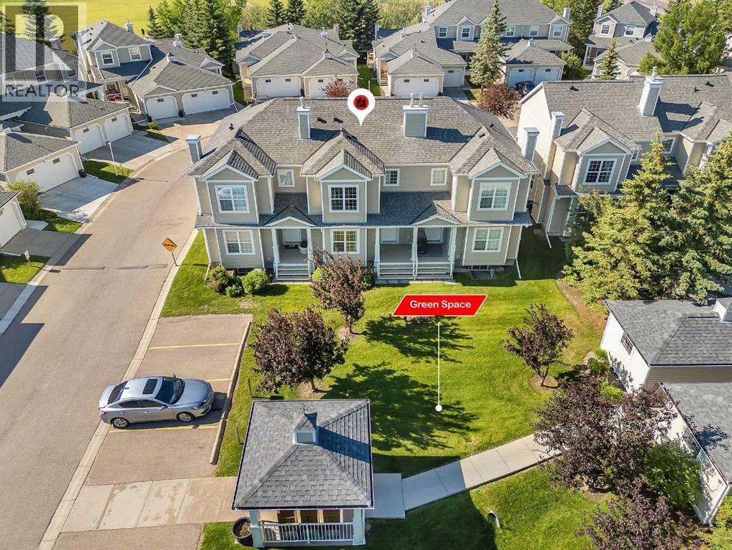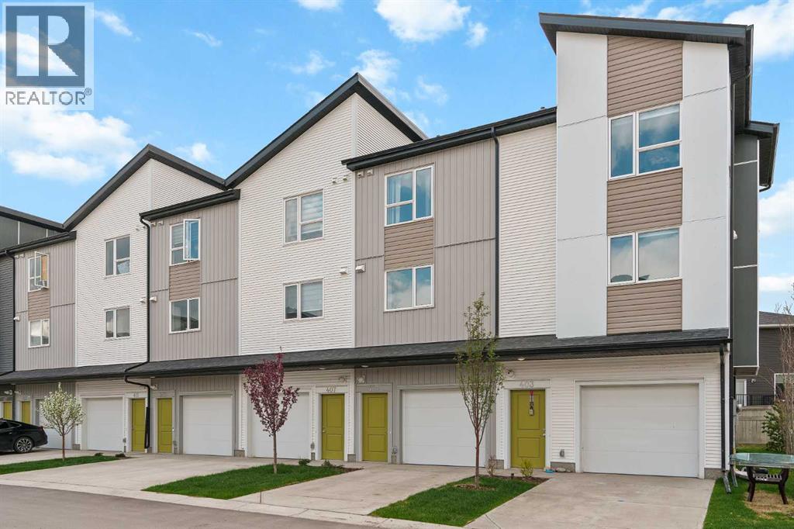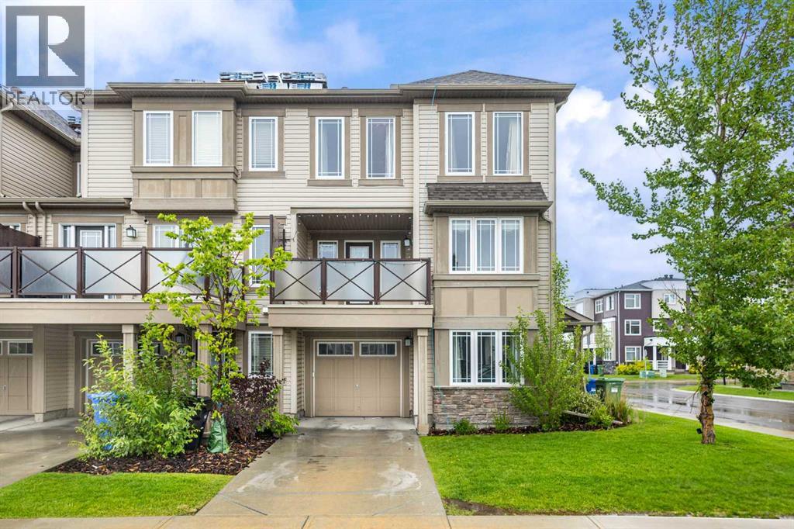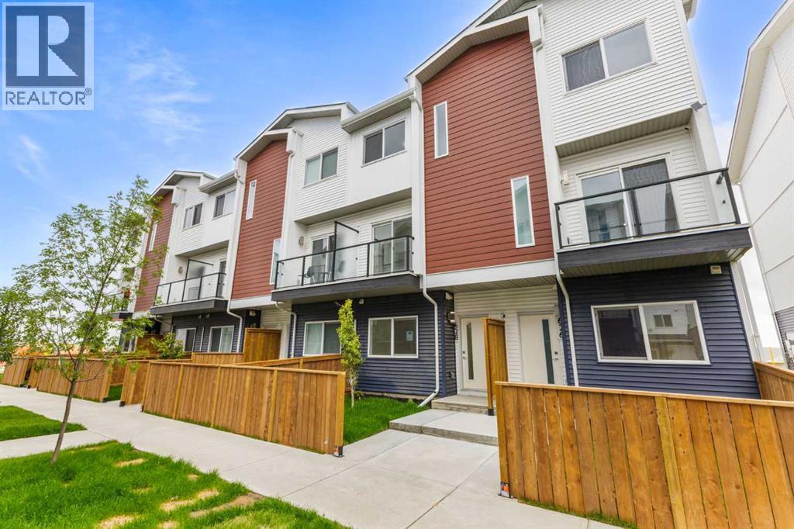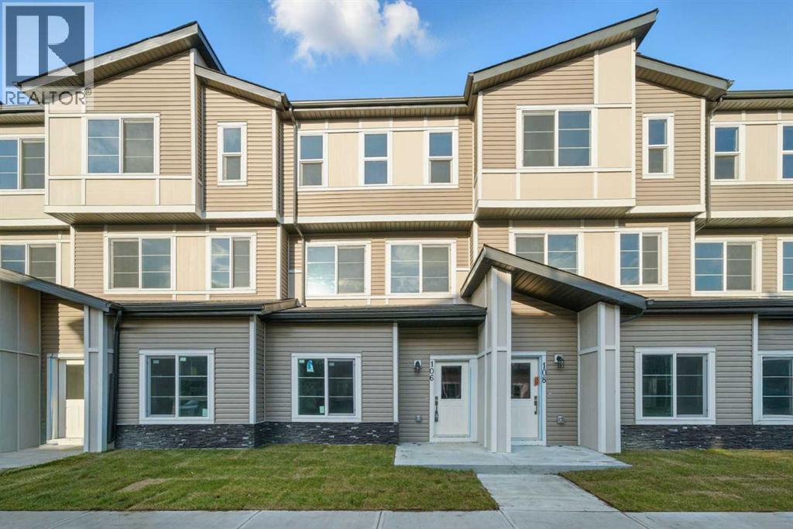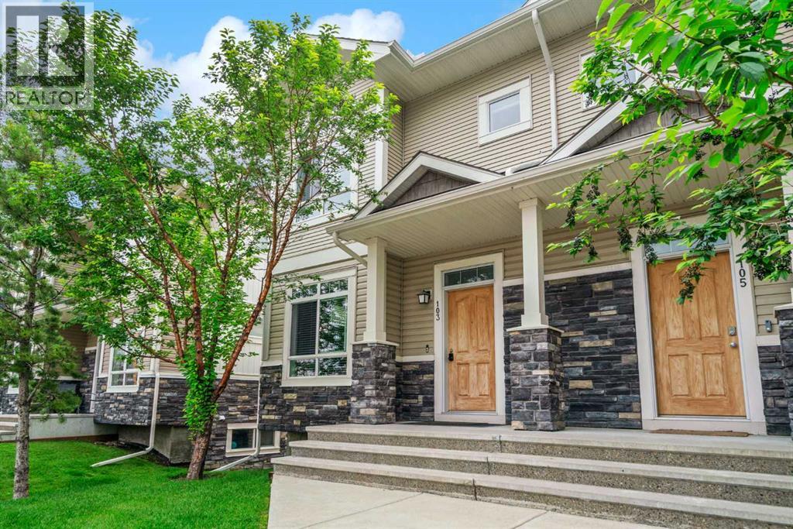Free account required
Unlock the full potential of your property search with a free account! Here's what you'll gain immediate access to:
- Exclusive Access to Every Listing
- Personalized Search Experience
- Favorite Properties at Your Fingertips
- Stay Ahead with Email Alerts
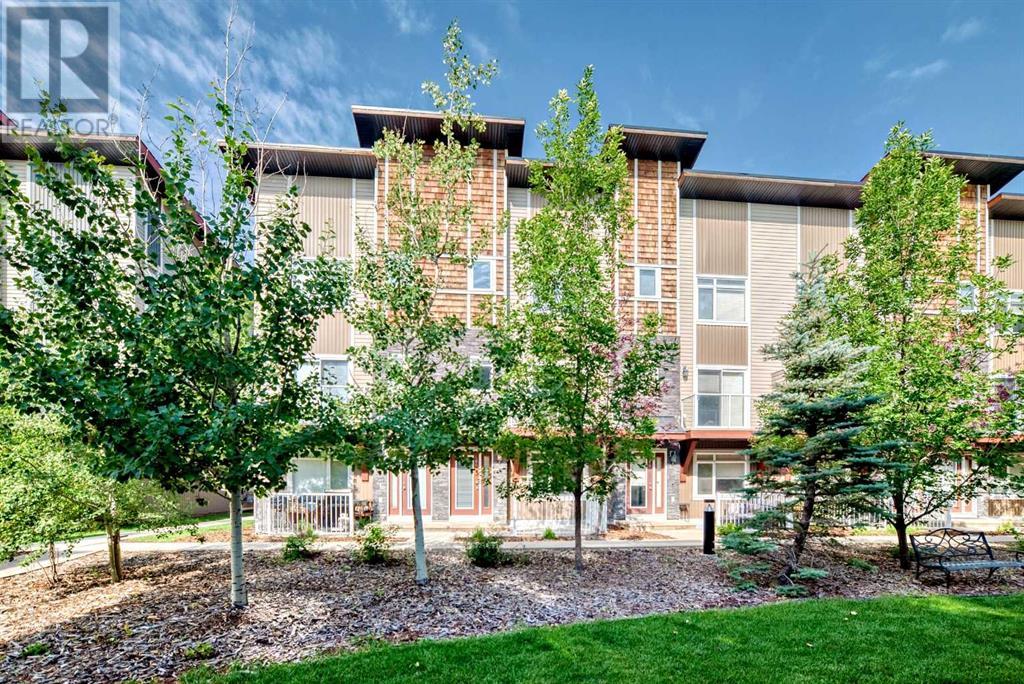
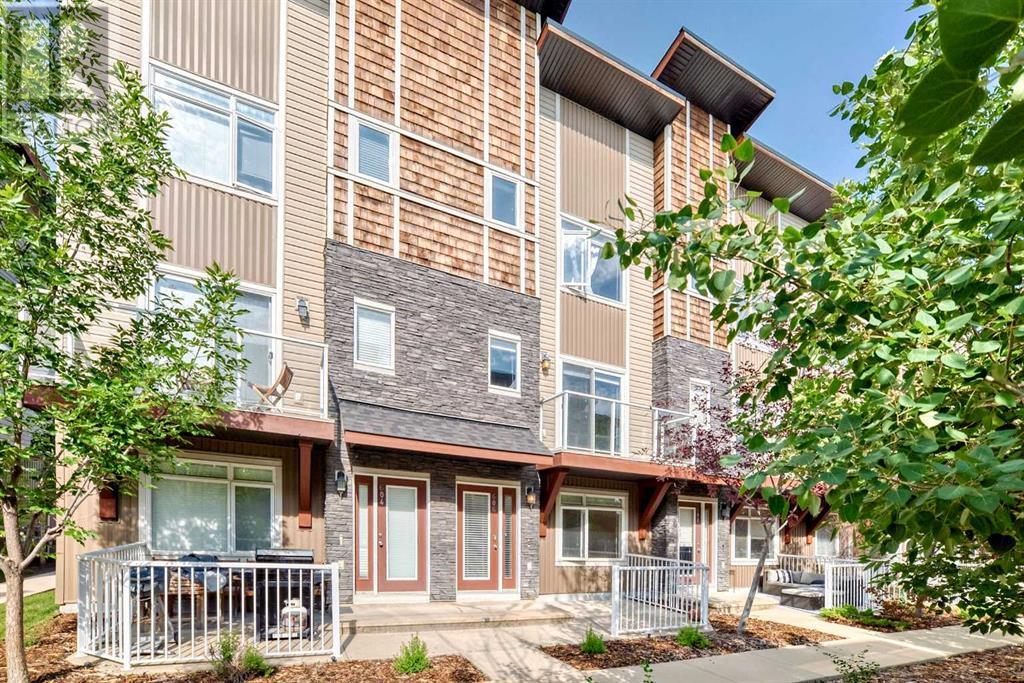
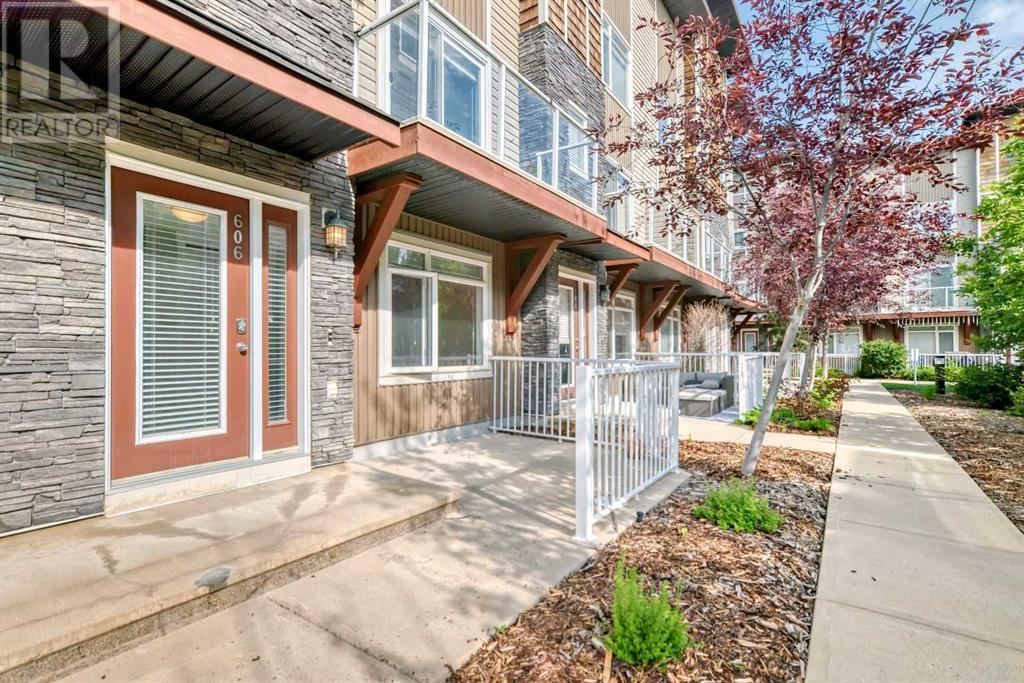
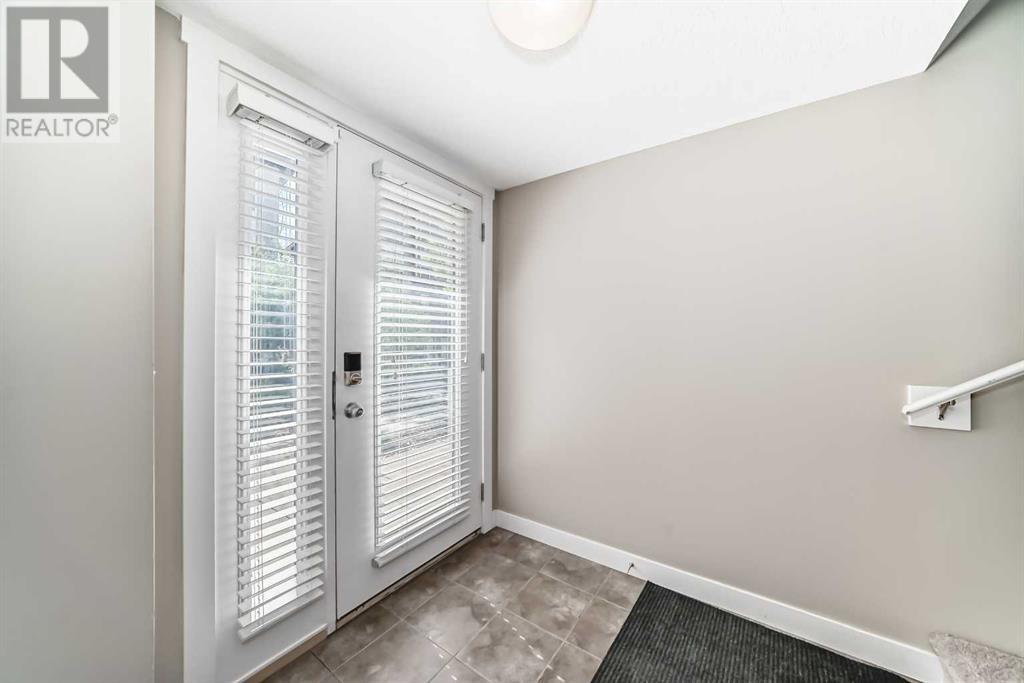

$425,000
606 Skyview Point Place NE
Calgary, Alberta, Alberta, T3N0L7
MLS® Number: A2240646
Property description
** OPEN HOUSES, SAT. JULY 19, 1-3pm & SUN. JULY 20, 1-3PM** This beautiful 2-bedroom, 2.5-bathroom townhouse in Skyview Ranch offers both comfort and convenience. Highlights include a welcoming entry with a den and a large mudroom leading to the double attached garage. The main floor features an open-concept living area with distinct, functional spaces and great flow, including a well-designed kitchen with a large island, granite countertops, ceiling-height cupboards with lots of storage space, a pantry and a charming dining area. The large, bright living room is a wonderful, welcoming space with a balcony overlooking the courtyard, perfect for enjoying outdoor evenings. Upstairs, you'll find a versatile flex space ideal for an office, reading nook, or small family room. The second bedroom and main 4-piece bathroom are also well-sized, with the washer and dryer conveniently located nearby. This property is professionally landscaped, with plenty of visitor parking, and is situated in an established community close to schools, parks, major routes like Stoney Trail and Deerfoot Trail, and minutes to the airport. Recent updates include a newer washer and dryer, and the carpets have all been professionally cleaned. This home is move-in ready and an excellent choice for your next home!
Building information
Type
*****
Appliances
*****
Basement Type
*****
Constructed Date
*****
Construction Style Attachment
*****
Cooling Type
*****
Flooring Type
*****
Foundation Type
*****
Half Bath Total
*****
Heating Fuel
*****
Heating Type
*****
Size Interior
*****
Stories Total
*****
Total Finished Area
*****
Land information
Amenities
*****
Fence Type
*****
Size Depth
*****
Size Frontage
*****
Size Irregular
*****
Size Total
*****
Rooms
Upper Level
4pc Bathroom
*****
Primary Bedroom
*****
Laundry room
*****
4pc Bathroom
*****
Bedroom
*****
Bonus Room
*****
Main level
2pc Bathroom
*****
Office
*****
Living room
*****
Kitchen
*****
Pantry
*****
Dining room
*****
Lower level
Furnace
*****
Other
*****
Den
*****
Other
*****
Courtesy of CIR Realty
Book a Showing for this property
Please note that filling out this form you'll be registered and your phone number without the +1 part will be used as a password.
