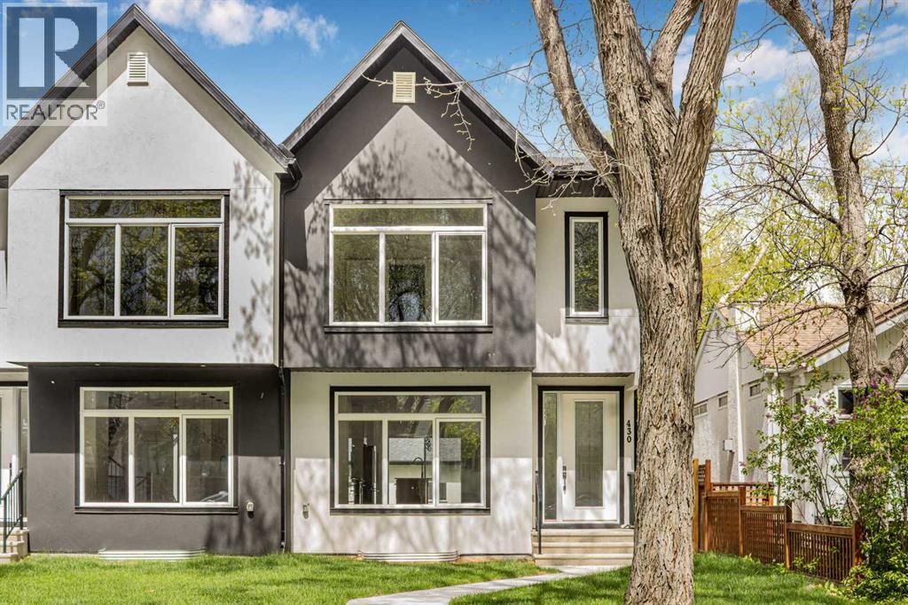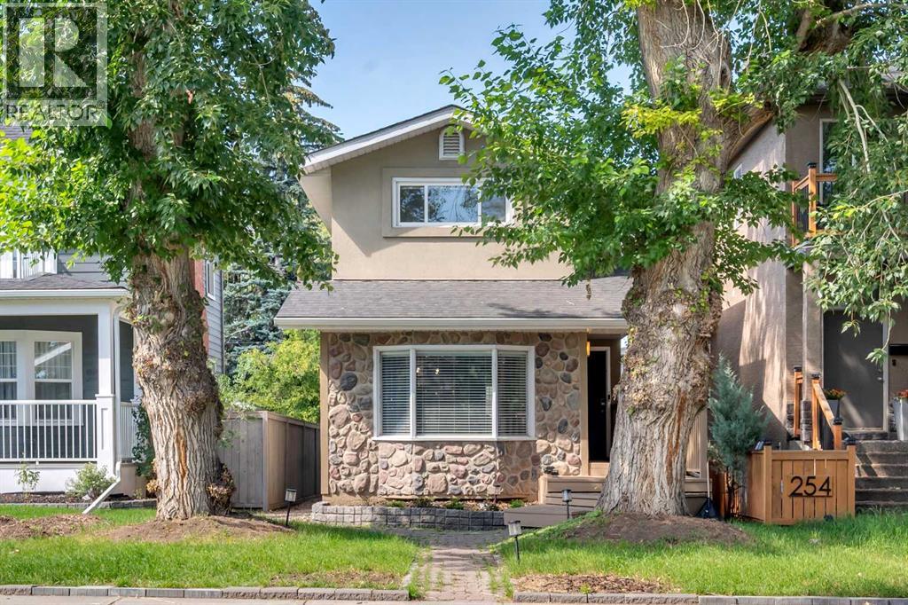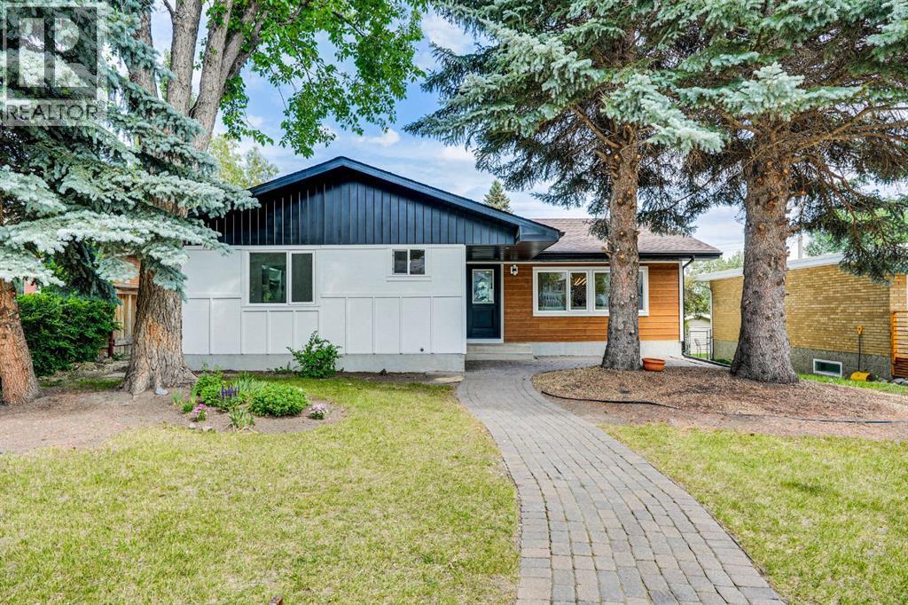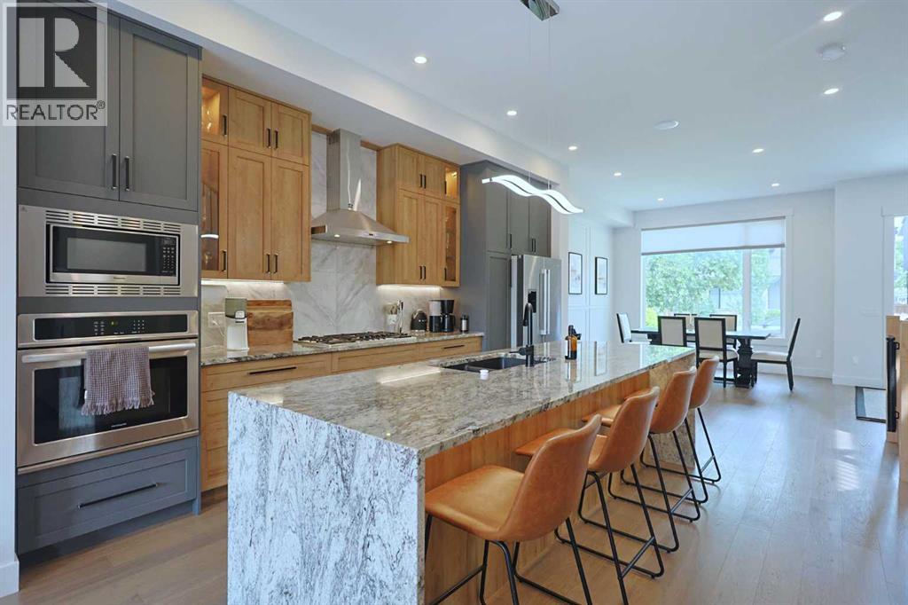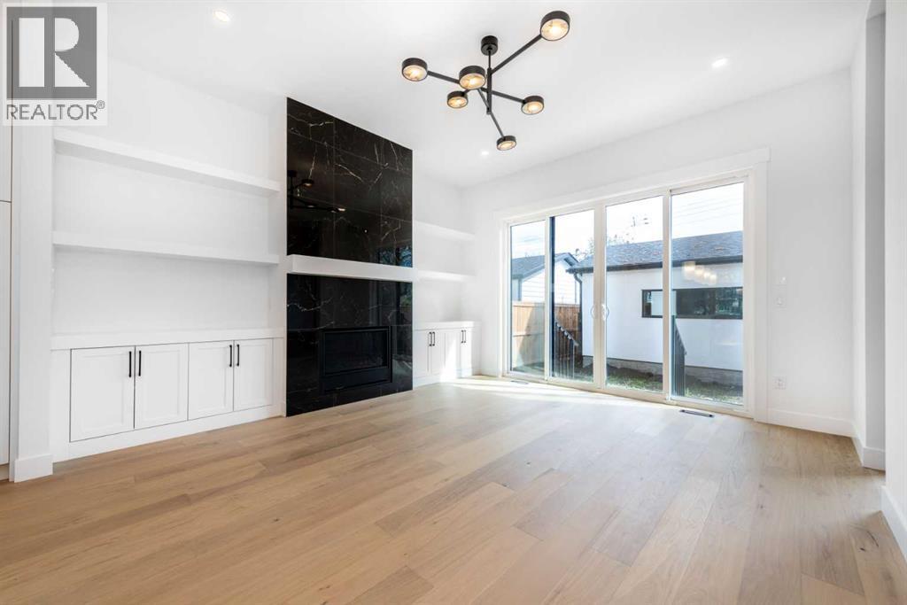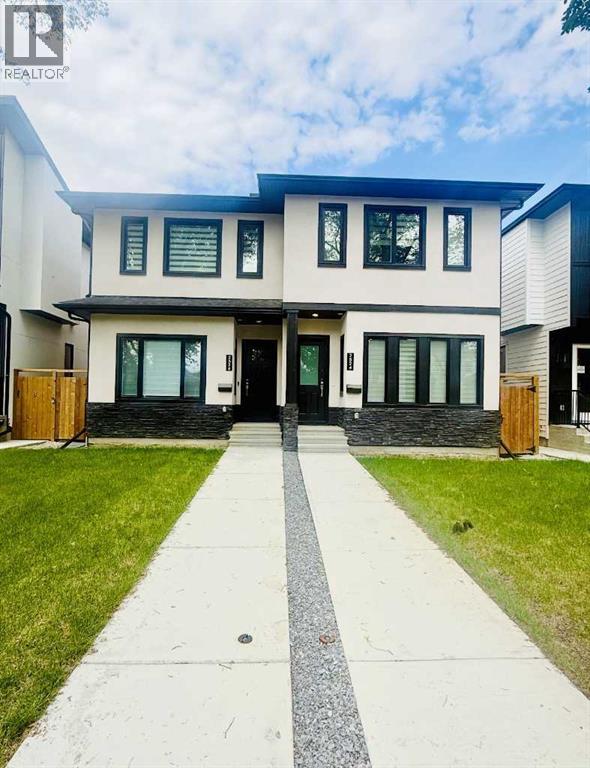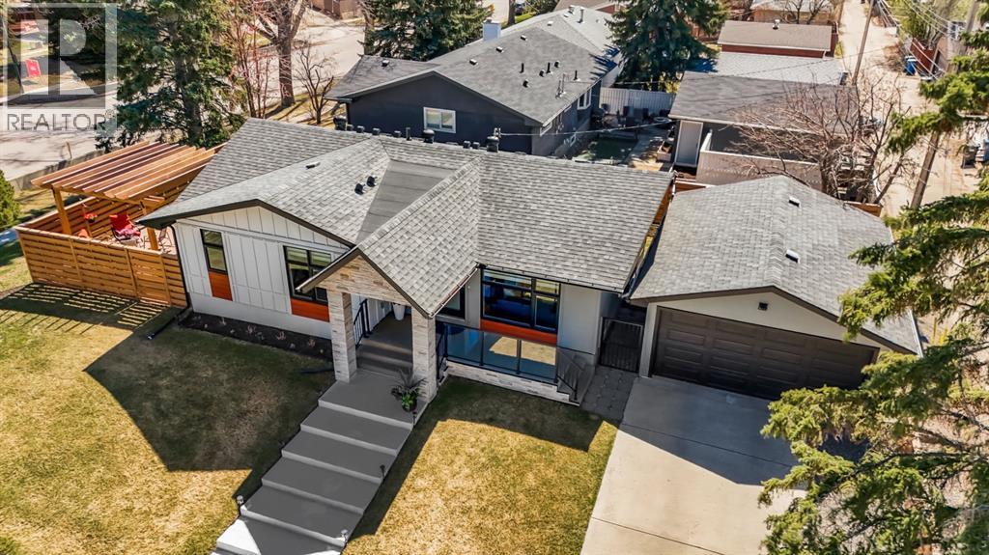Free account required
Unlock the full potential of your property search with a free account! Here's what you'll gain immediate access to:
- Exclusive Access to Every Listing
- Personalized Search Experience
- Favorite Properties at Your Fingertips
- Stay Ahead with Email Alerts
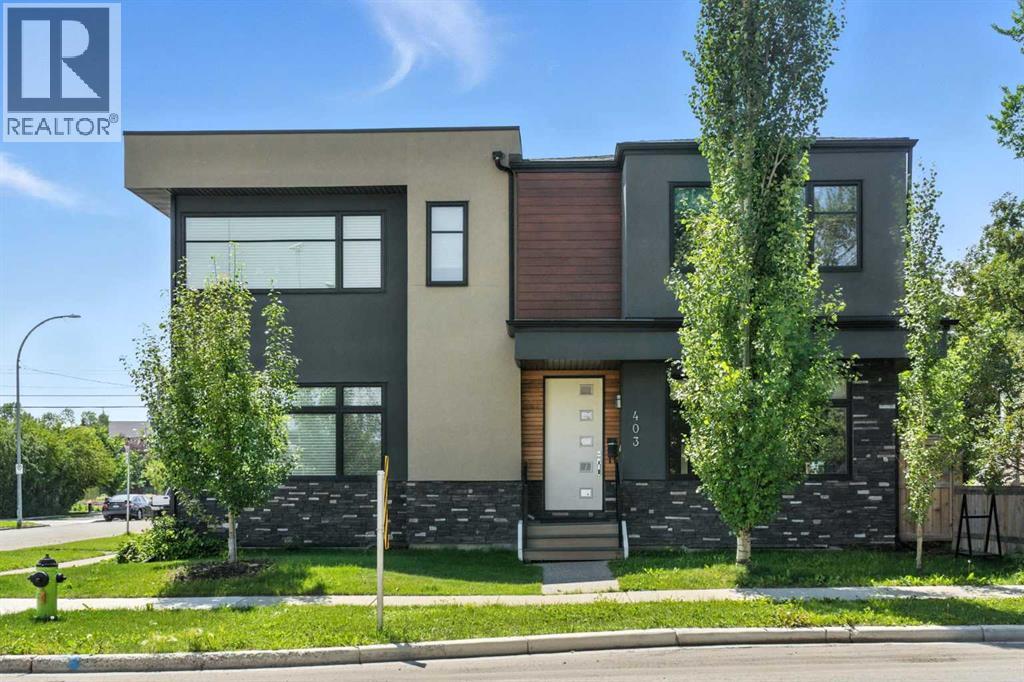
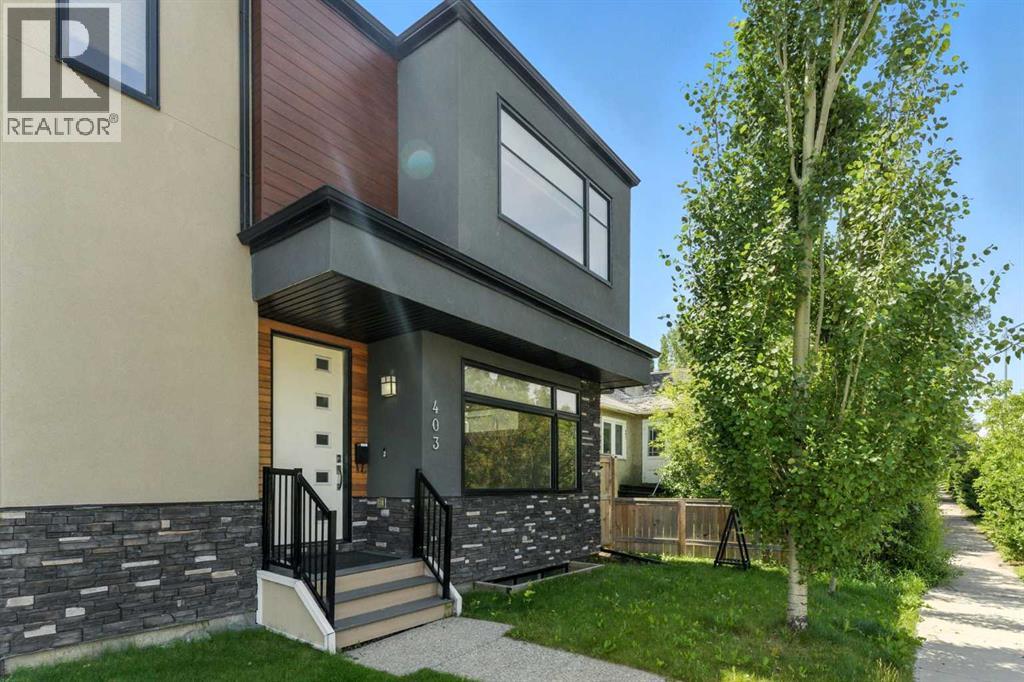
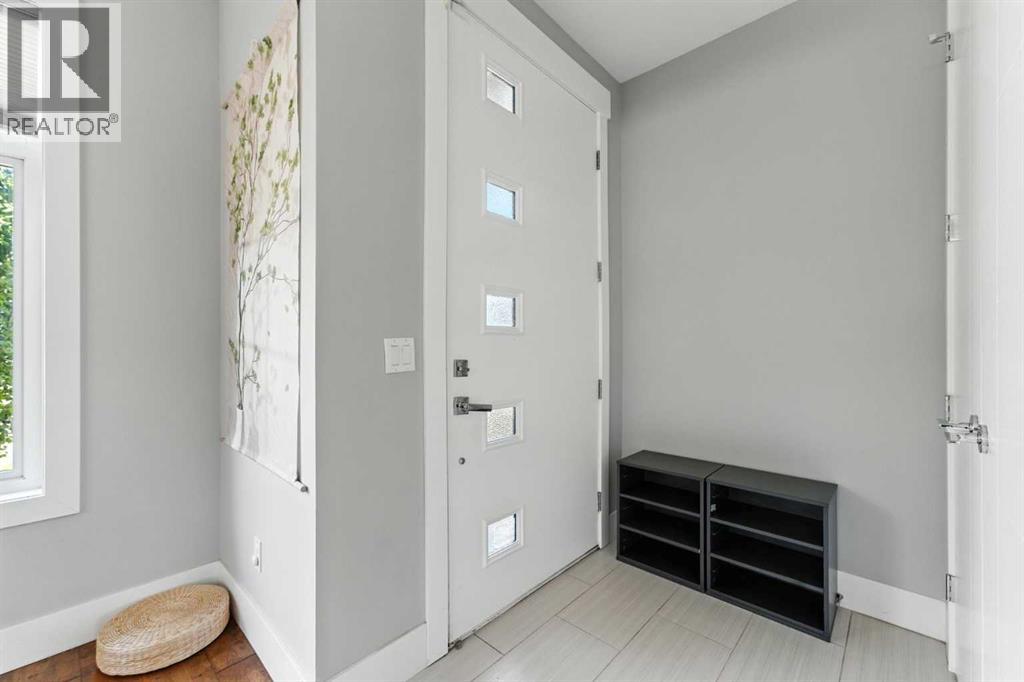
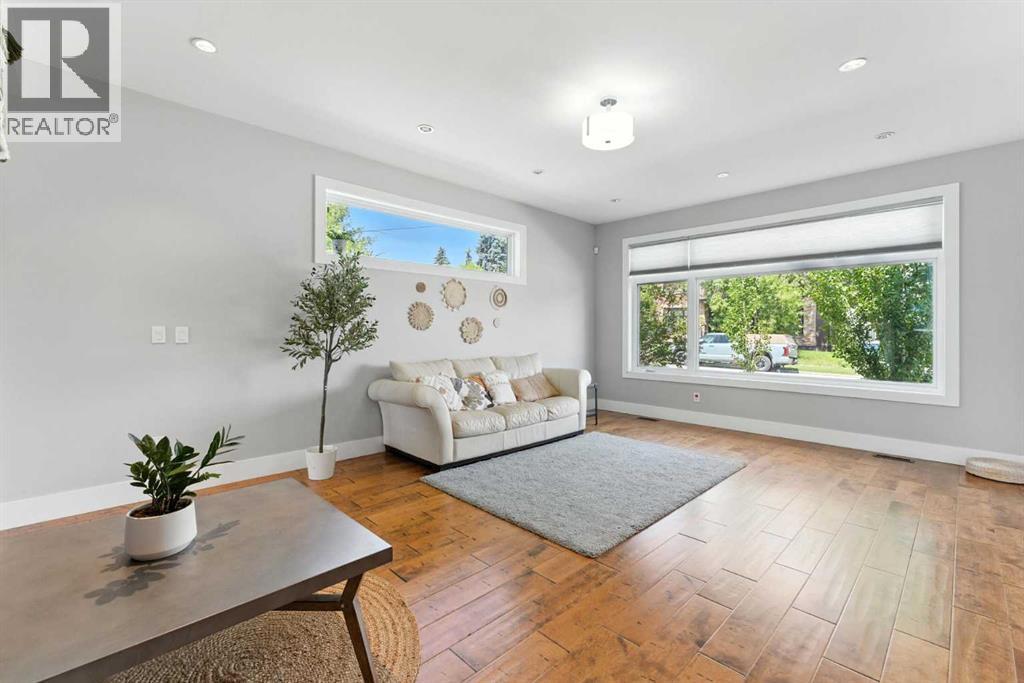
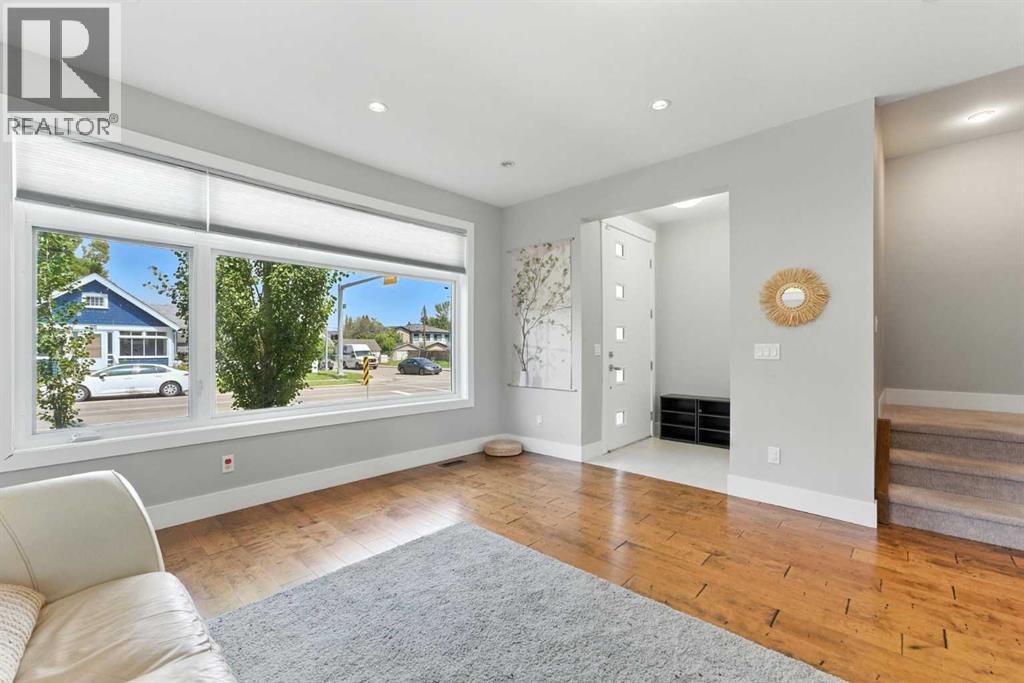
$899,900
403 20 Avenue NW
Calgary, Alberta, Alberta, T2M1C5
MLS® Number: A2239529
Property description
Welcome to your inner-city paradise in the heart of Mount Pleasant, where contemporary design meets spacious elegance. This beautifully designed home offers sprawling, sun-drenched rooms framed by oversized windows and boasts an extra-deep SOUTH-facing backyard that opens onto a charming circular park—perfect for families and entertainers alike. The open-concept main floor is centered around a stunning dual-sided fireplace, seamlessly connecting the expansive living room with a formal dining area and a chef-inspired kitchen. You'll love the quartz waterfall island, sleek white high-gloss cabinetry, butler’s pantry, and premium stainless steel appliances—offering style, functionality, and ample storage space. Every detail has been thoughtfully elevated, including 8-foot doors and 9-foot ceilings on every level. Upstairs, the luxurious master bedroom features unobstructed park and downtown views, a spa-like 5-piece ensuite with quartz counters and his-and-her sinks, and a generous walk-in closet. Two additional spacious bedrooms with large windows and a 4-piece bath complete the upper floor. The fully developed basement continues the home’s refined finishes with a quartz wet bar, large rec room, full bathroom, and a guest bedroom. Additional highlights include vaulted ceilings, rough-ins for in-floor heating and A/C, and contemporary finishes throughout. Located just minutes from downtown, transit, Confederation Park, schools, SAIT, and all the amenities of inner-city living, this home offers the perfect blend of style, convenience, and lifestyle. Book your viewing today!
Building information
Type
*****
Appliances
*****
Basement Development
*****
Basement Type
*****
Constructed Date
*****
Construction Style Attachment
*****
Cooling Type
*****
Exterior Finish
*****
Fireplace Present
*****
FireplaceTotal
*****
Flooring Type
*****
Foundation Type
*****
Half Bath Total
*****
Heating Fuel
*****
Heating Type
*****
Size Interior
*****
Stories Total
*****
Total Finished Area
*****
Land information
Amenities
*****
Fence Type
*****
Landscape Features
*****
Size Depth
*****
Size Frontage
*****
Size Irregular
*****
Size Total
*****
Rooms
Upper Level
Primary Bedroom
*****
Laundry room
*****
Bedroom
*****
Bedroom
*****
5pc Bathroom
*****
5pc Bathroom
*****
Main level
Living room
*****
Kitchen
*****
Dining room
*****
2pc Bathroom
*****
Basement
Bedroom
*****
4pc Bathroom
*****
Recreational, Games room
*****
Courtesy of TREC The Real Estate Company
Book a Showing for this property
Please note that filling out this form you'll be registered and your phone number without the +1 part will be used as a password.
