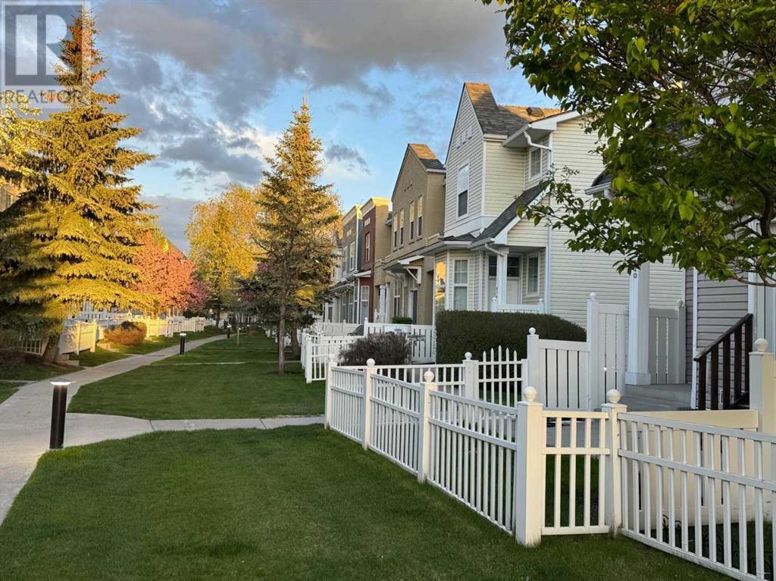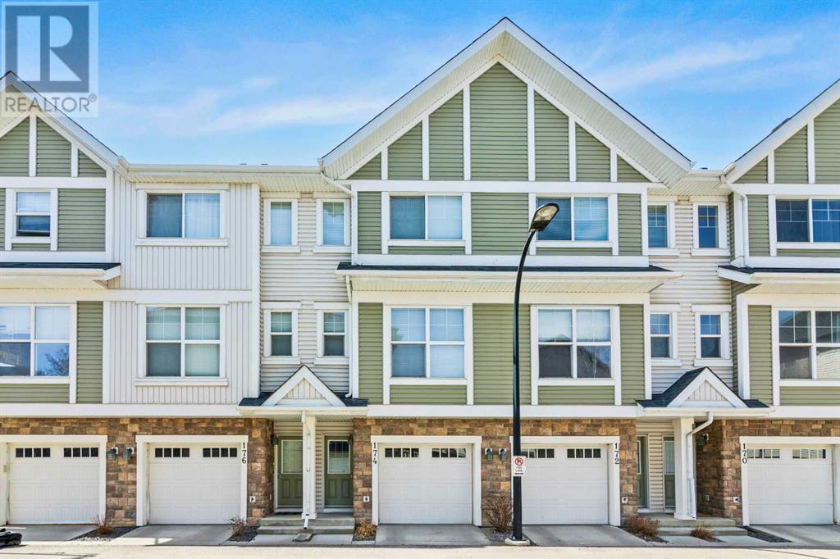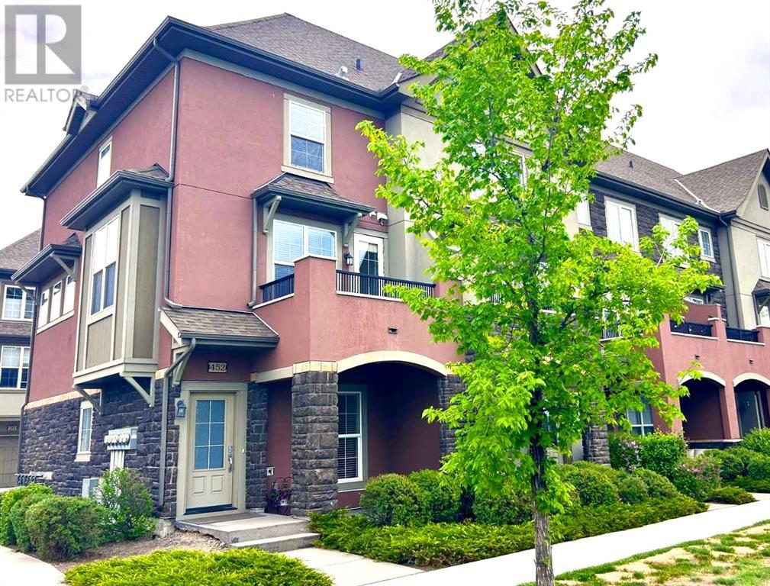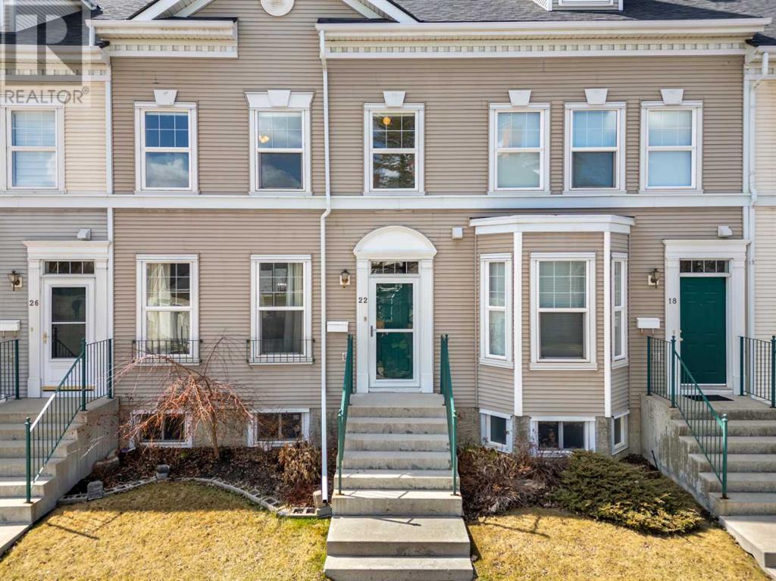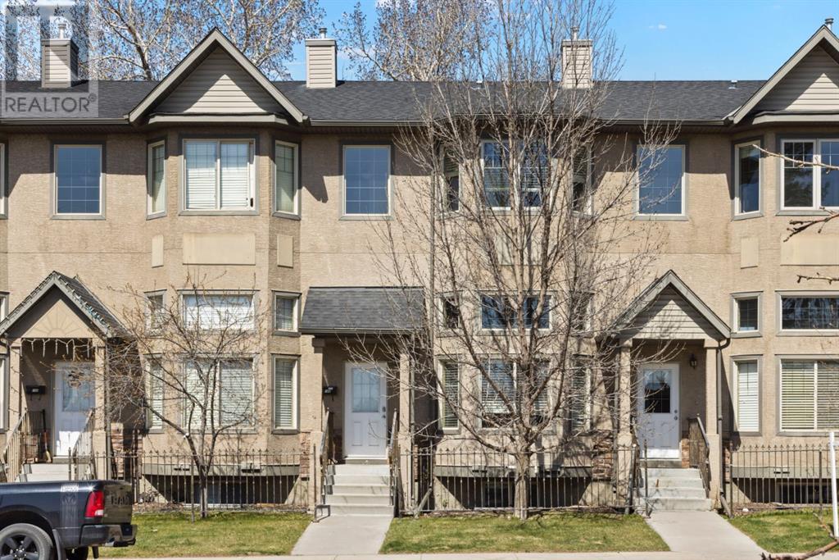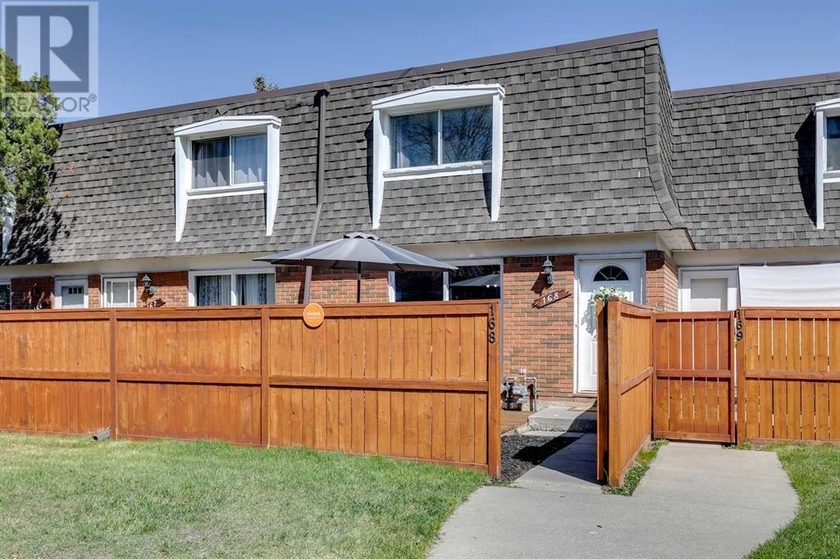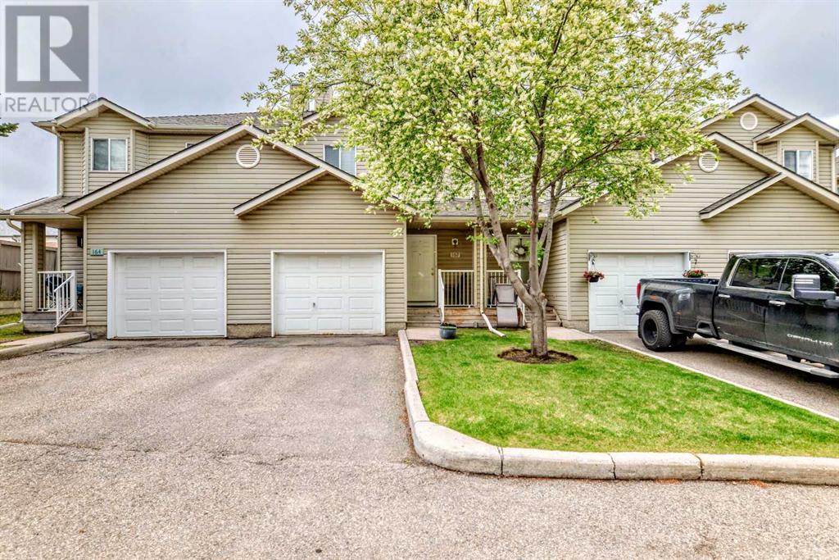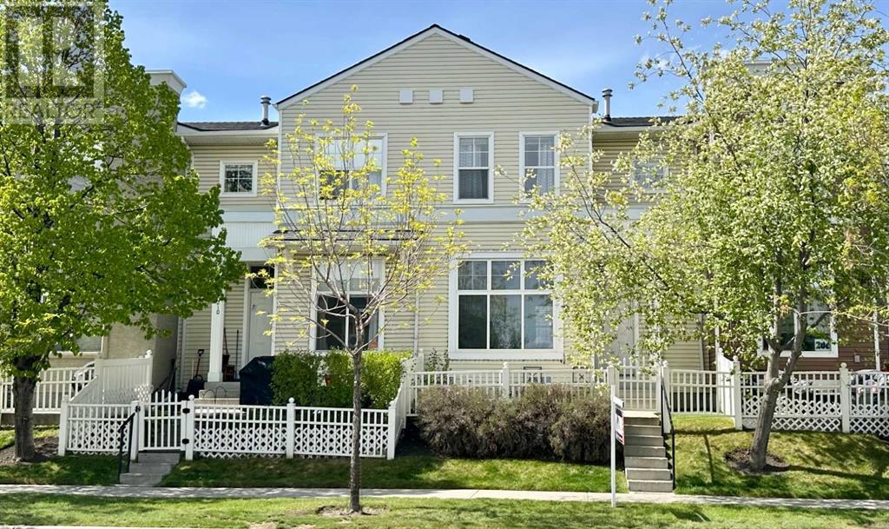Free account required
Unlock the full potential of your property search with a free account! Here's what you'll gain immediate access to:
- Exclusive Access to Every Listing
- Personalized Search Experience
- Favorite Properties at Your Fingertips
- Stay Ahead with Email Alerts
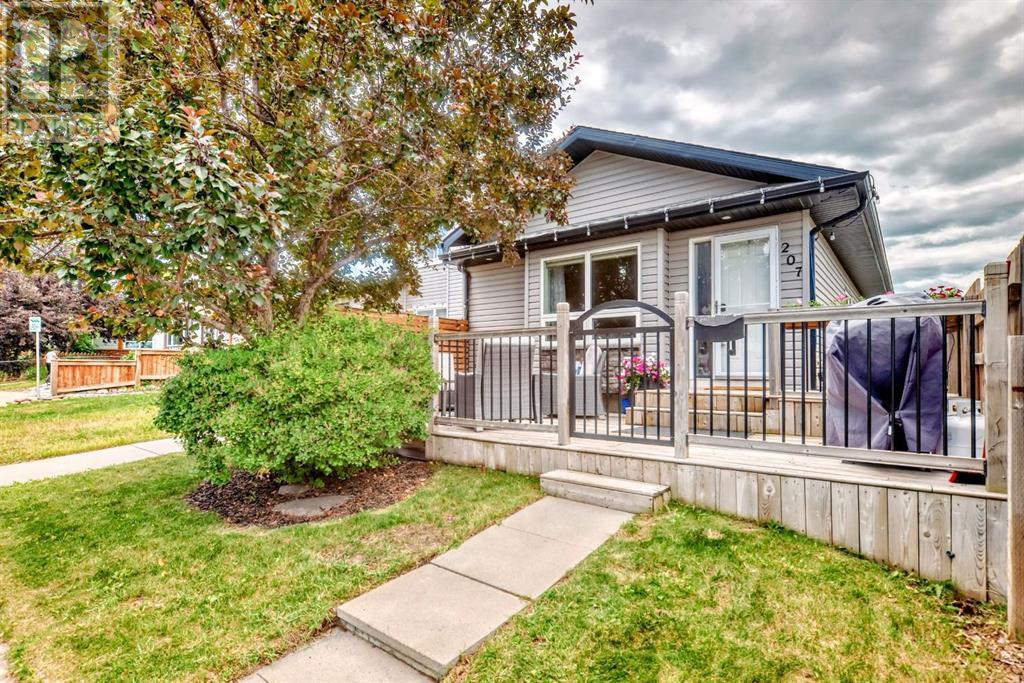
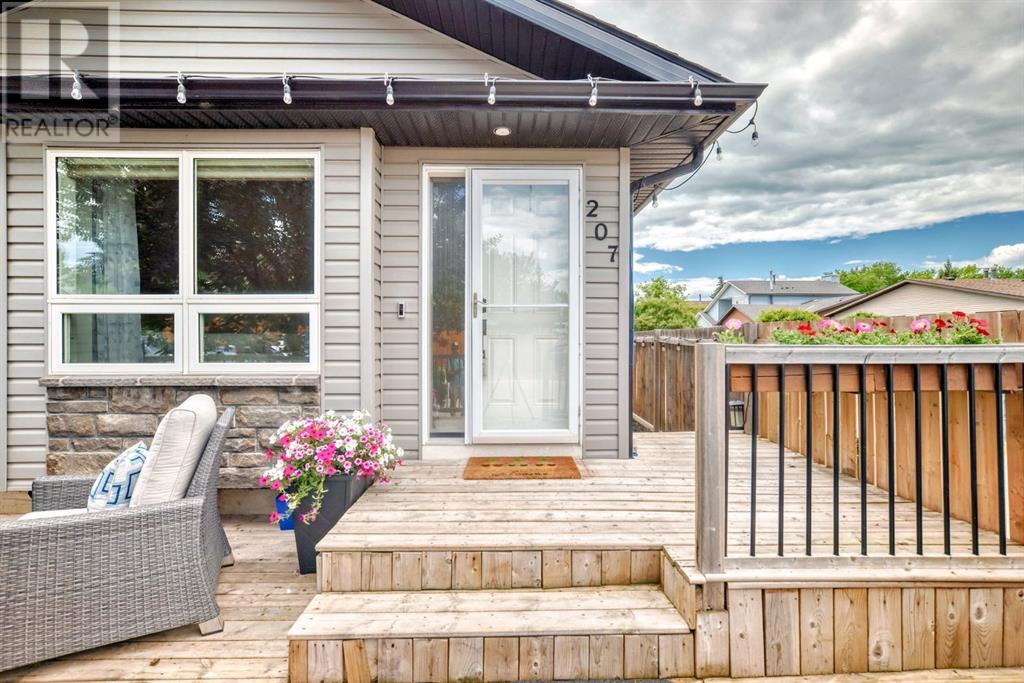
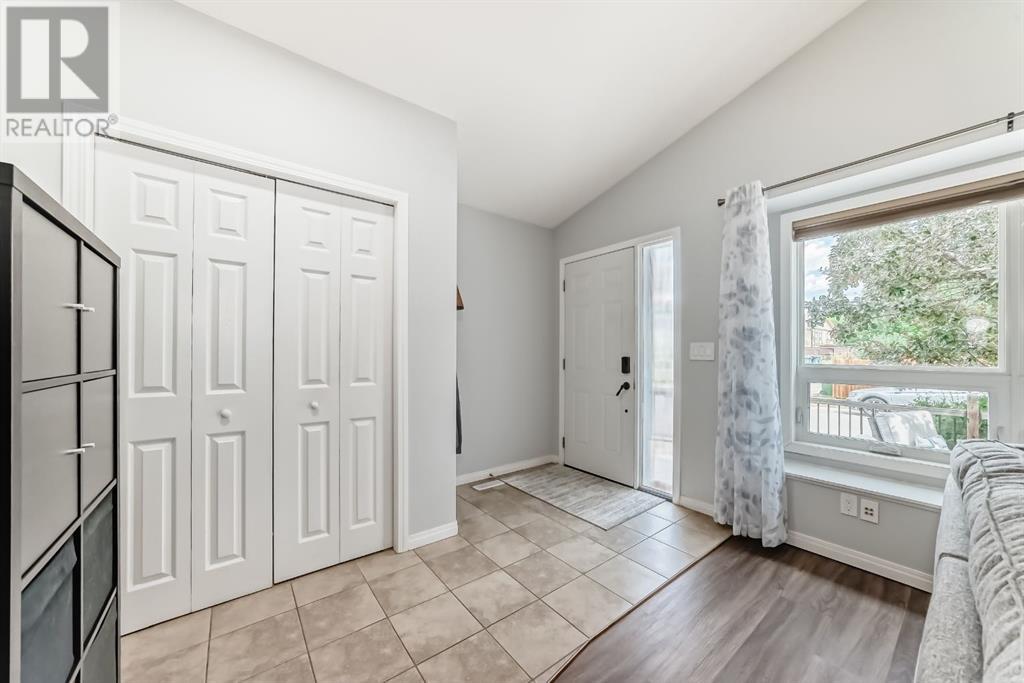
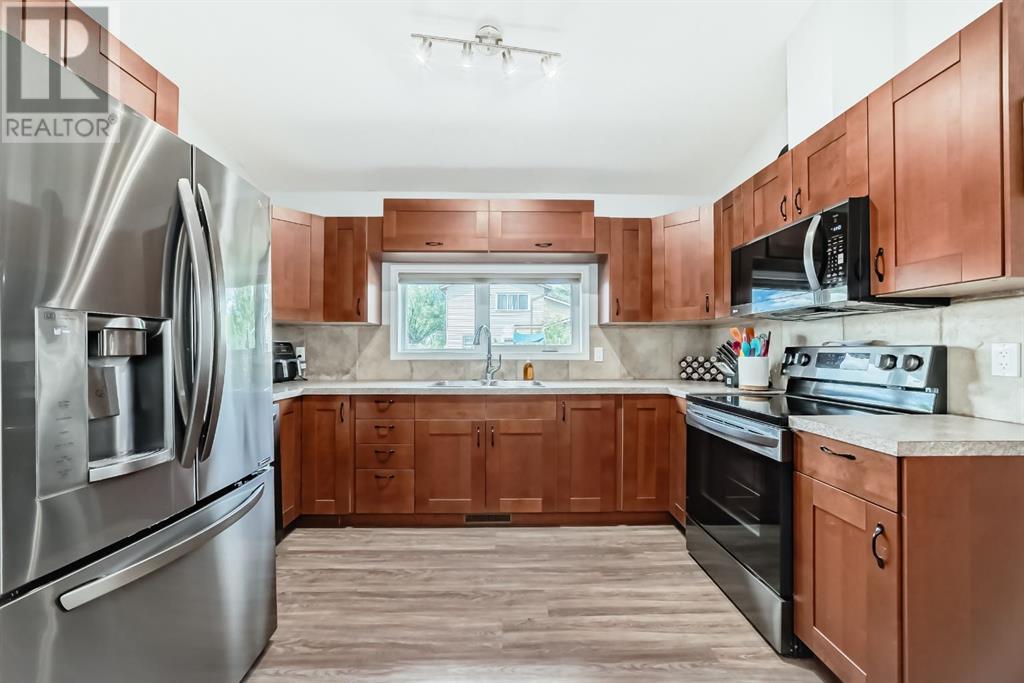
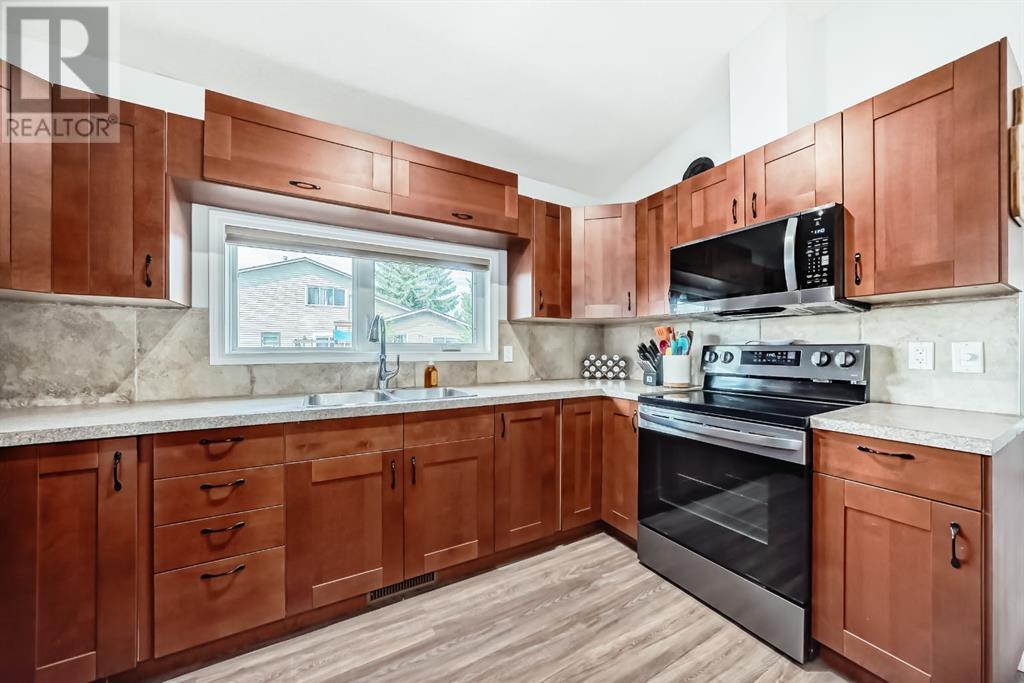
$475,000
207 Deerview Way SE
Calgary, Alberta, Alberta, T2J6B4
MLS® Number: A2239370
Property description
Renovated Bungalow with No Condo Fees! Welcome to this beautifully updated end-unit bungalow in a quiet triplex, offering the perfect blend of style, comfort, and convenience, without the burden of condo fees. This turnkey home features brand-new carpet and fresh paint throughout, creating a bright and modern feel. The kitchen shines with new black stainless steel appliances, ideal for everyday living and entertaining. Enjoy soaring vaulted ceilings, a spacious front deck perfect for gatherings, and the comfort of central air conditioning. Smart home features add convenience and efficiency, while the fully finished basement provides a versatile living space. Outside, you’ll find a new storage shed for all your seasonal and gardening needs. Situated on a peaceful street just minutes from schools, shopping, public transit, and the natural beauty of Fish Creek Park, this home is a rare find. Don’t miss your chance to own this stylish and move-in-ready gem!
Building information
Type
*****
Appliances
*****
Architectural Style
*****
Basement Development
*****
Basement Type
*****
Constructed Date
*****
Construction Material
*****
Construction Style Attachment
*****
Cooling Type
*****
Exterior Finish
*****
Flooring Type
*****
Foundation Type
*****
Half Bath Total
*****
Heating Fuel
*****
Heating Type
*****
Size Interior
*****
Stories Total
*****
Total Finished Area
*****
Land information
Amenities
*****
Fence Type
*****
Landscape Features
*****
Size Frontage
*****
Size Irregular
*****
Size Total
*****
Rooms
Main level
4pc Bathroom
*****
Living room
*****
Bedroom
*****
Primary Bedroom
*****
Dining room
*****
Kitchen
*****
Lower level
Laundry room
*****
Family room
*****
Recreational, Games room
*****
3pc Bathroom
*****
Bedroom
*****
Courtesy of Century 21 Bamber Realty LTD.
Book a Showing for this property
Please note that filling out this form you'll be registered and your phone number without the +1 part will be used as a password.

