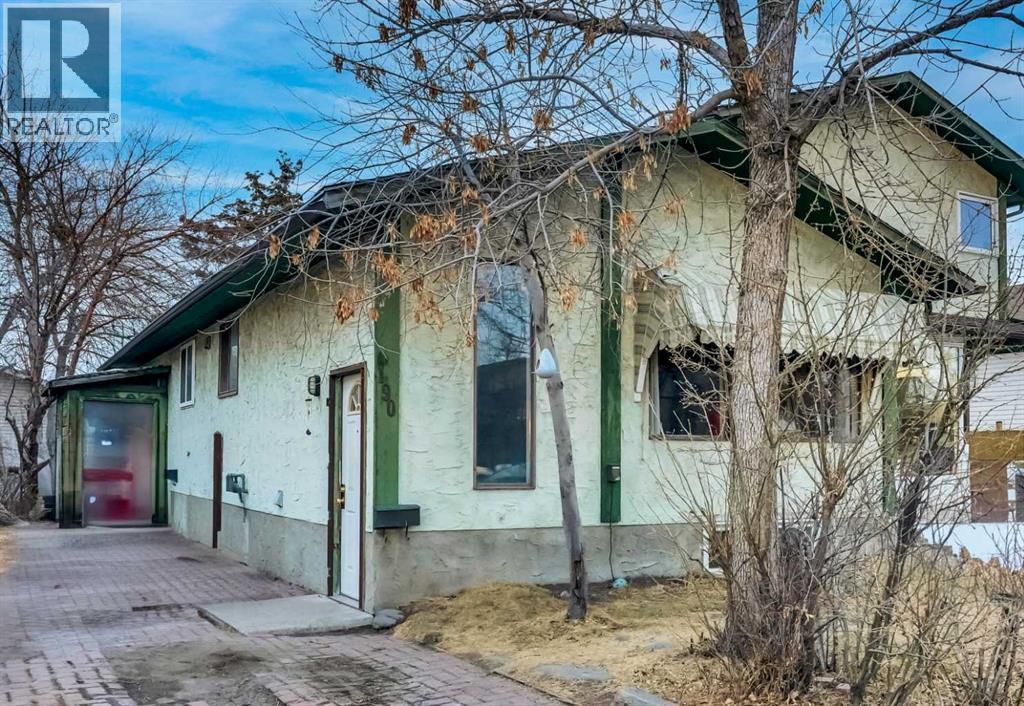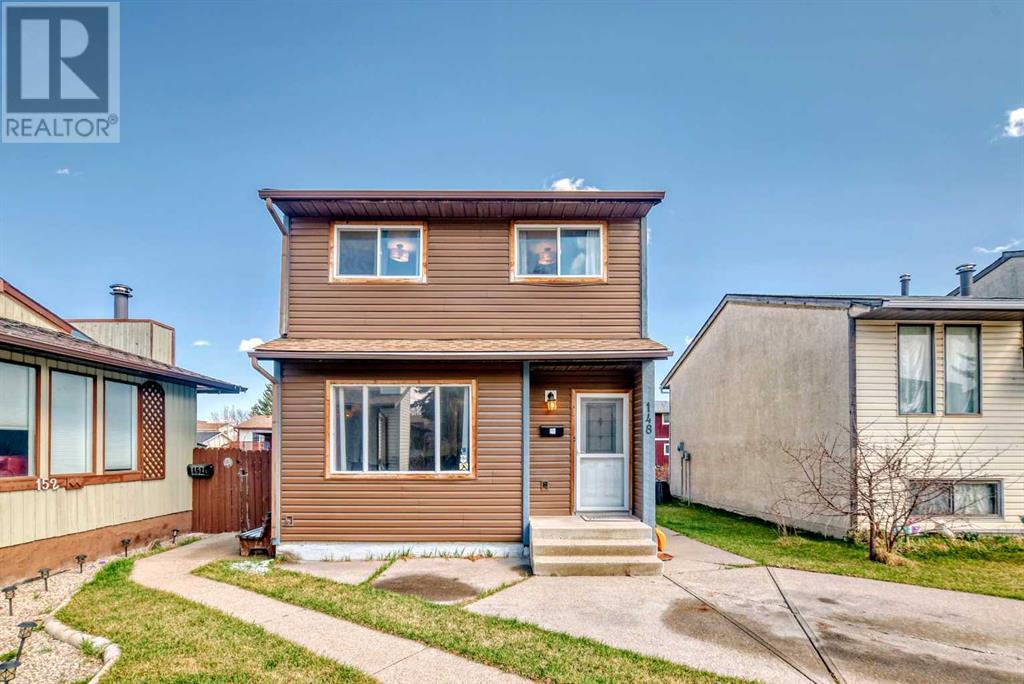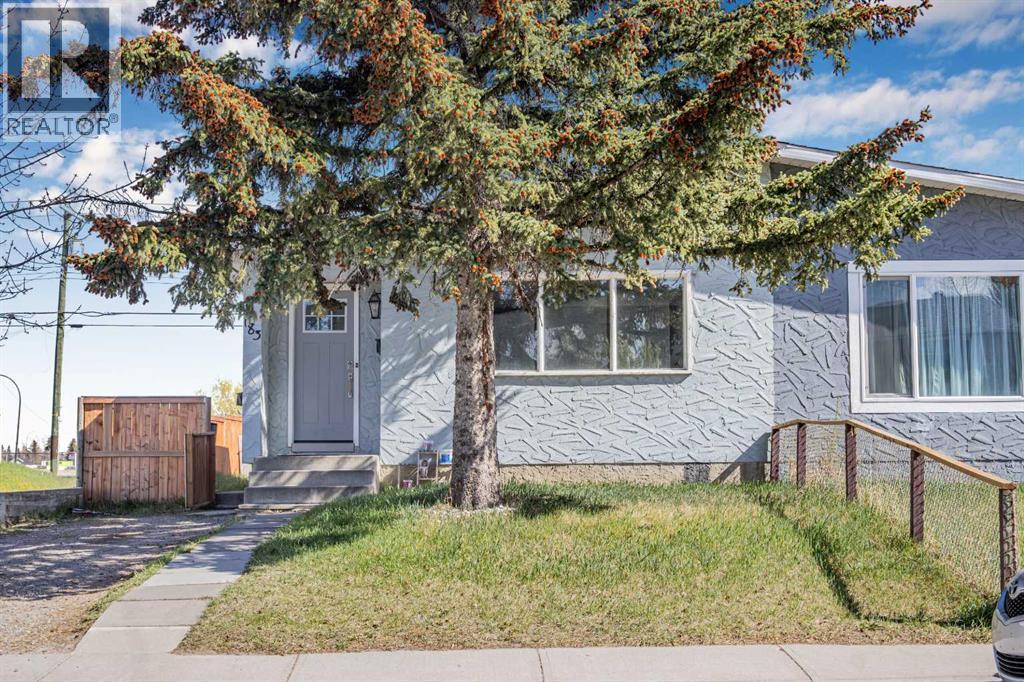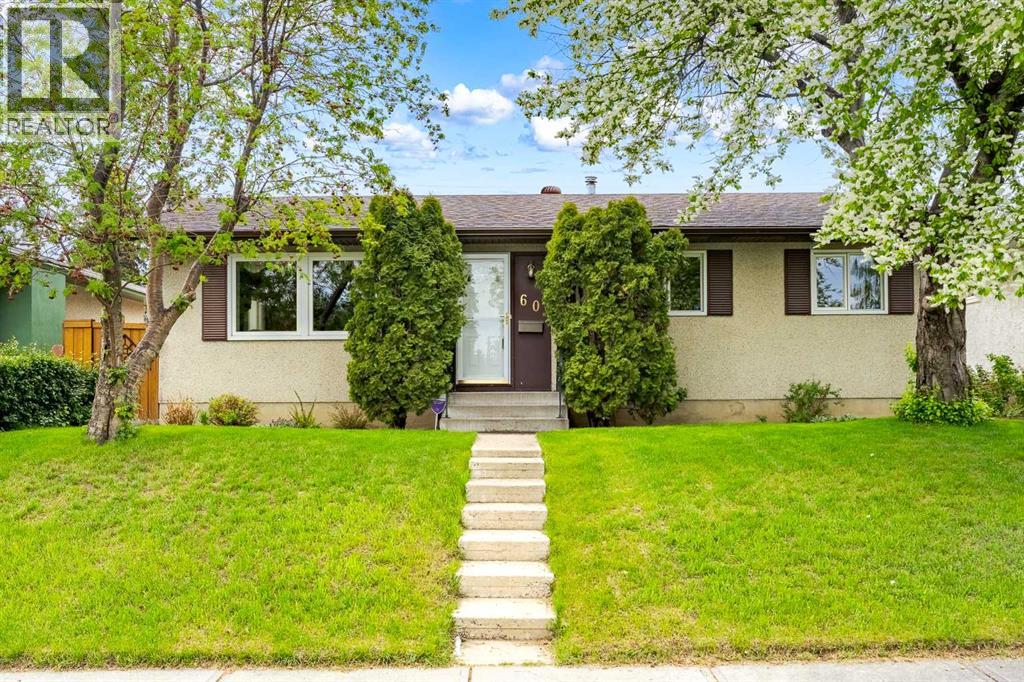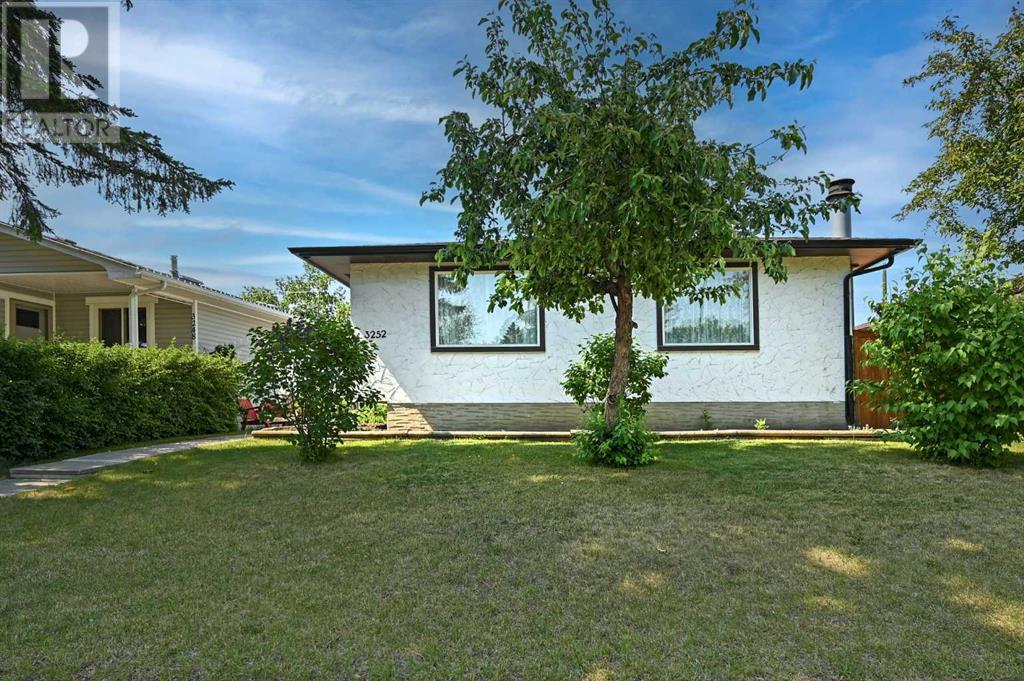Free account required
Unlock the full potential of your property search with a free account! Here's what you'll gain immediate access to:
- Exclusive Access to Every Listing
- Personalized Search Experience
- Favorite Properties at Your Fingertips
- Stay Ahead with Email Alerts
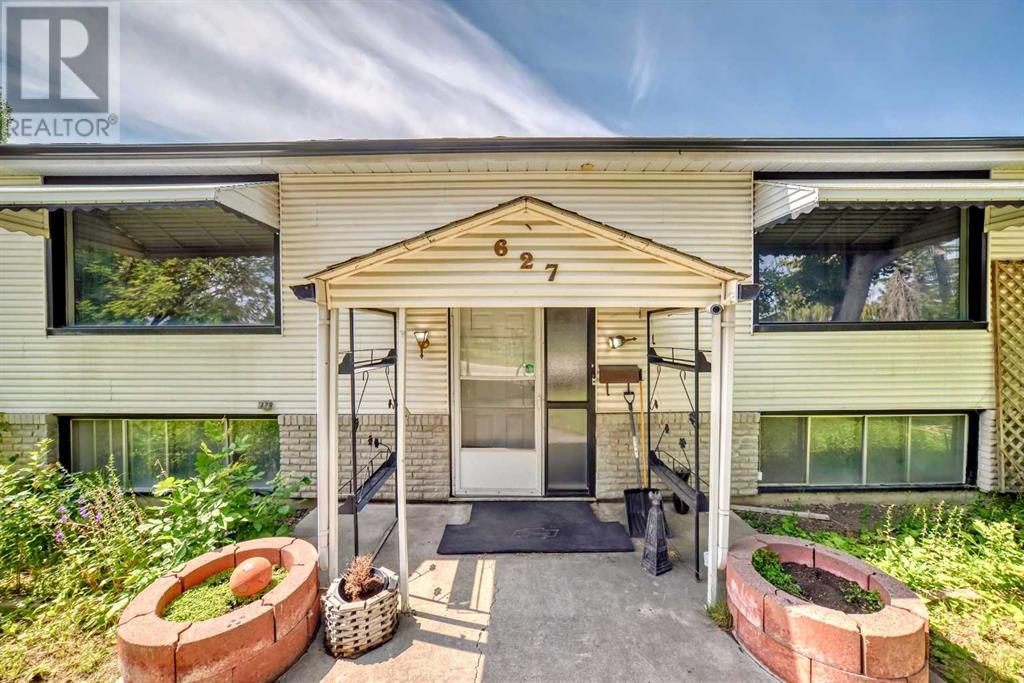
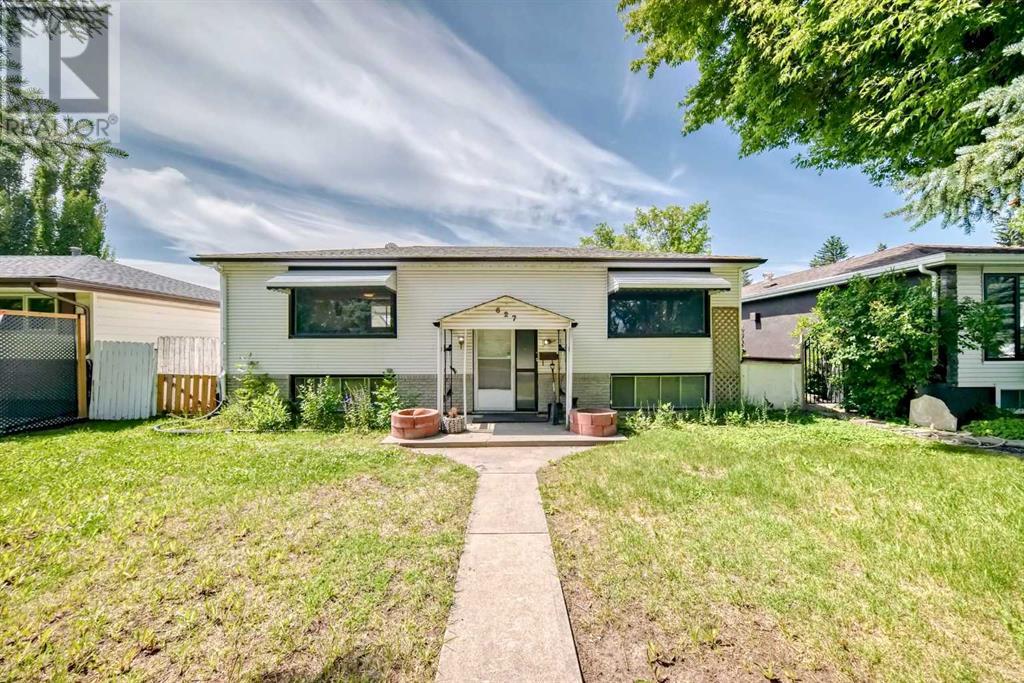
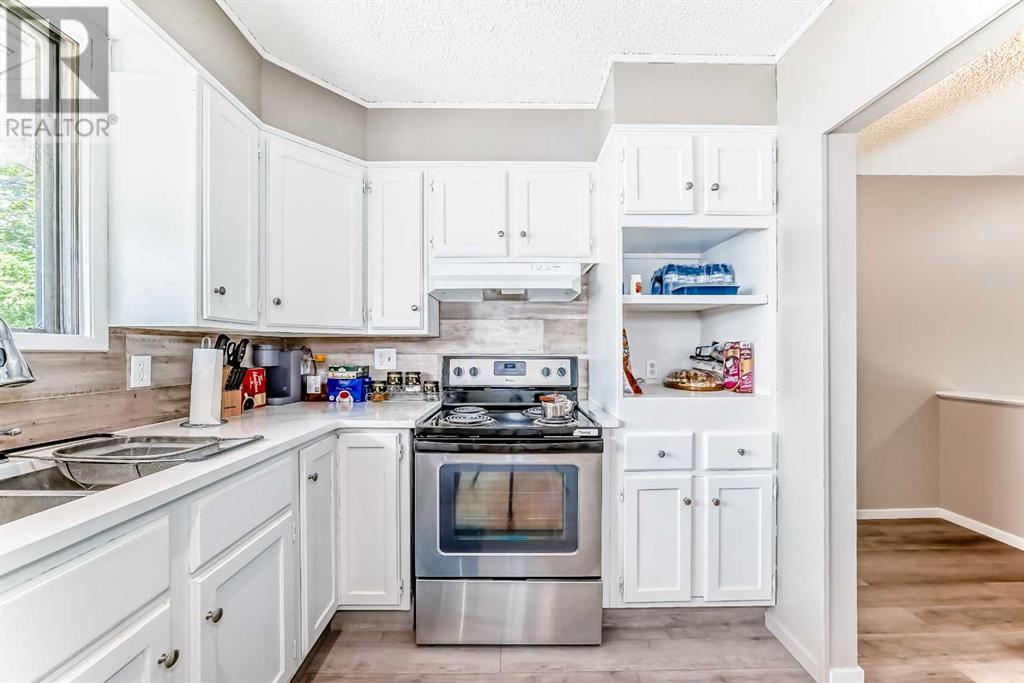
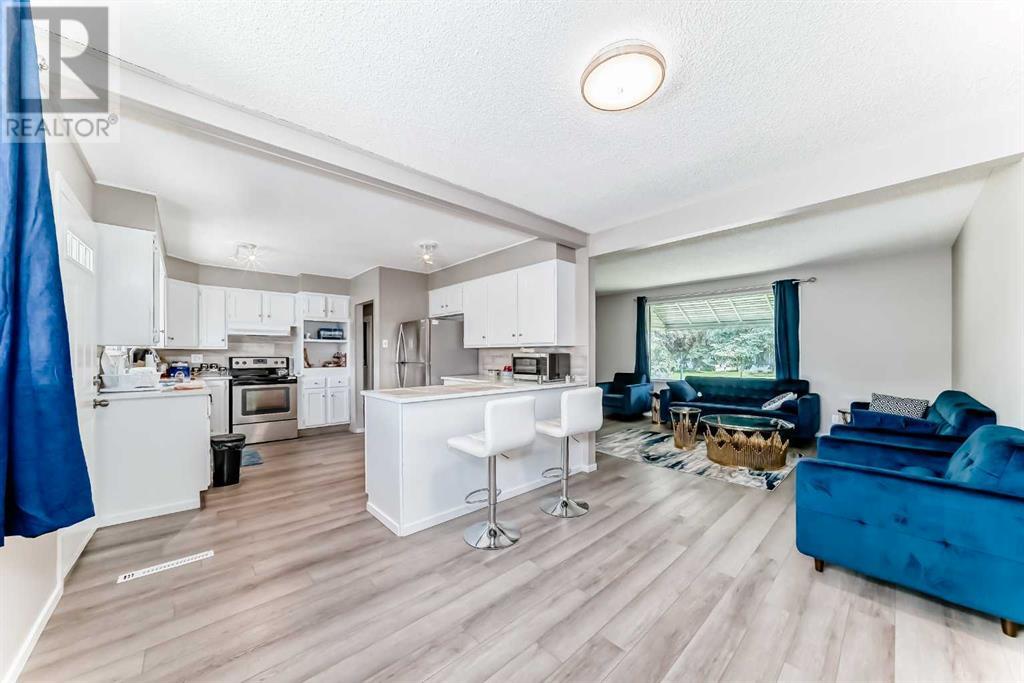
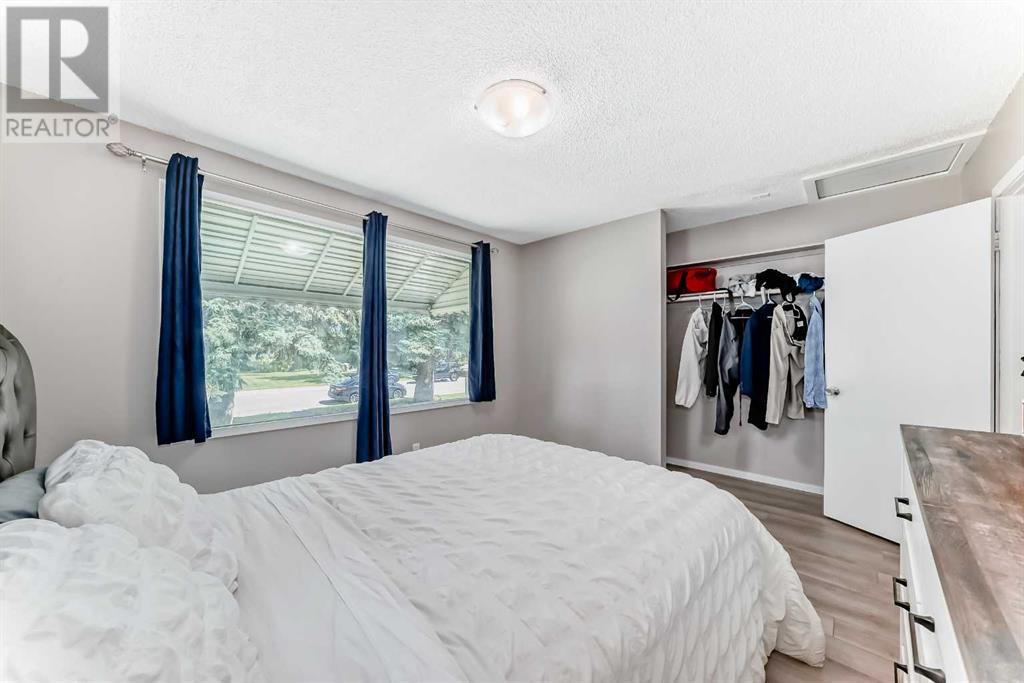
$499,900
627 Fortalice Crescent SE
Calgary, Alberta, Alberta, T2A2C8
MLS® Number: A2239293
Property description
Newly renovated 50' X 120' lot , Bi-level , 2 bedroom on the main floor ,2 bedroom in the basement , 2 full bath , double garage . close to school ,shopping and tranportation ...
Building information
Type
*****
Appliances
*****
Architectural Style
*****
Basement Development
*****
Basement Type
*****
Constructed Date
*****
Construction Material
*****
Construction Style Attachment
*****
Cooling Type
*****
Exterior Finish
*****
Flooring Type
*****
Foundation Type
*****
Half Bath Total
*****
Heating Type
*****
Size Interior
*****
Stories Total
*****
Total Finished Area
*****
Land information
Amenities
*****
Fence Type
*****
Size Depth
*****
Size Frontage
*****
Size Irregular
*****
Size Total
*****
Rooms
Main level
4pc Bathroom
*****
Living room
*****
Dining room
*****
Kitchen
*****
Primary Bedroom
*****
Bedroom
*****
Basement
Family room
*****
3pc Bathroom
*****
Bedroom
*****
Bedroom
*****
Main level
4pc Bathroom
*****
Living room
*****
Dining room
*****
Kitchen
*****
Primary Bedroom
*****
Bedroom
*****
Basement
Family room
*****
3pc Bathroom
*****
Bedroom
*****
Bedroom
*****
Main level
4pc Bathroom
*****
Living room
*****
Dining room
*****
Kitchen
*****
Primary Bedroom
*****
Bedroom
*****
Basement
Family room
*****
3pc Bathroom
*****
Bedroom
*****
Bedroom
*****
Main level
4pc Bathroom
*****
Living room
*****
Dining room
*****
Kitchen
*****
Primary Bedroom
*****
Bedroom
*****
Basement
Family room
*****
3pc Bathroom
*****
Bedroom
*****
Bedroom
*****
Main level
4pc Bathroom
*****
Living room
*****
Dining room
*****
Kitchen
*****
Primary Bedroom
*****
Bedroom
*****
Basement
Family room
*****
3pc Bathroom
*****
Bedroom
*****
Bedroom
*****
Courtesy of Hope Street Real Estate Corp.
Book a Showing for this property
Please note that filling out this form you'll be registered and your phone number without the +1 part will be used as a password.
