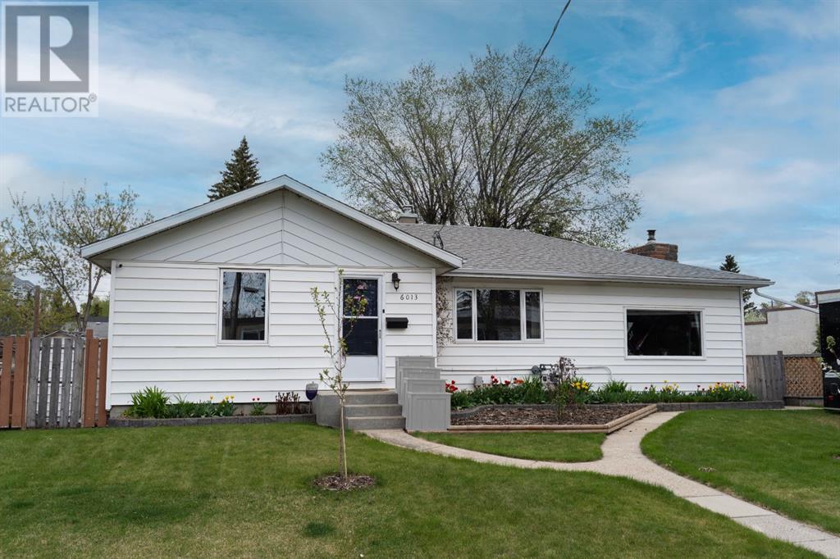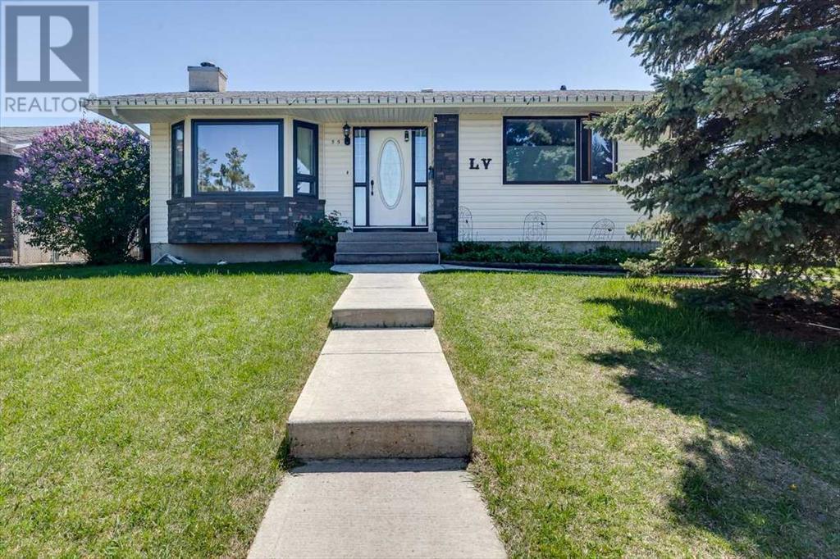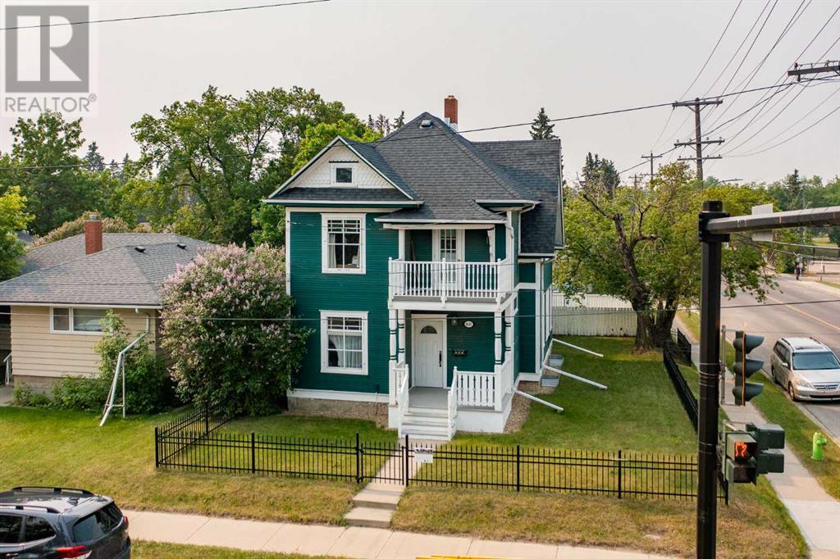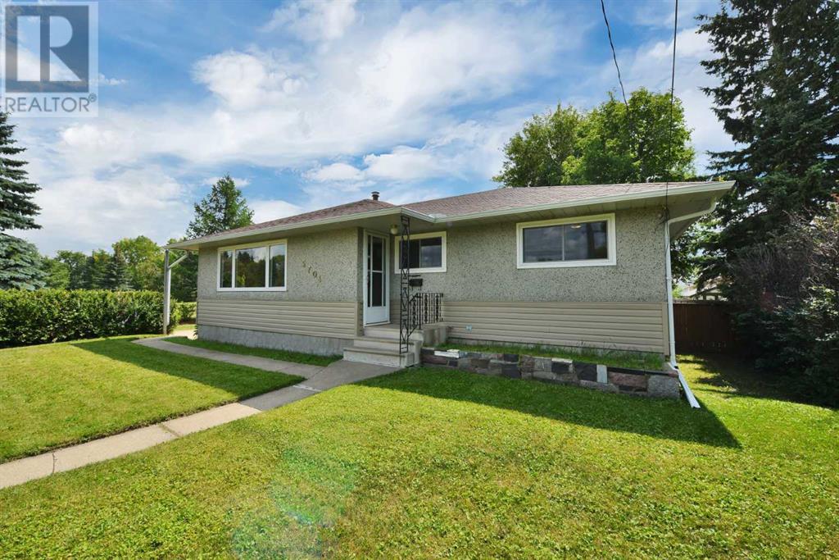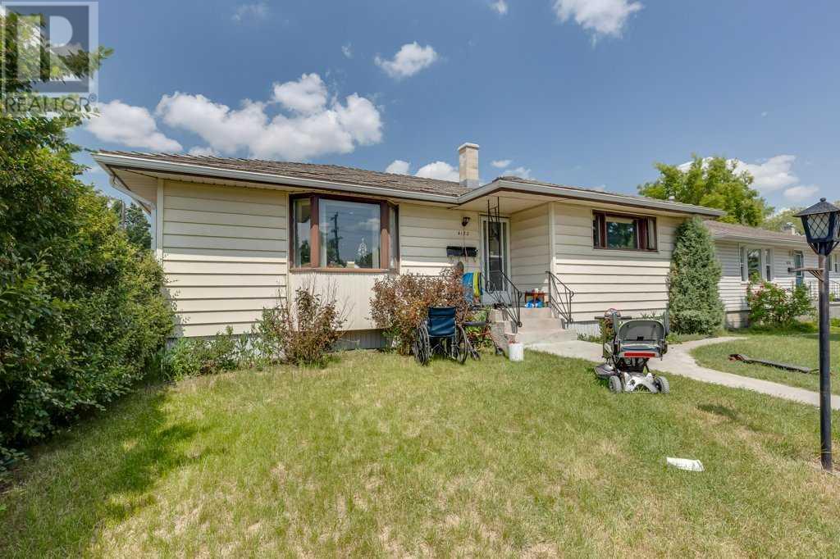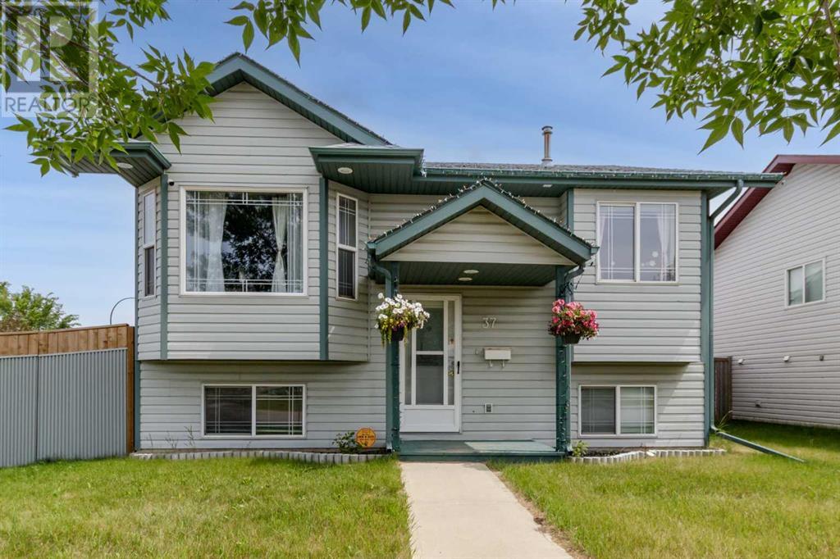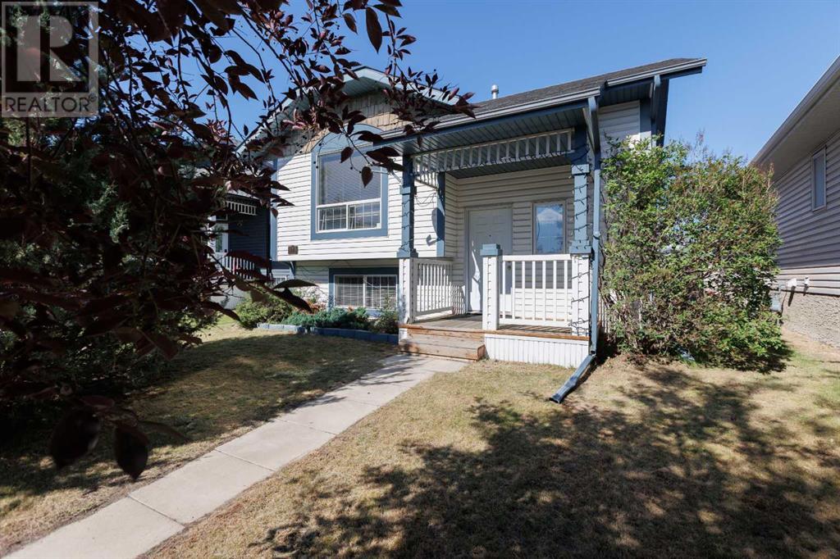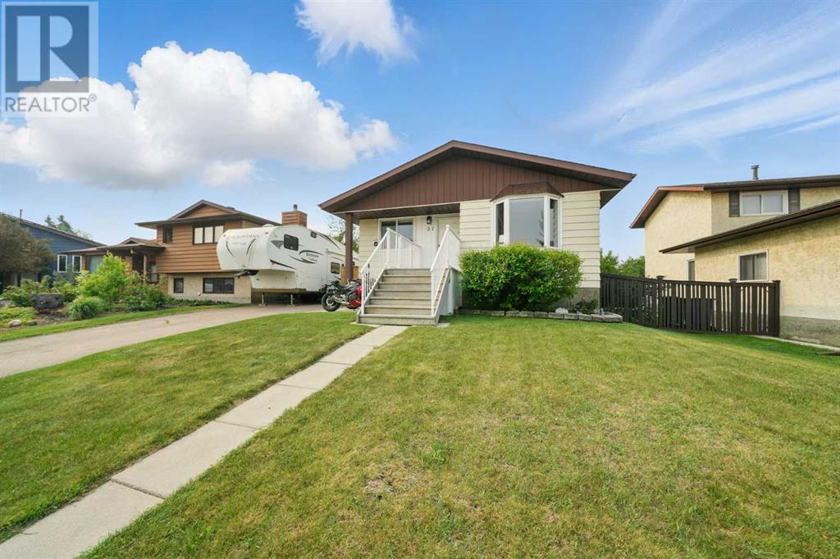Free account required
Unlock the full potential of your property search with a free account! Here's what you'll gain immediate access to:
- Exclusive Access to Every Listing
- Personalized Search Experience
- Favorite Properties at Your Fingertips
- Stay Ahead with Email Alerts





$349,900
56 Haliburton Crescent
Red Deer, Alberta, Alberta, T4N6K3
MLS® Number: A2239213
Property description
Welcome to this lovingly maintained bungalow, proudly owned by just two owners. Nestled on a fully fenced lot, with mature landscaping, this home blends timeless 80's character with tasteful modern updates. Step inside to discover a warm and functional layout featuring a cozy living room, spacious dining area, and fresh renovations throughout — including new paint, updated flooring throughout, light fixtures, and newer appliances. The main floor offers two bathrooms, including a convenient ensuite off the primary bedroom. What was originally a three-bedroom layout now features a generous second bedroom created by removing a dividing wall — a change that can easily be reversed to restore a third bedroom if needed. Off the kitchen that features a beautiful bay window, you’ll find access to both the partially developed basement and a stunning sunroom — the perfect spot to relax or entertain year-round. The sunroom leads to a private backyard oasis complete with a double detached garage. This property offers a rare combination of character, upgrades, and future potential — all in a peaceful, established neighborhood that you'll be proud to call home. Step inside to discover even more to love!
Building information
Type
*****
Appliances
*****
Architectural Style
*****
Basement Development
*****
Basement Type
*****
Constructed Date
*****
Construction Style Attachment
*****
Cooling Type
*****
Exterior Finish
*****
Flooring Type
*****
Foundation Type
*****
Half Bath Total
*****
Heating Type
*****
Size Interior
*****
Stories Total
*****
Total Finished Area
*****
Land information
Amenities
*****
Fence Type
*****
Landscape Features
*****
Size Depth
*****
Size Frontage
*****
Size Irregular
*****
Size Total
*****
Rooms
Main level
Primary Bedroom
*****
Living room
*****
Kitchen
*****
Dining room
*****
Bedroom
*****
Bedroom
*****
4pc Bathroom
*****
3pc Bathroom
*****
Basement
Other
*****
Recreational, Games room
*****
Courtesy of Real Broker
Book a Showing for this property
Please note that filling out this form you'll be registered and your phone number without the +1 part will be used as a password.
