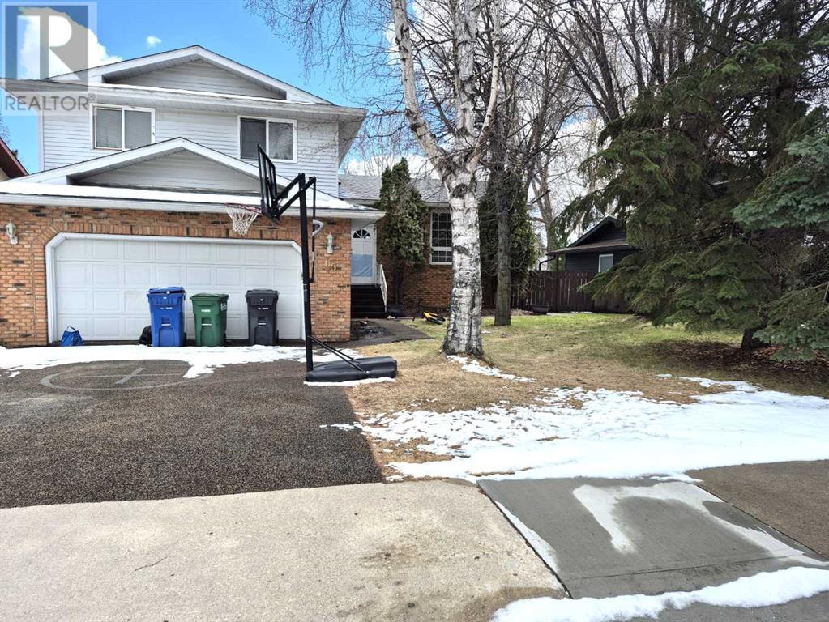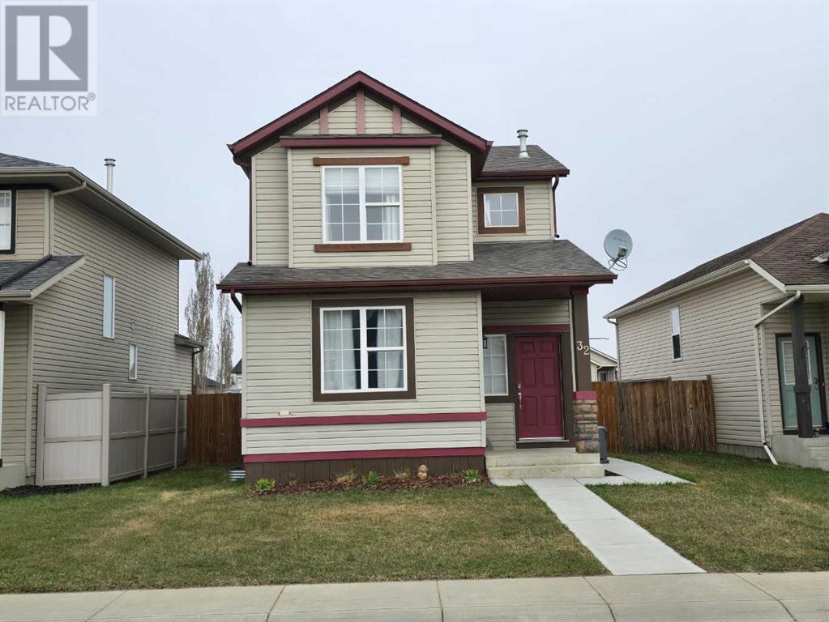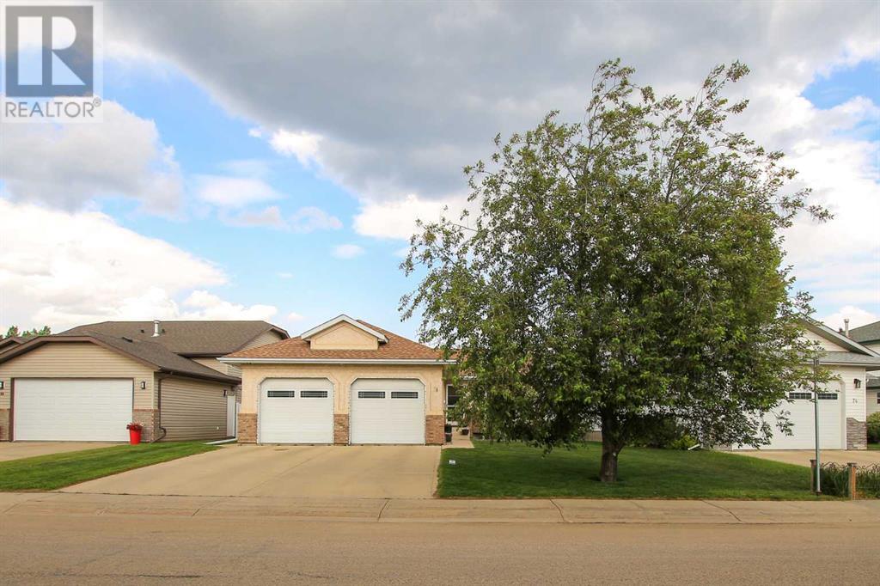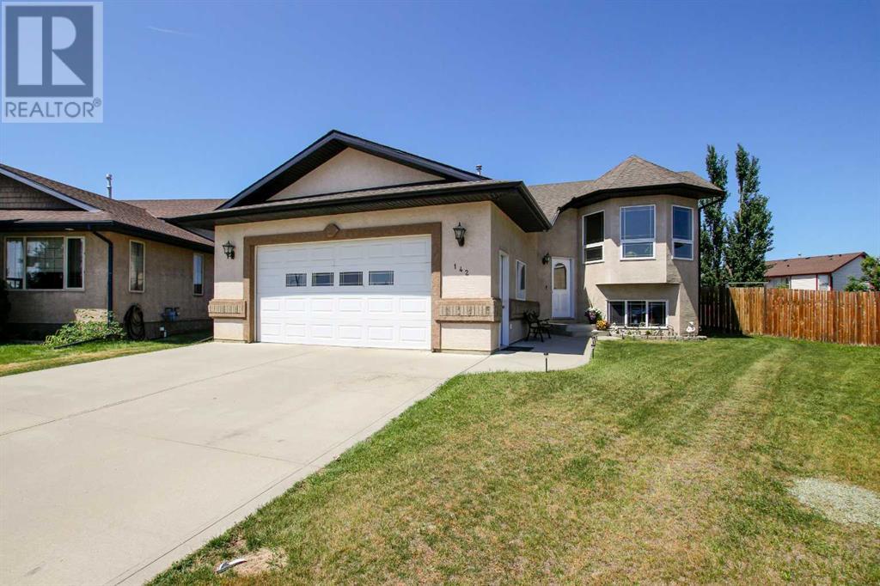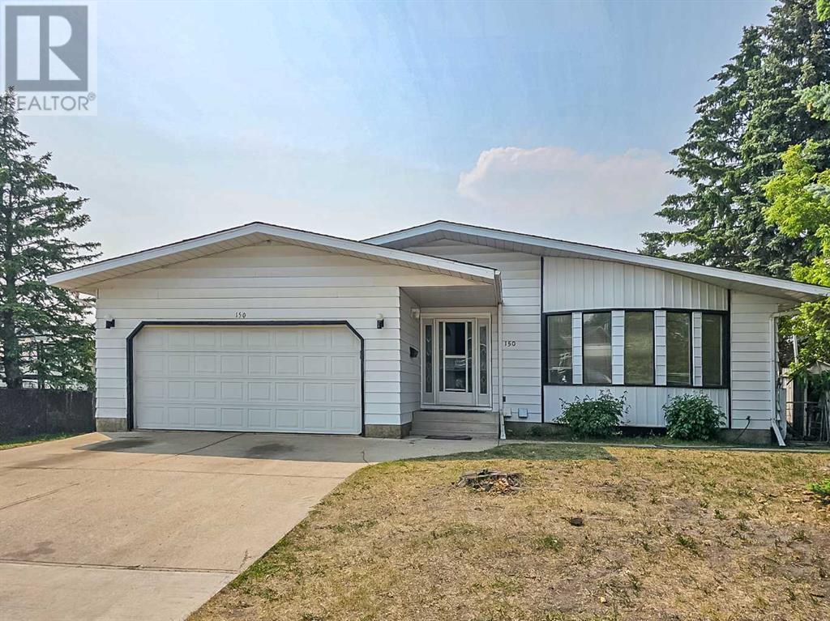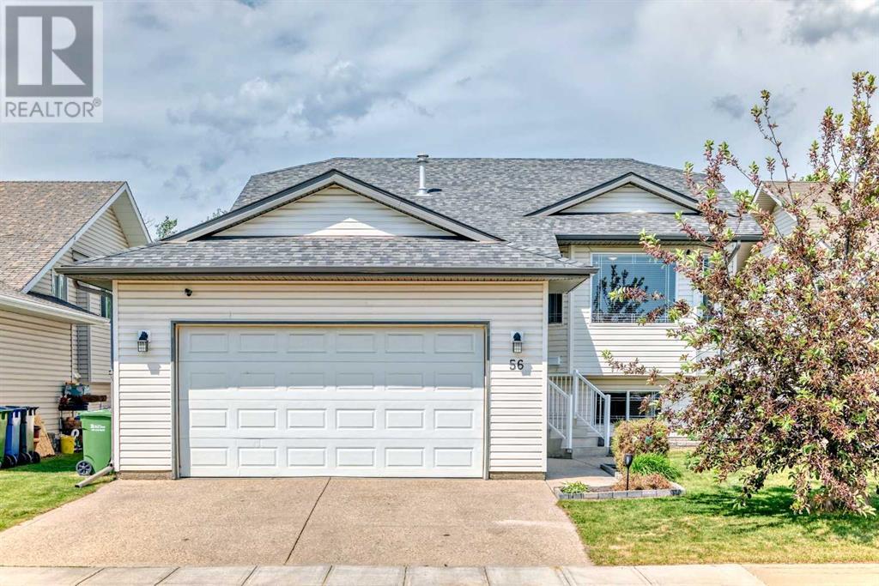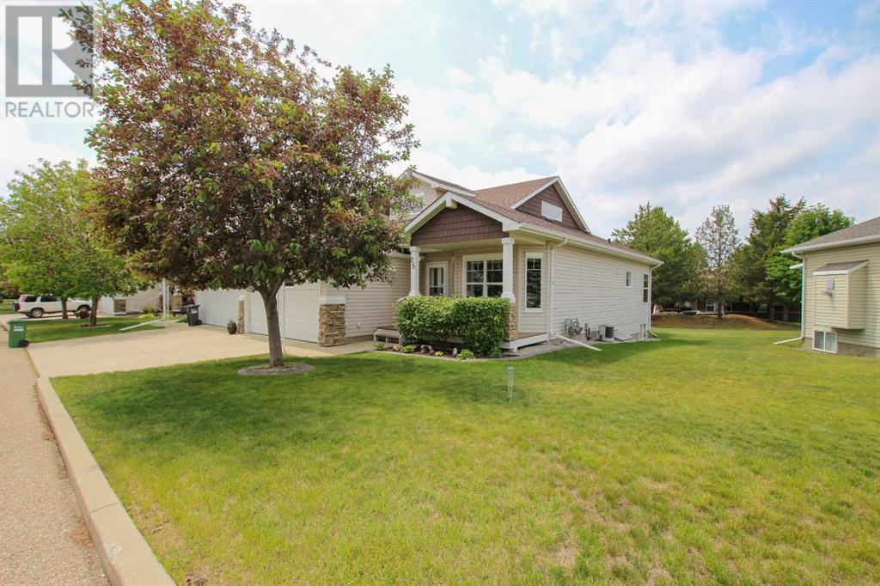Free account required
Unlock the full potential of your property search with a free account! Here's what you'll gain immediate access to:
- Exclusive Access to Every Listing
- Personalized Search Experience
- Favorite Properties at Your Fingertips
- Stay Ahead with Email Alerts

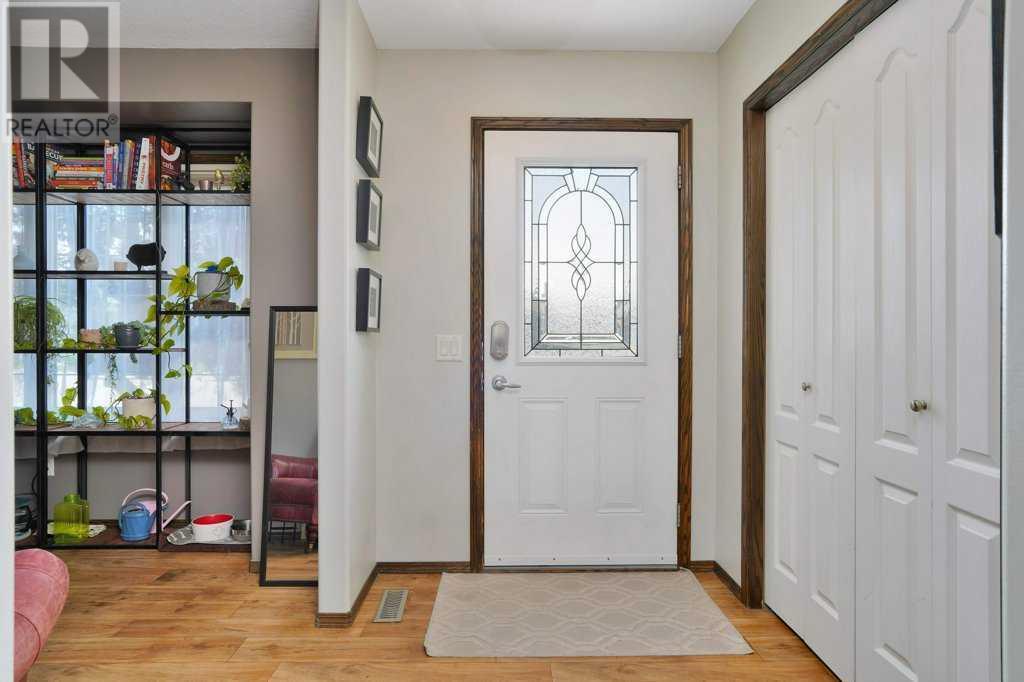

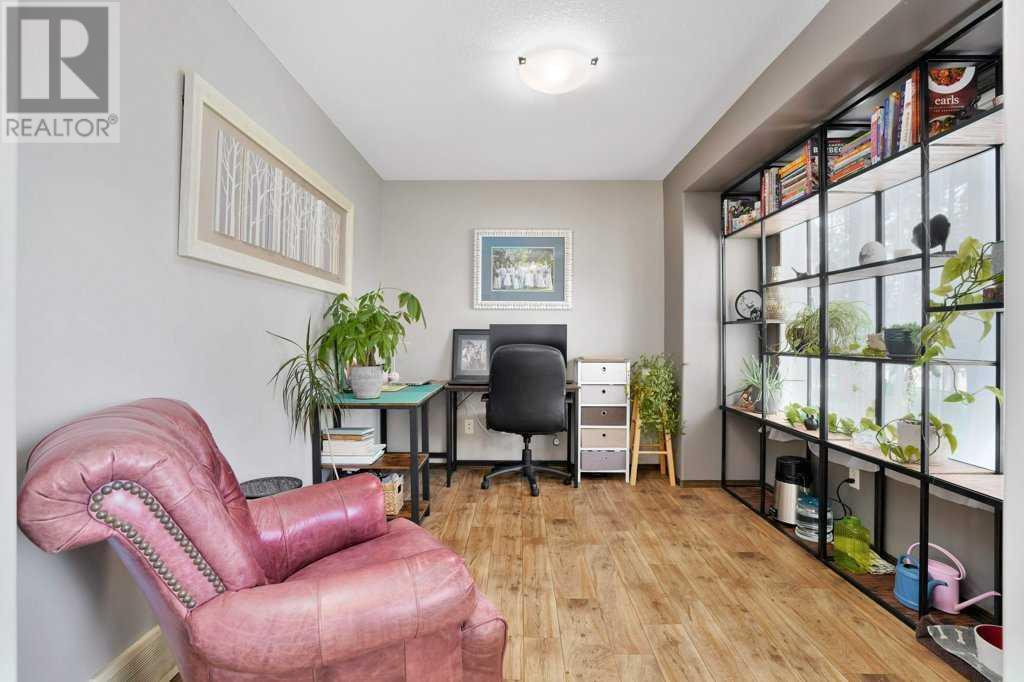

$474,900
136 Oswald Close
Red Deer, Alberta, Alberta, T4P0C1
MLS® Number: A2238834
Property description
For the buyer looking for a beautiful fully developed 2 storey 4 bedroom home on a large pie lot with a double detached garage, 136 Oswald Close checks all the boxes!! A welcoming front foyer connects to a bright and spacious main floor front office - absolutely ideal for working at home or a great spot to relax with a good book. The open concept main floor is designed with today's living in mind - the well appointed kitchen features quartz countertops, a centre island, stainless appliances, GAS STOVE, maple cabinets, a corner pantry and subway tile backsplash. You won't be left out of the conversation with a nicely connected dining area and bright living room - an ideal space for the entire family to connect and enjoy! There is a 2pce bath on the main level and the rear patio door leads to the large 2 tiered deck and big pie lot with a private paver stone firepit area, storage shed and detached garage with an ADDITIONAL PARKING space beside the garage as well - there is plenty of space for kids and pets!! The upper level offers a full 4pce bath and 3 nice sized bedrooms with newer carpet. The large master bedroom has a walk-in closet and lovely renovated ensuite with a walk-in shower and custom tile work! The basement is fully finished with vinyl plank flooring, a 4th bedroom, full bath and rec room! Other notable features of this fine home include central A/C and custom Hunter Douglas blackout blinds on all windows throughout the house. The hot water tank, garage door and all kitchen appliances as well as washer & dryer have all been replaced within the last 5 years and new shingles were install in 2014. This terrific family home is move in ready and perfect for families!!
Building information
Type
*****
Appliances
*****
Basement Development
*****
Basement Type
*****
Constructed Date
*****
Construction Material
*****
Construction Style Attachment
*****
Cooling Type
*****
Exterior Finish
*****
Flooring Type
*****
Foundation Type
*****
Half Bath Total
*****
Heating Fuel
*****
Heating Type
*****
Size Interior
*****
Stories Total
*****
Total Finished Area
*****
Land information
Amenities
*****
Fence Type
*****
Landscape Features
*****
Size Depth
*****
Size Frontage
*****
Size Irregular
*****
Size Total
*****
Rooms
Main level
2pc Bathroom
*****
Den
*****
Kitchen
*****
Dining room
*****
Living room
*****
Foyer
*****
Basement
Furnace
*****
4pc Bathroom
*****
Bedroom
*****
Recreational, Games room
*****
Second level
Bedroom
*****
Bedroom
*****
4pc Bathroom
*****
Other
*****
3pc Bathroom
*****
Primary Bedroom
*****
Main level
2pc Bathroom
*****
Den
*****
Kitchen
*****
Dining room
*****
Living room
*****
Foyer
*****
Basement
Furnace
*****
4pc Bathroom
*****
Bedroom
*****
Recreational, Games room
*****
Second level
Bedroom
*****
Bedroom
*****
4pc Bathroom
*****
Other
*****
3pc Bathroom
*****
Primary Bedroom
*****
Main level
2pc Bathroom
*****
Den
*****
Kitchen
*****
Dining room
*****
Living room
*****
Foyer
*****
Basement
Furnace
*****
4pc Bathroom
*****
Bedroom
*****
Recreational, Games room
*****
Second level
Bedroom
*****
Bedroom
*****
4pc Bathroom
*****
Other
*****
3pc Bathroom
*****
Primary Bedroom
*****
Main level
2pc Bathroom
*****
Den
*****
Courtesy of RE/MAX real estate central alberta
Book a Showing for this property
Please note that filling out this form you'll be registered and your phone number without the +1 part will be used as a password.
