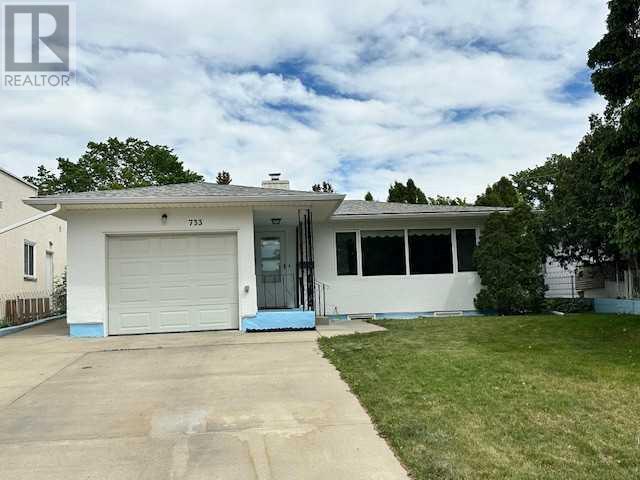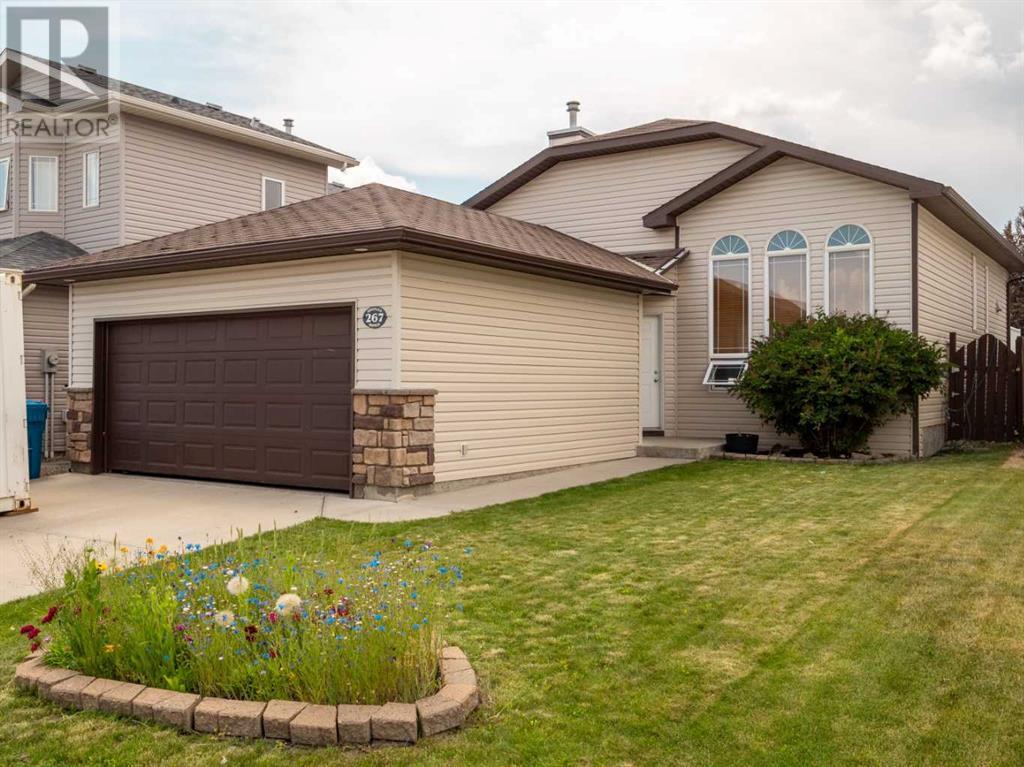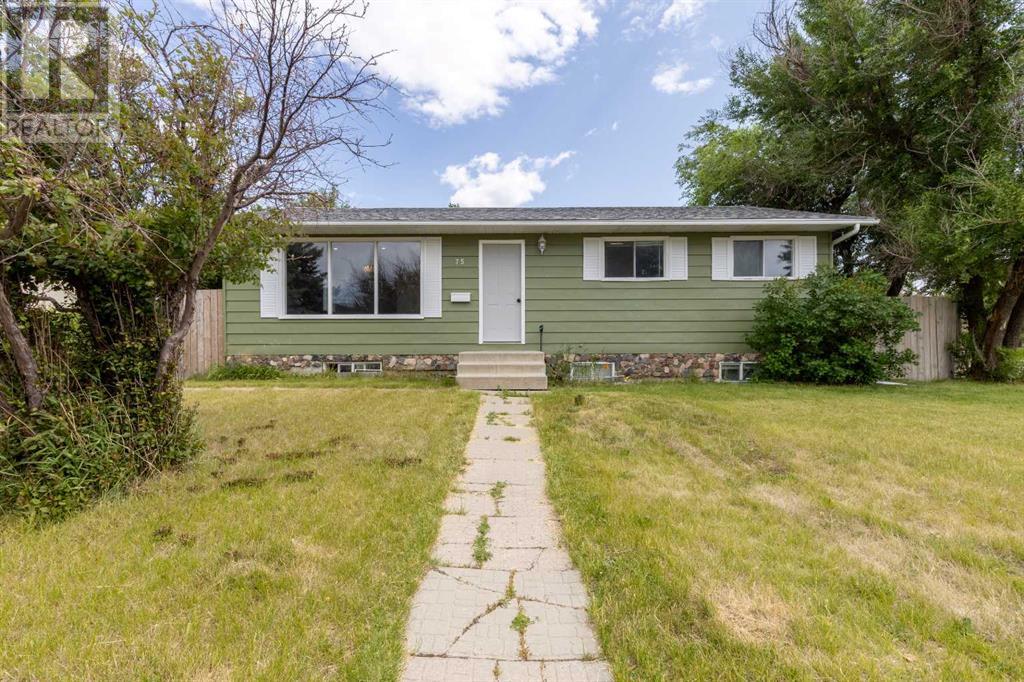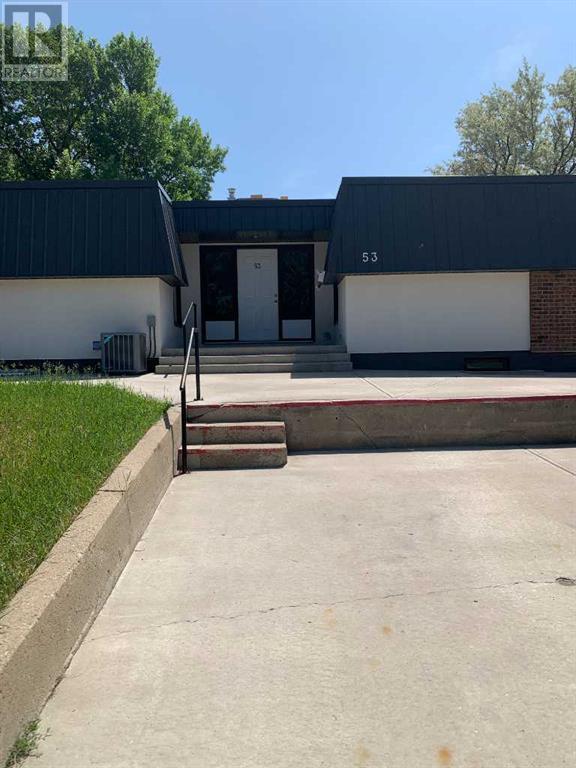Free account required
Unlock the full potential of your property search with a free account! Here's what you'll gain immediate access to:
- Exclusive Access to Every Listing
- Personalized Search Experience
- Favorite Properties at Your Fingertips
- Stay Ahead with Email Alerts
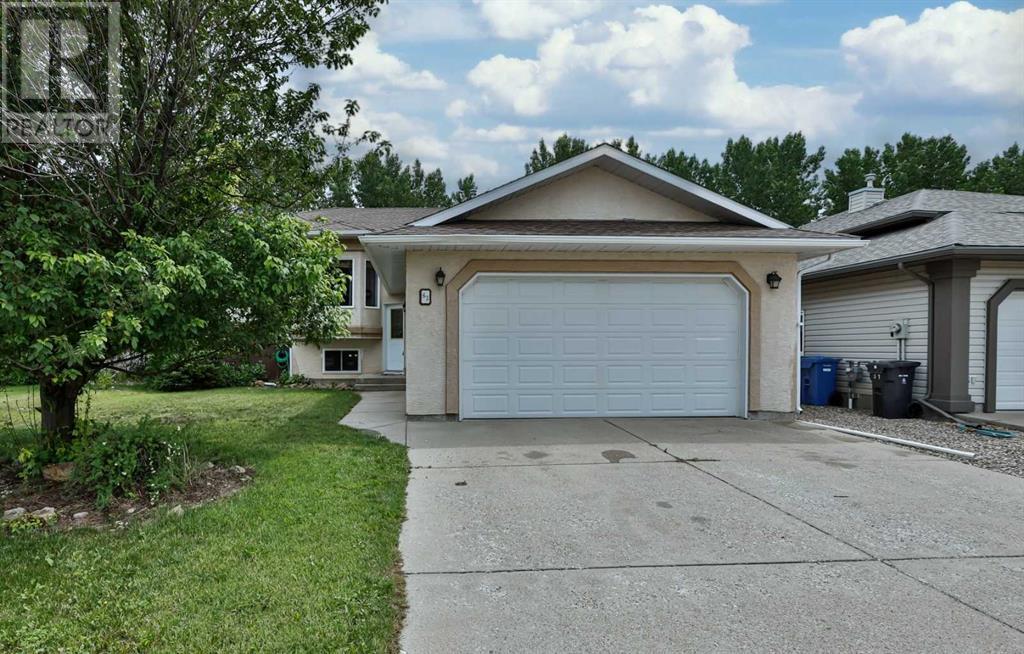
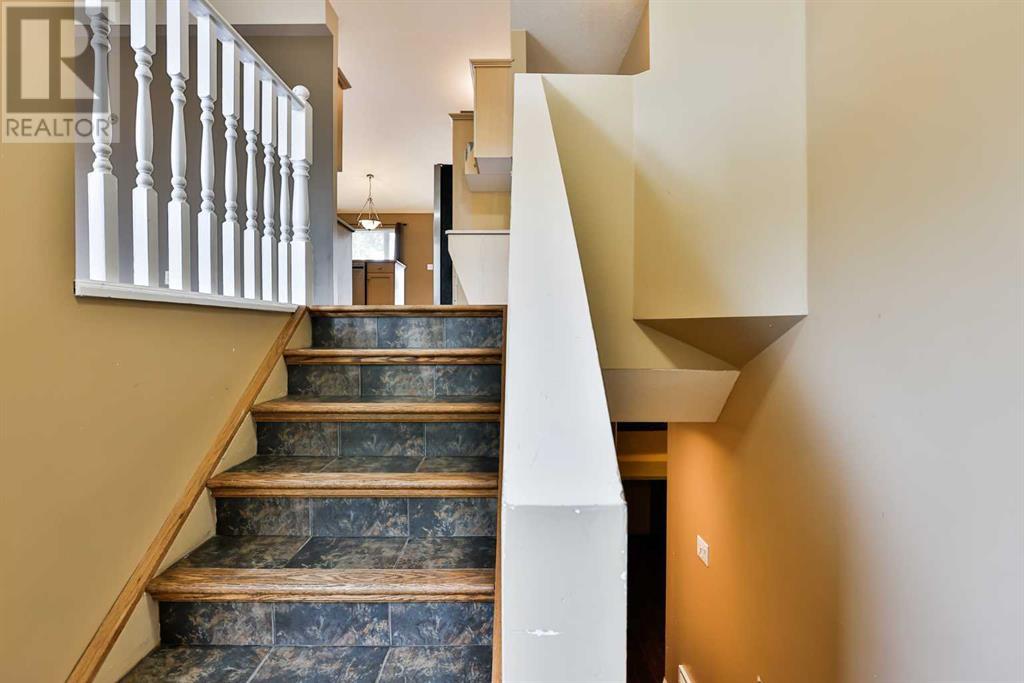
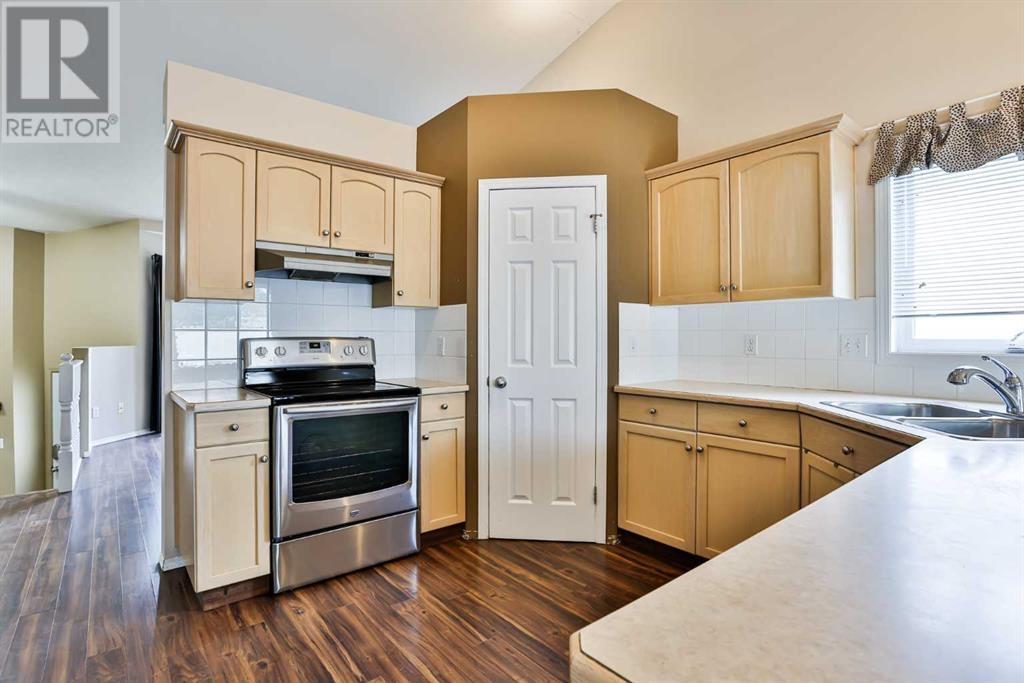
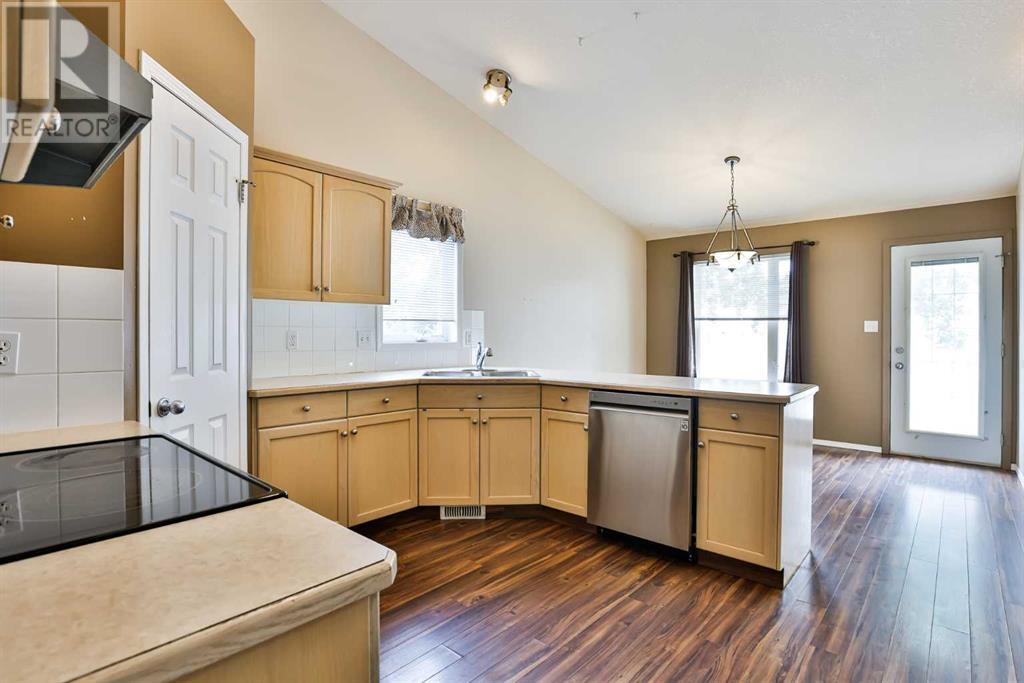
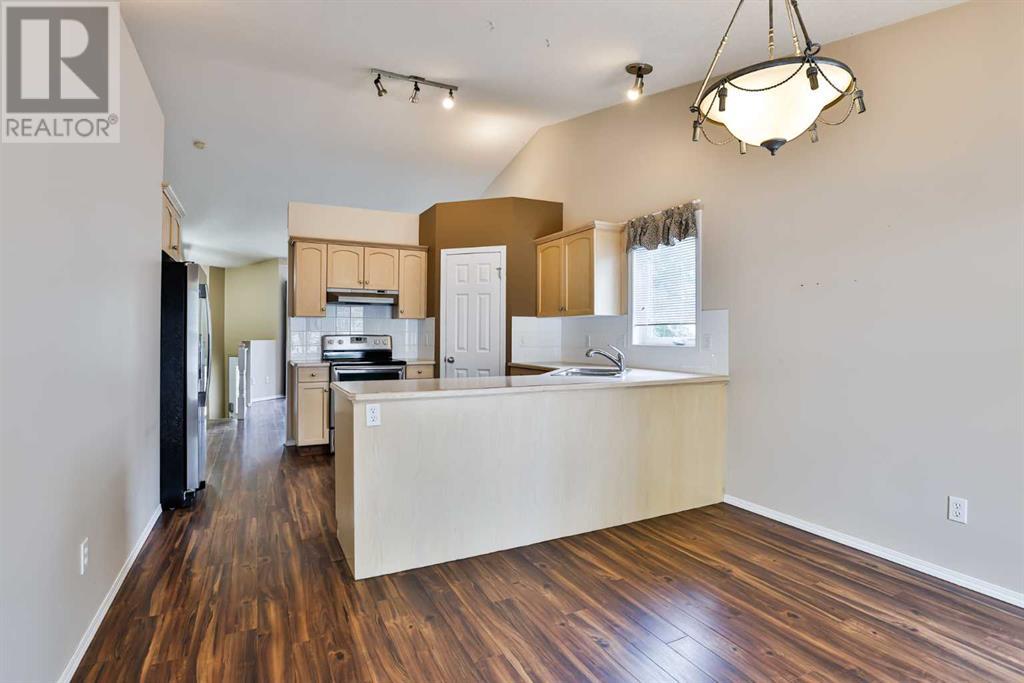
$439,900
63 MT Alderson Crescent W
Lethbridge, Alberta, Alberta, T1K6P2
MLS® Number: A2238690
Property description
Tucked away in a quiet Mountain Heights cul-de-sac, this 1173 sq. ft. 5 bed, 3 bath west side bi-level is the perfect for your family to call home. The warm, spacious kitchen features maple cabinets, a corner pantry, and stainless-steel appliances. The primary bedroom faces the back yard and offers a 3-piece ensuite bath and large closet. Downstairs, a large family room with a gas fireplace and wet bar offers great space to relax or entertain, with a separate basement entry adding flexibility for various ownership options. Enjoy peaceful evenings on the large back deck overlooking a green strip that leads to a park and playground. The double attached garage features a passage door to the back yard which could make for a great dog-run and off-street parking for four. All this just a short walk to the University and Nicholas Sheran Park. Price includes all appliances (as-is), newer shingles and central A/C.
Building information
Type
*****
Appliances
*****
Architectural Style
*****
Basement Development
*****
Basement Features
*****
Basement Type
*****
Constructed Date
*****
Construction Style Attachment
*****
Cooling Type
*****
Exterior Finish
*****
Fireplace Present
*****
FireplaceTotal
*****
Flooring Type
*****
Foundation Type
*****
Half Bath Total
*****
Heating Type
*****
Size Interior
*****
Stories Total
*****
Total Finished Area
*****
Land information
Amenities
*****
Fence Type
*****
Landscape Features
*****
Size Depth
*****
Size Frontage
*****
Size Irregular
*****
Size Total
*****
Rooms
Main level
Primary Bedroom
*****
Living room
*****
Kitchen
*****
Other
*****
Bedroom
*****
Bedroom
*****
4pc Bathroom
*****
3pc Bathroom
*****
Lower level
Laundry room
*****
Family room
*****
Bedroom
*****
Other
*****
Bedroom
*****
3pc Bathroom
*****
Courtesy of RE/MAX REAL ESTATE - LETHBRIDGE
Book a Showing for this property
Please note that filling out this form you'll be registered and your phone number without the +1 part will be used as a password.


