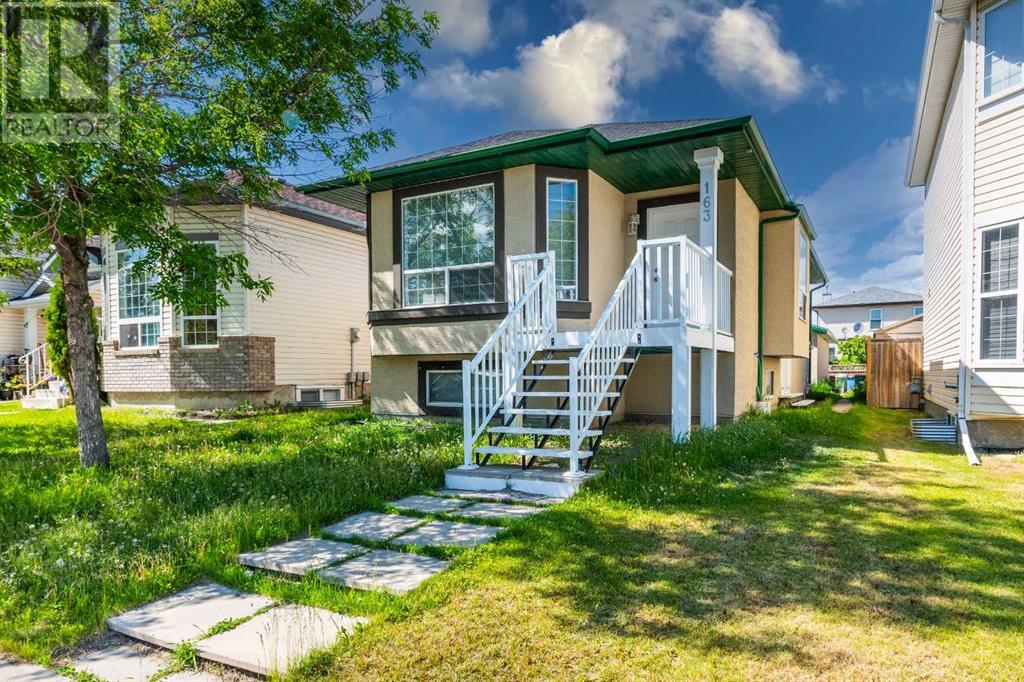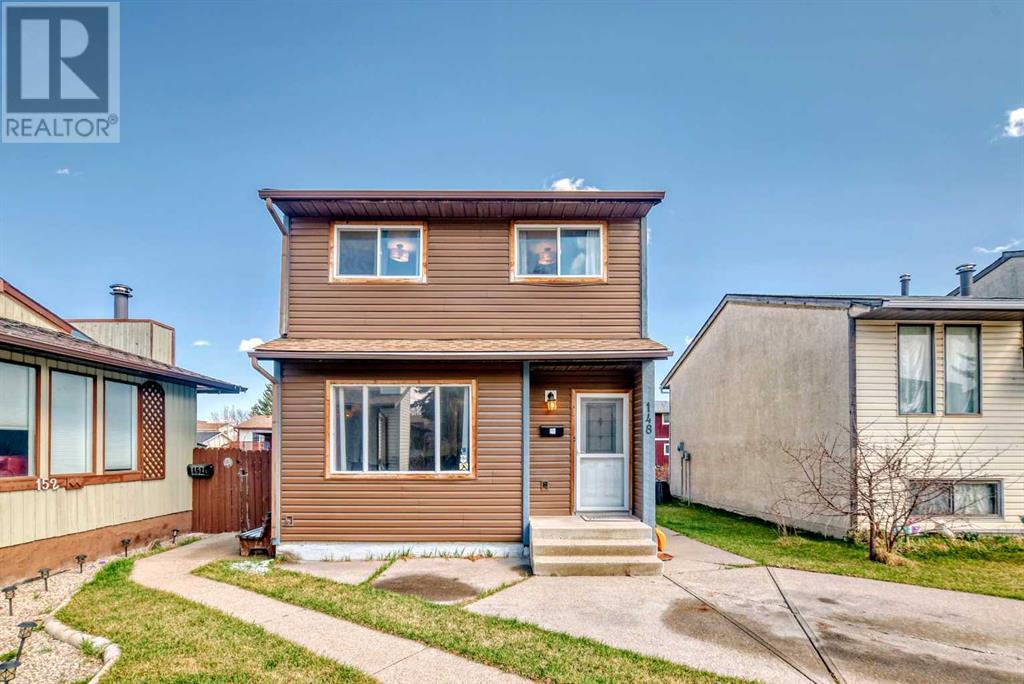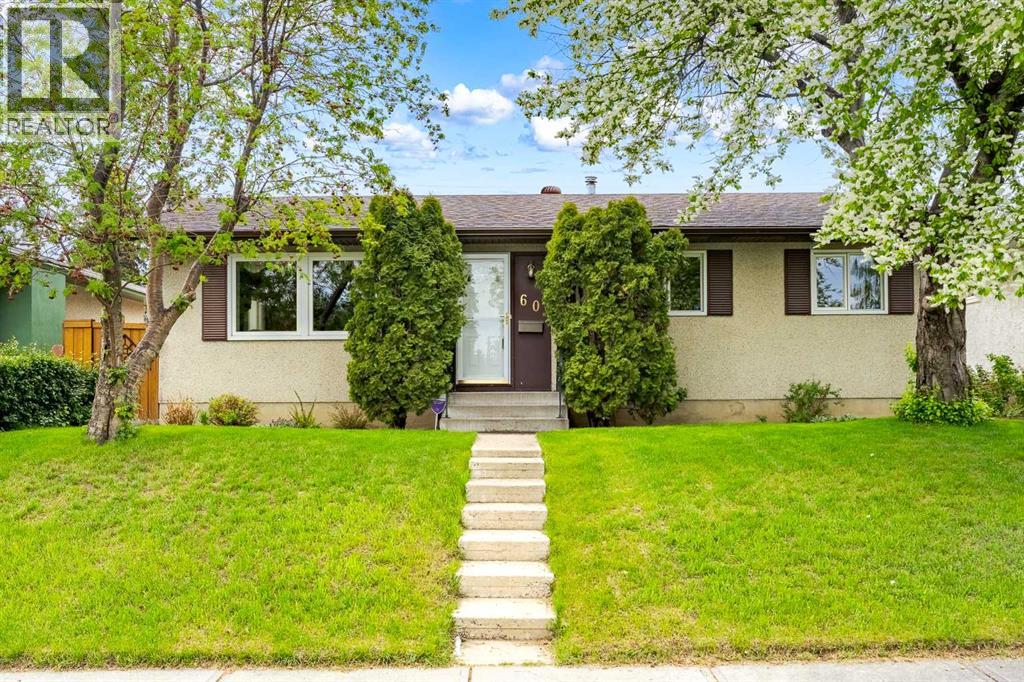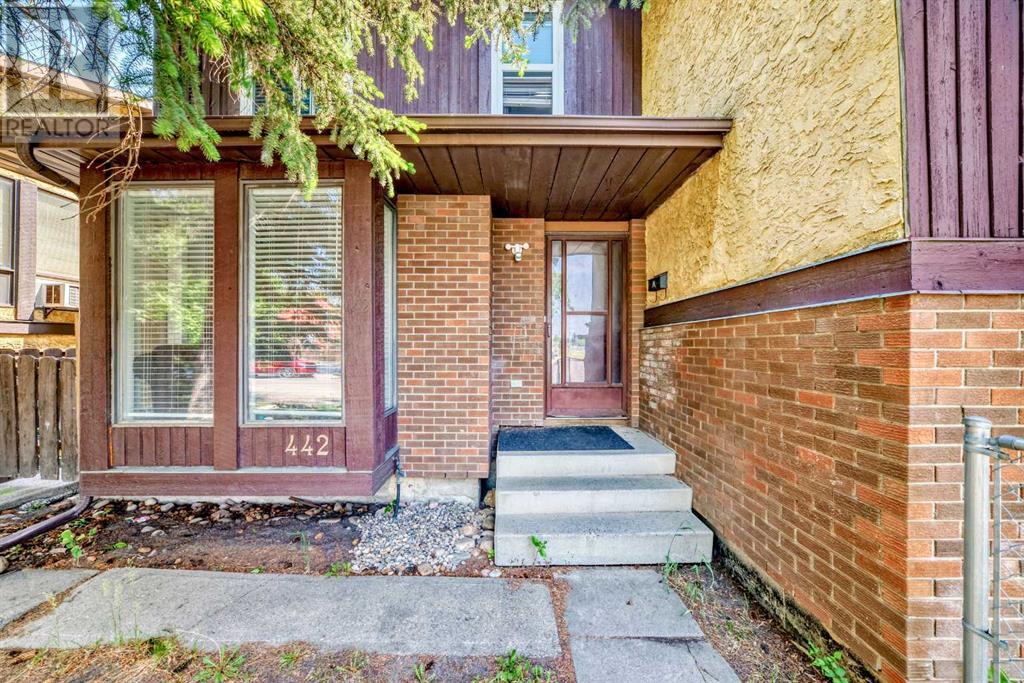Free account required
Unlock the full potential of your property search with a free account! Here's what you'll gain immediate access to:
- Exclusive Access to Every Listing
- Personalized Search Experience
- Favorite Properties at Your Fingertips
- Stay Ahead with Email Alerts





$505,000
187 Applebrook Circle SE
Calgary, Alberta, Alberta, T2A7T3
MLS® Number: A2238667
Property description
WELCOME TO THIS WELL-MAINTAINED BI-LEVEL HOME TUCKED AWAY ON A QUIET CUL-DE-SAC IN FAMILY-FRIENDLY APPLEWOOD PARK. The main floor offers a bright, practical layout with a spacious living room and formal dining area. Notable updates include a NEWER HOT WATER TANK AND ROOF, providing added peace of mind. The finished basement features ONE GOOD-SIZED BEDROOM, A FULL BATHROOM, AND A VERSATILE DEN—perfect as an office, guest room, or flex space. Enjoy a LARGE DECK AND EXPANSIVE BACKYARD WITH RV PARKING, plus a DETACHED DOUBLE GARAGE offering ample room for vehicles or storage. Ideal for INVESTORS, DOWNSIZERS, OR FIRST-TIME BUYERS, this home offers a great mix of space, comfort, and potential. Located just minutes from EAST HILLS SHOPPING CENTRE (Costco, Walmart, Cineplex, and more), with easy access to STONEY TRAIL, 68TH STREET SE, AND 17TH AVENUE SE, making daily commutes and errands easy. DON’T MISS YOUR CHANCE—Book your private showing with your favorite Realtor Today!
Building information
Type
*****
Appliances
*****
Architectural Style
*****
Basement Development
*****
Basement Type
*****
Constructed Date
*****
Construction Material
*****
Construction Style Attachment
*****
Cooling Type
*****
Exterior Finish
*****
Flooring Type
*****
Foundation Type
*****
Half Bath Total
*****
Heating Fuel
*****
Heating Type
*****
Size Interior
*****
Total Finished Area
*****
Land information
Amenities
*****
Fence Type
*****
Landscape Features
*****
Size Depth
*****
Size Frontage
*****
Size Irregular
*****
Size Total
*****
Rooms
Main level
Bedroom
*****
Primary Bedroom
*****
4pc Bathroom
*****
Kitchen
*****
Living room
*****
Dining room
*****
Foyer
*****
Lower level
Den
*****
Living room
*****
Laundry room
*****
3pc Bathroom
*****
Storage
*****
Bedroom
*****
Courtesy of MaxWell Capital Realty
Book a Showing for this property
Please note that filling out this form you'll be registered and your phone number without the +1 part will be used as a password.









