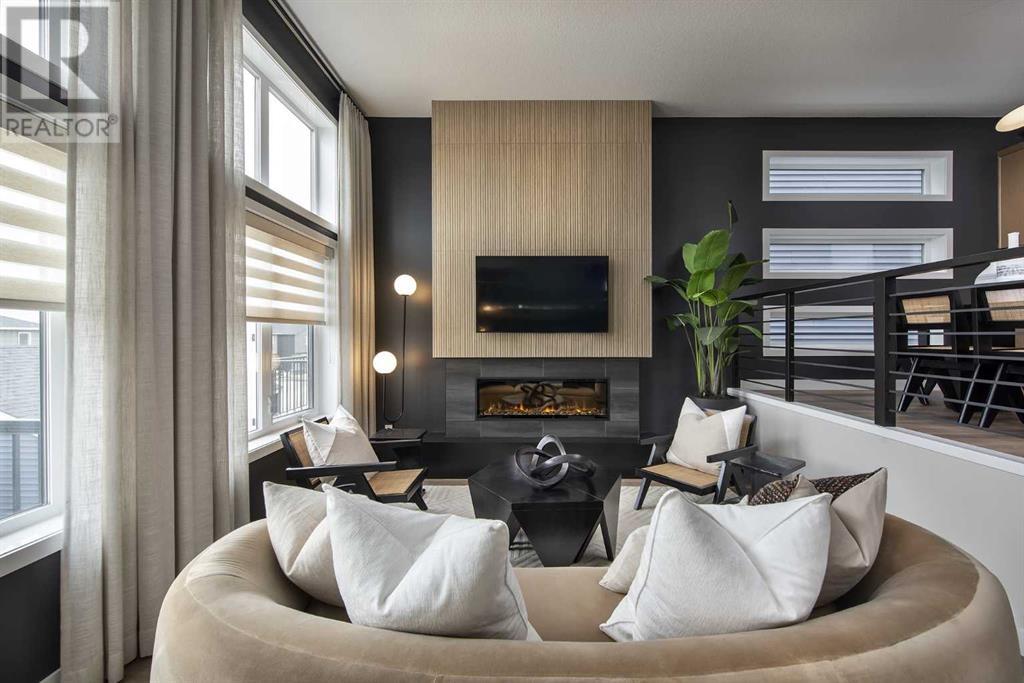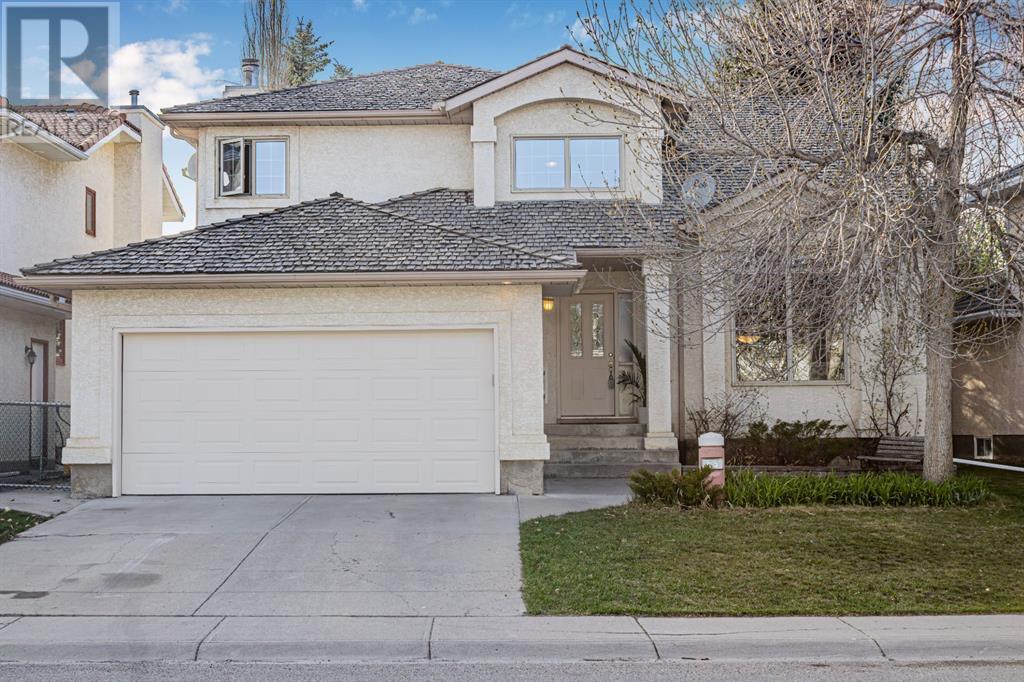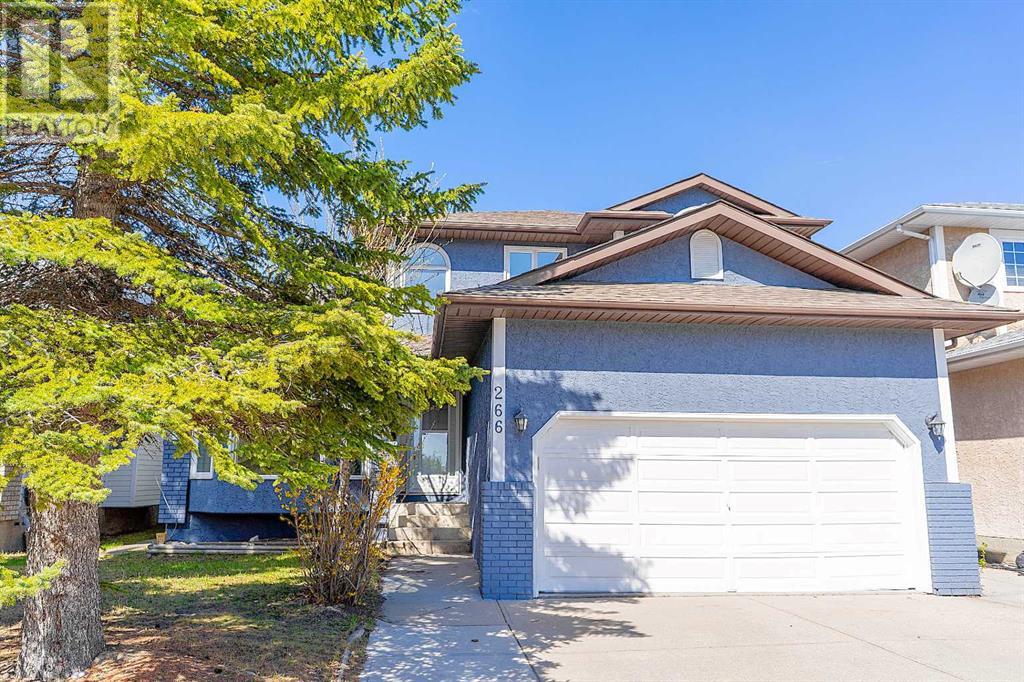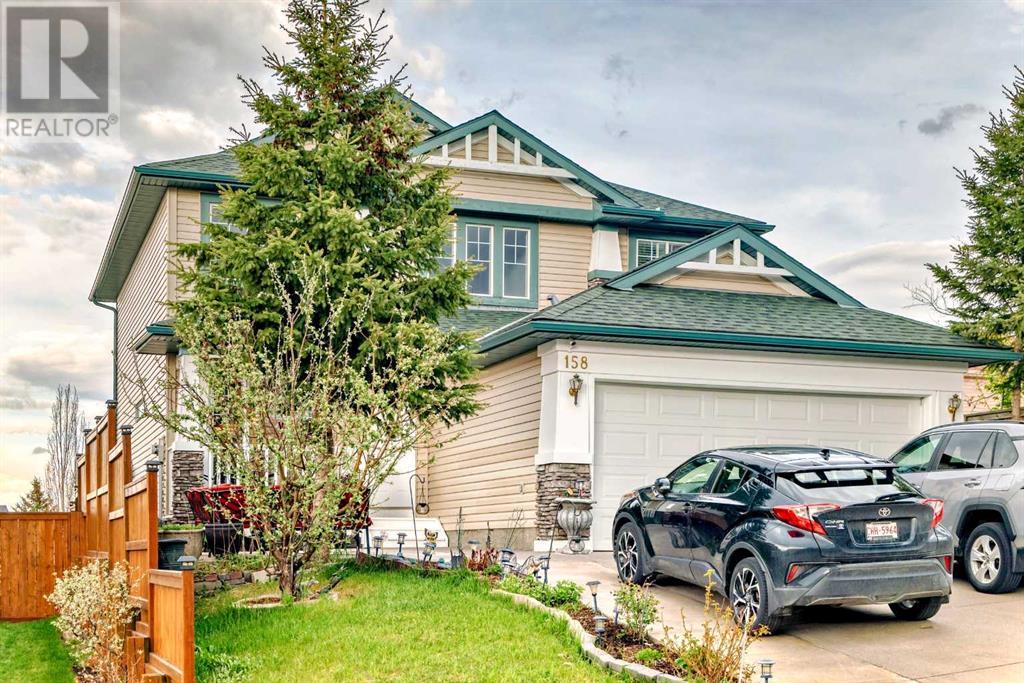Free account required
Unlock the full potential of your property search with a free account! Here's what you'll gain immediate access to:
- Exclusive Access to Every Listing
- Personalized Search Experience
- Favorite Properties at Your Fingertips
- Stay Ahead with Email Alerts





$879,900
360 Evanspark Circle NW
Calgary, Alberta, Alberta, T3P0A7
MLS® Number: A2238546
Property description
Welcome to this exceptional family home, proudly offered for sale by the original owners, which is ideally situated on a quiet street just steps from parks and playgrounds. With nearly 3,800 sq ft of finished living space, this thoughtfully designed home features a walkout basement, Central Air-Conditioner, Central Vaccum, double-attached garage and an extended driveway.As you enter, you're greeted by a spacious foyer. Just inside, "Rounded corners throughout the home offer a modern and elegant touch." along with 9ft ceiling on main and lower level. A 2-piece powder room and a large main floor laundry/mudroom offer practical convenience and direct access to the garage. The main level showcases a formal dining room, hardwood flooring, a spacious GOURMET kitchen, a living room and ceiling speakers in main areas.The open-concept main living area with R is ideal for entertaining, with a seamless flow between the kitchen, dining, and living room. The GOURMET kitchen is equipped with stainless steel appliances, an in-built oven and microwave, gas cooktop, chimney hood fan, abundant cabinetry, and a granite island. Step outside to the rear deck to find a natural gas option for barbeques and enjoy your morning coffee with park views.As you go upstairs, you’ll find two generously sized bedrooms, a 4-piece main bathroom, and a spacious bonus room with lots of windows—ideal as a playroom, media room, home office, or gym. The primary suite easily fits a king-sized bed and includes a walk-in closet, along with a 5-piece ensuiteThe walkout lower level is bright and quiet, offering a fourth bedroom, a 3-piece bathroom, kitchen, a large family room and separate washer and dryer. The door next to dining space in basement leads to a covered patio and a landscaped backyard—perfect for summer enjoyment.Located close to schools, shopping centres, grocery stores, restaurants, parks, and more, with convenient access to Stoney Trail. Don’t miss this rare opportunity—book your showing today with your favourite REALTOR®!
Building information
Type
*****
Appliances
*****
Basement Development
*****
Basement Features
*****
Basement Type
*****
Constructed Date
*****
Construction Material
*****
Construction Style Attachment
*****
Cooling Type
*****
Exterior Finish
*****
Fireplace Present
*****
FireplaceTotal
*****
Flooring Type
*****
Foundation Type
*****
Half Bath Total
*****
Heating Fuel
*****
Heating Type
*****
Size Interior
*****
Stories Total
*****
Total Finished Area
*****
Land information
Amenities
*****
Fence Type
*****
Size Depth
*****
Size Frontage
*****
Size Irregular
*****
Size Total
*****
Rooms
Upper Level
Primary Bedroom
*****
Family room
*****
Den
*****
Bedroom
*****
Bedroom
*****
5pc Bathroom
*****
4pc Bathroom
*****
Main level
Other
*****
Living room
*****
Laundry room
*****
Kitchen
*****
Foyer
*****
Dining room
*****
Breakfast
*****
2pc Bathroom
*****
Lower level
Living room
*****
Kitchen
*****
Bedroom
*****
3pc Bathroom
*****
Courtesy of PREP Realty
Book a Showing for this property
Please note that filling out this form you'll be registered and your phone number without the +1 part will be used as a password.









