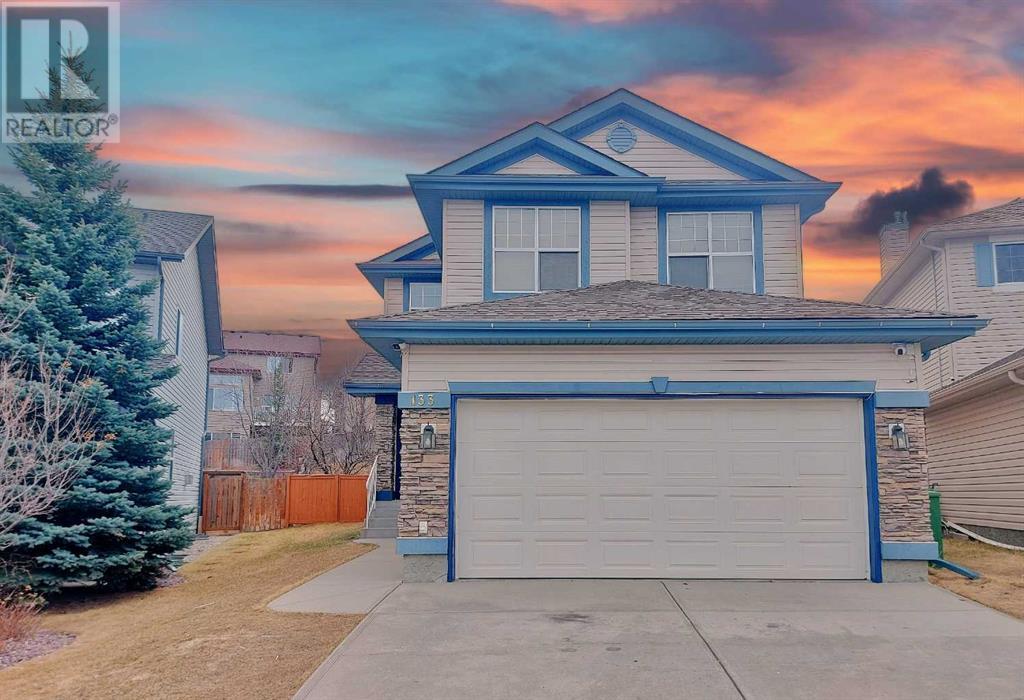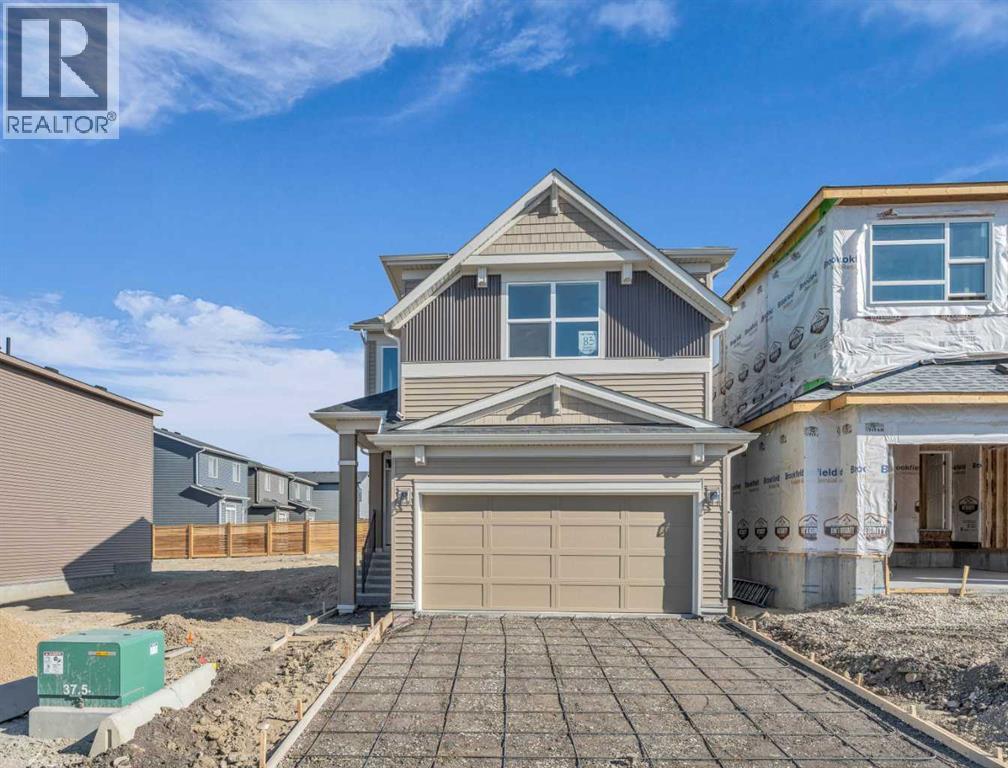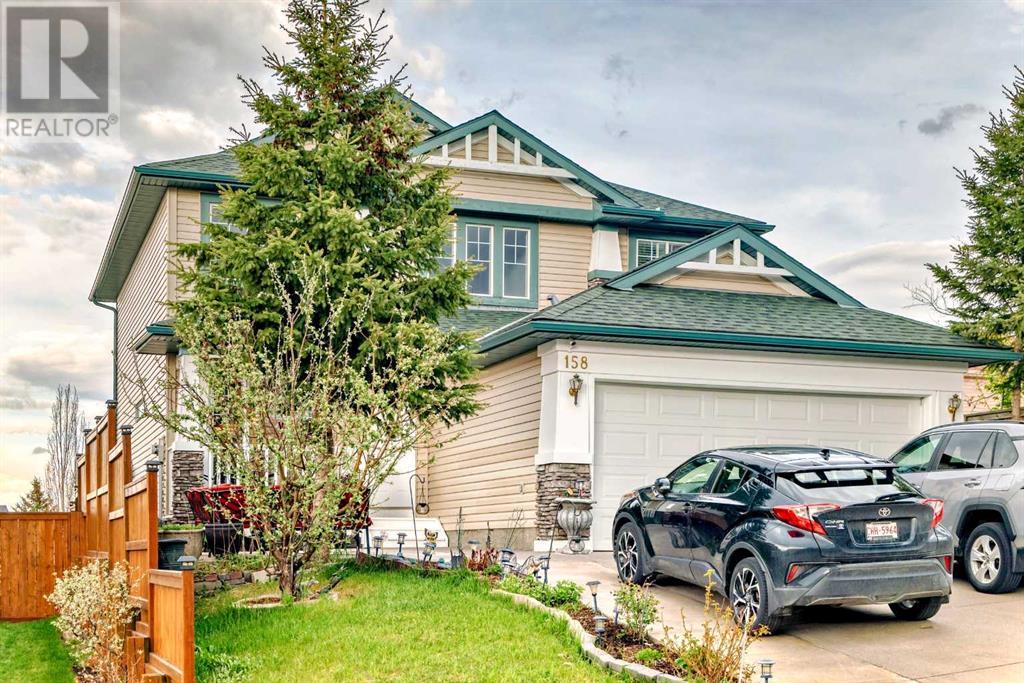Free account required
Unlock the full potential of your property search with a free account! Here's what you'll gain immediate access to:
- Exclusive Access to Every Listing
- Personalized Search Experience
- Favorite Properties at Your Fingertips
- Stay Ahead with Email Alerts





$780,000
322 Evanston Way NW
Calgary, Alberta, Alberta, T3P0P7
MLS® Number: A2238074
Property description
**Open House September 13, 1-4pm** Welcome to this former Sterling Show Home, a beautifully upgraded 4-bedroom, 3.5-bathroom residence in the heart of family-friendly Evanston. With nearly 2,800 sq ft of thoughtfully designed living space, this home offers the perfect blend of style, comfort, and functionality.The executive kitchen is a true centerpiece, boasting stainless steel appliances, built-in oven and microwave, quartz countertops, and a custom walk-in pantry. The open-concept main floor is perfect for entertaining, complete with built-in speakers and central A/C. Fresh paint and quartz surfaces in all bathrooms elevate the home’s modern appeal.Upstairs, retreat to a spacious primary bedroom with a luxurious ensuite and a custom walk-in closet. The southeast-facing front yard is beautifully landscaped, while the private northwest-facing backyard features new siding and windows, with all soft metal work to be completed soon.The fully finished basement adds incredible versatility, featuring a large flex space, a fourth bedroom, and a full bathroom—ideal for guests, a home gym, or media room.Additional highlights include a double front garage, brand-new roof, brand-new composite back deck, new curtains, back alley for added privacy, and proximity to three schools (plus a future grade 5–9 school), off-leash parks, major roadways, every amenity, and more.Move-in ready and rich with upgrades, this exceptional home is your opportunity to own a true gem in Evanston.
Building information
Type
*****
Appliances
*****
Basement Development
*****
Basement Type
*****
Constructed Date
*****
Construction Material
*****
Construction Style Attachment
*****
Cooling Type
*****
Exterior Finish
*****
Fireplace Present
*****
FireplaceTotal
*****
Flooring Type
*****
Foundation Type
*****
Half Bath Total
*****
Heating Type
*****
Size Interior
*****
Stories Total
*****
Total Finished Area
*****
Land information
Amenities
*****
Fence Type
*****
Size Depth
*****
Size Frontage
*****
Size Irregular
*****
Size Total
*****
Rooms
Upper Level
5pc Bathroom
*****
5pc Bathroom
*****
Other
*****
Bedroom
*****
Bedroom
*****
Primary Bedroom
*****
Laundry room
*****
Bonus Room
*****
Main level
Den
*****
2pc Bathroom
*****
Other
*****
Living room
*****
Dining room
*****
Pantry
*****
Kitchen
*****
Basement
3pc Bathroom
*****
Bedroom
*****
Living room
*****
Courtesy of Real Broker
Book a Showing for this property
Please note that filling out this form you'll be registered and your phone number without the +1 part will be used as a password.









