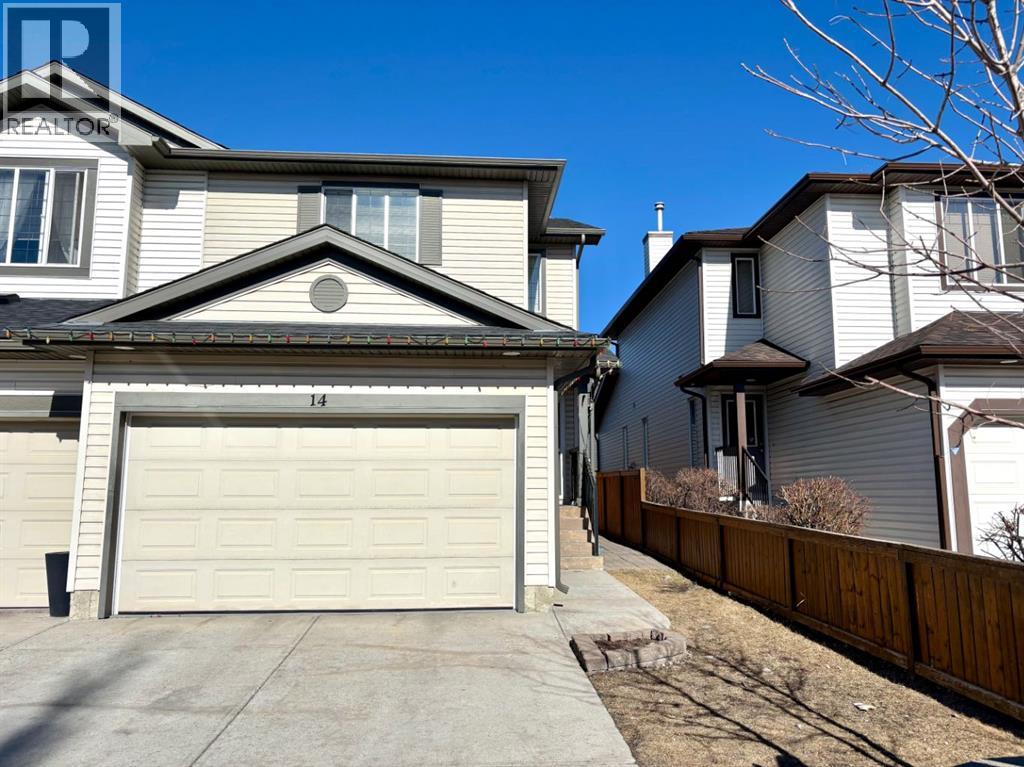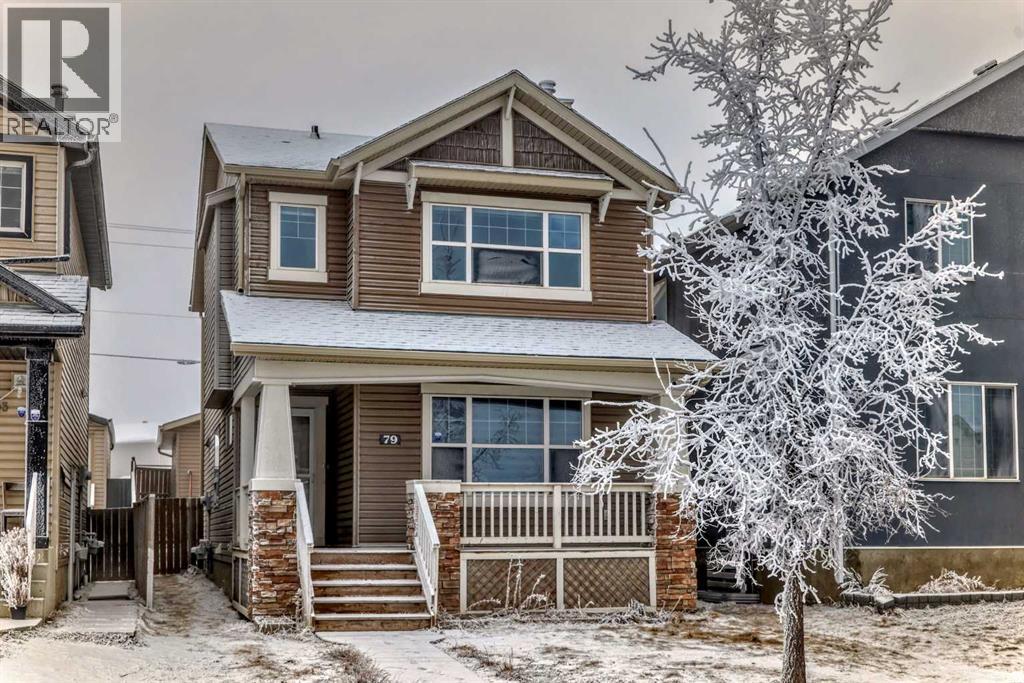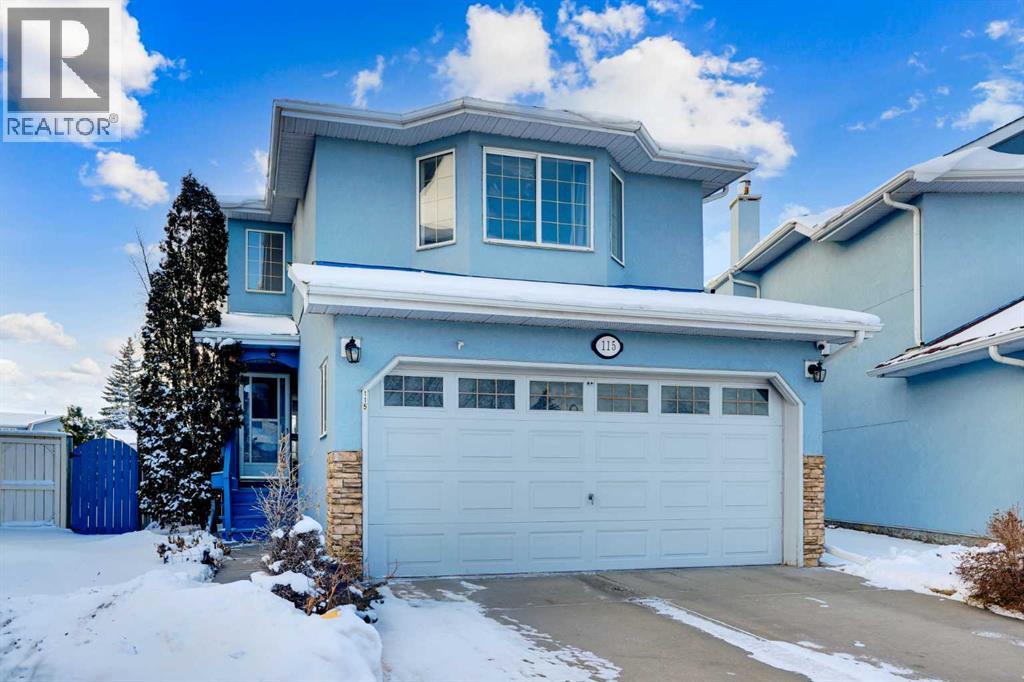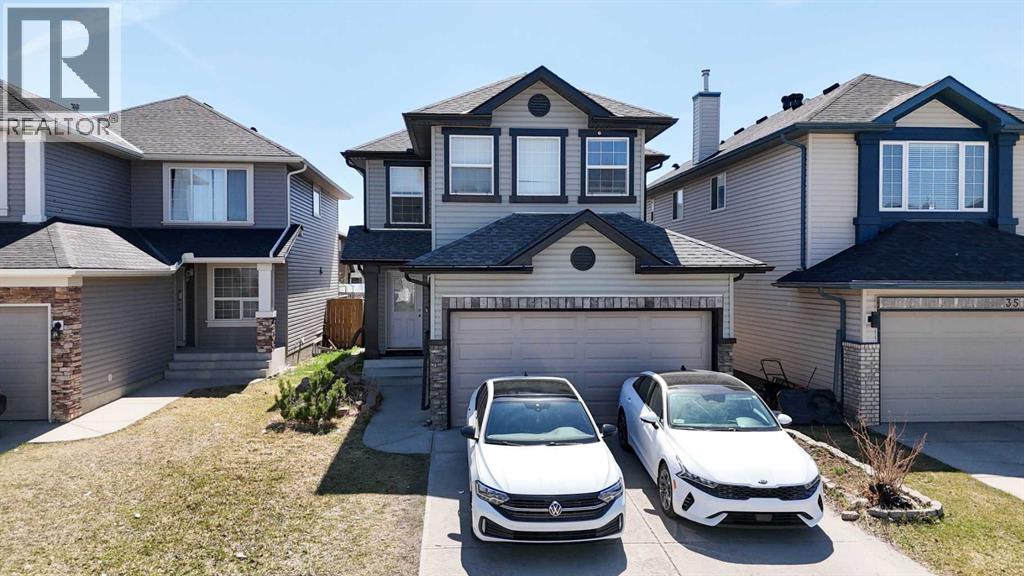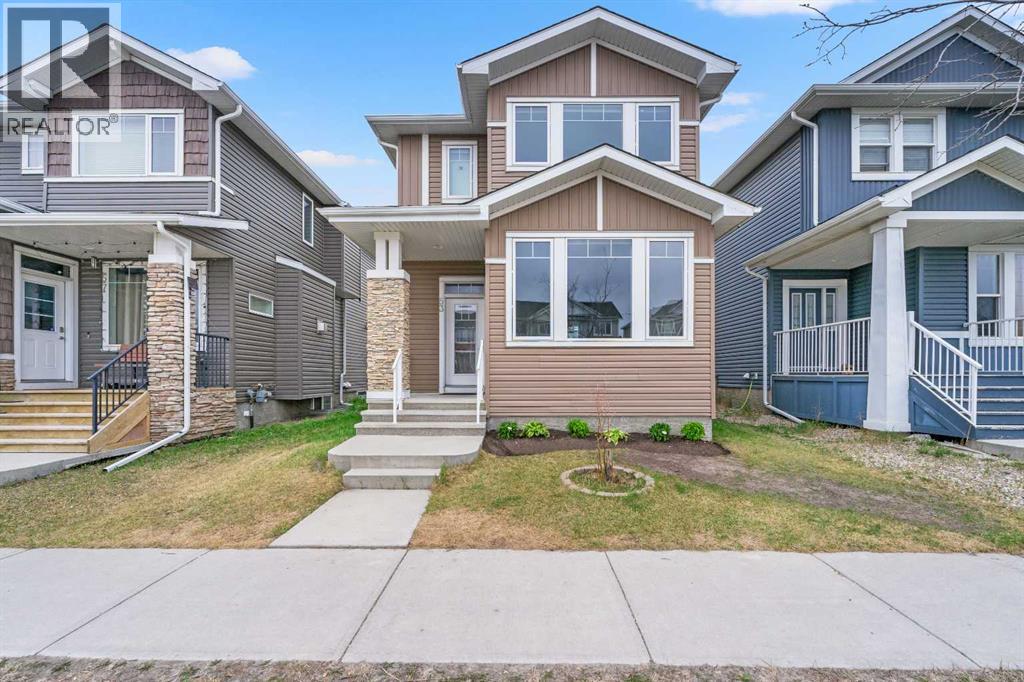Free account required
Unlock the full potential of your property search with a free account! Here's what you'll gain immediate access to:
- Exclusive Access to Every Listing
- Personalized Search Experience
- Favorite Properties at Your Fingertips
- Stay Ahead with Email Alerts
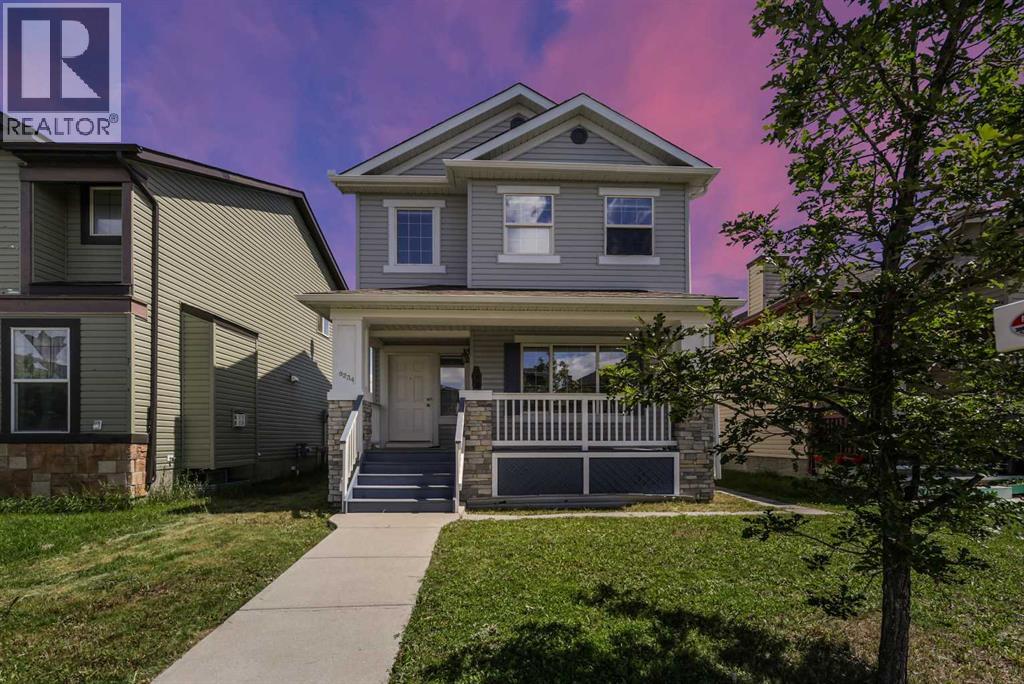
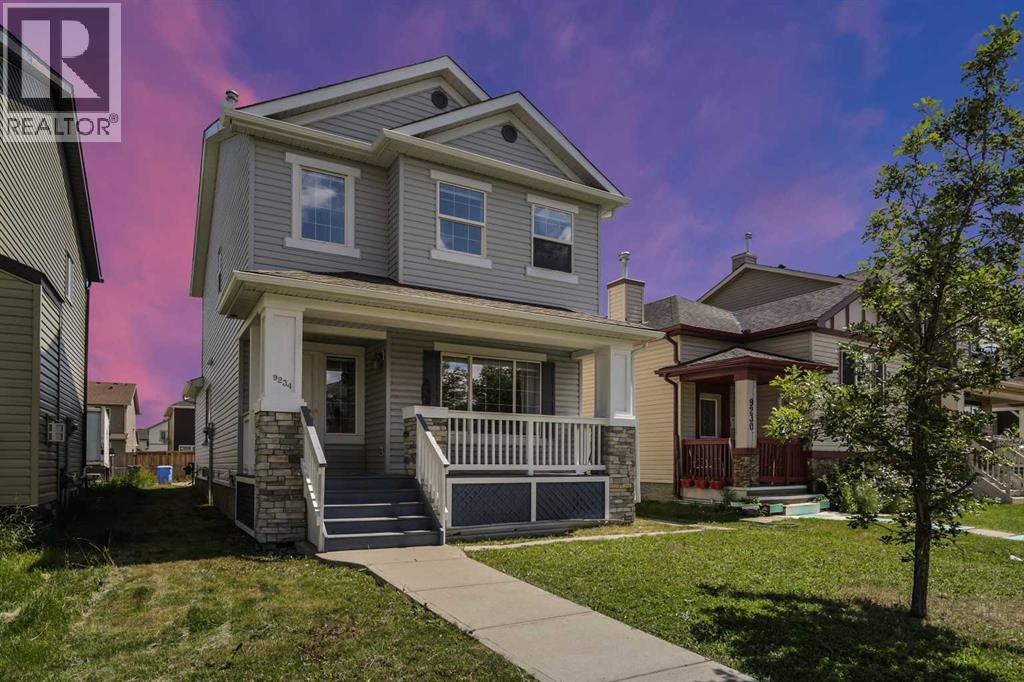
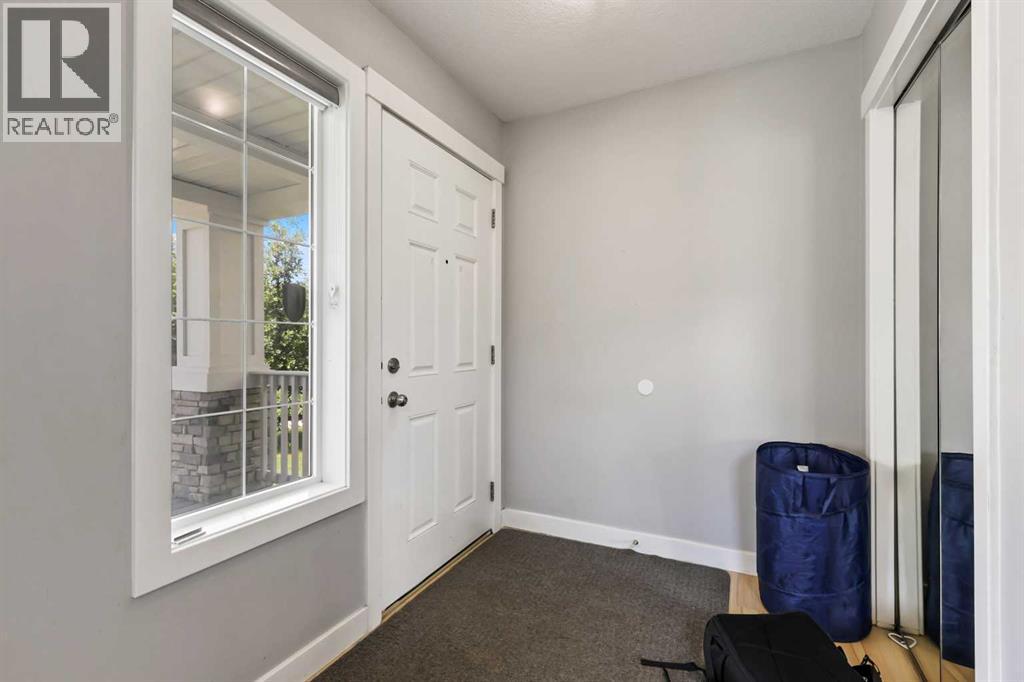
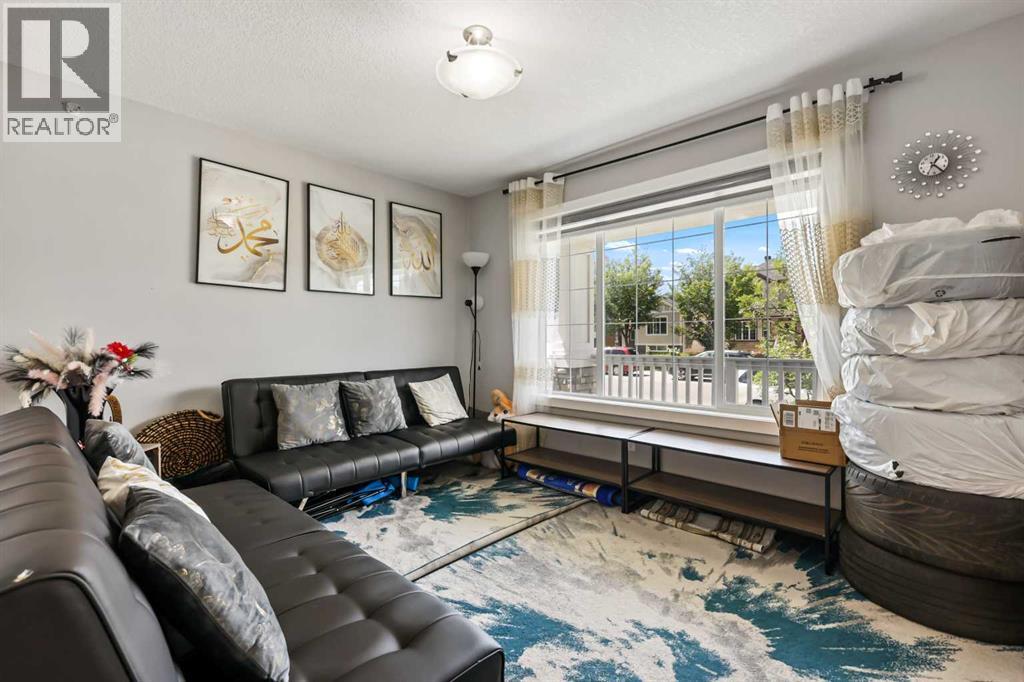
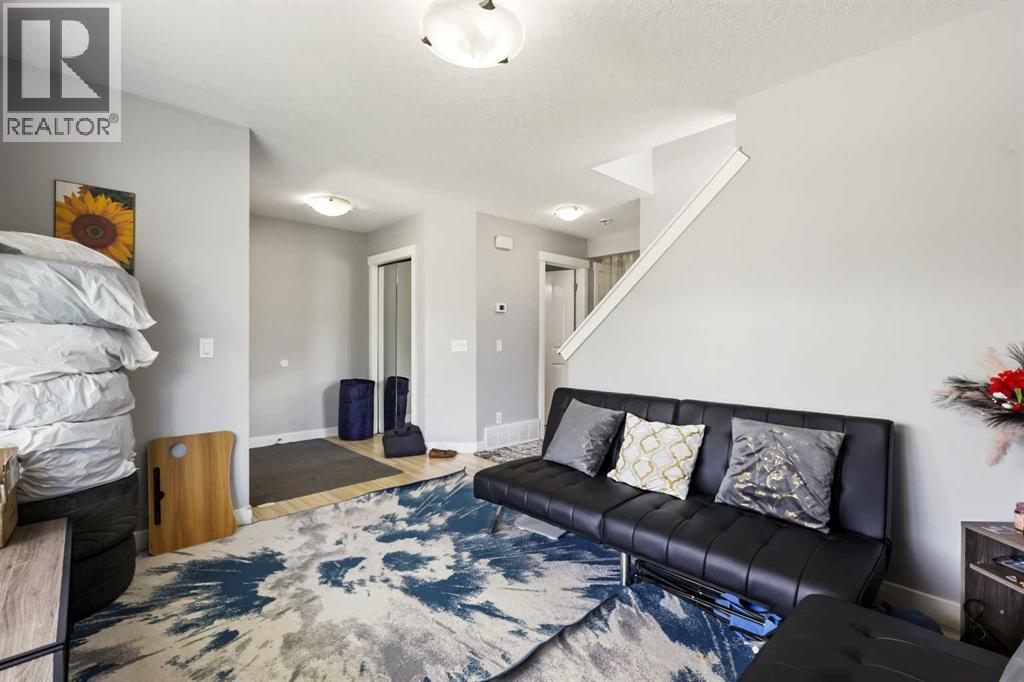
$599,000
9234 Saddlebrook Drive NE
Calgary, Alberta, Alberta, T3J0J9
MLS® Number: A2237811
Property description
Investment Alert. Motivated Seller. House is currently on rent upstairs 2000+60% utilities and basement 1000+40% utilities. Beautiful two-story detached home in the desirable Saddlebrook area of Saddleridge. The main floor features separate living and family rooms, a lovely kitchen with granite countertops, pantry, and an island, along with a dining area. It has LVP flooring on the main floor and bathrooms, brand-new roof and siding. The basement includes a legal suite with a separate entrance, separate laundry, a good-sized bedroom, a cozy den, a kitchen, and a full bath. The upper floor offers three spacious bedrooms, with the master bedroom boasting a 4-piece ensuite. There's also a laundry room on the upper floor. Perfect for living upstairs and renting the basement or as a great rental income property. Conveniently located close to schools, shopping, LRT, transit, playgrounds, and more.
Building information
Type
*****
Appliances
*****
Basement Development
*****
Basement Features
*****
Basement Type
*****
Constructed Date
*****
Construction Material
*****
Construction Style Attachment
*****
Cooling Type
*****
Fireplace Present
*****
FireplaceTotal
*****
Flooring Type
*****
Foundation Type
*****
Half Bath Total
*****
Heating Type
*****
Size Interior
*****
Stories Total
*****
Total Finished Area
*****
Land information
Amenities
*****
Fence Type
*****
Size Frontage
*****
Size Irregular
*****
Size Total
*****
Rooms
Upper Level
4pc Bathroom
*****
Laundry room
*****
Bedroom
*****
Bedroom
*****
3pc Bathroom
*****
Other
*****
Primary Bedroom
*****
Main level
2pc Bathroom
*****
Foyer
*****
Dining room
*****
Kitchen
*****
Family room
*****
Living room
*****
Basement
Laundry room
*****
4pc Bathroom
*****
Other
*****
Bedroom
*****
Kitchen
*****
Family room
*****
Courtesy of eXp Realty
Book a Showing for this property
Please note that filling out this form you'll be registered and your phone number without the +1 part will be used as a password.

