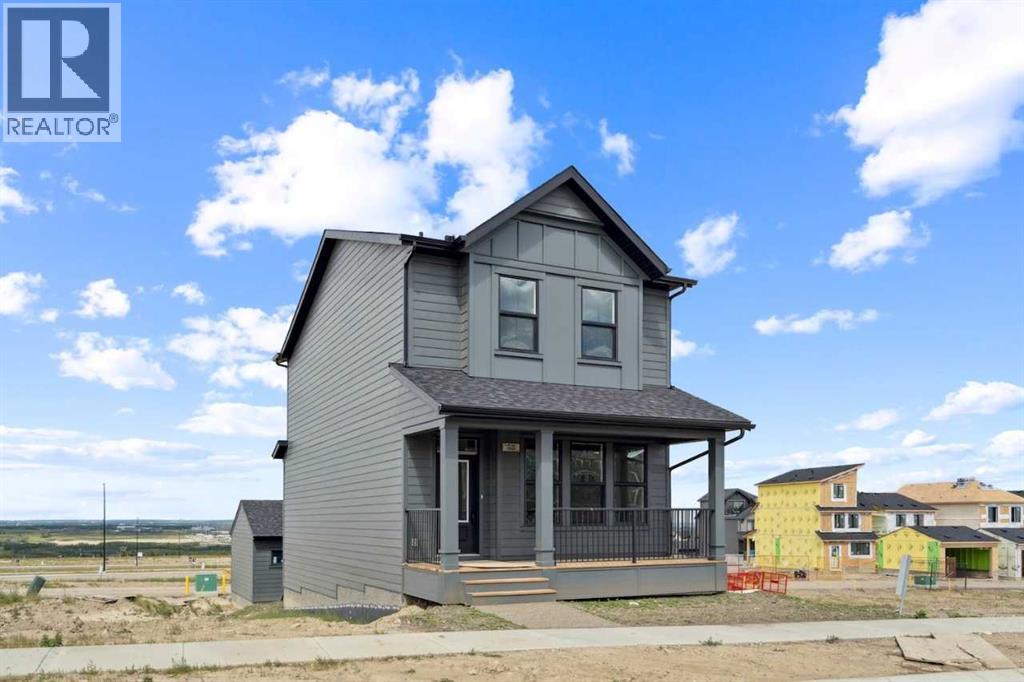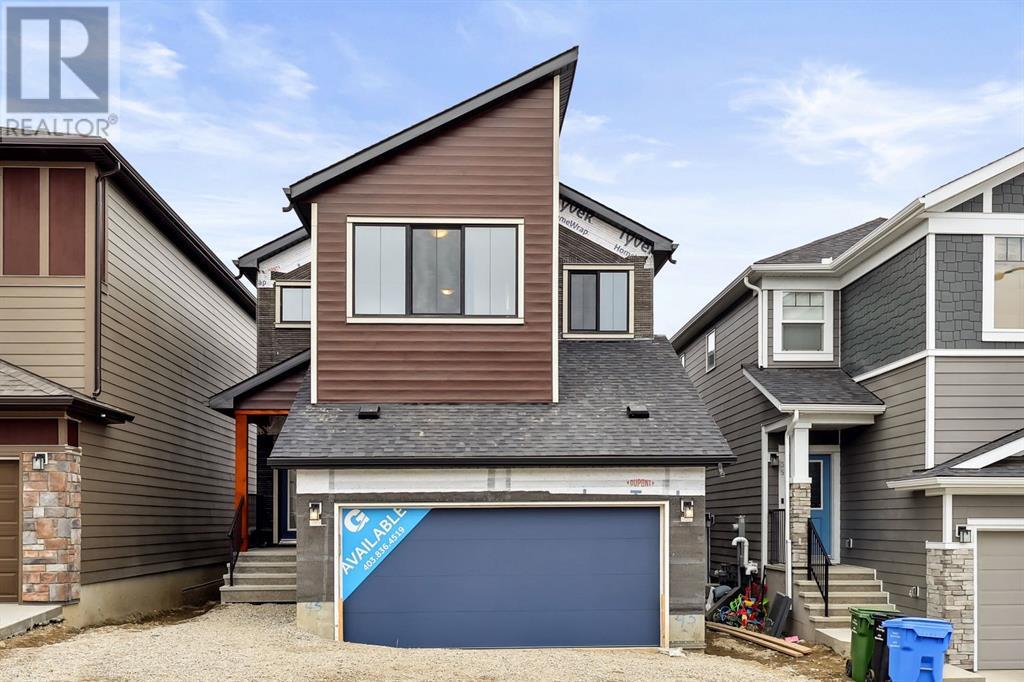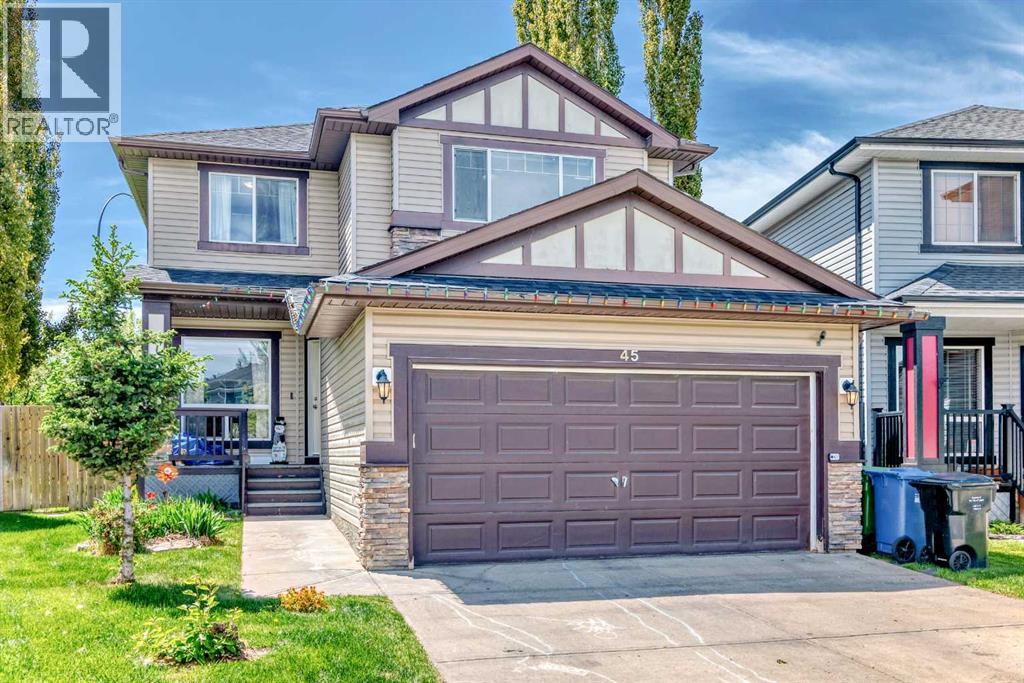Free account required
Unlock the full potential of your property search with a free account! Here's what you'll gain immediate access to:
- Exclusive Access to Every Listing
- Personalized Search Experience
- Favorite Properties at Your Fingertips
- Stay Ahead with Email Alerts





$699,000
53 Bluerock Hill SW
Calgary, Alberta, Alberta, T2Y0V7
MLS® Number: A2237753
Property description
The Cameron at 1,534 sq ft is a brand-new character laned featuring a large front veranda with double detached garage. The exterior features farmhouse architecture with Hardie board siding. The interior palette showcases high quality finishings, including 9’ main and upper floor ceilings, LVP flooring and quartz countertops throughout. The kitchen features Nordic HDF cabinetry with soft close doors and drawers, Samsung stainless steel appliances including chimney hood fan, granite sink, and champagne bronze hardware. Located off the kitchen is a large 10’ x 10’ deck. The open concept main floor features a rear kitchen with bright street facing family room. The upper floor features a large primary bedroom at the back of the home with a large, tiled shower, soaker tub and dual sinks. The second floor is complete with 2 front situated secondary bedrooms. The front yard is fully landscaped.. Located in Alpine Park, one of Calgary's newest developments in the city's SW. Photos are representative.
Building information
Type
*****
Appliances
*****
Basement Development
*****
Basement Type
*****
Constructed Date
*****
Construction Material
*****
Construction Style Attachment
*****
Cooling Type
*****
Exterior Finish
*****
Flooring Type
*****
Foundation Type
*****
Half Bath Total
*****
Heating Fuel
*****
Heating Type
*****
Size Interior
*****
Stories Total
*****
Total Finished Area
*****
Land information
Amenities
*****
Fence Type
*****
Size Depth
*****
Size Frontage
*****
Size Irregular
*****
Size Total
*****
Rooms
Upper Level
Bedroom
*****
Bedroom
*****
4pc Bathroom
*****
Primary Bedroom
*****
5pc Bathroom
*****
Main level
2pc Bathroom
*****
Dining room
*****
Family room
*****
Courtesy of Bode Platform Inc.
Book a Showing for this property
Please note that filling out this form you'll be registered and your phone number without the +1 part will be used as a password.









