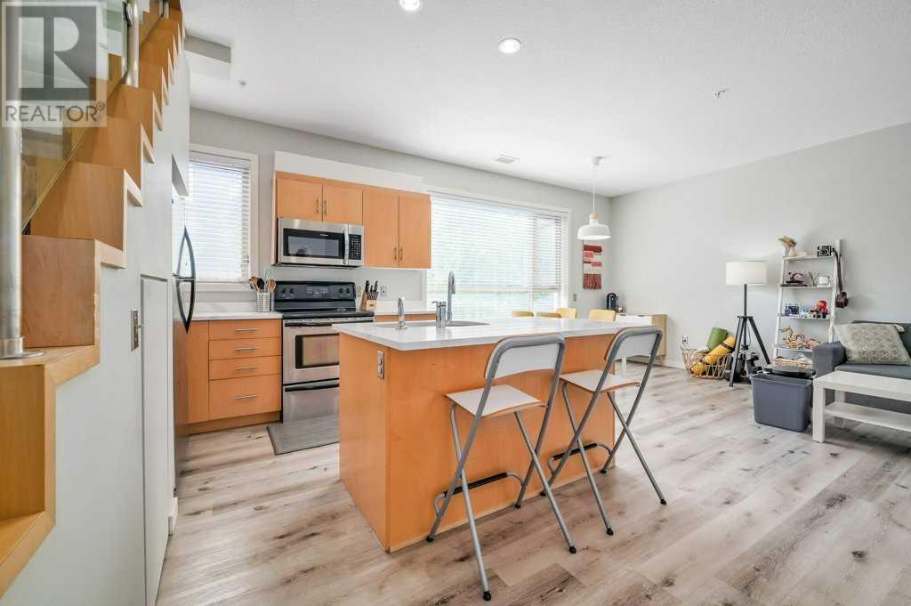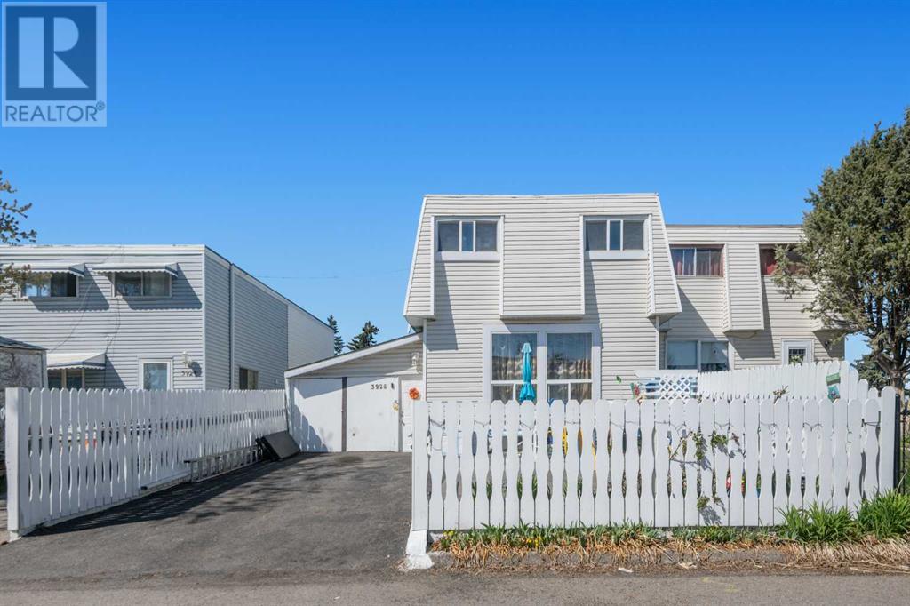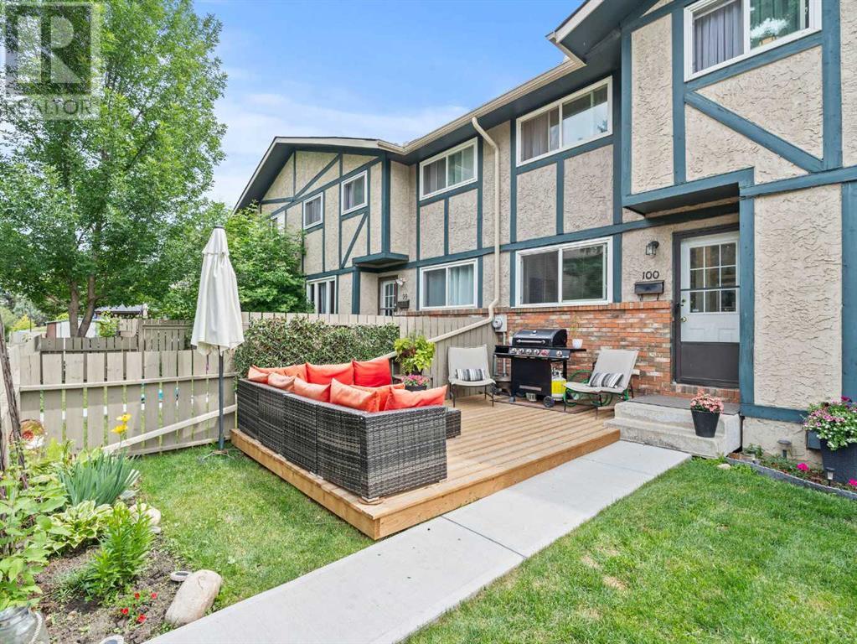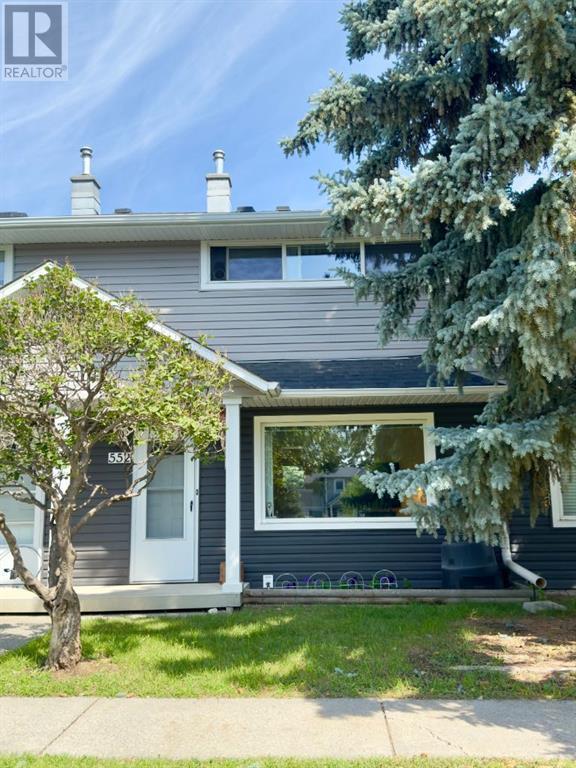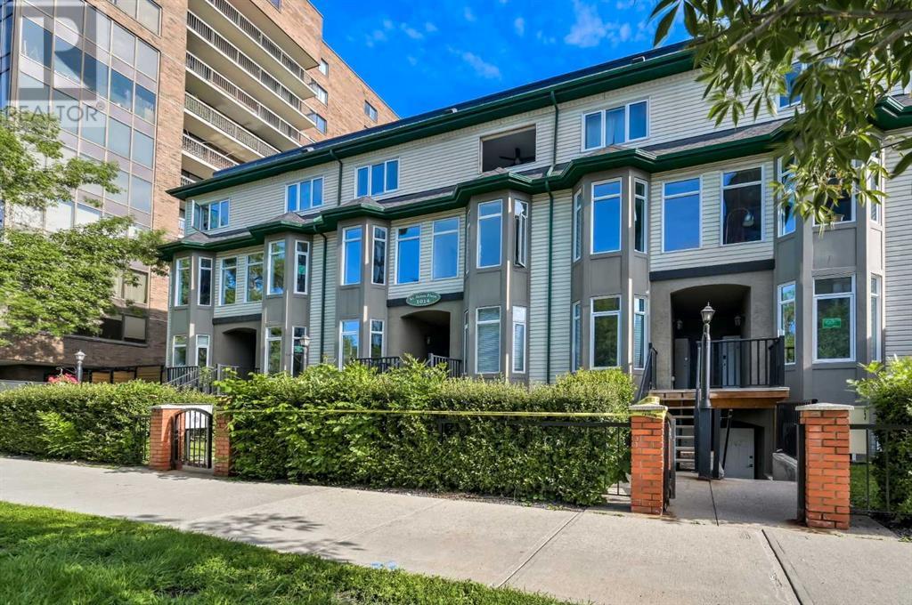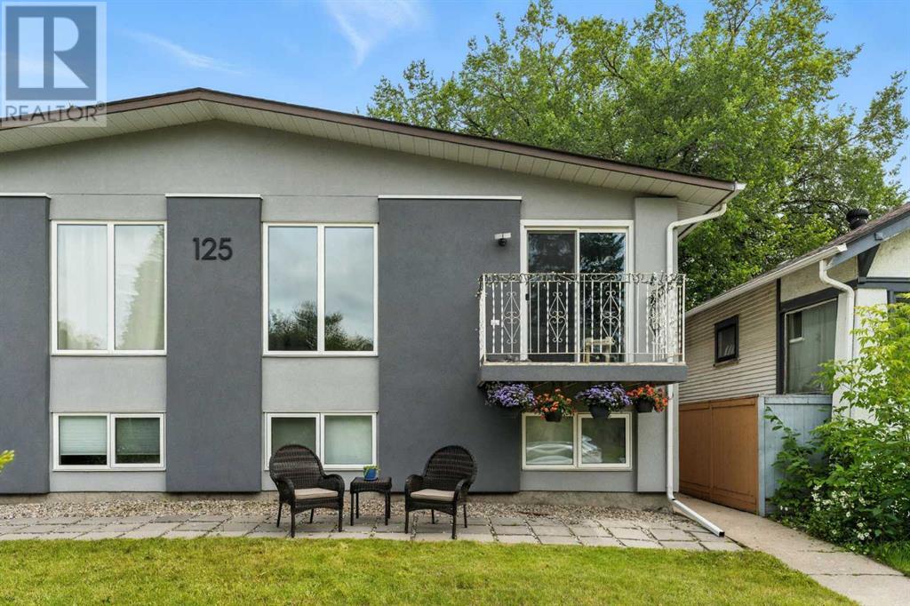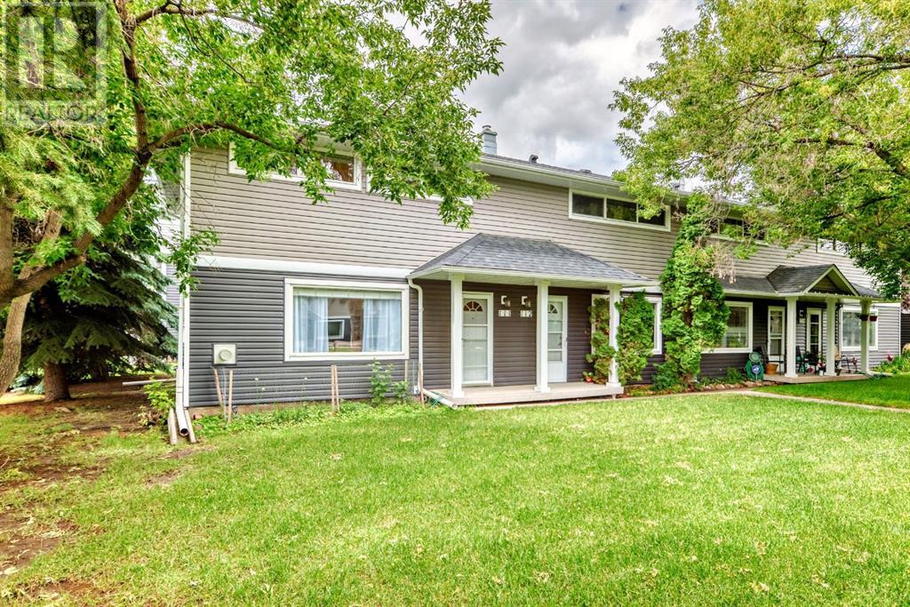Free account required
Unlock the full potential of your property search with a free account! Here's what you'll gain immediate access to:
- Exclusive Access to Every Listing
- Personalized Search Experience
- Favorite Properties at Your Fingertips
- Stay Ahead with Email Alerts
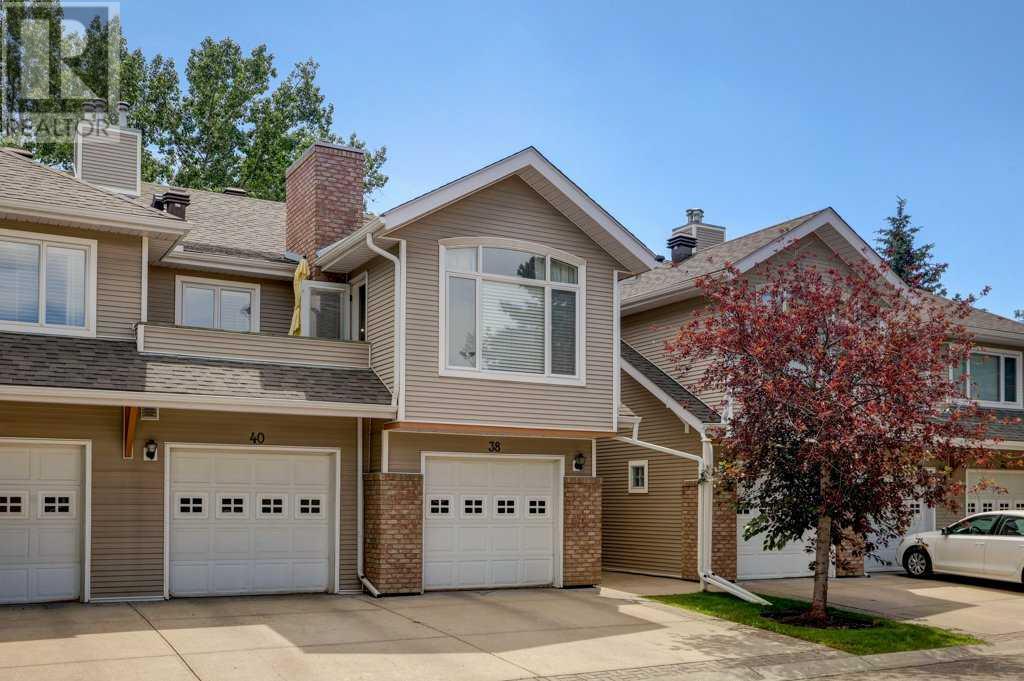
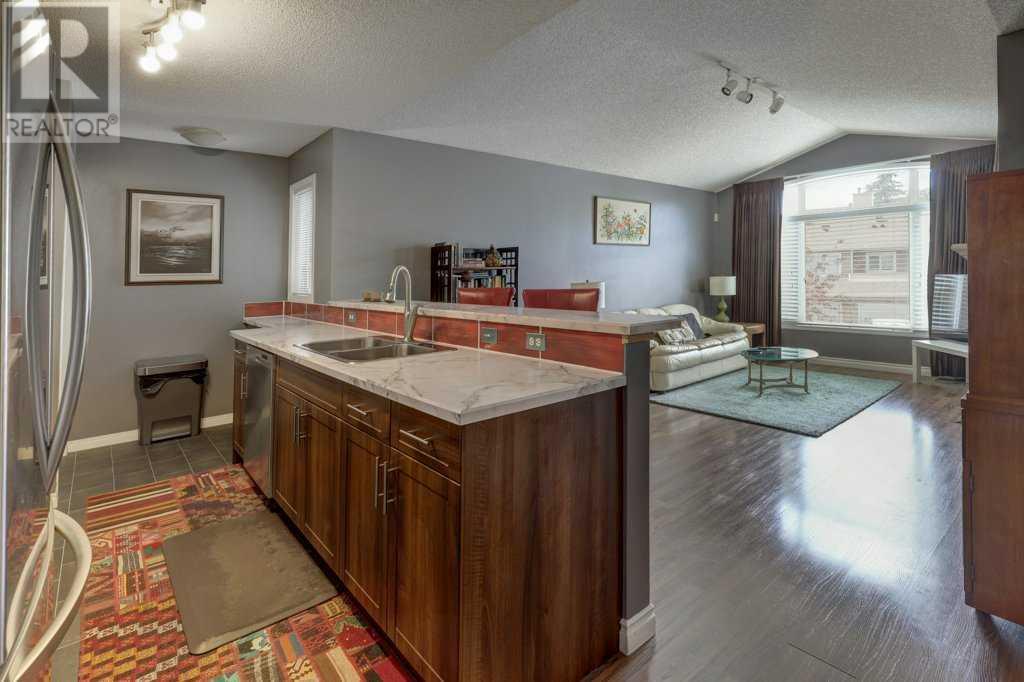
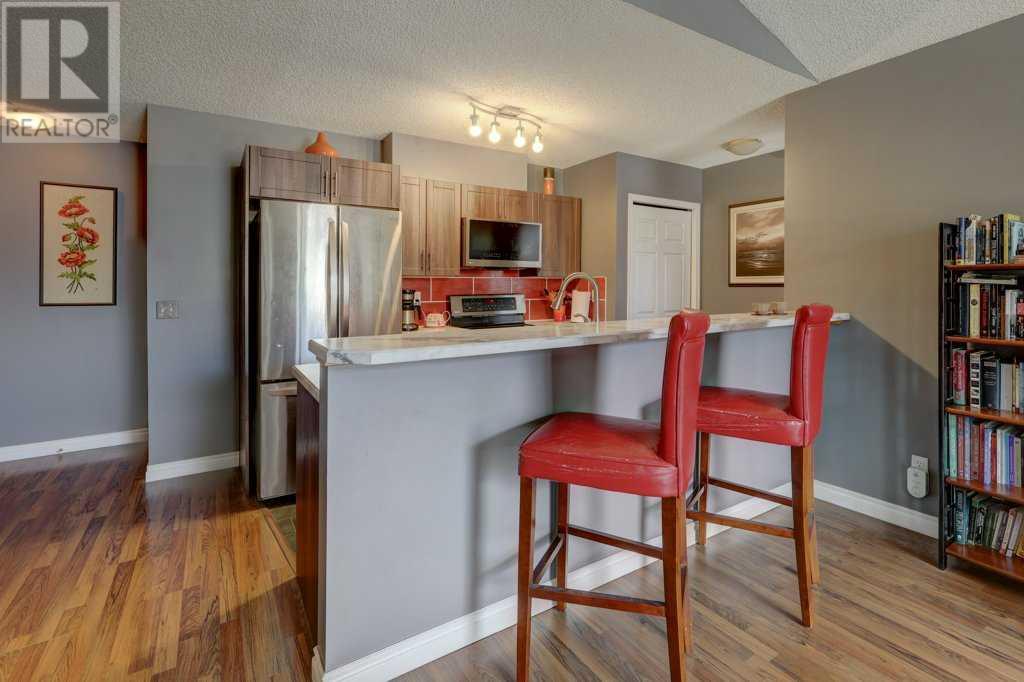
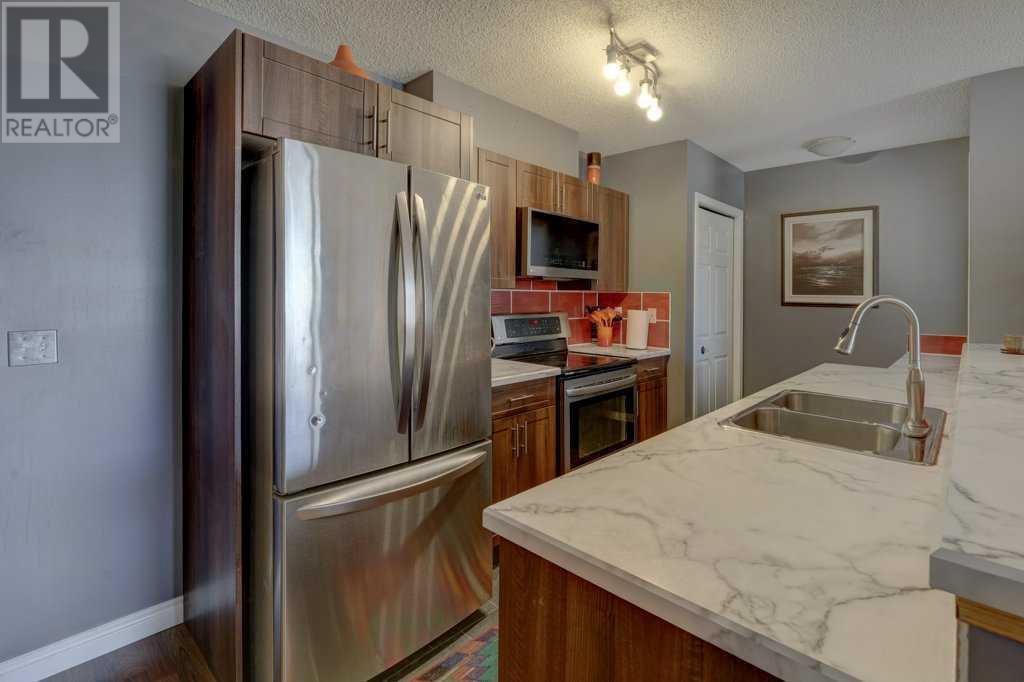
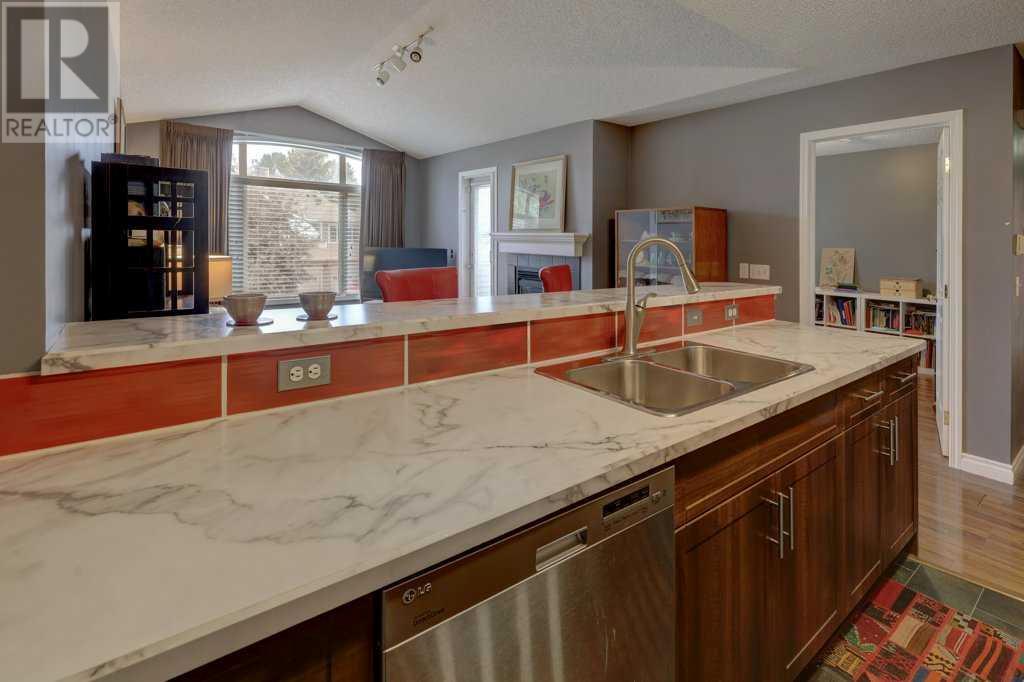
$389,900
38, 914 20 Street SE
Calgary, Alberta, Alberta, T2G5P5
MLS® Number: A2237287
Property description
On the edge of vibrant and historic Inglewood, this stylish townhome offers the perfect blend of character, comfort, and convenience. The open-concept kitchen is equipped with sleek stainless steel appliances and a functional breakfast bar, seamlessly connecting to the spacious dining and living areas. Vaulted ceilings and west-facing windows flood the space with natural light, while offering direct access to a sunny west-facing deck—perfect for relaxing or entertaining. The generous main bedroom provides a peaceful retreat, and a versatile den just off the living room offers the option for a second bedroom, home office, or creative space. Additional features include in-suite laundry, ample storage throughout, and an attached single garage for added convenience. Location is everything, and this home delivers—just steps from tennis courts, lush greenspaces, the Bow River and pathway system, and the trendy shops, cafés, and restaurants along Inglewood’s iconic 9th Avenue. A true urban oasis with nature and culture at your doorstep. Don't miss the opportunity to live in one of Calgary's most sought-after neighborhoods!
Building information
Type
*****
Appliances
*****
Architectural Style
*****
Basement Type
*****
Constructed Date
*****
Construction Material
*****
Construction Style Attachment
*****
Cooling Type
*****
Exterior Finish
*****
Fireplace Present
*****
FireplaceTotal
*****
Flooring Type
*****
Foundation Type
*****
Half Bath Total
*****
Heating Type
*****
Size Interior
*****
Stories Total
*****
Total Finished Area
*****
Land information
Amenities
*****
Fence Type
*****
Landscape Features
*****
Size Total
*****
Rooms
Main level
Storage
*****
Second level
4pc Bathroom
*****
Bedroom
*****
Primary Bedroom
*****
Kitchen
*****
Living room
*****
Main level
Storage
*****
Second level
4pc Bathroom
*****
Bedroom
*****
Primary Bedroom
*****
Kitchen
*****
Living room
*****
Main level
Storage
*****
Second level
4pc Bathroom
*****
Bedroom
*****
Primary Bedroom
*****
Kitchen
*****
Living room
*****
Courtesy of Royal LePage Solutions
Book a Showing for this property
Please note that filling out this form you'll be registered and your phone number without the +1 part will be used as a password.
