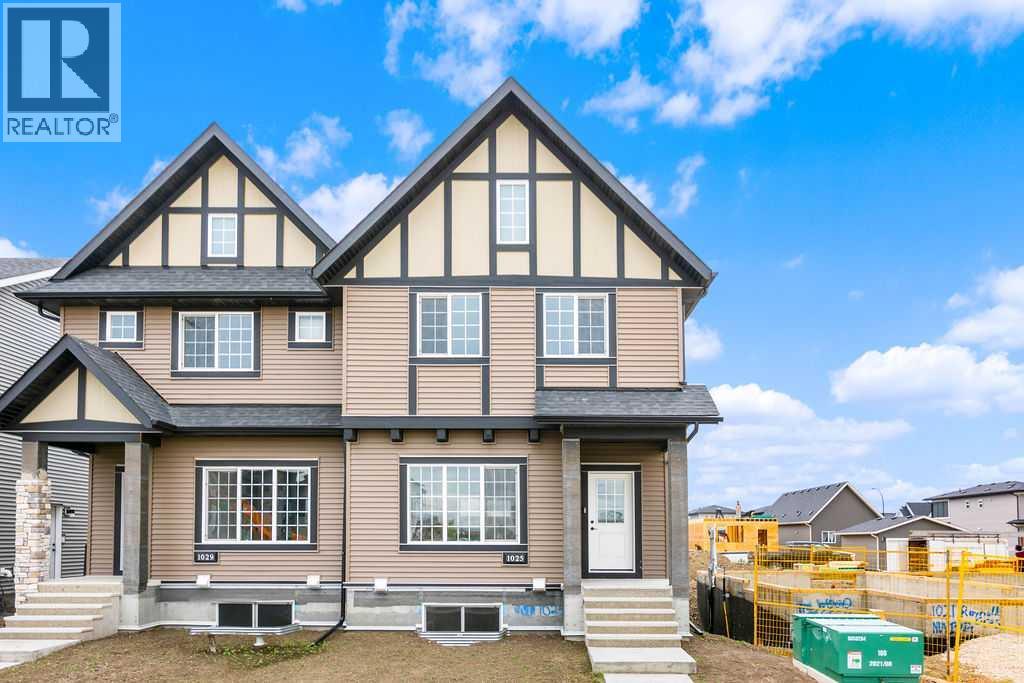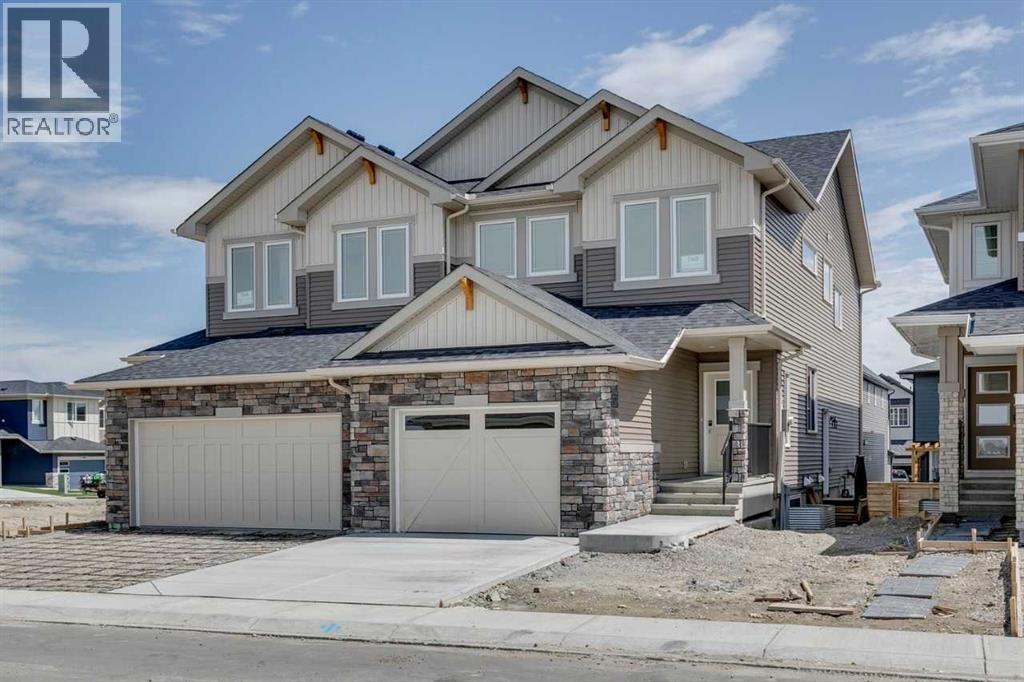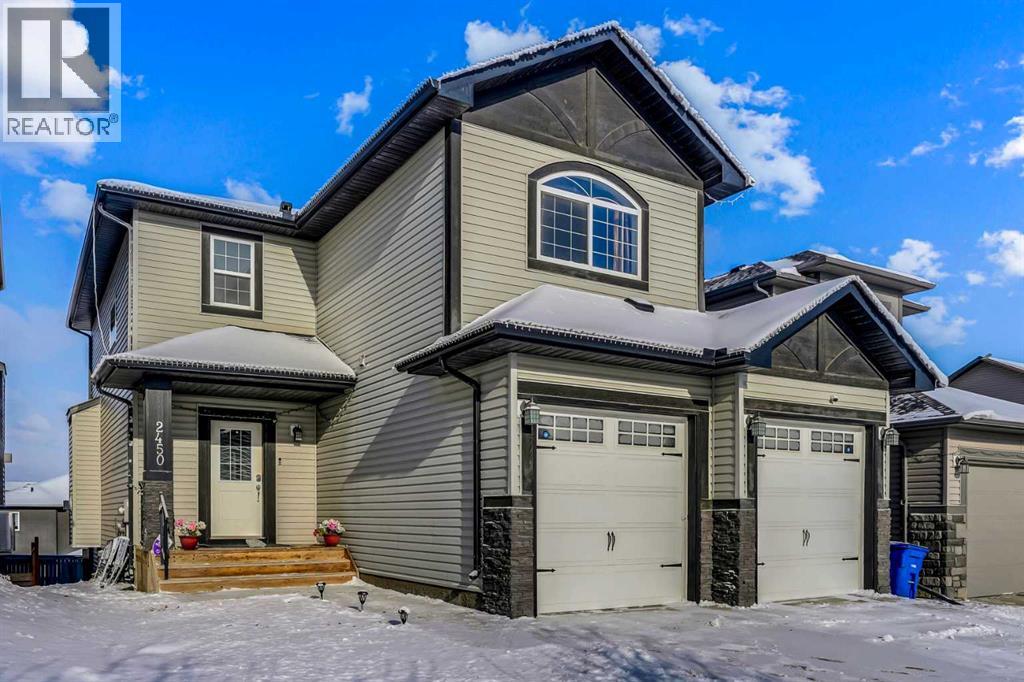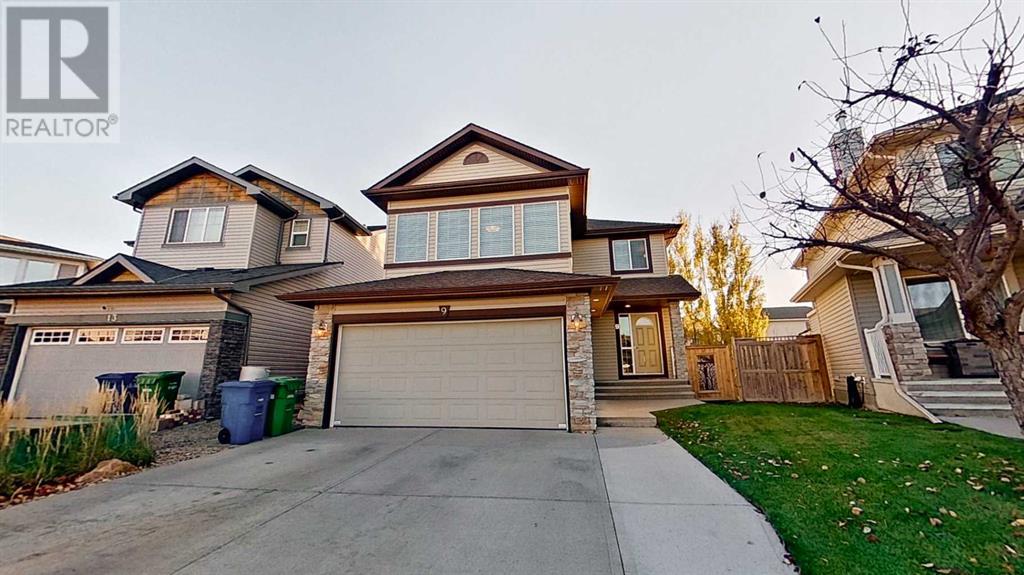Free account required
Unlock the full potential of your property search with a free account! Here's what you'll gain immediate access to:
- Exclusive Access to Every Listing
- Personalized Search Experience
- Favorite Properties at Your Fingertips
- Stay Ahead with Email Alerts





$649,000
1006 Chinook Winds Meadow SW
Airdrie, Alberta, Alberta, T4B5R1
MLS® Number: A2236992
Property description
The thoughtfully designed BRAND NEW Carlisle 2 offers 4 bedrooms, 3.5-bathrooms and over 2,500 sqft of developed living space over three levels. With a main floor office / flex space + upper level bonus room and a private side-entrance to the professionally developed basement, this home offers 3 living areas, a home office space and plenty of bedrooms and bathrooms for a growing family! Situated on a sunny lot with a south-west front exposure, this home offers optimal natural light, creating a bright and open living space all day long. The open-concept main level features 9 ft ceilings, luxury vinyl plank flooring, and large windows at the front and rear of the home, allowing natural light to flood the space all day long. The flex room is perfect for a home office or children's play area, located at the front of the home overlooking the street. The kitchen is centrally located, overlooking both the dining and living rooms. This gourmet kitchen is equipped with full-height cabinetry, a suite of stainless-steel appliances, including a chimney hood fan and built-in microwave. The kitchen also features an island with a flush eating bar, quartz countertops, and a spacious corner pantry. The expansive living room seamlessly connects to the dining area and kitchen, creating the ideal space for entertaining or for families with young children. Double patio doors create a wall of windows along the back of the home, providing the perfect view overlooking the backyard while allowing natural light to flood the main level all day long. The main level is complete with a 2pc powder room. The upper level offers three bedrooms, with a central bonus room providing separation between the primary suite and the secondary bedrooms. The primary suite is flooded with natural light and features a large walk-in closet, a 5-piece ensuite with dual sinks and a privacy balcony off of the primary suite. Two additional bedrooms, a full 4-piece bathroom, and a generously sized laundry room complet e this level. The lower level of the home has been professionally developed to match the rest of the home and features an expansive 17'6"x12' recreation room + an 11'6"x6'6" flex room in addition to the fourth bedroom and another full bathroom + storage. Completing the exterior of the home is a private backyard with a double concrete parking pad with concrete curb walls - making future garage development that much easier and less expensive! This new home is fully move-in ready in the new community of Chinook Gate! Builder warranty + Alberta New Home Warranty is included with the purchase of this beautiful brand new home - allowing you to purchase with peace of mind. Perfect for a growing family, investors, or those wanting to downsize without compromising on space.
Building information
Type
*****
Appliances
*****
Basement Development
*****
Basement Features
*****
Basement Type
*****
Constructed Date
*****
Construction Material
*****
Construction Style Attachment
*****
Cooling Type
*****
Flooring Type
*****
Foundation Type
*****
Half Bath Total
*****
Heating Type
*****
Size Interior
*****
Stories Total
*****
Total Finished Area
*****
Land information
Amenities
*****
Fence Type
*****
Size Depth
*****
Size Frontage
*****
Size Irregular
*****
Size Total
*****
Rooms
Upper Level
Laundry room
*****
4pc Bathroom
*****
Bedroom
*****
Bedroom
*****
5pc Bathroom
*****
Primary Bedroom
*****
Bonus Room
*****
Main level
2pc Bathroom
*****
Other
*****
Dining room
*****
Great room
*****
Basement
4pc Bathroom
*****
Bedroom
*****
Other
*****
Recreational, Games room
*****
Courtesy of Charles
Book a Showing for this property
Please note that filling out this form you'll be registered and your phone number without the +1 part will be used as a password.









