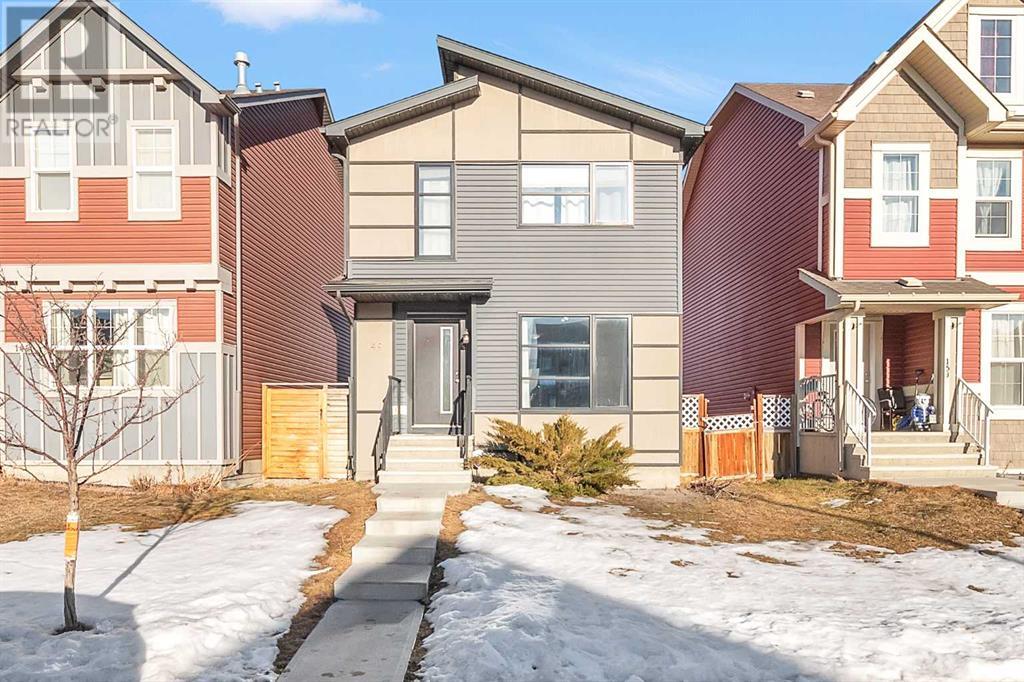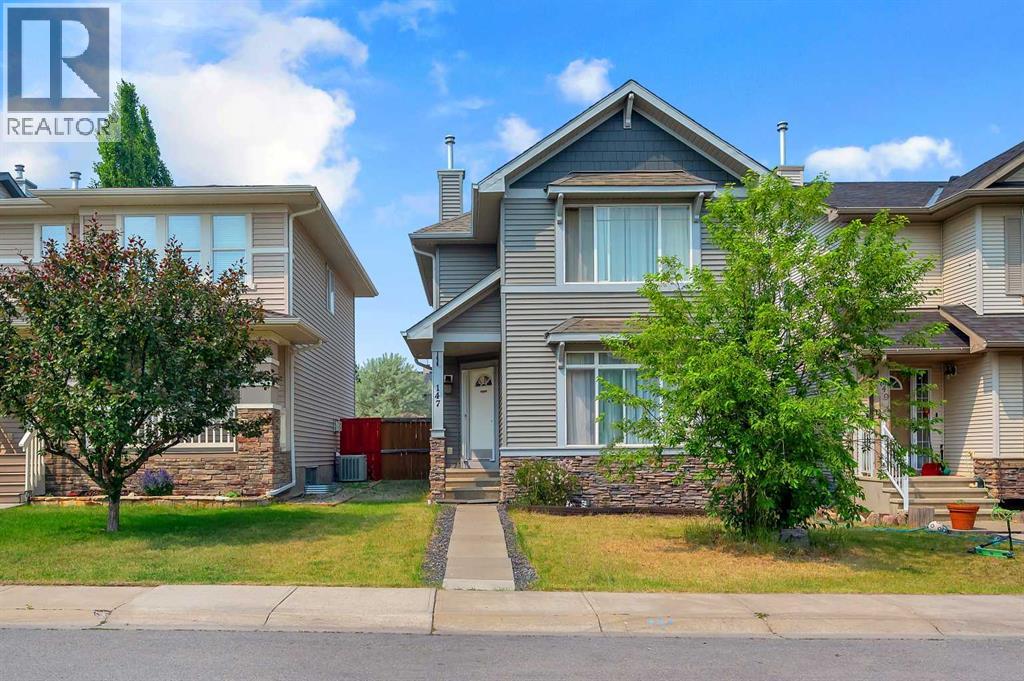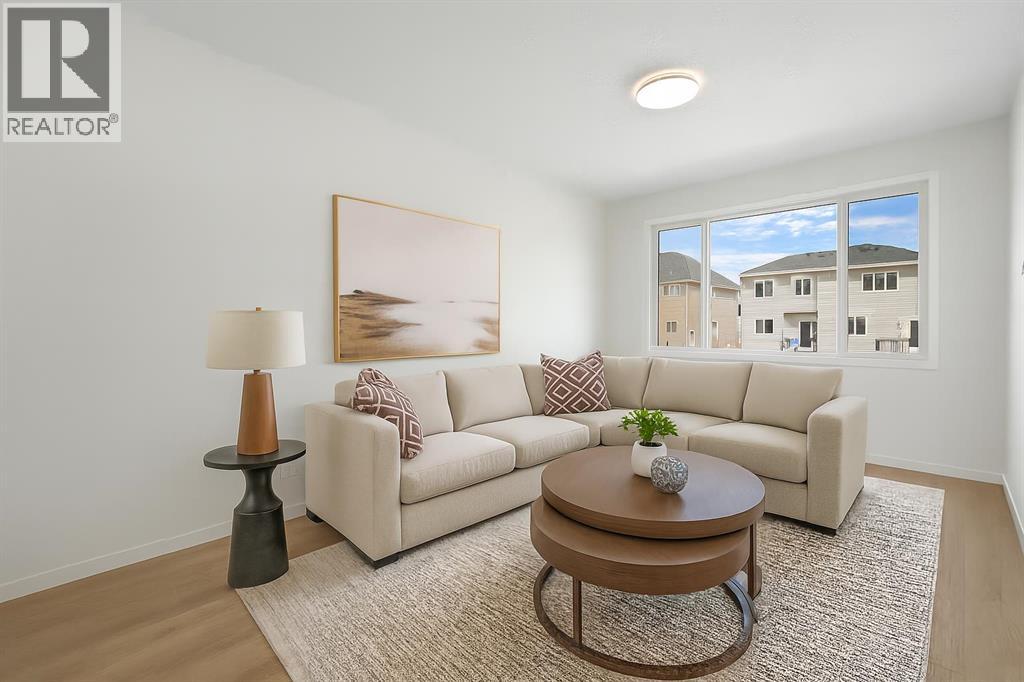Free account required
Unlock the full potential of your property search with a free account! Here's what you'll gain immediate access to:
- Exclusive Access to Every Listing
- Personalized Search Experience
- Favorite Properties at Your Fingertips
- Stay Ahead with Email Alerts
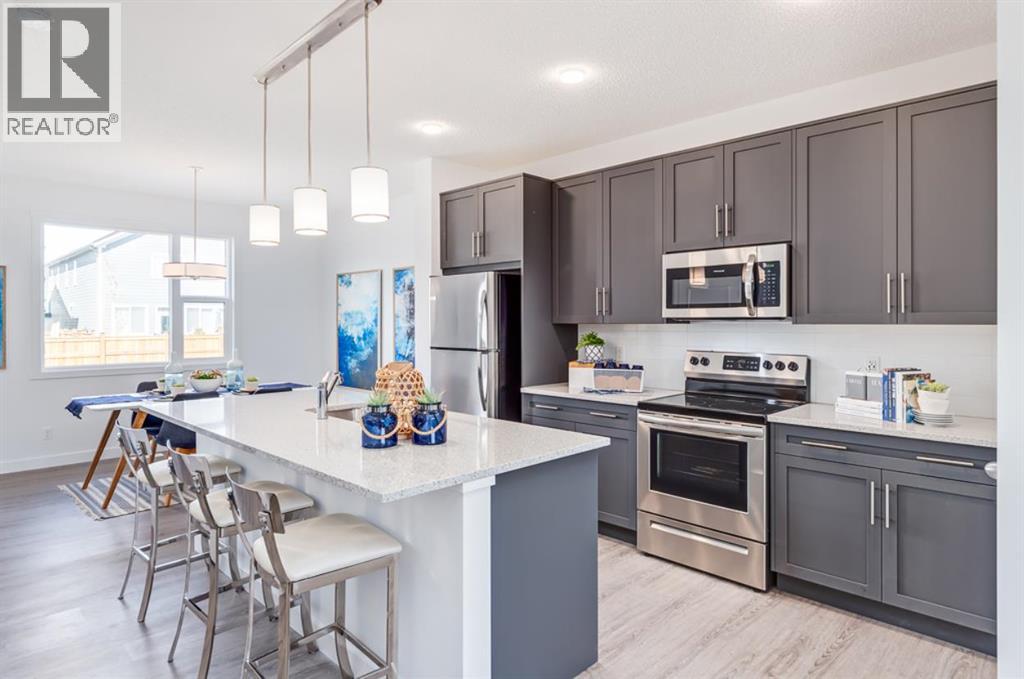
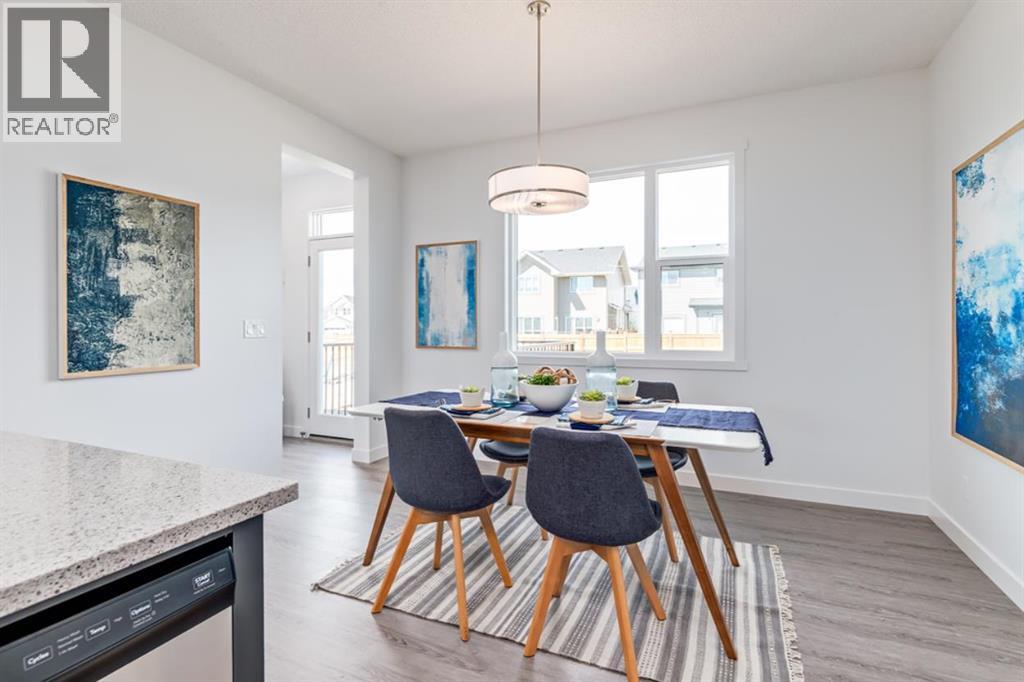
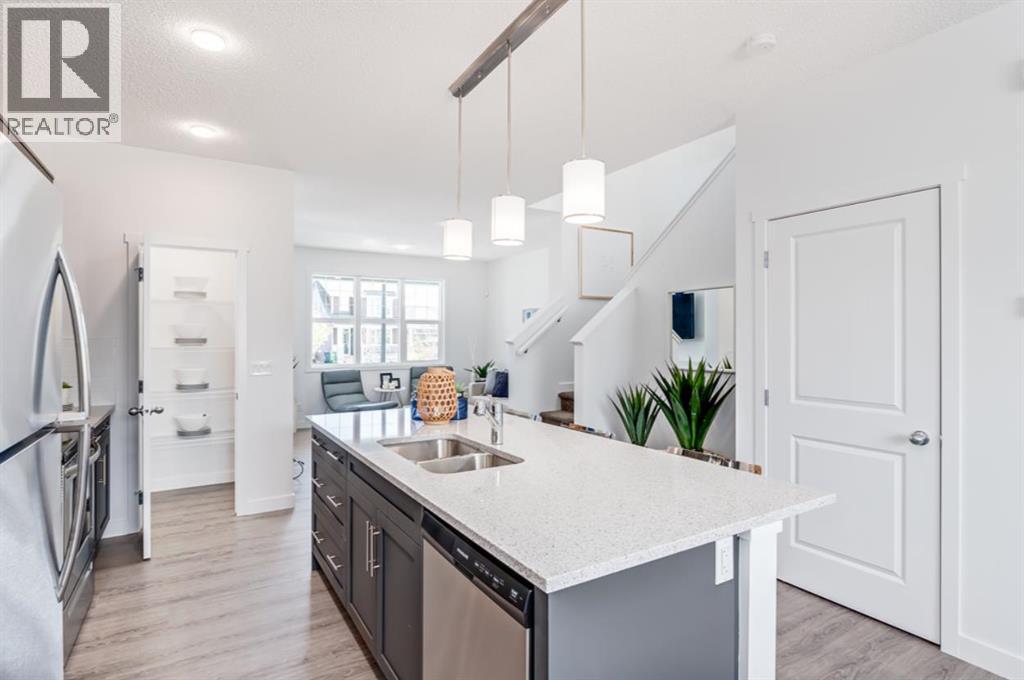
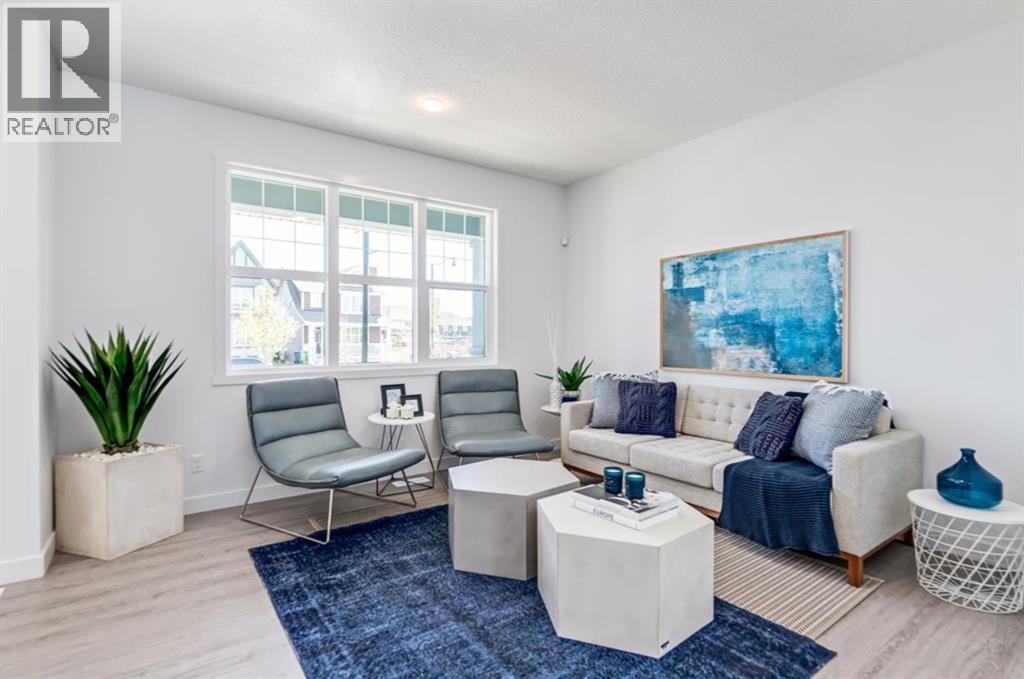
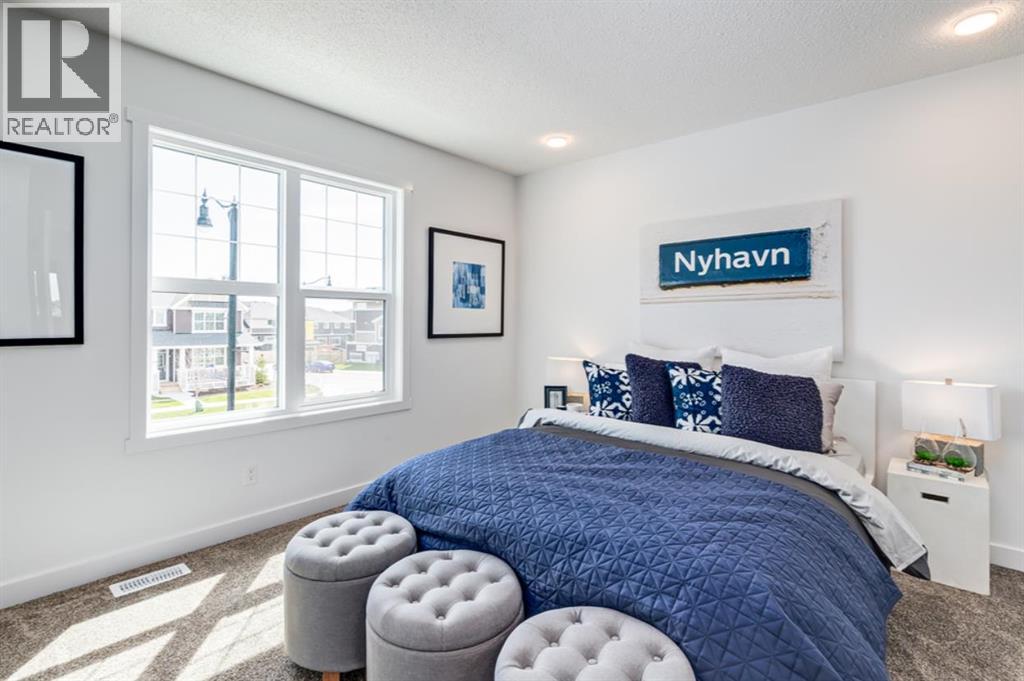
$549,900
72 Creekside Rise SW
Calgary, Alberta, Alberta, T2X6G8
MLS® Number: A2236654
Property description
Say hello to 72 Creekside Rise SW—a brand-new, two-storey duplex in the ESTATE PHASE of Sirocco at Pine Creek that’s turning heads for all the right reasons. This is the Alexis model from Homes by Avi, a builder known for smart design, standout finishes, and future-friendly features that go beyond the ordinary. Whether you're a first-time buyer, a savvy investor, or someone who just knows a good thing when they see it—this one’s worth a closer look.Let’s talk curb appeal. This home sets the tone from the start with a FULL-WIDTH FRONT PORCH that practically begs for coffee sipping, book reading, and neighbour-waving. Step inside to nearly 1,500 square feet of thoughtfully planned living space. The main floor features a front living room with a 50" ELECTRIC FIREPLACE and custom TV niche, a central dining area, and a showstopper kitchen with QUARTZ COUNTERTOPS, 48" UPPER CABINETS, a CHIMNEY-STYLE HOOD FAN, BUILT-IN MICROWAVE, and rough-in for a gas stove.Upstairs, the layout is smart and family-friendly. The primary bedroom sits at the front of the home with a private ensuite and a generously OVERSIZED WALK-IN CLOSET. Two additional bedrooms offer flexible options for kids, guests, a home office—or all three over time. A conveniently located UPPER-FLOOR LAUNDRY ROOM helps keep the routine running smoothly, without overstating its footprint.But the real magic is in the foundation—literally. This home is BUILT FOR FUTURE FLEXIBILITY with a side entrance, 9' basement walls, and FULL ROUGH-INS for a lower-level kitchen, bathroom, and laundry. Whether you're planning for multigenerational living or exploring rental income potential, the setup is already in place. Plus, with a 200 AMP ELECTRICAL PANEL, upgraded 80-GALLON HOT WATER TANK and basement window, the groundwork is solid and ready when you are.Outside, enjoy a west-facing rear deck with a gas line for your BBQ, front yard sod already in place, and a 20' x 20' rear parking pad—perfect for future garage develo pment or off-street parking.Sirocco at Pine Creek offers the BEST OF BOTH WORLDS—peaceful surroundings with quick city access. This master-planned SW Calgary community features SCENIC LANDSCAPES, FUTURE PARKS AND WALKING TRAILS, and is just minutes from shops, dining, and amenities in Township, Legacy, and Shawnessy. With EASY ACCESS TO MACLEOD AND STONEY TRAIL, it’s a commuter’s dream and a weekend escape waiting to happen. Getting in early means more value, more potential, and more room to grow with the neighbourhood. If this one feels like the right fit, don’t wait too long to make your move.PLEASE NOTE: Photos are of a finished Showhome of the same model – fit and finish may differ on finished spec home. Interior selections and floorplans shown in photos.
Building information
Type
*****
Amperage
*****
Appliances
*****
Basement Development
*****
Basement Features
*****
Basement Type
*****
Constructed Date
*****
Construction Material
*****
Construction Style Attachment
*****
Cooling Type
*****
Exterior Finish
*****
Fireplace Present
*****
FireplaceTotal
*****
Fire Protection
*****
Flooring Type
*****
Foundation Type
*****
Half Bath Total
*****
Heating Fuel
*****
Heating Type
*****
Size Interior
*****
Stories Total
*****
Total Finished Area
*****
Utility Power
*****
Land information
Amenities
*****
Fence Type
*****
Size Depth
*****
Size Frontage
*****
Size Irregular
*****
Size Total
*****
Rooms
Upper Level
Bedroom
*****
Bedroom
*****
Laundry room
*****
3pc Bathroom
*****
3pc Bathroom
*****
Other
*****
Primary Bedroom
*****
Main level
Other
*****
2pc Bathroom
*****
Dining room
*****
Pantry
*****
Kitchen
*****
Living room
*****
Other
*****
Other
*****
Courtesy of CIR Realty
Book a Showing for this property
Please note that filling out this form you'll be registered and your phone number without the +1 part will be used as a password.
