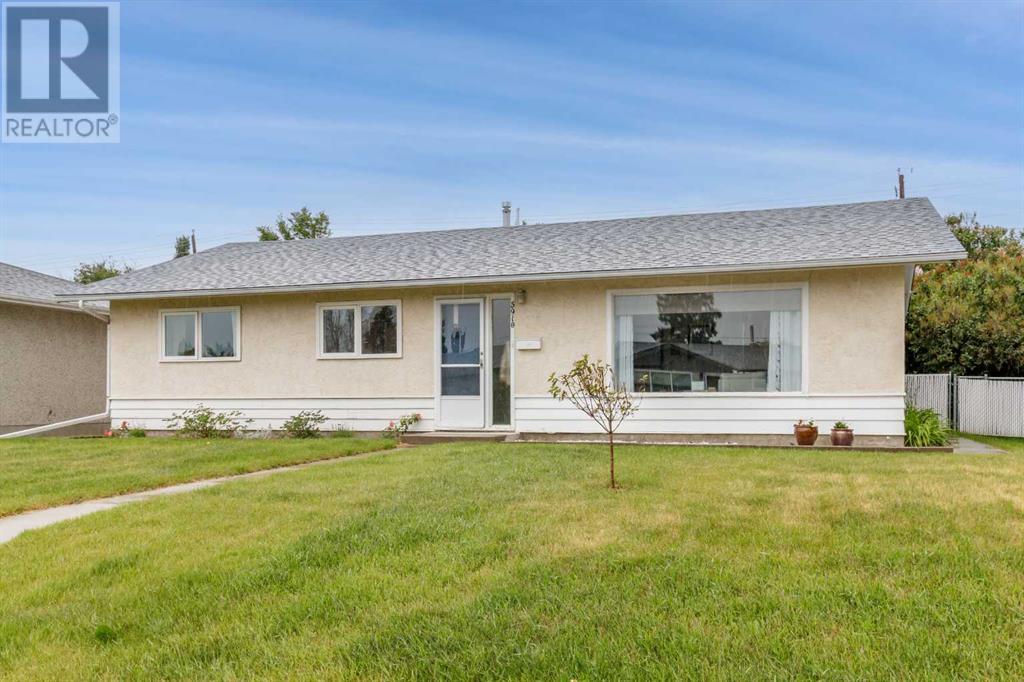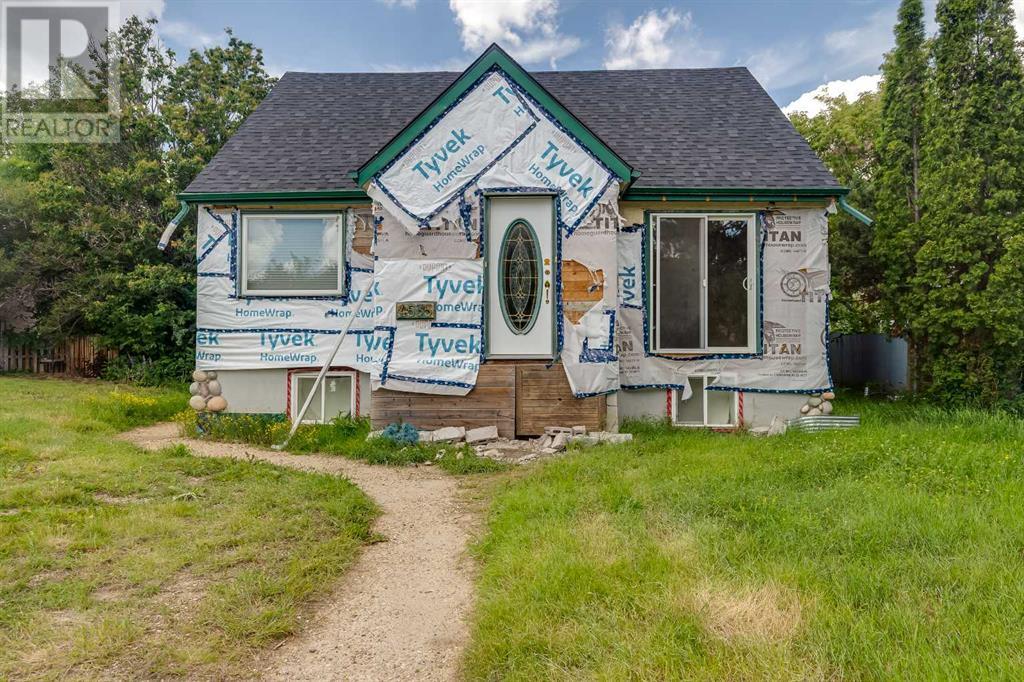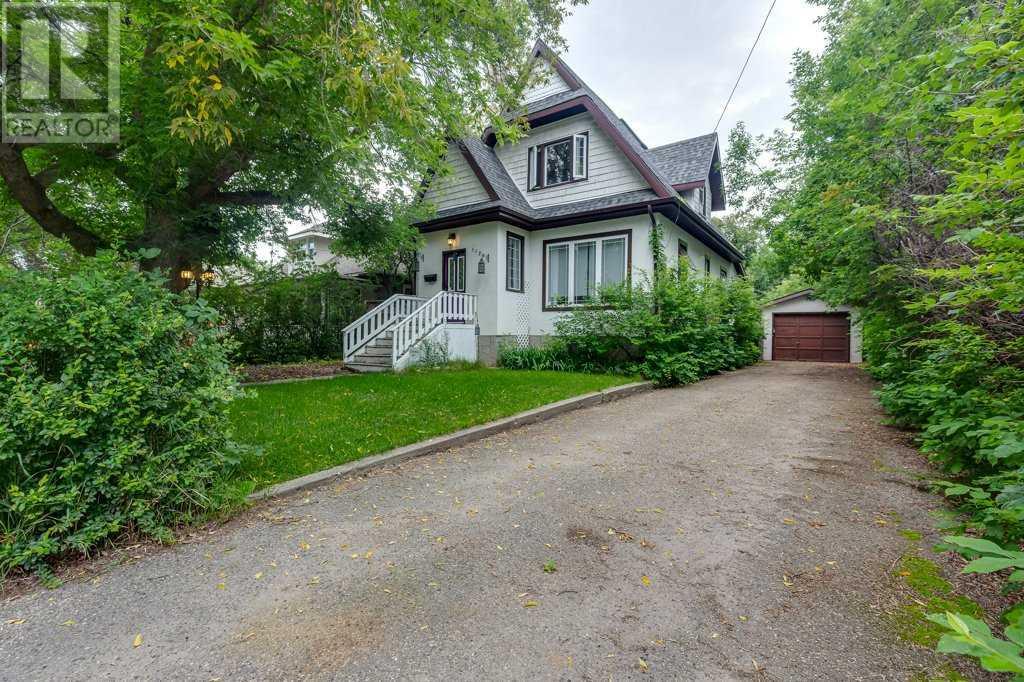Free account required
Unlock the full potential of your property search with a free account! Here's what you'll gain immediate access to:
- Exclusive Access to Every Listing
- Personalized Search Experience
- Favorite Properties at Your Fingertips
- Stay Ahead with Email Alerts
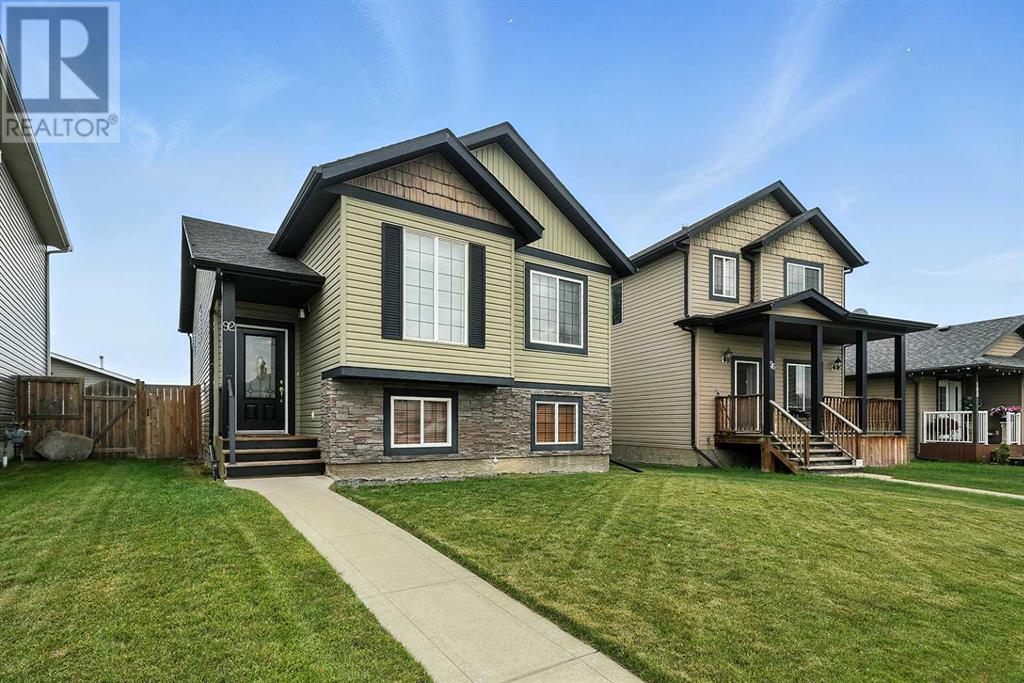

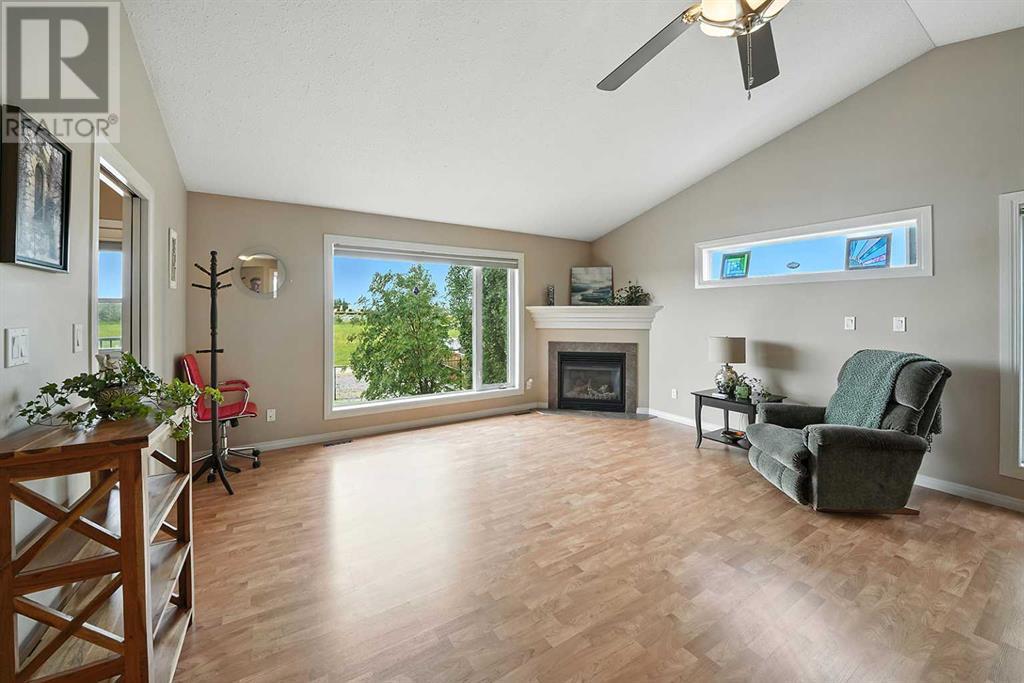


$419,900
92 Oswald Close
Red Deer, Alberta, Alberta, T4P0C2
MLS® Number: A2236497
Property description
WELCOME TO YOUR PERFECT BLEND OF COMFORT AND NATURE! BACKING onto a green space and within walking distance to Maskepetoon Trails. This charming 2 bedroom, 2 bath home offers a bright, open concept layout with lots of natural light and vaulted ceilings. It has been lovingly cared for and offers a spacious living area (with gas fireplace) flows seamlessly into a well-appointed kitchen complete with ample cabinetry and cozy dining area. The primary bedroom features a wonderful ensuite with jetted tub. Main floor is complete with a laundry room (great appliances and a sink.) Laminate flooring carries thru the entire house along with custom blinds. Down you will find another bedroom and bathroom, also room for another large bedroom or 2 smaller ones. Ample storage in the large utility room and under the stairs. BACKING ONTO A GREEN (watch those sunsets with the clear view of the horizon). Storage under the deck, ample parking plus newer shingles & siding. This home has much to offer and is a perfect place to call home!
Building information
Type
*****
Appliances
*****
Architectural Style
*****
Basement Development
*****
Basement Type
*****
Constructed Date
*****
Construction Material
*****
Construction Style Attachment
*****
Cooling Type
*****
Exterior Finish
*****
Fireplace Present
*****
FireplaceTotal
*****
Flooring Type
*****
Foundation Type
*****
Half Bath Total
*****
Heating Fuel
*****
Heating Type
*****
Size Interior
*****
Total Finished Area
*****
Land information
Amenities
*****
Fence Type
*****
Landscape Features
*****
Size Depth
*****
Size Frontage
*****
Size Irregular
*****
Size Total
*****
Rooms
Main level
Primary Bedroom
*****
Laundry room
*****
Living room
*****
Kitchen
*****
Dining room
*****
3pc Bathroom
*****
Lower level
Storage
*****
Furnace
*****
Family room
*****
Bedroom
*****
3pc Bathroom
*****
Main level
Primary Bedroom
*****
Laundry room
*****
Living room
*****
Kitchen
*****
Dining room
*****
3pc Bathroom
*****
Lower level
Storage
*****
Furnace
*****
Family room
*****
Bedroom
*****
3pc Bathroom
*****
Main level
Primary Bedroom
*****
Laundry room
*****
Living room
*****
Kitchen
*****
Dining room
*****
3pc Bathroom
*****
Lower level
Storage
*****
Furnace
*****
Family room
*****
Bedroom
*****
3pc Bathroom
*****
Main level
Primary Bedroom
*****
Laundry room
*****
Living room
*****
Kitchen
*****
Dining room
*****
3pc Bathroom
*****
Lower level
Storage
*****
Furnace
*****
Family room
*****
Bedroom
*****
3pc Bathroom
*****
Main level
Primary Bedroom
*****
Laundry room
*****
Living room
*****
Kitchen
*****
Dining room
*****
3pc Bathroom
*****
Courtesy of RE/MAX real estate central alberta
Book a Showing for this property
Please note that filling out this form you'll be registered and your phone number without the +1 part will be used as a password.
