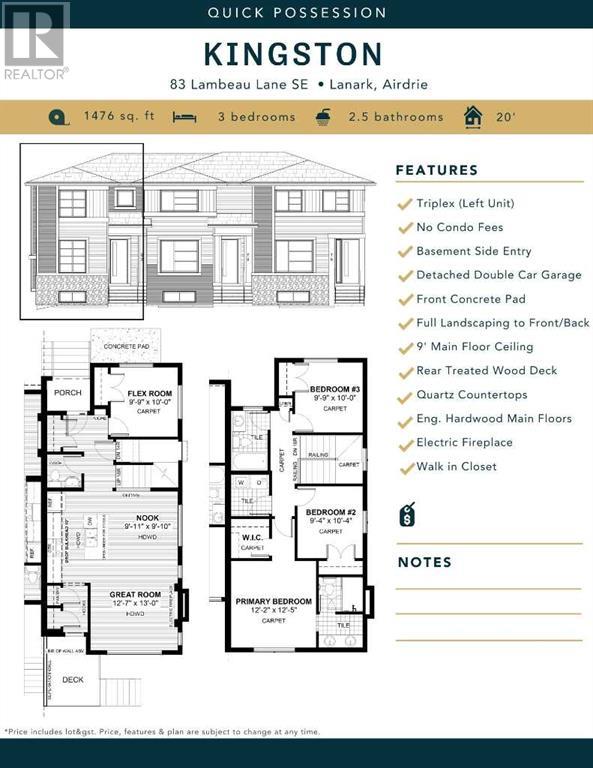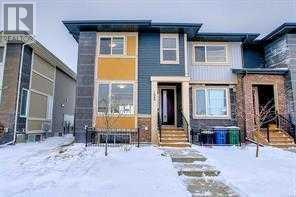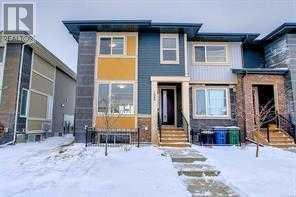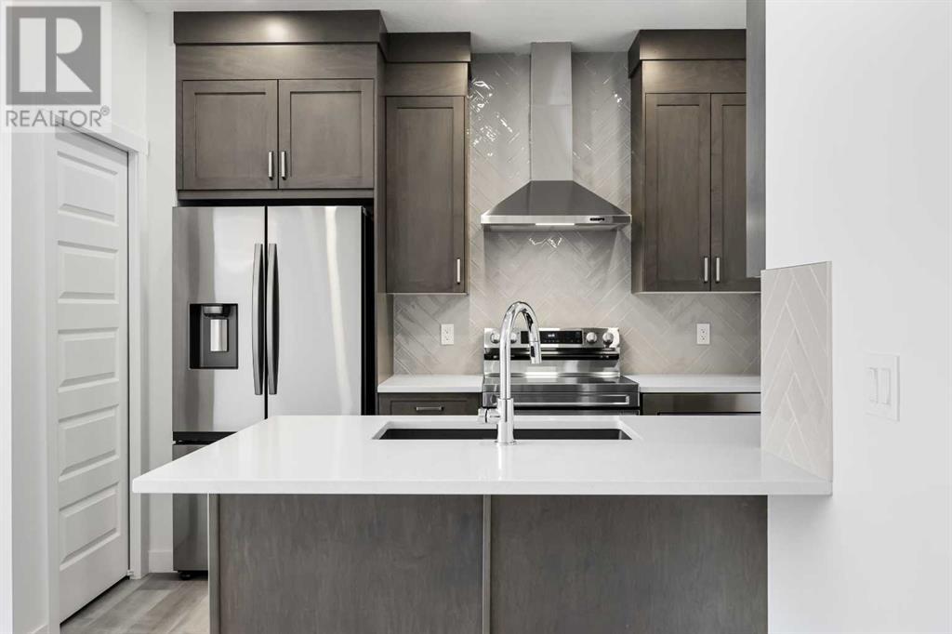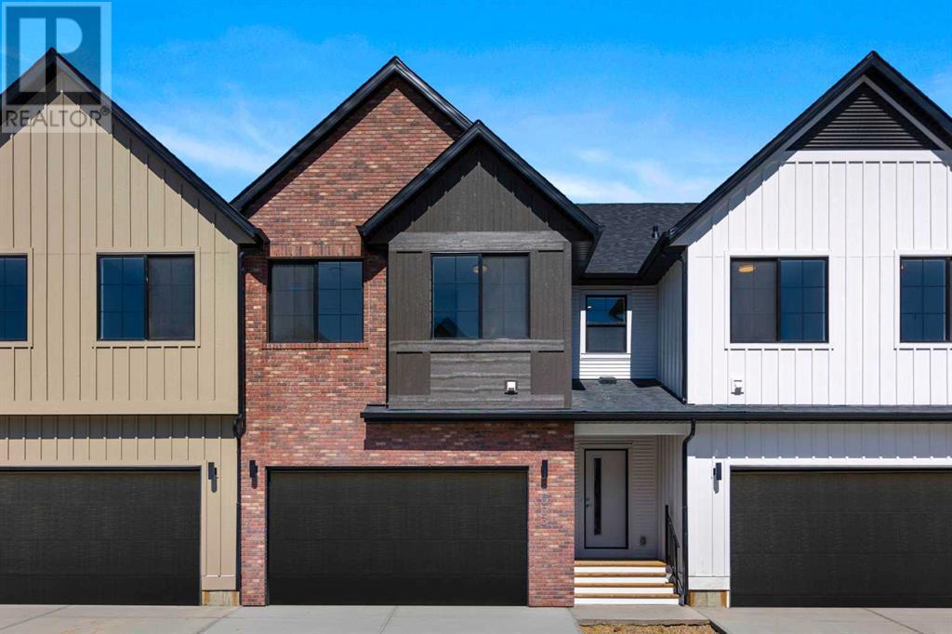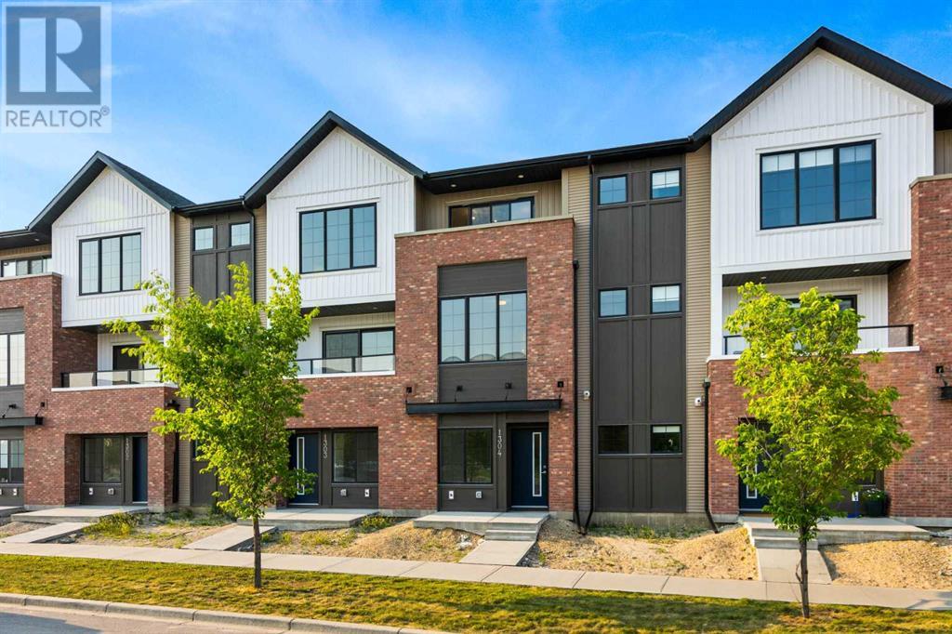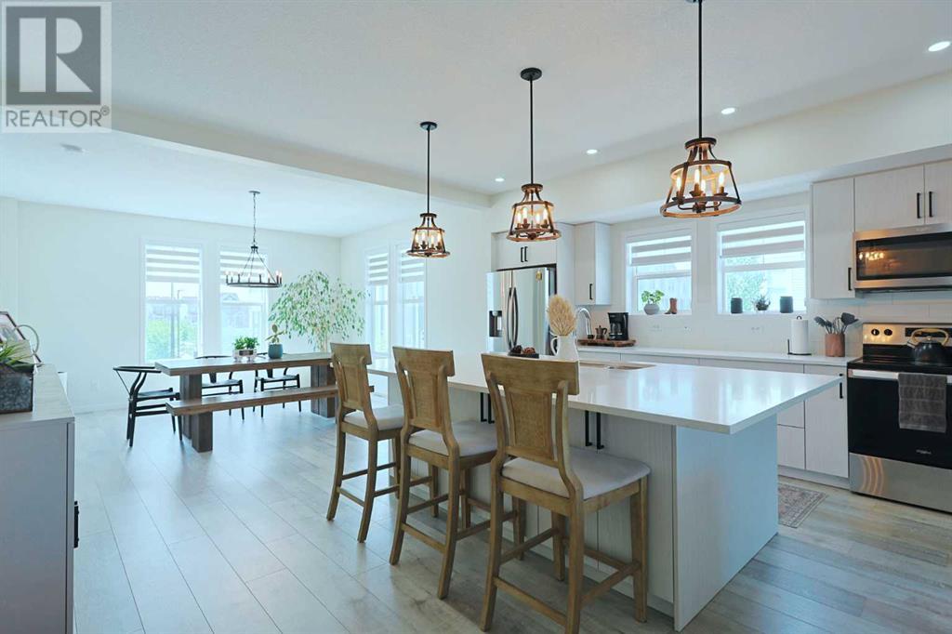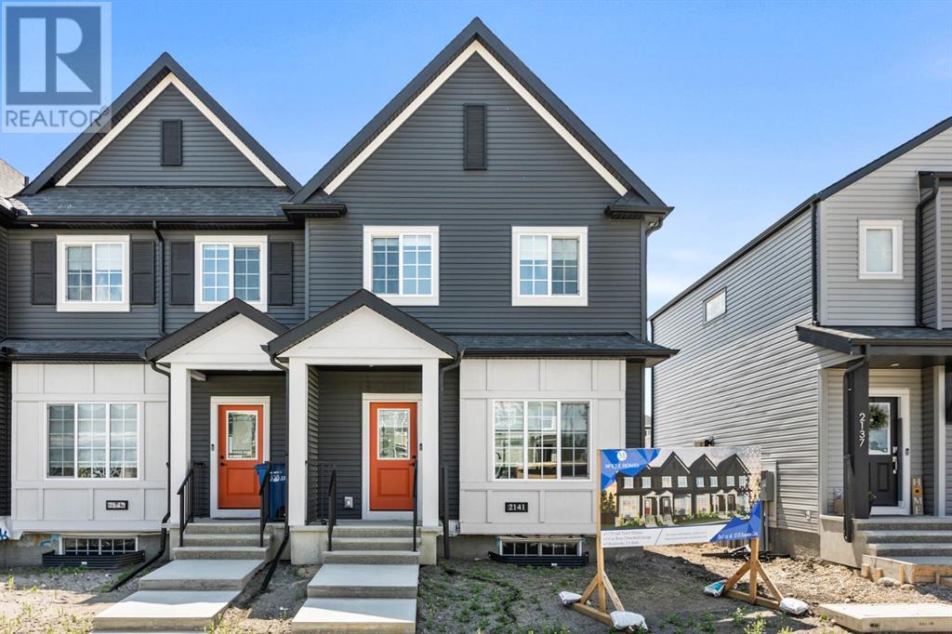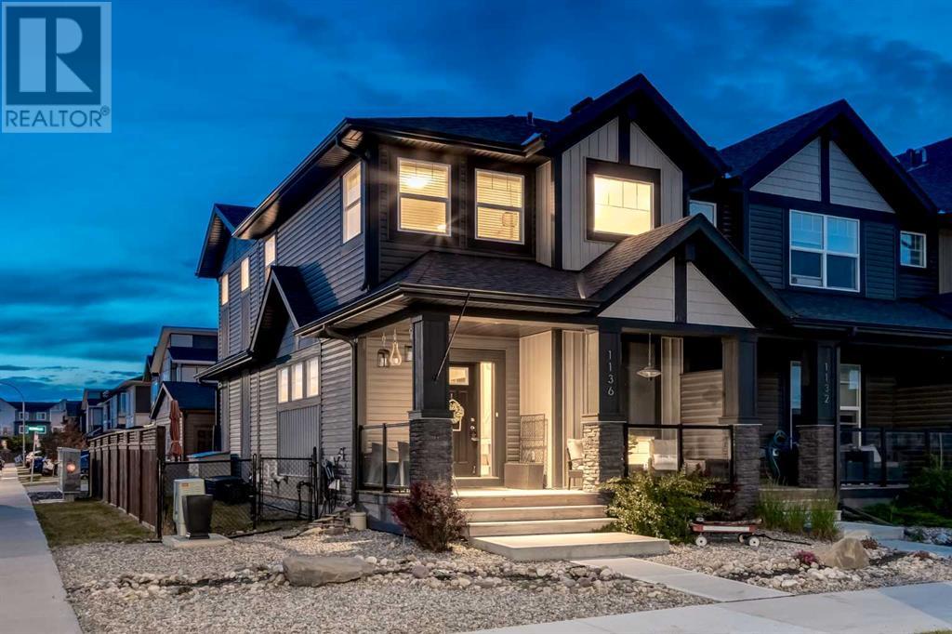Free account required
Unlock the full potential of your property search with a free account! Here's what you'll gain immediate access to:
- Exclusive Access to Every Listing
- Personalized Search Experience
- Favorite Properties at Your Fingertips
- Stay Ahead with Email Alerts
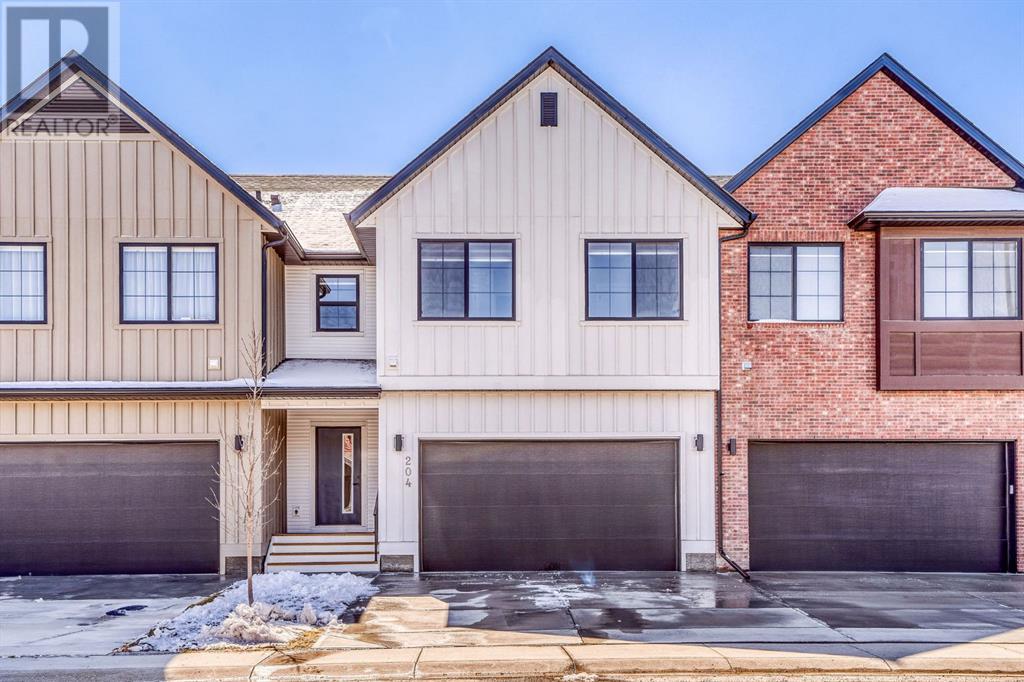
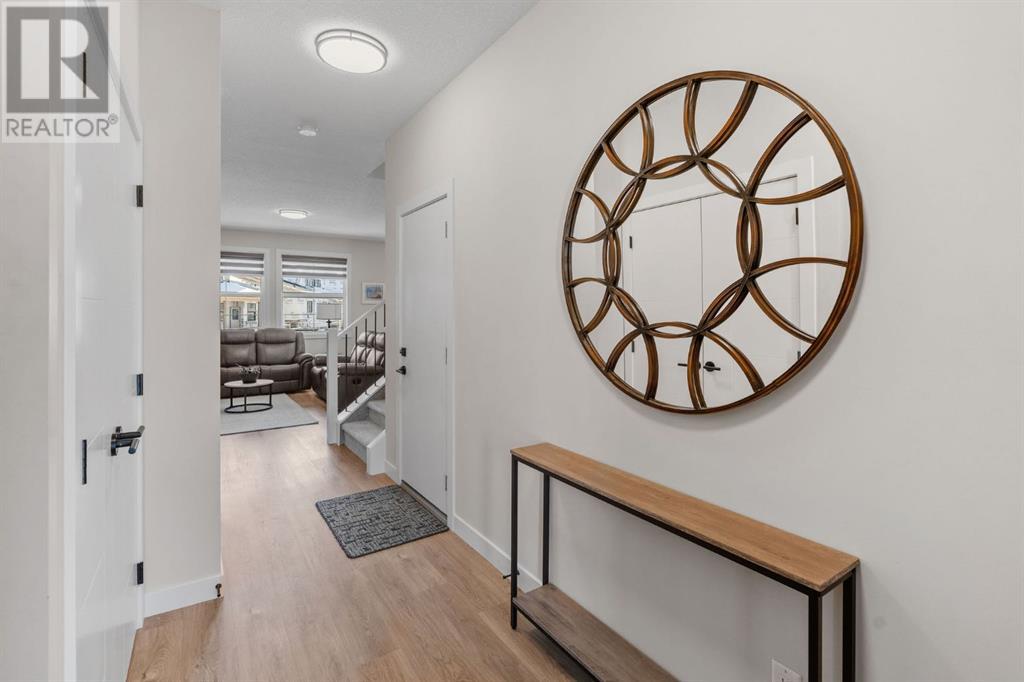
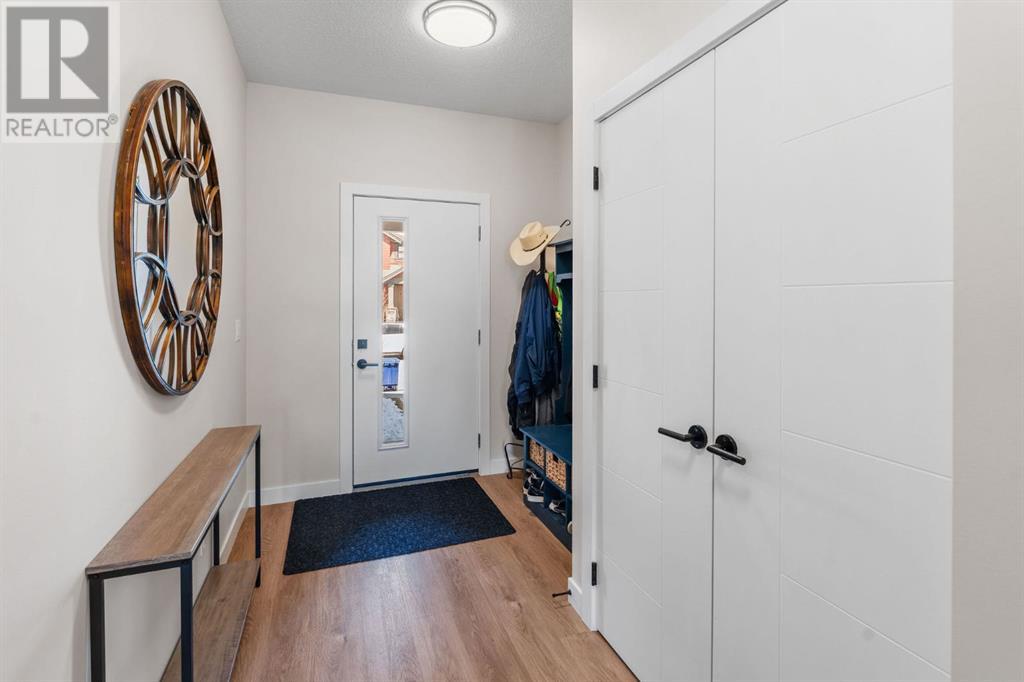
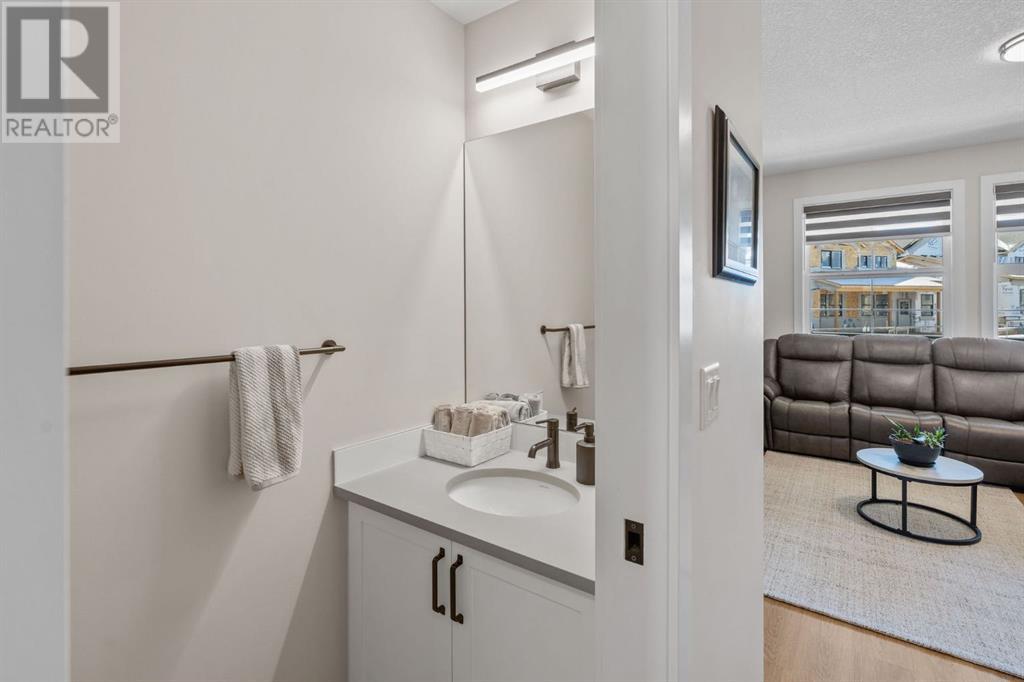
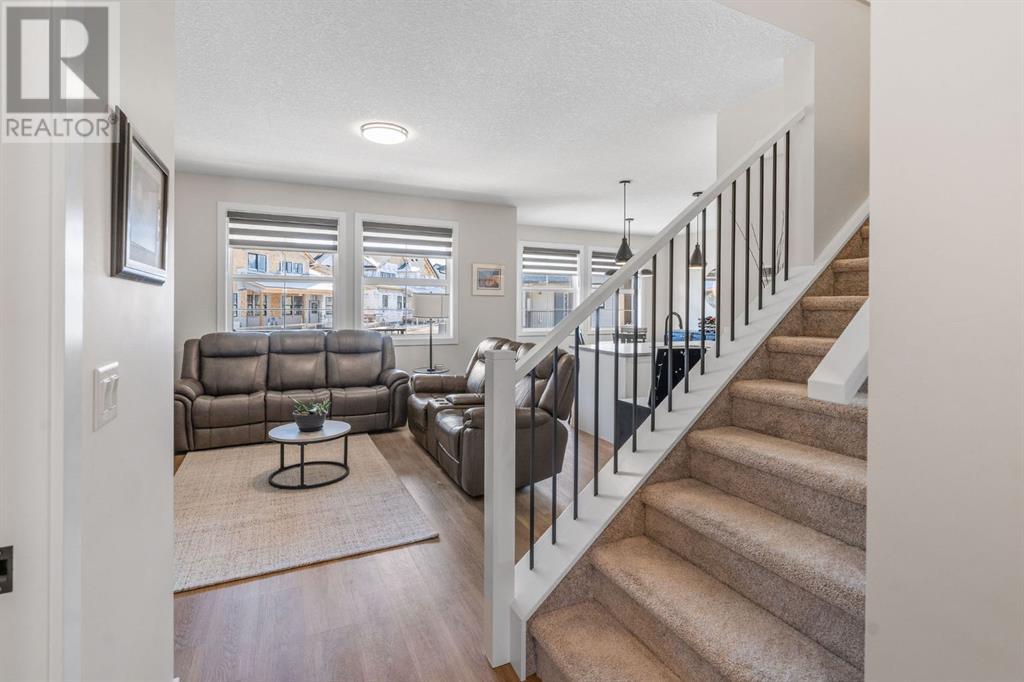
$589,000
204, 201 Cooperswood Green SW
Airdrie, Alberta, Alberta, T3B3Y6
MLS® Number: A2236464
Property description
Open House - Sat Jul 19 from 1:30-4:00. Unbeatable Value for a fully finished 2 Storey offering over 2,300 square feet of fully developed space with 4 huge bedrooms, 4 bathrooms, a bonus room, and a dbl garage. This home features a bright south-facing backyard, with AC and loads of gorgeous upgrades providing ample room for both relaxation and entertaining.From the moment you step into the inviting foyer, you’re welcomed by a seamless open-concept floor plan that gracefully blends the living room, dining, and kitchen areas. Large windows allow natural light to fill the space, while the south-facing rear deck offers the perfect backdrop for summer barbecues and outdoor gatherings.The kitchen is a true heart of the home, ideal for preparing family meals and hosting guests. It boasts a quartz island that overlooks the main living area, ceiling-height shaker style cabinetry, sleek stainless-steel appliances, and a built-in pantry with microwave for added convenience, and upgraded light fixtures throughout the space.Upstairs, the spacious primary suite serves as a peaceful retreat, featuring a walk-in closet and a luxurious 5-piece ensuite complete with a soaker tub, standalone shower, and dual vanities. A large bonus room nearby offers additional living space—perfect for a family media room, homework zone, or home office. Two additional full-sized bedrooms, a well-appointed 4-piece bathroom, and a conveniently located laundry room round out the upper level.The fully finished basement is ideal for multi-generational living or accommodating guests. It includes a fourth bedroom, a generous recreation area, and a full 3-piece bathroom, perfect for teens, visitors, or extended family.Enjoy summer evenings on the covered south-facing balcony, which includes a gas line for grilling and overlooks the shared green space, offering a peaceful and family-friendly setting.Additional features include 9-foot ceilings on both the main floor and basement, central air condit ioning for year-round comfort, and upgraded lighting throughout the home.Condo fees include common area maintenance, exterior insurance, and reserve fund contributions—ensuring a low-maintenance lifestyle in a well-managed community.This exceptional property offers everything a growing family needs—space, comfort, style, and a location that supports a connected and vibrant lifestyle. Welcome to your new home.
Building information
Type
*****
Appliances
*****
Basement Development
*****
Basement Type
*****
Constructed Date
*****
Construction Material
*****
Construction Style Attachment
*****
Cooling Type
*****
Exterior Finish
*****
Flooring Type
*****
Foundation Type
*****
Half Bath Total
*****
Heating Fuel
*****
Heating Type
*****
Size Interior
*****
Stories Total
*****
Total Finished Area
*****
Land information
Amenities
*****
Fence Type
*****
Size Total
*****
Rooms
Upper Level
5pc Bathroom
*****
4pc Bathroom
*****
Primary Bedroom
*****
Bedroom
*****
Bedroom
*****
Family room
*****
Main level
2pc Bathroom
*****
Living room
*****
Kitchen
*****
Foyer
*****
Dining room
*****
Lower level
3pc Bathroom
*****
Bedroom
*****
Furnace
*****
Recreational, Games room
*****
Upper Level
5pc Bathroom
*****
4pc Bathroom
*****
Primary Bedroom
*****
Bedroom
*****
Bedroom
*****
Family room
*****
Main level
2pc Bathroom
*****
Living room
*****
Kitchen
*****
Foyer
*****
Dining room
*****
Lower level
3pc Bathroom
*****
Bedroom
*****
Furnace
*****
Recreational, Games room
*****
Upper Level
5pc Bathroom
*****
4pc Bathroom
*****
Primary Bedroom
*****
Bedroom
*****
Bedroom
*****
Family room
*****
Main level
2pc Bathroom
*****
Living room
*****
Kitchen
*****
Foyer
*****
Dining room
*****
Lower level
3pc Bathroom
*****
Bedroom
*****
Furnace
*****
Recreational, Games room
*****
Upper Level
5pc Bathroom
*****
4pc Bathroom
*****
Primary Bedroom
*****
Bedroom
*****
Bedroom
*****
Courtesy of Century 21 Bamber Realty LTD.
Book a Showing for this property
Please note that filling out this form you'll be registered and your phone number without the +1 part will be used as a password.
