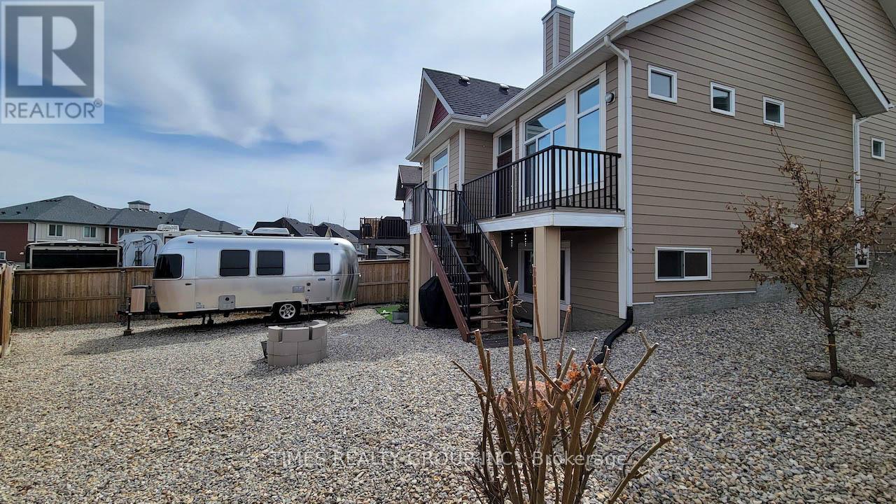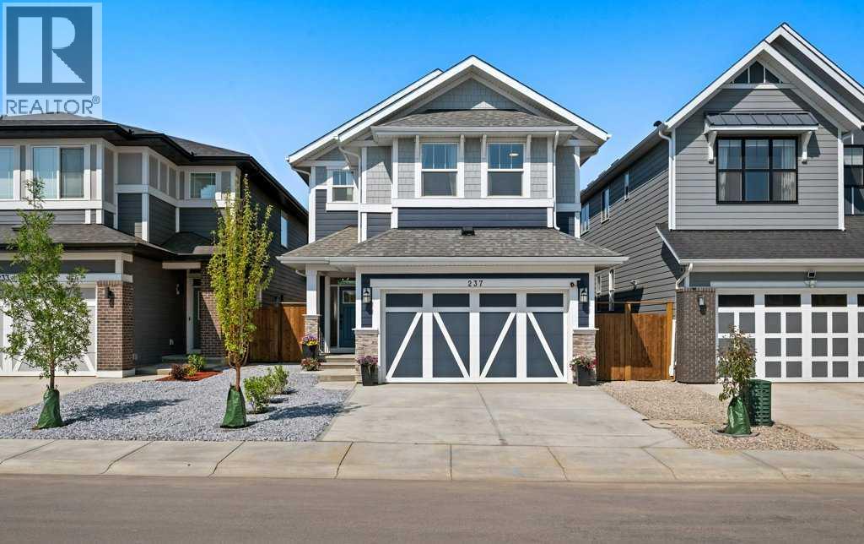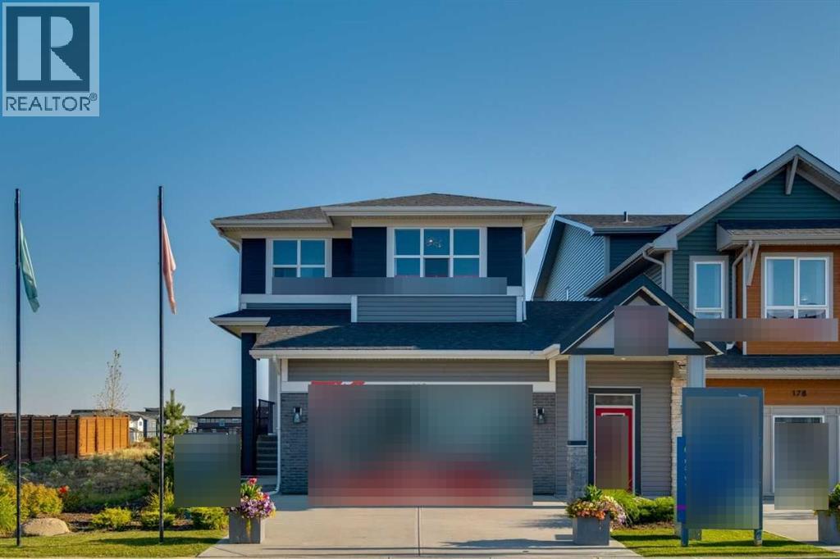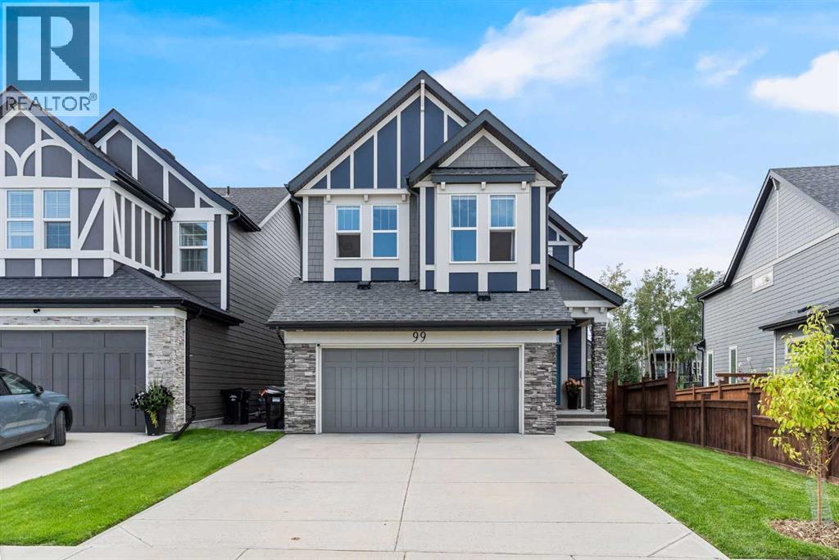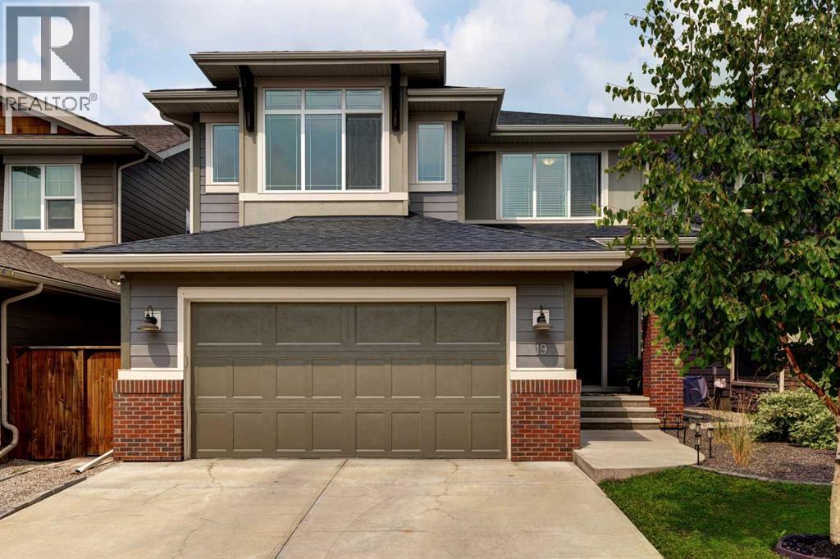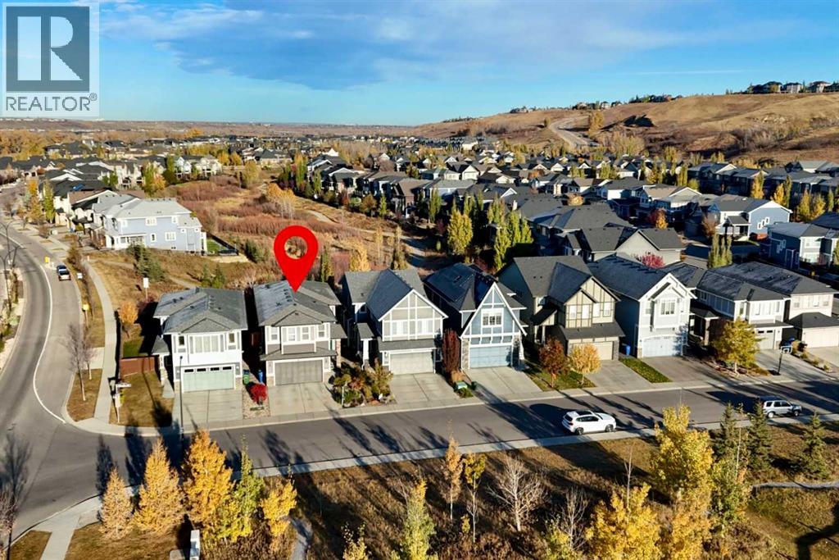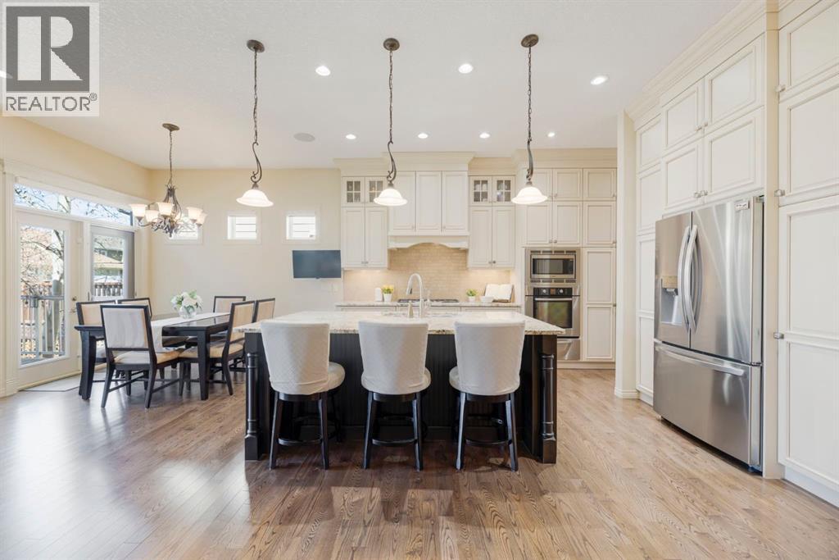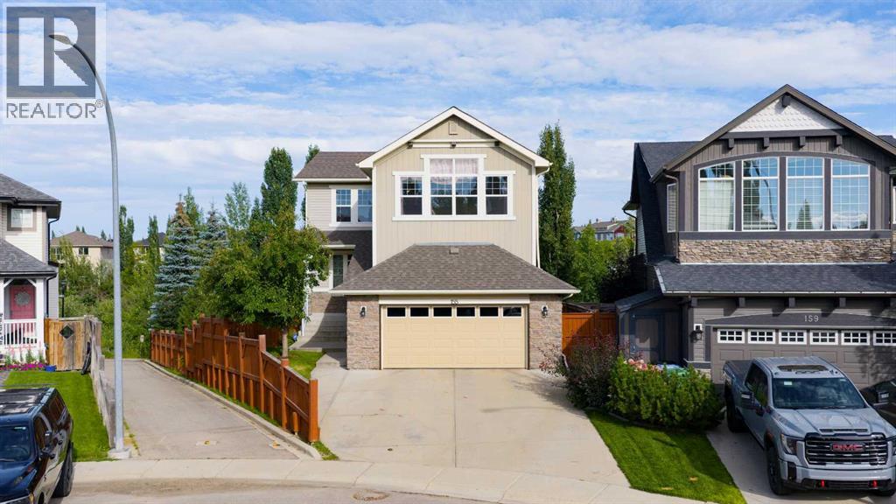Free account required
Unlock the full potential of your property search with a free account! Here's what you'll gain immediate access to:
- Exclusive Access to Every Listing
- Personalized Search Experience
- Favorite Properties at Your Fingertips
- Stay Ahead with Email Alerts
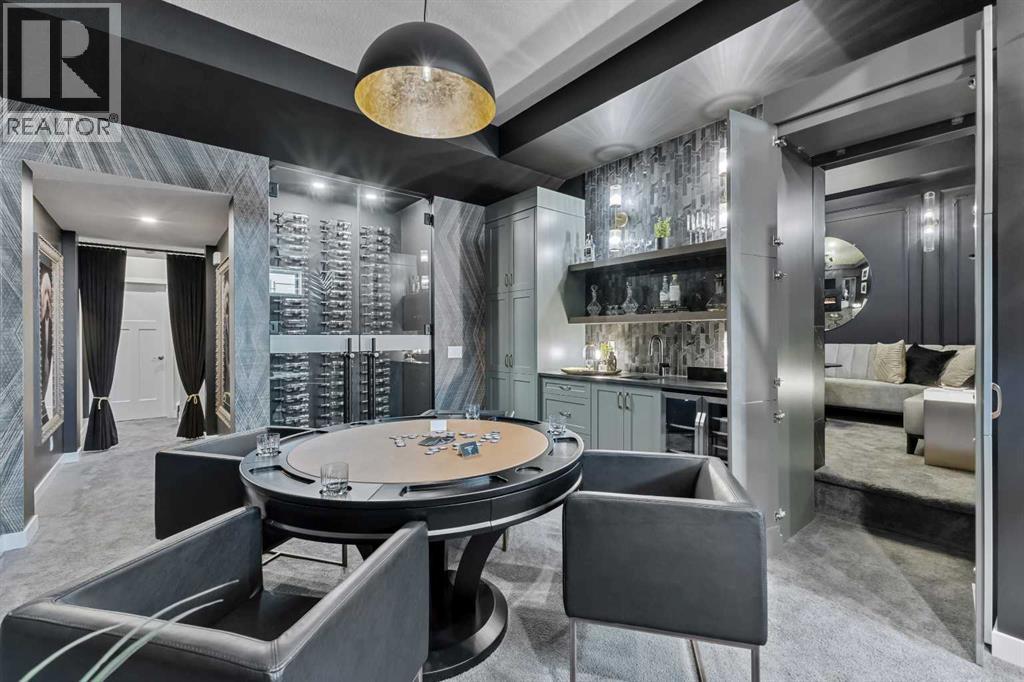
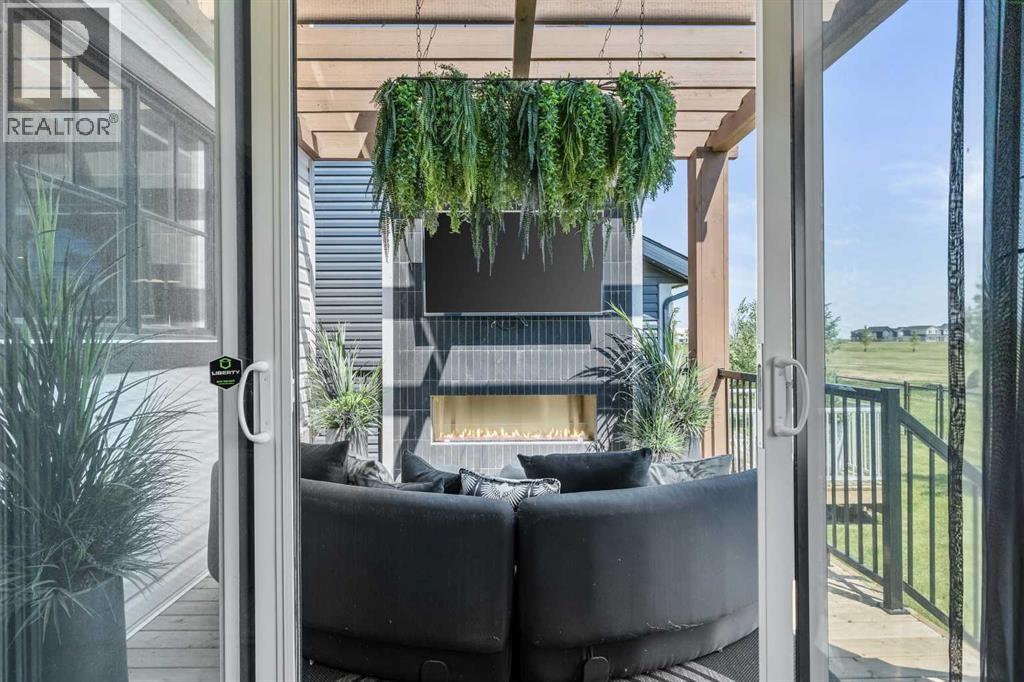
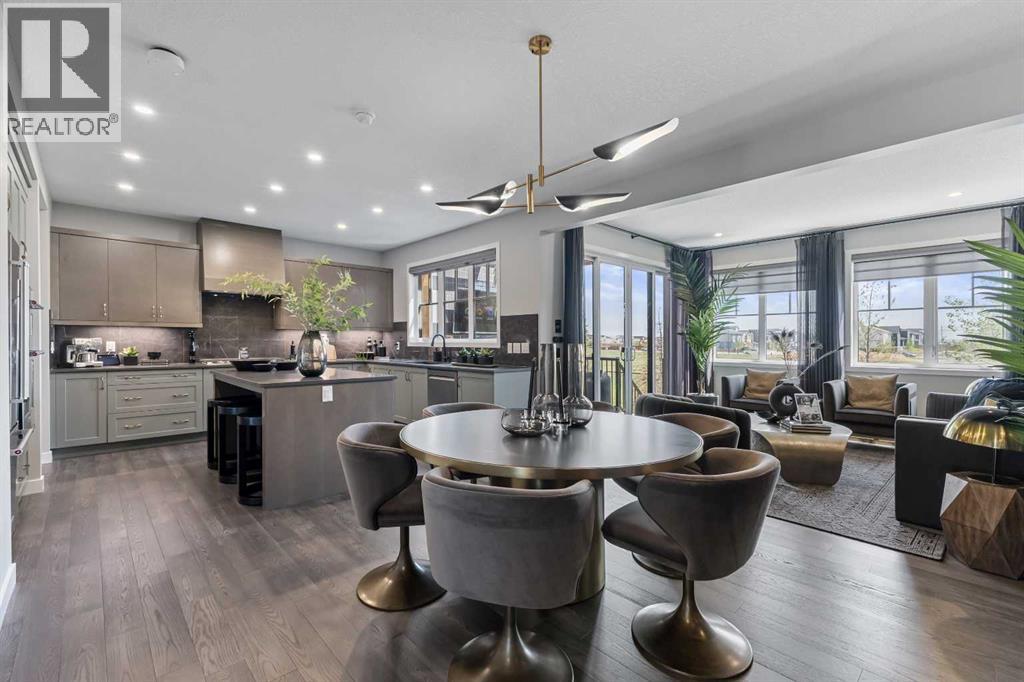
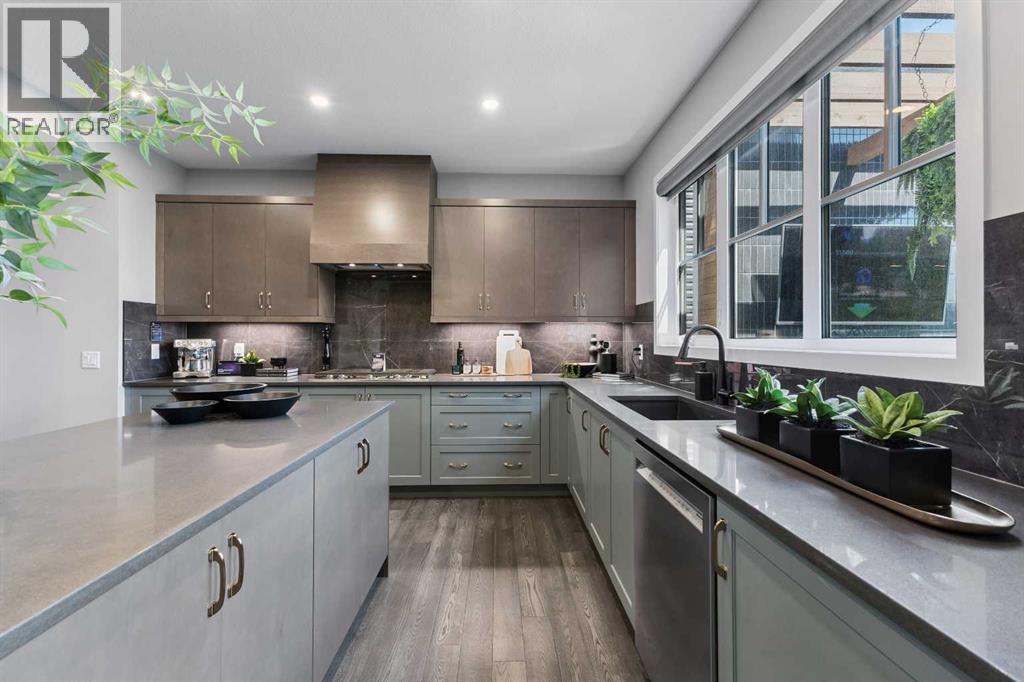
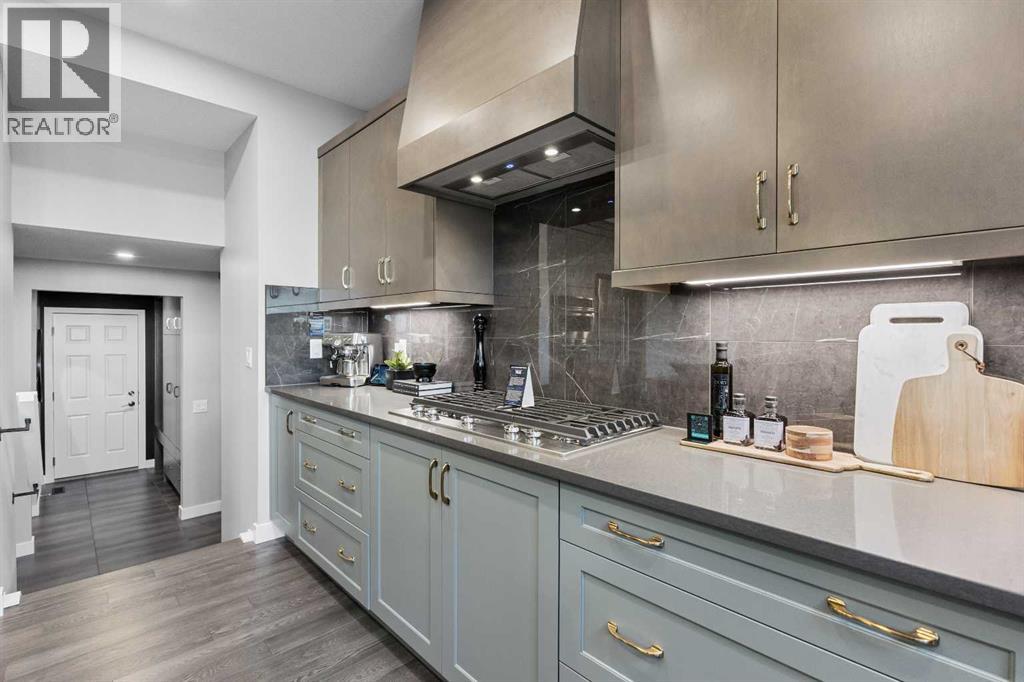
$1,049,900
166 Setonstone Green SE
Calgary, Alberta, Alberta, T3M3S1
MLS® Number: A2236024
Property description
Jayman BUILT | Limited-Time Developer Incentives – Fall 2025. Exciting news! Several of our valued developer partners are stepping up to help move select inventory before year-end! From Today to November 30, buyers can take advantage of exclusive land rebates and incentives on select Jayman BUILT homes — without any list price reductions. Current Developer Offer: Brookfield: $10,000 Land Incentive – home must sell and waive by Nov 30. These exclusive incentives are available for a limited time only and are not reflected in list price *FORMER SHOW HOME ALERT!*Jayman BUILT! *Signature Home located in the highly walkable and sought-after community of Seton. If you enjoy entertaining, want to live in an amazing new floor plan and enjoy offering ample space for all who visit, than this is the home for you! Immediately fall in love as you enter, offering over 3,000 square feet of true craftsmanship and beauty! Luxurious hardwood flooring invites you into a lovely open floor plan featuring an amazing gourmet kitchen boasting elegant quartz counters, a sleek stainless steel KitchenAid built-in appliance package with a 36" gas cooktop, a counter-depth refrigerator with French doors and an internal water & ice maker, a built-in microwave, and a 30" built-in wall oven. An amazing 2-storey floor plan with a MAIN FLOOR OFFICE, quietly transitioning to the expansive kitchen that boasts a generous walk-thru pantry and centre island that overlooks the amazing living area with a lovely 10x8 patio door that opens up nicely to your 12x12 covered patio with a feature gas fireplace. The upper level offers you an abundance of space to suit any lifestyle with over 1200SF alone. THREE BEDROOMS with the beautiful Primary Suite boasting Jayman BUILT's luxurious en suite including dual vanities, gorgeous SOAKER TUB & STAND-ALONE SHOWER. Thoughtfully separated past the pocket door, you will discover the spacious walk-in closet offering a lovely amount of space. A stunning centralized Bonus ro om with vaulted ceilings separating the Primary wing from the additional bedrooms and a spacious Main Bath to complete the space. A beautiful open to below feature adds an elevated addition to this home. The FULLY FINISHED BASEMENT IS WHERE ALL THE FUN & EXCITEMENT HAPPENS! DISCOVER A HIDDEN ROOM WITH FIREPLACE, games and media area with wet bar and half bath. Truly unique and one of a kind! ADDITIONAL FEATURES: professionally designed color palette, open to above at front entry with 20ft ceiling, Air conditioning, window coverings and wallpaper included (The wallpaper is amazing!!). This lovely home presenting the Farmhouse Elevation has been completed in Jayman's PLUS Fit & Finish along with Jayman's reputable CORE PERFORMANCE. 10 Solar Panels, BuiltGreen Canada standard, with an EnerGuide Rating, UV-C Ultraviolet Light Air Purification System, High Efficiency furnace with Merv 13 Filters & HRV Unit, Navien-Brand Tankless Hot Water Heater, Triple Pane Windows & Smart Home Technology Solutions.
Building information
Type
*****
Appliances
*****
Basement Development
*****
Basement Type
*****
Constructed Date
*****
Construction Material
*****
Construction Style Attachment
*****
Cooling Type
*****
Exterior Finish
*****
Fireplace Present
*****
FireplaceTotal
*****
Flooring Type
*****
Foundation Type
*****
Half Bath Total
*****
Heating Fuel
*****
Heating Type
*****
Size Interior
*****
Stories Total
*****
Total Finished Area
*****
Utility Water
*****
Land information
Amenities
*****
Fence Type
*****
Size Depth
*****
Size Frontage
*****
Size Irregular
*****
Size Total
*****
Rooms
Upper Level
Other
*****
Other
*****
4pc Bathroom
*****
Primary Bedroom
*****
Bedroom
*****
Bedroom
*****
Laundry room
*****
5pc Bathroom
*****
Other
*****
Other
*****
Bonus Room
*****
Main level
Pantry
*****
Office
*****
2pc Bathroom
*****
Kitchen
*****
Dining room
*****
Great room
*****
Basement
2pc Bathroom
*****
Other
*****
Media
*****
Recreational, Games room
*****
Courtesy of Jayman Realty Inc.
Book a Showing for this property
Please note that filling out this form you'll be registered and your phone number without the +1 part will be used as a password.
