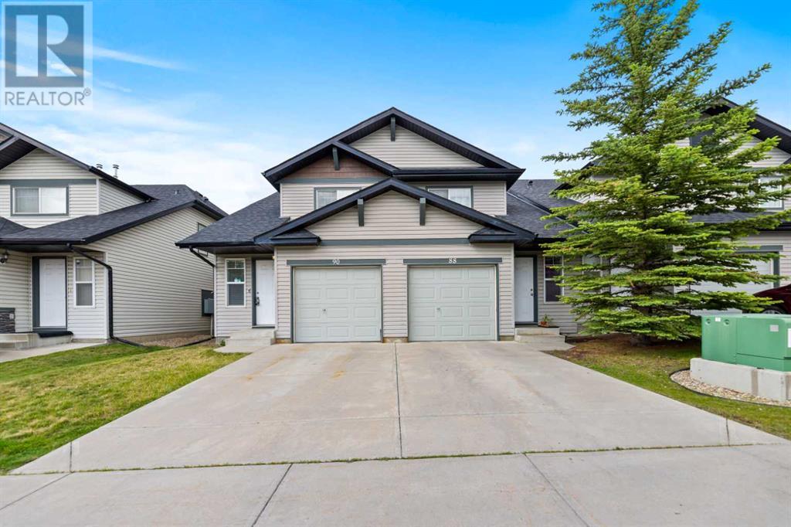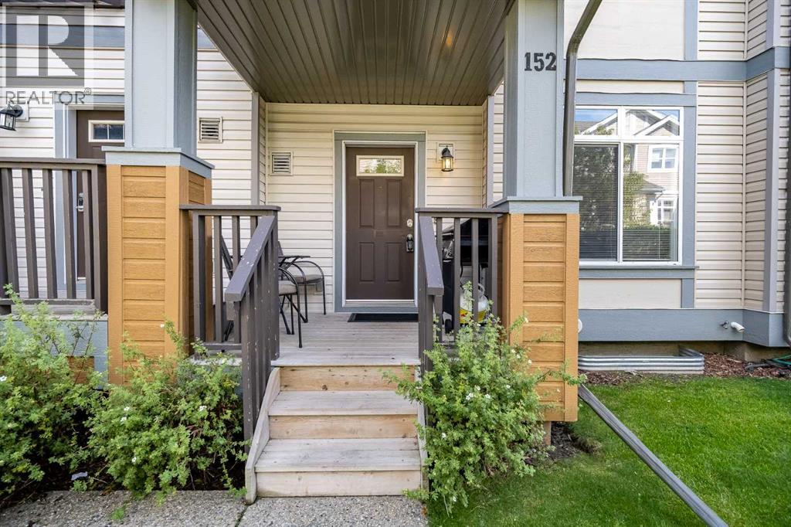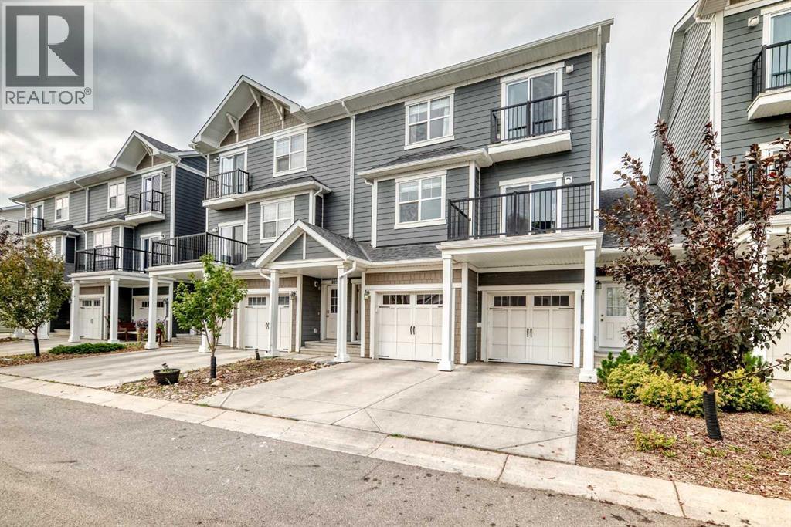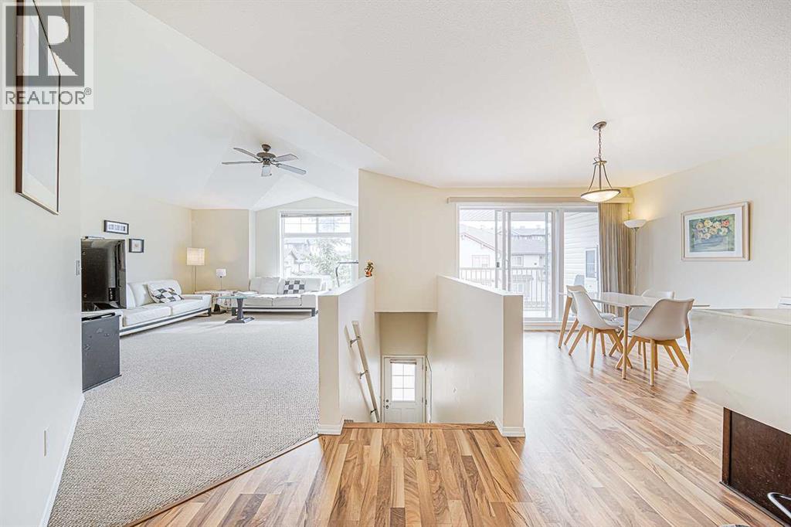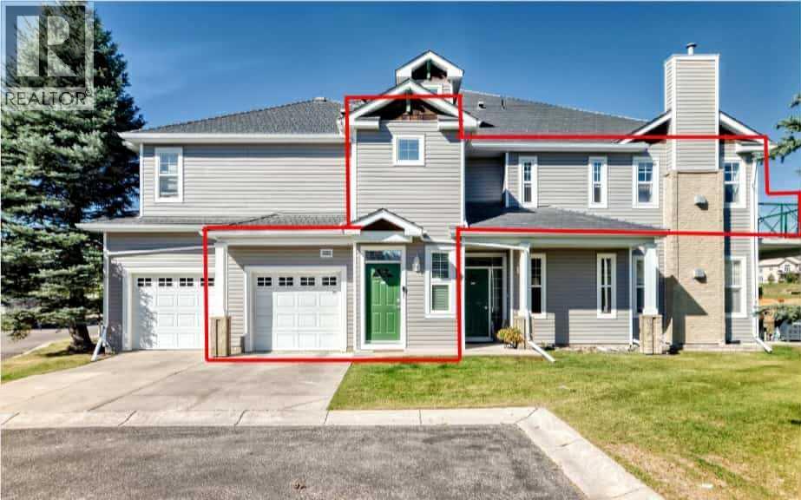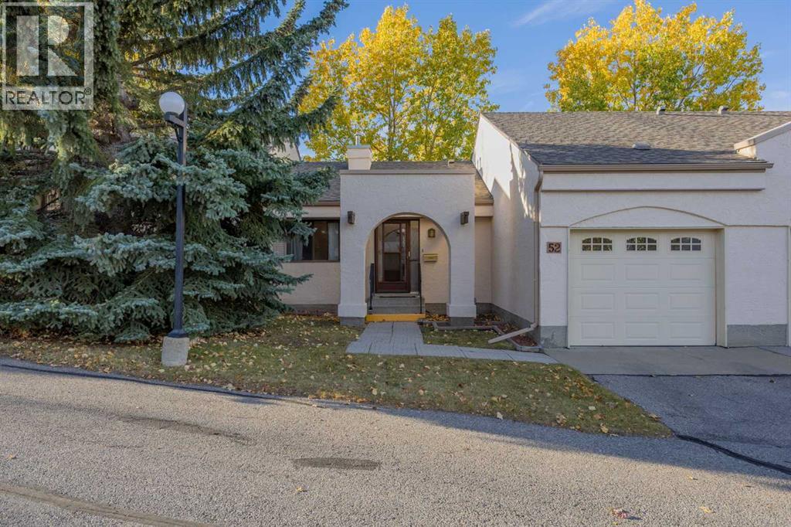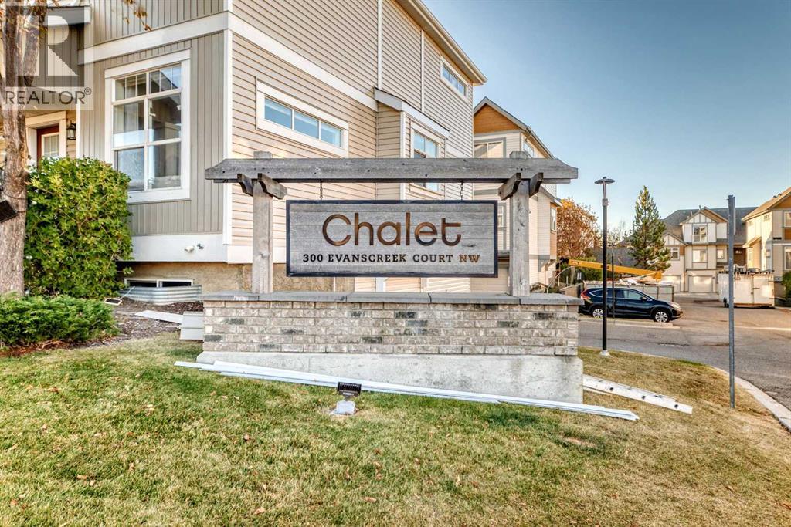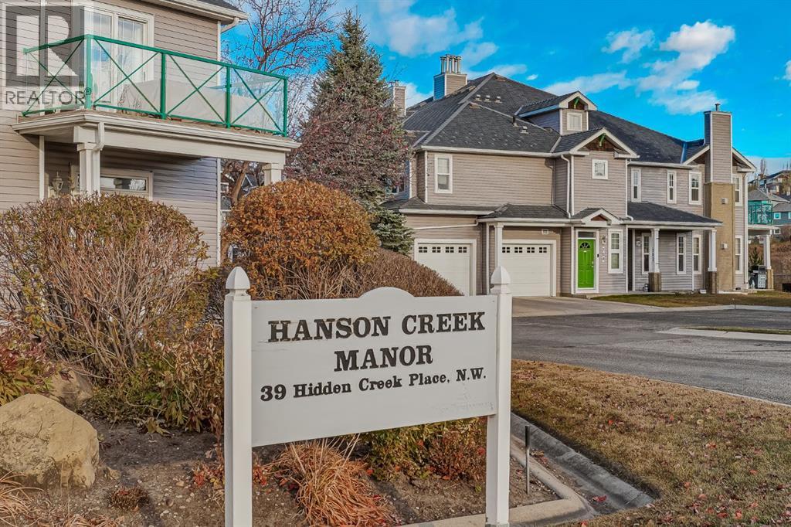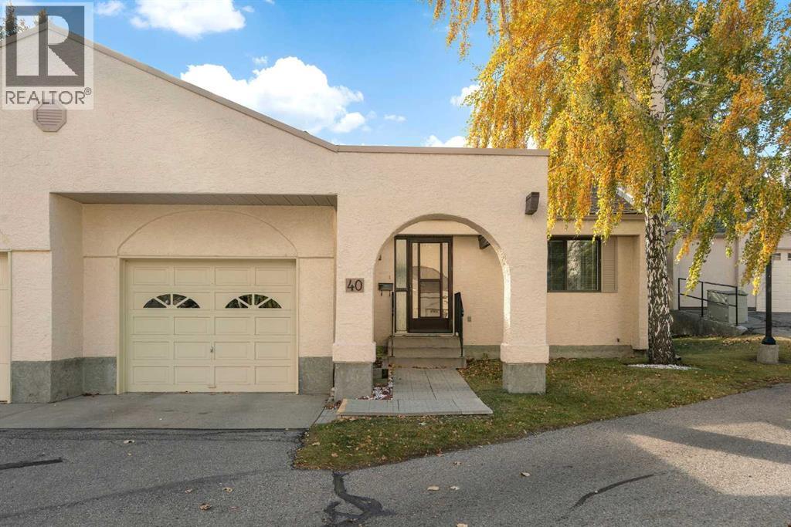Free account required
Unlock the full potential of your property search with a free account! Here's what you'll gain immediate access to:
- Exclusive Access to Every Listing
- Personalized Search Experience
- Favorite Properties at Your Fingertips
- Stay Ahead with Email Alerts
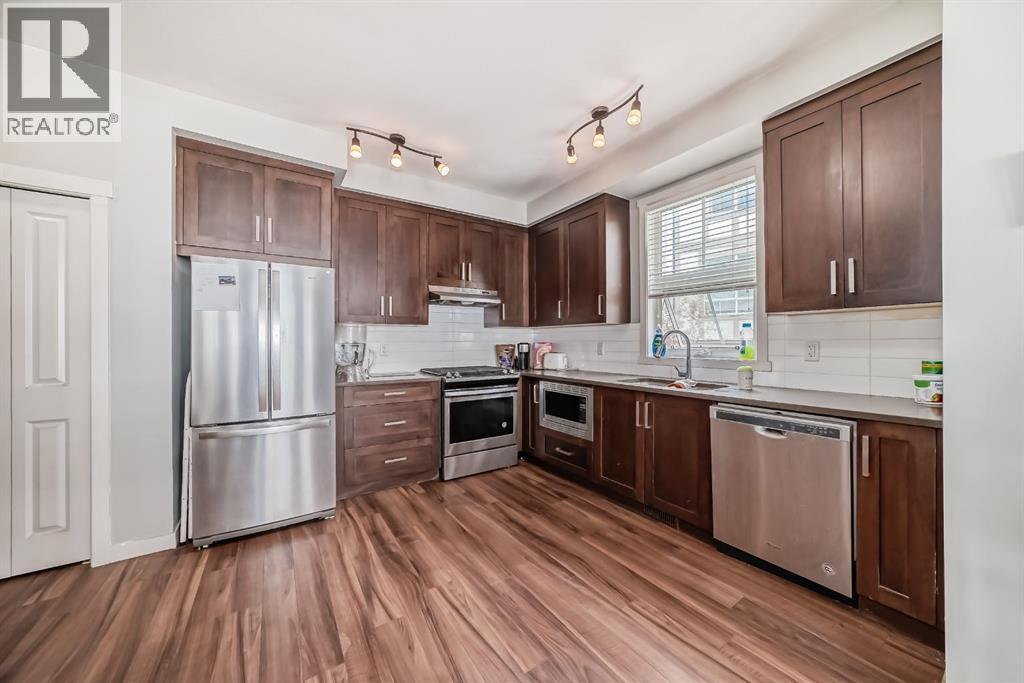

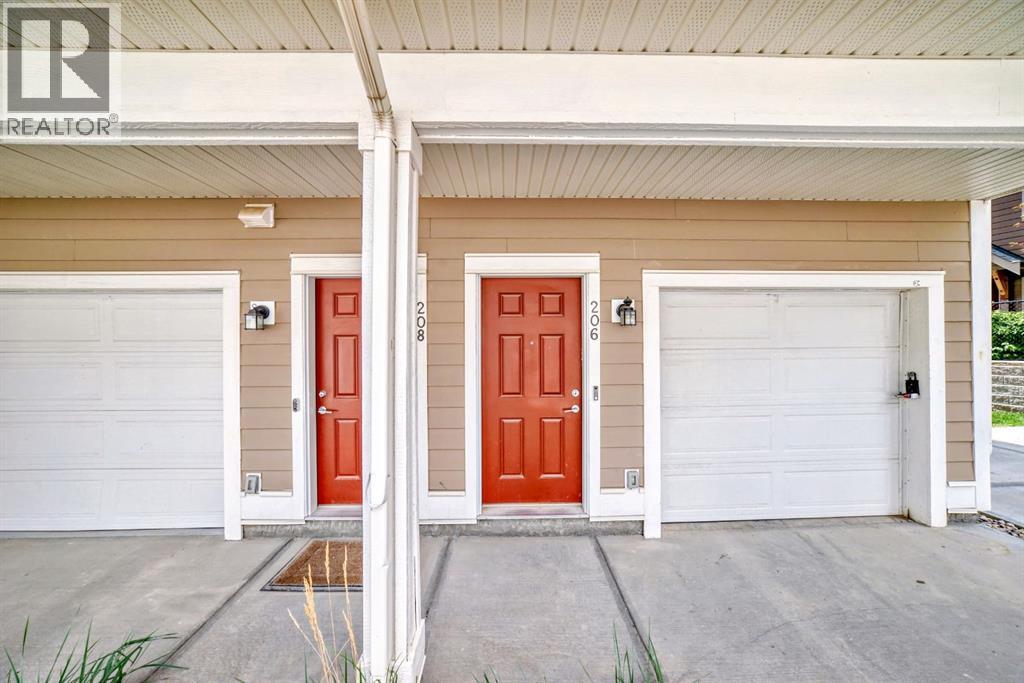

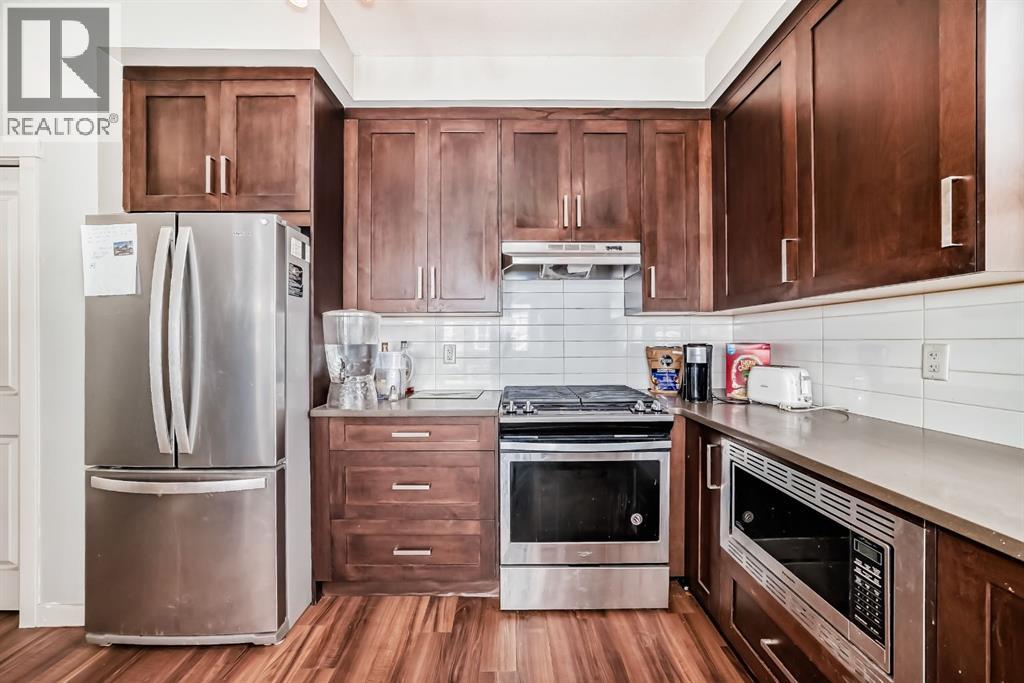
$395,900
206 Sherwood Lane NW
Calgary, Alberta, Alberta, T3R0V3
MLS® Number: A2235711
Property description
Just Listed in Sherwood! This stylish two bedroom end-unit townhouse offers an open concept layout and an oversized attached garage. Step inside to a ceramic tile foyer that leads to a bright main floor featuring a modern kitchen with quartz countertops, sleek laminate flooring, and a full stainless steel appliance package, including an upgraded gas stove ideal for the family chef. The spacious dining area flows seamlessly into a sunny living room that opens onto your private balcony—complete with a privacy screen and a gas line for easy BBQing. Upstairs, you’ll find two generous bedrooms, convenient upper-floor laundry, and a well-appointed 4-piece bathroom. The primary bedroom offers comfort and functionality with his-and-hers closets. The oversized single garage provides ample storage space in front of your vehicle or can be transformed into a creative space like a man cave. The utility/furnace room is conveniently located through a side door in the garage. Don’t wait, homes like this don’t stay on the market for long. Call today to book your showing!
Building information
Type
*****
Appliances
*****
Basement Type
*****
Constructed Date
*****
Construction Material
*****
Construction Style Attachment
*****
Cooling Type
*****
Exterior Finish
*****
Flooring Type
*****
Foundation Type
*****
Half Bath Total
*****
Heating Fuel
*****
Heating Type
*****
Size Interior
*****
Stories Total
*****
Total Finished Area
*****
Land information
Amenities
*****
Fence Type
*****
Size Frontage
*****
Size Irregular
*****
Size Total
*****
Rooms
Main level
Other
*****
Living room/Dining room
*****
Kitchen
*****
Lower level
Furnace
*****
Other
*****
Second level
Laundry room
*****
4pc Bathroom
*****
Bedroom
*****
Primary Bedroom
*****
Courtesy of RE/MAX Real Estate (Mountain View)
Book a Showing for this property
Please note that filling out this form you'll be registered and your phone number without the +1 part will be used as a password.
