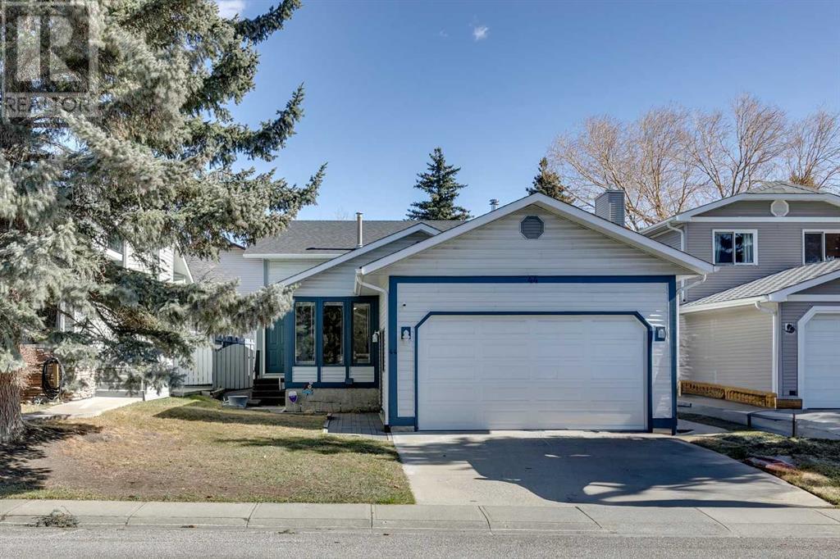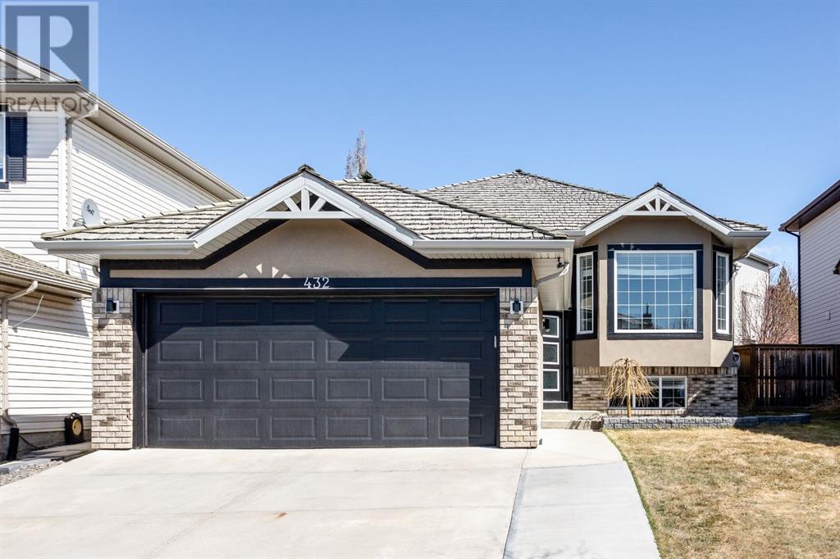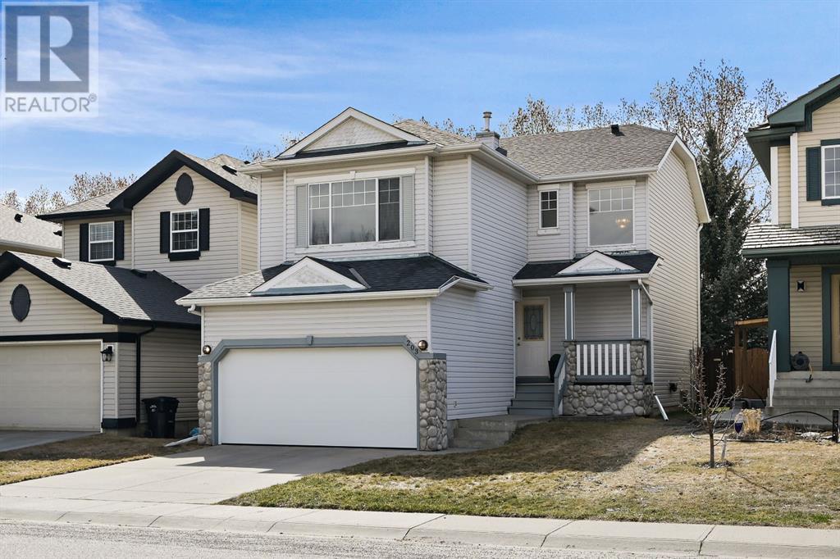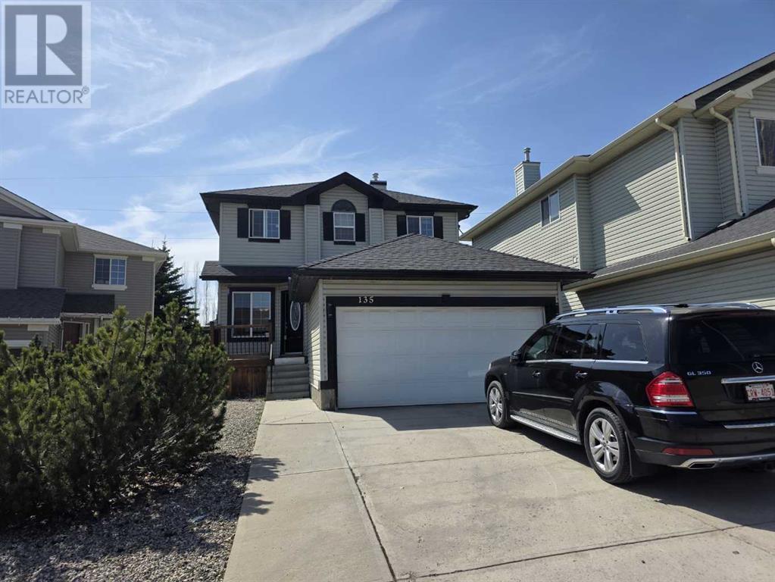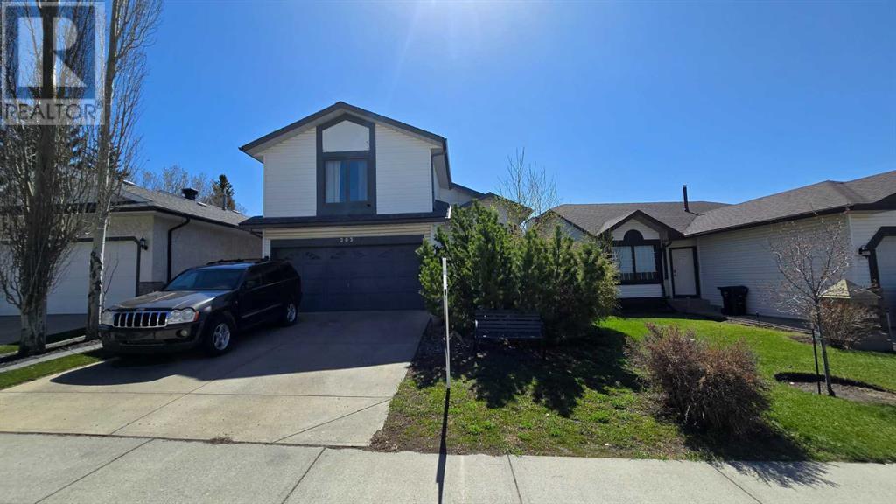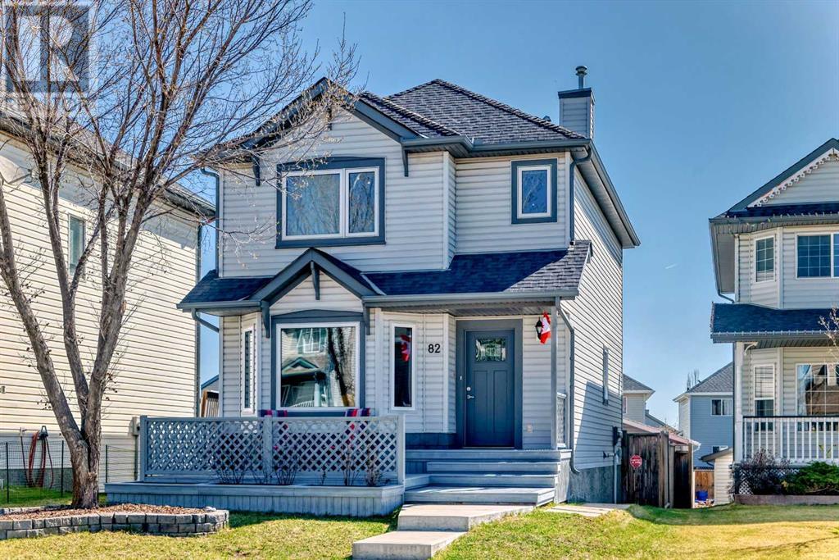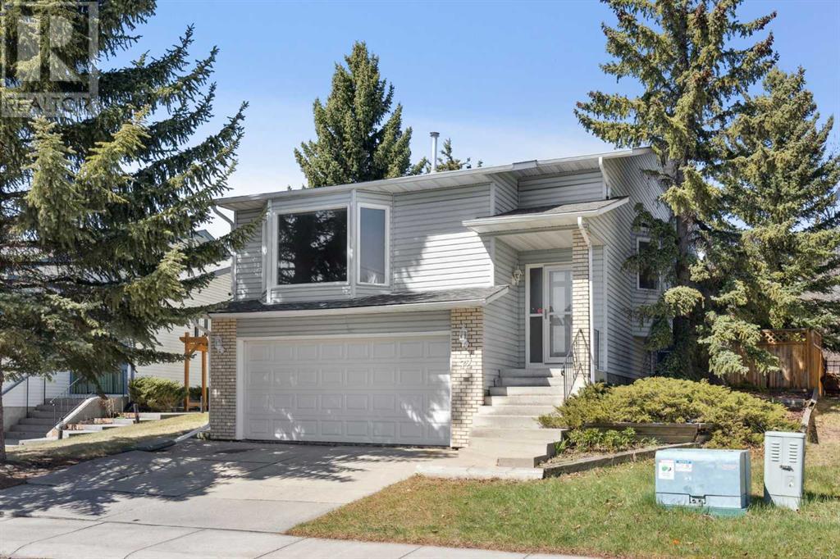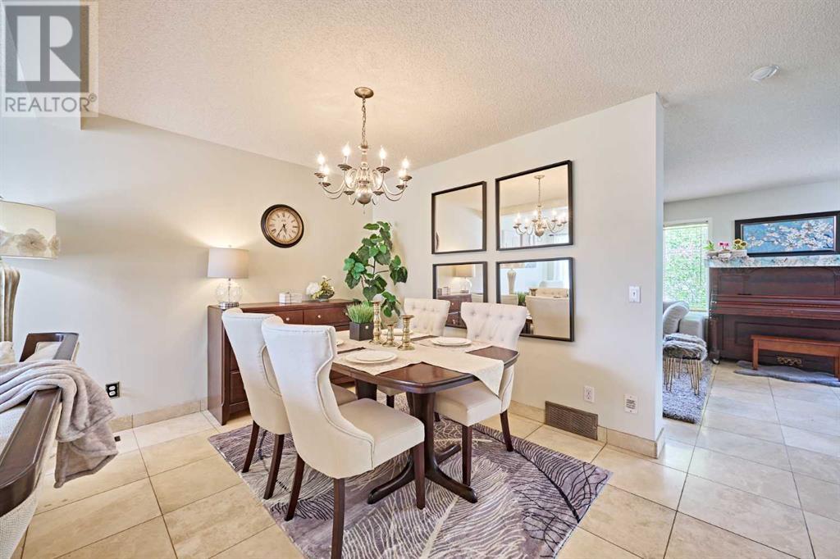Free account required
Unlock the full potential of your property search with a free account! Here's what you'll gain immediate access to:
- Exclusive Access to Every Listing
- Personalized Search Experience
- Favorite Properties at Your Fingertips
- Stay Ahead with Email Alerts
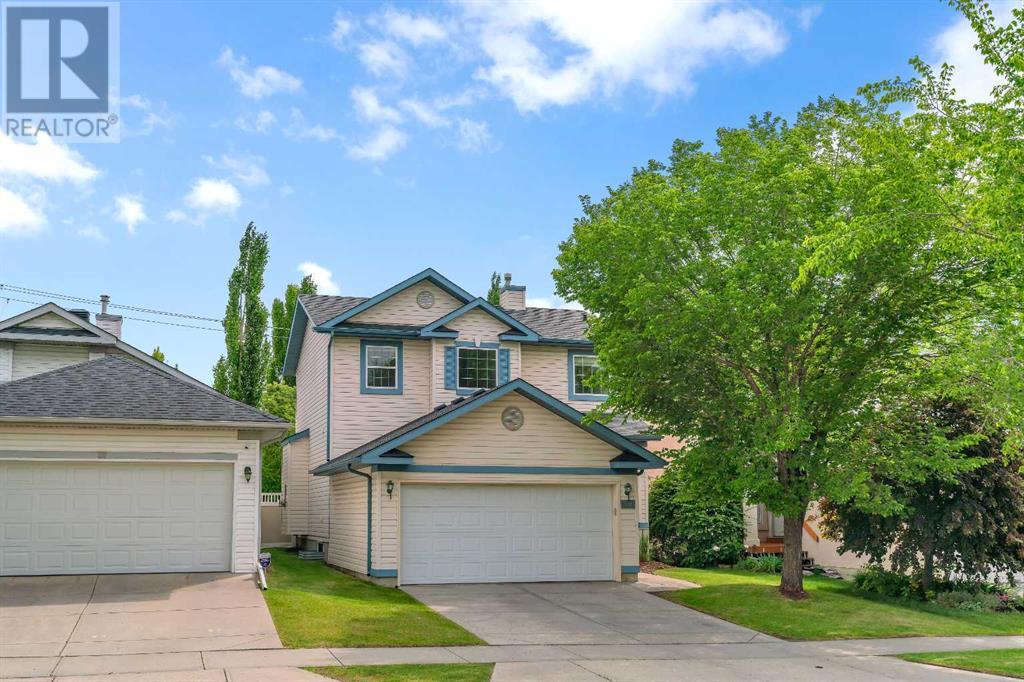
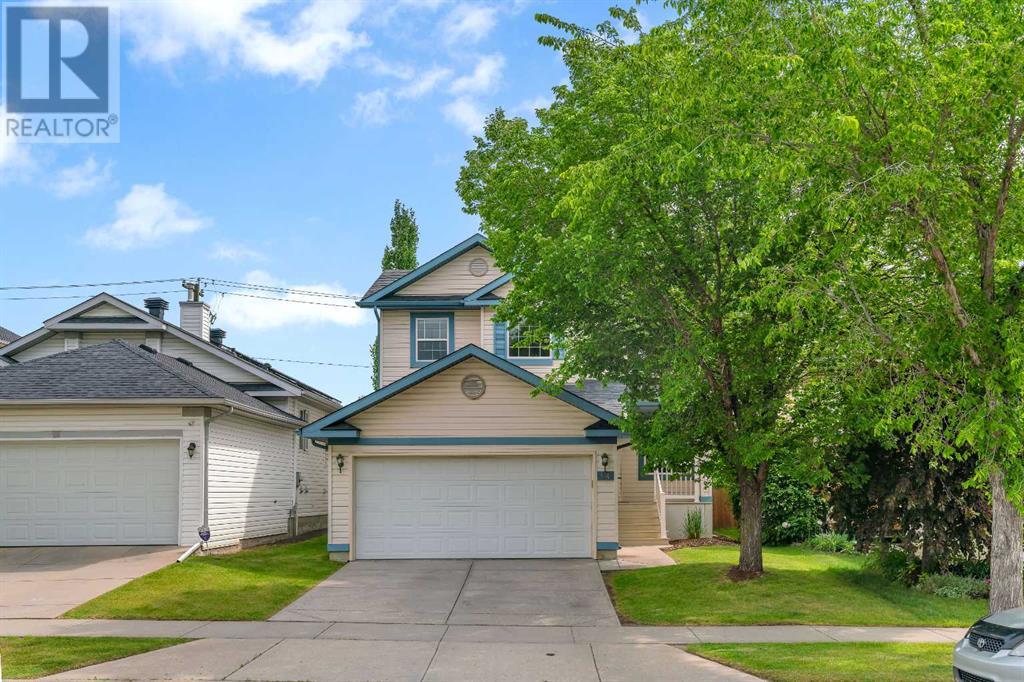
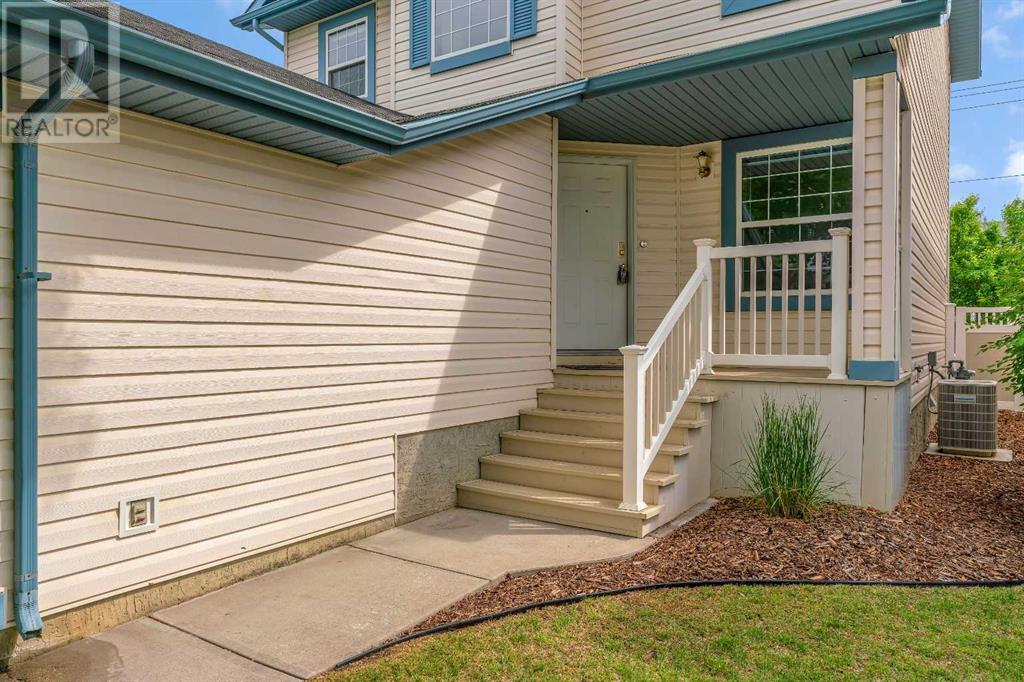
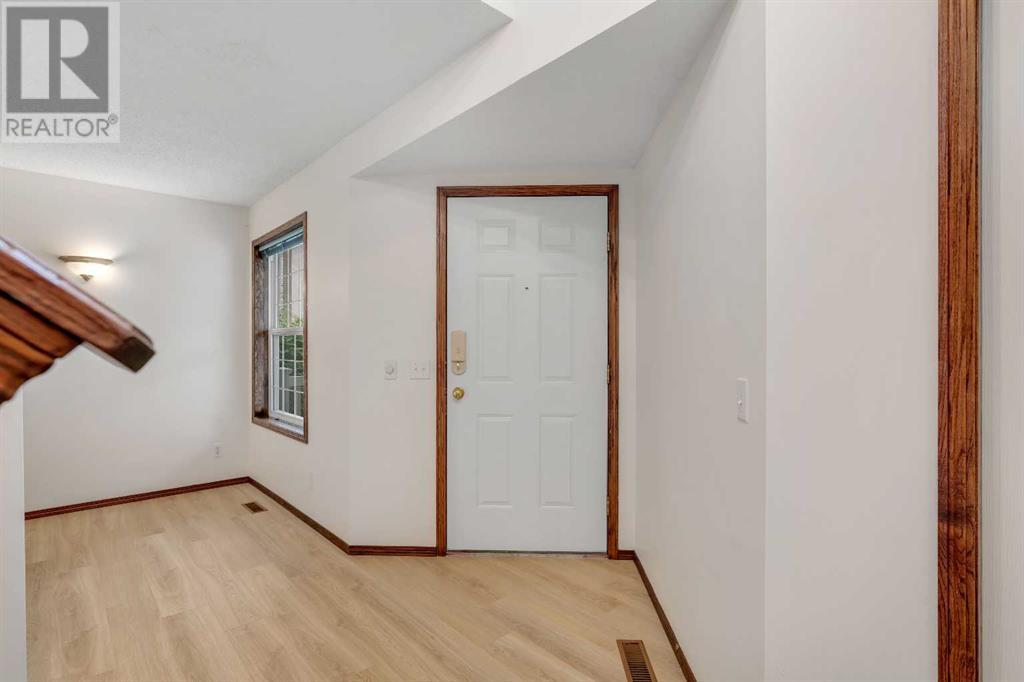
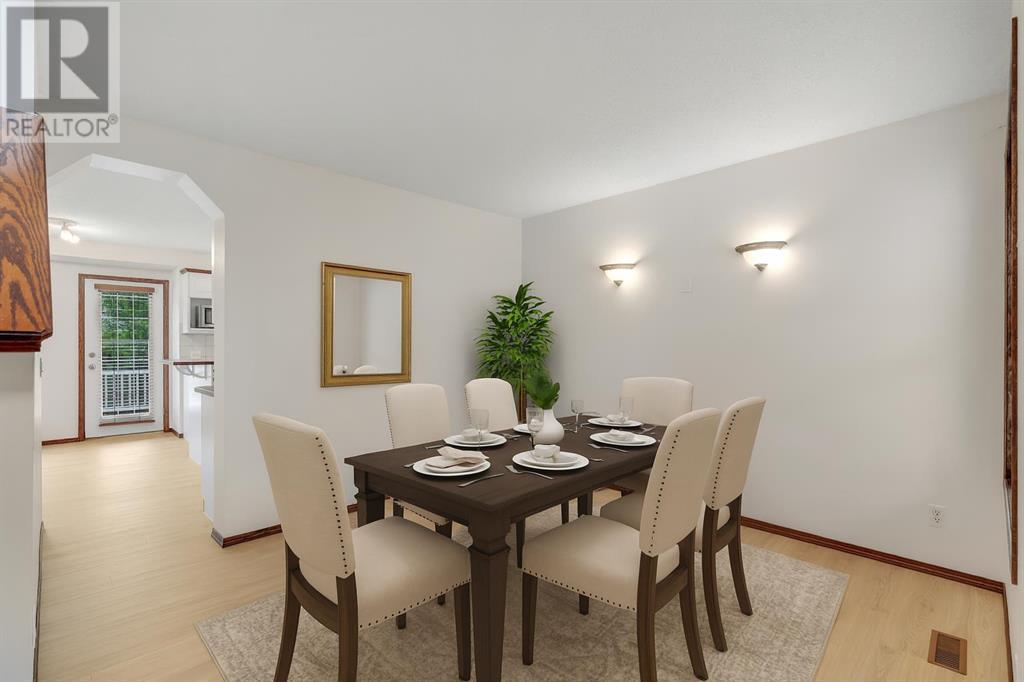
$659,900
44 Tuscany Way NW
Calgary, Alberta, Alberta, T3L2E4
MLS® Number: A2233774
Property description
FULLY FINISHED 4-BEDROOM HOME | CENTRAL A/C | BRAND NEW FLOORING & PAINT | PRIVATE LANDSCAPED BACKYARD | DOUBLE ATTACHED GARAGE - Welcome to 44 Tuscany Way NW. A thoughtfully updated family home offering over 2,100 sq.ft. of finished living space in one of Calgary’s most beloved communities. Situated on a quiet, tree-lined street with excellent curb appeal, this home blends comfort, function, and a classic layout ideal for daily life and entertaining. Inside, you’ll find a freshly painted interior with brand new flooring throughout. The main level features both a cozy family room with a gas fireplace and a separate front flex space, perfect for a home office, kids’ playroom, or formal sitting area. The open kitchen is anchored by a central island and includes white cabinetry, stainless appliances, and a spacious dining area with direct access to the private, fully fenced backyard. Upstairs, the primary bedroom includes a large walk-in closet and a 4-piece ensuite with a jetted soaker tub, glass shower, and natural light. Two additional bedrooms and another full bath complete the upper level, ideal for a growing family. The fully finished basement offers a sizeable rec space, a fourth bedroom, a full 3-piece bath, and plenty of storage, making it perfect for guests, teens, or a media setup. Outside, enjoy mature landscaping, raised garden beds, a fire pit area, highly durable and stylish vinyl fencing, and a generous deck - perfect for relaxing or hosting friends. Additional highlights include central A/C, main floor laundry, a double attached garage, and easy access to walking paths, schools, Tuscany Club amenities, and the LRT. Located in a highly walkable, family-oriented NW neighbourhood with quick access to Stoney Trail, Crowchild Trail, and the Rockies—this is the kind of place you’ll want to call home for years to come. CONTACT YOUR FAVOURITE REALTOR TODAY TO BOOK YOUR PRIVATE SHOWING!
Building information
Type
*****
Appliances
*****
Basement Development
*****
Basement Type
*****
Constructed Date
*****
Construction Material
*****
Construction Style Attachment
*****
Cooling Type
*****
Exterior Finish
*****
Fireplace Present
*****
FireplaceTotal
*****
Flooring Type
*****
Foundation Type
*****
Half Bath Total
*****
Heating Type
*****
Size Interior
*****
Stories Total
*****
Total Finished Area
*****
Land information
Amenities
*****
Fence Type
*****
Landscape Features
*****
Size Depth
*****
Size Frontage
*****
Size Irregular
*****
Size Total
*****
Rooms
Upper Level
Bedroom
*****
4pc Bathroom
*****
Primary Bedroom
*****
4pc Bathroom
*****
Bedroom
*****
Main level
2pc Bathroom
*****
Family room
*****
Dining room
*****
Kitchen
*****
Living room
*****
Lower level
3pc Bathroom
*****
Furnace
*****
Bedroom
*****
Recreational, Games room
*****
Upper Level
Bedroom
*****
4pc Bathroom
*****
Primary Bedroom
*****
4pc Bathroom
*****
Bedroom
*****
Main level
2pc Bathroom
*****
Family room
*****
Dining room
*****
Kitchen
*****
Living room
*****
Lower level
3pc Bathroom
*****
Furnace
*****
Bedroom
*****
Recreational, Games room
*****
Upper Level
Bedroom
*****
4pc Bathroom
*****
Primary Bedroom
*****
4pc Bathroom
*****
Bedroom
*****
Main level
2pc Bathroom
*****
Family room
*****
Dining room
*****
Kitchen
*****
Living room
*****
Lower level
3pc Bathroom
*****
Furnace
*****
Bedroom
*****
Recreational, Games room
*****
Courtesy of MaxWell Capital Realty
Book a Showing for this property
Please note that filling out this form you'll be registered and your phone number without the +1 part will be used as a password.

