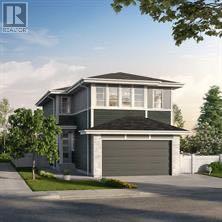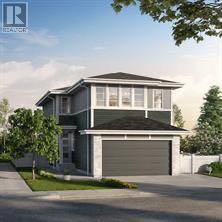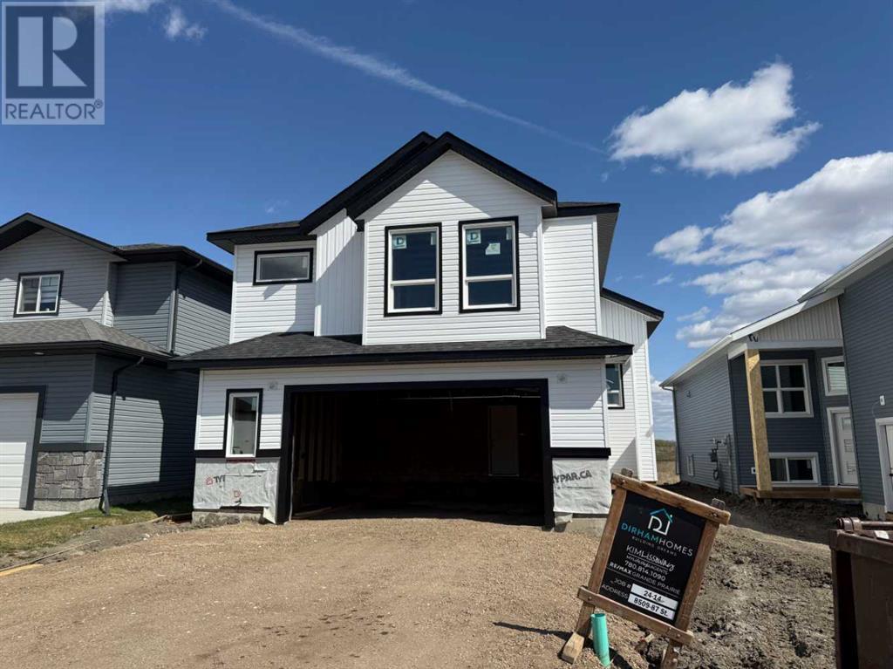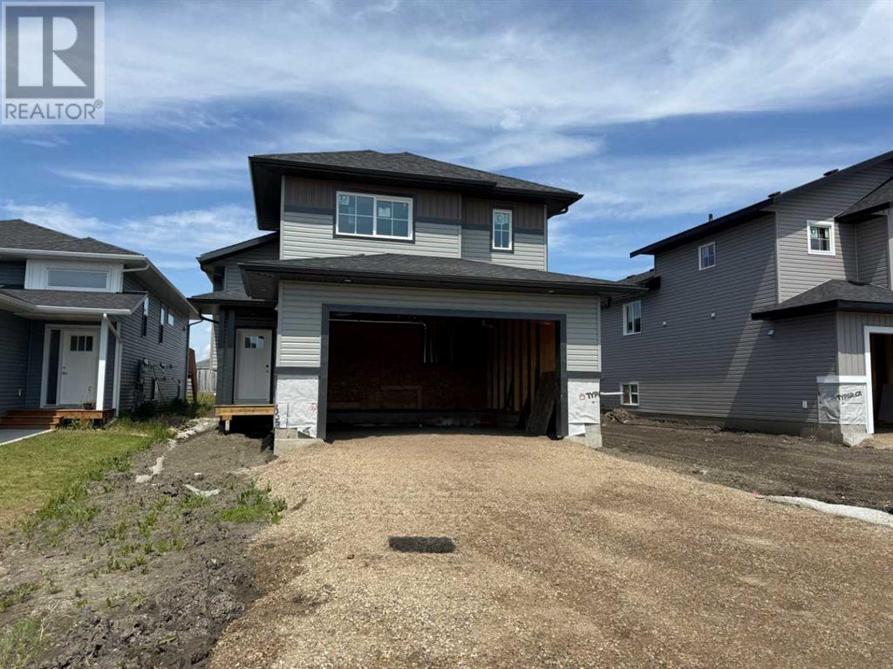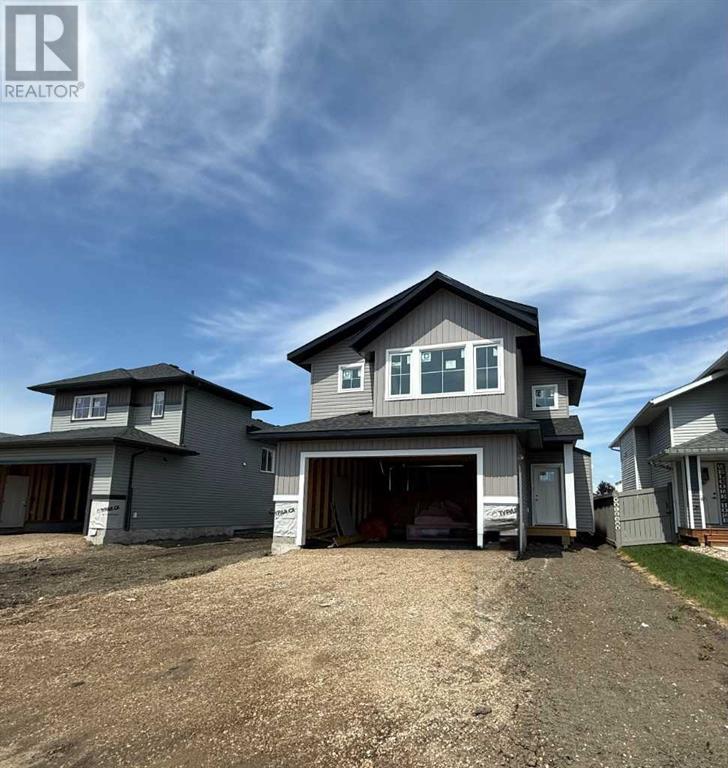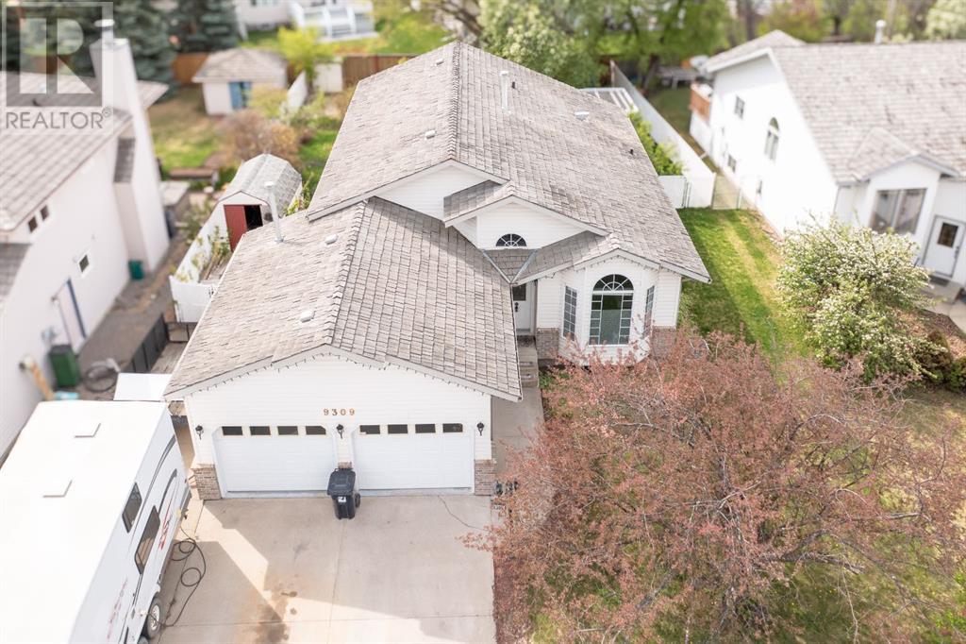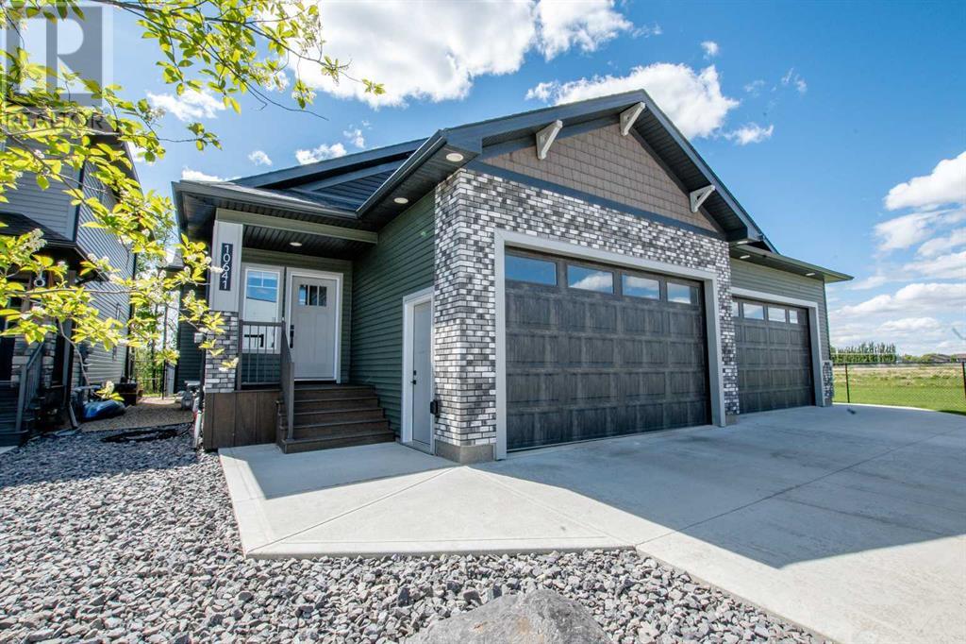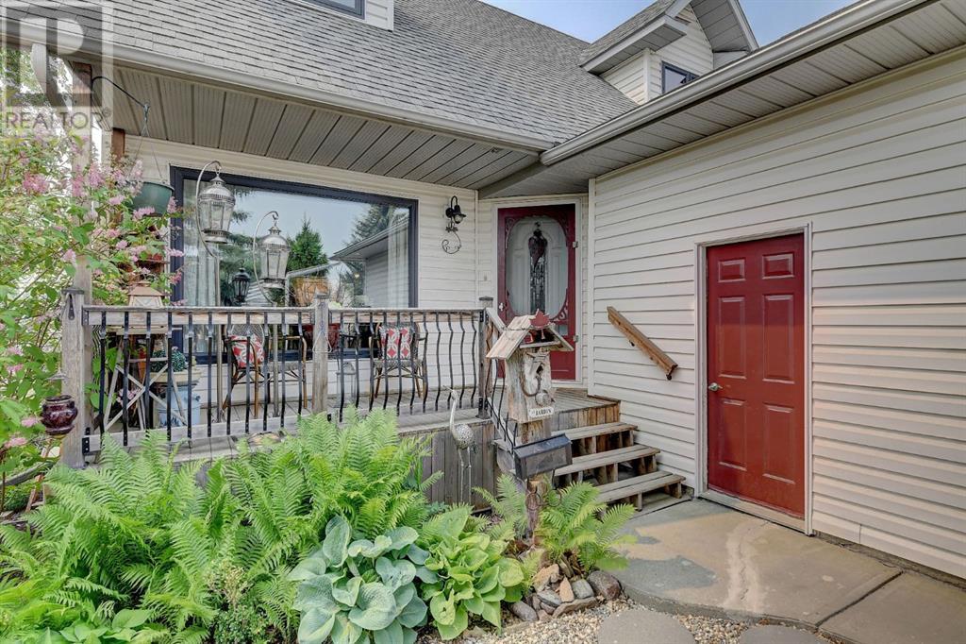Free account required
Unlock the full potential of your property search with a free account! Here's what you'll gain immediate access to:
- Exclusive Access to Every Listing
- Personalized Search Experience
- Favorite Properties at Your Fingertips
- Stay Ahead with Email Alerts
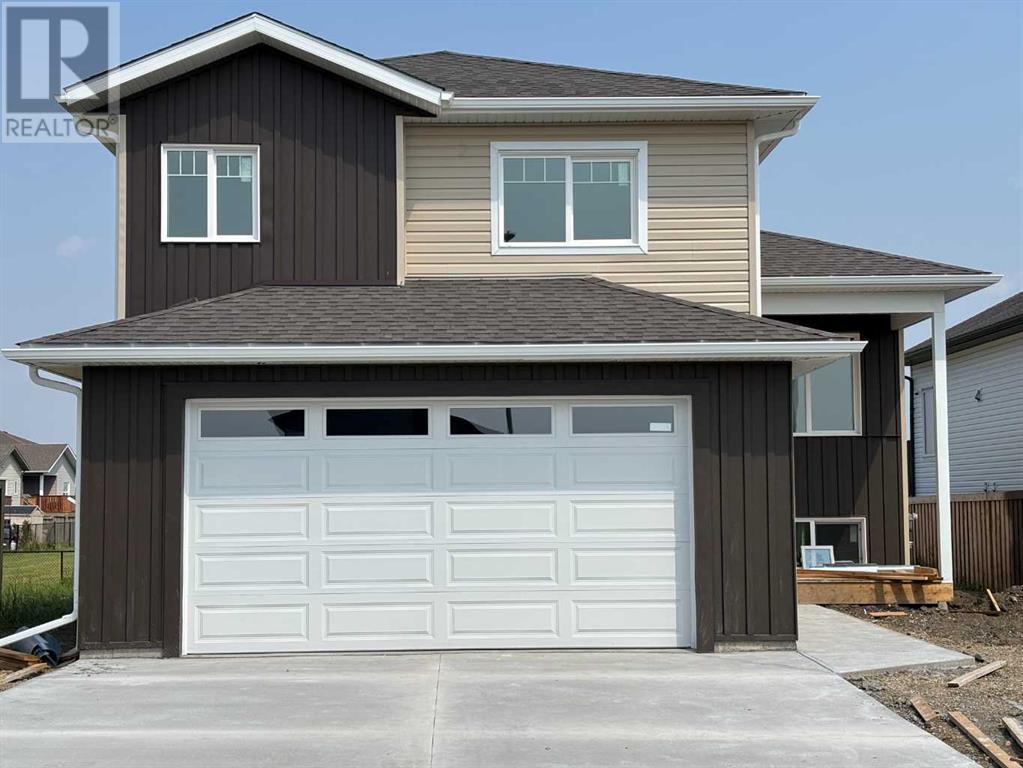




$529,900
9054 80 Avenue
Grande Prairie, Alberta, Alberta, T8X0W3
MLS® Number: A2233561
Property description
Welcome to "The Cremona" – one of Woody Creek Homes’ most sought-after floor plans! This beautifully designed modified bi-level offers the perfect blend of space, luxury, and functionality. Boasting 1,430 sq ft of thoughtfully crafted living space, this home is ideally situated with stunning rear views of scenic Woody Creek Park—where mature trees and a playground create a peaceful, private backdrop with no rear neighbors.Enjoy morning coffee or evening sunsets from your included rear deck, and step inside to discover a bright, open-concept layout featuring a vaulted ceiling in the living room, a tray ceiling in the kitchen and dining area, and elegant luxury vinyl plank flooring throughout the main level. The gourmet kitchen impresses with modern cabinetry, quartz countertops, and stainless steel appliances—all included in the price.The main floor offers flexibility with two spacious bedrooms and a full 4-piece bath, or you may choose to convert one bedroom into a home office or den. Retreat to the oversized primary suite, a true spa-like sanctuary, complete with walk-in closet, a luxurious 5-piece ensuite featuring a soaker tub, dual vanity, separate tiled shower, and a private water closet—finished in stylish tile and plush luxury carpet.Additional upgrades include a double attached garage, fully insulated, drywalled. You'll also enjoy the added convenience of front yard sod (included) and a state-of-the-art electric fireplace in the living room.The basement is roughed-in for a future bathroom and offers potential for a family room and additional bedroom—these can be completed for an additional fee.Estimated completion: July 30, 2025. Don’t miss your opportunity to own this exceptional home in one of the most desirable locations in Riverstone South! RMS is currently according to builder blueprints and will be updated accurately once home is completed.
Building information
Type
*****
Appliances
*****
Architectural Style
*****
Basement Development
*****
Basement Type
*****
Constructed Date
*****
Construction Material
*****
Construction Style Attachment
*****
Cooling Type
*****
Fireplace Present
*****
FireplaceTotal
*****
Flooring Type
*****
Foundation Type
*****
Half Bath Total
*****
Heating Type
*****
Size Interior
*****
Total Finished Area
*****
Land information
Amenities
*****
Fence Type
*****
Size Depth
*****
Size Frontage
*****
Size Irregular
*****
Size Total
*****
Rooms
Main level
Bedroom
*****
Bedroom
*****
4pc Bathroom
*****
Living room
*****
Second level
Primary Bedroom
*****
5pc Bathroom
*****
Main level
Bedroom
*****
Bedroom
*****
4pc Bathroom
*****
Living room
*****
Second level
Primary Bedroom
*****
5pc Bathroom
*****
Main level
Bedroom
*****
Bedroom
*****
4pc Bathroom
*****
Living room
*****
Second level
Primary Bedroom
*****
5pc Bathroom
*****
Main level
Bedroom
*****
Bedroom
*****
4pc Bathroom
*****
Living room
*****
Second level
Primary Bedroom
*****
5pc Bathroom
*****
Main level
Bedroom
*****
Bedroom
*****
4pc Bathroom
*****
Living room
*****
Second level
Primary Bedroom
*****
5pc Bathroom
*****
Courtesy of eXp Realty
Book a Showing for this property
Please note that filling out this form you'll be registered and your phone number without the +1 part will be used as a password.
