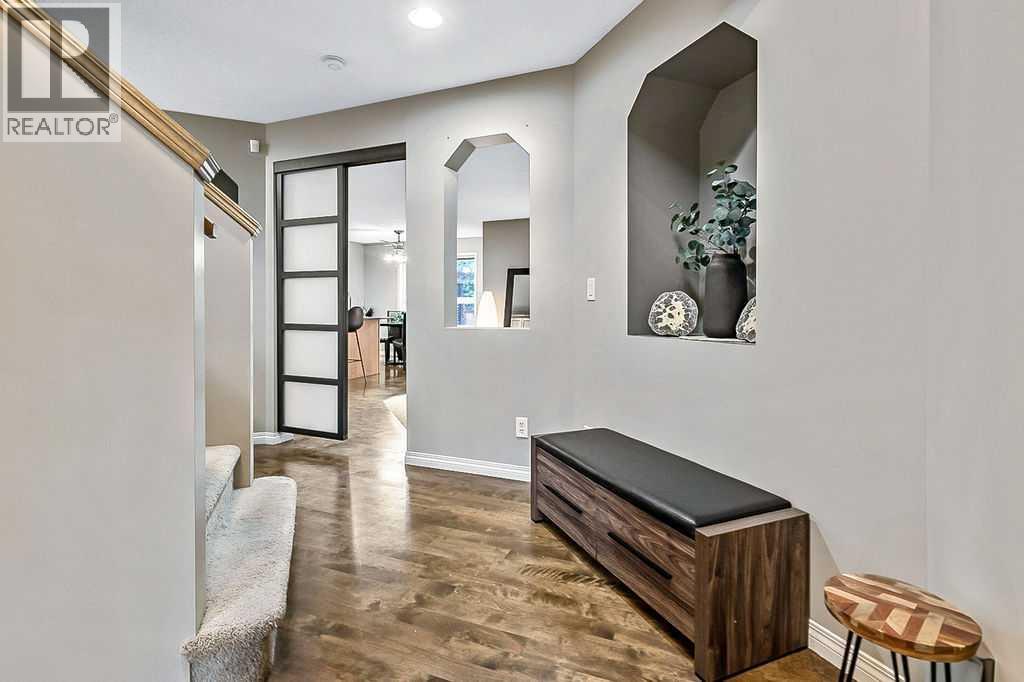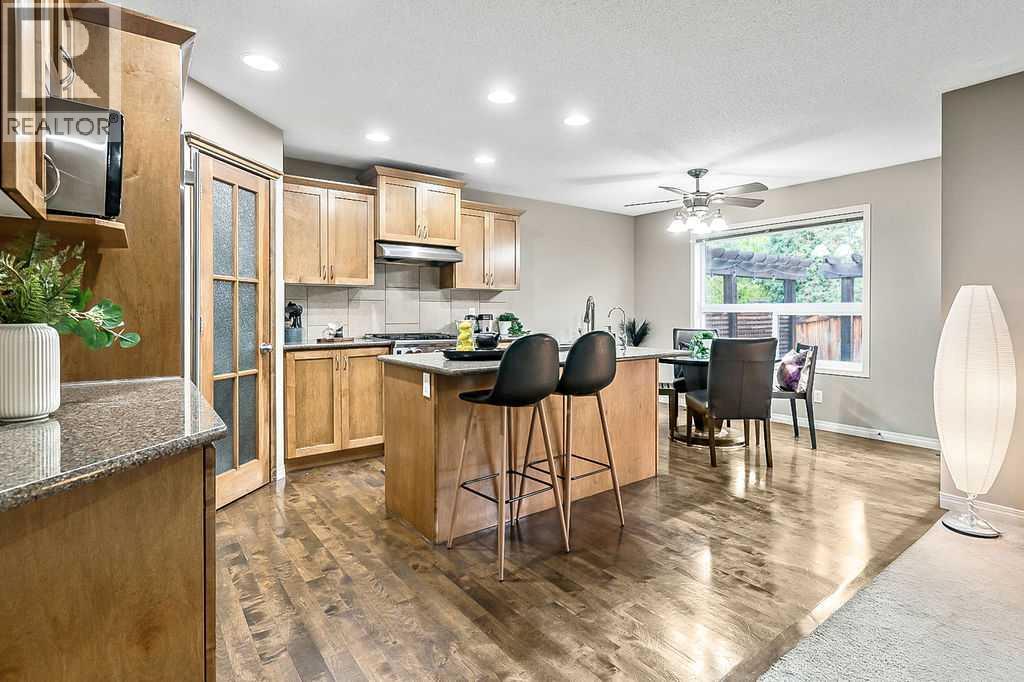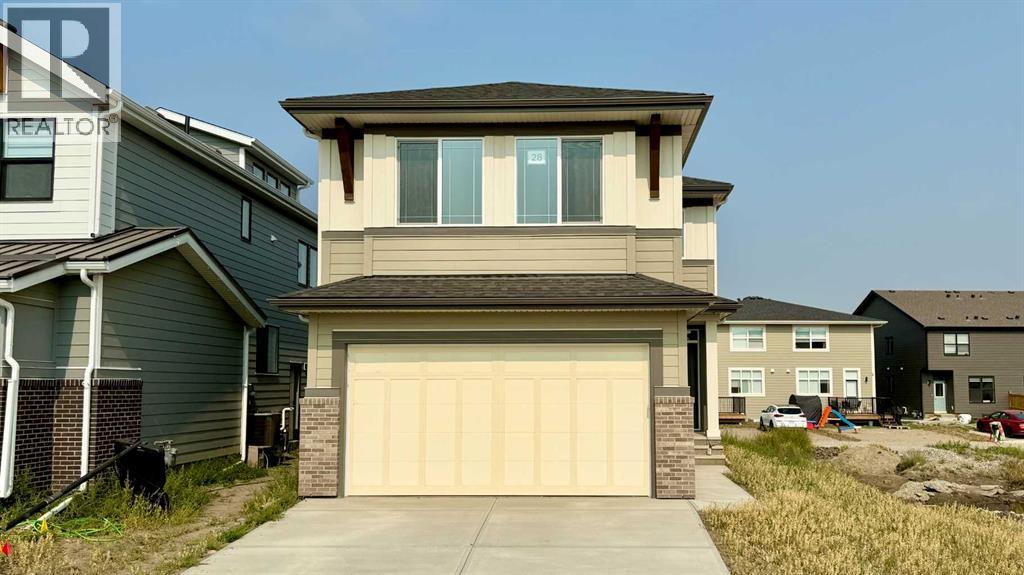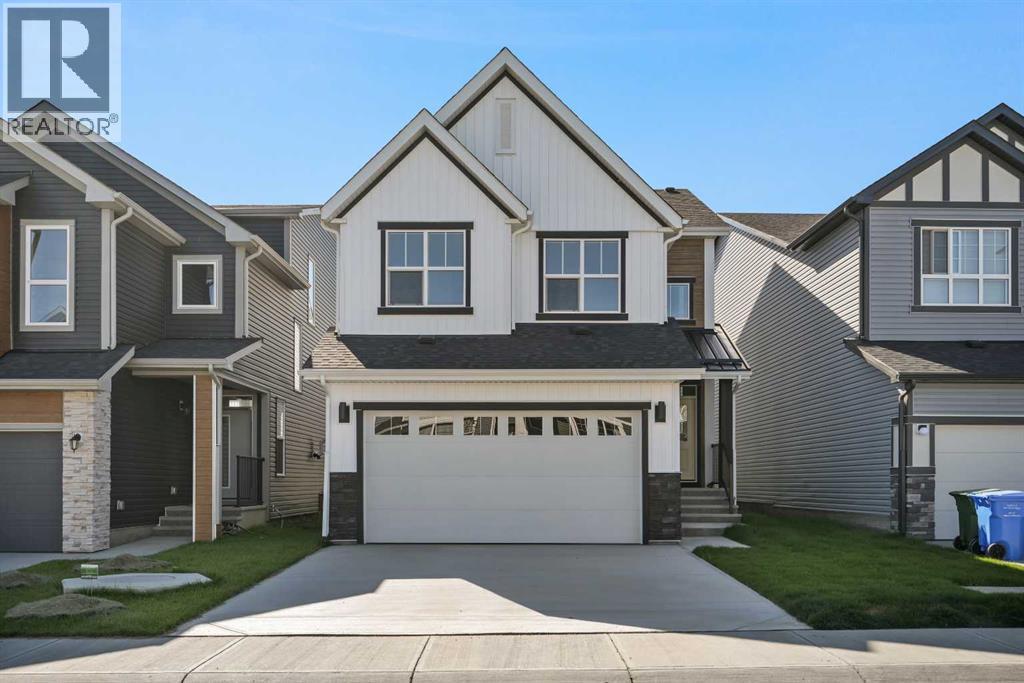Free account required
Unlock the full potential of your property search with a free account! Here's what you'll gain immediate access to:
- Exclusive Access to Every Listing
- Personalized Search Experience
- Favorite Properties at Your Fingertips
- Stay Ahead with Email Alerts





$689,900
18 Auburn Bay Court SE
Calgary, Alberta, Alberta, T3M1K9
MLS® Number: A2233325
Property description
OPEN HOUSE SATURDAY AUGUST 23, 2025 12-2pm. Welcome to this beautifully maintained home, ideally located just steps from the lake in one of Calgary’s most sought after lake communities. Tucked away on a fantastic cul-de-sac, this home offers incredible walkability to grocery stores, restaurants, a movie theatre, gym, and even the South Health Campus are all just a short stroll away. With quick and easy access in and out of the community, your commute and errands are a breeze. The home’s curb appeal, including shingles that were replaced in 2021, is second to none with beautifully manicured landscaping and a charming exterior that invites you in. Step inside to a vaulted foyer that creates an immediate sense of space and elegance. A custom sliding door leads you into a chef’s dream kitchen featuring top of the line appliances, including a recently serviced and upgraded Wolf gas stove and Sub-Zero refrigerator. Granite countertops, a large walk-in pantry, and ample cabinetry make both everyday cooking and entertaining a joy. The open concept living and dining room are flooded with natural light from large windows overlooking your lush, private backyard. A corner gas fireplace adds warmth and charm, while the large deck provides the perfect place to relax or entertain outdoors. Convenient main floor laundry is tucked neatly into the mudroom, and a stylish two piece powder room completes this level. Upstairs, a split staircase leads you to a bonus room, perfect for family movie nights, an office, or a playroom, smartly positioned away from the bedrooms for added privacy. The upper level hosts two generous secondary bedrooms, along with a spacious primary suite featuring a walk-in closet and a four piece ensuite with a separate shower and soaker tub. The fully developed basement is a true showstopper with luxury vinyl plank flooring, a stunning feature wall, a cozy family room, a fourth bedroom, and a fourth bathroom. The thoughtful design and stylish finishes throughout make this space feel like a natural extension of the main home. Homes in this location and price point rarely come available, especially with lake access and this level of finish. Don’t miss your opportunity to make this incredible home yours!
Building information
Type
*****
Appliances
*****
Basement Development
*****
Basement Type
*****
Constructed Date
*****
Construction Material
*****
Construction Style Attachment
*****
Cooling Type
*****
Exterior Finish
*****
Fireplace Present
*****
FireplaceTotal
*****
Flooring Type
*****
Foundation Type
*****
Half Bath Total
*****
Heating Type
*****
Size Interior
*****
Stories Total
*****
Total Finished Area
*****
Land information
Amenities
*****
Fence Type
*****
Landscape Features
*****
Size Frontage
*****
Size Irregular
*****
Size Total
*****
Rooms
Upper Level
4pc Bathroom
*****
Bonus Room
*****
Bedroom
*****
Bedroom
*****
4pc Bathroom
*****
Primary Bedroom
*****
Main level
2pc Bathroom
*****
Laundry room
*****
Kitchen
*****
Dining room
*****
Living room
*****
Basement
Furnace
*****
Storage
*****
4pc Bathroom
*****
Bedroom
*****
Family room
*****
Upper Level
4pc Bathroom
*****
Bonus Room
*****
Bedroom
*****
Bedroom
*****
4pc Bathroom
*****
Primary Bedroom
*****
Main level
2pc Bathroom
*****
Laundry room
*****
Kitchen
*****
Dining room
*****
Living room
*****
Basement
Furnace
*****
Storage
*****
4pc Bathroom
*****
Bedroom
*****
Family room
*****
Courtesy of RE/MAX Realty Professionals
Book a Showing for this property
Please note that filling out this form you'll be registered and your phone number without the +1 part will be used as a password.









