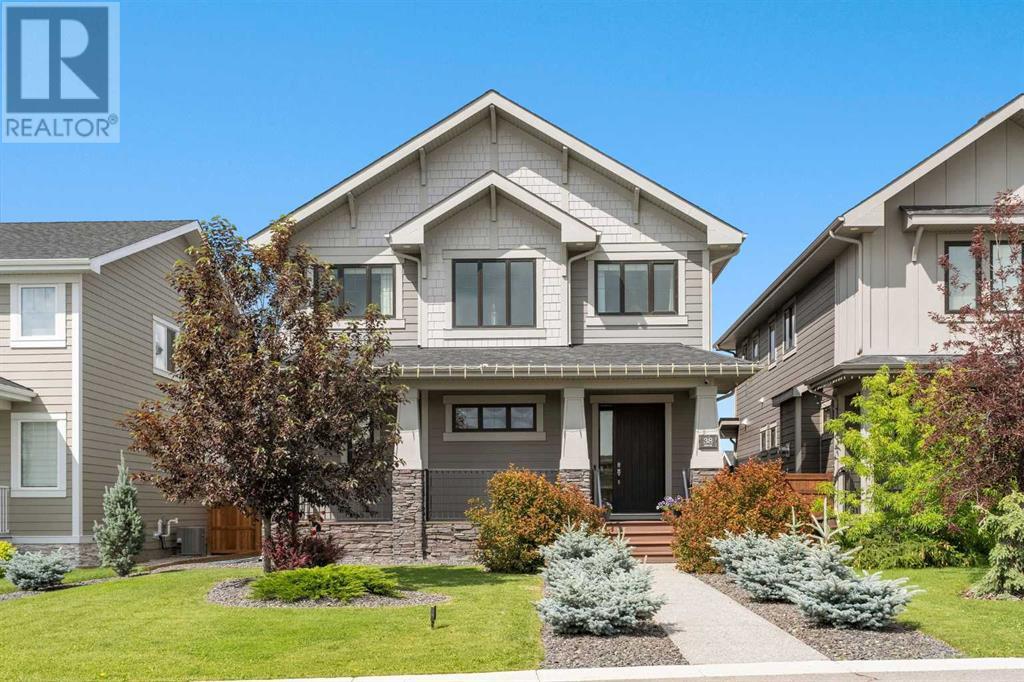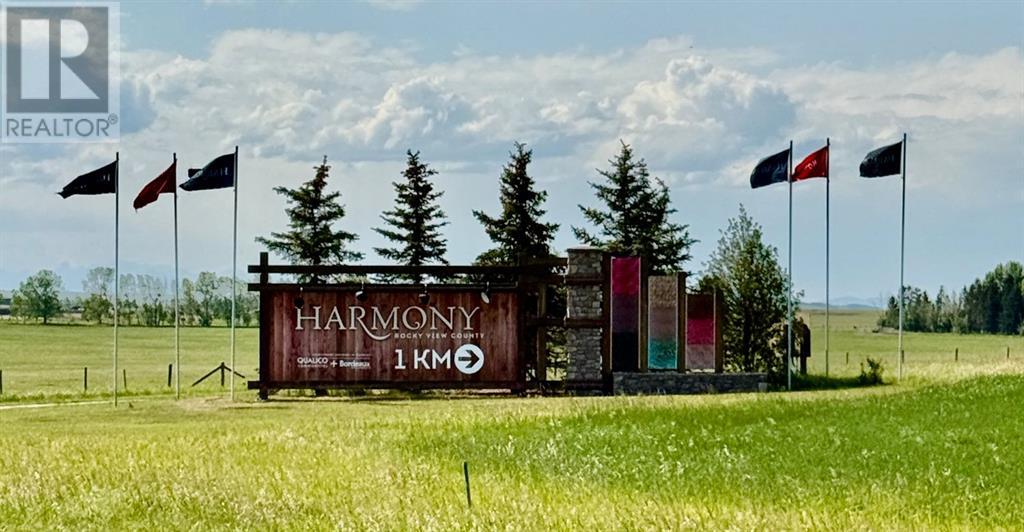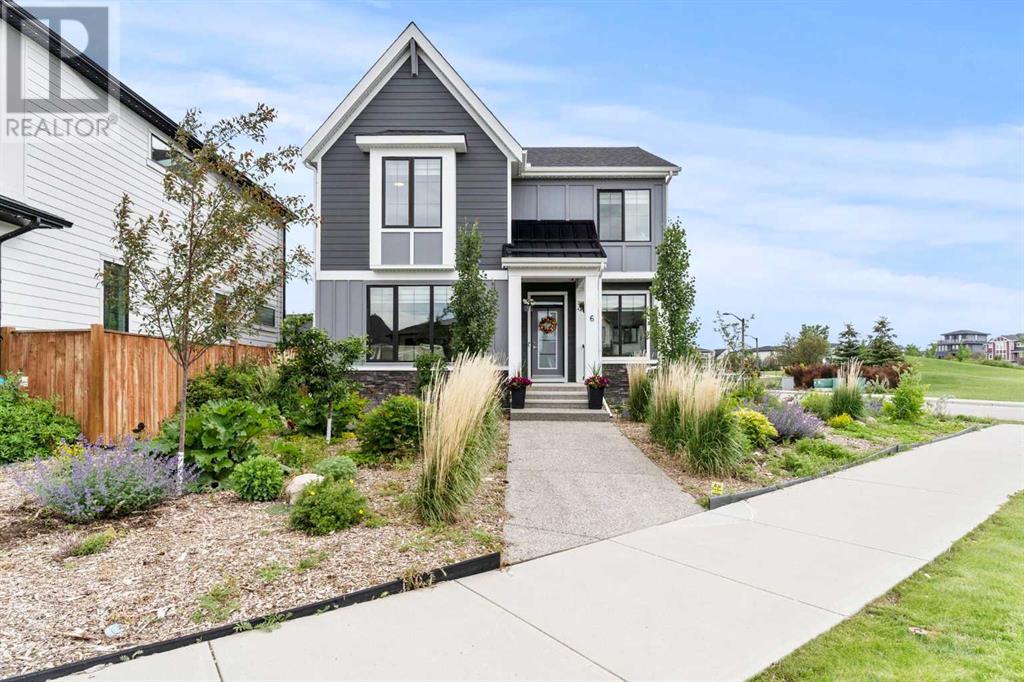Free account required
Unlock the full potential of your property search with a free account! Here's what you'll gain immediate access to:
- Exclusive Access to Every Listing
- Personalized Search Experience
- Favorite Properties at Your Fingertips
- Stay Ahead with Email Alerts
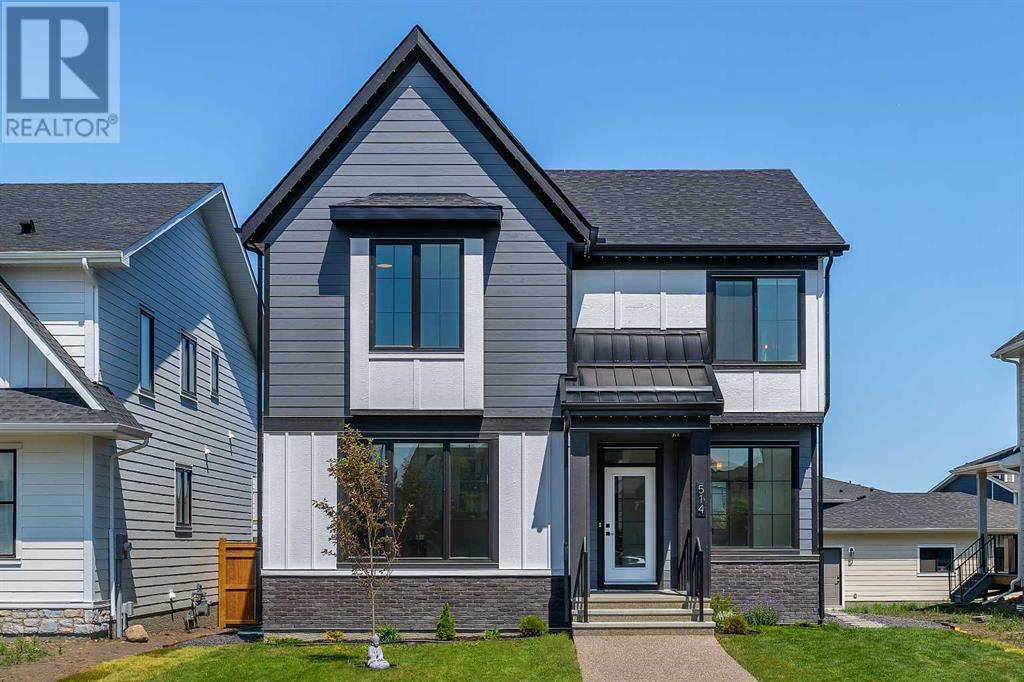
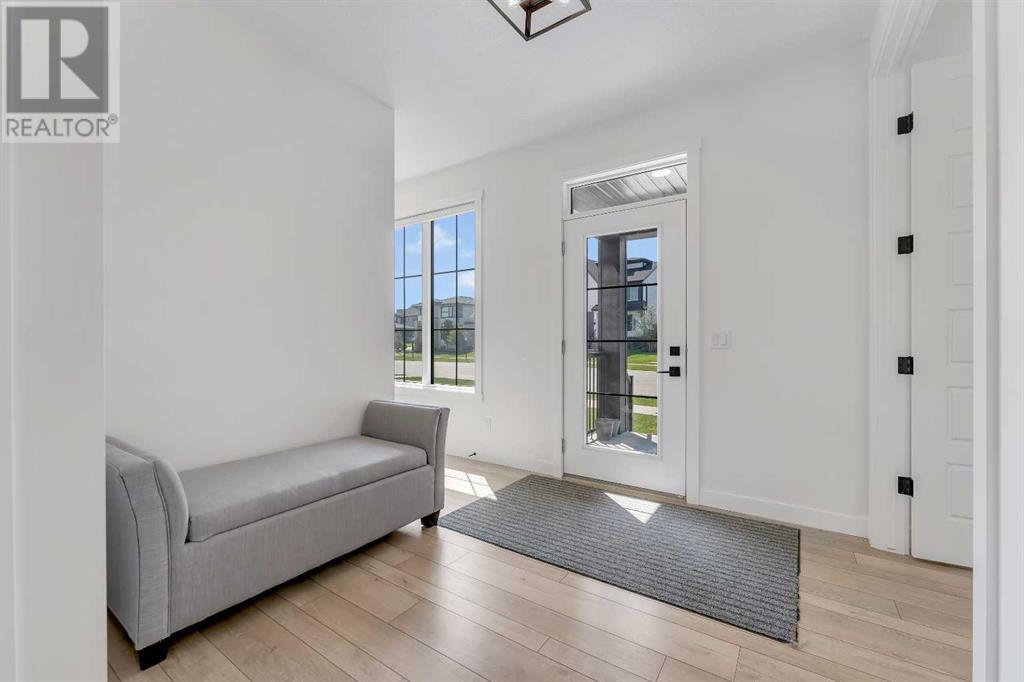
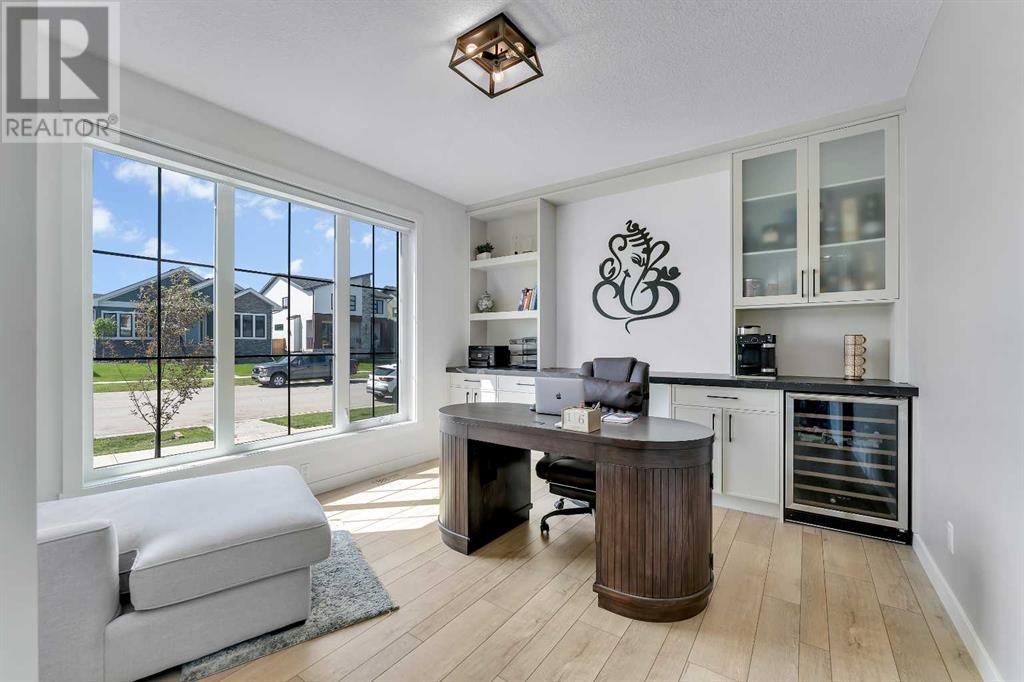
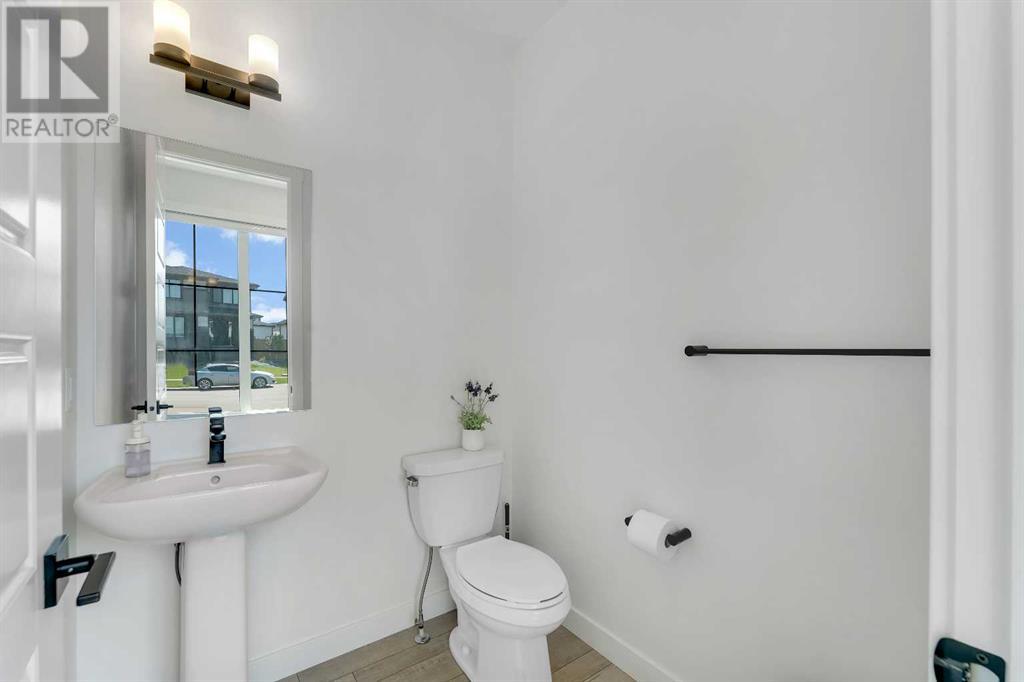

$1,095,000
514 South Harmony Drive
Rural Rocky View County, Alberta, Alberta, T3Z0G3
MLS® Number: A2232791
Property description
Welcome to this beautifully upgraded and spacious home in the heart of Harmony—an award-winning, master-planned community that combines resort-style amenities with small-town charm. Boasting over 3,600 sq. ft. of thoughtfully designed living space and more than $100,000 in post-purchase upgrades, this home offers the perfect balance of luxury, comfort, and functionality.Situated on a 6,500+ sq. ft. lot, the property features a triple detached garage, professionally finished with insulation, drywall, and Epoxy flooring. Inside, you’ll find 4 bedrooms, 3.5 bathrooms, and a fully developed basement built for flexible, modern living.The bright, open-concept main floor is anchored by a spacious great room featuring a cozy gas fireplace with maple mantel and shiplap paneling extending to the ceiling, flanked by large windows and two triple-panel patio doors that fill the space with natural light. The chef’s kitchen offers a large island with flush eating bar, walk-in pantry, and sleek modern finishes—ideal for daily life and entertaining. A versatile main-floor den with custom built-ins and a coffee station provides the perfect workspace or reading retreat. The main-floor laundry includes a convenient chute from the upstairs primary suite and hallway linen closet.Upstairs, the primary bedroom offers serene mountain views and a spa-like 5-piece ensuite, complete with dual vanities, a freestanding tub, glass-enclosed shower, and a spacious walk-in closet. A cozy bonus room, two additional bedrooms (each with walk-in closets), and a 4-piece bathroom complete the upper level.The newly finished basement adds incredible versatility, featuring a custom wet bar with two-tone cabinetry, a large recreation area with elegant iron spindle railings, adjoining games room, a fourth bedroom, office/toys room and a full bathroom with upgraded herringbone tile shower. A laundry rough-in under the stairs provides extra flexibility—ideal for guests, in-laws, or teenagers seeking inde pendence.Live the lifestyle that makes Harmony truly special—paddleboard on the 40-acre lake, golf at the Mickelson National Golf Club, explore scenic trails, or enjoy winter skating paths. With a vibrant Village Centre under development and a strong sense of community already in place, Harmony isn’t just a neighborhood—it’s a way of life.
Building information
Type
*****
Amenities
*****
Appliances
*****
Basement Development
*****
Basement Type
*****
Constructed Date
*****
Construction Style Attachment
*****
Cooling Type
*****
Exterior Finish
*****
Fireplace Present
*****
FireplaceTotal
*****
Flooring Type
*****
Foundation Type
*****
Half Bath Total
*****
Heating Fuel
*****
Heating Type
*****
Size Interior
*****
Stories Total
*****
Total Finished Area
*****
Utility Water
*****
Land information
Amenities
*****
Fence Type
*****
Landscape Features
*****
Sewer
*****
Size Depth
*****
Size Frontage
*****
Size Irregular
*****
Size Total
*****
Rooms
Upper Level
Other
*****
Primary Bedroom
*****
Bonus Room
*****
Bedroom
*****
Bedroom
*****
5pc Bathroom
*****
4pc Bathroom
*****
Main level
Pantry
*****
Office
*****
Other
*****
Living room
*****
Laundry room
*****
Kitchen
*****
Foyer
*****
Dining room
*****
2pc Bathroom
*****
Basement
Bedroom
*****
Furnace
*****
Recreational, Games room
*****
Den
*****
Other
*****
3pc Bathroom
*****
Upper Level
Other
*****
Primary Bedroom
*****
Bonus Room
*****
Bedroom
*****
Bedroom
*****
5pc Bathroom
*****
4pc Bathroom
*****
Main level
Pantry
*****
Office
*****
Other
*****
Living room
*****
Laundry room
*****
Kitchen
*****
Foyer
*****
Dining room
*****
2pc Bathroom
*****
Basement
Bedroom
*****
Furnace
*****
Recreational, Games room
*****
Den
*****
Other
*****
3pc Bathroom
*****
Upper Level
Other
*****
Primary Bedroom
*****
Bonus Room
*****
Bedroom
*****
Bedroom
*****
5pc Bathroom
*****
Courtesy of PREP Realty
Book a Showing for this property
Please note that filling out this form you'll be registered and your phone number without the +1 part will be used as a password.
