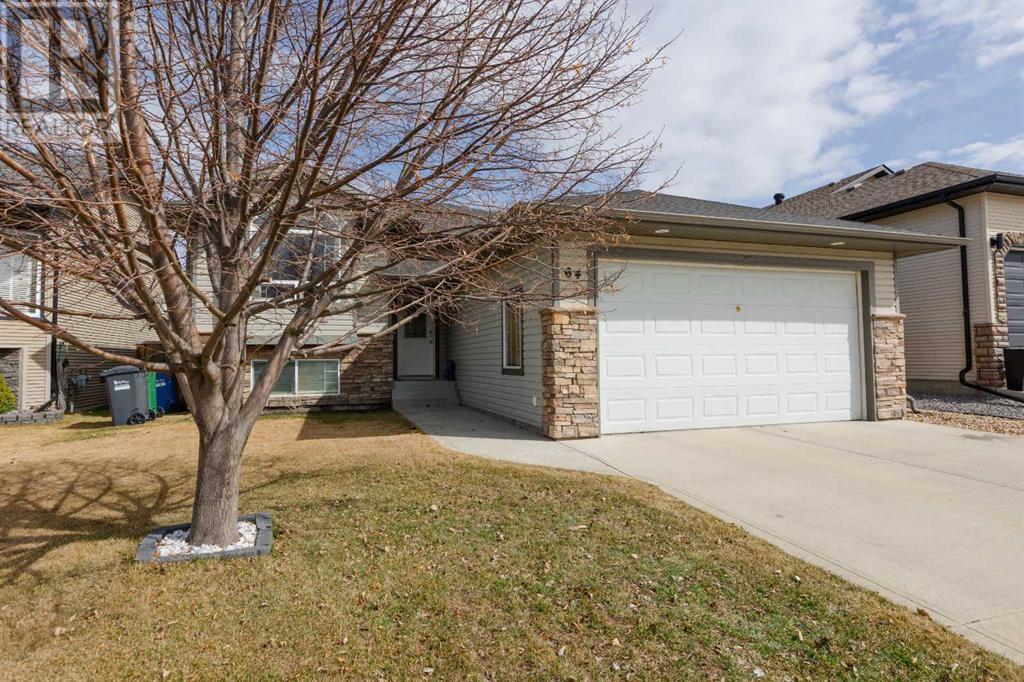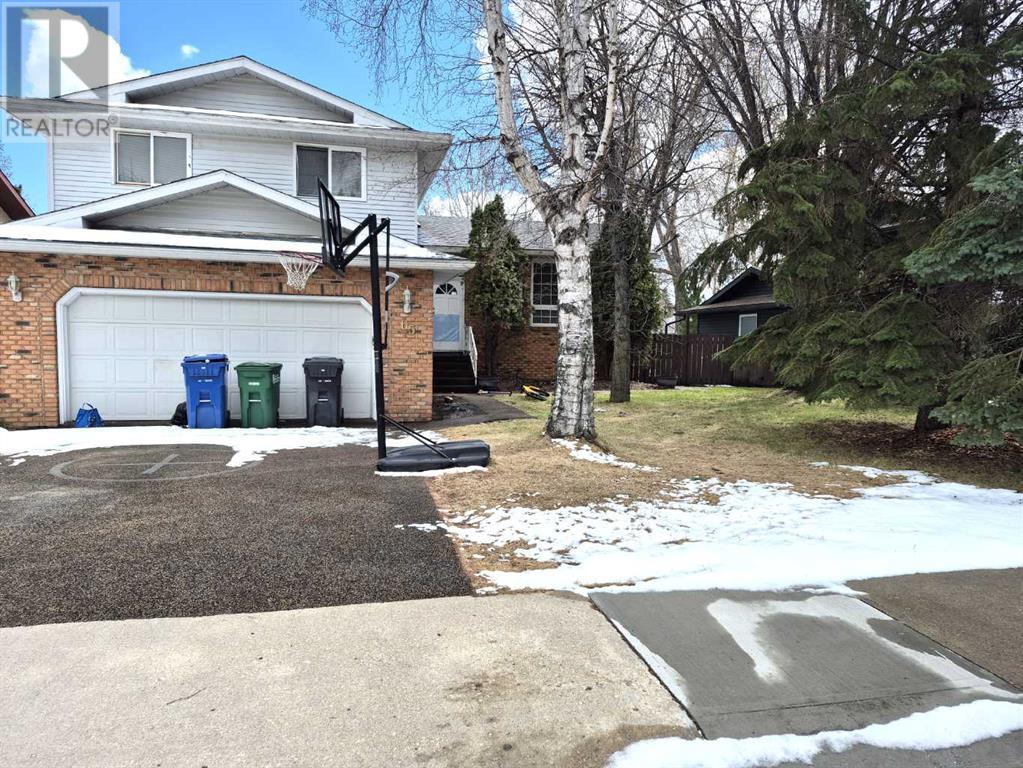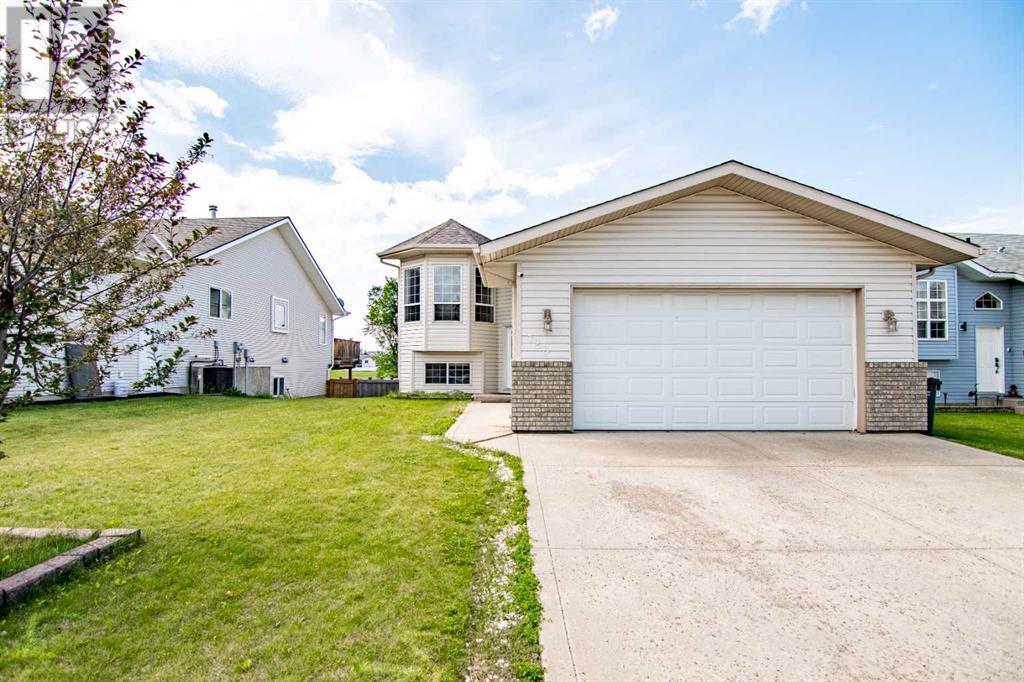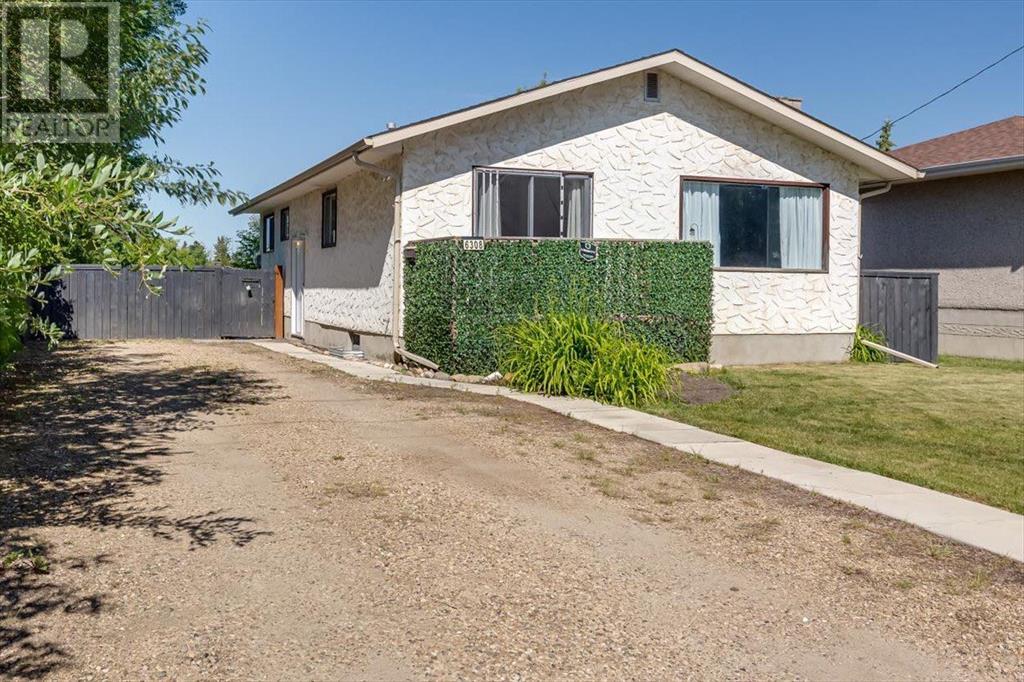Free account required
Unlock the full potential of your property search with a free account! Here's what you'll gain immediate access to:
- Exclusive Access to Every Listing
- Personalized Search Experience
- Favorite Properties at Your Fingertips
- Stay Ahead with Email Alerts





$449,900
51 Manning Street
Red Deer, Alberta, Alberta, T4R1N5
MLS® Number: A2232724
Property description
Step into a splendid home, perfect for first time buyers and growing families alike. This home is nestled in a friendly community, mere moments from schools and local shopping delights. With its 4 level split design, the home provides a harmonious balance of spacious living and cozy warmth. Boasting four well-appointed bedrooms, this residence ensures ample space for everyone. The master suite is a true haven with a full 4 piece ensuite. The house comes with 2.5 bathrooms, catering to the needs of a bustling household. The heart of the home features hard flooring surfaces that extend throughout, setting the stage for a contemporary and easy-to-maintain lifestyle. The living room, drenched in natural light thanks to large windows, invites relaxation. The kitchen, equipped with stainless steel appliances, new subway tile backsplash and a generous window over the sink, offers a cheerful spot to cook while overlooking the back yard. A separate dining area, with sliding doors, opens onto a covered deck, encouraging outdoor entertainment. The 3rd level unveils another bedroom, a massive family room, a 2 piece bath and direct back yard access, while the 4th level presents additional space with a den, laundry, extra storage and rec room. The exterior doesn’t disappoint either; the large, meticulously maintained lot is a child’s dream and dad’s pride, with a 23’x21’ garage and an oversized shed to satisfy all your storage needs.
Building information
Type
*****
Appliances
*****
Architectural Style
*****
Basement Development
*****
Basement Features
*****
Basement Type
*****
Constructed Date
*****
Construction Material
*****
Construction Style Attachment
*****
Cooling Type
*****
Exterior Finish
*****
Fireplace Present
*****
FireplaceTotal
*****
Flooring Type
*****
Foundation Type
*****
Half Bath Total
*****
Heating Fuel
*****
Heating Type
*****
Size Interior
*****
Total Finished Area
*****
Land information
Amenities
*****
Fence Type
*****
Landscape Features
*****
Size Depth
*****
Size Frontage
*****
Size Irregular
*****
Size Total
*****
Rooms
Main level
Living room
*****
Kitchen
*****
Dining room
*****
Lower level
Family room
*****
Bedroom
*****
2pc Bathroom
*****
Basement
Furnace
*****
Storage
*****
Storage
*****
Recreational, Games room
*****
Laundry room
*****
Second level
Primary Bedroom
*****
Bedroom
*****
Bedroom
*****
4pc Bathroom
*****
4pc Bathroom
*****
Main level
Living room
*****
Kitchen
*****
Dining room
*****
Lower level
Family room
*****
Bedroom
*****
2pc Bathroom
*****
Basement
Furnace
*****
Storage
*****
Storage
*****
Recreational, Games room
*****
Laundry room
*****
Second level
Primary Bedroom
*****
Bedroom
*****
Bedroom
*****
4pc Bathroom
*****
4pc Bathroom
*****
Courtesy of Royal Lepage Network Realty Corp.
Book a Showing for this property
Please note that filling out this form you'll be registered and your phone number without the +1 part will be used as a password.









