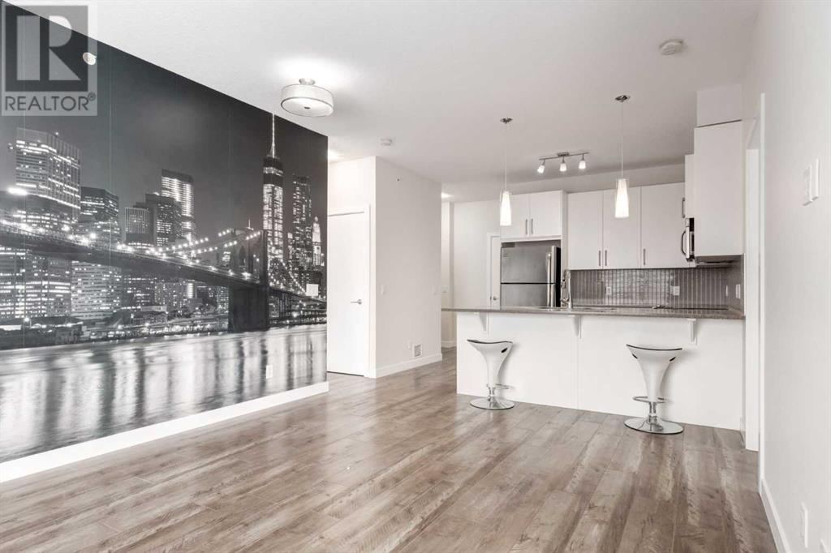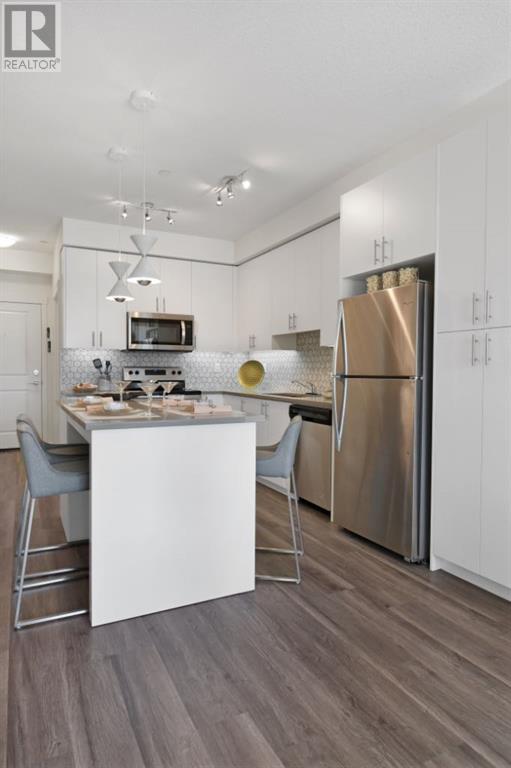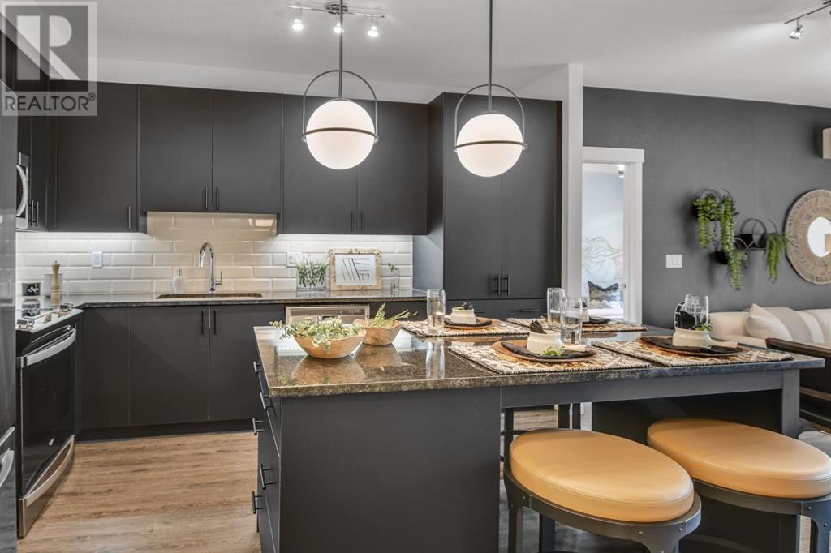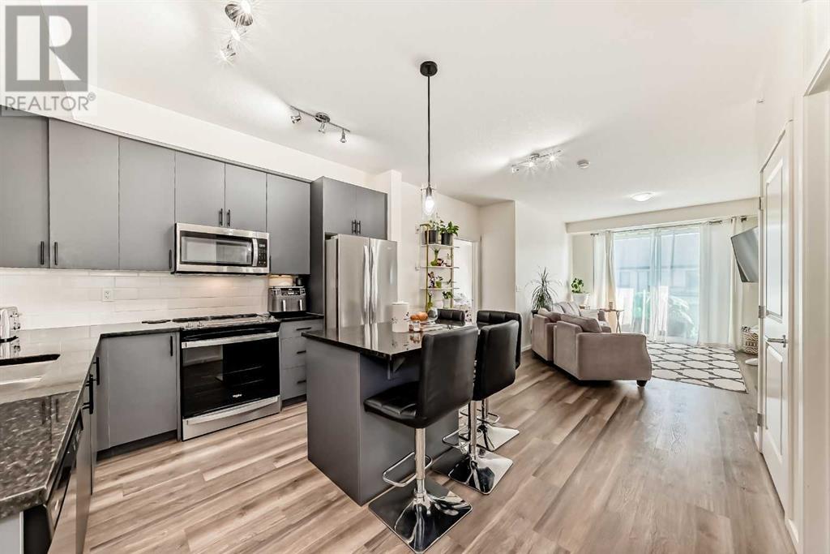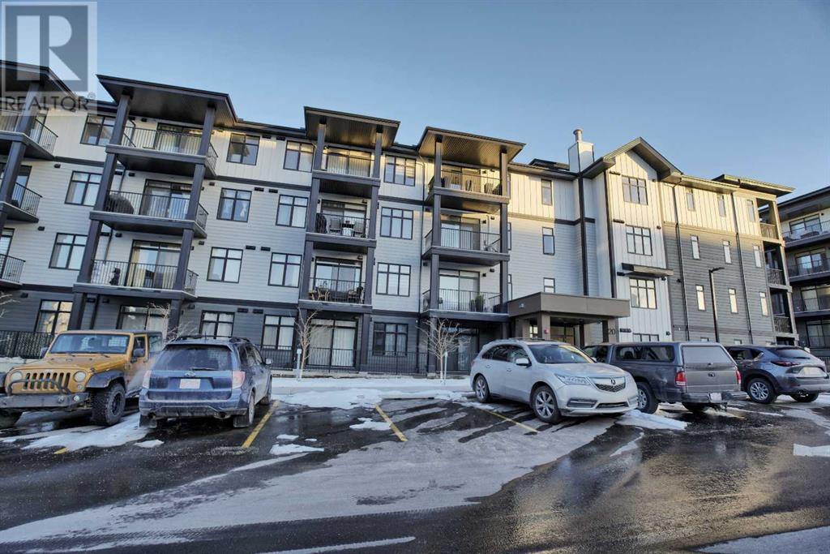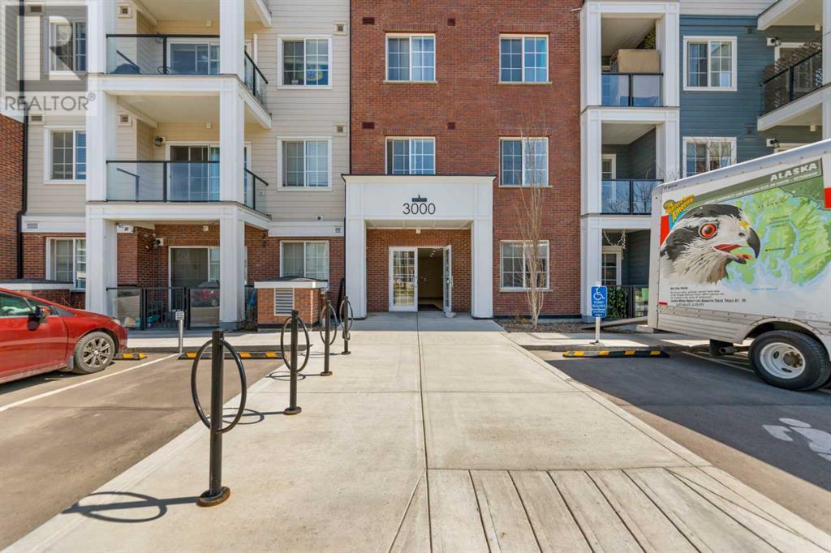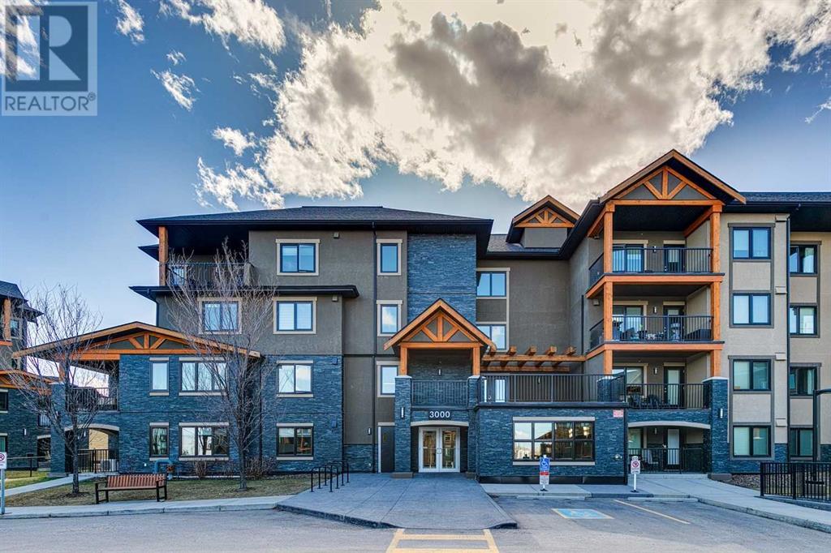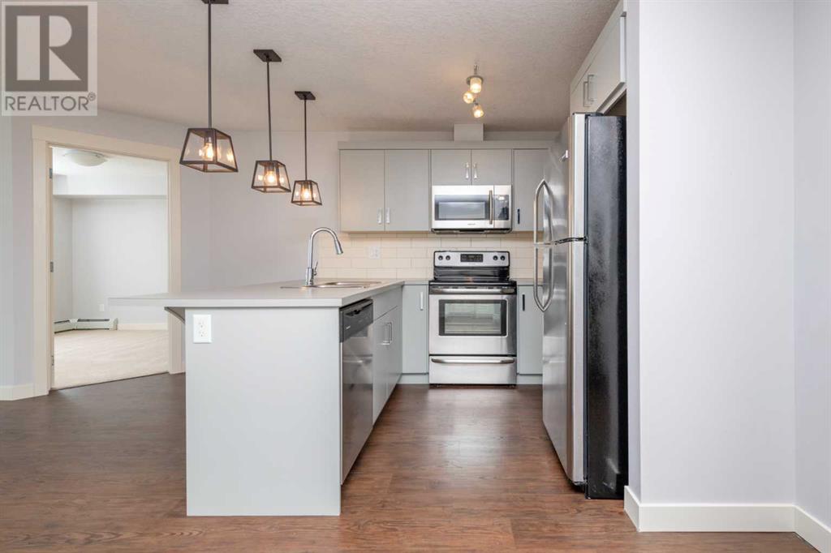Free account required
Unlock the full potential of your property search with a free account! Here's what you'll gain immediate access to:
- Exclusive Access to Every Listing
- Personalized Search Experience
- Favorite Properties at Your Fingertips
- Stay Ahead with Email Alerts
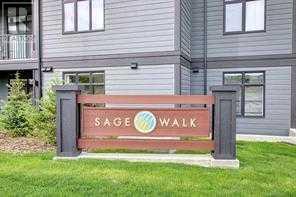
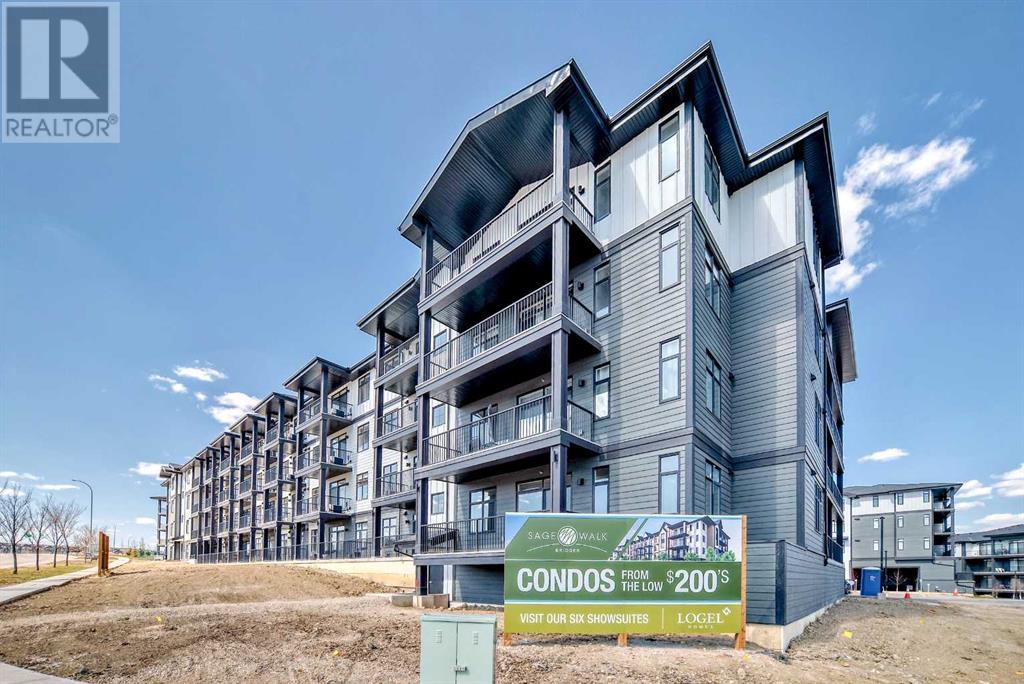
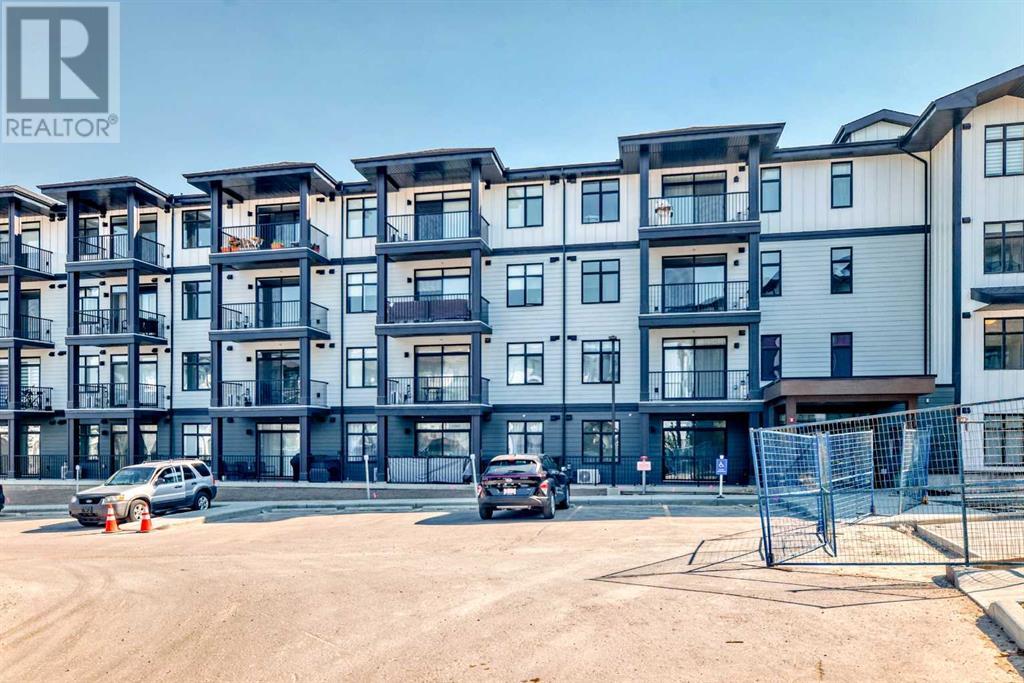
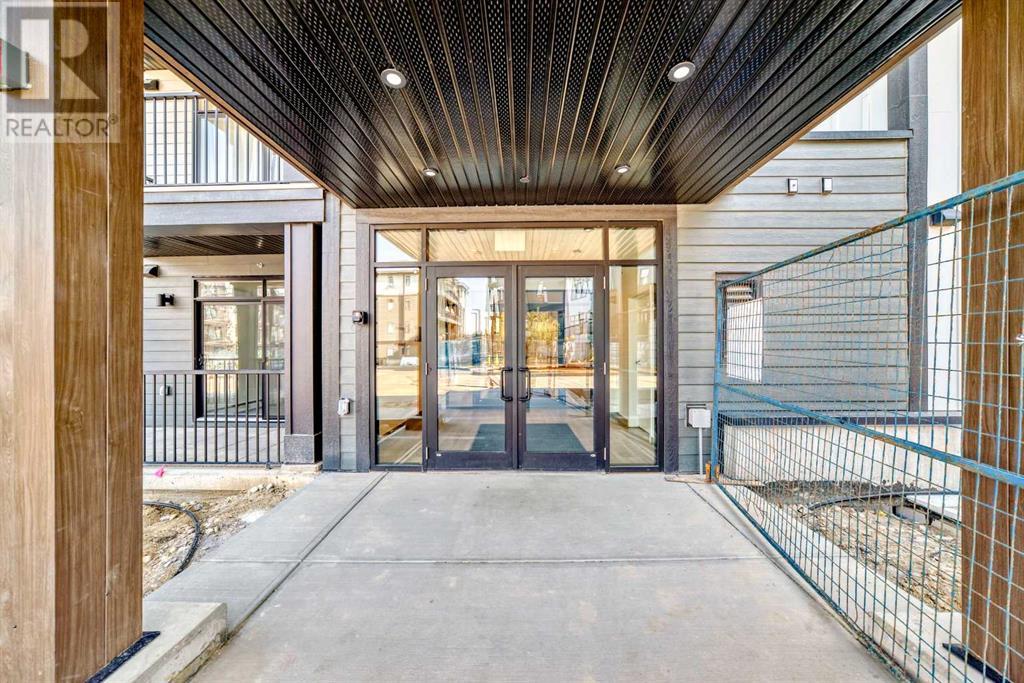
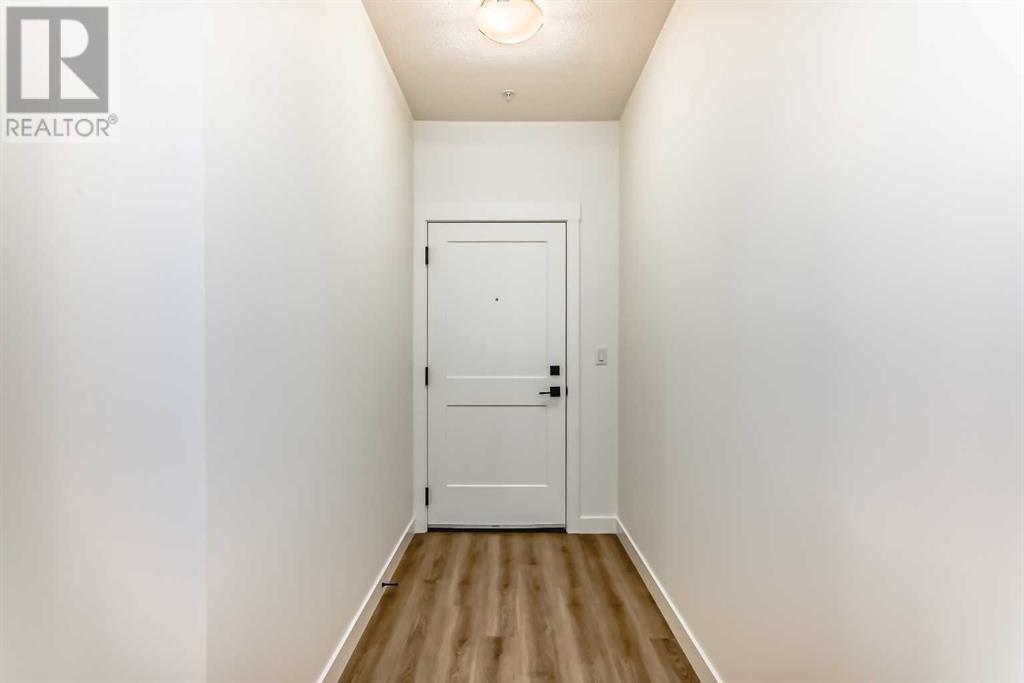
$405,900
117, 70 Sage Hill Walk NW
Calgary, Alberta, Alberta, T3R2H6
MLS® Number: A2231915
Property description
Logel Homes presents the Atwood 3, a two-bedroom, two-bathroom floor plan in Sage Walk, Calgary’s best-selling multi-family community of 2024.This home features air conditioning, 41" upper cabinets with soft-close hardware, vinyl plank flooring, tile finishes, stainless steel appliances, pot lighting, and an oversized patio door. Each unit includes titled parking, a private storage locker, and comes standard with Logel’s Energy Return Ventilation system and sound attenuation technology. All homes are covered by the Alberta New Home Warranty Program.Sage Walk offers access to 25 km of walking and biking trails, an environmental reserve, and nearby amenities. A pedestrian bridge connects residents to 384,000 sq. ft. of retail, including T&T Supermarket, grocery stores, restaurants, and cafés.With over 480 homeowners already in the community, this is a strong opportunity to own in a well-established location.
Building information
Type
*****
Appliances
*****
Basement Type
*****
Constructed Date
*****
Construction Material
*****
Construction Style Attachment
*****
Cooling Type
*****
Flooring Type
*****
Foundation Type
*****
Half Bath Total
*****
Heating Type
*****
Size Interior
*****
Stories Total
*****
Total Finished Area
*****
Land information
Amenities
*****
Size Total
*****
Rooms
Main level
Laundry room
*****
4pc Bathroom
*****
Bedroom
*****
4pc Bathroom
*****
Primary Bedroom
*****
Living room
*****
Dining room
*****
Other
*****
Other
*****
Laundry room
*****
4pc Bathroom
*****
Bedroom
*****
4pc Bathroom
*****
Primary Bedroom
*****
Living room
*****
Dining room
*****
Other
*****
Other
*****
Laundry room
*****
4pc Bathroom
*****
Bedroom
*****
4pc Bathroom
*****
Primary Bedroom
*****
Living room
*****
Dining room
*****
Other
*****
Other
*****
Laundry room
*****
4pc Bathroom
*****
Bedroom
*****
4pc Bathroom
*****
Primary Bedroom
*****
Living room
*****
Dining room
*****
Other
*****
Other
*****
Laundry room
*****
4pc Bathroom
*****
Bedroom
*****
4pc Bathroom
*****
Primary Bedroom
*****
Living room
*****
Dining room
*****
Other
*****
Other
*****
Laundry room
*****
4pc Bathroom
*****
Bedroom
*****
4pc Bathroom
*****
Primary Bedroom
*****
Courtesy of RE/MAX Real Estate (Mountain View)
Book a Showing for this property
Please note that filling out this form you'll be registered and your phone number without the +1 part will be used as a password.
