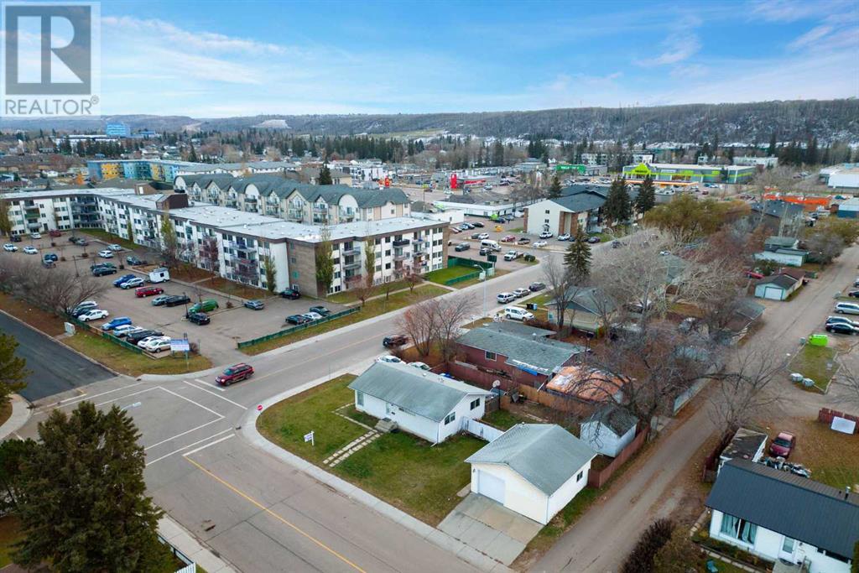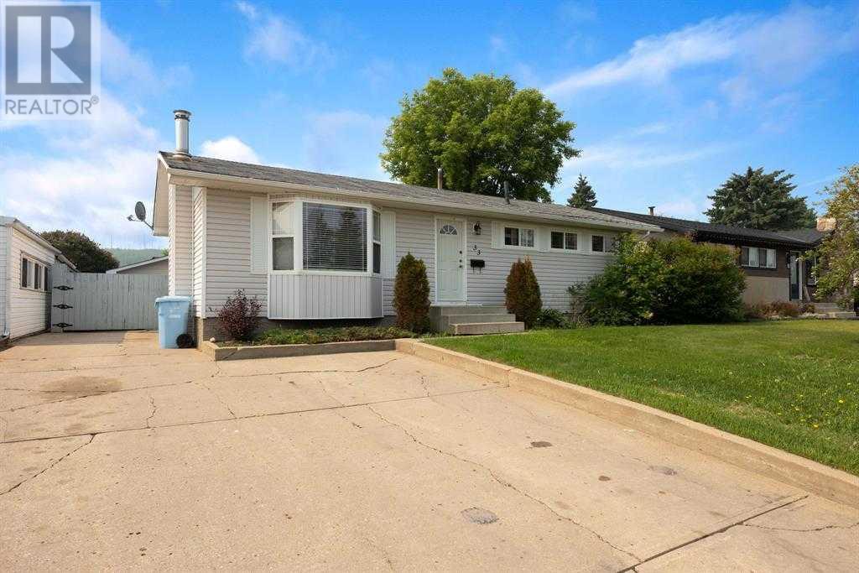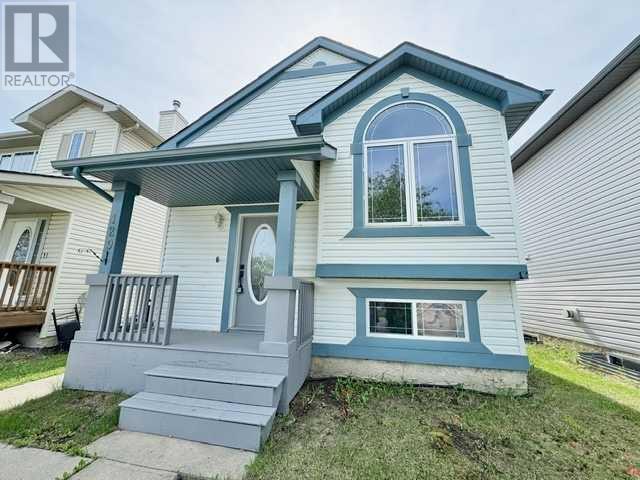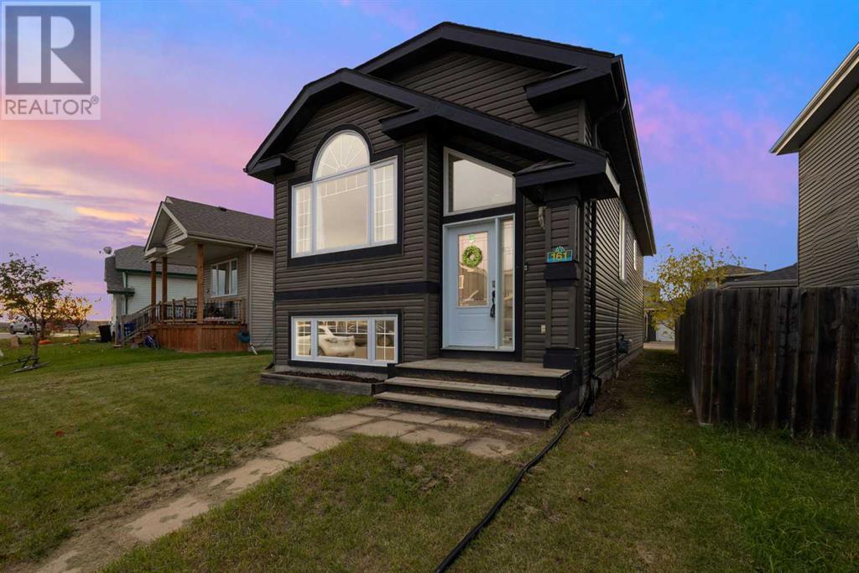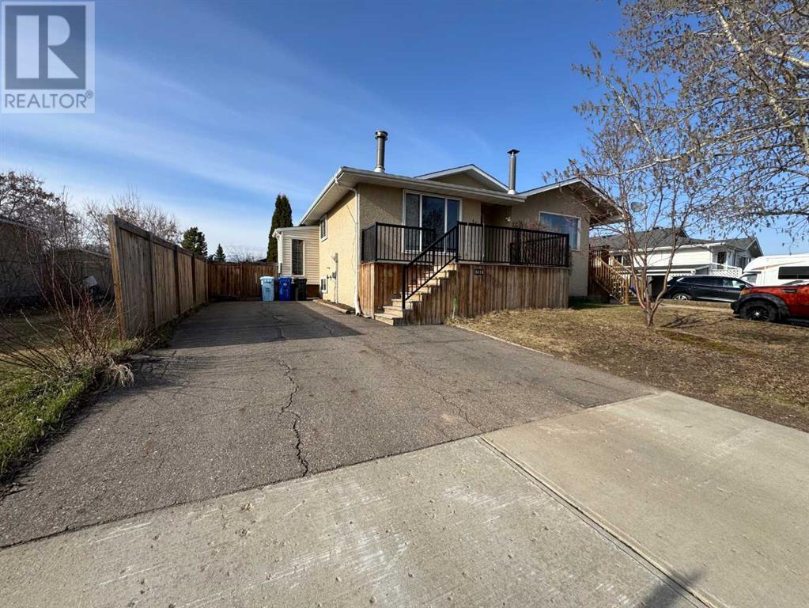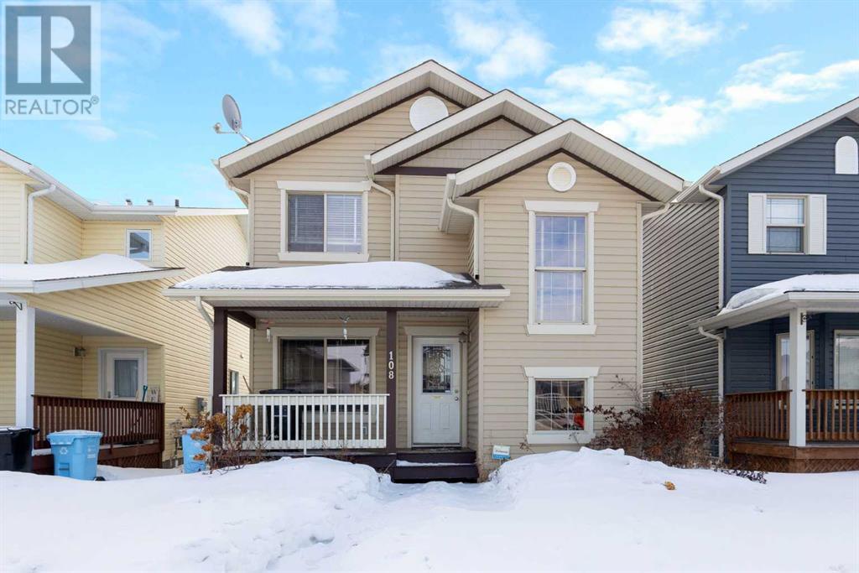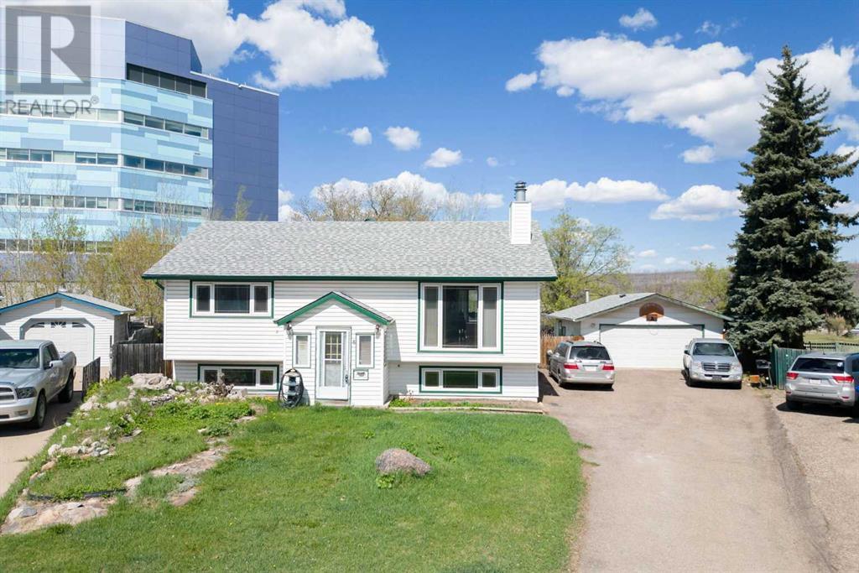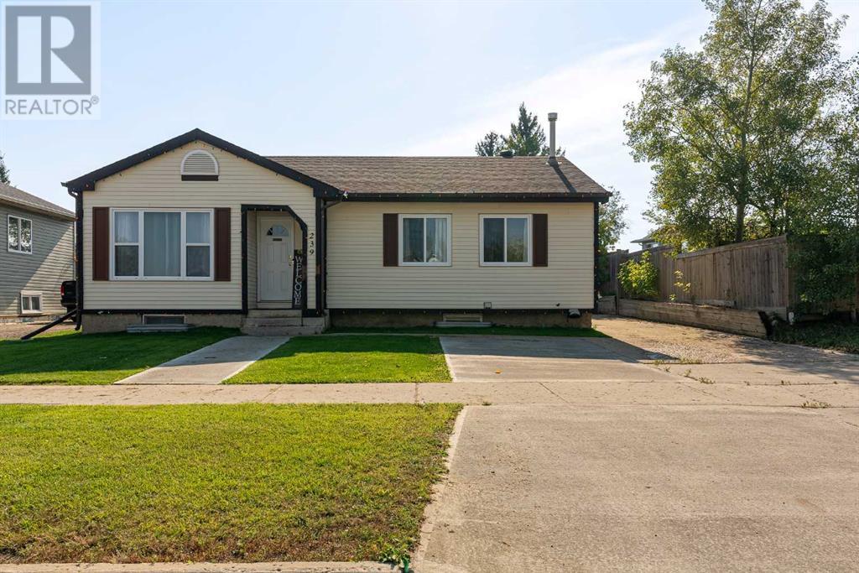Free account required
Unlock the full potential of your property search with a free account! Here's what you'll gain immediate access to:
- Exclusive Access to Every Listing
- Personalized Search Experience
- Favorite Properties at Your Fingertips
- Stay Ahead with Email Alerts
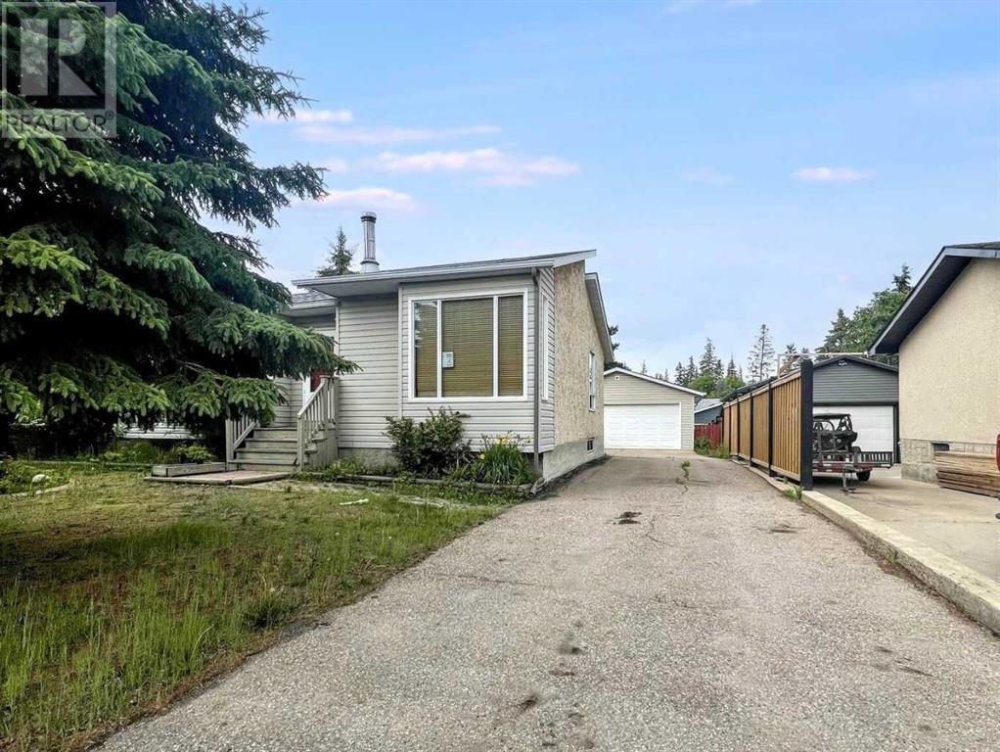
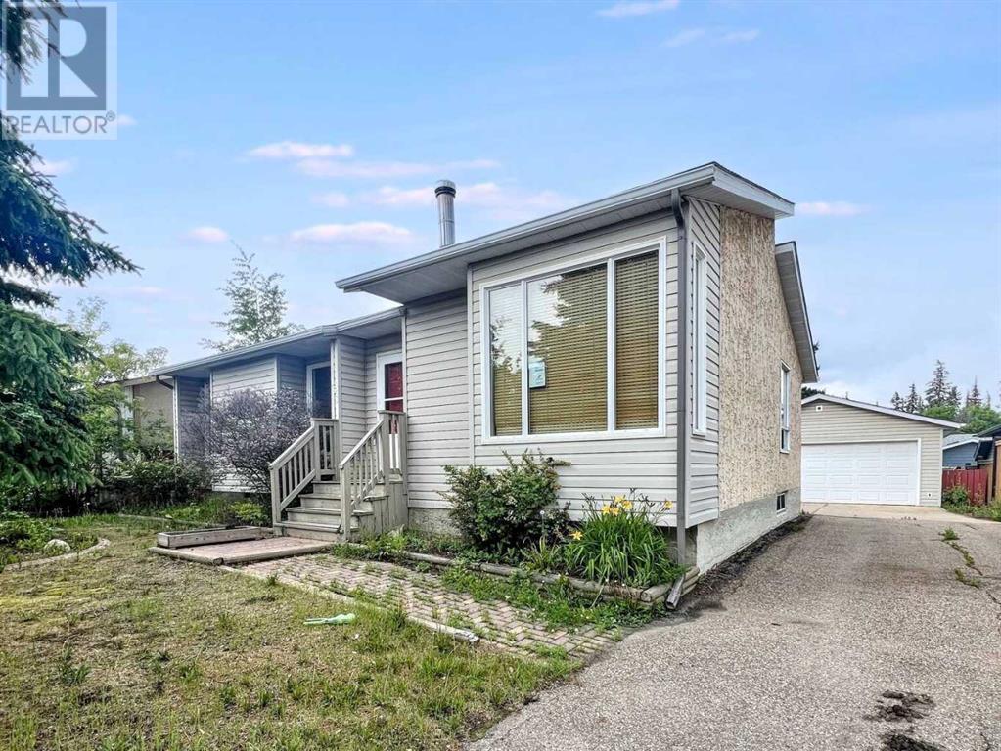
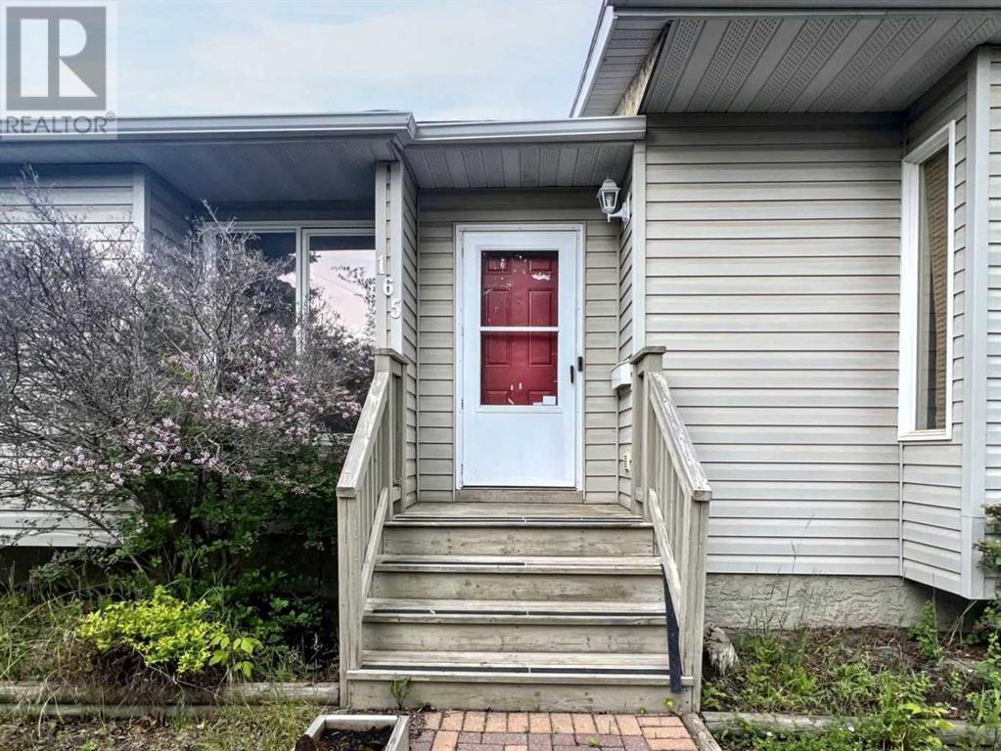
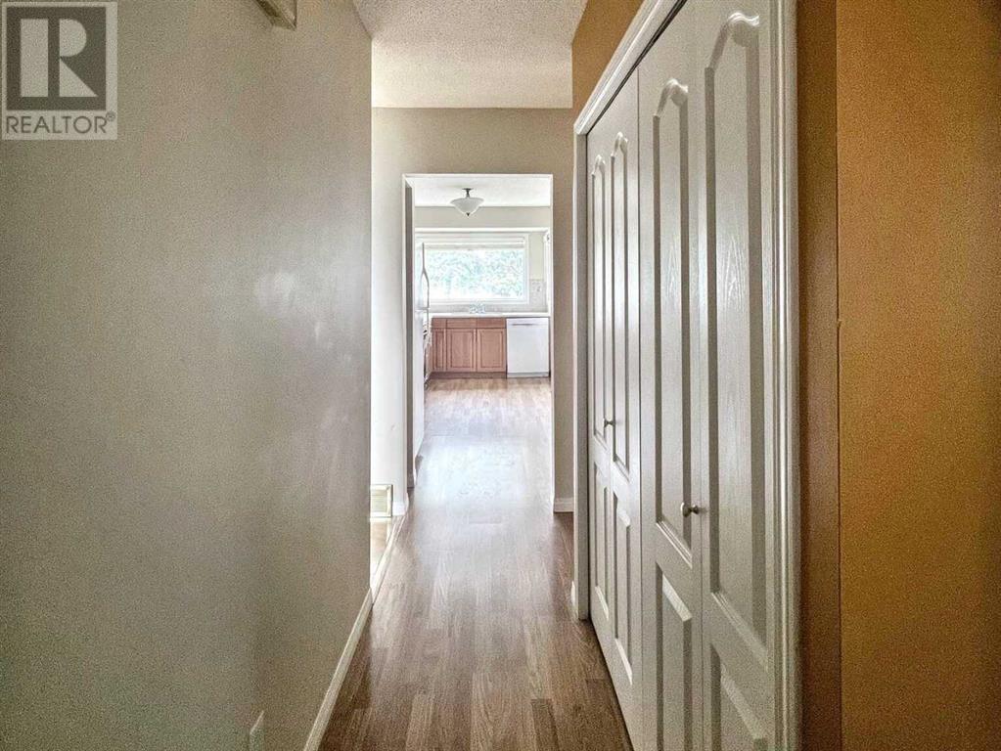
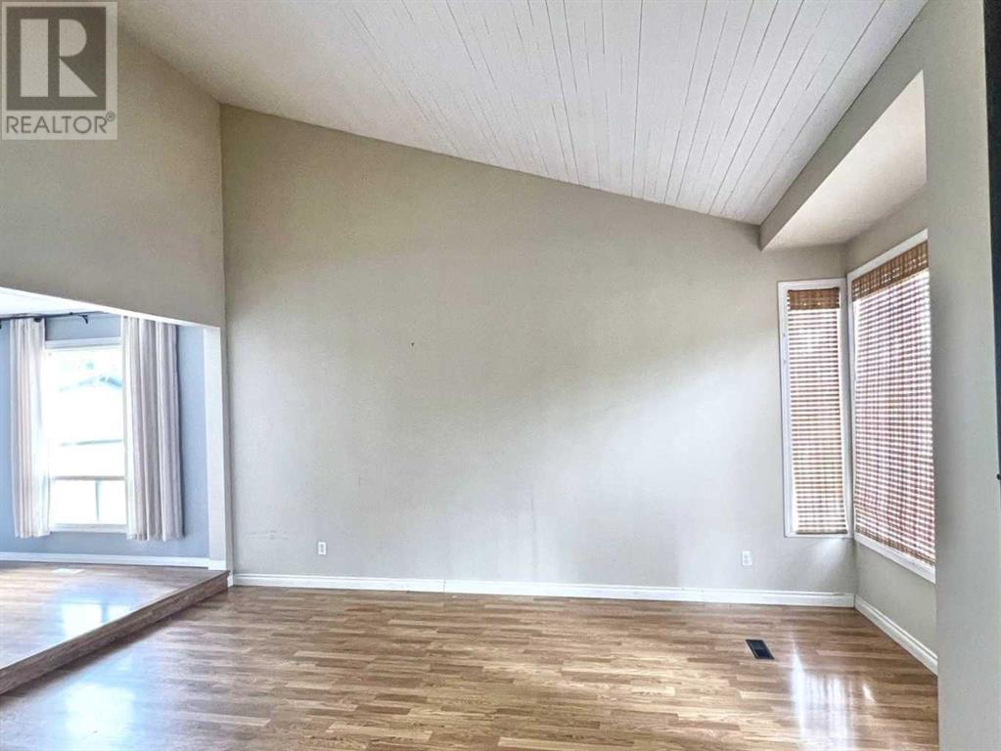
$385,000
165 Rogers Crescent
Fort McMurray, Alberta, Alberta, T9H2W7
MLS® Number: A2231376
Property description
Welcome to 165 Rogers Crescent, a charming bungalow tucked away on a quiet street in lower Thickwood. Situated on a 6,597 square foot fenced lot, this property offers mature trees, a tandem paved driveway, and a detached 22' x 24' garage.Step inside to a living area filled with character, featuring vaulted wood ceilings, a chevron wood-slatted feature wall, and a cozy wood-burning stove. The dining area overlooks the living room and leads directly into a functional kitchen with wooden cabinetry, backyard views, and a pantry for added storage.Down the hall, you’ll find two spacious bedrooms with oversized windows, a 4-piece main bathroom, and a primary bedroom with a private 2-piece ensuite. The basement includes a separate entrance and a laundry area located at the bottom of the landing. The lower level also offers a large rec room with a wet bar, one large finished bedroom, an additional unfinished bedroom, and a full bathroom.The property includes trees and features garden beds that could shine with a little attention. This home is ideally located close to schools, trails, and shopping, making it a great opportunity to own in one of Fort McMurray’s established neighbourhoods.
Building information
Type
*****
Architectural Style
*****
Basement Development
*****
Basement Features
*****
Basement Type
*****
Constructed Date
*****
Construction Material
*****
Construction Style Attachment
*****
Cooling Type
*****
Exterior Finish
*****
Fireplace Present
*****
FireplaceTotal
*****
Flooring Type
*****
Foundation Type
*****
Half Bath Total
*****
Heating Type
*****
Size Interior
*****
Stories Total
*****
Total Finished Area
*****
Land information
Amenities
*****
Fence Type
*****
Size Depth
*****
Size Frontage
*****
Size Irregular
*****
Size Total
*****
Rooms
Main level
4pc Bathroom
*****
2pc Bathroom
*****
Primary Bedroom
*****
Bedroom
*****
Bedroom
*****
Living room
*****
Dining room
*****
Kitchen
*****
Basement
4pc Bathroom
*****
Bedroom
*****
Main level
4pc Bathroom
*****
2pc Bathroom
*****
Primary Bedroom
*****
Bedroom
*****
Bedroom
*****
Living room
*****
Dining room
*****
Kitchen
*****
Basement
4pc Bathroom
*****
Bedroom
*****
Main level
4pc Bathroom
*****
2pc Bathroom
*****
Primary Bedroom
*****
Bedroom
*****
Bedroom
*****
Living room
*****
Dining room
*****
Kitchen
*****
Basement
4pc Bathroom
*****
Bedroom
*****
Main level
4pc Bathroom
*****
2pc Bathroom
*****
Primary Bedroom
*****
Bedroom
*****
Bedroom
*****
Living room
*****
Dining room
*****
Kitchen
*****
Basement
4pc Bathroom
*****
Bedroom
*****
Main level
4pc Bathroom
*****
2pc Bathroom
*****
Primary Bedroom
*****
Bedroom
*****
Bedroom
*****
Living room
*****
Dining room
*****
Kitchen
*****
Basement
4pc Bathroom
*****
Bedroom
*****
Courtesy of COLDWELL BANKER UNITED
Book a Showing for this property
Please note that filling out this form you'll be registered and your phone number without the +1 part will be used as a password.
