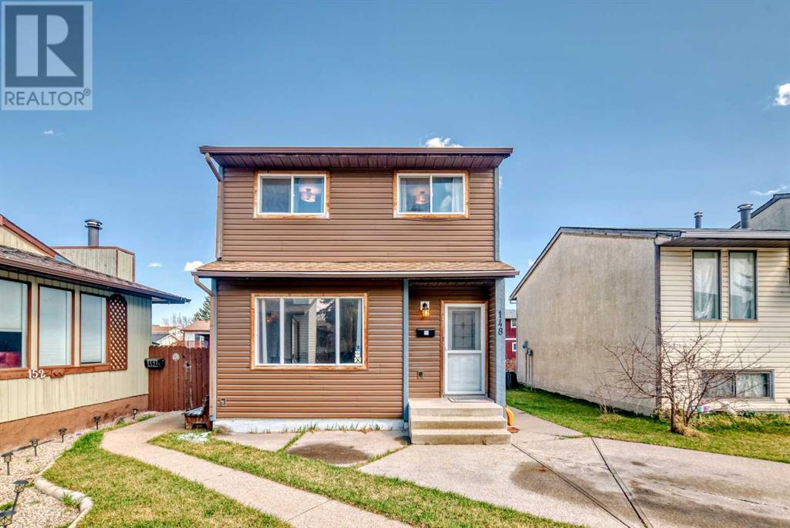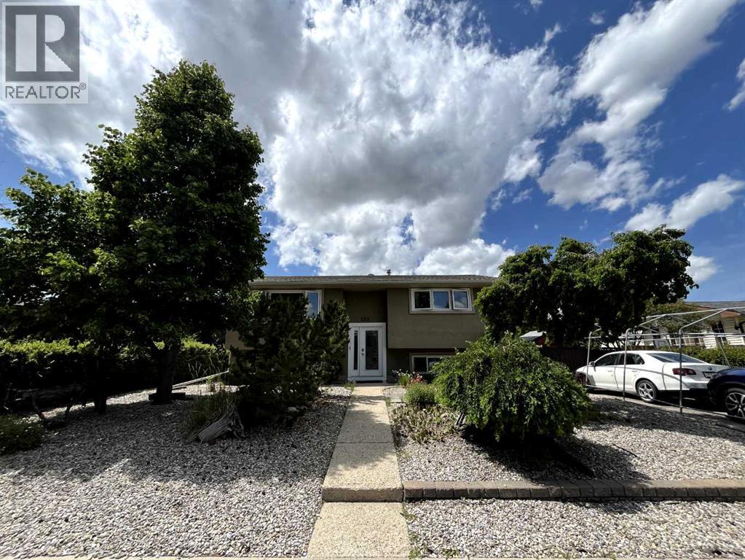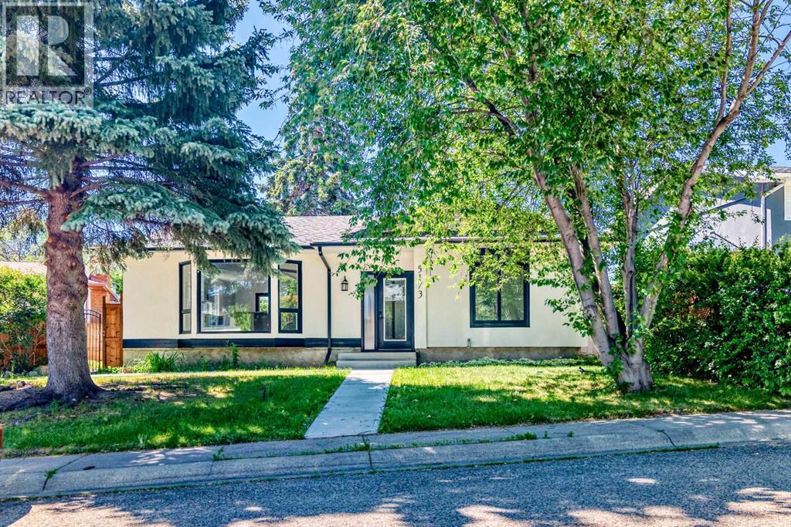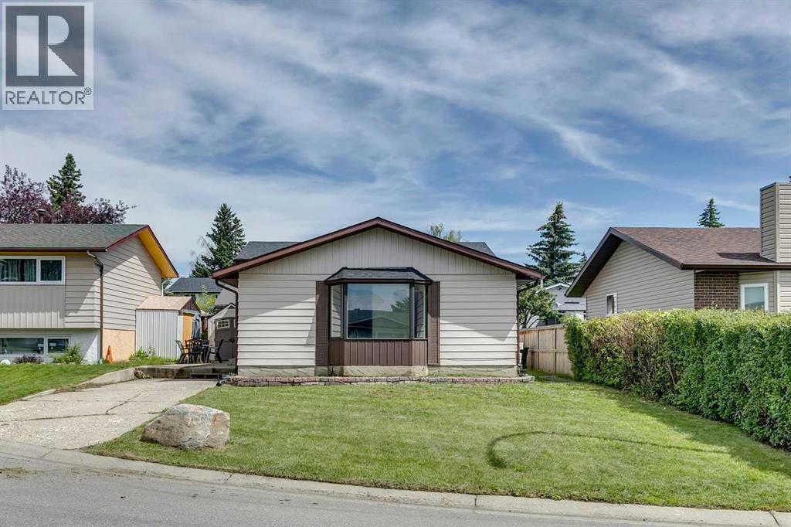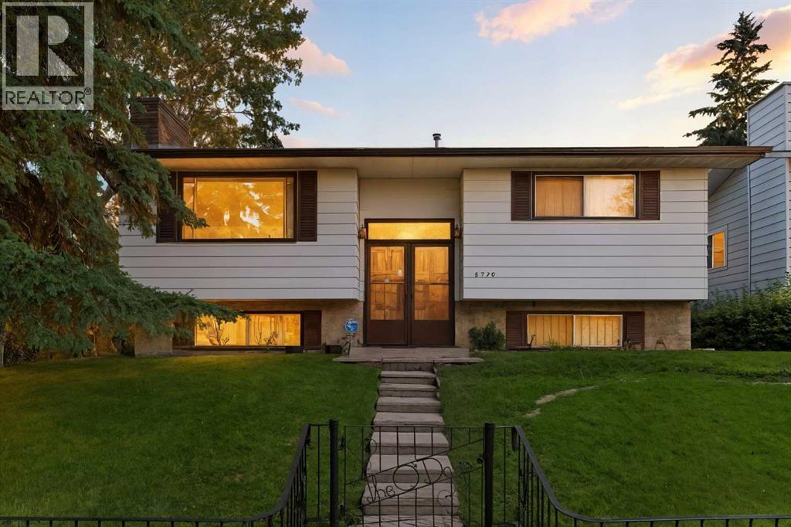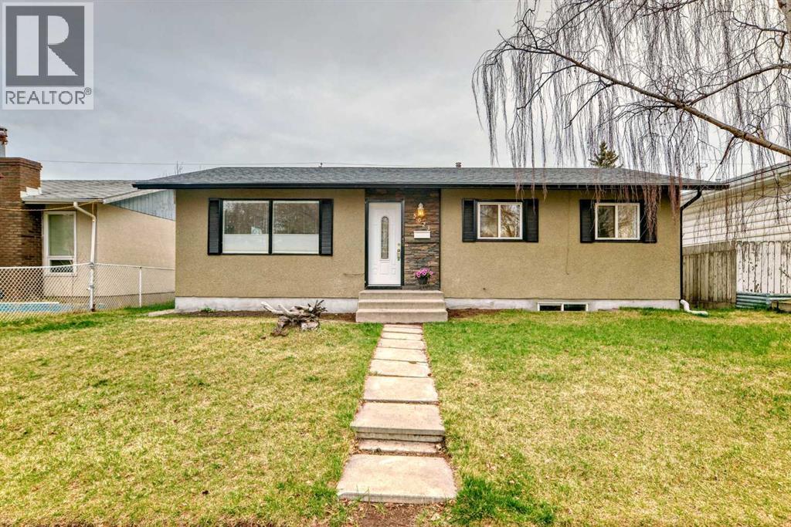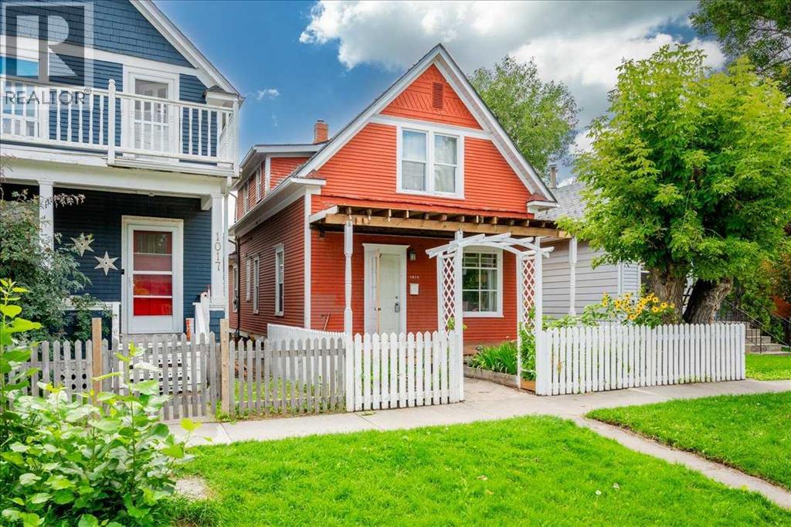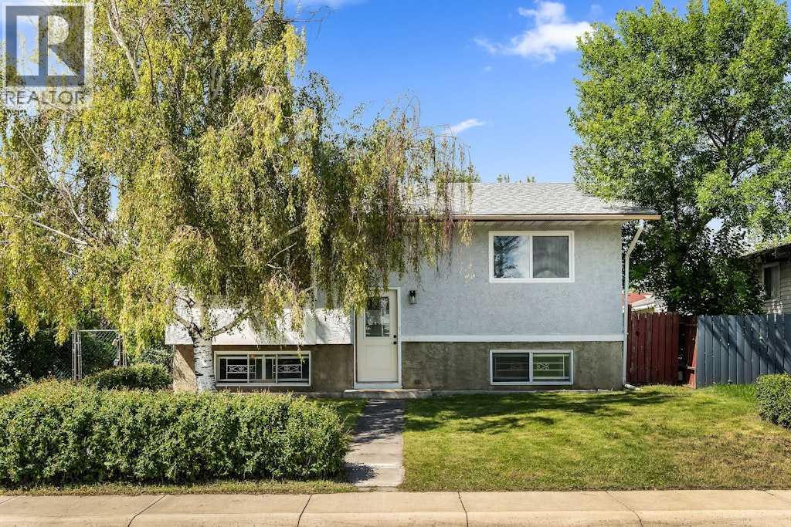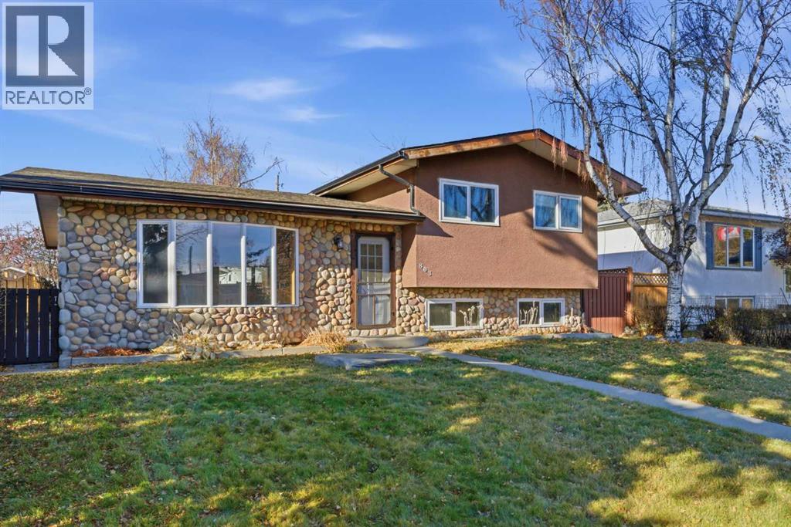Free account required
Unlock the full potential of your property search with a free account! Here's what you'll gain immediate access to:
- Exclusive Access to Every Listing
- Personalized Search Experience
- Favorite Properties at Your Fingertips
- Stay Ahead with Email Alerts
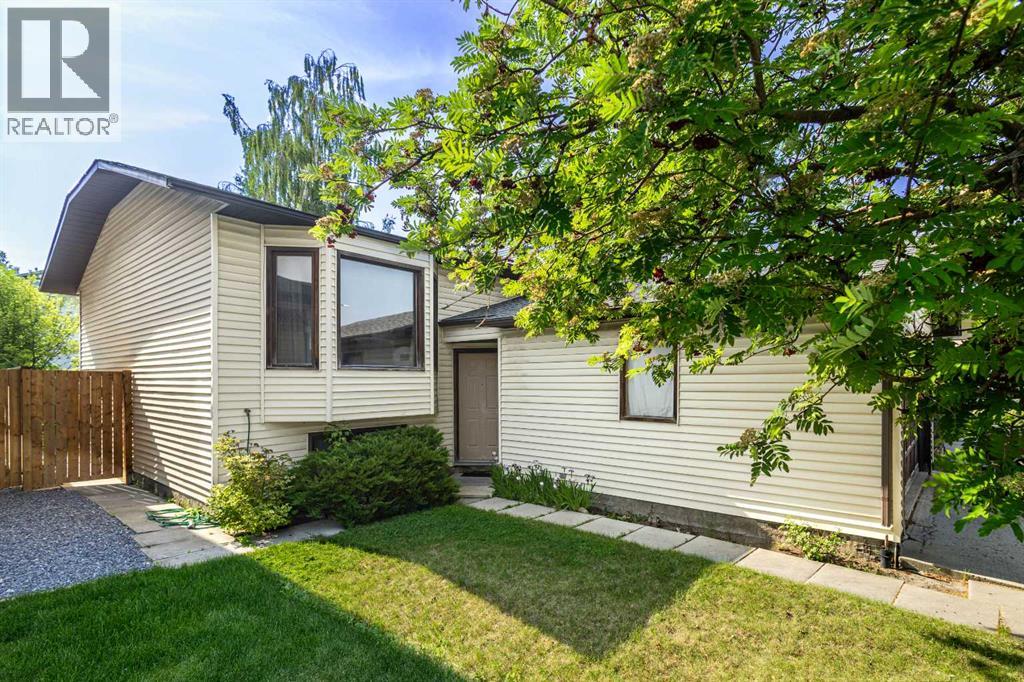
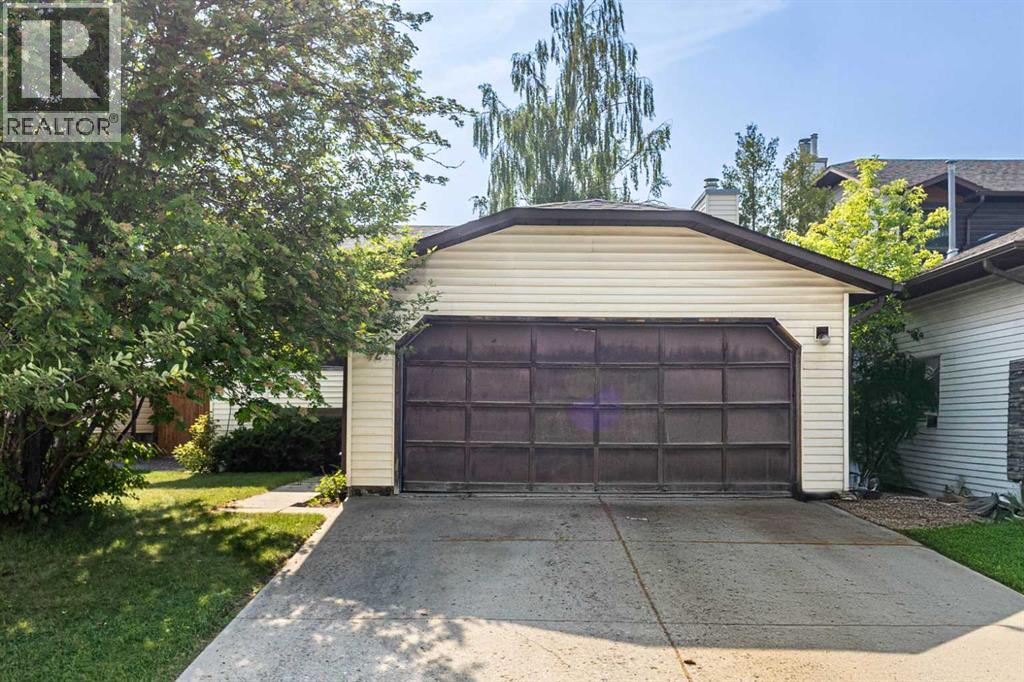
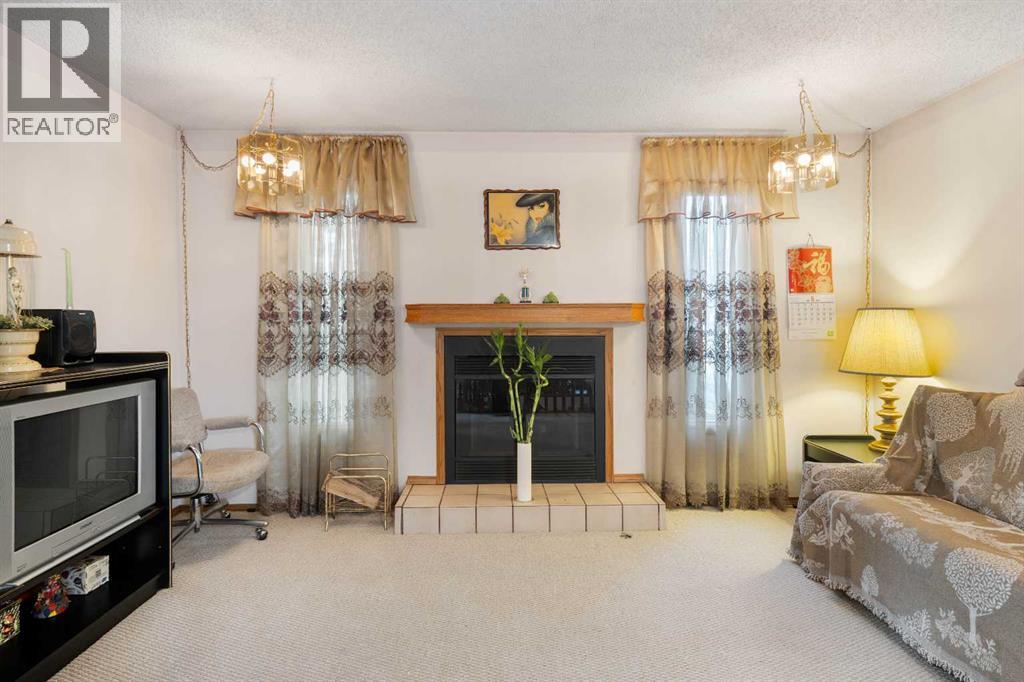
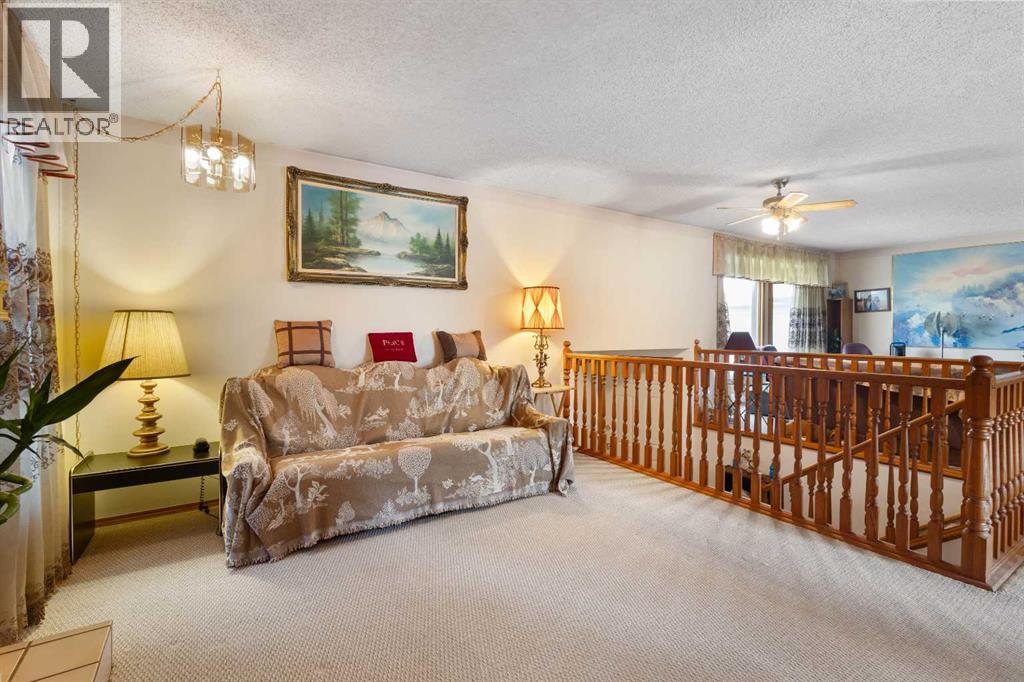
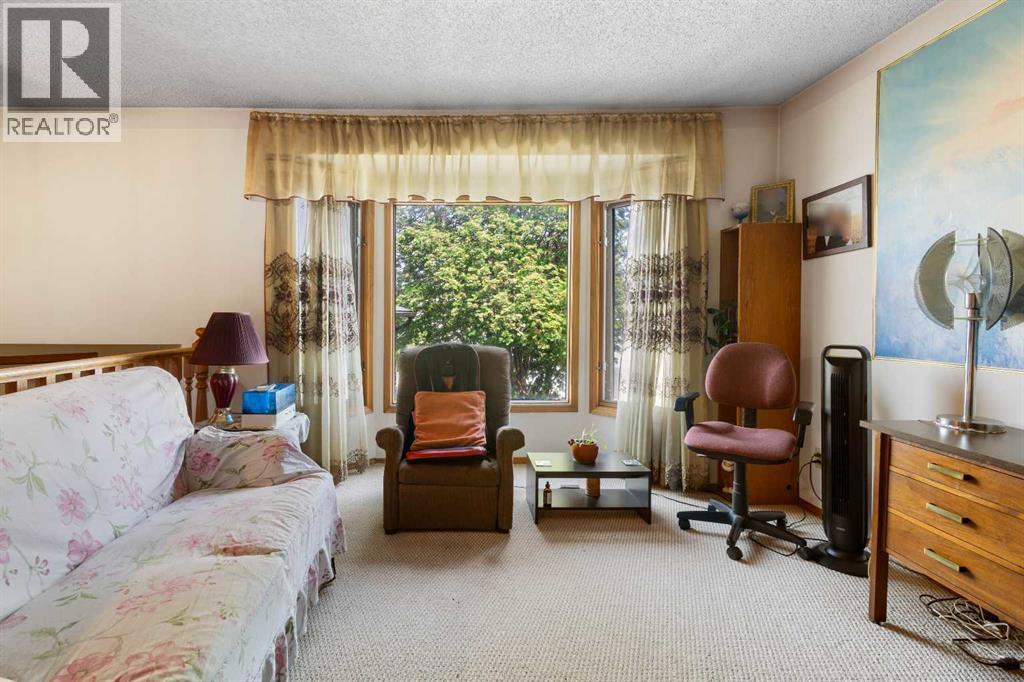
$609,900
92 Ventura Way NE
Calgary, Alberta, Alberta, T2E8G5
MLS® Number: A2231092
Property description
Welcome home to this 3-bedroom & 2 1/2 bath, front attached double garage Bi-Level family home that is glowing with potential in the convenient neighborhood of Vista Heights. Lots of natural light pour into the just over 1800 sq ft of finished living space and is located on a quiet street and back lane, walking distance to playgrounds, parks and schools, and close proximity to shopping, public transit, and major streets and highways. The main floor has a spacious living room with wood burning fireplace and family room area perfect for the kids to play. The functional kitchen is equipped with lots of cabinets and counter space, double sink and dishwasher. Large dining area with patio doors out to the deck and sunny west backyard. The basement has 3 large bedrooms with lots of natural light, 3 bedrooms, 2 full bathrooms, and laundry. Lots of potential to make it your dream home. Call to book a showing today!
Building information
Type
*****
Appliances
*****
Architectural Style
*****
Basement Development
*****
Basement Type
*****
Constructed Date
*****
Construction Material
*****
Construction Style Attachment
*****
Cooling Type
*****
Exterior Finish
*****
Fireplace Present
*****
FireplaceTotal
*****
Flooring Type
*****
Foundation Type
*****
Half Bath Total
*****
Heating Fuel
*****
Heating Type
*****
Size Interior
*****
Total Finished Area
*****
Land information
Amenities
*****
Fence Type
*****
Size Depth
*****
Size Frontage
*****
Size Irregular
*****
Size Total
*****
Rooms
Main level
2pc Bathroom
*****
Family room
*****
Dining room
*****
Kitchen
*****
Living room
*****
Basement
Laundry room
*****
4pc Bathroom
*****
Bedroom
*****
Bedroom
*****
Primary Bedroom
*****
Courtesy of CIR Realty
Book a Showing for this property
Please note that filling out this form you'll be registered and your phone number without the +1 part will be used as a password.
