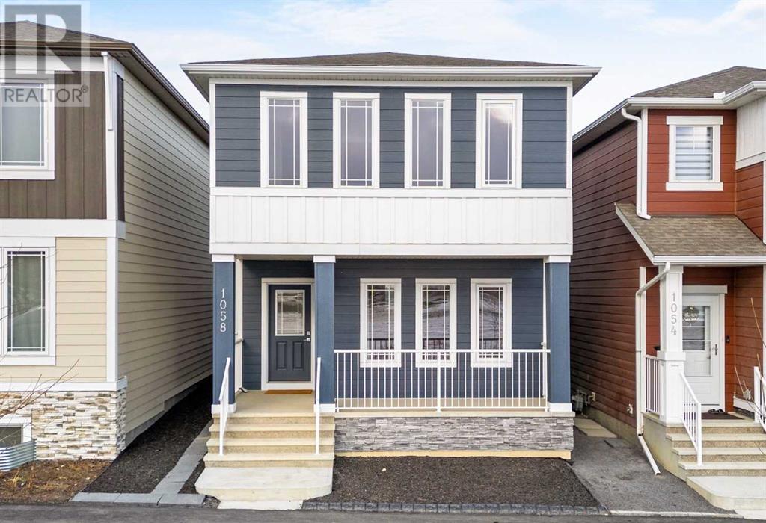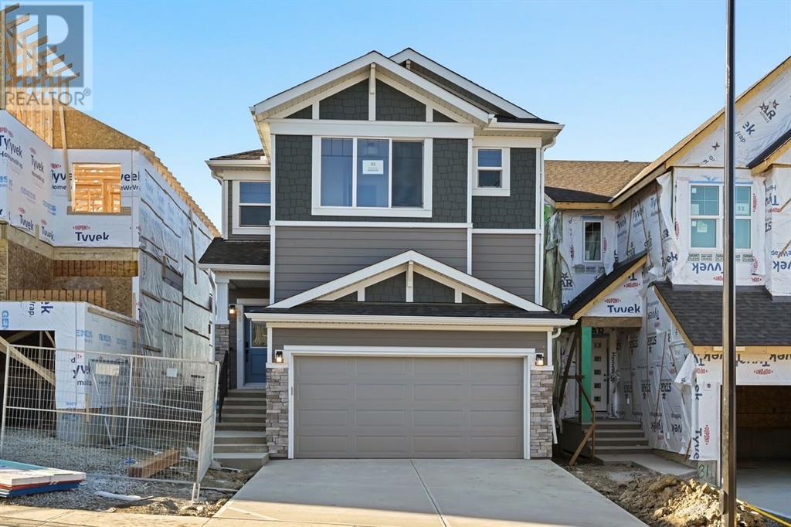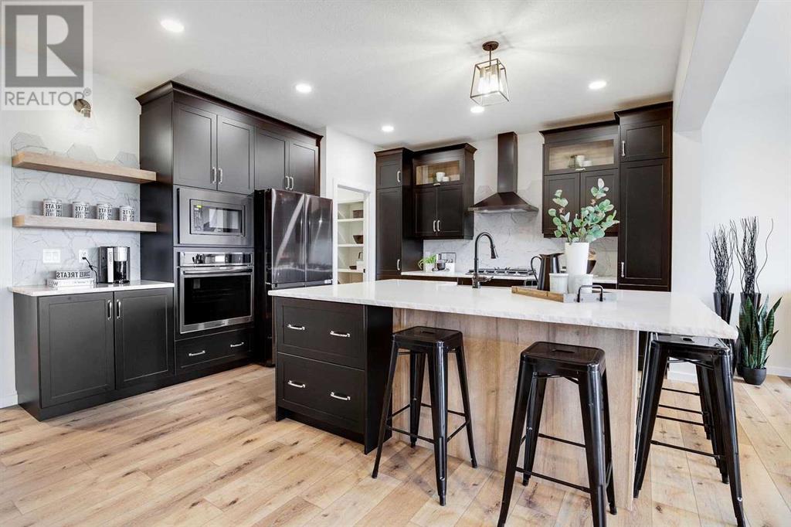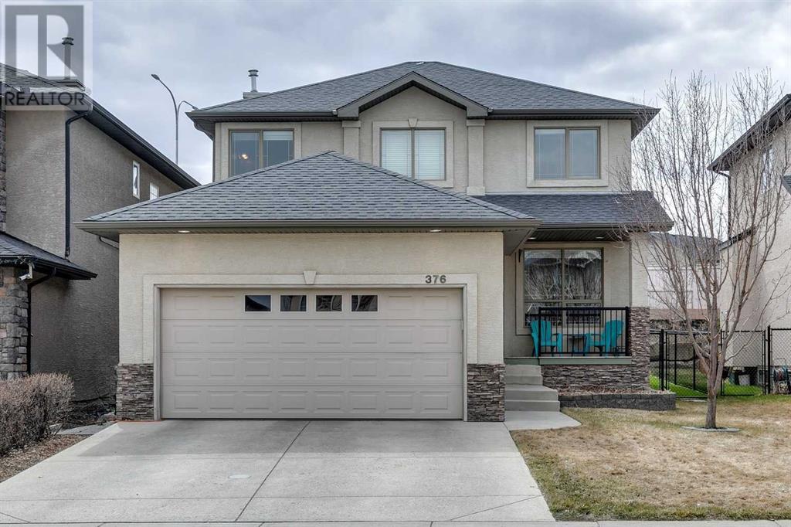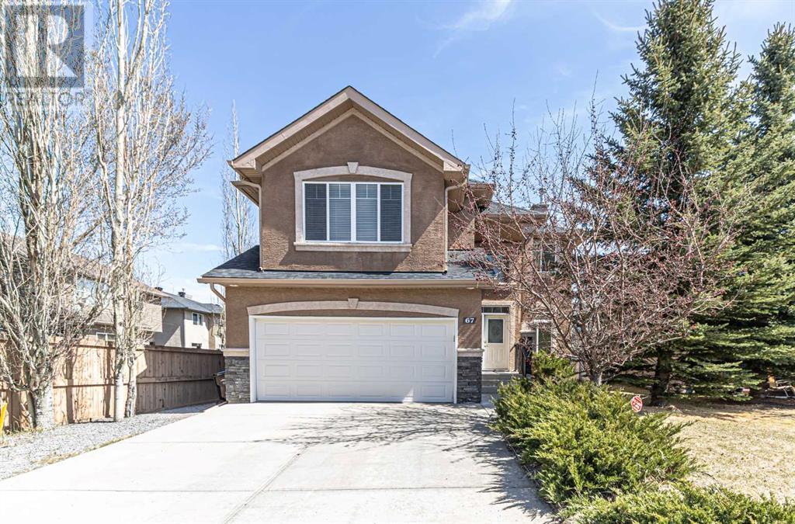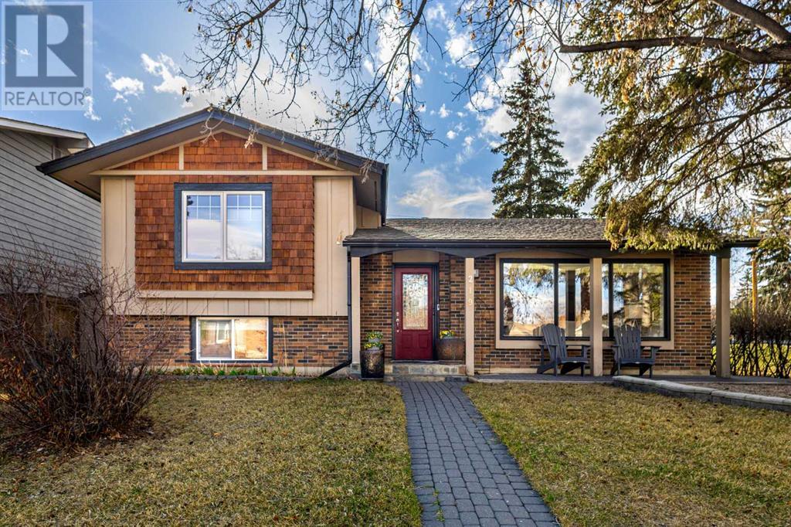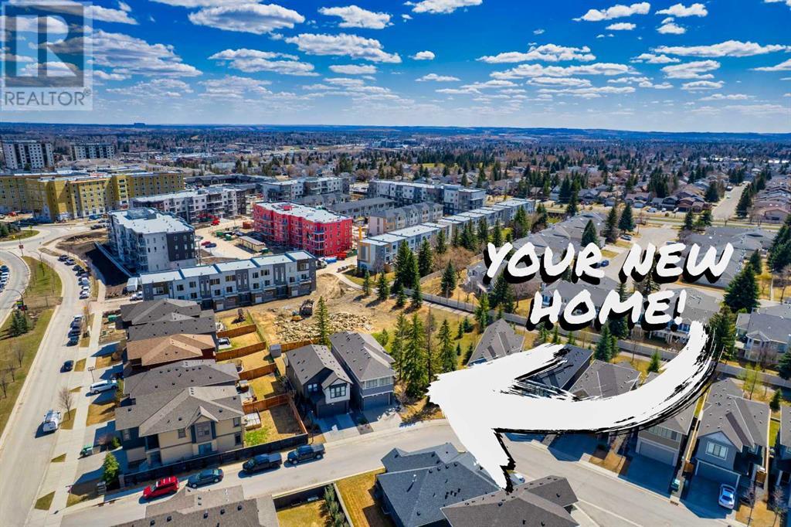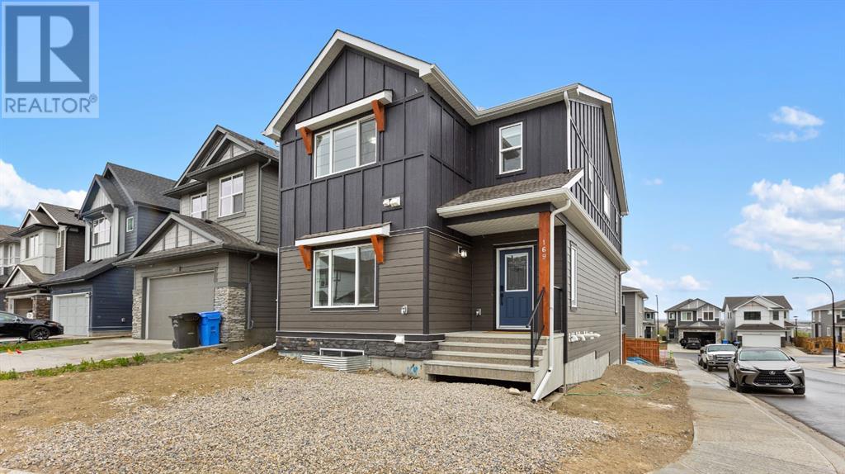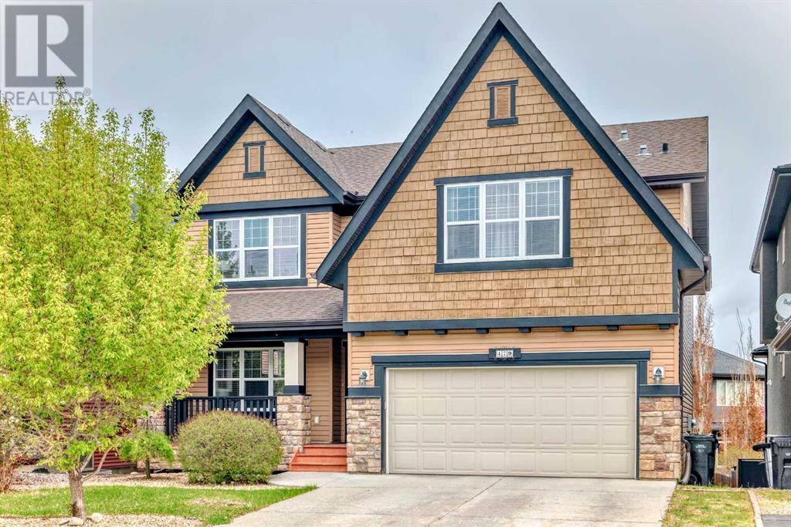Free account required
Unlock the full potential of your property search with a free account! Here's what you'll gain immediate access to:
- Exclusive Access to Every Listing
- Personalized Search Experience
- Favorite Properties at Your Fingertips
- Stay Ahead with Email Alerts
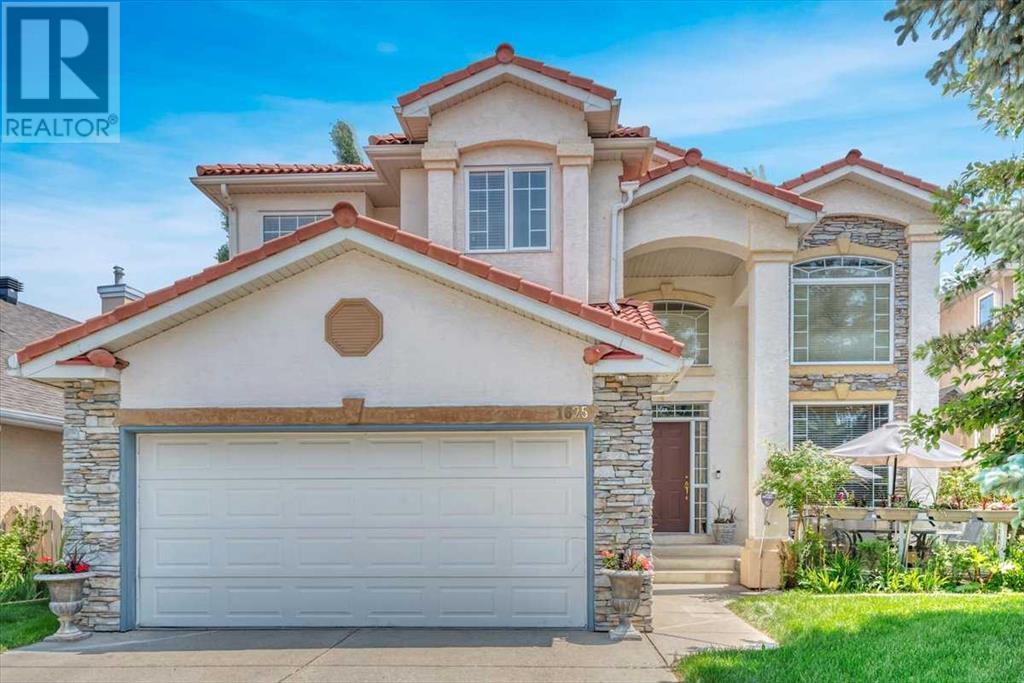
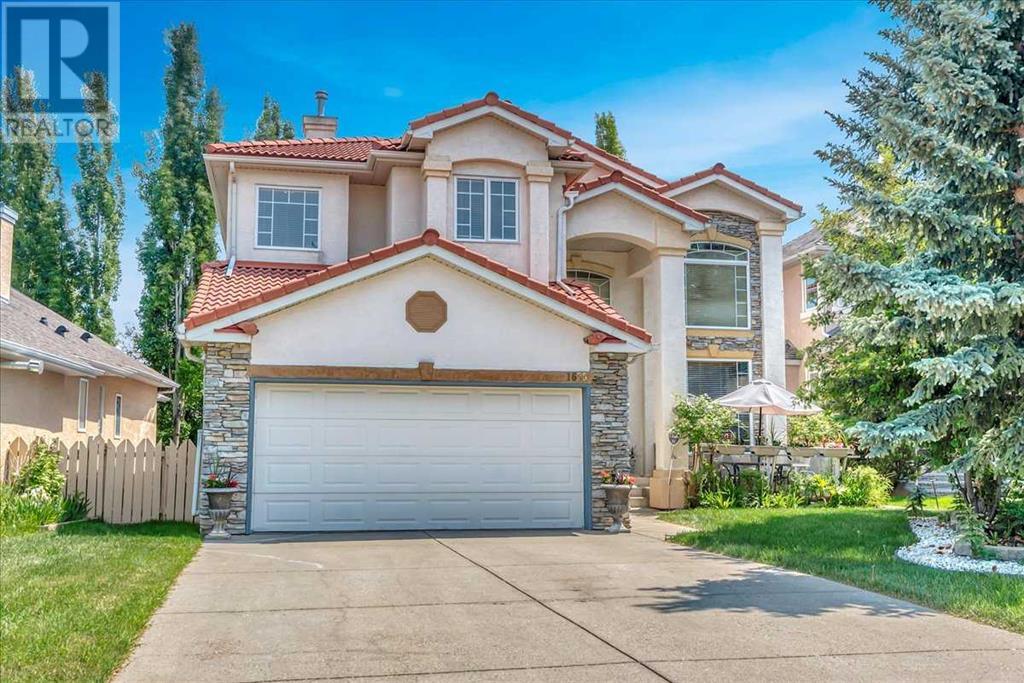
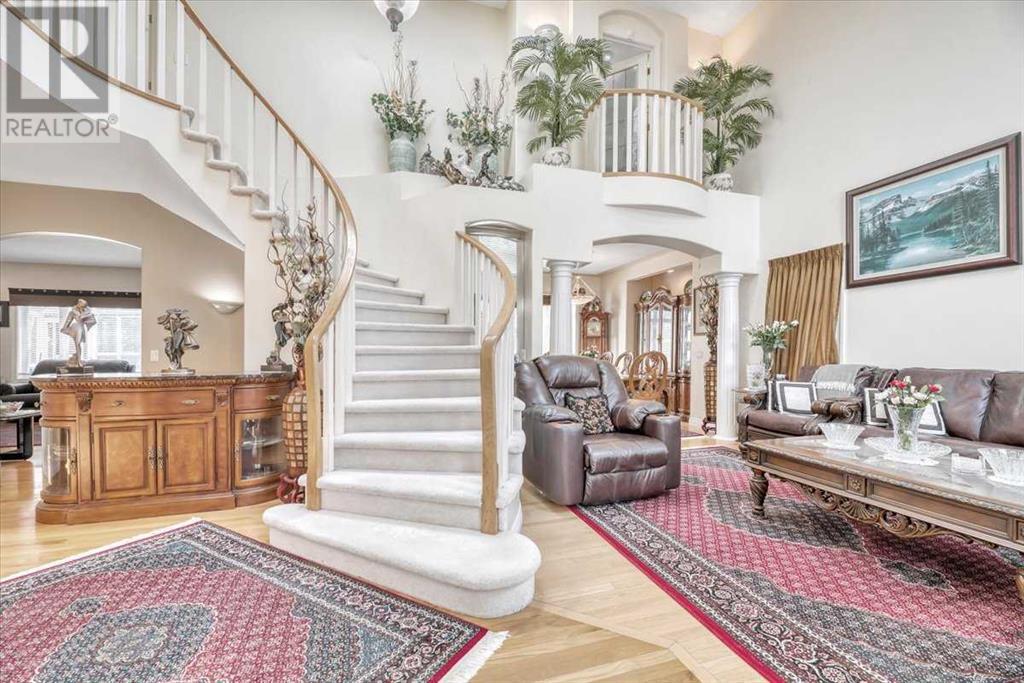
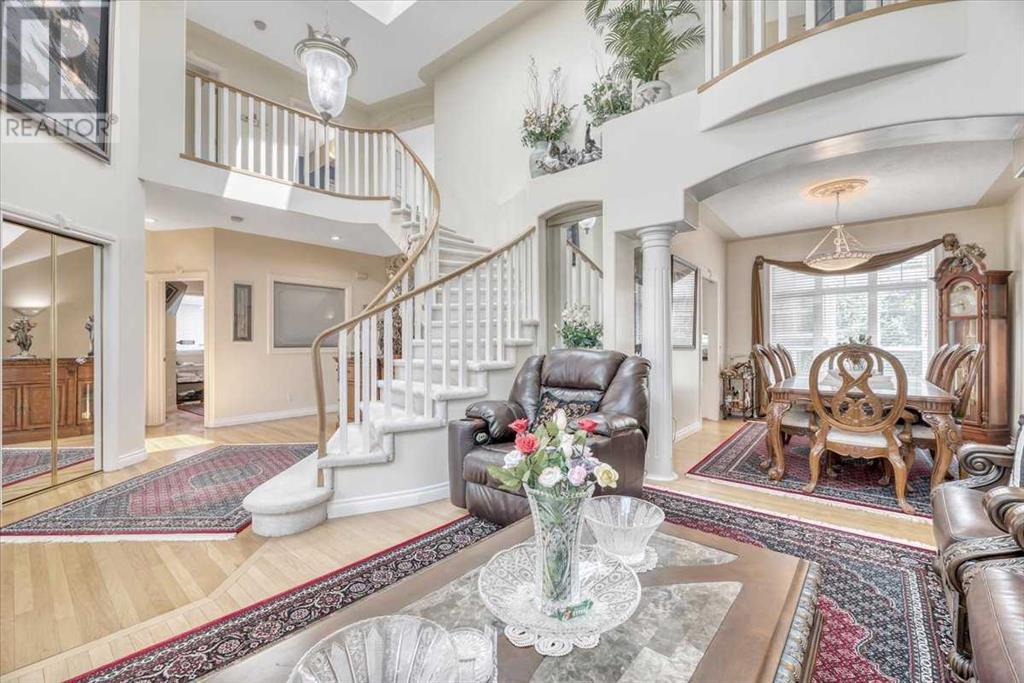
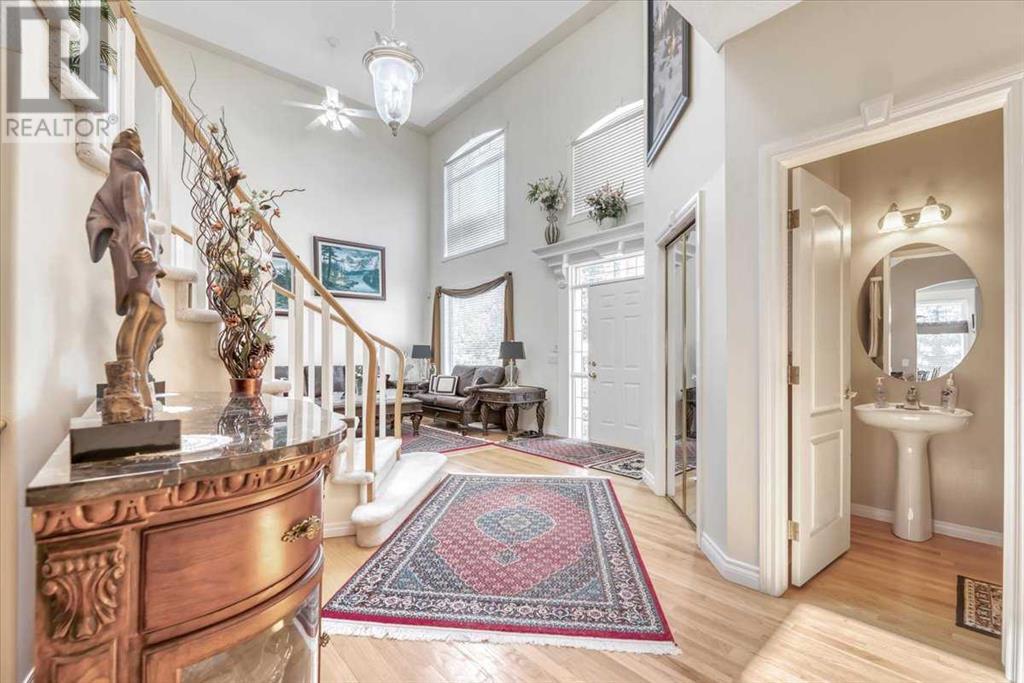
$869,900
1625 Evergreen Drive SW
Calgary, Alberta, Alberta, T2Y3H6
MLS® Number: A2229588
Property description
Outstanding opportunity to get into the estate-home community of Evergreen Estates! This custom-designed Landmark-built home offers dramatic architecture with seamless design and quality upgrades throughout. Two storey 18-foot ceilings and an elegant, curved staircase greet you upon entry. Formal principal rooms featuring upscale millwork, estate casing and baseboard, rich hardwood floors, oversized windows and designer carpets. The open-concept island kitchen features high-quality stainless steel appliances, including a gas stove, a large pantry, granite countertops, and upgraded lighting. The morning room, a perfect place to start your day, is drenched in light, features 11-foot ceilings, and offers access to the converted deck (now an enclosed 4-season room) to extend your summers, fall, and spring. Warm gas F.P., four full baths, romantic primary bedroom with a spa-inspired ensuite bath, double sinks, vanity space and an endless walk-in closet. Look down from the Romeo and Juliet balcony, which adds design and elegance. Secondary oversized bedrooms have either a built-in bench or desk. The main floor den has been temporarily converted into a bedroom, and a shower has been added in the laundry area to serve this room. Full basement development features a professionally constructed walk-up staircase to the yard, a second office or den, a family/media room, ample storage, a cold room, a 4th bedroom, and a full bath. Room for a small desk space upstairs overlooking the foyer and living room, RO system, Kinetico water softener, 2 new hot water tanks (2022,2025), new humidifier, ceramic tile roof, built-in bar, huge driveway with enough parking for 6, easy to suite the basement subject to City approval, urban view from the upper levels, private mature landscaping, excellent condition and more. Walk to Fish Creek Park in seconds, close to the LRT, schools, shopping and the ring road.
Building information
Type
*****
Appliances
*****
Basement Development
*****
Basement Features
*****
Basement Type
*****
Constructed Date
*****
Construction Material
*****
Construction Style Attachment
*****
Cooling Type
*****
Exterior Finish
*****
Fireplace Present
*****
FireplaceTotal
*****
Flooring Type
*****
Foundation Type
*****
Half Bath Total
*****
Heating Fuel
*****
Heating Type
*****
Size Interior
*****
Stories Total
*****
Total Finished Area
*****
Land information
Amenities
*****
Fence Type
*****
Landscape Features
*****
Size Depth
*****
Size Frontage
*****
Size Irregular
*****
Size Total
*****
Rooms
Main level
3pc Bathroom
*****
Breakfast
*****
Laundry room
*****
Sunroom
*****
Bedroom
*****
Family room
*****
Kitchen
*****
Dining room
*****
Living room
*****
Lower level
4pc Bathroom
*****
Bedroom
*****
Office
*****
Recreational, Games room
*****
Second level
4pc Bathroom
*****
5pc Bathroom
*****
Other
*****
Bedroom
*****
Bedroom
*****
Primary Bedroom
*****
Main level
3pc Bathroom
*****
Breakfast
*****
Laundry room
*****
Sunroom
*****
Bedroom
*****
Family room
*****
Kitchen
*****
Dining room
*****
Living room
*****
Lower level
4pc Bathroom
*****
Bedroom
*****
Office
*****
Recreational, Games room
*****
Second level
4pc Bathroom
*****
5pc Bathroom
*****
Other
*****
Bedroom
*****
Bedroom
*****
Primary Bedroom
*****
Main level
3pc Bathroom
*****
Breakfast
*****
Laundry room
*****
Sunroom
*****
Bedroom
*****
Family room
*****
Kitchen
*****
Dining room
*****
Living room
*****
Lower level
4pc Bathroom
*****
Bedroom
*****
Office
*****
Courtesy of RE/MAX Realty Professionals
Book a Showing for this property
Please note that filling out this form you'll be registered and your phone number without the +1 part will be used as a password.
