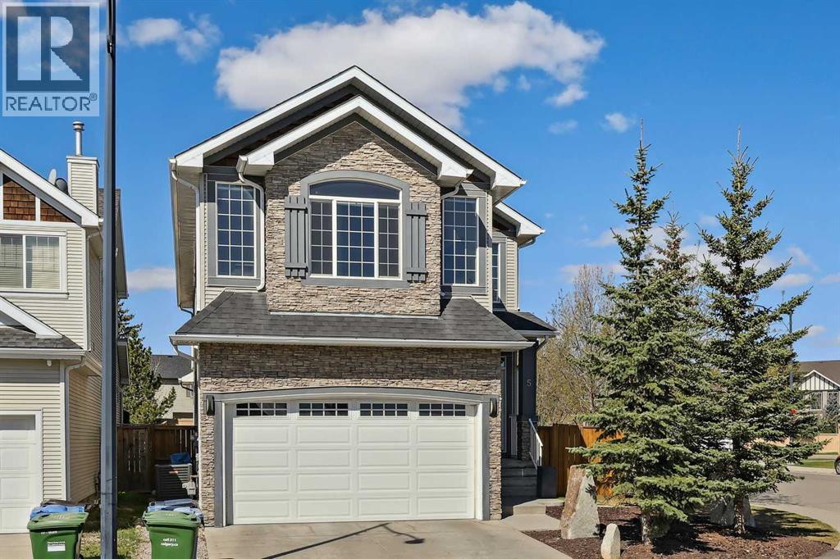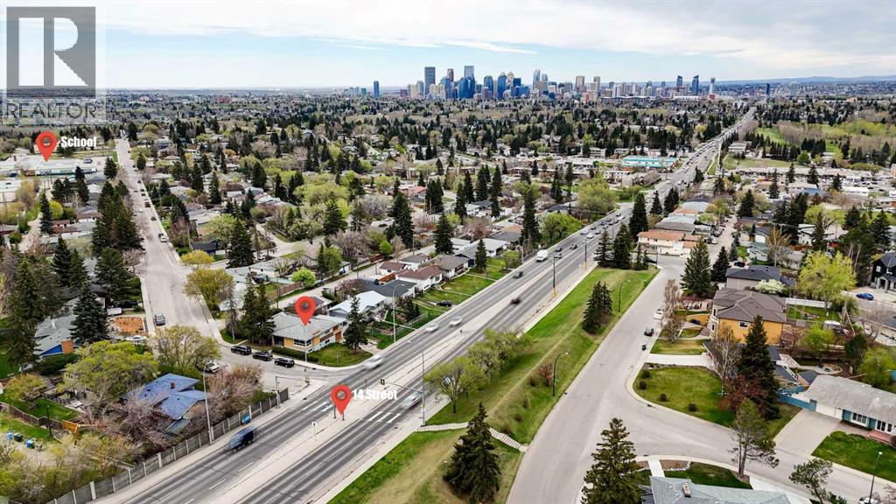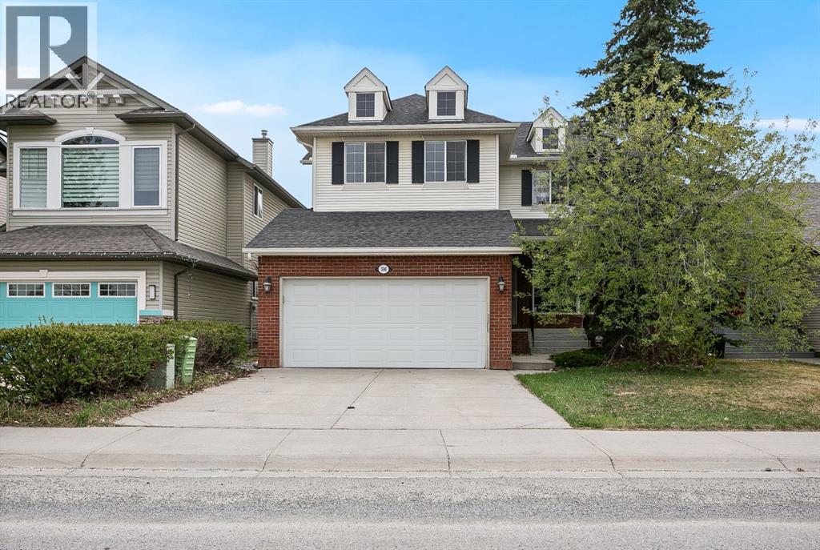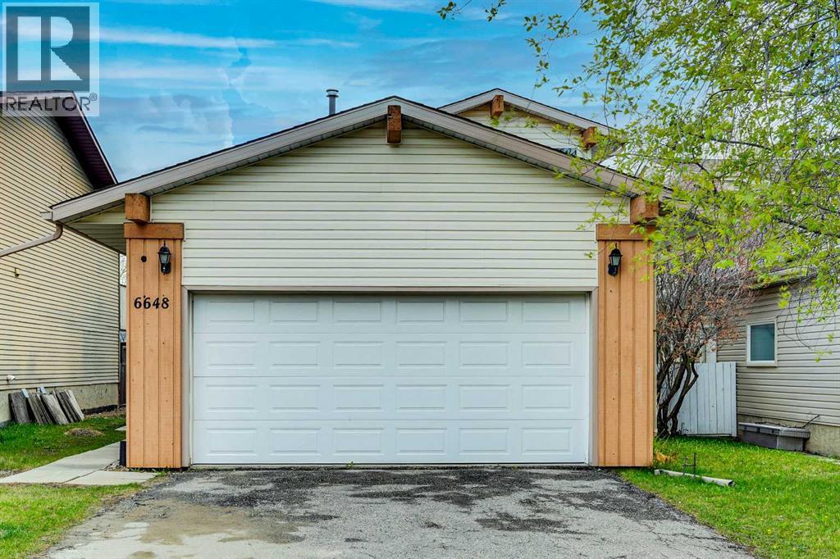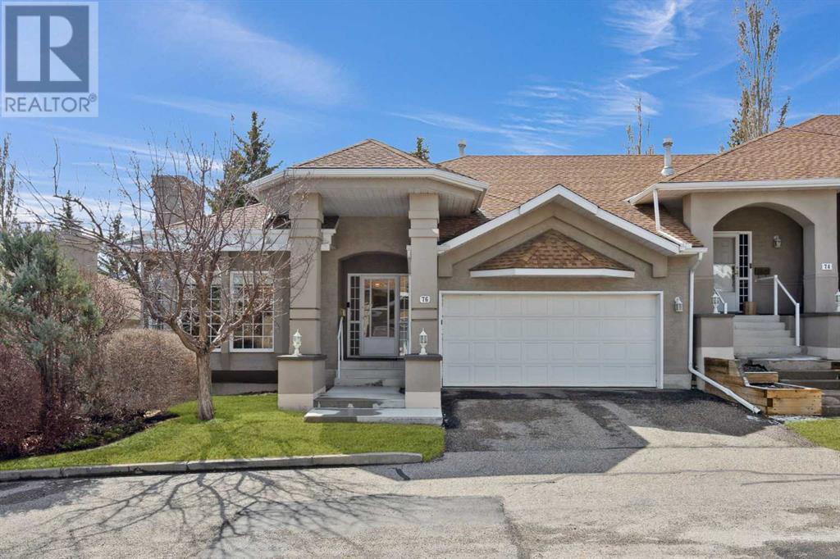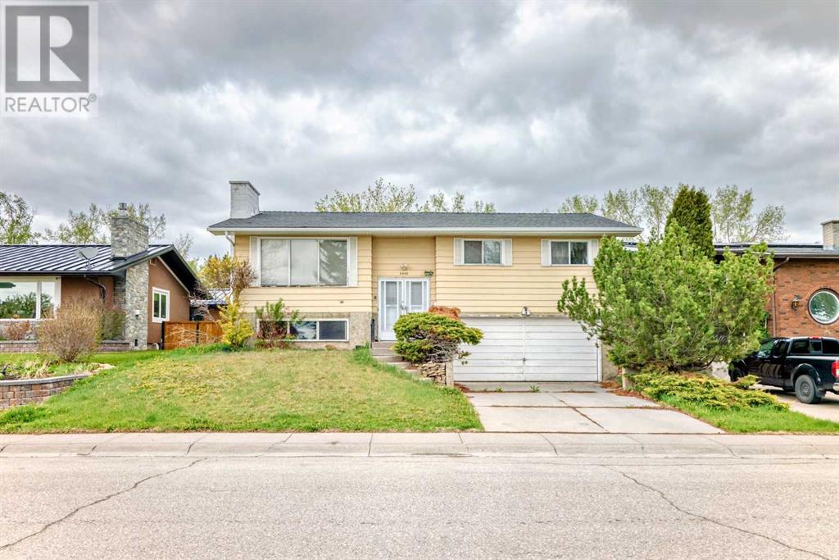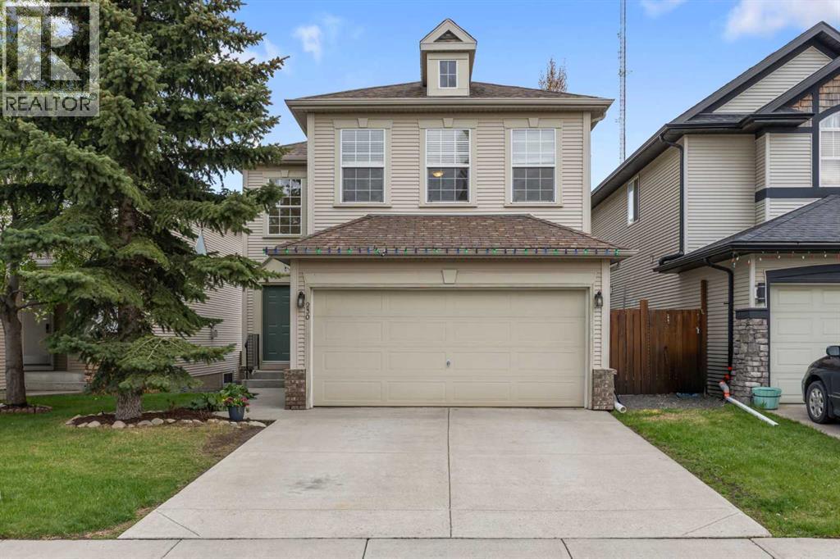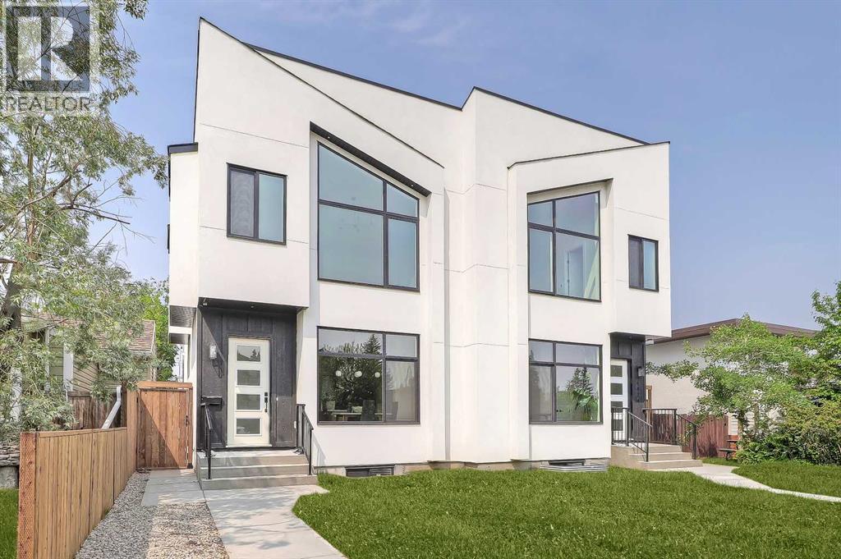Free account required
Unlock the full potential of your property search with a free account! Here's what you'll gain immediate access to:
- Exclusive Access to Every Listing
- Personalized Search Experience
- Favorite Properties at Your Fingertips
- Stay Ahead with Email Alerts
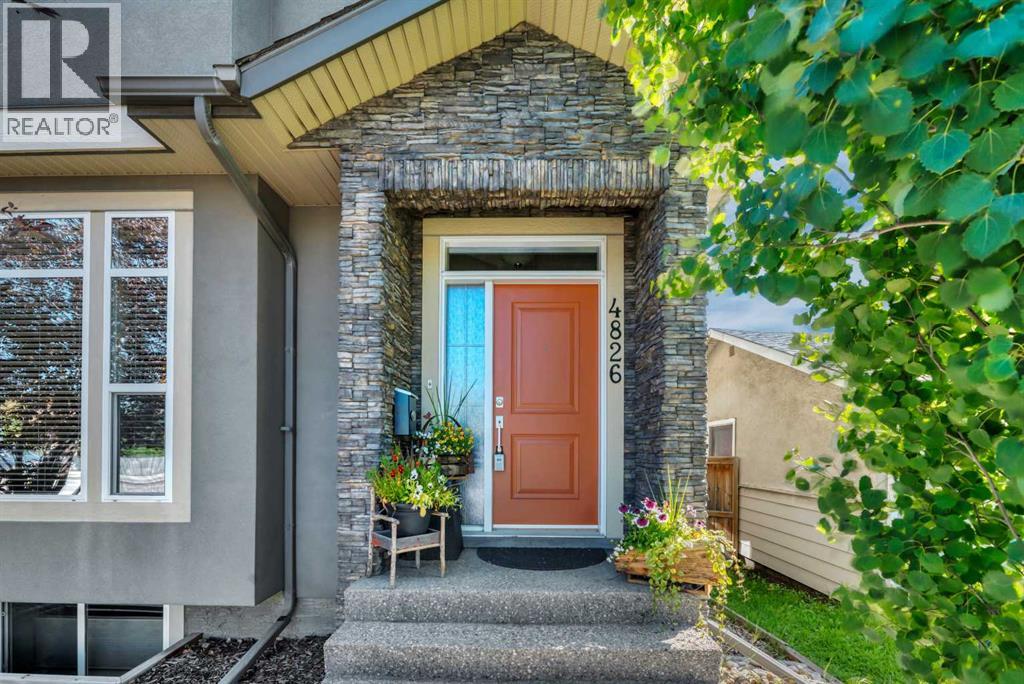
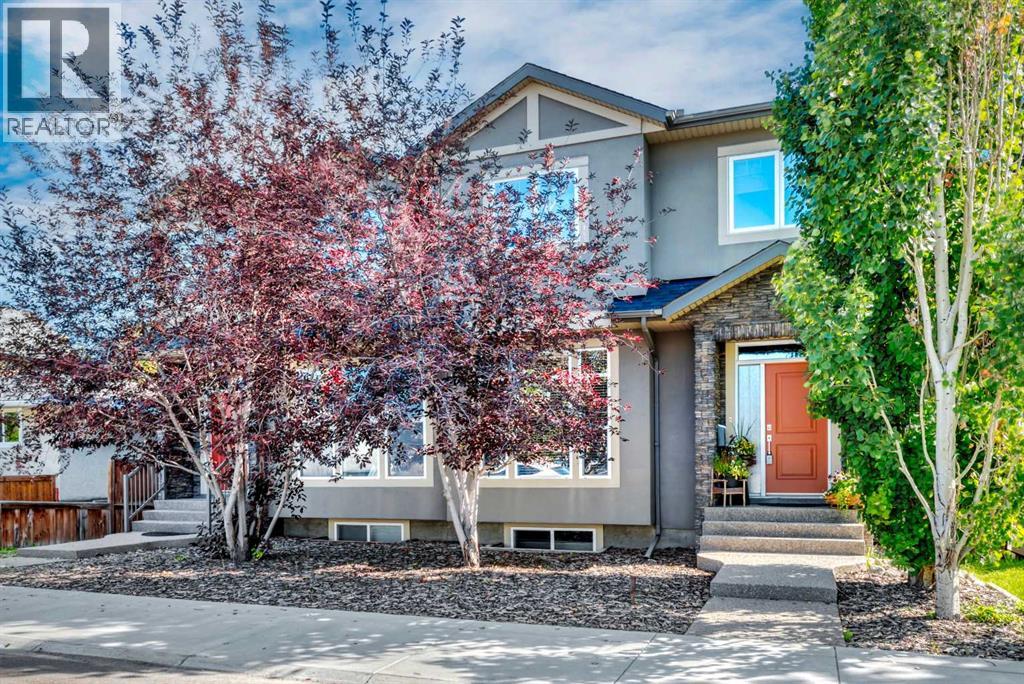
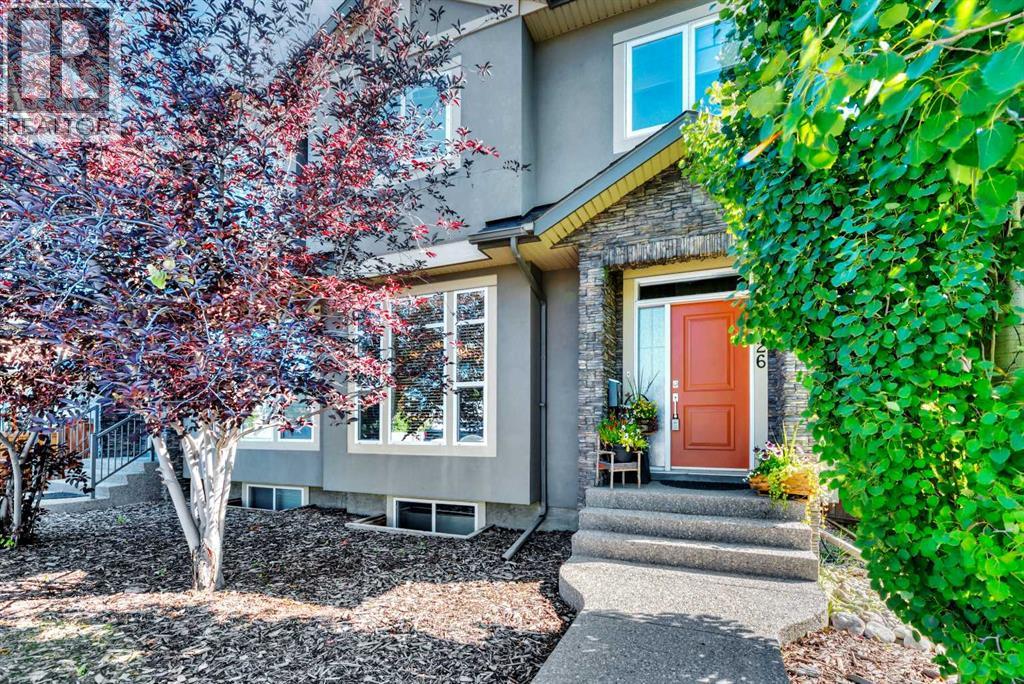
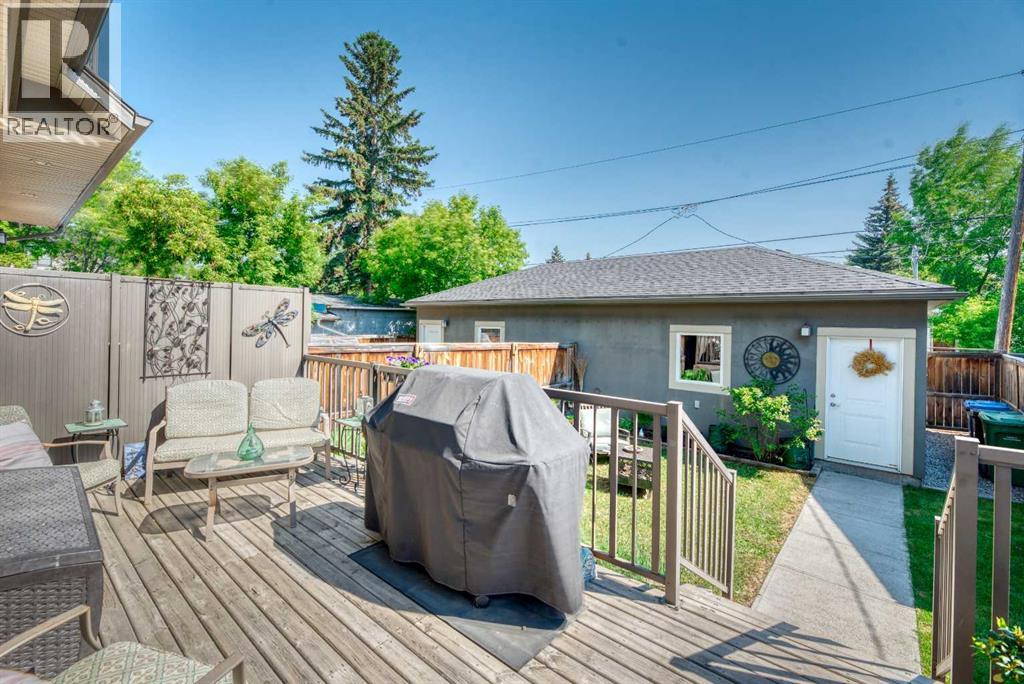
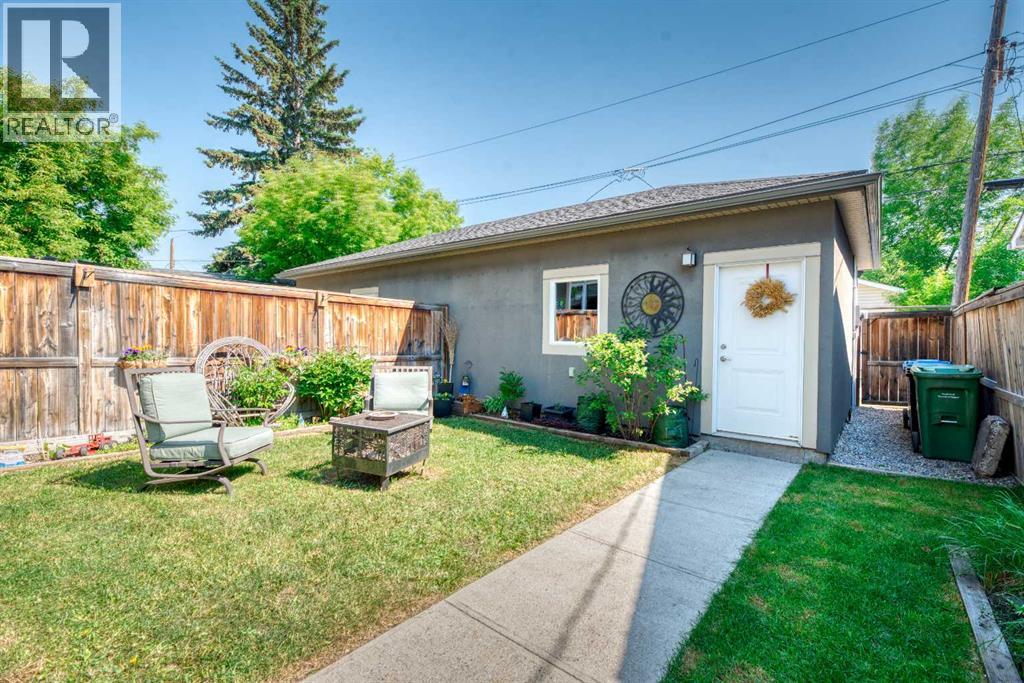
$794,900
4826 Bowness Road NW
Calgary, Alberta, Alberta, T3B0B7
MLS® Number: A2229412
Property description
STUNNING CUSTOM BUILT HOME IN MONTGOMERY. This 4 bedroom, 3.5 bath home is loaded with upgrades from one end to the other like classy acrylic stucco, stone accents, durable asphalt shingles and exposed aggregate sidewalk and step. Enter into the home and you'll be impressed with the 9' main floor ceiling height and the 3/4" walnut, hand scraped hardwood floors running throughout the main level. A two way gas fireplace divides the dining & living room and the main floor laundry with a sink, is off the landing. Relax in the comfortable kitchen/family room area at the back of the home with a view of the back yard and deck space. The kitchen has been finished with lots of quartz counters, stainless steel appliances, full height maple cabinets and a large island/eating bar. The back entrance is practical coming from the double detached garage and backyard space. Garage has an 8’ overhead door and has a gas line installed for future use. Upstairs there are three bedrooms, including a primary bedroom with vaulted ceilings, his and her separate walk in closets, a luxurious 5 piece ensuite bath, topped off with heated tile floors. The 4 piece bath up has been expertly finished with quartz counter and tile extending to the ceiling around the tub. The convenient office space on this upper level is perfect for the home office. Wander down to the basement, finished with vinyl plank floors installed on a unique 2"x2" dry core panel system rather than having the vinyl on the concrete floors-much more comfortable. An extra bedroom and 4 piece bath, with heated floors, works well for your teenager or overnight guest. The space for your treadmill is handy and then the oversized family room, with a corner gas fireplace and wet bar area invites family to hang out here. This space could easily be used as a theatre room because the room is wired for a 7.1 sound system. The home & garage are also wired for an alarm system The home is a short walk to the river pathway system, schools and s hopping, a 20 minute walk to University District, the Childrens Hospital or Market Mall. Nothing left to do but move in and enjoy this excellent value CUSTOM BUILT HOME!!
Building information
Type
*****
Appliances
*****
Basement Development
*****
Basement Type
*****
Constructed Date
*****
Construction Style Attachment
*****
Cooling Type
*****
Exterior Finish
*****
Fireplace Present
*****
FireplaceTotal
*****
Flooring Type
*****
Foundation Type
*****
Half Bath Total
*****
Heating Fuel
*****
Heating Type
*****
Size Interior
*****
Stories Total
*****
Total Finished Area
*****
Land information
Amenities
*****
Fence Type
*****
Landscape Features
*****
Size Depth
*****
Size Frontage
*****
Size Irregular
*****
Size Total
*****
Rooms
Main level
Laundry room
*****
Kitchen
*****
Family room
*****
Dining room
*****
2pc Bathroom
*****
Living room
*****
Lower level
Recreational, Games room
*****
Den
*****
Bedroom
*****
4pc Bathroom
*****
Second level
Bedroom
*****
Bedroom
*****
4pc Bathroom
*****
Office
*****
5pc Bathroom
*****
Primary Bedroom
*****
Courtesy of RE/MAX Real Estate (Mountain View)
Book a Showing for this property
Please note that filling out this form you'll be registered and your phone number without the +1 part will be used as a password.
