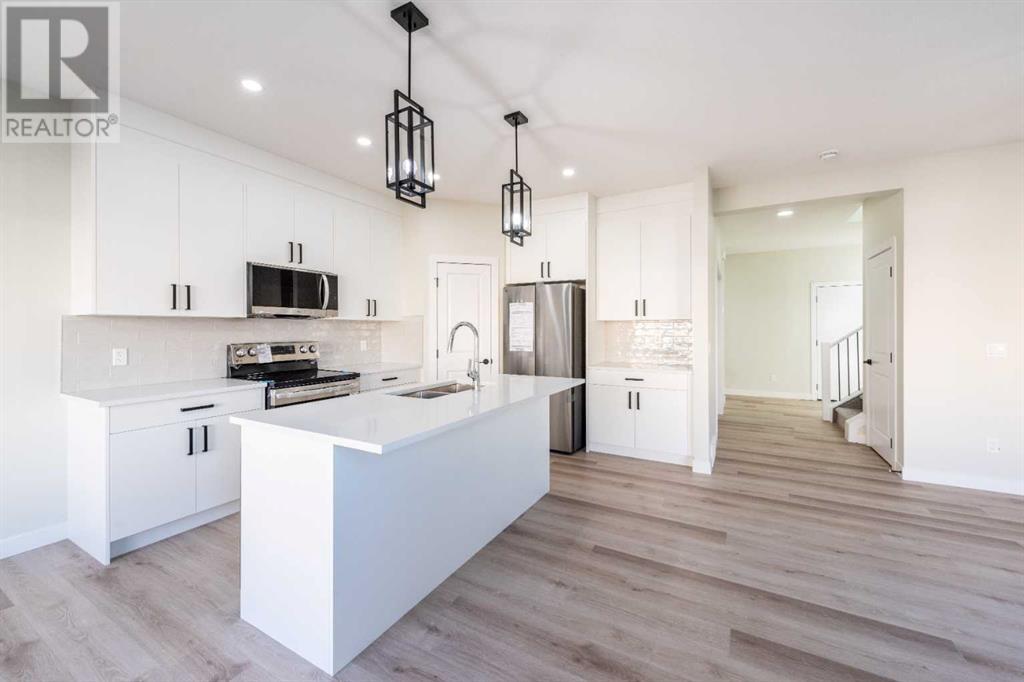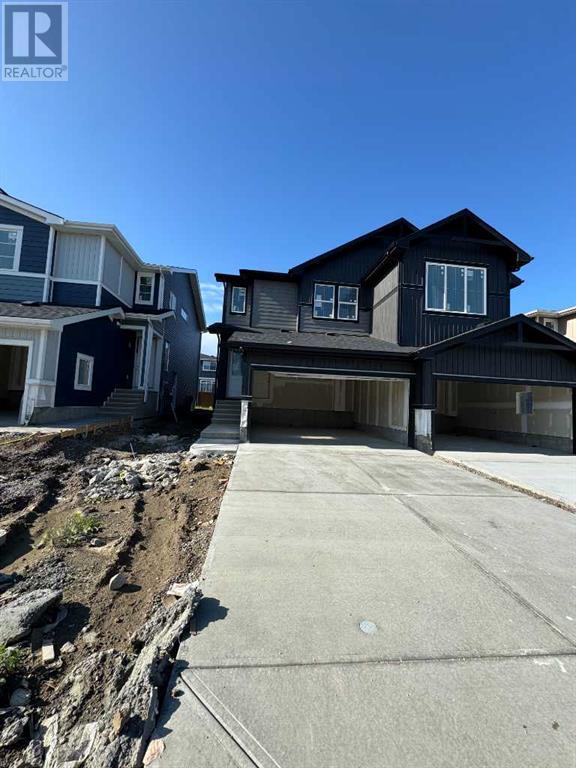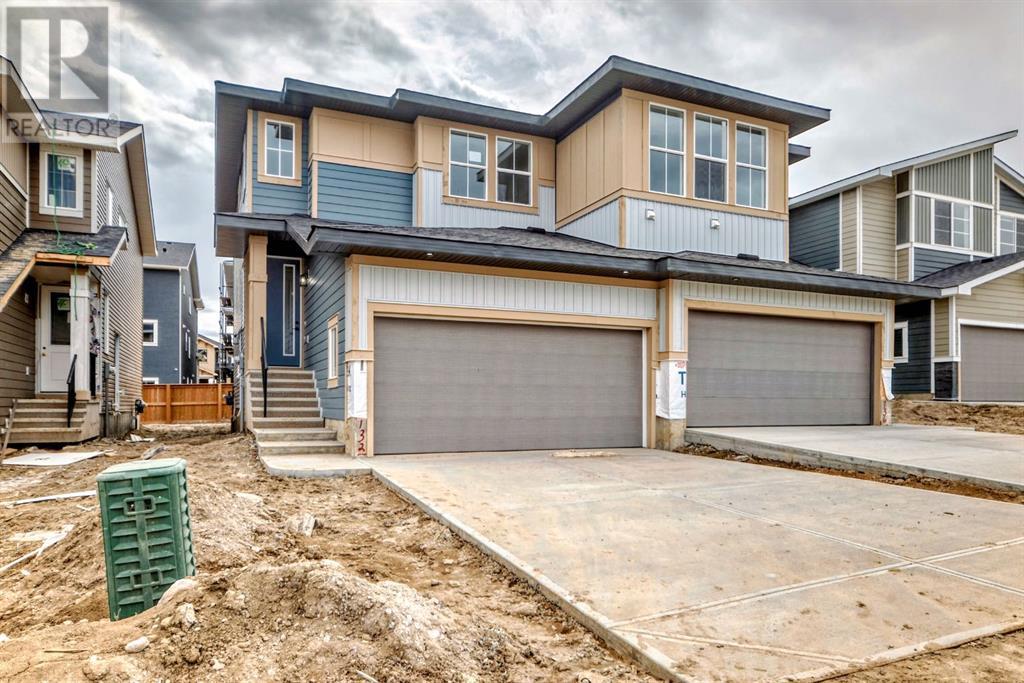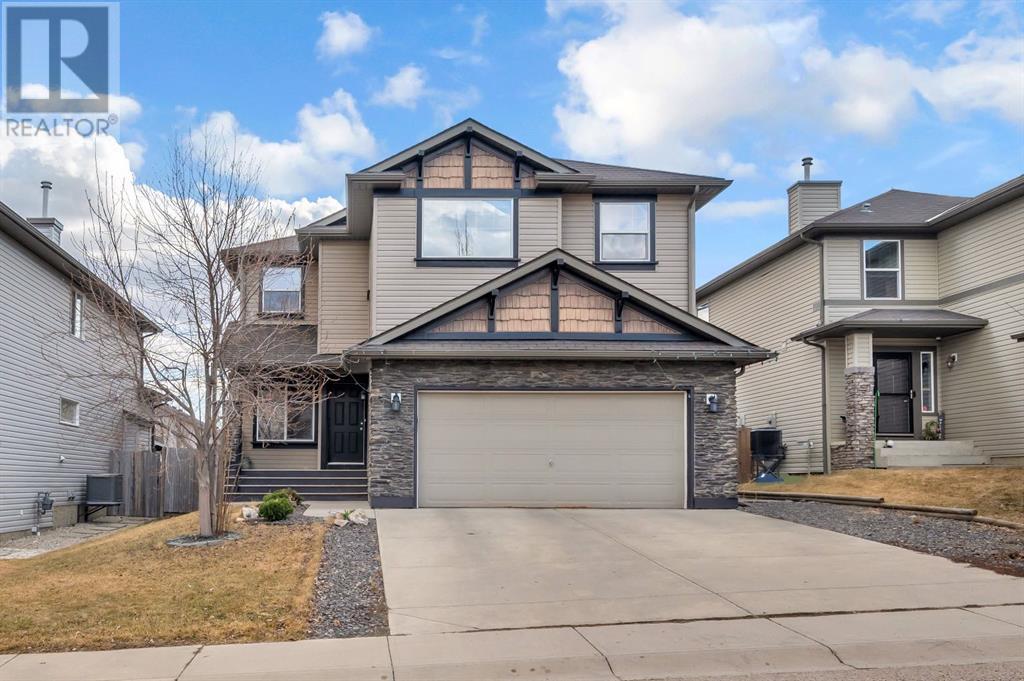Free account required
Unlock the full potential of your property search with a free account! Here's what you'll gain immediate access to:
- Exclusive Access to Every Listing
- Personalized Search Experience
- Favorite Properties at Your Fingertips
- Stay Ahead with Email Alerts
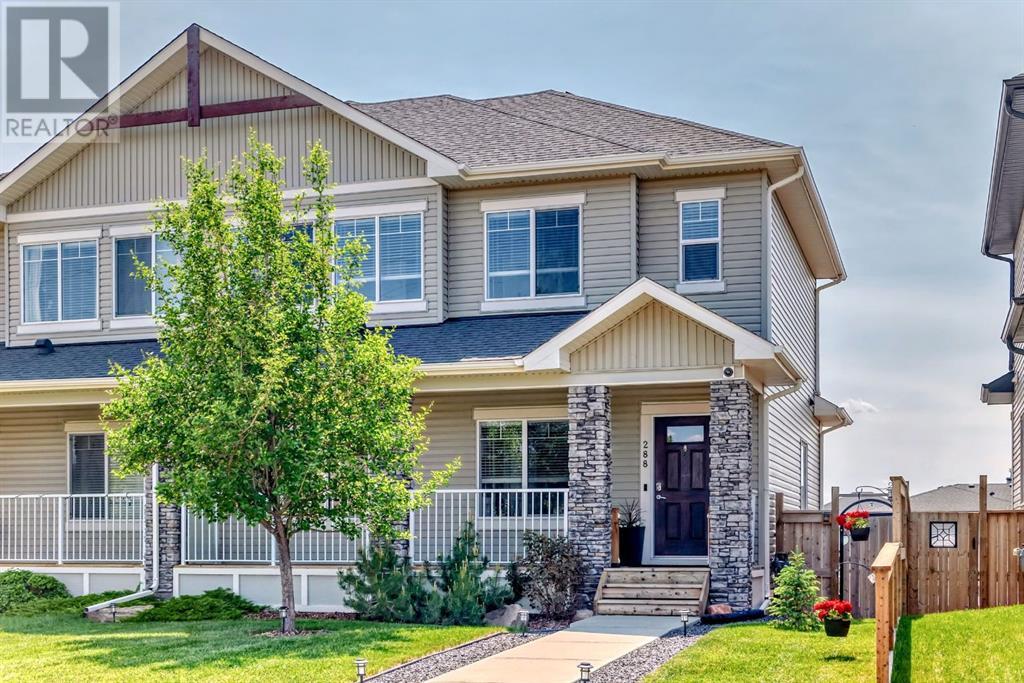
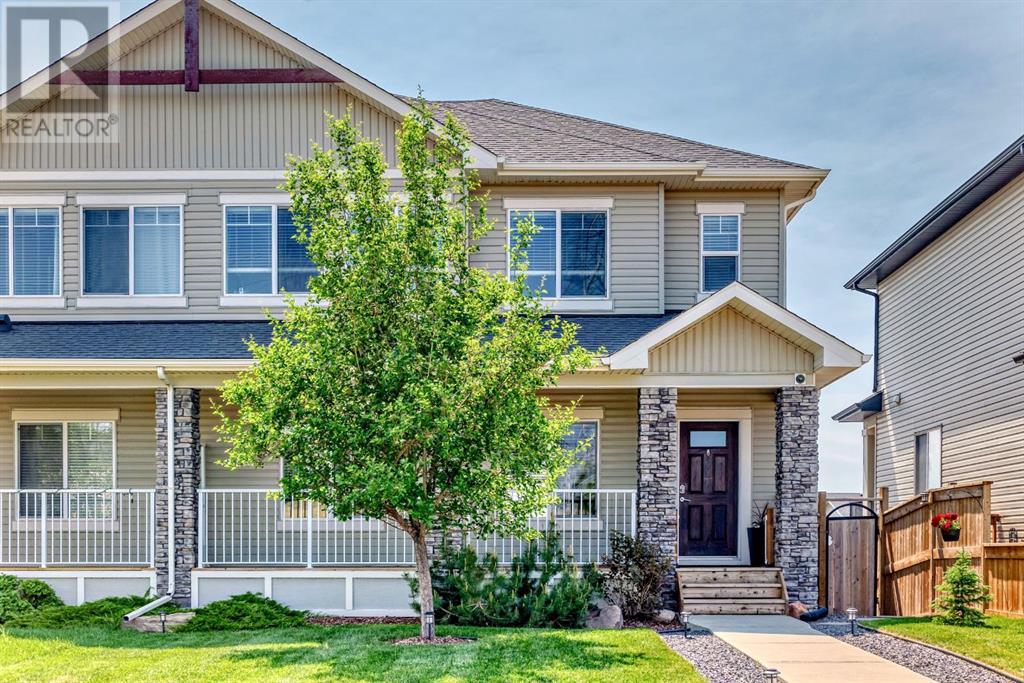



$669,900
288 Rainbow Falls Green
Chestermere, Alberta, Alberta, T1X0S4
MLS® Number: A2229307
Property description
Stunning Duplex in Chestermere’s Rainbow FallsWelcome to a world of elegance and modern luxury in this breathtaking duplex, nestled in the heart of Chestermere’s coveted Rainbow Falls within the vibrant Lake Community. Meticulously crafted, this showhome-worthy residence dazzles with thoughtful upgrades and a fresh, inviting aesthetic.Exterior & Curb AppealCharming Front Patio: Full-length patio overlooks a lush green belt, offering a warm welcome.Landscaped Backyard: Low-maintenance design with ample lounging areas for relaxation.Extended Back Deck: Complete with privacy fencing, perfect for outdoor entertaining.Oversized Double Garage: Insulated with extra-high doors, ideal for larger vehicles like trucks.Main LevelInviting Foyer: Features custom-built bench seating and intricate woodworking.Gleaming Hardwood Floors: Flow throughout, leading to a versatile flex room (office, bedroom, or more).Gourmet Kitchen:Ceiling-height white cabinetryWalk-in pantryUpgraded stainless steel appliances & gas rangeExpansive quartz island for prep and gatheringsSunlit Living & Dining Areas: South-facing for natural light, with a sleek gas fireplace and elegant mantel.Upper LevelPrimary Suite:Expansive with coffered ceilingsSpa-like ensuite with dual vanitiesWalk-in closet with locking door for valuablesAdditional Bedrooms: Two generously sized rooms for flexibility
Building information
Type
*****
Appliances
*****
Basement Development
*****
Basement Type
*****
Constructed Date
*****
Construction Style Attachment
*****
Cooling Type
*****
Fireplace Present
*****
FireplaceTotal
*****
Flooring Type
*****
Foundation Type
*****
Half Bath Total
*****
Heating Fuel
*****
Heating Type
*****
Size Interior
*****
Stories Total
*****
Total Finished Area
*****
Land information
Amenities
*****
Fence Type
*****
Landscape Features
*****
Size Frontage
*****
Size Irregular
*****
Size Total
*****
Rooms
Upper Level
Laundry room
*****
Other
*****
5pc Bathroom
*****
Primary Bedroom
*****
5pc Bathroom
*****
Bedroom
*****
Bedroom
*****
Main level
Other
*****
Other
*****
2pc Bathroom
*****
Dining room
*****
Living room
*****
Other
*****
Office
*****
Other
*****
Basement
Bedroom
*****
Other
*****
Family room
*****
3pc Bathroom
*****
Courtesy of Royal LePage METRO
Book a Showing for this property
Please note that filling out this form you'll be registered and your phone number without the +1 part will be used as a password.
