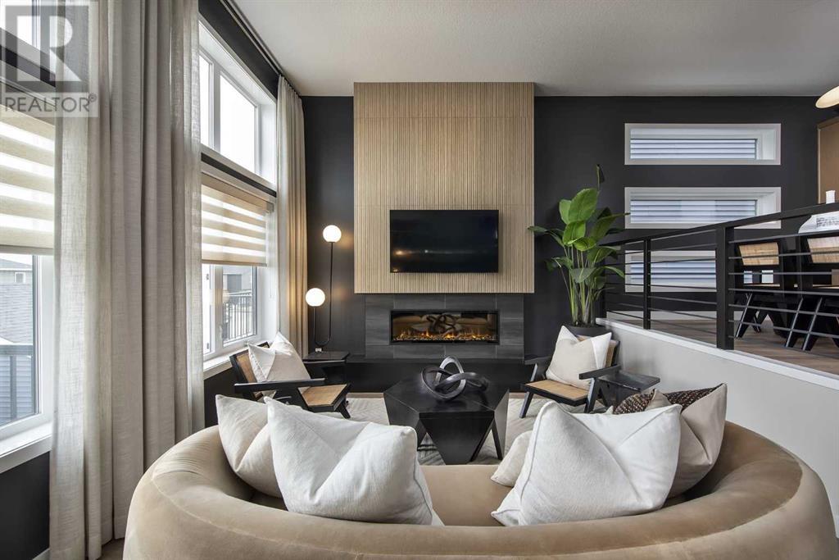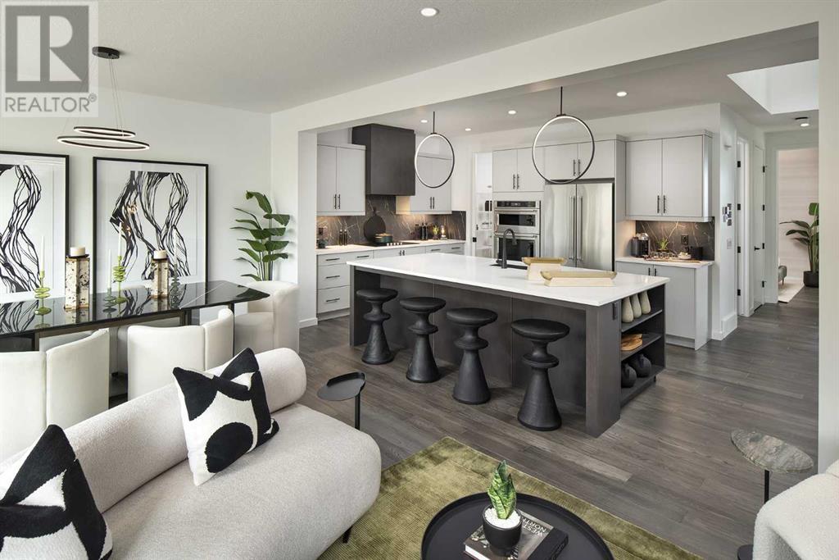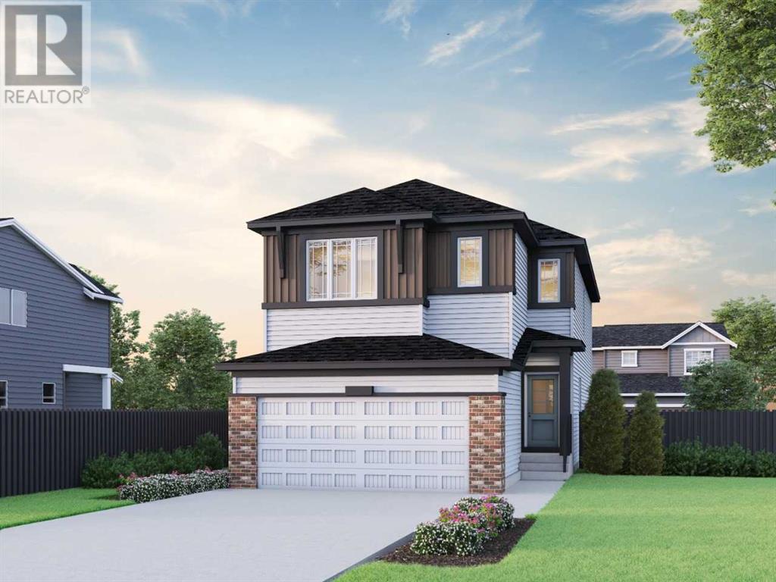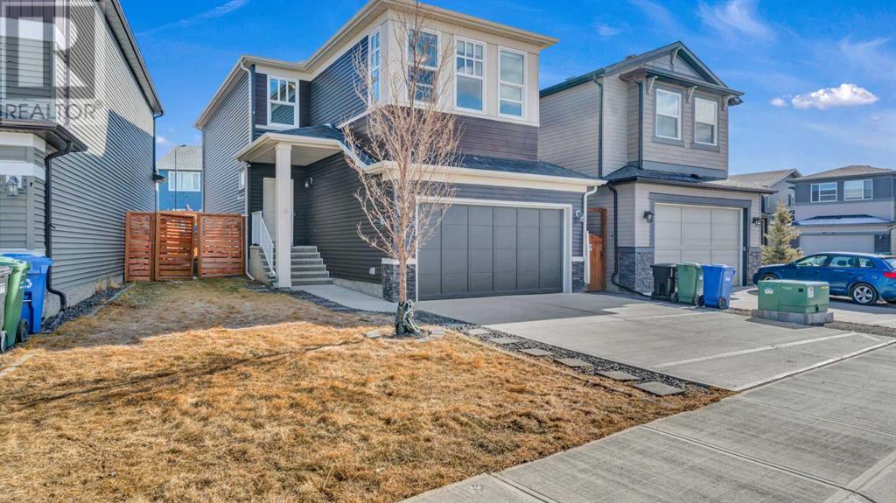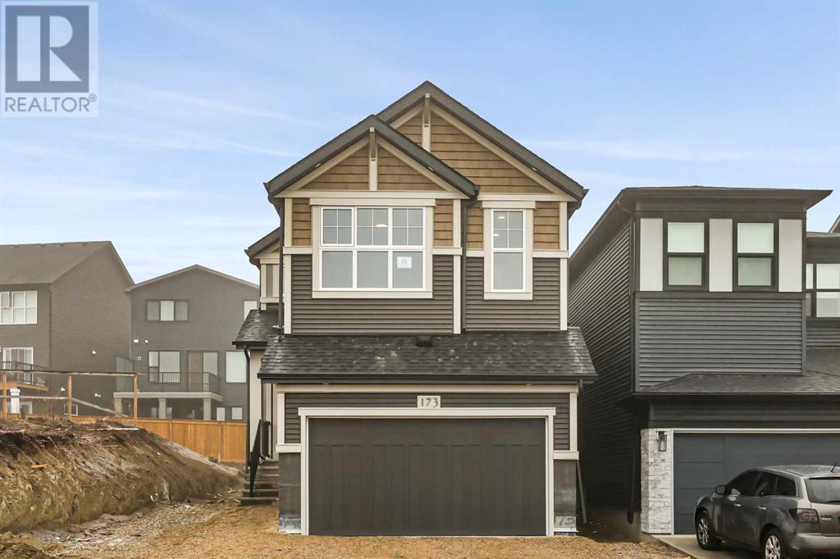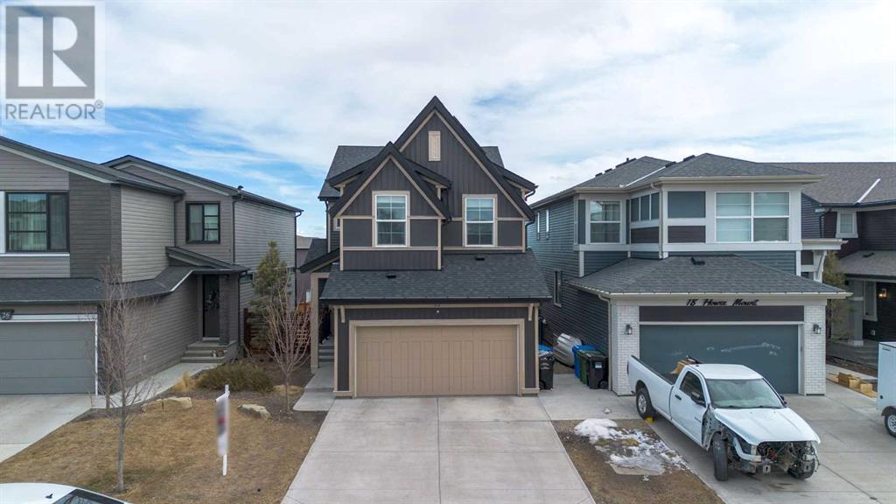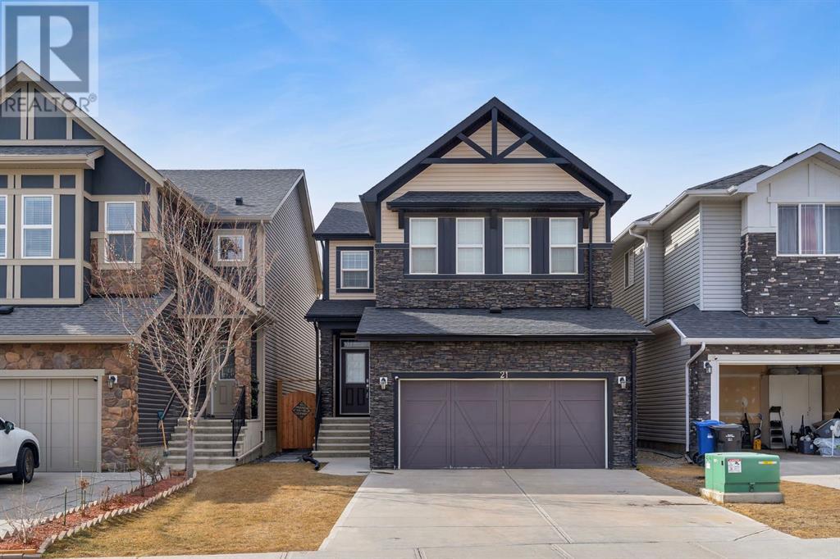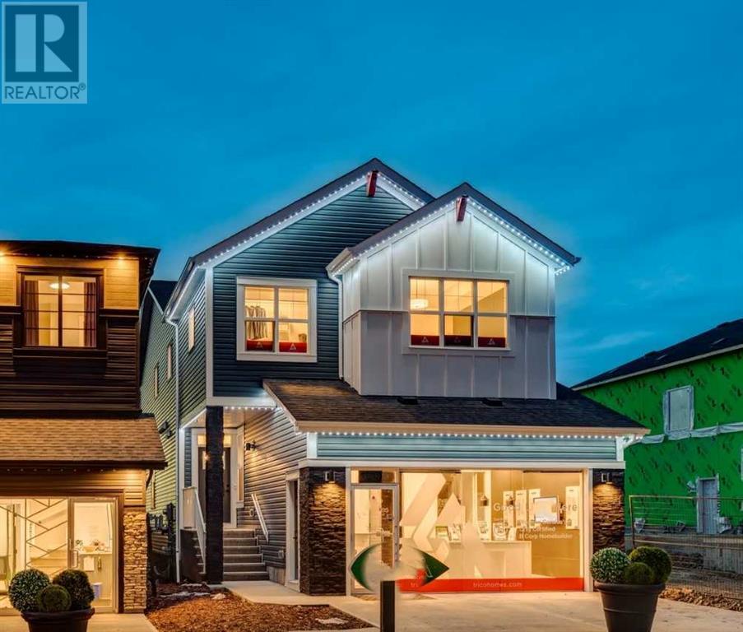Free account required
Unlock the full potential of your property search with a free account! Here's what you'll gain immediate access to:
- Exclusive Access to Every Listing
- Personalized Search Experience
- Favorite Properties at Your Fingertips
- Stay Ahead with Email Alerts
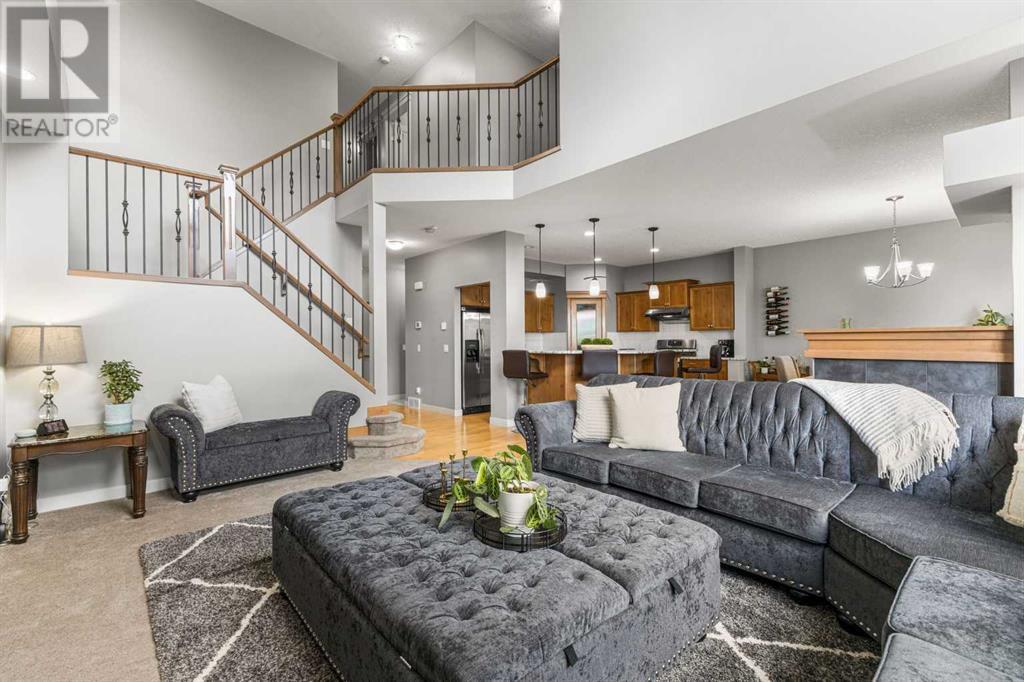
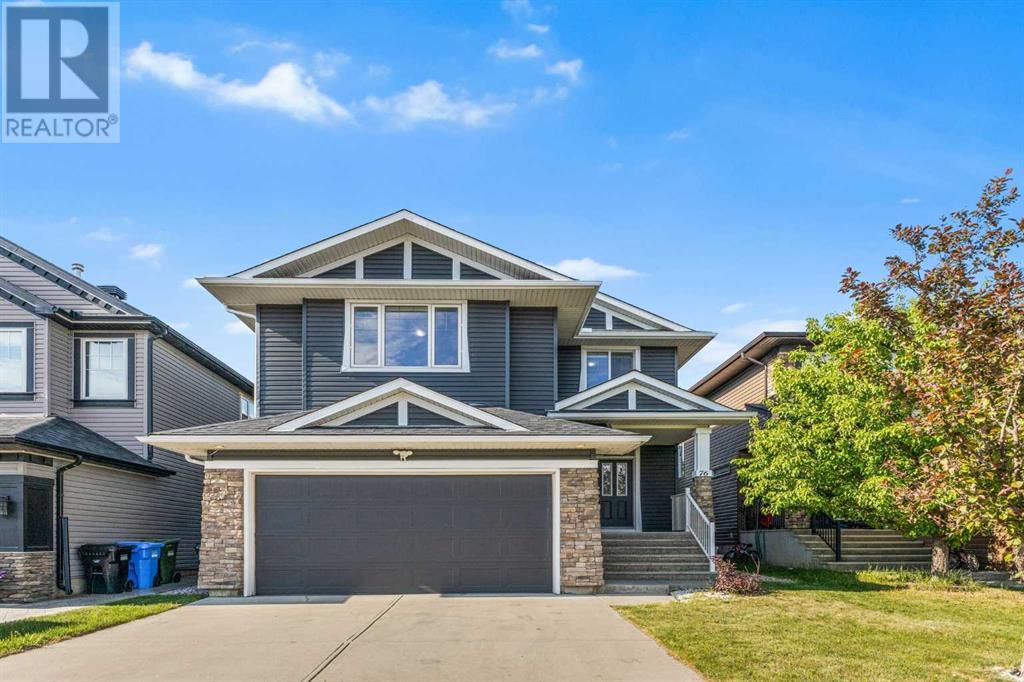
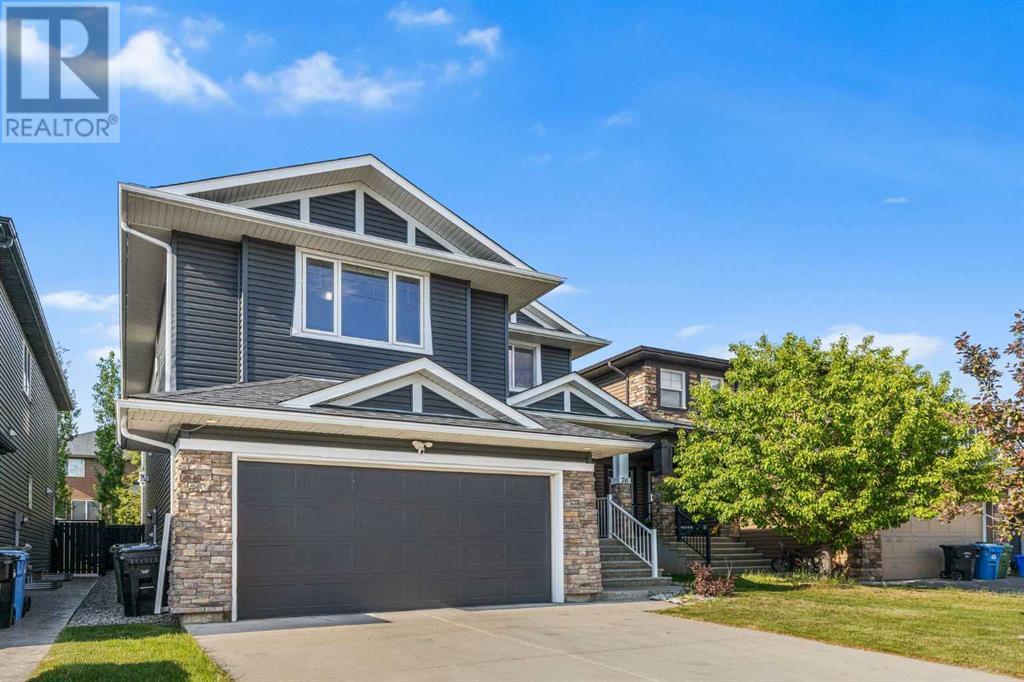
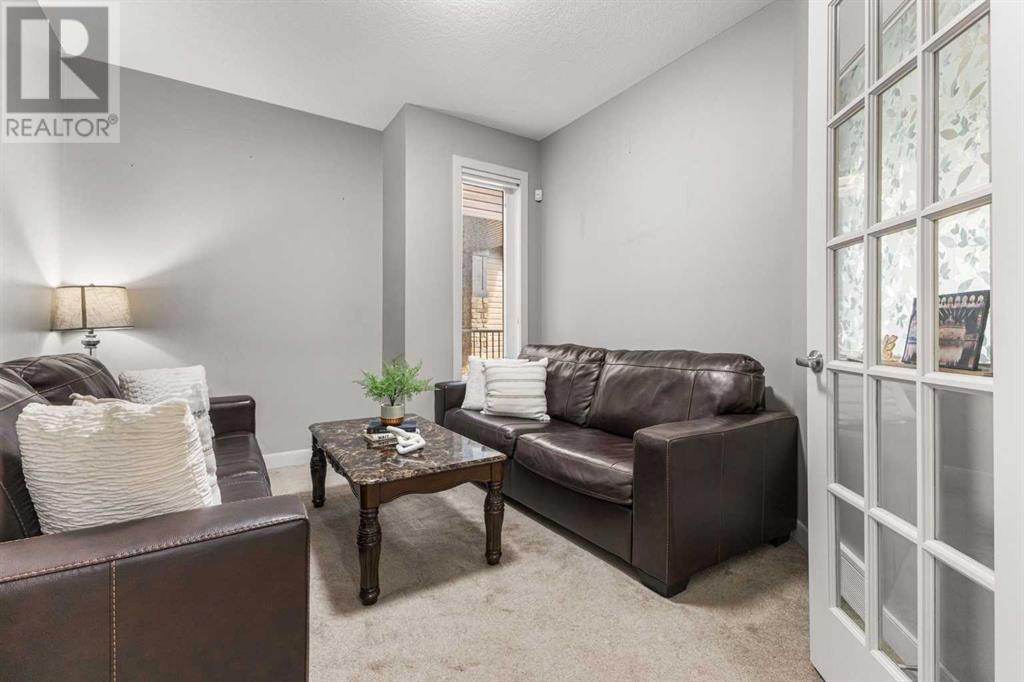
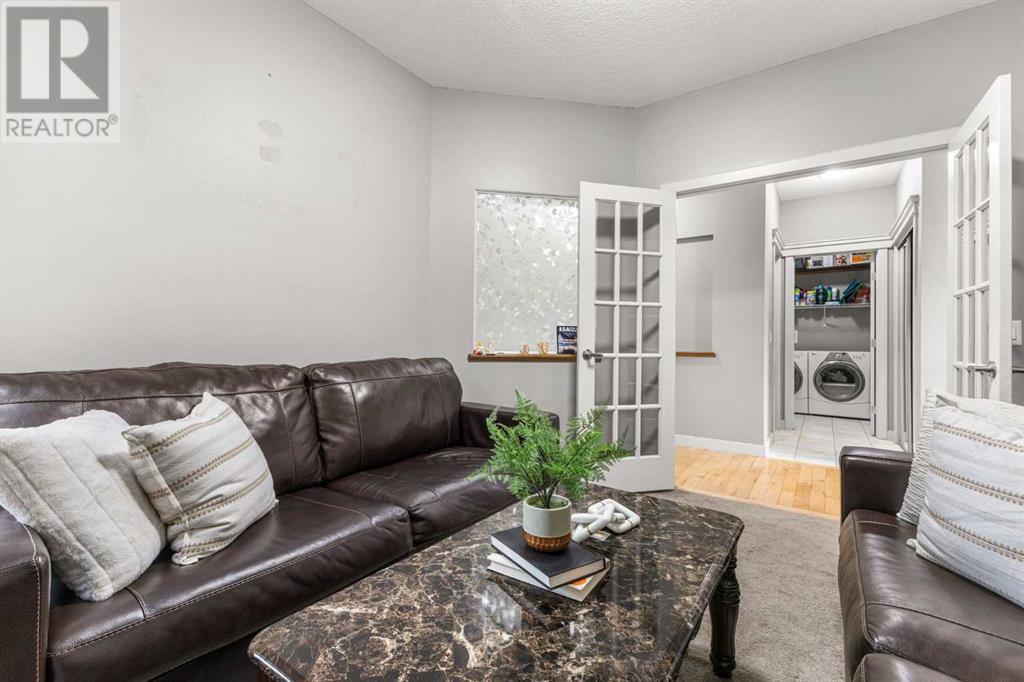
$925,000
76 Evanspark Circle NW
Calgary, Alberta, Alberta, T3P0B4
MLS® Number: A2227838
Property description
Here’s your rare chance to own a beautifully upgraded family home in Evanston, with a brand-new school opening in September just steps from your backyard — you can literally sip your morning coffee while watching the kids walk to class. With over 3,500 sq ft of developed living space, this 5-bedroom home is built for growing families who value both style and function. The main floor features hardwood throughout and 9' ceilings that create a bright, welcoming feel from the moment you step inside. A private home office with French doors sits just off the foyer — perfect for remote work or homework — while the heart of the home showcases an open-concept kitchen and living area anchored by soaring 18’ ceilings and a dramatic wall of windows overlooking the backyard. The kitchen is designed for home chefs, with rich maple cabinetry, granite counters, upgraded appliances including a Bosch dishwasher, sleek hood fan, and a newer gas stove. A central island offers bar seating, and the walkthrough pantry connects conveniently to the laundry and mudroom. Just off the kitchen, the spacious dining room makes this home ideal for those who love to entertain. Upstairs, a sunny south-facing bonus room with upgraded 9 foot ceilings provides space for media, play, or an additional bedroom. The primary suite is a true retreat, with views of the private backyard and green space, a large walk-in closet, and an ensuite featuring a deep soaker tub, dual vanities, and a separate shower. Two more well-sized bedrooms and a full bath complete the upper level. Downstairs, the recently completed (and fully permitted) basement adds incredible flexibility — with two additional bedrooms, a full bathroom, a large rec room, and a dedicated storage area. Big-ticket upgrades include a new roof, downspouts, and eaves (2025), New Siding (2025) a new hot water tank (2025), and a new furnace (2024). Outside, you’ll enjoy a fully landscaped and fenced backyard with a two-tiered deck — a perfect place to relax while the kids play. Ideally located within walking distance to parks, schools, transit, and shopping, with quick access to Stoney Trail, this home truly checks every box. Don’t miss the virtual tour — and come experience everything this home has to offer.
Building information
Type
*****
Appliances
*****
Basement Development
*****
Basement Type
*****
Constructed Date
*****
Construction Material
*****
Construction Style Attachment
*****
Cooling Type
*****
Exterior Finish
*****
Fireplace Present
*****
FireplaceTotal
*****
Flooring Type
*****
Foundation Type
*****
Half Bath Total
*****
Heating Fuel
*****
Heating Type
*****
Size Interior
*****
Stories Total
*****
Total Finished Area
*****
Land information
Amenities
*****
Fence Type
*****
Landscape Features
*****
Size Frontage
*****
Size Irregular
*****
Size Total
*****
Rooms
Upper Level
Primary Bedroom
*****
Bonus Room
*****
Bedroom
*****
Bedroom
*****
5pc Bathroom
*****
4pc Bathroom
*****
Main level
Living room
*****
Laundry room
*****
Kitchen
*****
Family room
*****
Dining room
*****
2pc Bathroom
*****
Lower level
Recreational, Games room
*****
Bedroom
*****
Bedroom
*****
4pc Bathroom
*****
Courtesy of Greater Property Group
Book a Showing for this property
Please note that filling out this form you'll be registered and your phone number without the +1 part will be used as a password.
