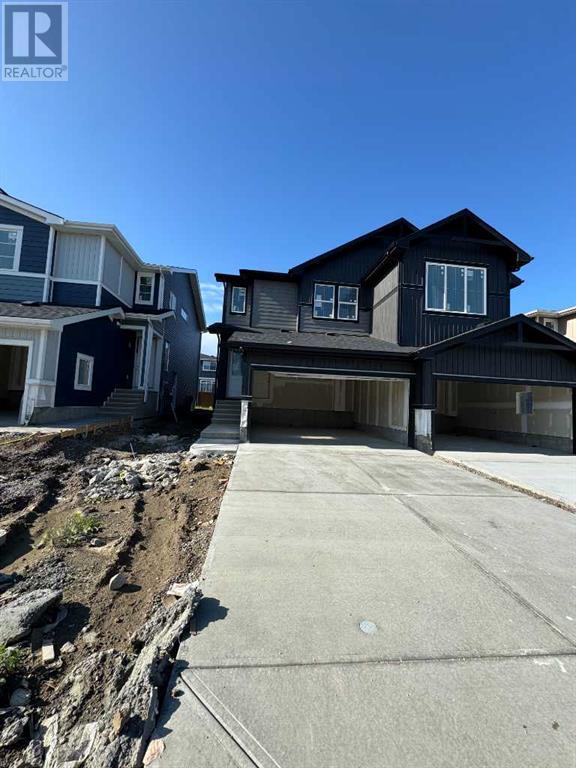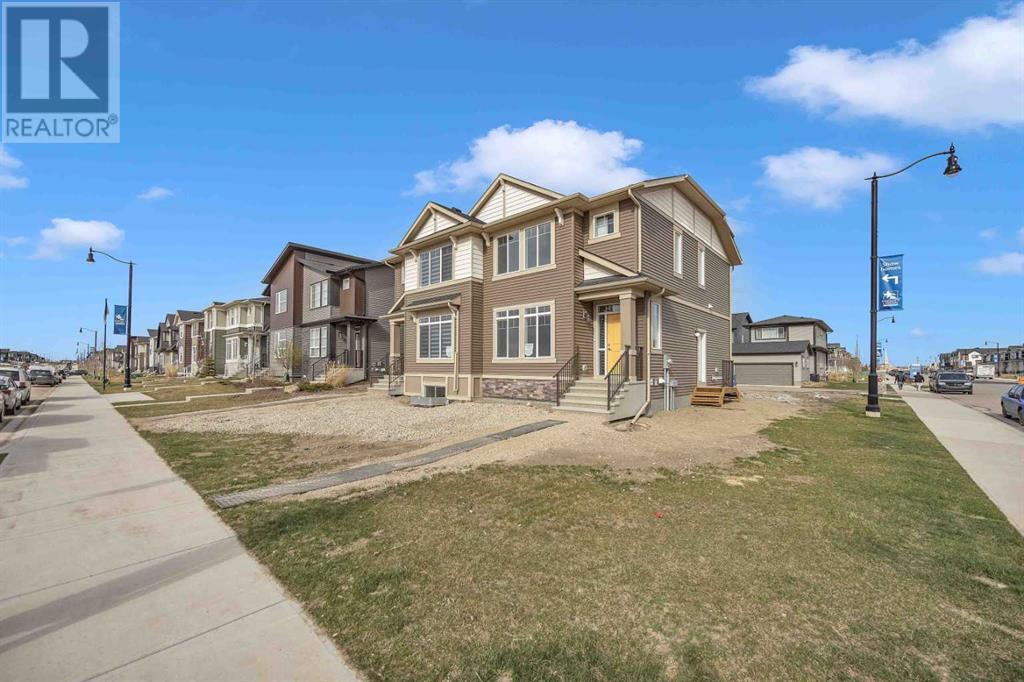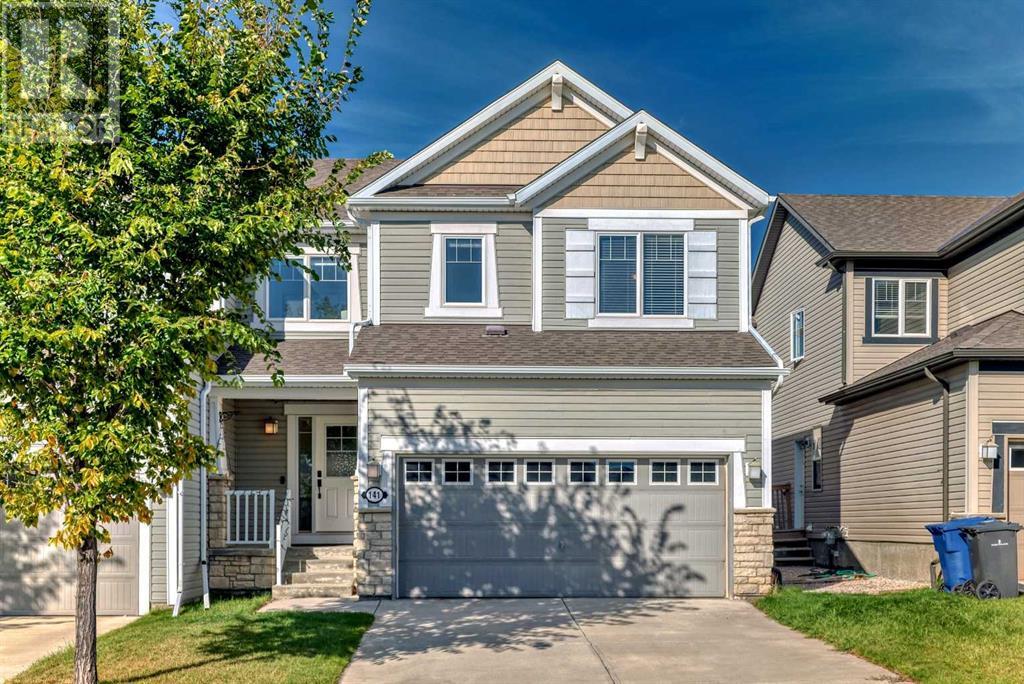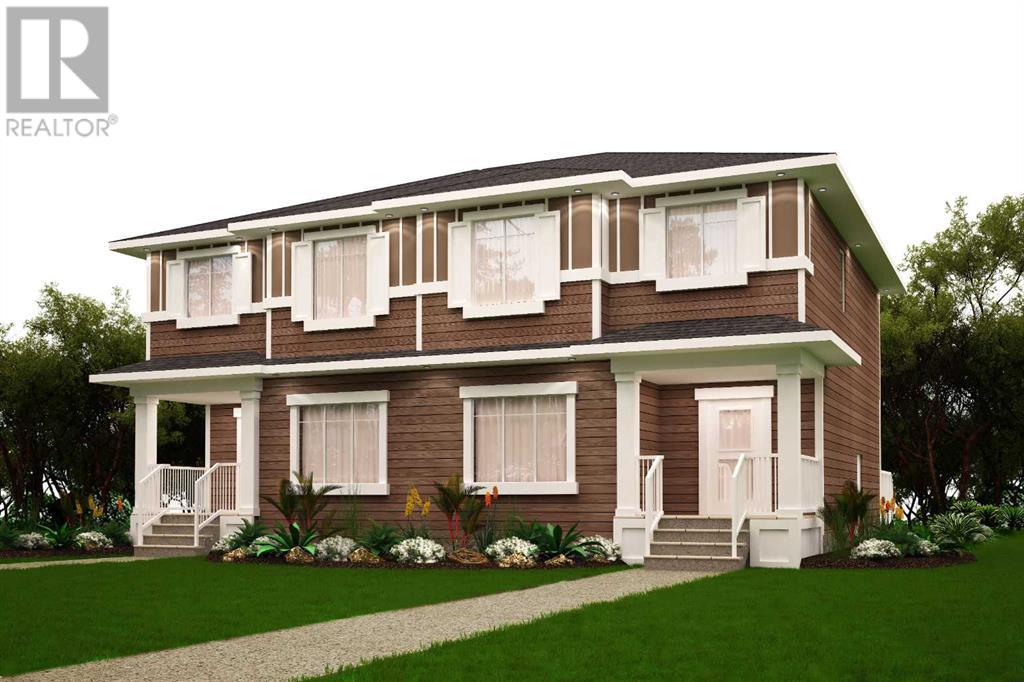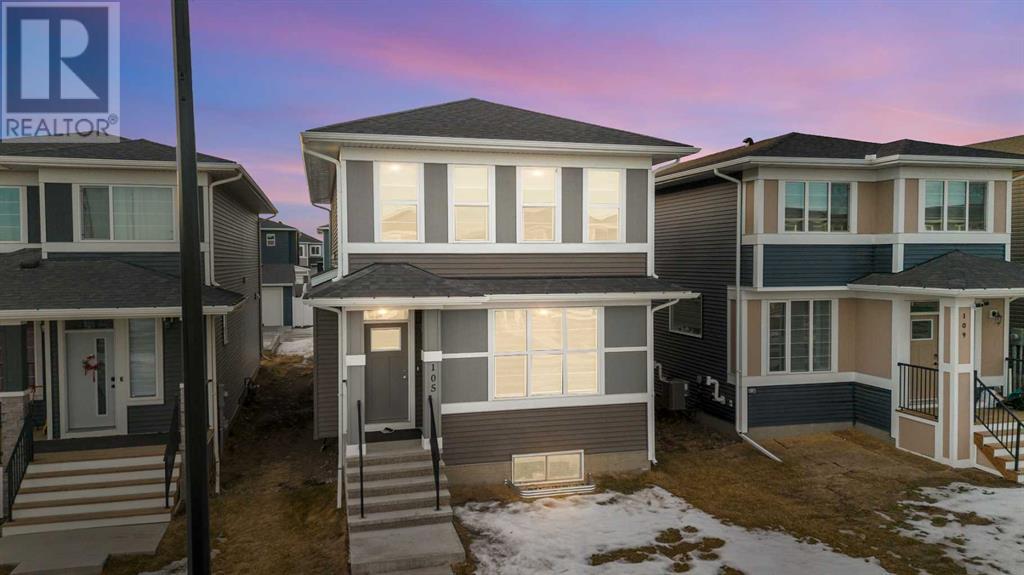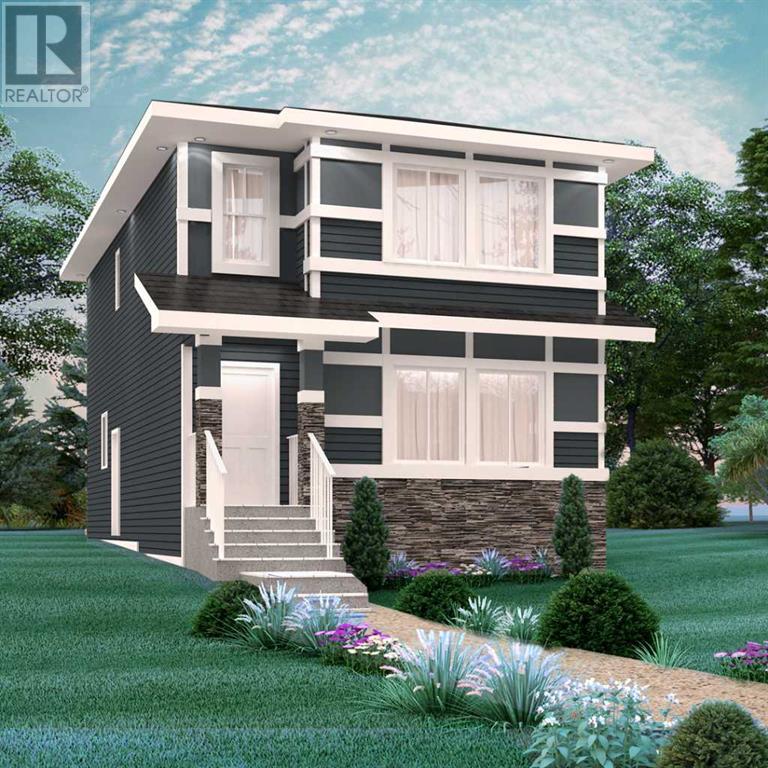Free account required
Unlock the full potential of your property search with a free account! Here's what you'll gain immediate access to:
- Exclusive Access to Every Listing
- Personalized Search Experience
- Favorite Properties at Your Fingertips
- Stay Ahead with Email Alerts

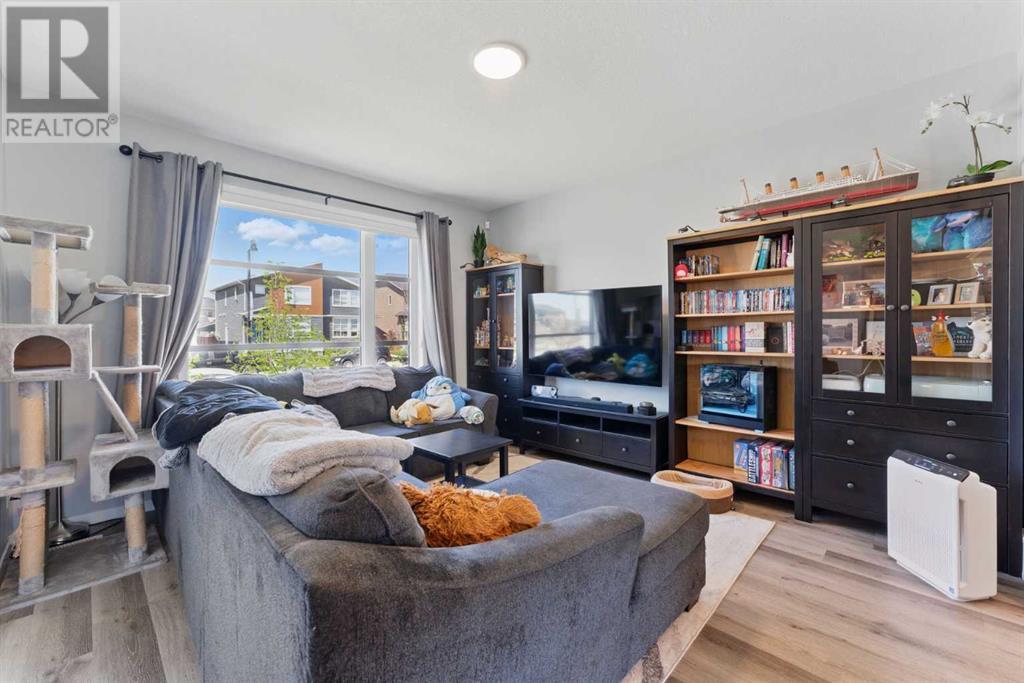

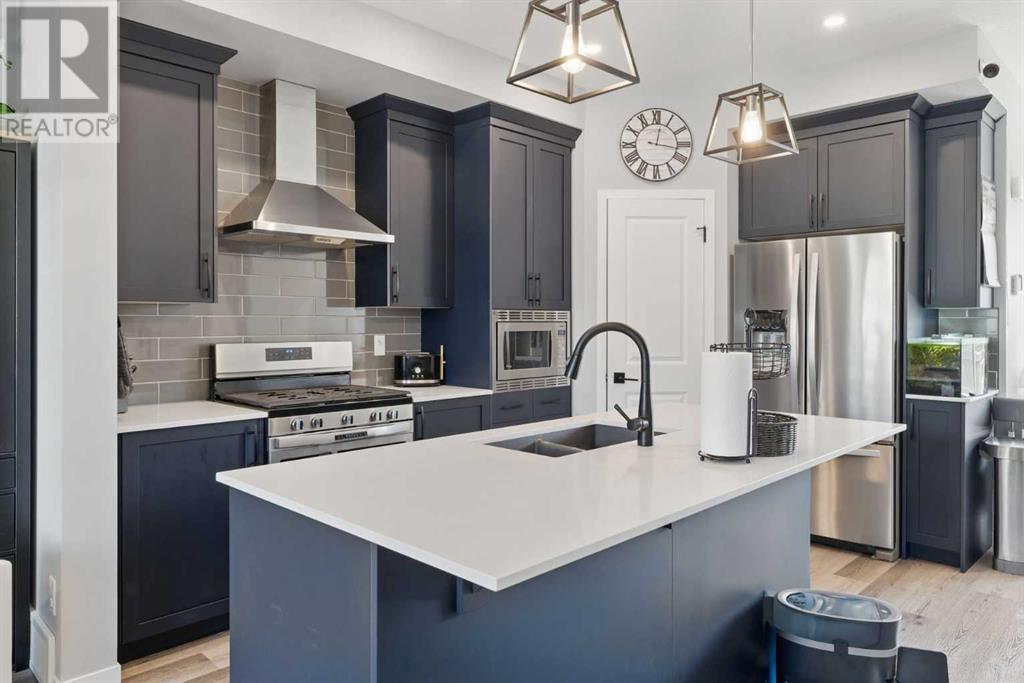
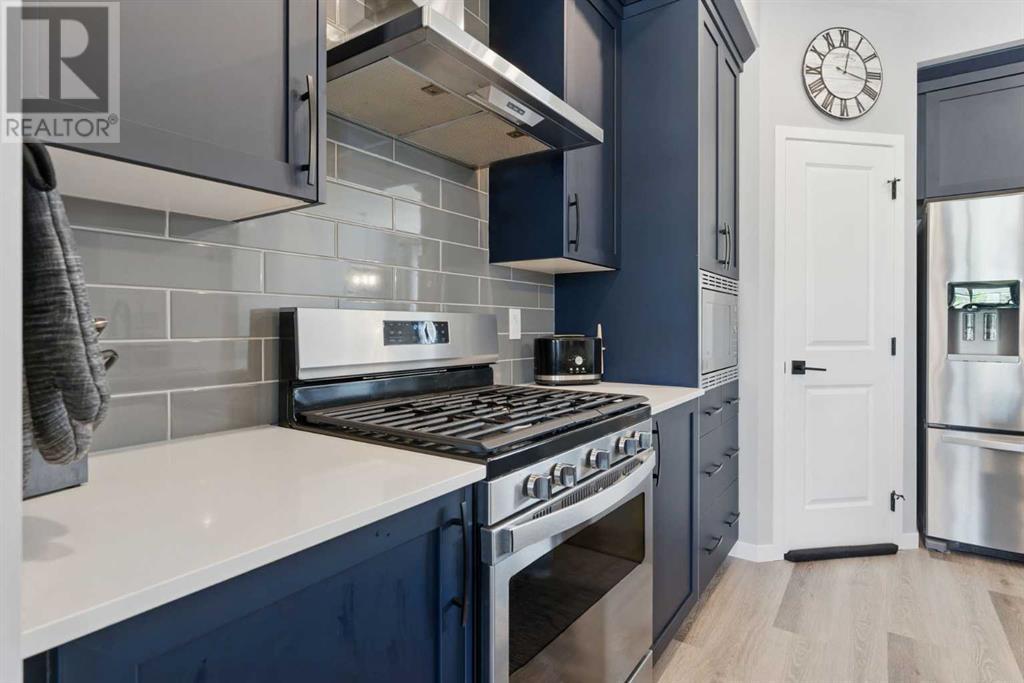
$549,900
192 Dawson Drive
Chestermere, Alberta, Alberta, T1X1Z8
MLS® Number: A2227765
Property description
This beautifully designed 2-storey 1367 sqft, 3 bedroom, 2.5 bathroom, semi-detached is ideal for a growing family. Surrounded by scenic walkways, pristine wetlands, and a future eco-park, this thoughtfully planned community keeps you connected to nature. Step inside to 9-foot ceilings and a spacious living room—perfect for entertaining family and friends. Durable luxury vinyl plank flooring flows into the heart of the home: a modern kitchen featuring a large center island, full-height cabinets, soft-close doors, corner pantry, and upgraded stainless steel appliances, including a gas range and French door refrigerator. Adjacent to the kitchen is a cozy dining area filled with natural light, while a tucked-away 2-piece powder room completes the main floor layout. Upstairs, the open landing leads to three well-sized bedrooms. The primary suite features large windows, a walk-in closet, and a private 4-piece ensuite. A second 4-piece bathroom serves the two additional bedrooms. The unfinished basement offers a blank canvas for your creative vision—whether it’s a rec room, home gym, or additional living space. A double detached garage accessed via a paved back lane completes this impressive property.
Building information
Type
*****
Amenities
*****
Appliances
*****
Basement Development
*****
Basement Type
*****
Constructed Date
*****
Construction Style Attachment
*****
Cooling Type
*****
Exterior Finish
*****
Flooring Type
*****
Foundation Type
*****
Half Bath Total
*****
Heating Type
*****
Size Interior
*****
Stories Total
*****
Total Finished Area
*****
Land information
Fence Type
*****
Size Depth
*****
Size Frontage
*****
Size Irregular
*****
Size Total
*****
Rooms
Main level
Living room
*****
Kitchen
*****
Dining room
*****
2pc Bathroom
*****
Basement
Other
*****
Second level
Primary Bedroom
*****
Bedroom
*****
Bedroom
*****
4pc Bathroom
*****
4pc Bathroom
*****
Courtesy of eXp Realty
Book a Showing for this property
Please note that filling out this form you'll be registered and your phone number without the +1 part will be used as a password.


