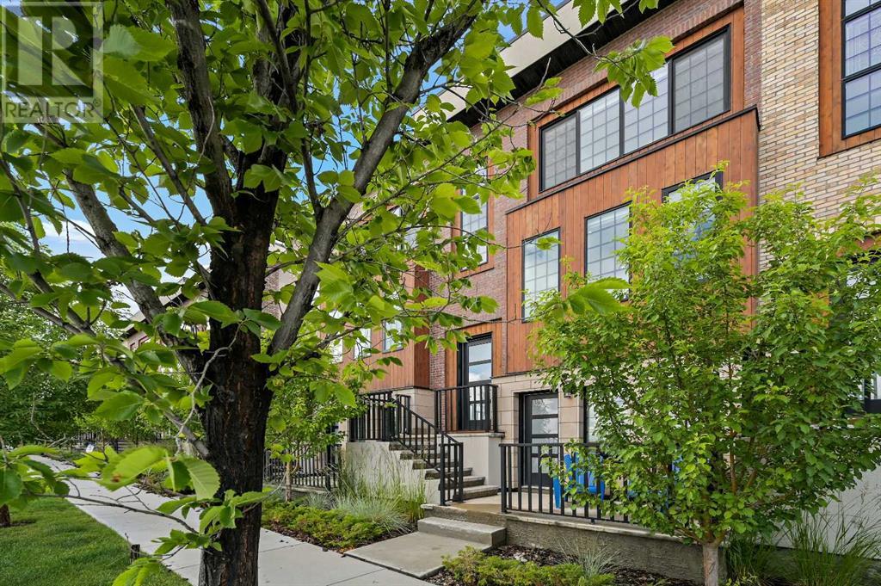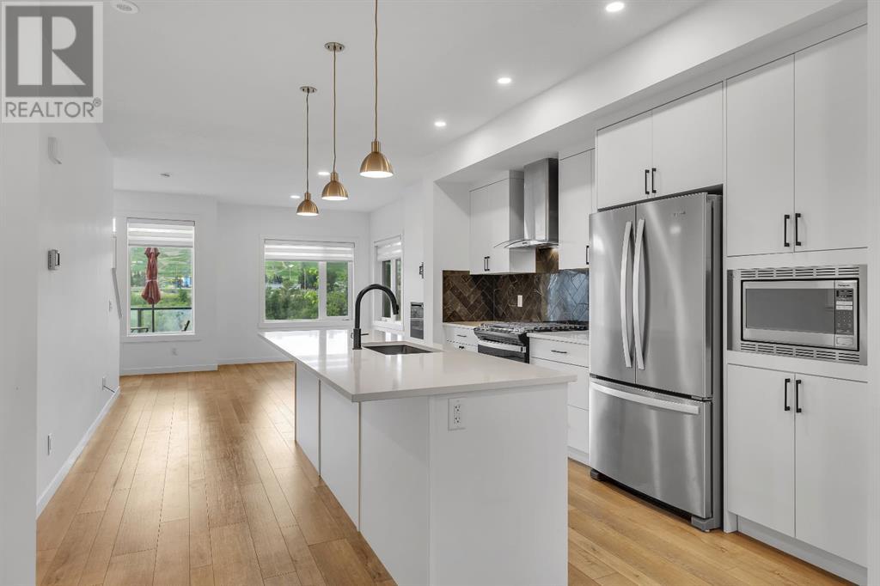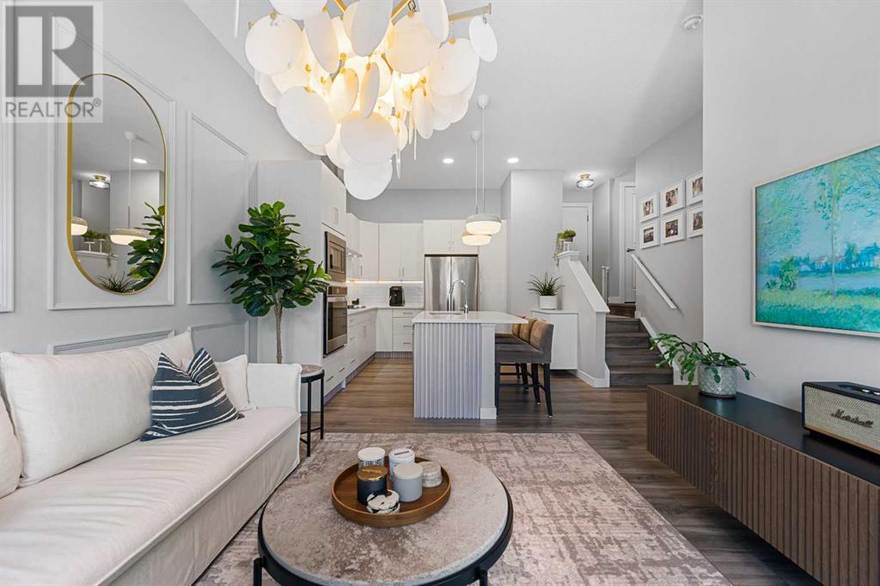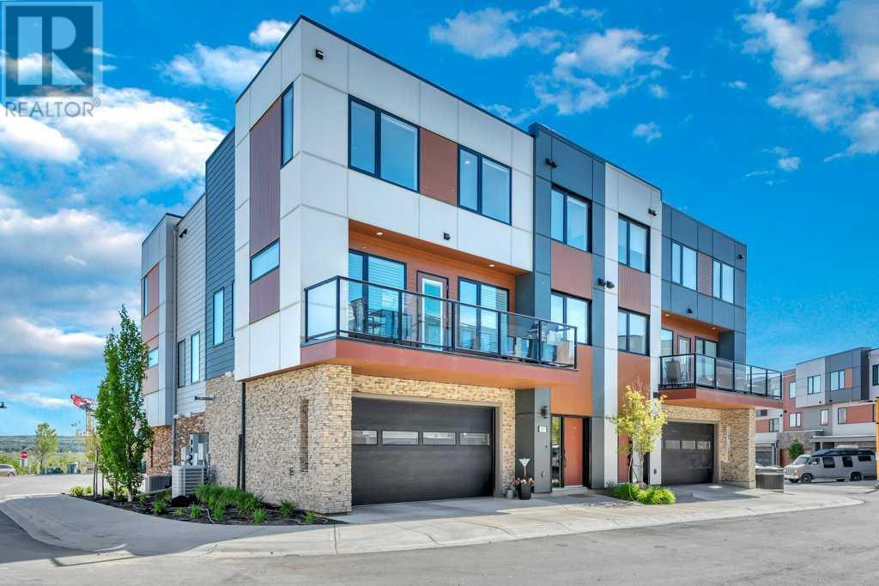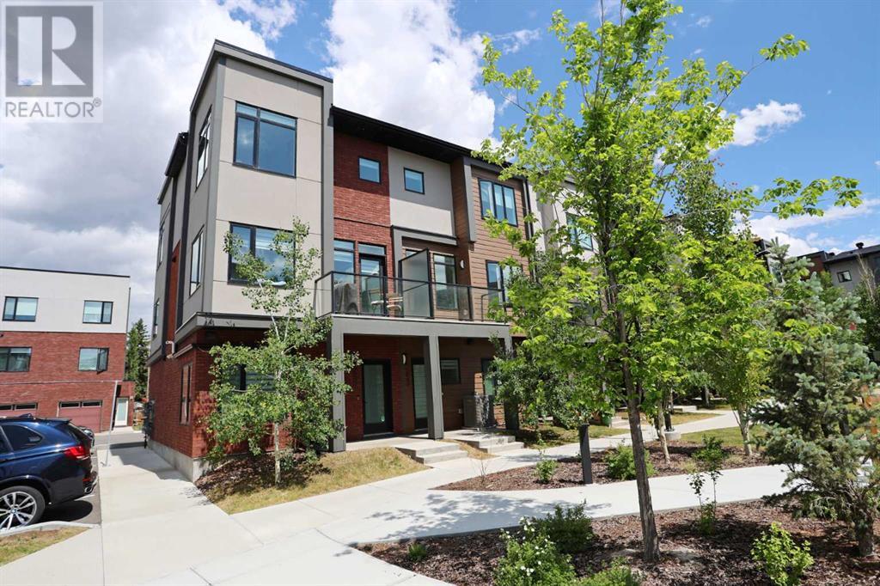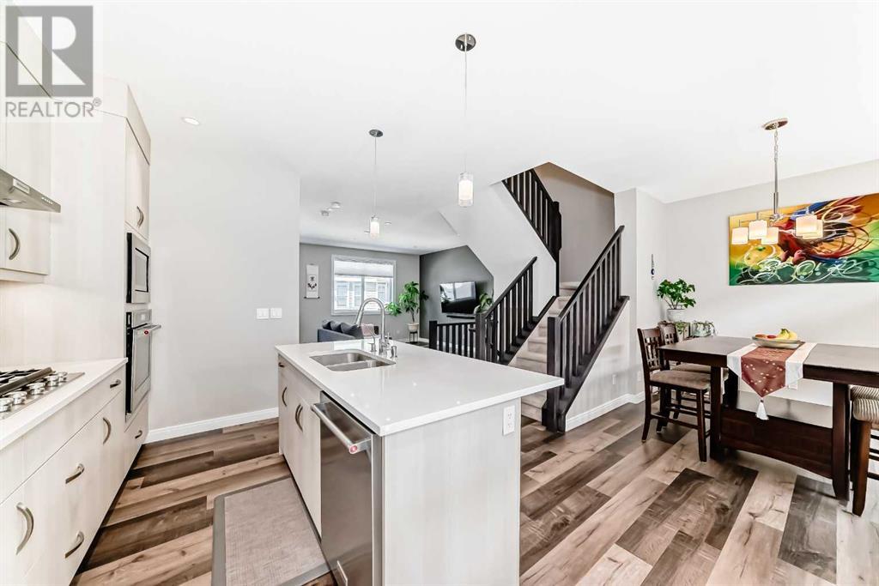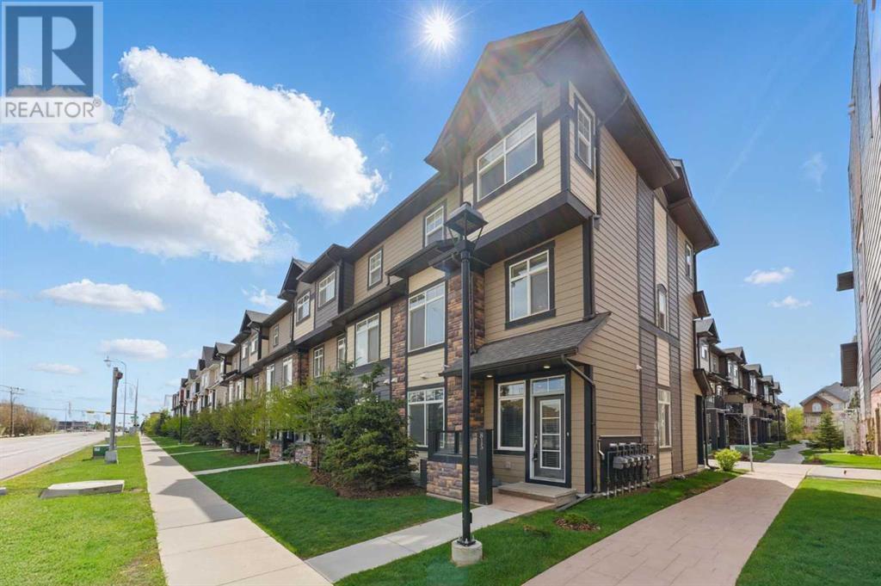Free account required
Unlock the full potential of your property search with a free account! Here's what you'll gain immediate access to:
- Exclusive Access to Every Listing
- Personalized Search Experience
- Favorite Properties at Your Fingertips
- Stay Ahead with Email Alerts
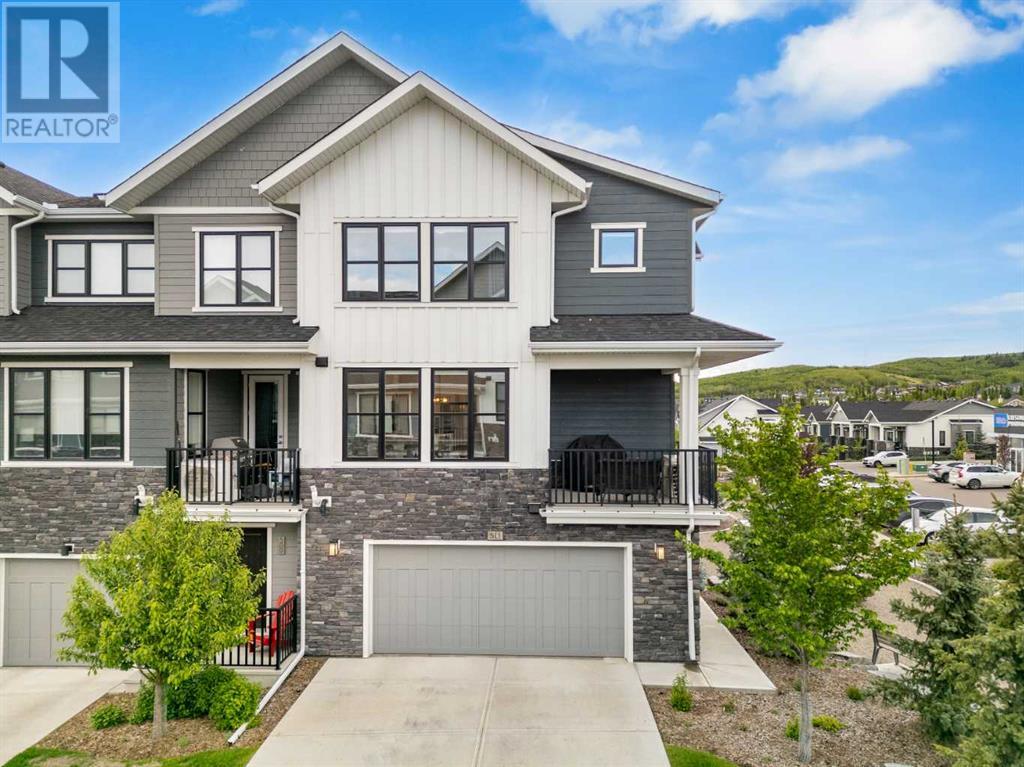
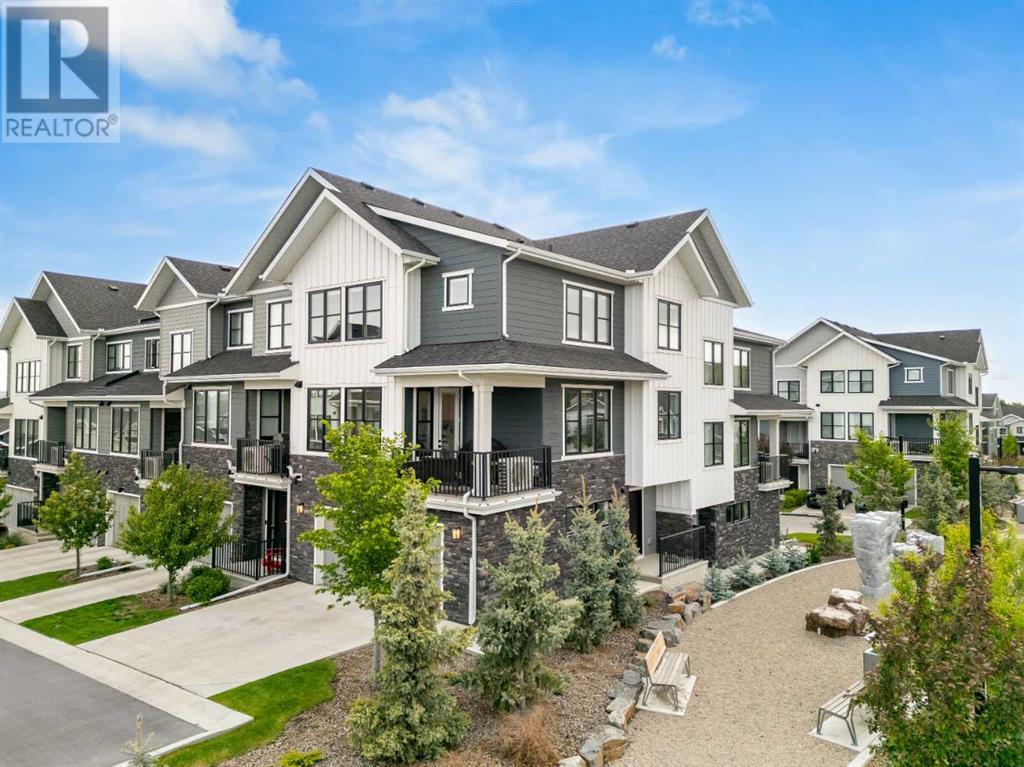
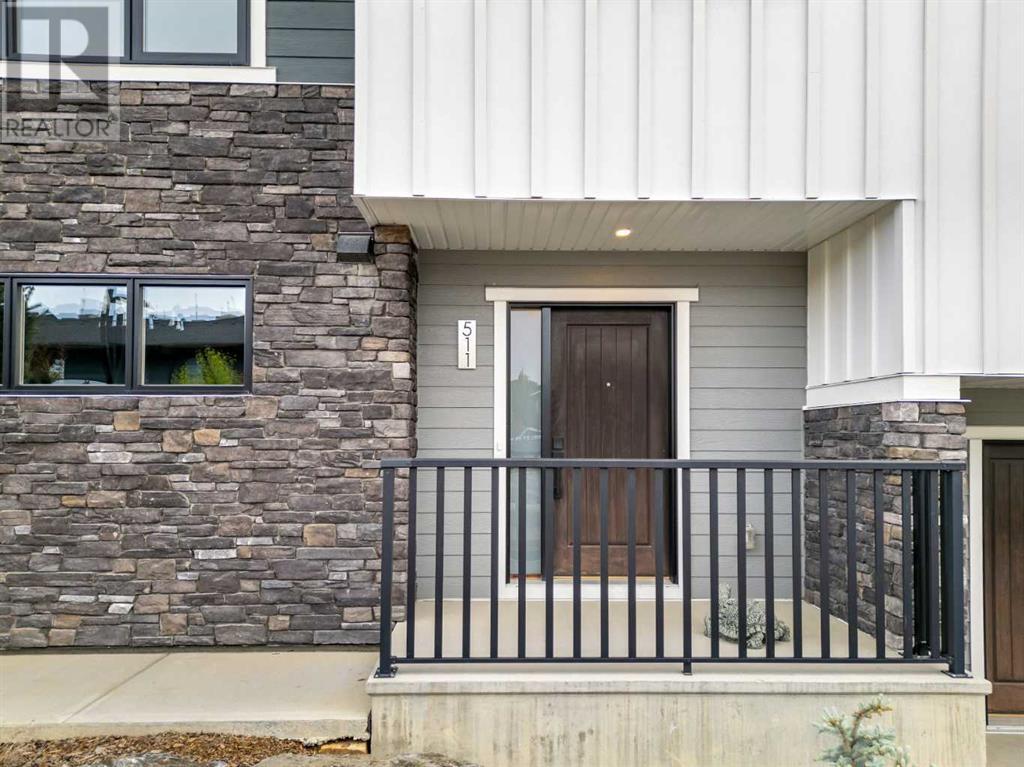
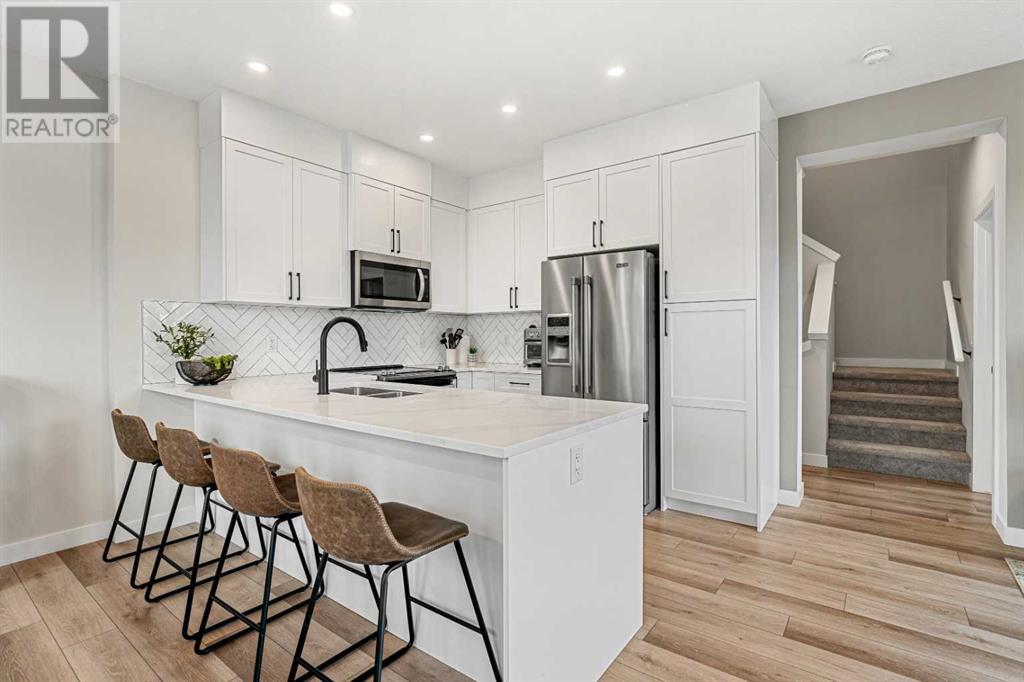
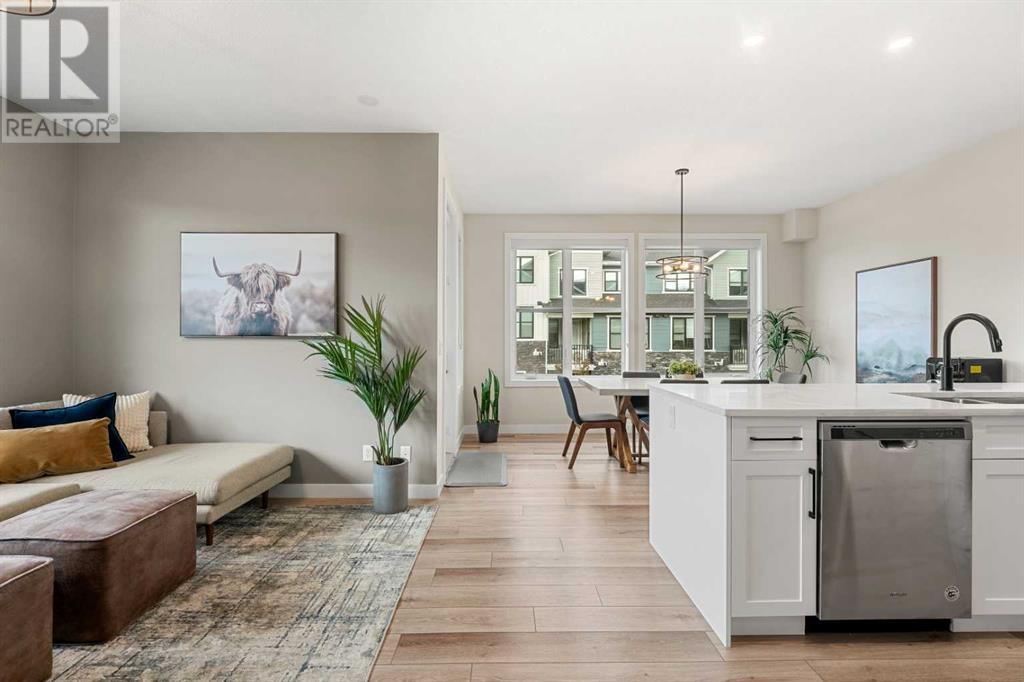
$628,000
511 Crestridge Common SW
Calgary, Alberta, Alberta, T3B6L6
MLS® Number: A2227646
Property description
This stunning three-storey corner unit townhome in Crestmont offers the perfect blend of space, style, and low-maintenance living. With 1,698 sq ft, a large double attached garage, and a spacious open-concept layout, this home lives like a detached property—without the upkeep. A welcoming entryway leads into a thoughtful floorplan that includes a versatile den with a window—ideal for a home office, guest room, or even an additional bedroom. The main living area features large windows, incredible natural light, and a sleek modern kitchen with quartz countertops, ample cabinetry, and seamless flow between the kitchen, dining, and living spaces. Step out onto your private balcony, perfect for morning coffee or winding down in the evening. Upstairs, you’ll find three well-appointed bedrooms, including a spacious primary suite with a walk-in closet and a private ensuite with a fully tiled shower. Upper floor laundry adds everyday convenience, while central air conditioning keeps the home comfortable year-round. Located in the quiet and well-connected community of Crestmont, you’ll enjoy quick access to COP, the mountains, and Calgary’s Ring Road, along with scenic walking paths, playgrounds, and a strong sense of community. With low condo fees and a flexible layout that suits a variety of lifestyles, this is an opportunity you don’t want to miss. Contact us today to book your private showing and discover why this townhome stands out from the rest.
Building information
Type
*****
Appliances
*****
Basement Type
*****
Constructed Date
*****
Construction Material
*****
Construction Style Attachment
*****
Cooling Type
*****
Flooring Type
*****
Foundation Type
*****
Half Bath Total
*****
Heating Type
*****
Size Interior
*****
Stories Total
*****
Total Finished Area
*****
Land information
Amenities
*****
Fence Type
*****
Size Depth
*****
Size Frontage
*****
Size Irregular
*****
Size Total
*****
Rooms
Main level
Furnace
*****
Foyer
*****
Third level
Other
*****
Primary Bedroom
*****
Bedroom
*****
Bedroom
*****
4pc Bathroom
*****
3pc Bathroom
*****
Second level
Living room
*****
Kitchen
*****
Dining room
*****
Den
*****
2pc Bathroom
*****
Main level
Furnace
*****
Foyer
*****
Third level
Other
*****
Primary Bedroom
*****
Bedroom
*****
Bedroom
*****
4pc Bathroom
*****
3pc Bathroom
*****
Second level
Living room
*****
Kitchen
*****
Dining room
*****
Den
*****
2pc Bathroom
*****
Main level
Furnace
*****
Foyer
*****
Third level
Other
*****
Primary Bedroom
*****
Bedroom
*****
Bedroom
*****
4pc Bathroom
*****
3pc Bathroom
*****
Second level
Living room
*****
Kitchen
*****
Dining room
*****
Den
*****
2pc Bathroom
*****
Courtesy of eXp Realty
Book a Showing for this property
Please note that filling out this form you'll be registered and your phone number without the +1 part will be used as a password.
