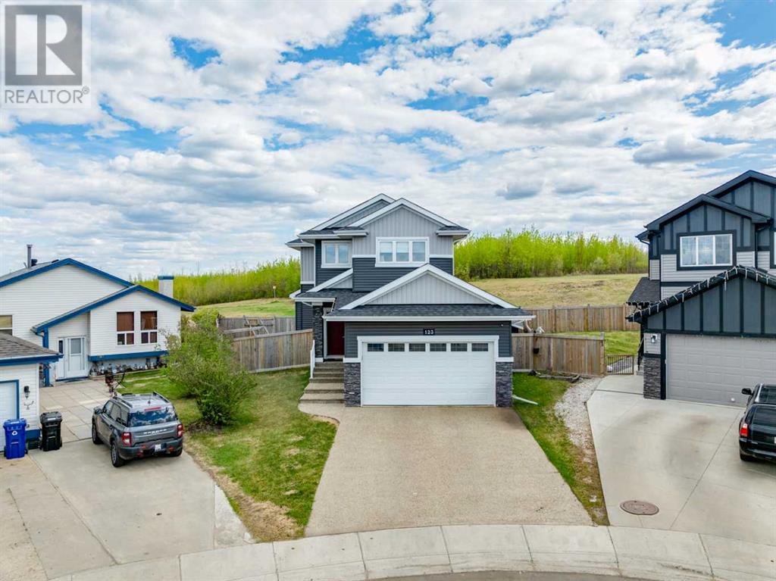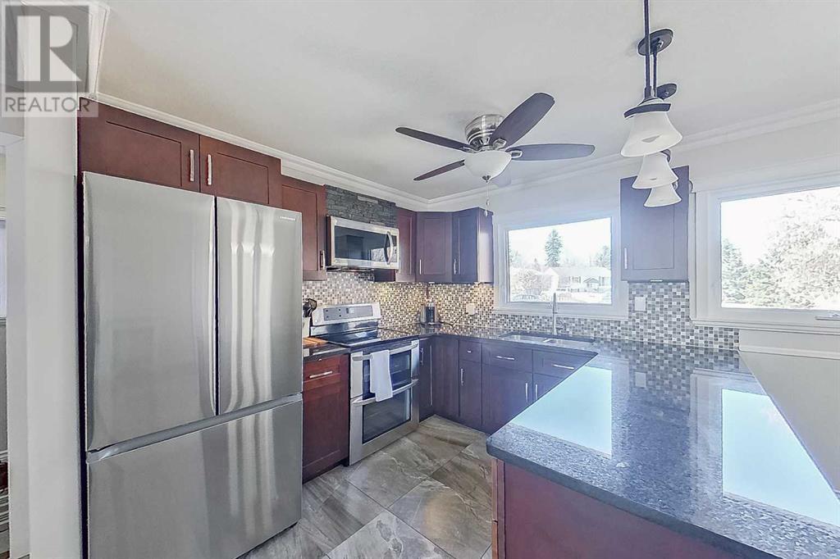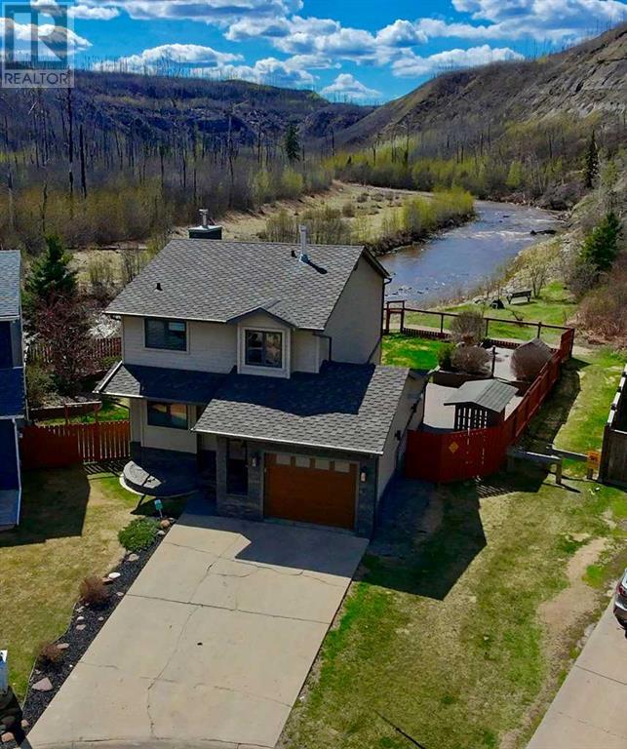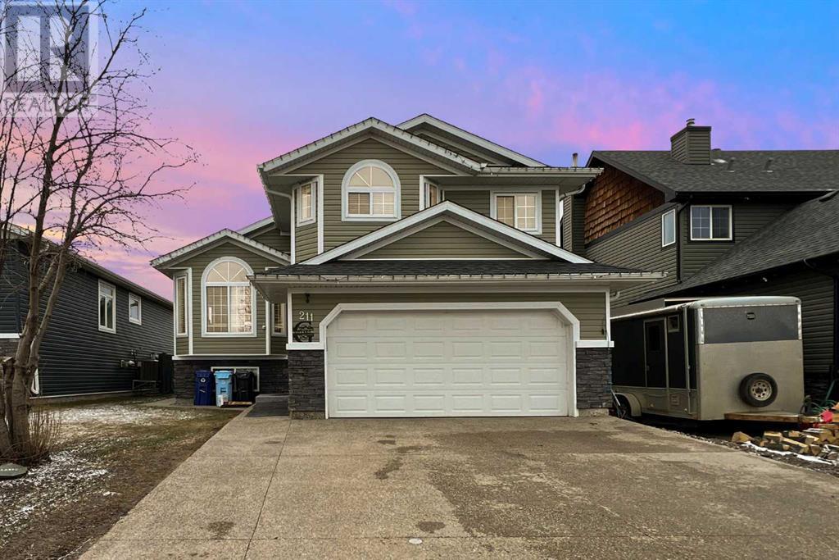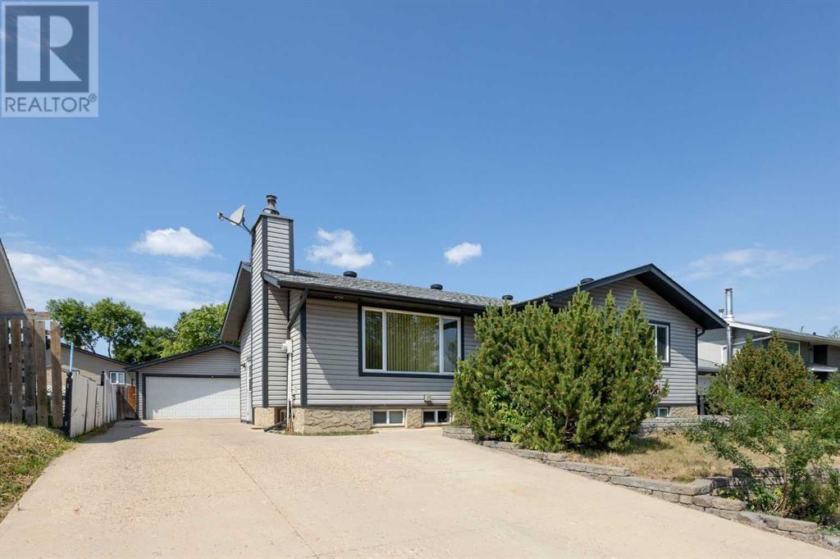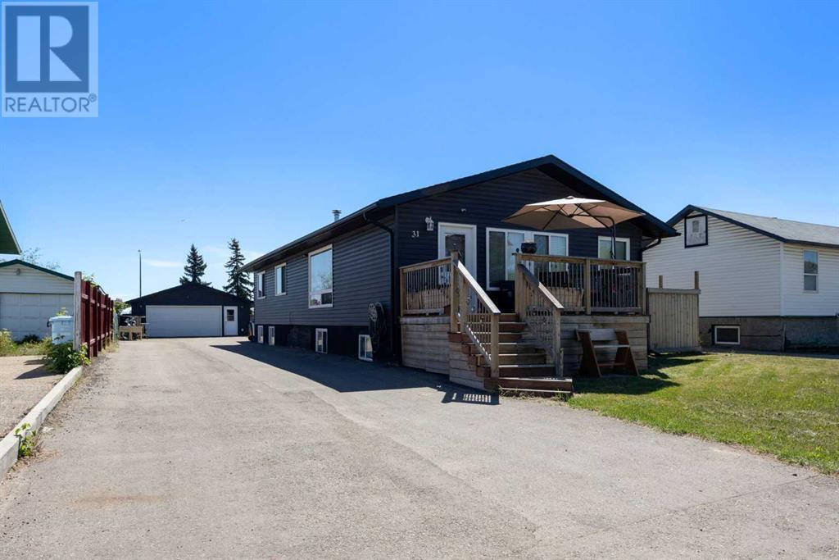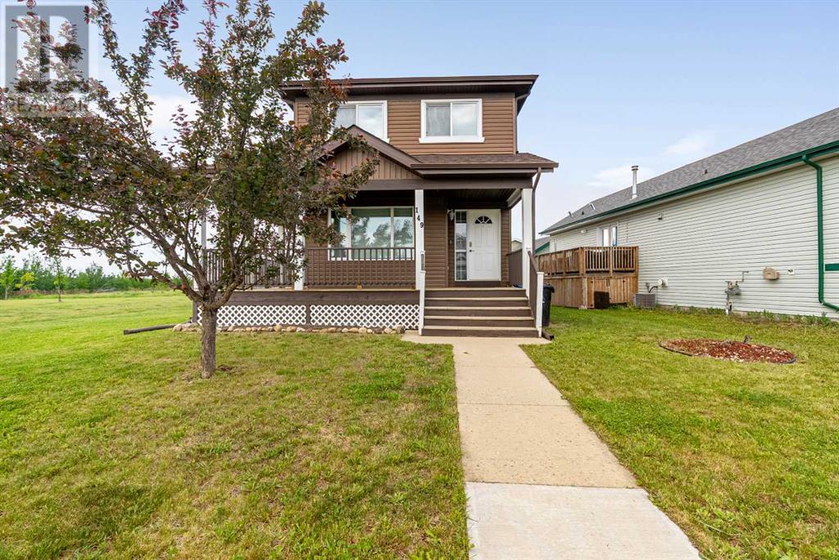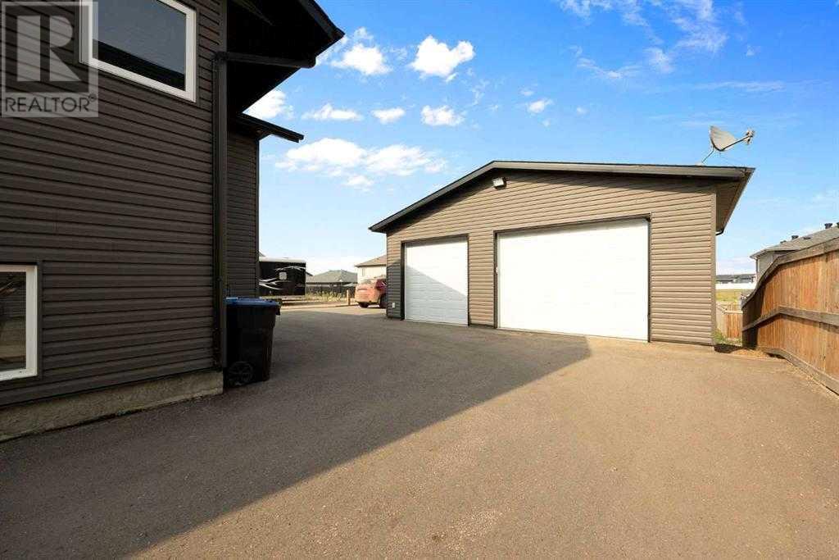Free account required
Unlock the full potential of your property search with a free account! Here's what you'll gain immediate access to:
- Exclusive Access to Every Listing
- Personalized Search Experience
- Favorite Properties at Your Fingertips
- Stay Ahead with Email Alerts
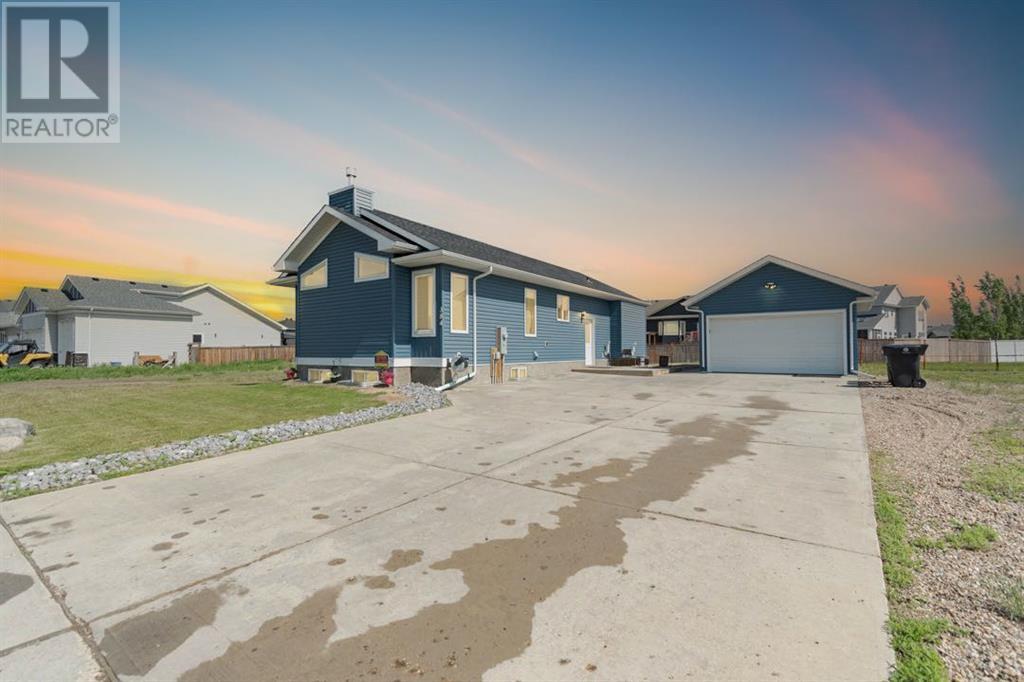
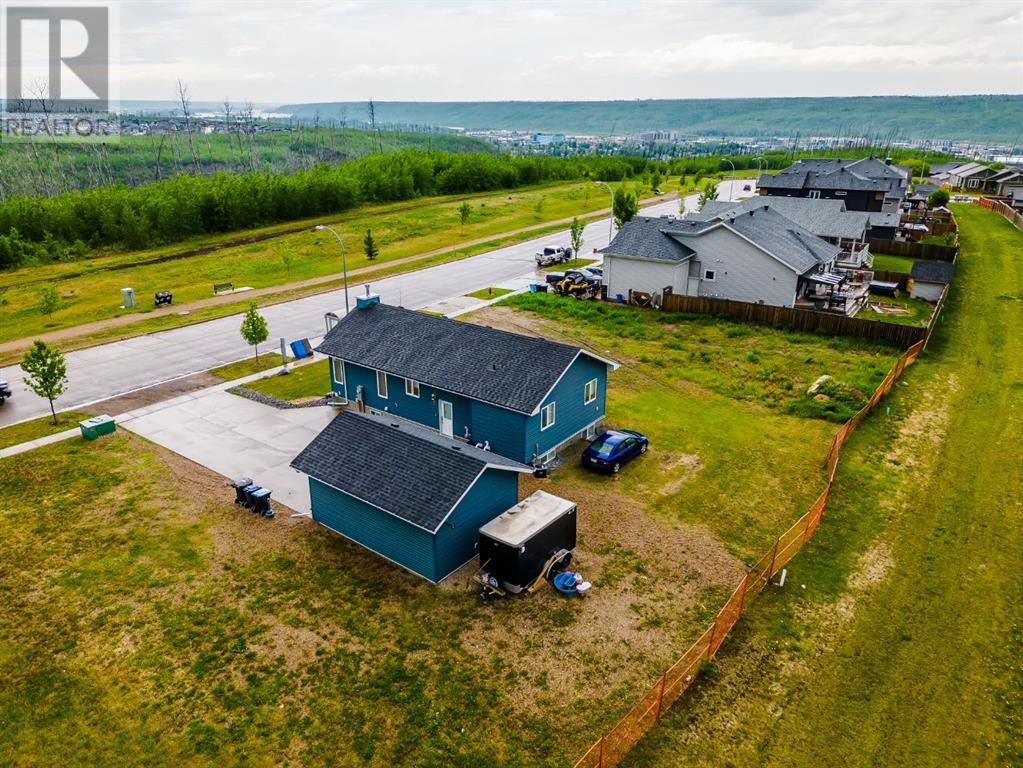
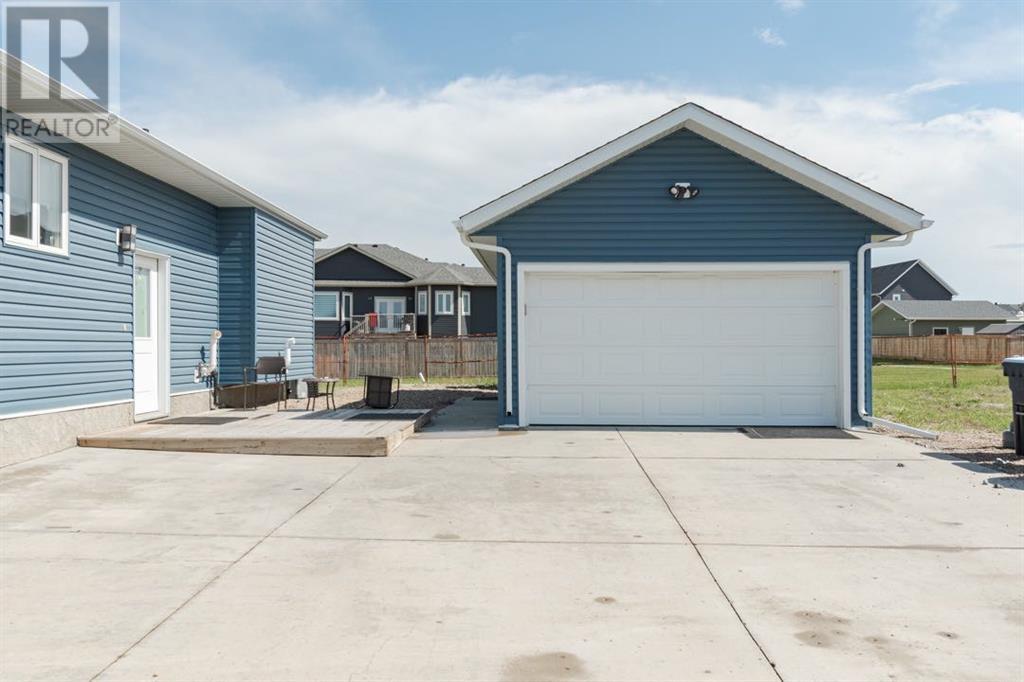
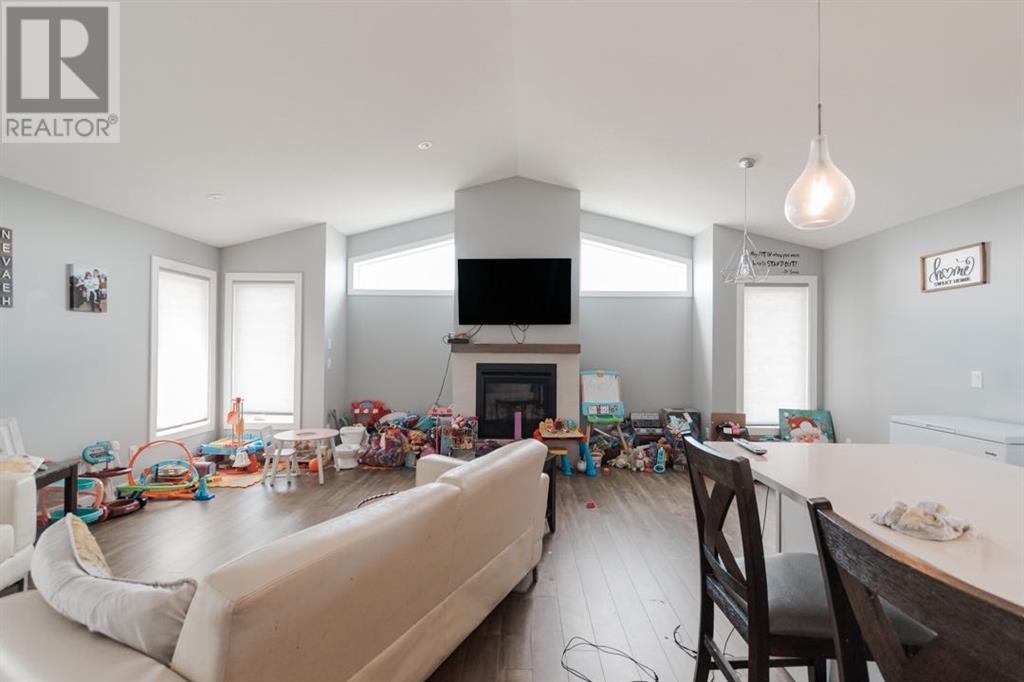
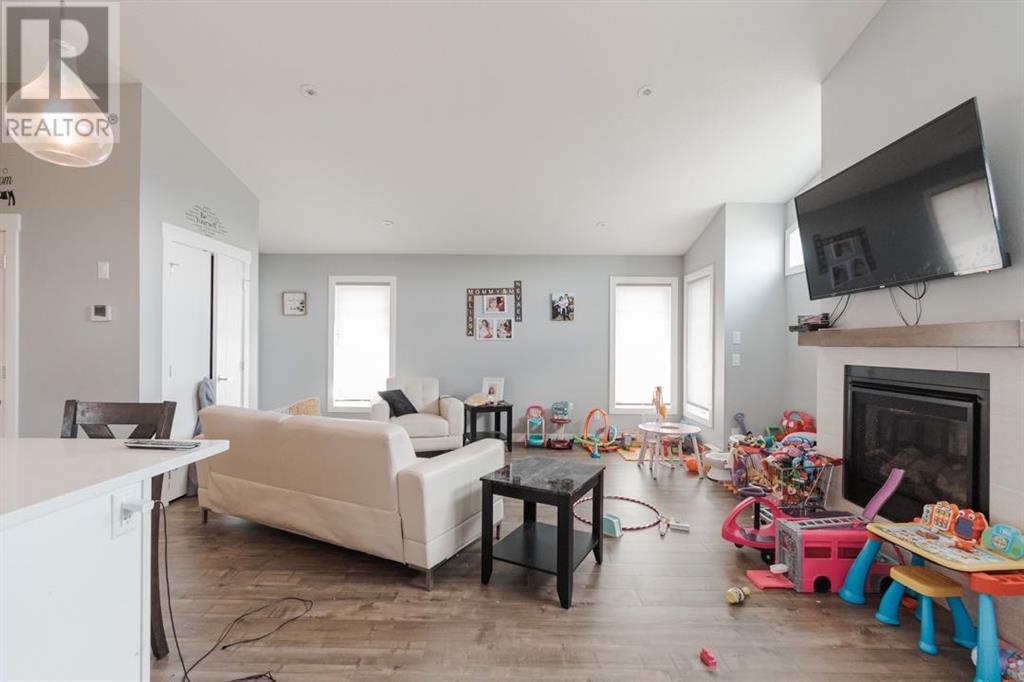
$565,000
384 Beacon Hill Drive
Fort McMurray, Alberta, Alberta, T9H2R9
MLS® Number: A2227051
Property description
Welcome to 384 Beacon Hill Drive: A beautiful bungalow situated at the bottom of Beacon Hill, perfectly positioned across from scenic green space and offering incredible value with a five-car driveway, a heated detached garage, and a legal two-bedroom suite. Whether you're seeking an accessible one-level home with income potential or a smart investment opportunity, this property is the total package.The expansive concrete driveway provides space for five vehicles and offers plenty of room for RV, boat, or ATV storage. The detached garage is heated and secure, ideal for protecting your vehicle or outdoor gear from the elements. Directly across from the home, lush green space and nearby trails invite you to explore the outdoors right from your doorstep.Step inside to discover a bright and open floor plan with vaulted ceilings, a cozy gas fireplace in the living room, and an inviting white kitchen complete with quartz countertops, stainless steel appliances, and a central island offering extra prep and seating space. Abundant windows flood the space with natural light, creating a warm and airy atmosphere throughout.The main level features two comfortable bedrooms, a full four-piece bathroom, and convenient laundry located in the hallway. For added peace of mind, the seller will have the entire main level professionally cleaned and freshly painted prior to possession, ensuring a move-in ready experience for the new owners (2025).The lower level hosts a fully developed legal two-bedroom suite with high ceilings, a spacious layout, and a full kitchen and living area. The bedrooms are generously sized and share a well-appointed four-piece bathroom. The suite is currently revenue-generating and can be sold with tenants in place, or vacant if preferred. All lower-level furnishings can also be included for a turnkey rental setup.Additional features include central air conditioning and a heated garage. Offering functionality, flexibility, and location all in one, this is a home you won’t want to miss. Schedule your private tour today.
Building information
Type
*****
Appliances
*****
Architectural Style
*****
Basement Development
*****
Basement Features
*****
Basement Type
*****
Constructed Date
*****
Construction Style Attachment
*****
Cooling Type
*****
Exterior Finish
*****
Fireplace Present
*****
FireplaceTotal
*****
Flooring Type
*****
Foundation Type
*****
Half Bath Total
*****
Heating Type
*****
Size Interior
*****
Stories Total
*****
Total Finished Area
*****
Land information
Fence Type
*****
Landscape Features
*****
Size Depth
*****
Size Frontage
*****
Size Irregular
*****
Size Total
*****
Rooms
Main level
Primary Bedroom
*****
Living room
*****
Kitchen
*****
Bedroom
*****
Bedroom
*****
4pc Bathroom
*****
Basement
Furnace
*****
Recreational, Games room
*****
Laundry room
*****
Bedroom
*****
Bedroom
*****
4pc Bathroom
*****
Main level
Primary Bedroom
*****
Living room
*****
Kitchen
*****
Bedroom
*****
Bedroom
*****
4pc Bathroom
*****
Basement
Furnace
*****
Recreational, Games room
*****
Laundry room
*****
Bedroom
*****
Bedroom
*****
4pc Bathroom
*****
Main level
Primary Bedroom
*****
Living room
*****
Kitchen
*****
Bedroom
*****
Bedroom
*****
4pc Bathroom
*****
Basement
Furnace
*****
Recreational, Games room
*****
Laundry room
*****
Bedroom
*****
Bedroom
*****
4pc Bathroom
*****
Courtesy of The Agency North Central Alberta
Book a Showing for this property
Please note that filling out this form you'll be registered and your phone number without the +1 part will be used as a password.
