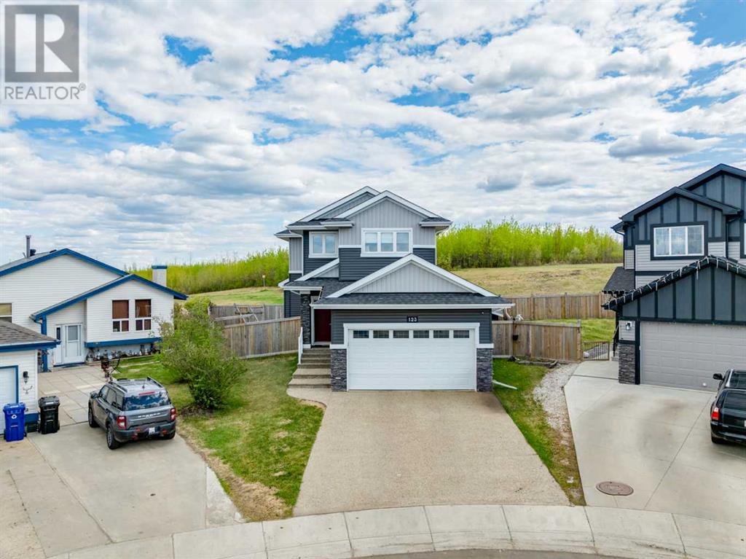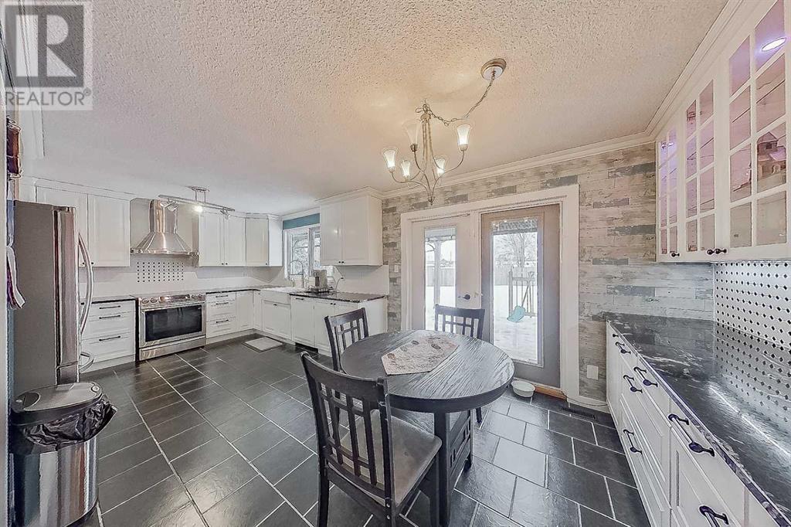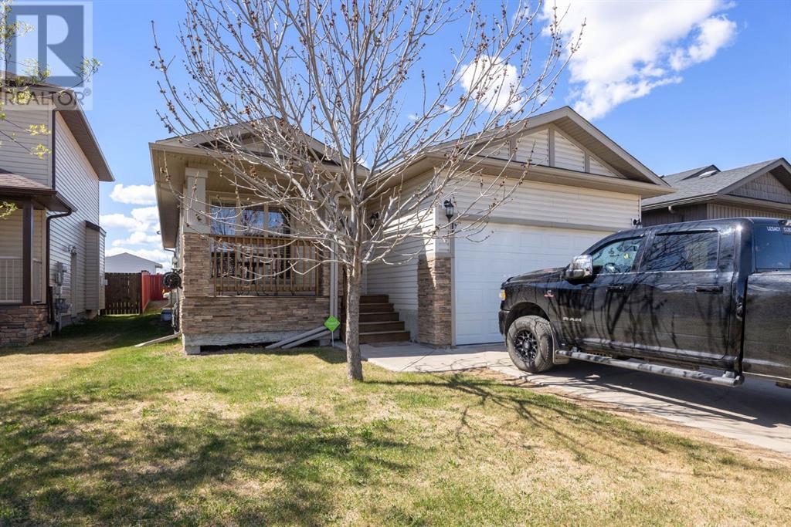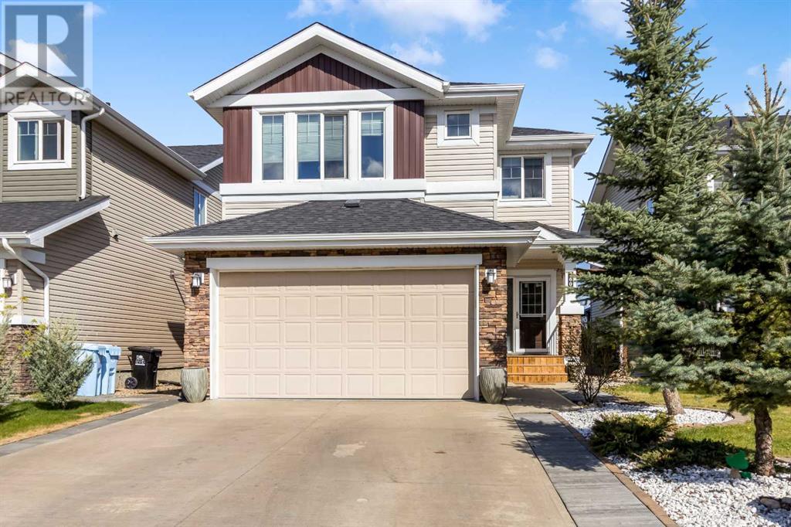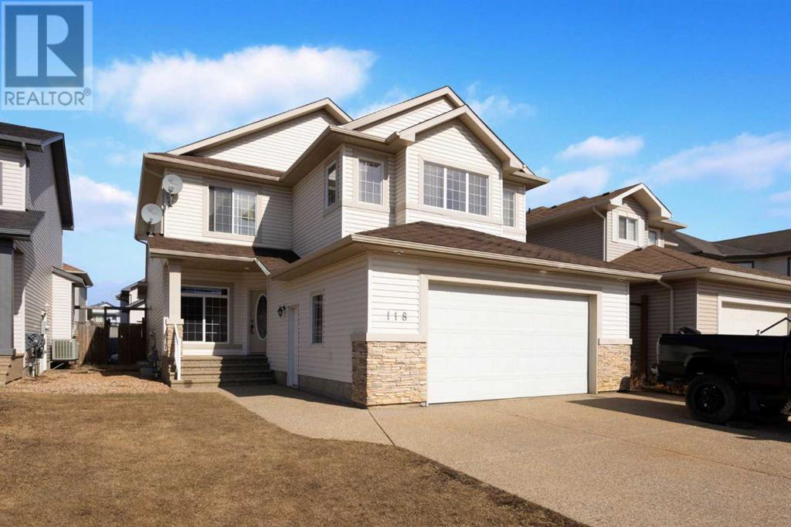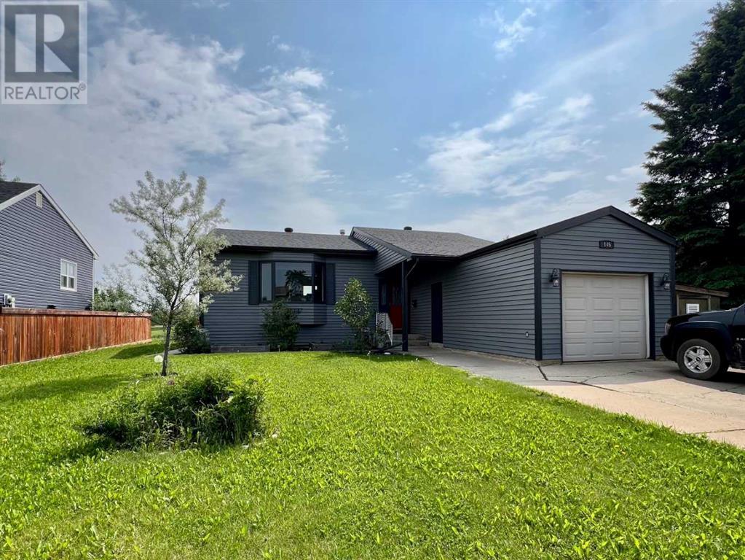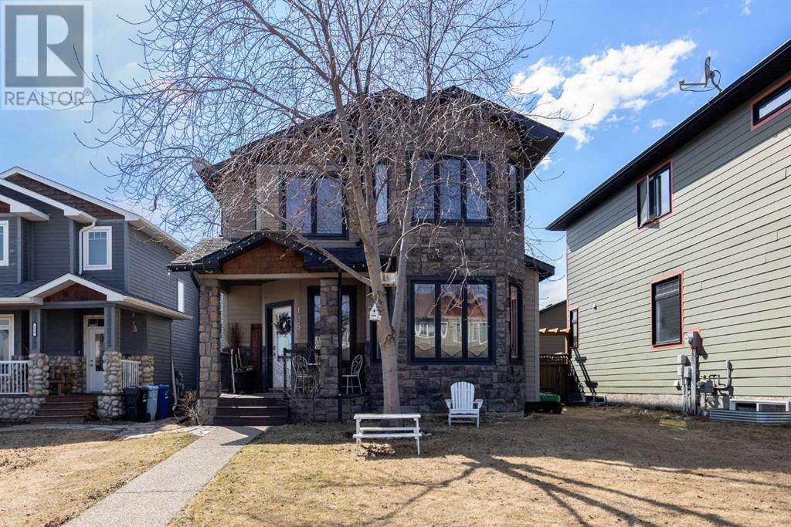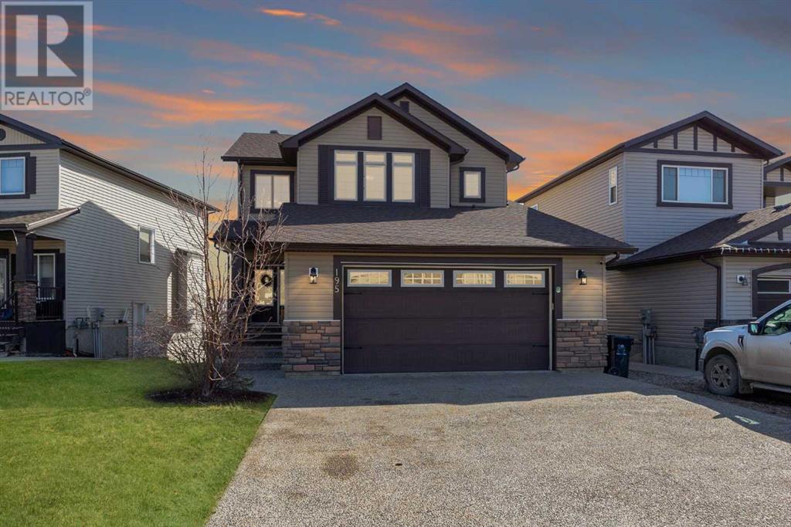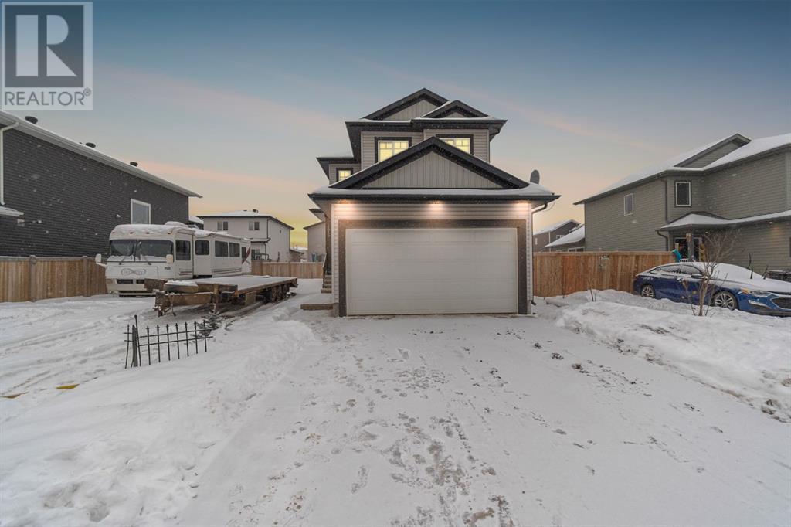Free account required
Unlock the full potential of your property search with a free account! Here's what you'll gain immediate access to:
- Exclusive Access to Every Listing
- Personalized Search Experience
- Favorite Properties at Your Fingertips
- Stay Ahead with Email Alerts
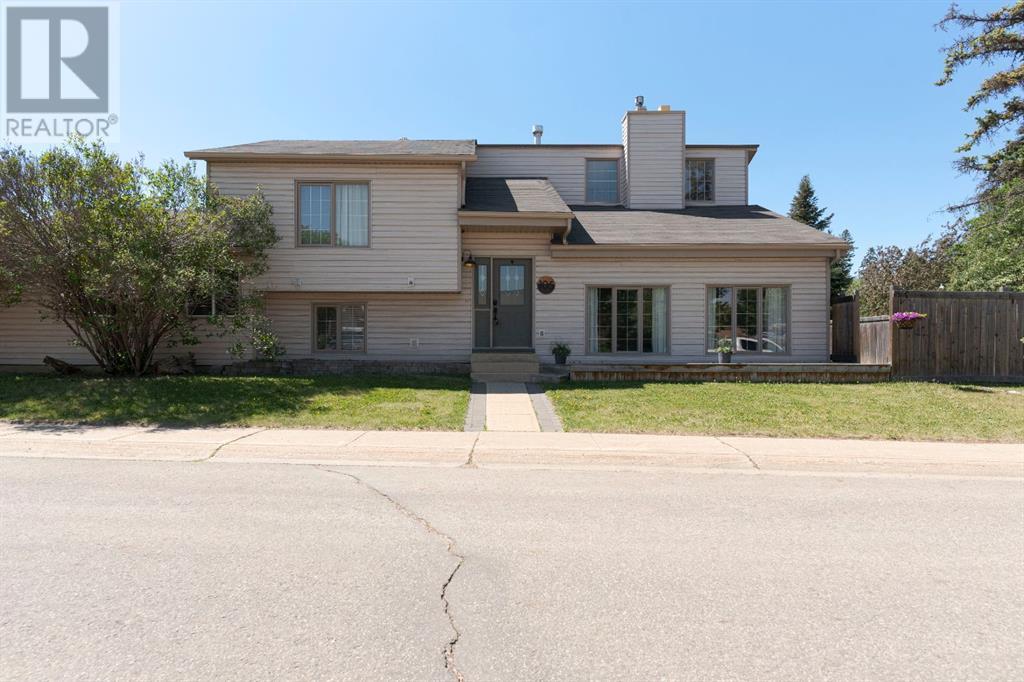
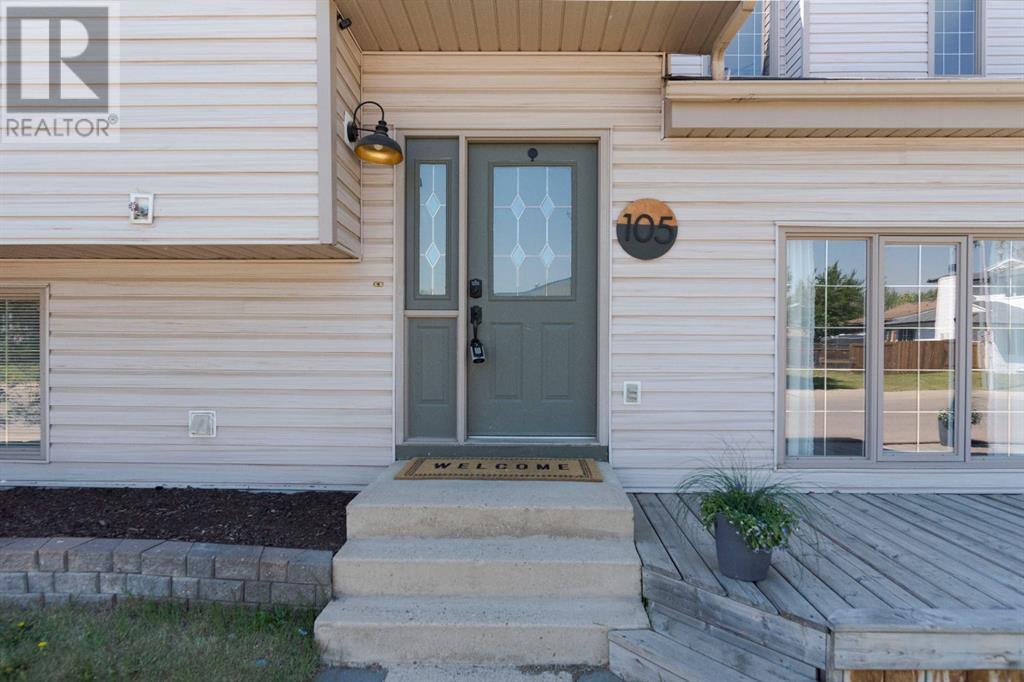
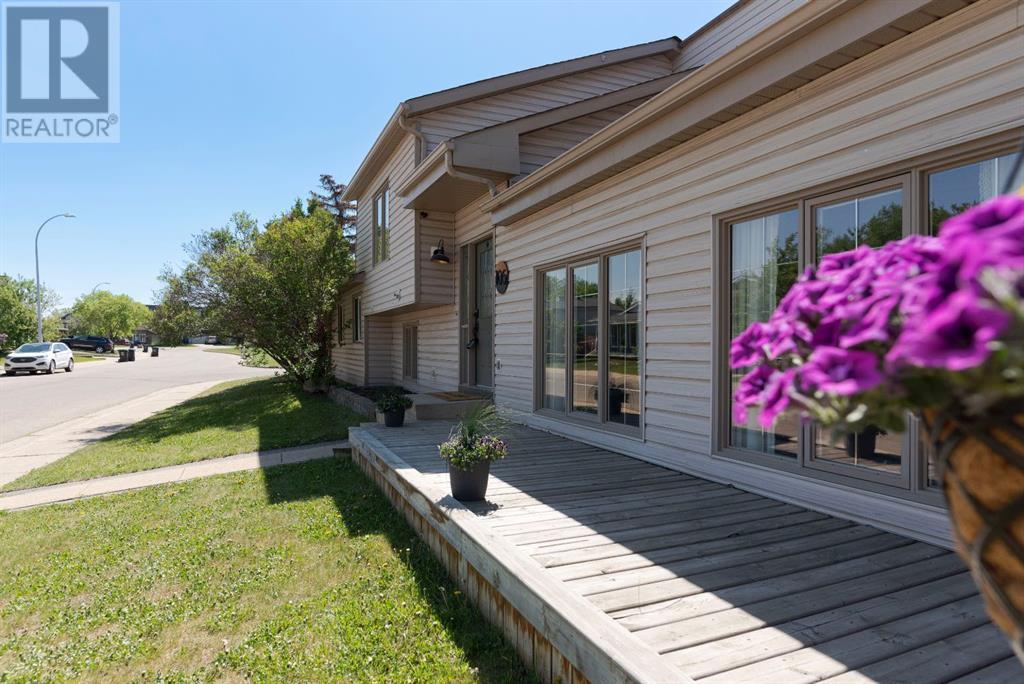
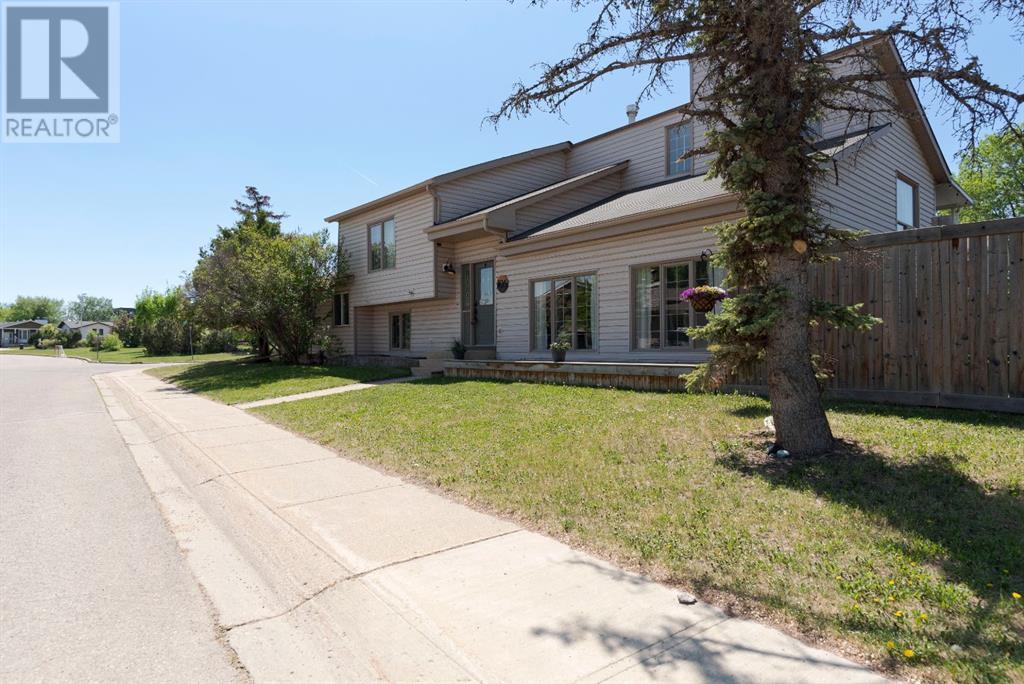
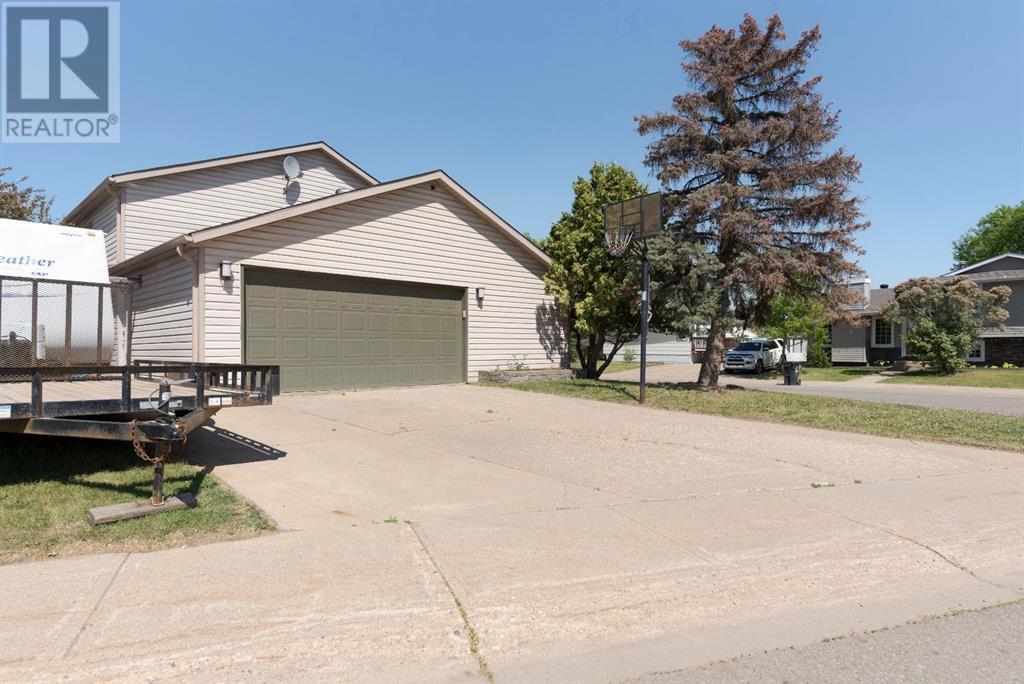
$579,900
105 Whiteoak Garden
Fort McMurray, Alberta, Alberta, T9K1A7
MLS® Number: A2226237
Property description
Nestled in a highly sought-after cul-de-sac, 105 Whiteoak Garden is a truly unique property that blends architectural charm with modern vibes. This vibrant and character-filled home offers stunning wood details, and an unbeatable location—just steps from the Birchwood Trail System! Step inside and be captivated by the vaulted wood ceilings with exposed beam. The impressive floor to ceiling three-way fireplace serves as a striking focal point, seamlessly connecting the living and dining areas. Charming eat-in kitchen with granite countertops, marble backsplash, and a large island with ample storage. Custom-built dining hutch featuring a wine rack and built-in bench seating for cozy gatherings. French doors lead to a 3-season sunroom with plastic sliding panels, screened windows, and a skylight—the perfect place to watch the Northern Lights! Primary bedroom with walk-in closet, wardrobes, and a private 4-piece ensuite. Second bedroom located just across the hall + Convenient 2-piece bathroom for guests. The lower level is filled with natural light, offering multiple living areas and charming details: Formal living space featuring a natural gas fireplace with a stunning reclaimed wood mantle from the 2016 Wildfire. Built-in wet bar with granite countertops and a beverage fridge, perfect for entertaining. Sunken family/rec room ideal for cozy movie nights or a play area this lower level also features the Third bedroom plus another 4-piece bathroom. Laundry room and ample under-stair storage. Attached oversized heated garage (30x21) with plenty of space for vehicles, storage, and a workshop. Fully fenced backyard + Located in a quiet, family-friendly neighborhood, this home is just minutes from all amenities, including: Schools & shopping. With its one-of-a-kind architecture, stunning interior features, and unbeatable location, 105 Whiteoak Garden is a rare gem in YMM! Call today to book your private tour and make this incredible home yours!
Building information
Type
*****
Appliances
*****
Architectural Style
*****
Basement Development
*****
Basement Type
*****
Constructed Date
*****
Construction Style Attachment
*****
Cooling Type
*****
Exterior Finish
*****
Fireplace Present
*****
FireplaceTotal
*****
Flooring Type
*****
Foundation Type
*****
Half Bath Total
*****
Heating Fuel
*****
Heating Type
*****
Size Interior
*****
Total Finished Area
*****
Land information
Amenities
*****
Fence Type
*****
Landscape Features
*****
Size Depth
*****
Size Frontage
*****
Size Irregular
*****
Size Total
*****
Rooms
Main level
Bedroom
*****
4pc Bathroom
*****
Primary Bedroom
*****
2pc Bathroom
*****
Dining room
*****
Kitchen
*****
Lower level
Sauna
*****
Bedroom
*****
4pc Bathroom
*****
Family room
*****
Living room
*****
Main level
Bedroom
*****
4pc Bathroom
*****
Primary Bedroom
*****
2pc Bathroom
*****
Dining room
*****
Kitchen
*****
Lower level
Sauna
*****
Bedroom
*****
4pc Bathroom
*****
Family room
*****
Living room
*****
Main level
Bedroom
*****
4pc Bathroom
*****
Primary Bedroom
*****
2pc Bathroom
*****
Dining room
*****
Kitchen
*****
Lower level
Sauna
*****
Bedroom
*****
4pc Bathroom
*****
Family room
*****
Living room
*****
Main level
Bedroom
*****
4pc Bathroom
*****
Primary Bedroom
*****
2pc Bathroom
*****
Dining room
*****
Kitchen
*****
Lower level
Sauna
*****
Bedroom
*****
4pc Bathroom
*****
Family room
*****
Living room
*****
Main level
Bedroom
*****
4pc Bathroom
*****
Primary Bedroom
*****
2pc Bathroom
*****
Dining room
*****
Kitchen
*****
Courtesy of COLDWELL BANKER UNITED
Book a Showing for this property
Please note that filling out this form you'll be registered and your phone number without the +1 part will be used as a password.
