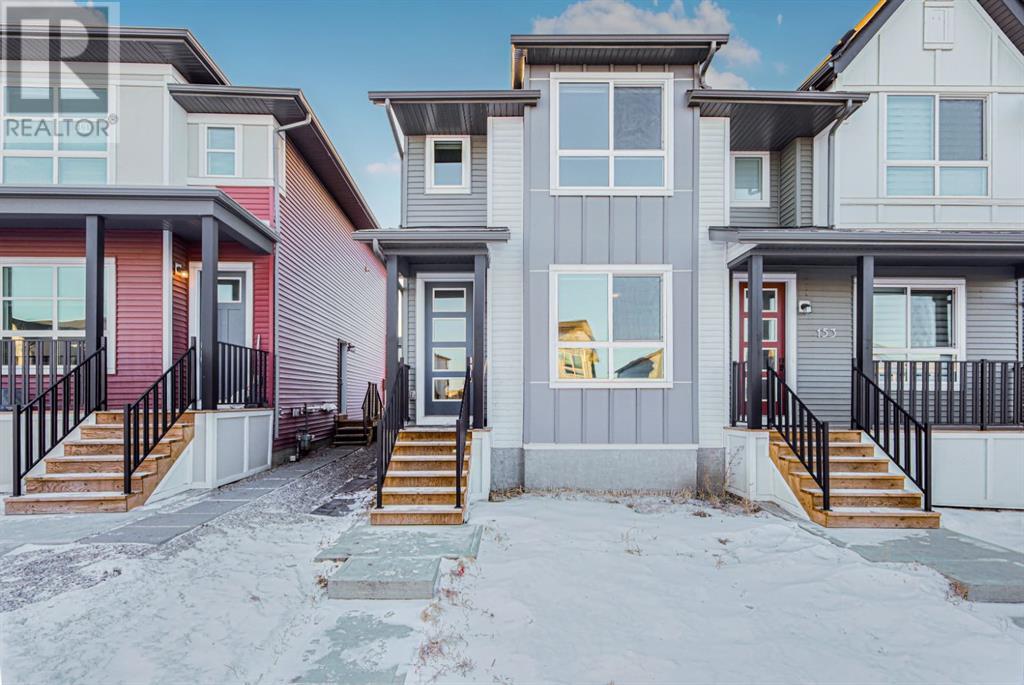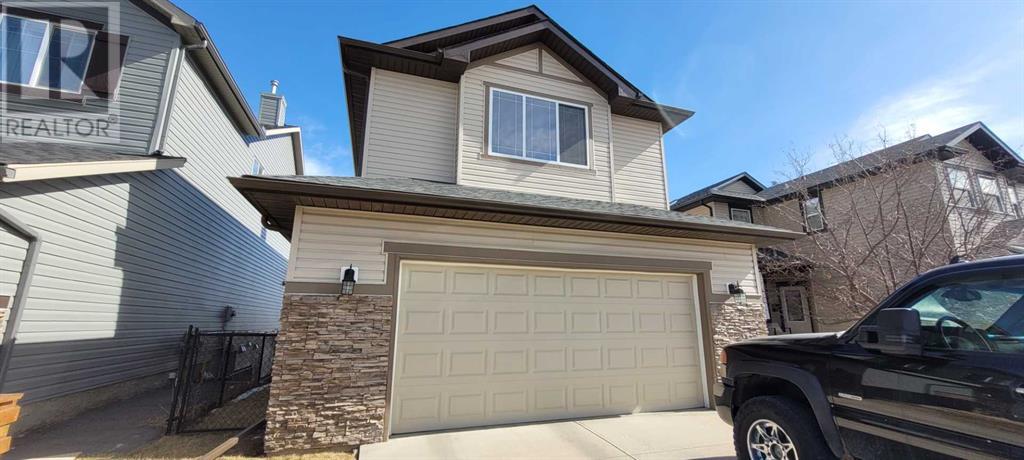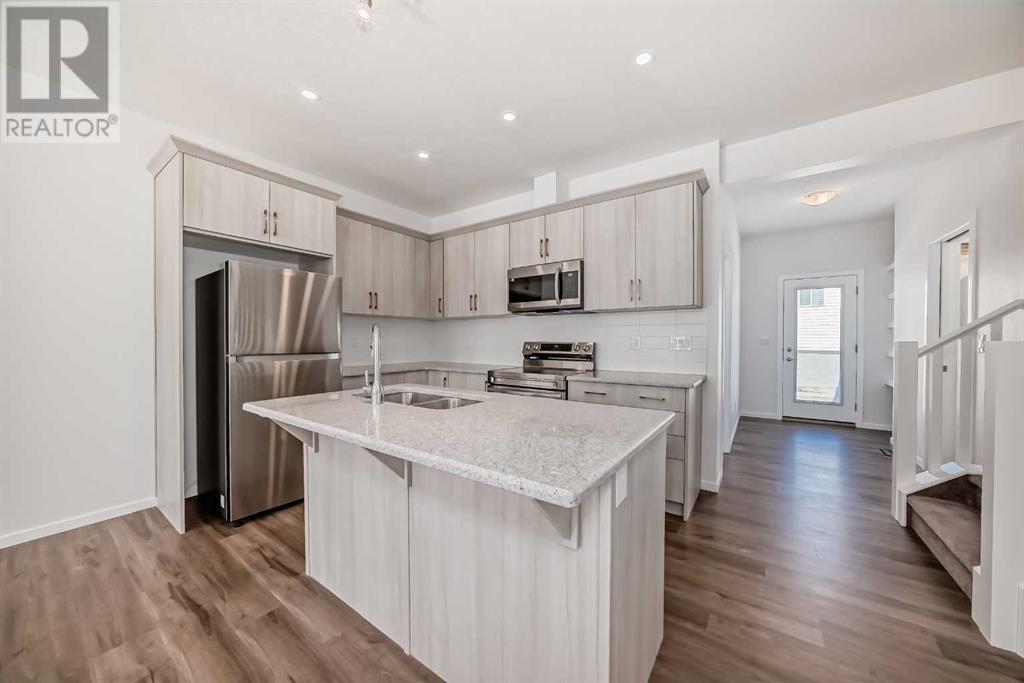Free account required
Unlock the full potential of your property search with a free account! Here's what you'll gain immediate access to:
- Exclusive Access to Every Listing
- Personalized Search Experience
- Favorite Properties at Your Fingertips
- Stay Ahead with Email Alerts
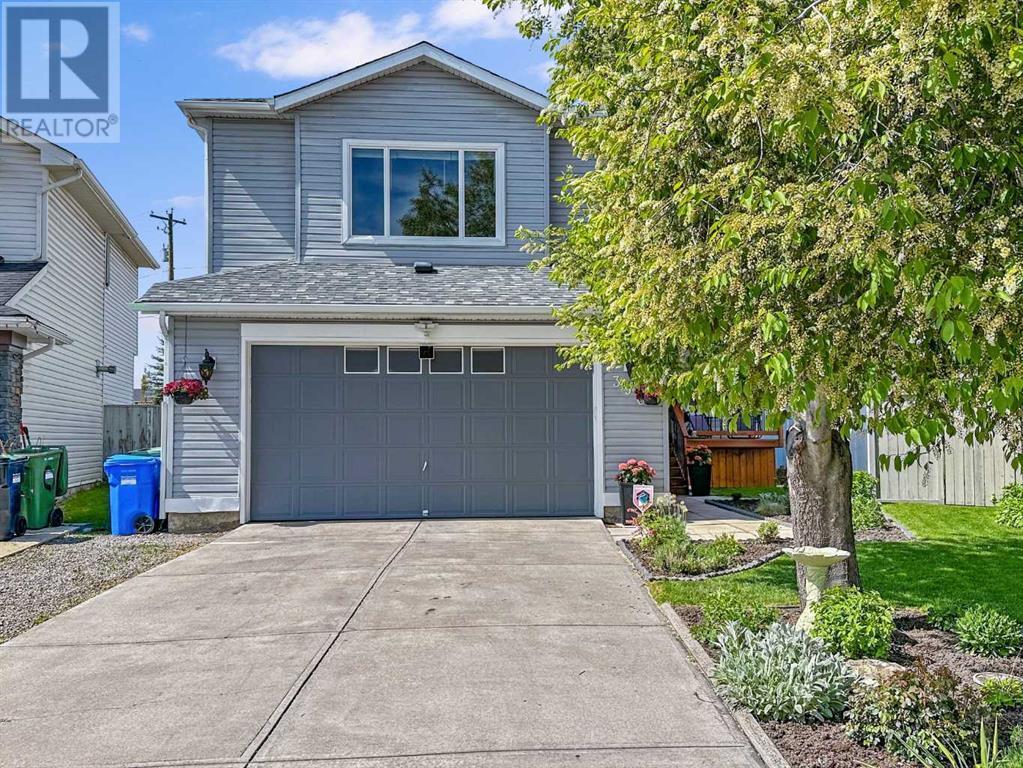
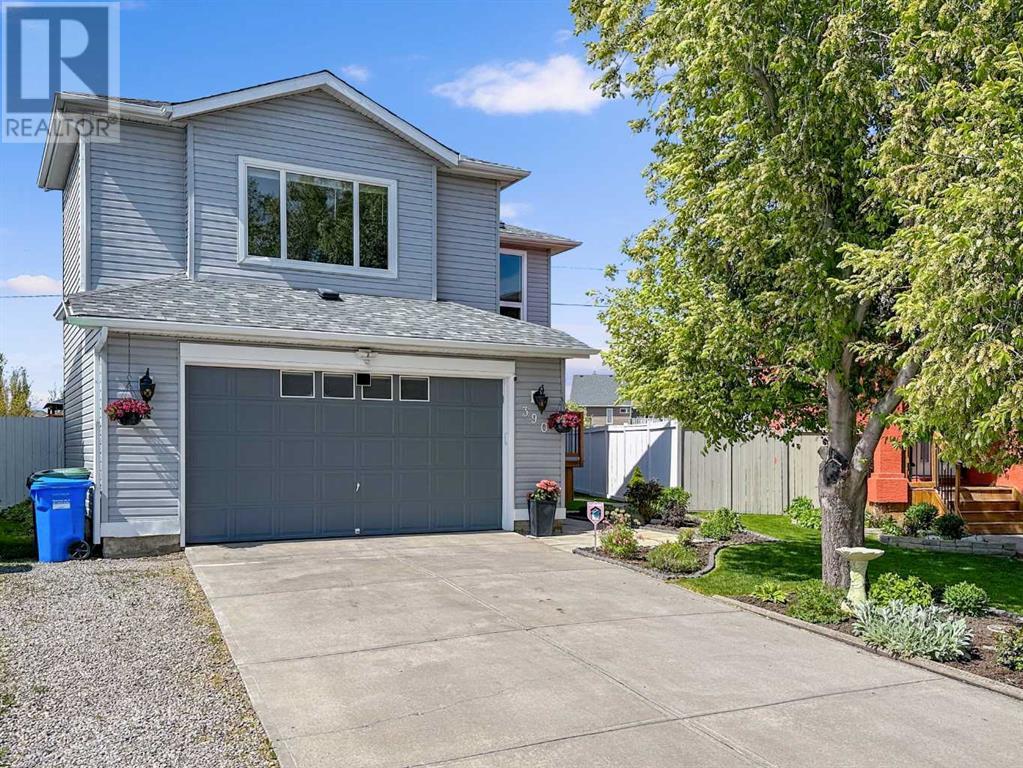
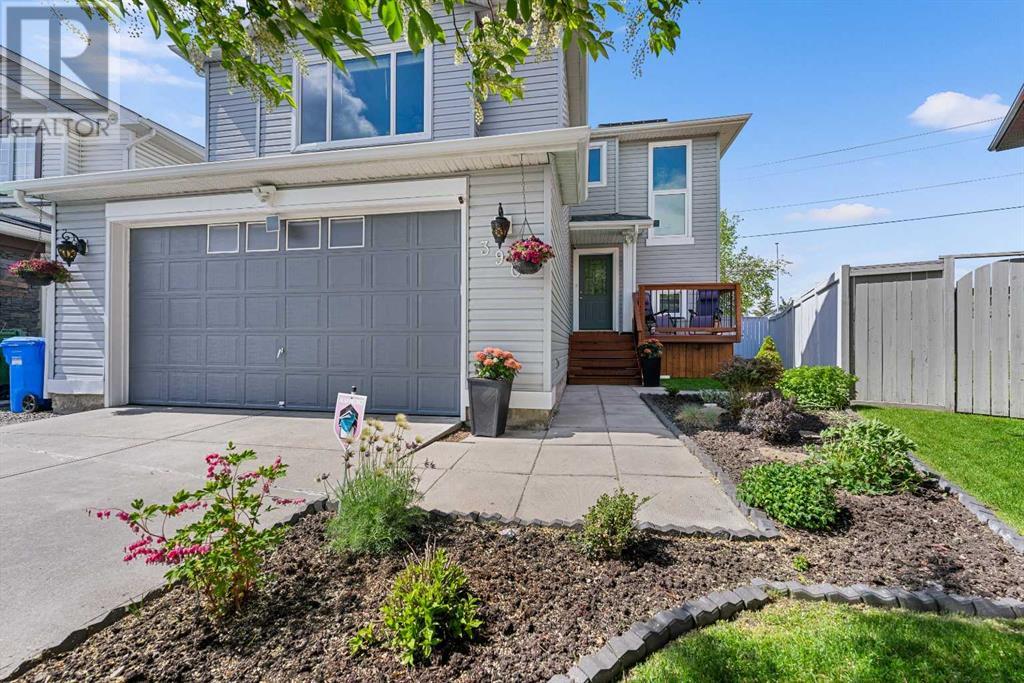
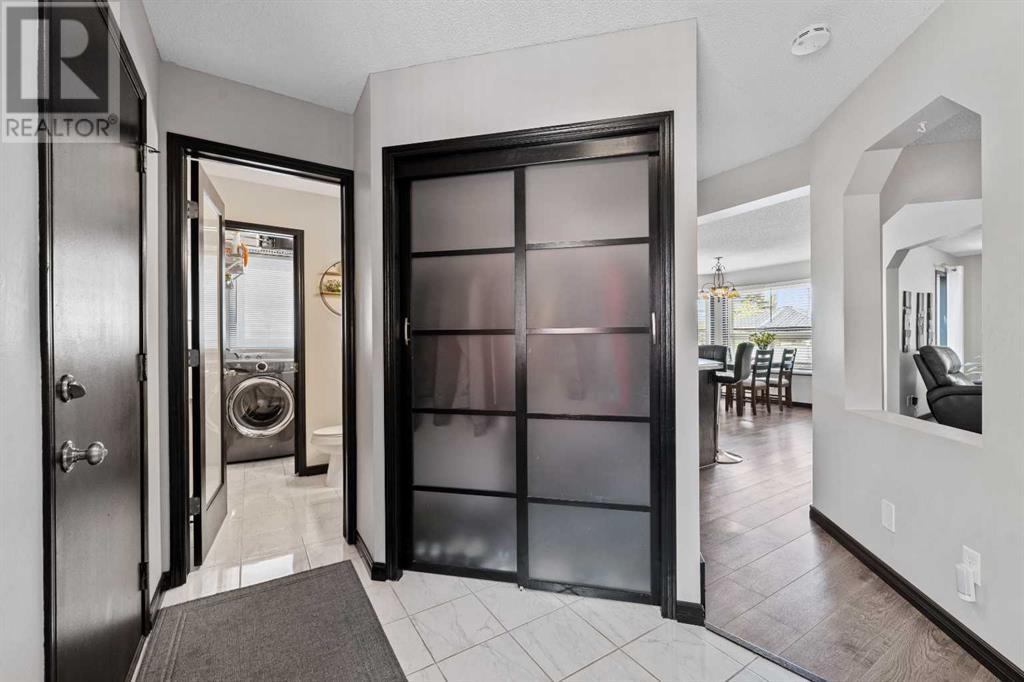
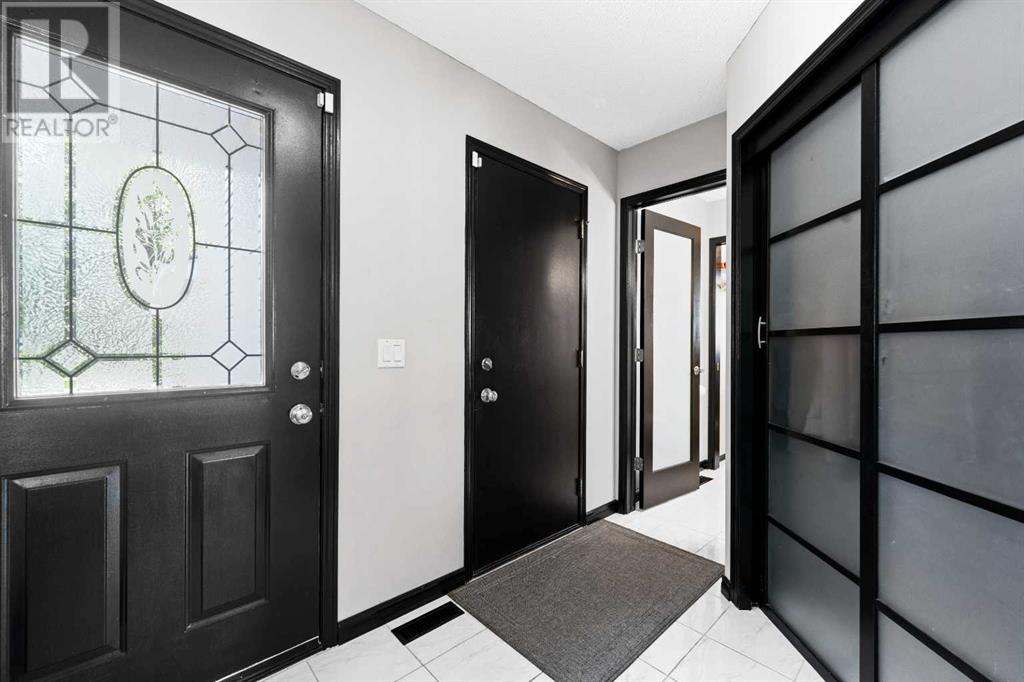
$709,900
390 Somerside Park SW
Calgary, Alberta, Alberta, T2Y3G7
MLS® Number: A2225480
Property description
Welcome to this beautifully maintained Shane Homes build with newly installed solar panels on the roof, ideally located in a quiet cul-de-sac directly across from a park and playground. This spacious 5-bedroom, 2.5-bathroom family home offers over 2,700 sq ft of thoughtfully designed living space, complete with excellent upgrades and energy-efficient features—including 11 solar panels installed in 2024 through the Greener Homes initiative.Step inside to an open-concept main floor featuring a large kitchen island, marble countertops, newer cabinets, and a walk-through pantry that leads to a convenient main floor laundry area. The living room boasts a cozy electric fireplace, complemented by a formal dining room and a bright breakfast nook with direct access to the back deck and beautiful pie-shaped backyard—perfect for relaxing or entertaining.Upstairs, you’ll find a custom-built bonus room with a corner electric fireplace, 3 spacious bedrooms, and a large primary retreat featuring patio doors to your private balcony, a generous walk-in closet, and a spa-inspired ensuite with a soaker tub.The fully finished basement includes 2 additional bedrooms, a recreation room with another electric fireplace, offering cozy space for guests or growing families. Additional highlights include, New siding and roof (2023) New windows (2020) New fridge and stove (2020) Washer/dryer (2021) Furnace and A/C (2016) continuous hot water on demand. Oversized garage with an 8-ft door.Conveniently located close to bus stops and the Somerset c-train station, this move-in-ready home offers comfort, functionality, and long-term energy savings. Don’t miss your chance to own this incredible property in a family-friendly neighborhood that includes a community waterpark! Call your favorite realtor and book a showing today!
Building information
Type
*****
Appliances
*****
Basement Development
*****
Basement Type
*****
Constructed Date
*****
Construction Material
*****
Construction Style Attachment
*****
Cooling Type
*****
Exterior Finish
*****
Fireplace Present
*****
FireplaceTotal
*****
Flooring Type
*****
Foundation Type
*****
Half Bath Total
*****
Heating Type
*****
Size Interior
*****
Stories Total
*****
Total Finished Area
*****
Utility Water
*****
Land information
Amenities
*****
Fence Type
*****
Landscape Features
*****
Size Depth
*****
Size Frontage
*****
Size Irregular
*****
Size Total
*****
Rooms
Upper Level
Primary Bedroom
*****
Bonus Room
*****
Bedroom
*****
Bedroom
*****
5pc Bathroom
*****
4pc Bathroom
*****
Main level
Living room
*****
Laundry room
*****
Kitchen
*****
Foyer
*****
Dining room
*****
Breakfast
*****
2pc Bathroom
*****
Basement
Furnace
*****
Family room
*****
Bedroom
*****
Bedroom
*****
Upper Level
Primary Bedroom
*****
Bonus Room
*****
Bedroom
*****
Bedroom
*****
5pc Bathroom
*****
4pc Bathroom
*****
Main level
Living room
*****
Laundry room
*****
Kitchen
*****
Foyer
*****
Dining room
*****
Breakfast
*****
2pc Bathroom
*****
Basement
Furnace
*****
Family room
*****
Bedroom
*****
Bedroom
*****
Upper Level
Primary Bedroom
*****
Bonus Room
*****
Bedroom
*****
Bedroom
*****
5pc Bathroom
*****
4pc Bathroom
*****
Main level
Living room
*****
Laundry room
*****
Kitchen
*****
Foyer
*****
Dining room
*****
Breakfast
*****
2pc Bathroom
*****
Basement
Furnace
*****
Family room
*****
Bedroom
*****
Courtesy of eXp Realty
Book a Showing for this property
Please note that filling out this form you'll be registered and your phone number without the +1 part will be used as a password.



