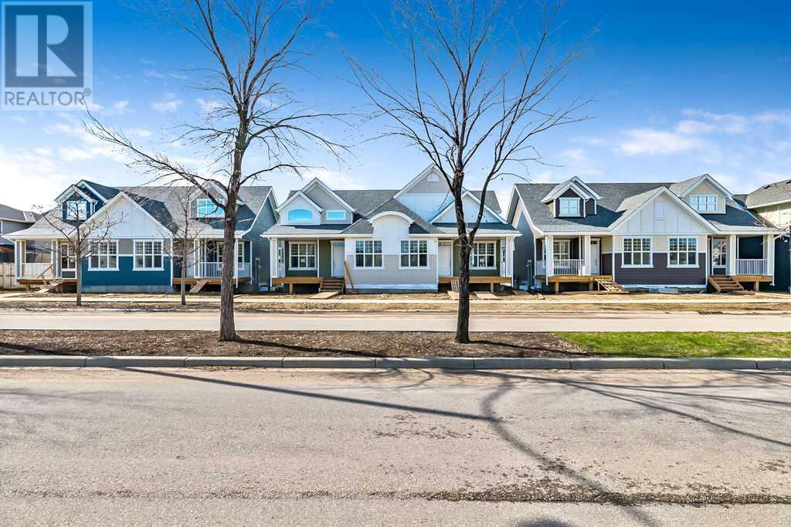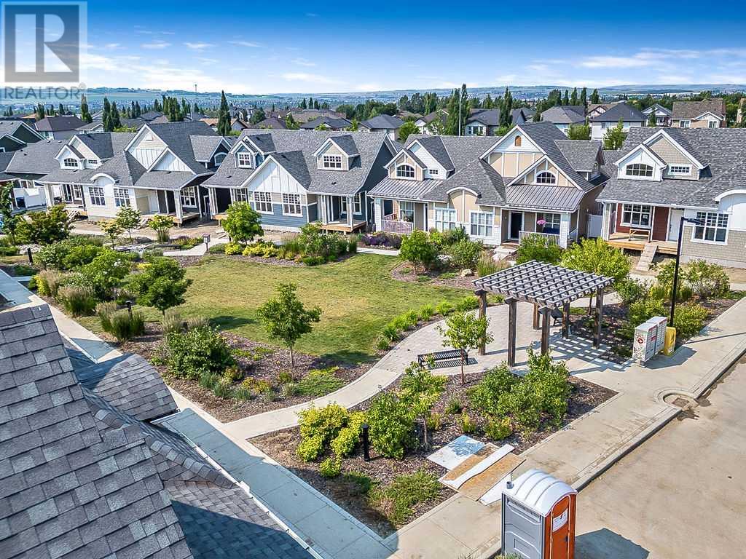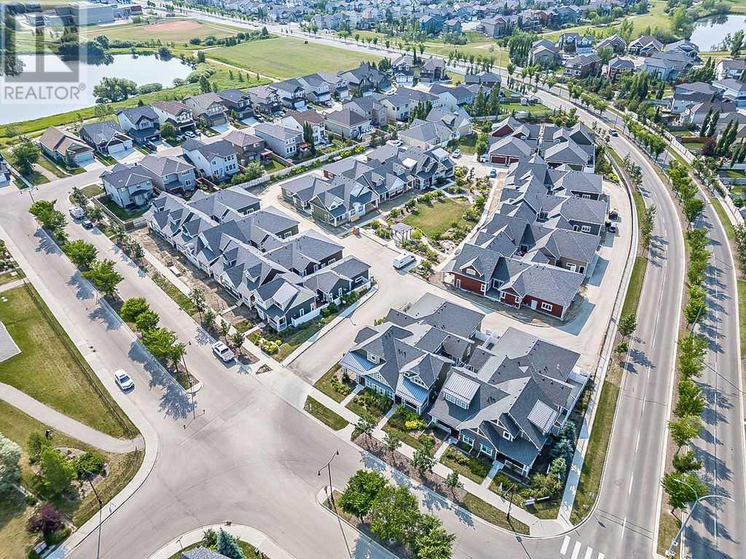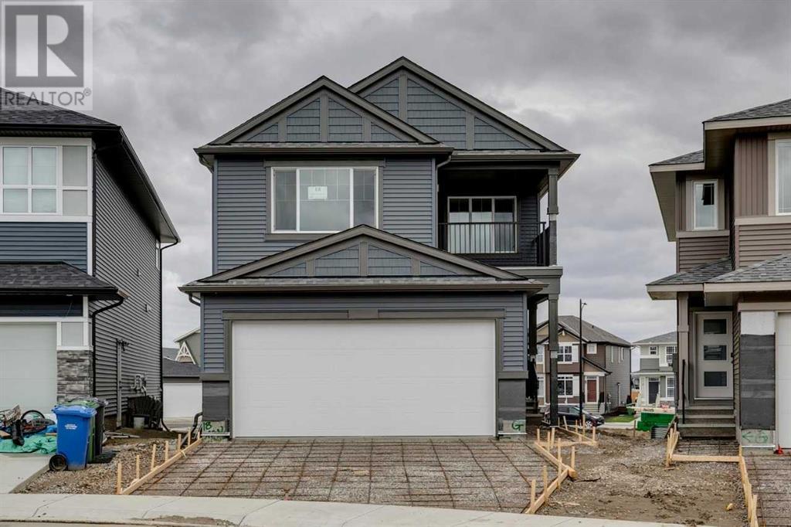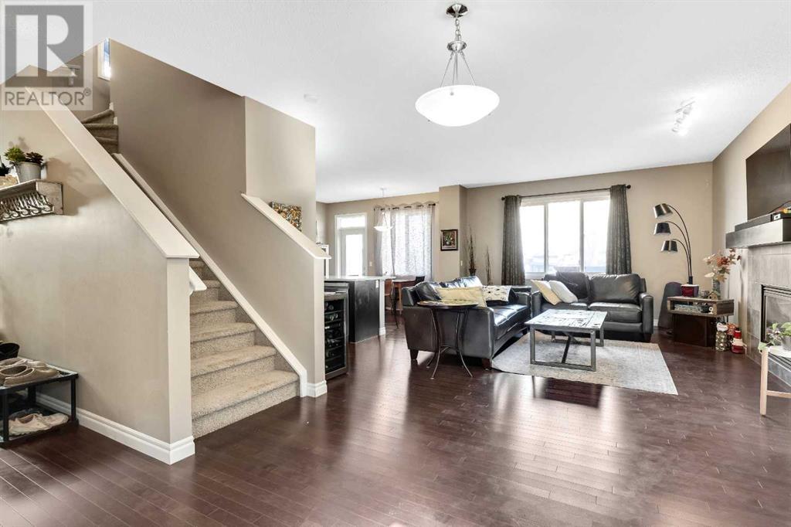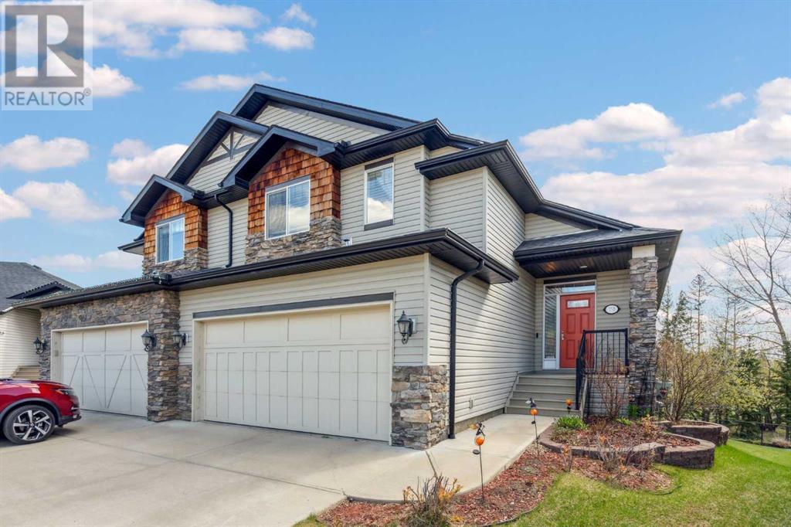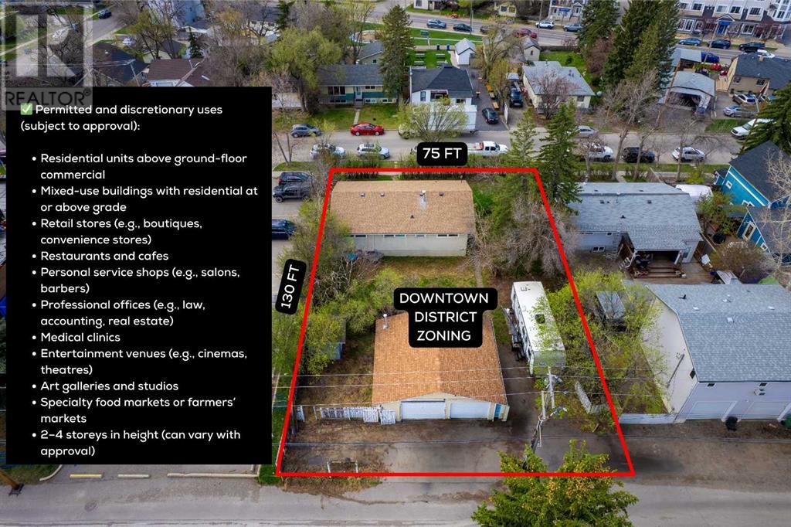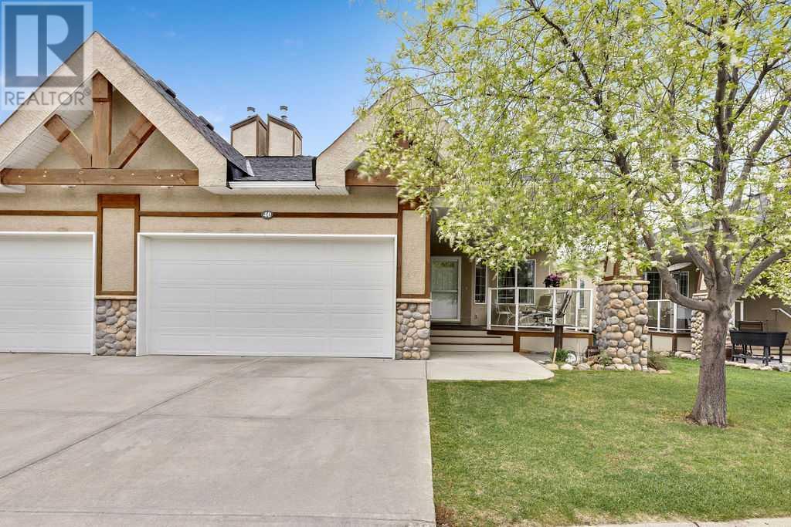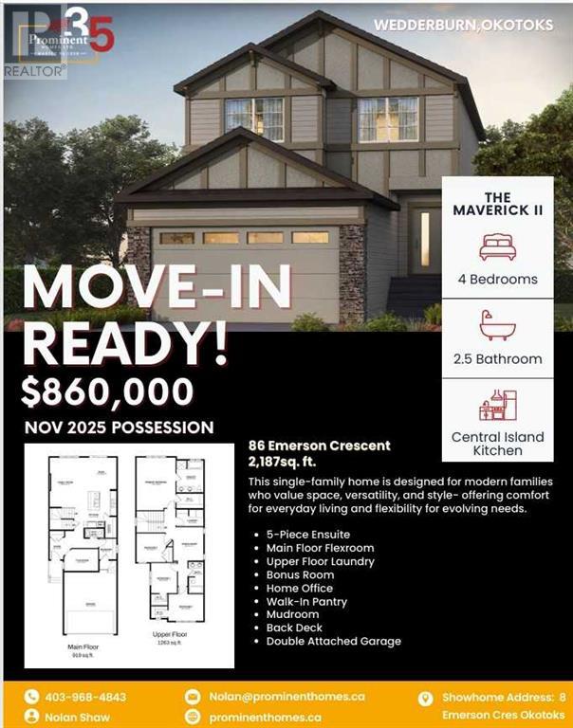Free account required
Unlock the full potential of your property search with a free account! Here's what you'll gain immediate access to:
- Exclusive Access to Every Listing
- Personalized Search Experience
- Favorite Properties at Your Fingertips
- Stay Ahead with Email Alerts
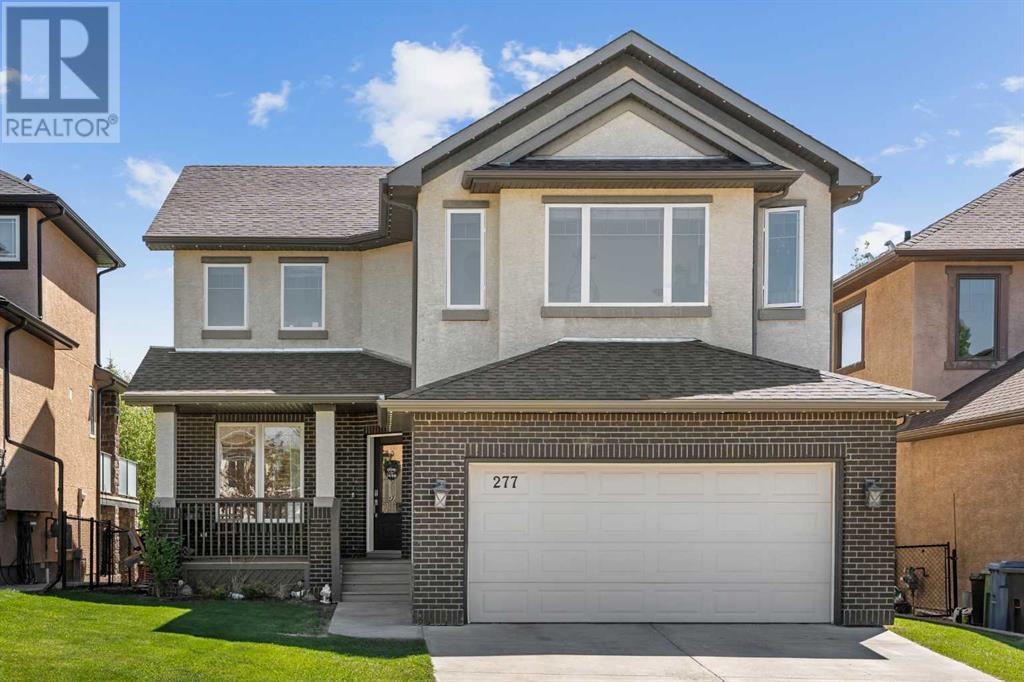
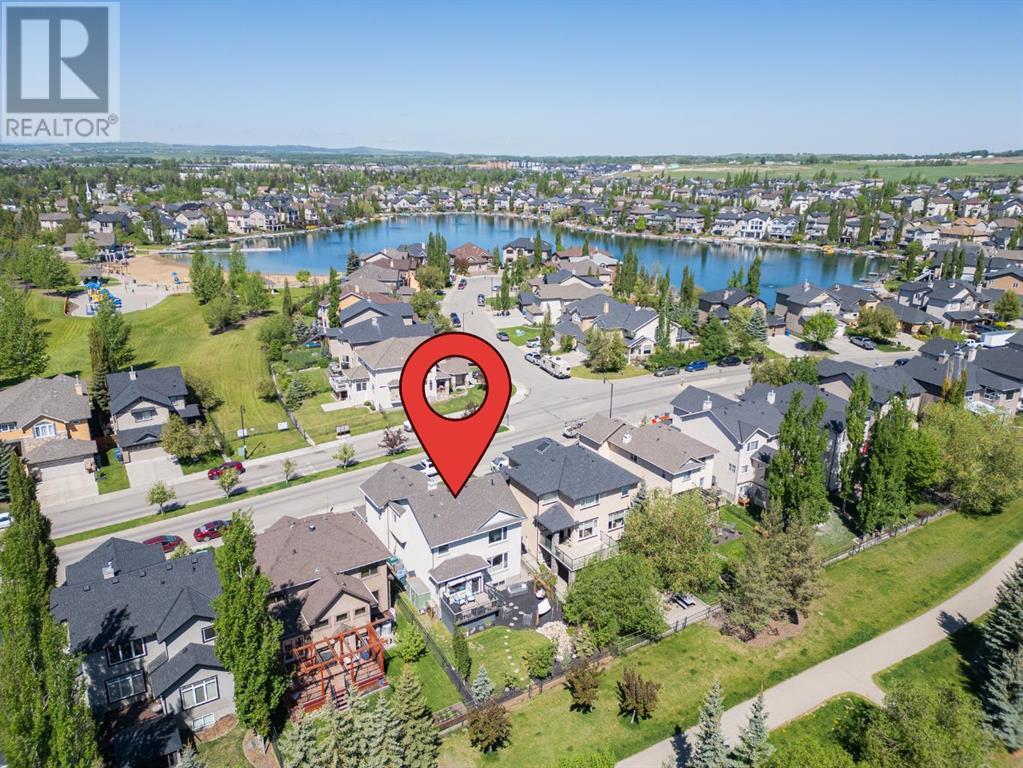
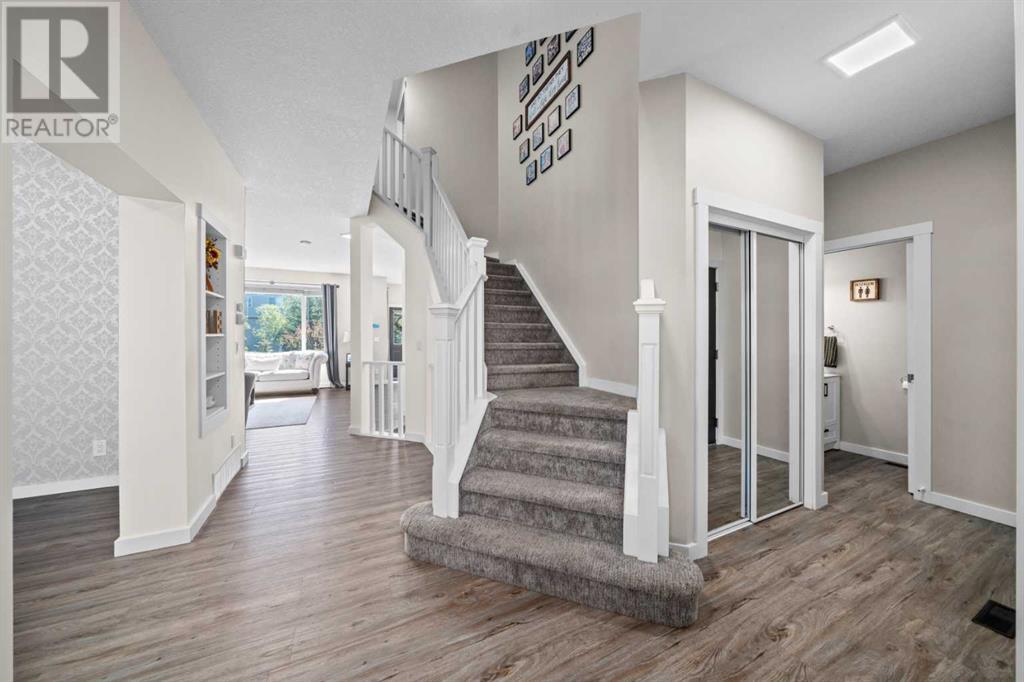
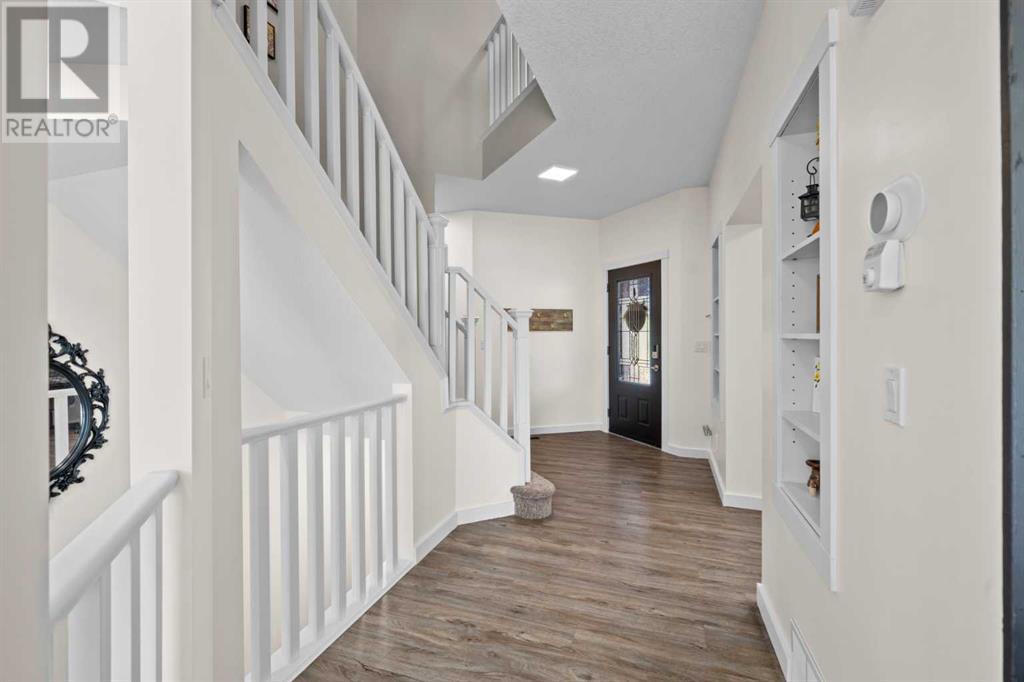
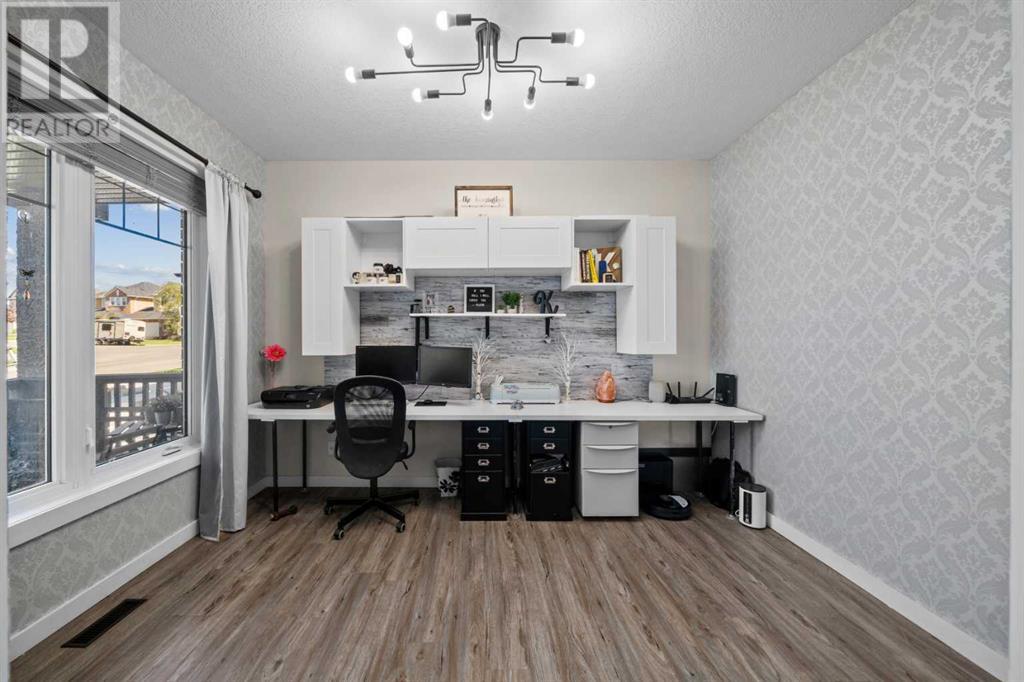
$759,900
277 Crystal Shores Drive
Okotoks, Alberta, Alberta, T1S2C7
MLS® Number: A2225428
Property description
Looking for a gorgeous, Updated, Air conditioned, Lake community home that backs onto greenspace? Look no further! This immaculate updated and upgraded home features 3 bedrooms, a main floor office and a bonus room with mountain views! As you enter the home you will be impressed with the abundance of natural light and the neutral colors. On the main floor you will find a great office/playroom with built in units and desks. Relax in the spacious living room which has a feature wall and a lovely fireplace with brick accents, whilst overlooking your rear yard and greenspace beyond. The modern kitchen has white cabinets, granite counters, built in oven, gas cooktop, large island and an awesome butlers pantry - a fabulous kitchen to prepare family meals! Entertain in the large dining area or step outside onto the deck for a BBQ whilst enjoying the beautiful yard. Completing the main level is half bath. Did I mention the updated light fixtures and the LVP flooring? Upstairs are 3 good sized bedrooms, the primary bedroom has a lovely feature wall, walk in closet with built ins and benefits from having a lovely ensuite with corner soaker tub, oversized shower and a large vanity. There is an updated 3 piece family bathroom with tiled shower. The fabulous bonus room has a corner gas fireplace, a lovely feature wall and has mountain views! Completing this level is a laundry room. The stairs are finished to the basement which is waiting for your ideas! The backyard is a beautiful oasis with a seating area, trees and a pebble bed feature which overlooks the greenspace beyond the fence - a wonderful place to sit and enjoy the outdoors. The lake is just a quick walk and is a great amenity to enjoy all year round! View 3D/Multi Media/Virtual Tour!
Building information
Type
*****
Appliances
*****
Basement Development
*****
Basement Type
*****
Constructed Date
*****
Construction Material
*****
Construction Style Attachment
*****
Cooling Type
*****
Exterior Finish
*****
Fireplace Present
*****
FireplaceTotal
*****
Flooring Type
*****
Foundation Type
*****
Half Bath Total
*****
Heating Fuel
*****
Heating Type
*****
Size Interior
*****
Stories Total
*****
Total Finished Area
*****
Land information
Amenities
*****
Fence Type
*****
Landscape Features
*****
Size Frontage
*****
Size Irregular
*****
Size Total
*****
Rooms
Upper Level
4pc Bathroom
*****
4pc Bathroom
*****
Bonus Room
*****
Laundry room
*****
Bedroom
*****
Bedroom
*****
Primary Bedroom
*****
Main level
2pc Bathroom
*****
Kitchen
*****
Dining room
*****
Living room
*****
Office
*****
Other
*****
Basement
Furnace
*****
Upper Level
4pc Bathroom
*****
4pc Bathroom
*****
Bonus Room
*****
Laundry room
*****
Bedroom
*****
Bedroom
*****
Primary Bedroom
*****
Main level
2pc Bathroom
*****
Kitchen
*****
Dining room
*****
Living room
*****
Office
*****
Other
*****
Basement
Furnace
*****
Courtesy of RE/MAX First
Book a Showing for this property
Please note that filling out this form you'll be registered and your phone number without the +1 part will be used as a password.
