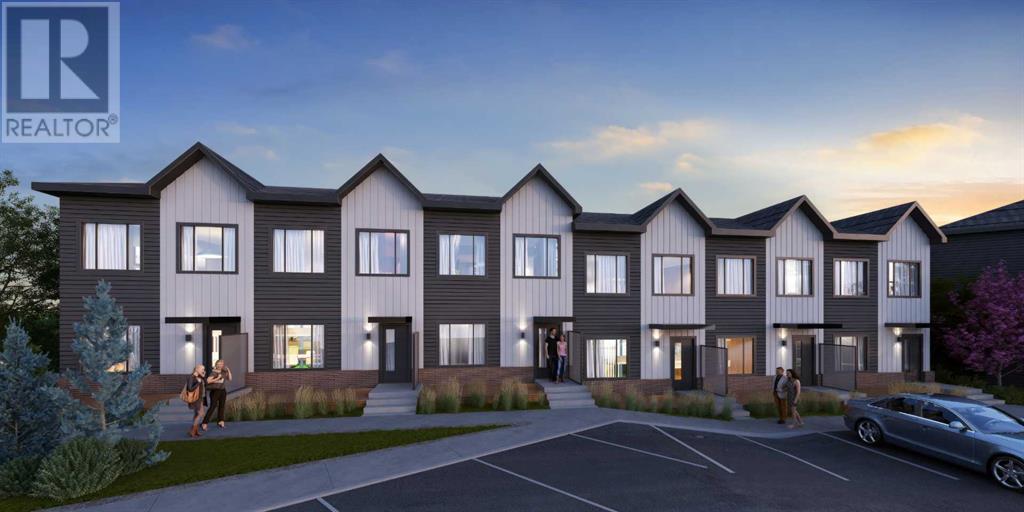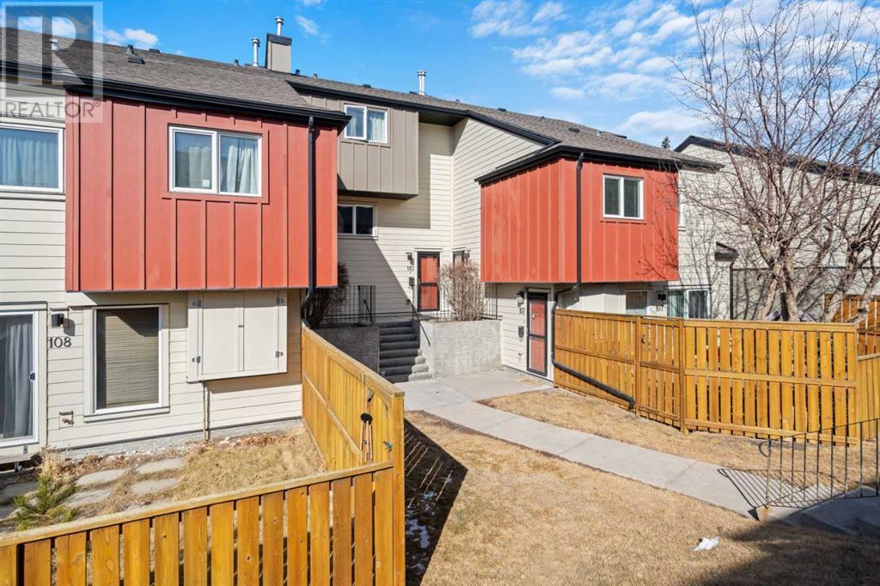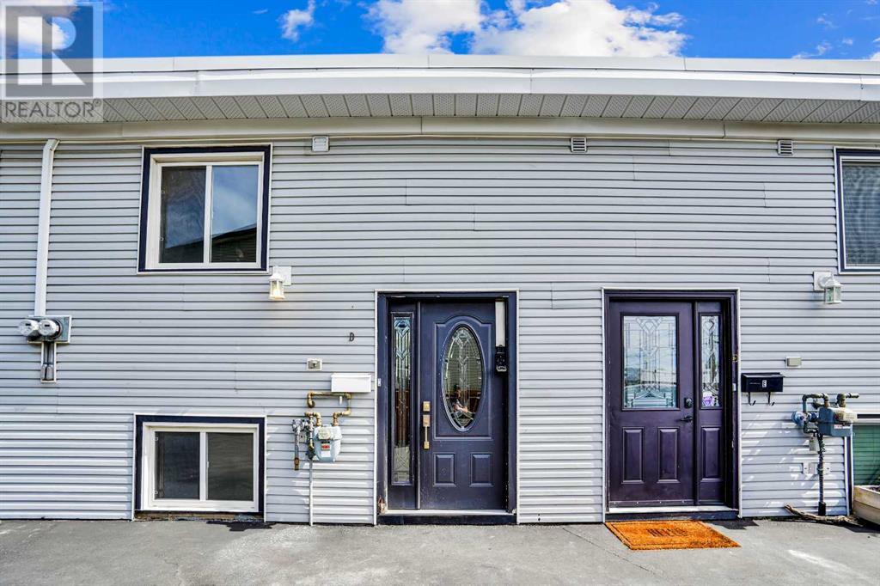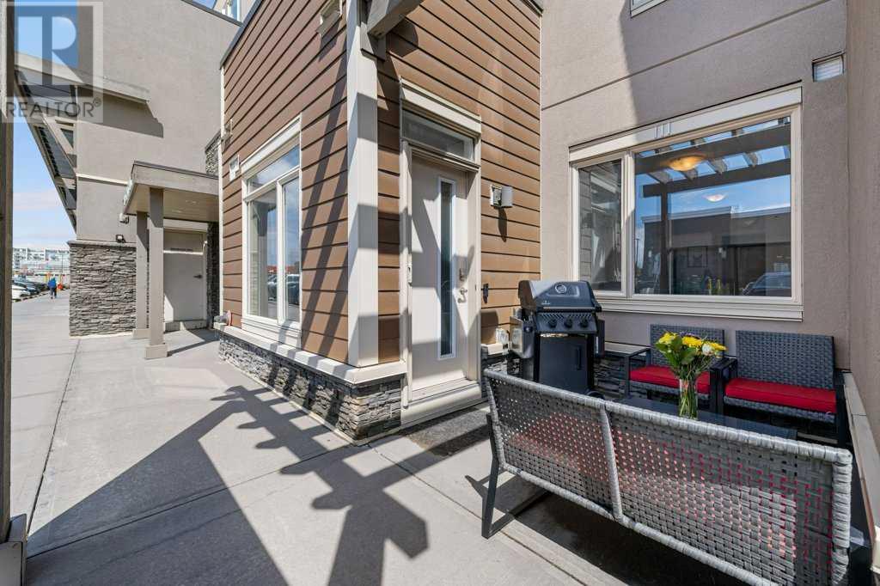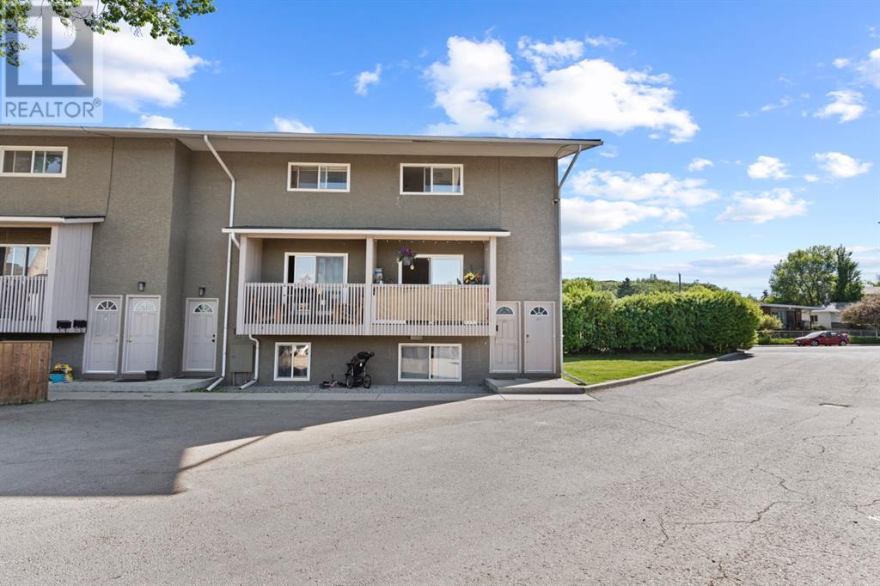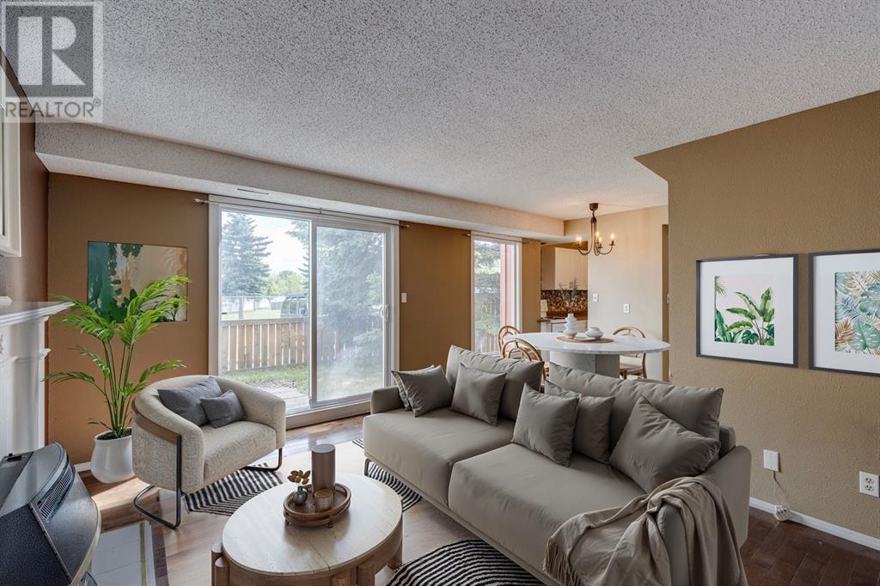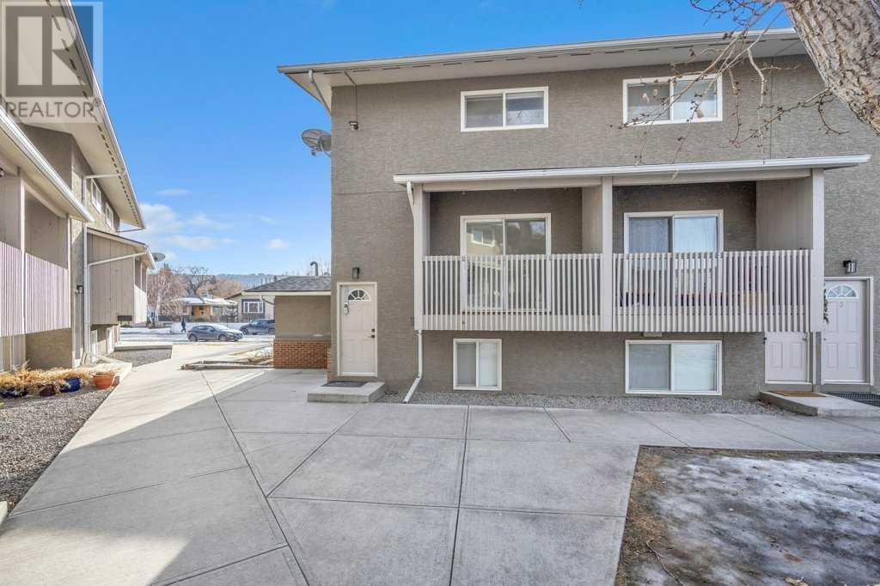Free account required
Unlock the full potential of your property search with a free account! Here's what you'll gain immediate access to:
- Exclusive Access to Every Listing
- Personalized Search Experience
- Favorite Properties at Your Fingertips
- Stay Ahead with Email Alerts
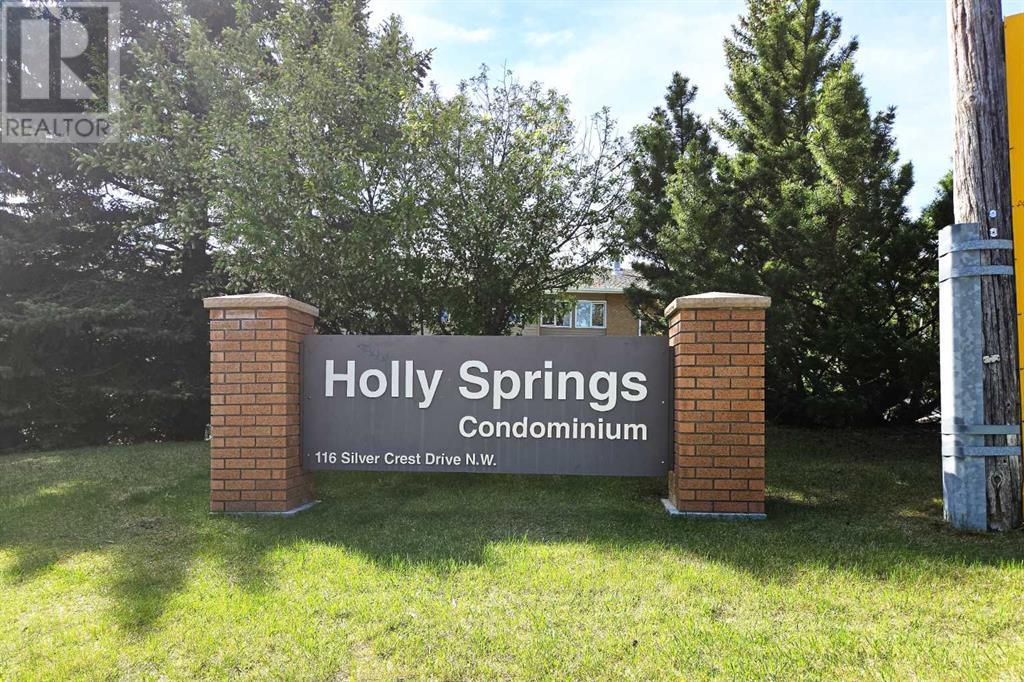
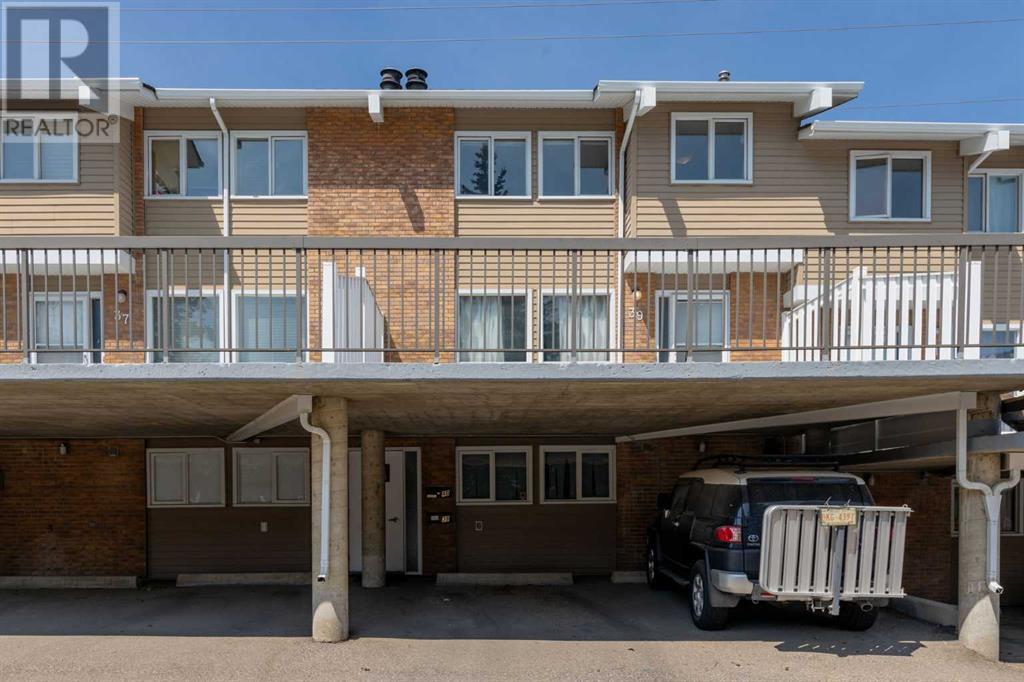
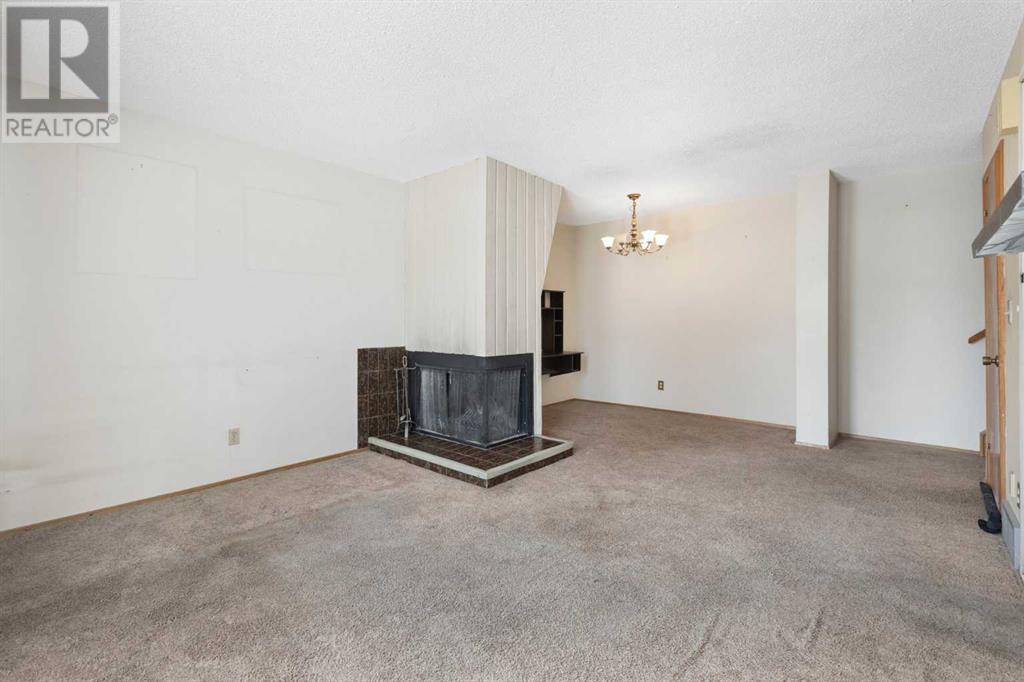
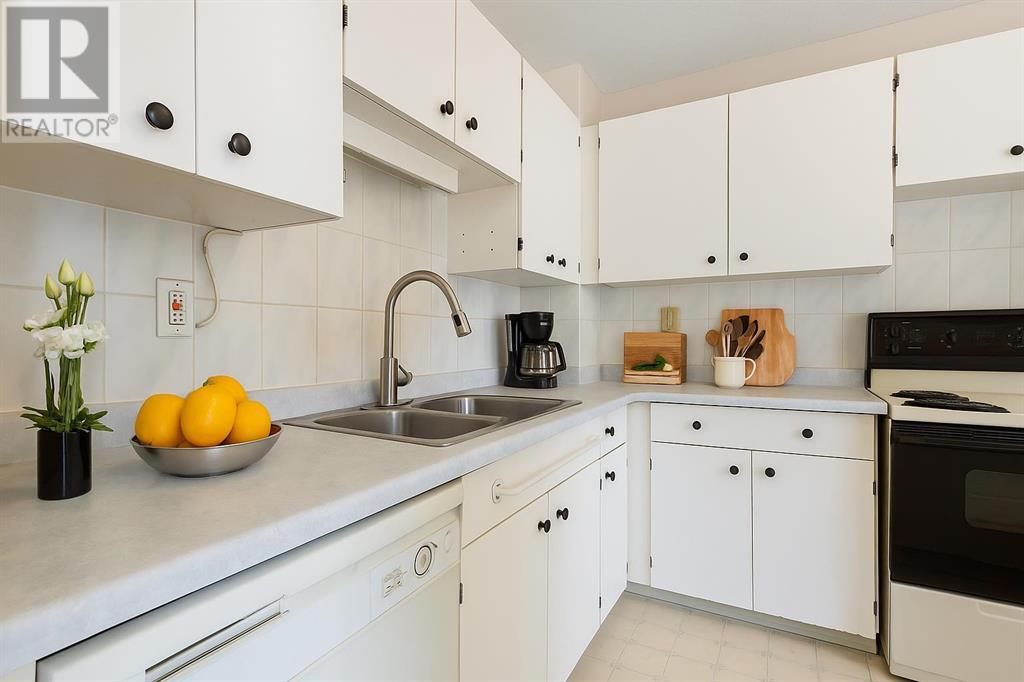
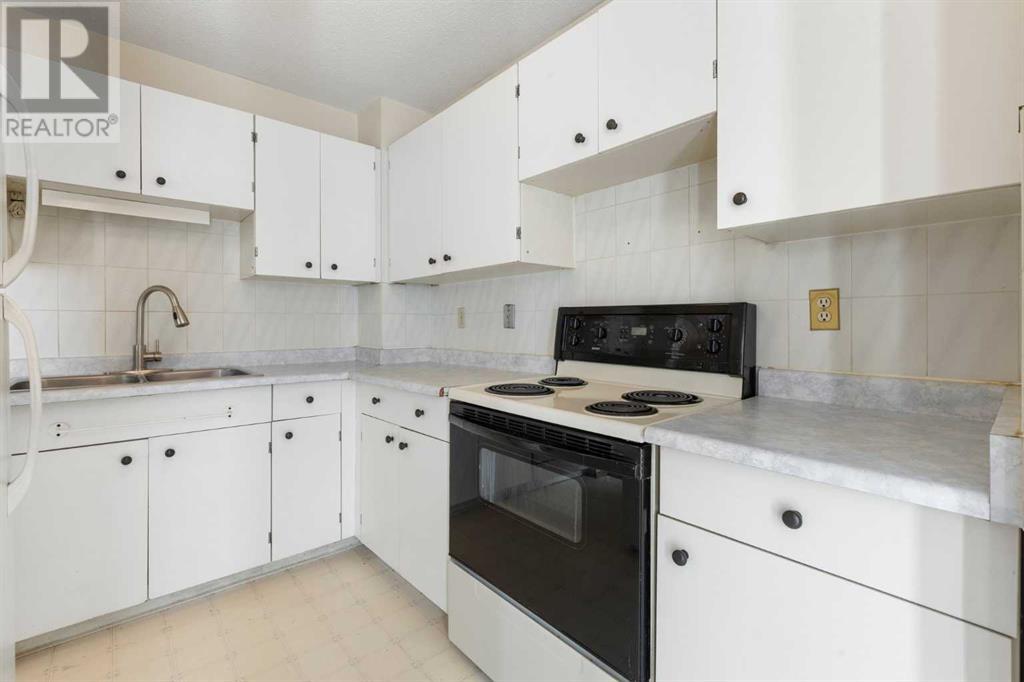
$315,000
39, 116 Silver Crest Drive NW
Calgary, Alberta, Alberta, T3B2Y8
MLS® Number: A2225280
Property description
Unlock the potential in this 3-bedroom townhome, ideally located in the sought-after community of Silver Springs. It’s perfect for renovators, first-time buyers ready to build equity, or investors looking for a rewarding project. The entry level features a 2-piece bath and a bedroom that could serve as a home office, den, or guest room. One level up, you'll find the main living space with a living room, wood-burning fireplace, and access to a sunny south-facing deck—ideal for relaxing or entertaining. The adjoining dining area and kitchen offer a functional footprint, ready for your personal touch. Upstairs are two additional bedrooms, including a generous primary with walk-in closet, along with a full 4-piece bathroom.While the home is in need of updating, the potential is undeniable—and the location is exceptional. Enjoy nearby walking and biking trails through a wooded ravine, with transit just steps away and schools, shopping, and restaurants all close at hand. Bring your vision—and make this hidden gem your own.
Building information
Type
*****
Appliances
*****
Basement Type
*****
Constructed Date
*****
Construction Style Attachment
*****
Cooling Type
*****
Exterior Finish
*****
Fireplace Present
*****
FireplaceTotal
*****
Flooring Type
*****
Foundation Type
*****
Half Bath Total
*****
Heating Fuel
*****
Heating Type
*****
Size Interior
*****
Stories Total
*****
Total Finished Area
*****
Land information
Amenities
*****
Fence Type
*****
Landscape Features
*****
Size Total
*****
Rooms
Main level
2pc Bathroom
*****
Other
*****
Third level
4pc Bathroom
*****
Bedroom
*****
Primary Bedroom
*****
Second level
Kitchen
*****
Dining room
*****
Living room
*****
Main level
2pc Bathroom
*****
Other
*****
Third level
4pc Bathroom
*****
Bedroom
*****
Primary Bedroom
*****
Second level
Kitchen
*****
Dining room
*****
Living room
*****
Main level
2pc Bathroom
*****
Other
*****
Third level
4pc Bathroom
*****
Bedroom
*****
Primary Bedroom
*****
Second level
Kitchen
*****
Dining room
*****
Living room
*****
Main level
2pc Bathroom
*****
Other
*****
Third level
4pc Bathroom
*****
Bedroom
*****
Primary Bedroom
*****
Second level
Kitchen
*****
Dining room
*****
Living room
*****
Main level
2pc Bathroom
*****
Other
*****
Third level
4pc Bathroom
*****
Bedroom
*****
Primary Bedroom
*****
Second level
Kitchen
*****
Dining room
*****
Living room
*****
Courtesy of Royal LePage Benchmark
Book a Showing for this property
Please note that filling out this form you'll be registered and your phone number without the +1 part will be used as a password.
