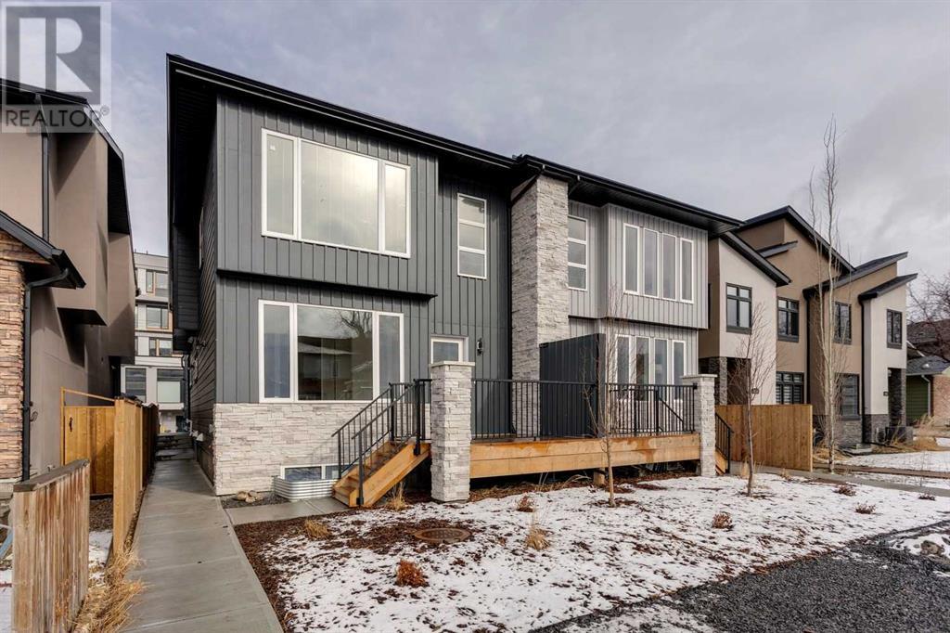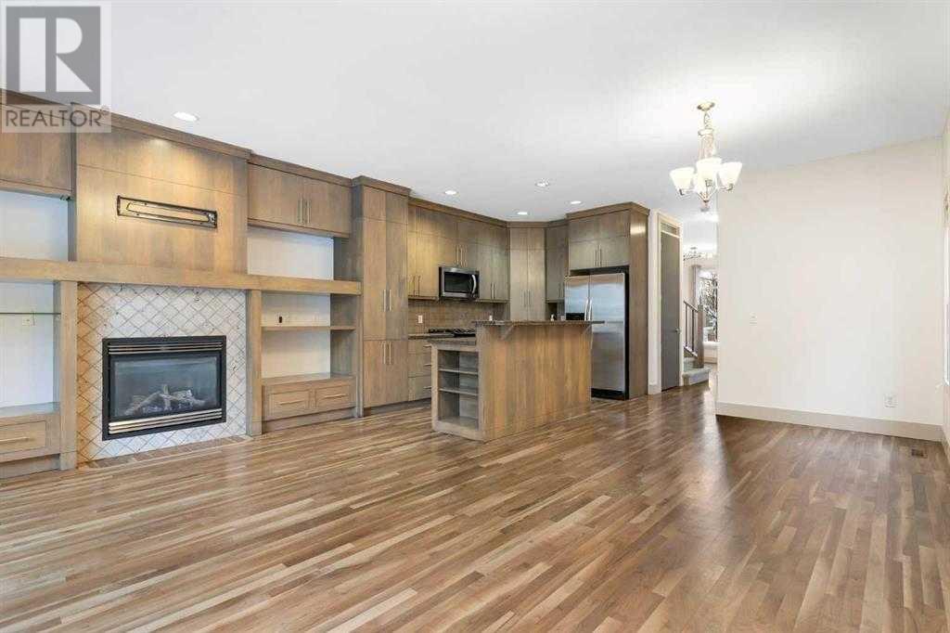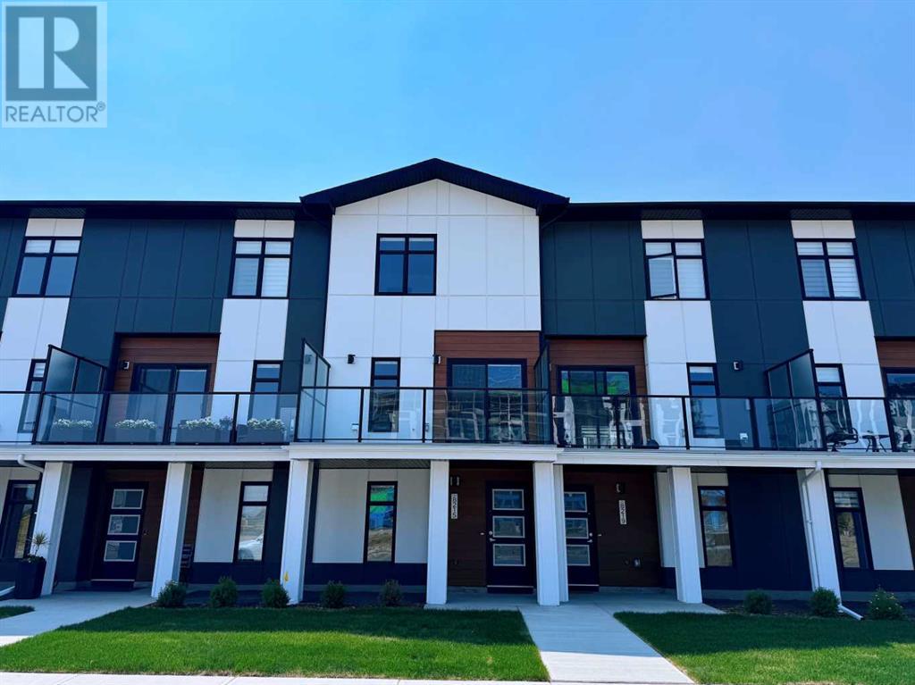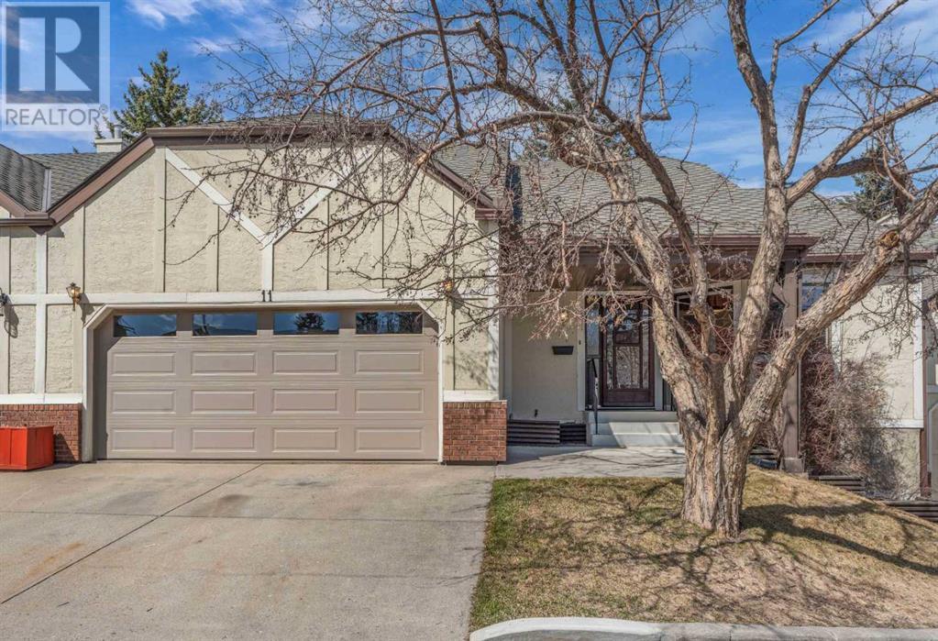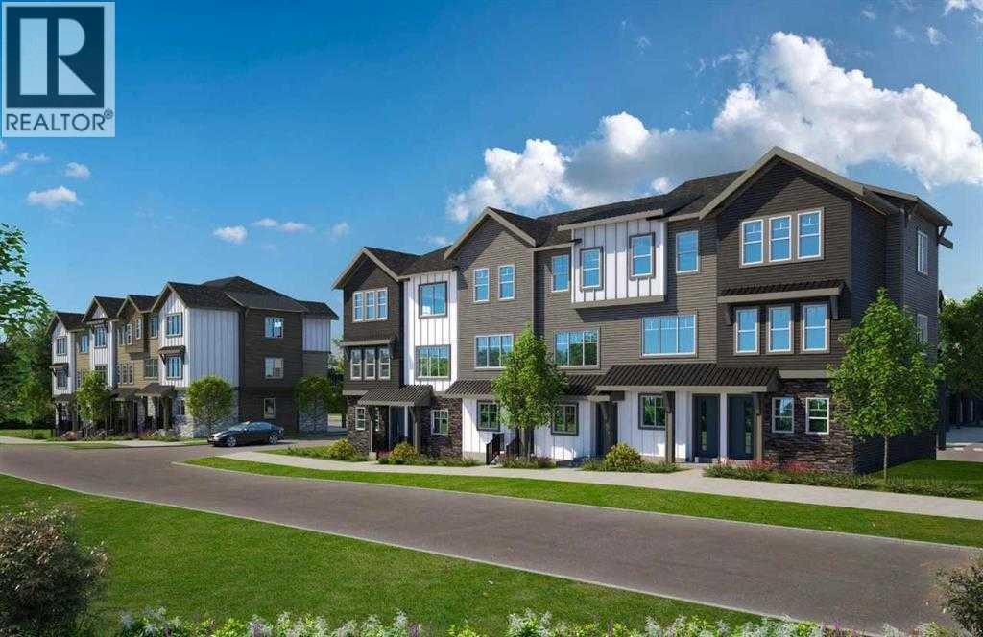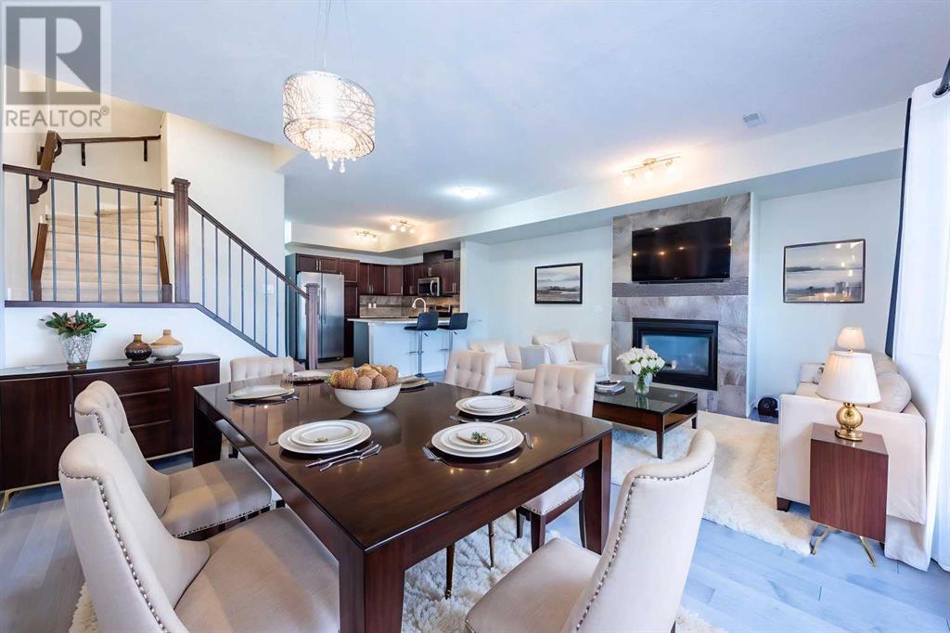Free account required
Unlock the full potential of your property search with a free account! Here's what you'll gain immediate access to:
- Exclusive Access to Every Listing
- Personalized Search Experience
- Favorite Properties at Your Fingertips
- Stay Ahead with Email Alerts





$525,000
4, 448 Strathcona Drive SW
Calgary, Alberta, Alberta, T3H1M3
MLS® Number: A2225089
Property description
Welcome to elevated living in this beautifully updated two-storey end unit townhome in sought-after Strathcona Park. With almost 2,400 sq. ft. of total living space, this bright and stylish home delivers the comfort and feel of a single-family property—without the hassle of lawn care and snow removal. Step inside to find new luxury vinyl plank flooring on the main level, setting a sleek and contemporary tone. The expansive formal living room is perfect for entertaining, featuring large windows that flood the space with natural light. Just off the living room, the formal dining room provides a welcoming setting for hosting friends and family. The chef’s kitchen is both functional and inviting, offering plenty of full-panel oak cabinetry, generous granite countertops, and modern appliances—plus direct access to a large, sunny deck, ideal for summer BBQs and relaxing evenings. A cozy family room anchored by a charming stone fireplace and custom built-in bookshelves provides the perfect retreat for quiet nights or casual gatherings. Upstairs, you'll find three generous bedrooms, including a comfortable primary retreat. The primary bedroom has a generous walk-in closet and an updated 3-piece ensuite. The other two bedrooms on this level are well sized and share a nicely appointed 4-piece bathroom. The fully finished basement expands your living space even further, with a large recreation room and a spacious family/media area ready to accommodate any lifestyle, another full bathroom and laundry is also located on this level. Additional updates include a new high-efficiency furnace (2024), ensuring peace of mind and comfort year-round. Enjoy the serenity of a private backyard shaded by mature trees—perfect for warm summer evenings. All this, plus a prime location close to excellent schools, parks, shopping, restaurants, and public transit. Whether you're upsizing, downsizing, or right-sizing—this home offers exceptional value, comfort, and convenience in one of Calgary's m ost desirable communities.
Building information
Type
*****
Amenities
*****
Appliances
*****
Basement Development
*****
Basement Type
*****
Constructed Date
*****
Construction Material
*****
Construction Style Attachment
*****
Cooling Type
*****
Exterior Finish
*****
Fireplace Present
*****
FireplaceTotal
*****
Flooring Type
*****
Foundation Type
*****
Half Bath Total
*****
Heating Fuel
*****
Heating Type
*****
Size Interior
*****
Stories Total
*****
Total Finished Area
*****
Land information
Amenities
*****
Fence Type
*****
Landscape Features
*****
Size Total
*****
Rooms
Upper Level
3pc Bathroom
*****
4pc Bathroom
*****
Bedroom
*****
Bedroom
*****
Other
*****
Primary Bedroom
*****
Main level
2pc Bathroom
*****
Dining room
*****
Kitchen
*****
Living room
*****
Basement
3pc Bathroom
*****
Furnace
*****
Recreational, Games room
*****
Upper Level
3pc Bathroom
*****
4pc Bathroom
*****
Bedroom
*****
Bedroom
*****
Other
*****
Primary Bedroom
*****
Main level
2pc Bathroom
*****
Dining room
*****
Kitchen
*****
Living room
*****
Basement
3pc Bathroom
*****
Furnace
*****
Recreational, Games room
*****
Upper Level
3pc Bathroom
*****
4pc Bathroom
*****
Bedroom
*****
Bedroom
*****
Other
*****
Primary Bedroom
*****
Main level
2pc Bathroom
*****
Dining room
*****
Kitchen
*****
Living room
*****
Basement
3pc Bathroom
*****
Furnace
*****
Recreational, Games room
*****
Upper Level
3pc Bathroom
*****
4pc Bathroom
*****
Bedroom
*****
Bedroom
*****
Other
*****
Primary Bedroom
*****
Main level
2pc Bathroom
*****
Dining room
*****
Kitchen
*****
Living room
*****
Basement
3pc Bathroom
*****
Courtesy of RE/MAX House of Real Estate
Book a Showing for this property
Please note that filling out this form you'll be registered and your phone number without the +1 part will be used as a password.
