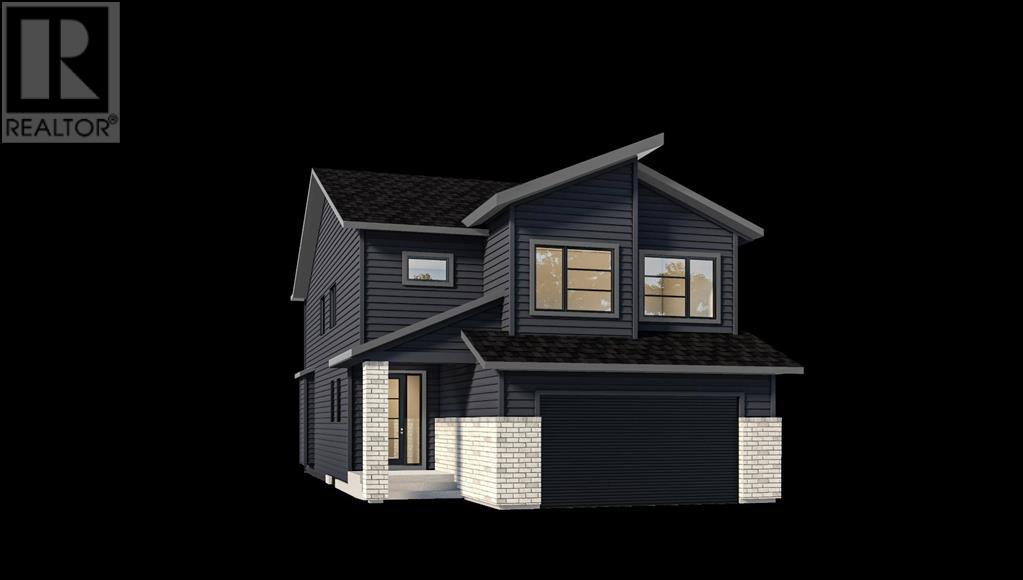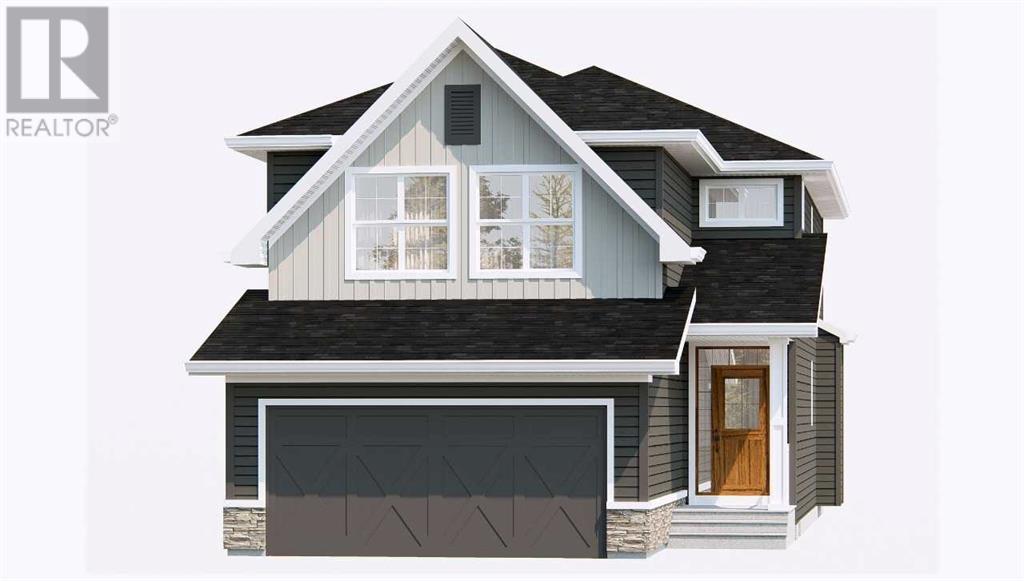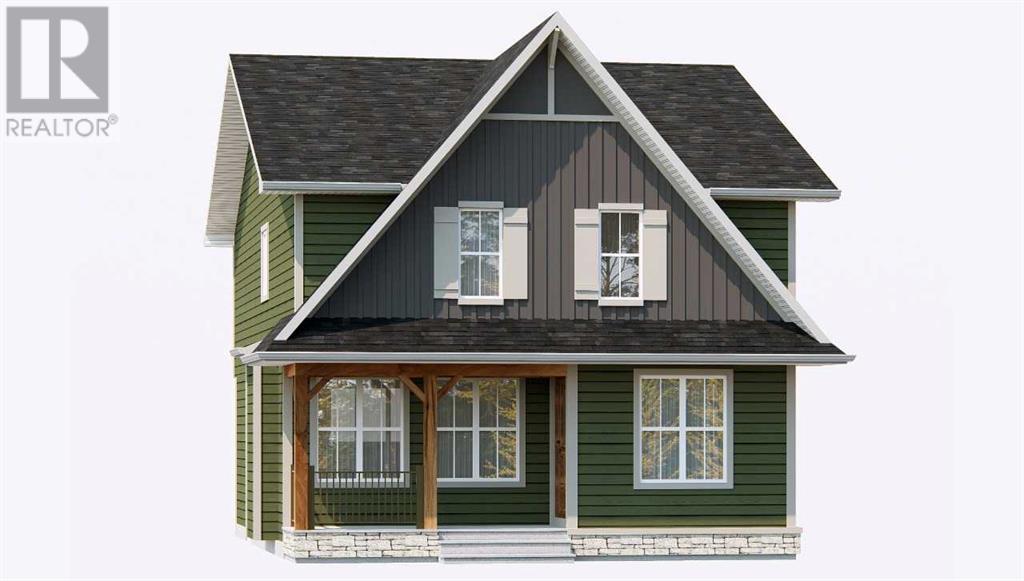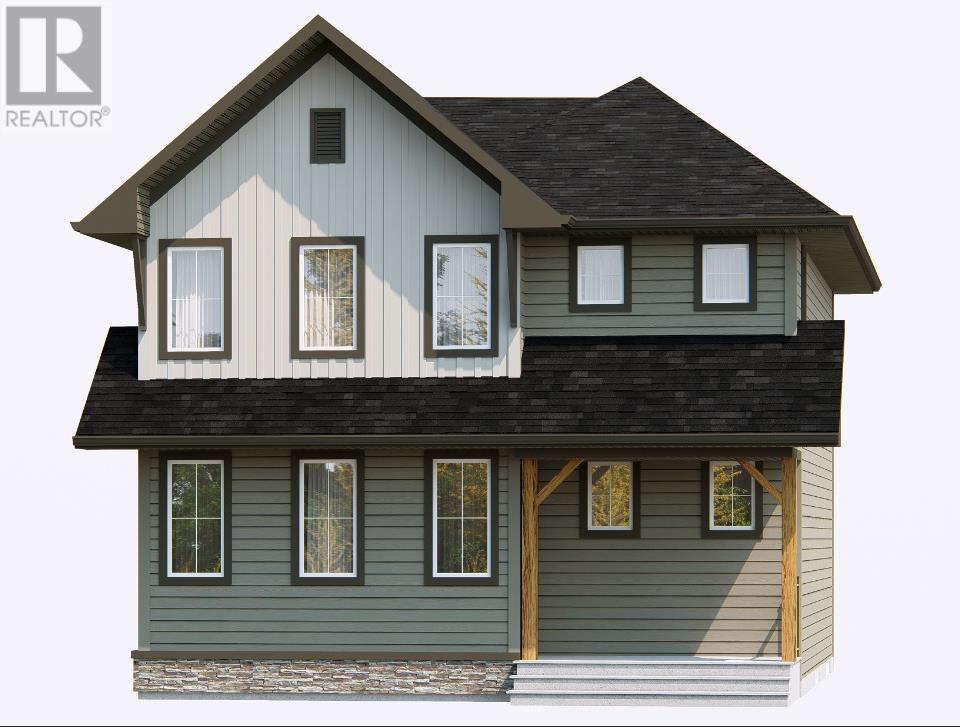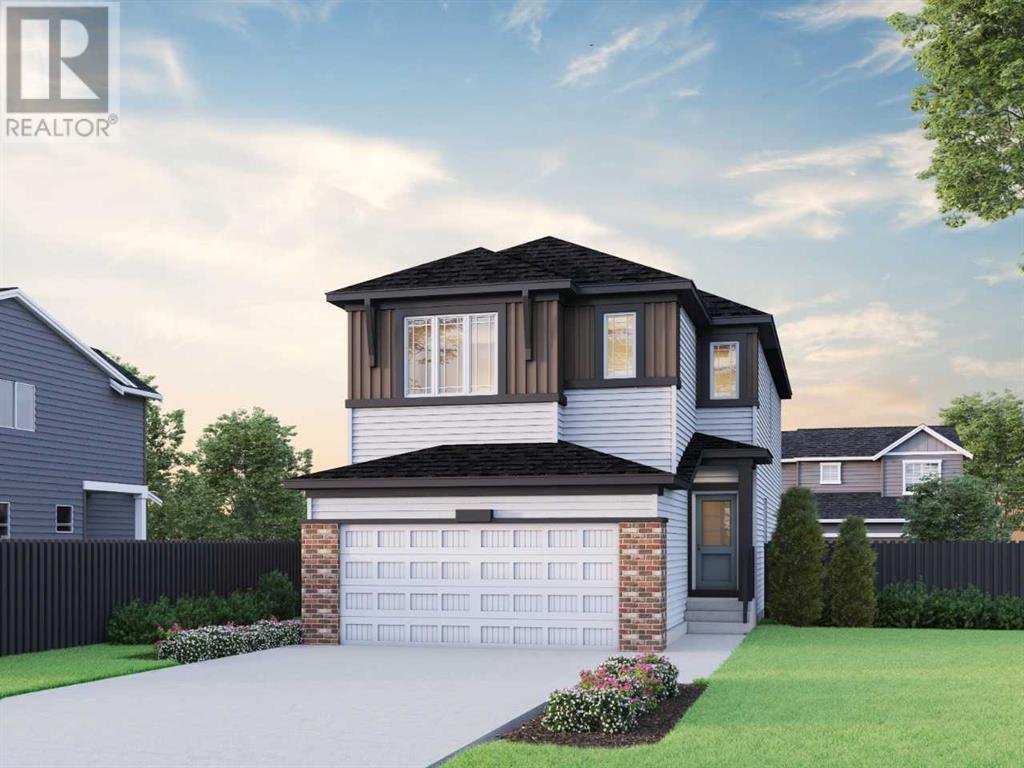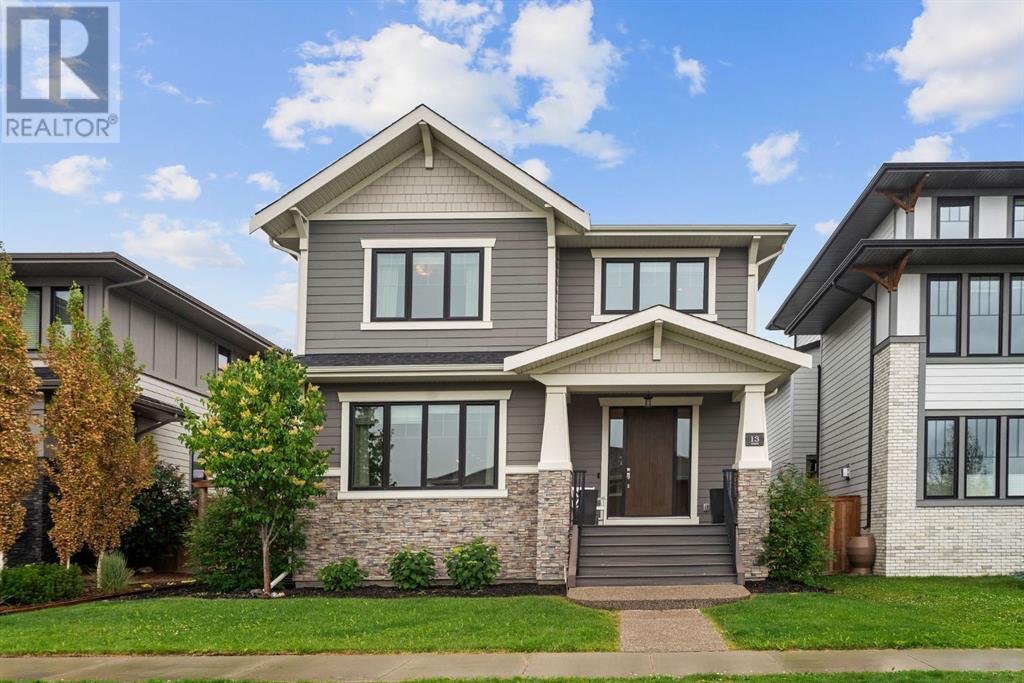Free account required
Unlock the full potential of your property search with a free account! Here's what you'll gain immediate access to:
- Exclusive Access to Every Listing
- Personalized Search Experience
- Favorite Properties at Your Fingertips
- Stay Ahead with Email Alerts
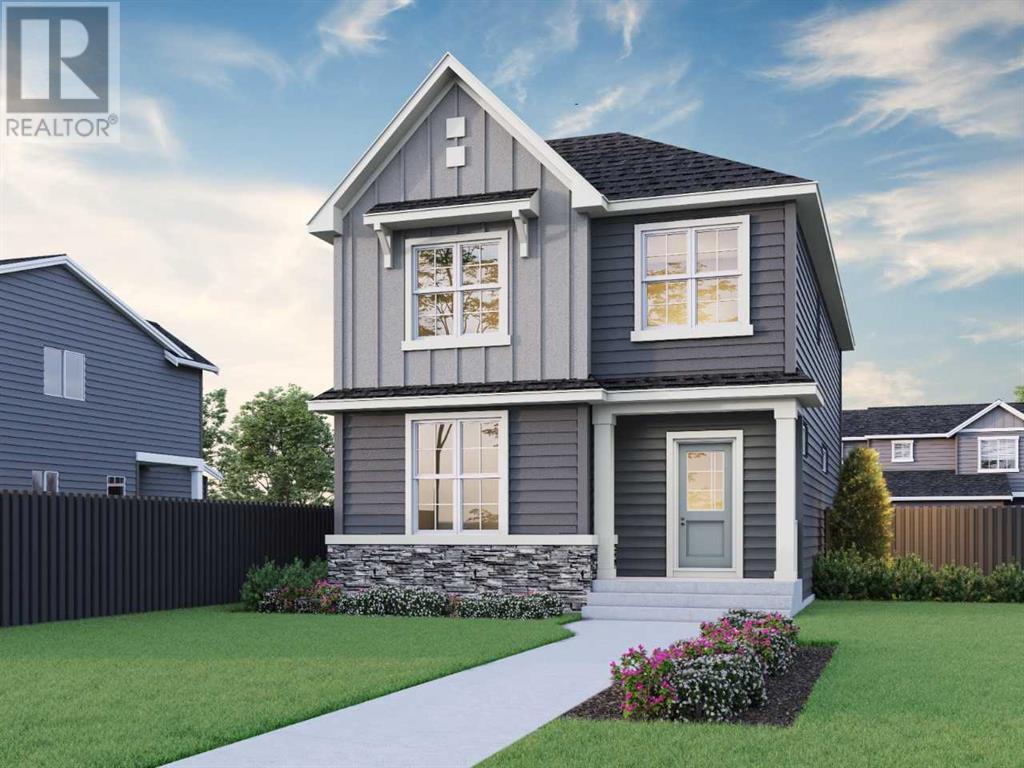


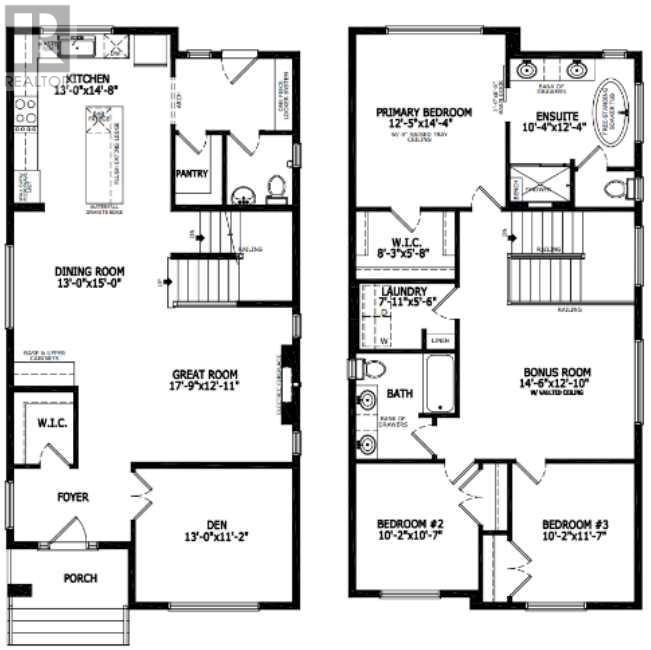

$881,150
576 Grayling Bend
Rural Rocky View County, Alberta, Alberta, T3Z0H6
MLS® Number: A2224797
Property description
Welcome to The Copeland 2—where modern design meets everyday functionality. Built by a trusted builder with over 70 years of experience, this home showcases on-trend, designer-curated interior selections tailored for a custom feel. Featuring a full suite of smart home technology, this home includes a programmable thermostat, ring camera doorbell, smart front door lock, smart and motion-activated switches—all seamlessly controlled via an Amazon Alexa touchscreen hub. Stainless Steel Washer and Dryer and Open Roller Blinds provided by Sterling Homes Calgary at no extra cost! $2,500 landscaping credit is also provided by Sterling Homes Calgary until July 1st, 2025. This beautifully crafted home features a rear detached double garage, a bright main floor den, and 8' tall doors throughout the main level for an elevated feel. The executive kitchen impresses with built-in stainless steel appliances, a gas cooktop, waterfall edge island, and a sleek bar fridge—perfect for entertaining. Relax in the great room by the gas fireplace, surrounded by expansive windows. A built-in locker system at the mudroom adds style and function. Upstairs, enjoy a vaulted bonus room, a tray ceiling in the primary bedroom, and a 5-piece ensuite with a standalone tub, tiled walk-in shower, and tiled niche. The main bath features dual sinks, making mornings a breeze. The Copeland 2 delivers smart space, luxury finishes, and timeless comfort. This beautifully crafted home features a rear detached double garage, a bright main floor den, and 8' tall doors throughout the main level for an elevated feel. The executive kitchen impresses with built-in stainless steel appliances, a gas cooktop, waterfall edge island, and a sleek bar fridge—perfect for entertaining. Relax in the great room by the gas fireplace, surrounded by expansive windows. A built-in locker system at the mudroom adds style and function. Upstairs, enjoy a vaulted bonus room, a tray ceiling in the primary bedroom, and a 5-piece ensuite with a standalone tub, tiled walk-in shower, and tiled niche. The main bath features dual sinks, making mornings a breeze. The Copeland 2 delivers smart space, luxury finishes, and timeless comfort. Photos are representative.
Building information
Type
*****
Appliances
*****
Basement Development
*****
Basement Type
*****
Constructed Date
*****
Construction Material
*****
Construction Style Attachment
*****
Cooling Type
*****
Fireplace Present
*****
FireplaceTotal
*****
Flooring Type
*****
Foundation Type
*****
Half Bath Total
*****
Heating Fuel
*****
Heating Type
*****
Size Interior
*****
Stories Total
*****
Total Finished Area
*****
Utility Water
*****
Land information
Amenities
*****
Fence Type
*****
Sewer
*****
Size Depth
*****
Size Frontage
*****
Size Irregular
*****
Size Total
*****
Rooms
Upper Level
Bedroom
*****
Bedroom
*****
Primary Bedroom
*****
Bonus Room
*****
5pc Bathroom
*****
5pc Bathroom
*****
Main level
Den
*****
Great room
*****
Dining room
*****
Kitchen
*****
2pc Bathroom
*****
Upper Level
Bedroom
*****
Bedroom
*****
Primary Bedroom
*****
Bonus Room
*****
5pc Bathroom
*****
5pc Bathroom
*****
Main level
Den
*****
Great room
*****
Dining room
*****
Kitchen
*****
2pc Bathroom
*****
Upper Level
Bedroom
*****
Bedroom
*****
Primary Bedroom
*****
Bonus Room
*****
5pc Bathroom
*****
5pc Bathroom
*****
Main level
Den
*****
Great room
*****
Dining room
*****
Kitchen
*****
2pc Bathroom
*****
Courtesy of Bode Platform Inc.
Book a Showing for this property
Please note that filling out this form you'll be registered and your phone number without the +1 part will be used as a password.
