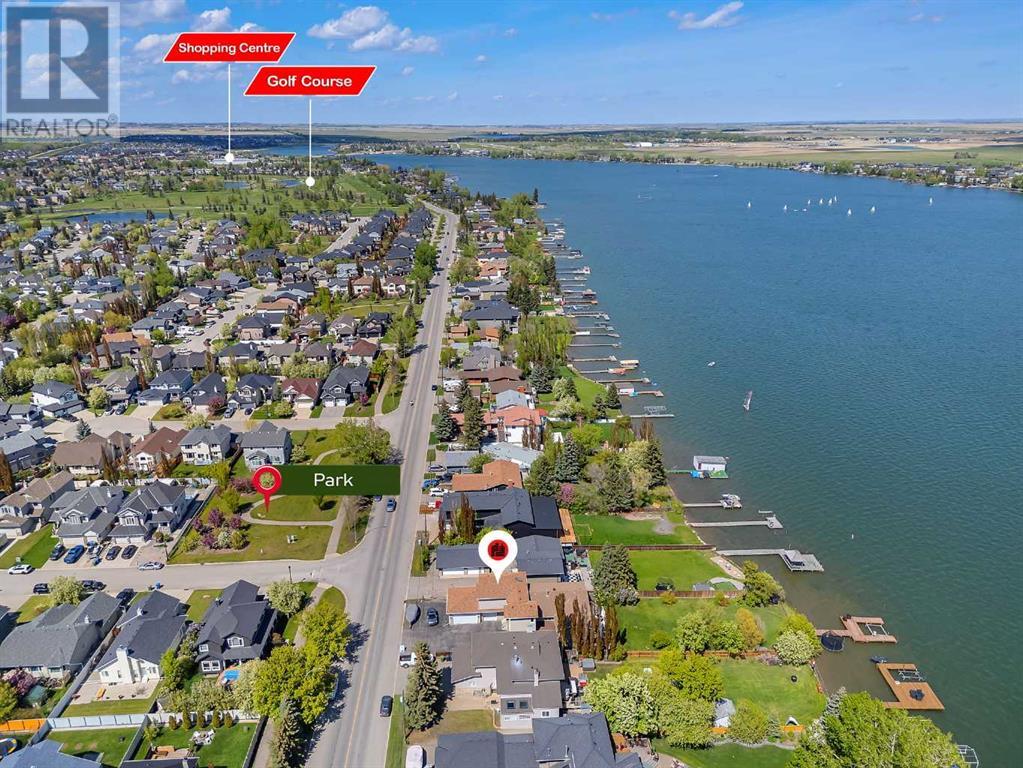Free account required
Unlock the full potential of your property search with a free account! Here's what you'll gain immediate access to:
- Exclusive Access to Every Listing
- Personalized Search Experience
- Favorite Properties at Your Fingertips
- Stay Ahead with Email Alerts





$1,598,800
704 West Chestermere Drive
Chestermere, Alberta, Alberta, T1X1B5
MLS® Number: A2224661
Property description
LAKEFRONT PROPERTY LOCATED ON A 0.41 ACRE LOT (17,990 SQFT --- 60FT X 302FT) - Custom Built *MASTERPIECE BOASTING OVER 5100 SQ.FT OF LUXURIOUS LIVING SPACE* - Loaded with UPGRADES INCLUDING: 1900+ SQFT WALKOUT BASEMENT - 2 MASTERS - UPPER LEVEL CONSISTING OF YOUR PERSONAL PRIMARY RETREAT with IN-FLOOR HEAT IN THE PRIMARY ENSUITE - BUILT IN SPEAKER SYSTEM - HEATED OVERSIZED TRIPLE CAR GARAGE - OVERSIZED DRIVEWAY WITH LOTS OF PARKING FOR YOUR VEHICLES & TOYS - HUGE DECK AND PATIO WITH VIEWS OF THE LAKE --- TOTAL OF 5 BEDROOMS & 4 FULL BATHS! This home is one of a kind especially with its unique and functional layout. The main floor that spans close to 2200 sqft offering an office, dining, family room with fireplace and access to your deck, full bath and 2 Bedrooms (ONE OF WHICH IS A MASTER WITH ITS OWN ENSUITE & W.I.C). The kitchen is a culinary delight, boasting ample counter space with granite countertops, stainless steel appliances and a large island with breakfast bar, perfect for breakfast with the family. There is a storage room on the main level currently serving as a pantry. The UPPER LEVEL IS AN ABSOLUTE DELIGHT - featuring your very own PRIVATE RETREAT with a BONUS ROOM and the GRAND MASTER THAT BOASTS A SPA INSPIRED 5 PC ENSUITE AND W.I.C!!! It does not end here, make your way to THE HUGE WALKOUT BASEMENT (1900+ SQ.FT) where you will find a bedroom, gym/flex room, large rec room with bar area, full bath and laundry! Your patio is accessible directly from the rec room! ROUGH-IN FOR HOT TUB IS PRESENT! This home is one of a kind stemming from its location, lot size, floorplan, features and upgrades!!! HOMES LIKE THIS APPEAR ONCE IN A BLUE MOON - CALL YOUR FAVOURITE REALTOR FOR A SHOWING TODAY!
Building information
Type
*****
Appliances
*****
Basement Development
*****
Basement Type
*****
Constructed Date
*****
Construction Material
*****
Construction Style Attachment
*****
Cooling Type
*****
Exterior Finish
*****
Fireplace Present
*****
FireplaceTotal
*****
Flooring Type
*****
Foundation Type
*****
Half Bath Total
*****
Heating Fuel
*****
Heating Type
*****
Size Interior
*****
Stories Total
*****
Total Finished Area
*****
Land information
Amenities
*****
Fence Type
*****
Size Depth
*****
Size Frontage
*****
Size Irregular
*****
Size Total
*****
Rooms
Main level
Living room
*****
Dining room
*****
Kitchen
*****
Bedroom
*****
4pc Bathroom
*****
4pc Bathroom
*****
Bedroom
*****
Office
*****
Foyer
*****
Other
*****
Pantry
*****
Other
*****
Basement
Recreational, Games room
*****
Storage
*****
4pc Bathroom
*****
Furnace
*****
Storage
*****
Exercise room
*****
Laundry room
*****
Bedroom
*****
Furnace
*****
Second level
Loft
*****
Other
*****
5pc Bathroom
*****
Primary Bedroom
*****
Main level
Living room
*****
Dining room
*****
Kitchen
*****
Bedroom
*****
4pc Bathroom
*****
4pc Bathroom
*****
Bedroom
*****
Office
*****
Foyer
*****
Other
*****
Pantry
*****
Other
*****
Basement
Recreational, Games room
*****
Storage
*****
4pc Bathroom
*****
Furnace
*****
Storage
*****
Exercise room
*****
Laundry room
*****
Bedroom
*****
Furnace
*****
Second level
Loft
*****
Other
*****
5pc Bathroom
*****
Primary Bedroom
*****
Courtesy of Real Broker
Book a Showing for this property
Please note that filling out this form you'll be registered and your phone number without the +1 part will be used as a password.

