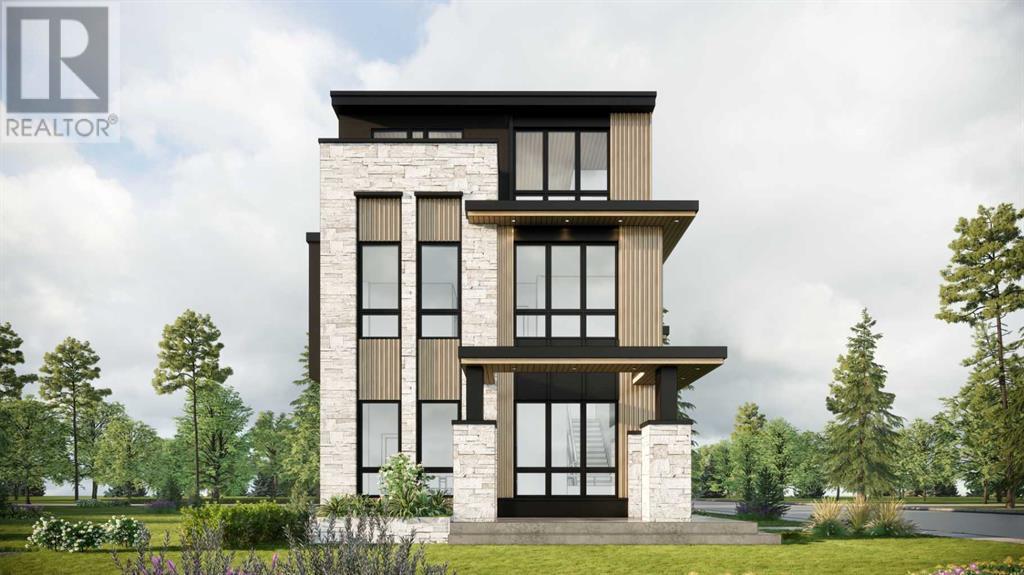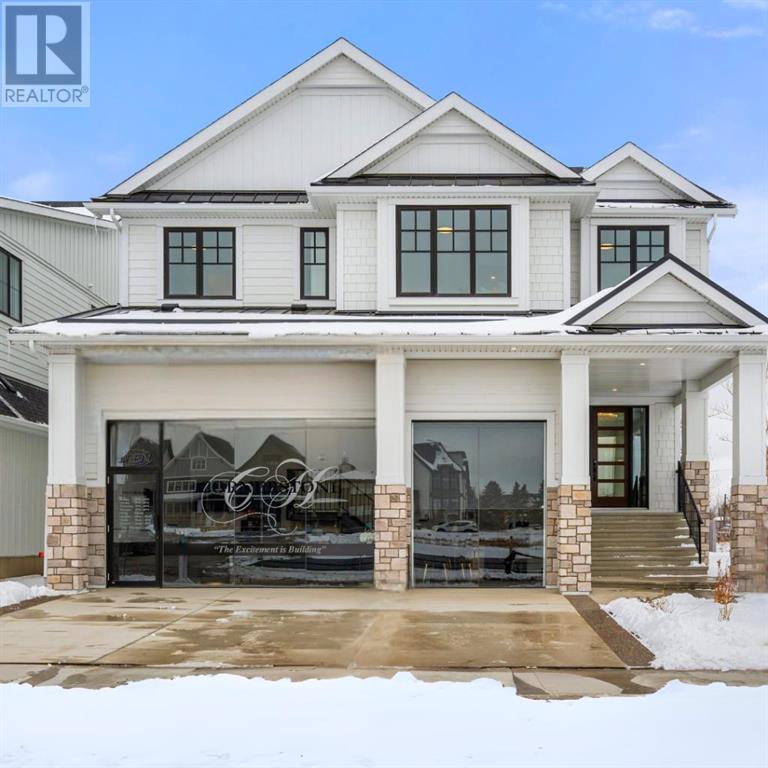Free account required
Unlock the full potential of your property search with a free account! Here's what you'll gain immediate access to:
- Exclusive Access to Every Listing
- Personalized Search Experience
- Favorite Properties at Your Fingertips
- Stay Ahead with Email Alerts
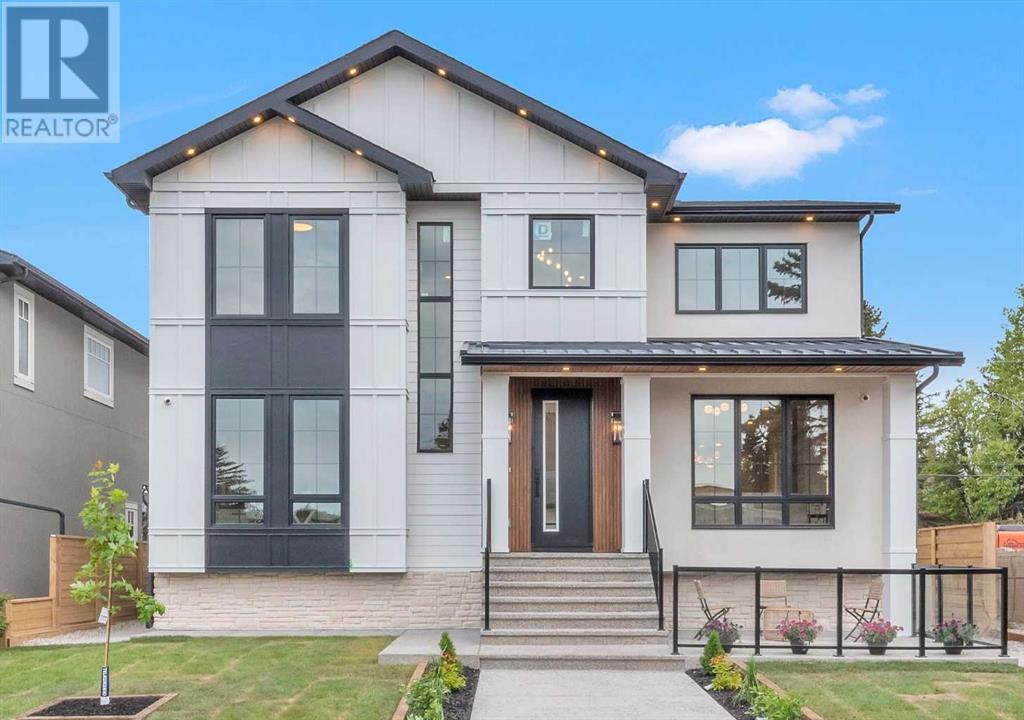
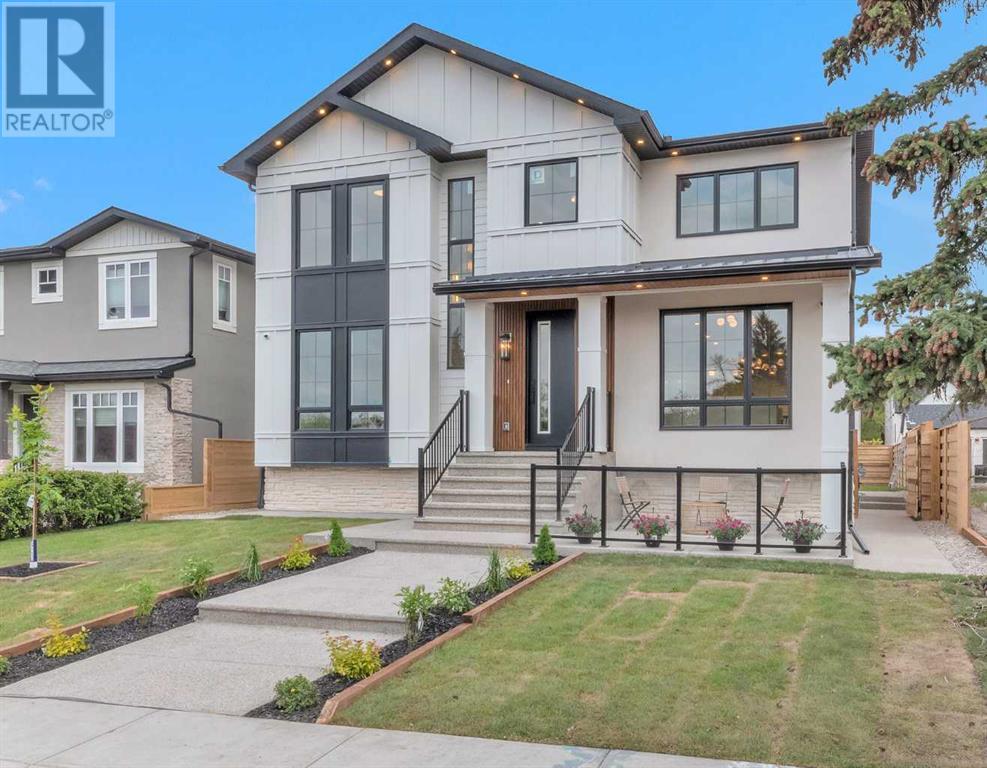
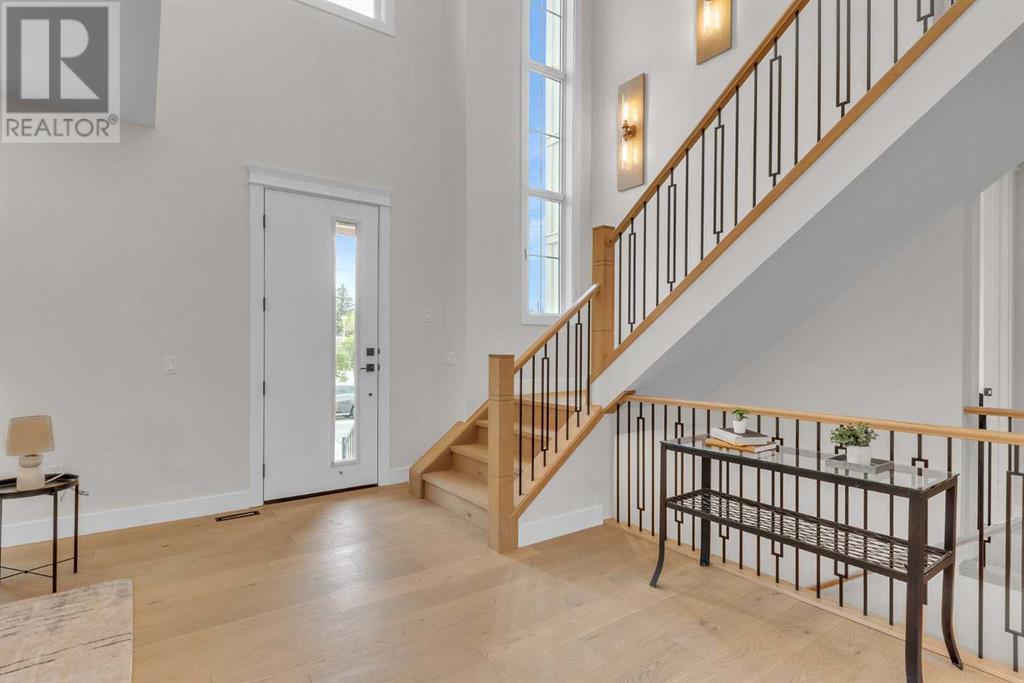
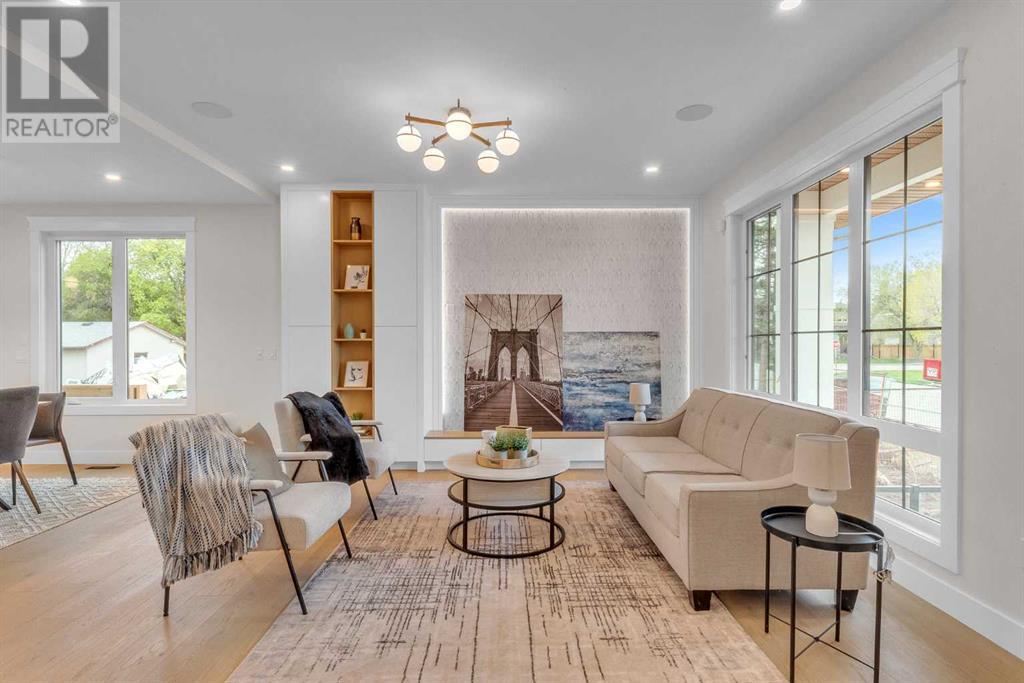
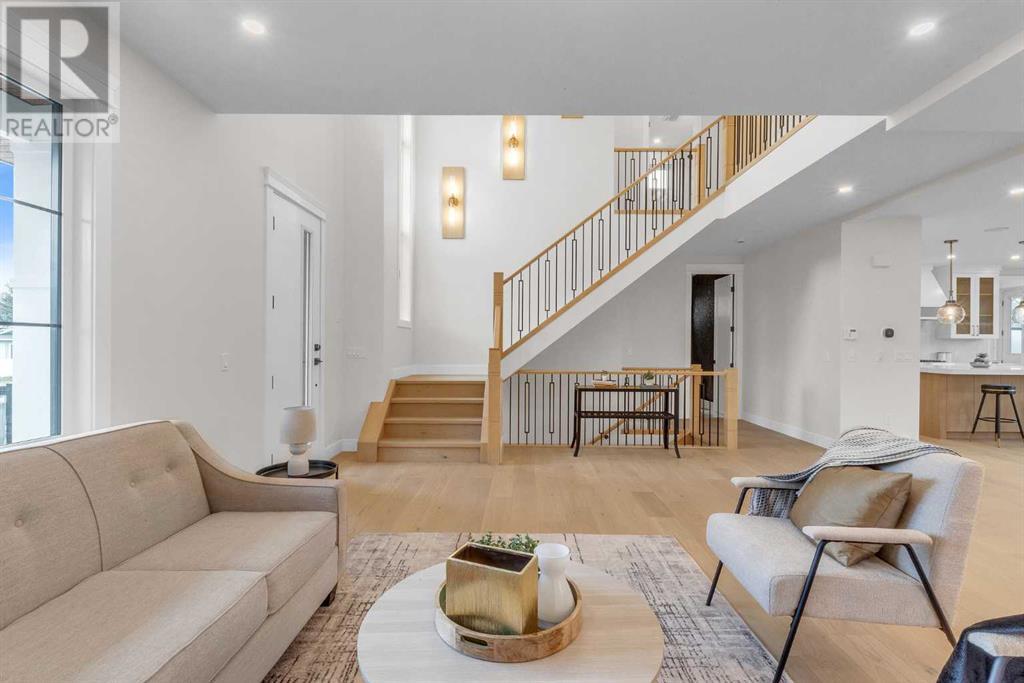
$2,350,000
2035 55 Avenue SW
Calgary, Alberta, Alberta, T3E1M5
MLS® Number: A2224333
Property description
Welcome to this luxurious custom-built home in prestigious North Glenmore Park, steps from Glenmore Reservoir, top schools, golf, and scenic trails. With 4,300 sq ft of refined living space, this 5-bedroom, 4.5-bath home features two primary suites, heated bathroom floors. The gourmet kitchen is a chef's dream, boasting high-end JennAir appliances, exquisite quartz countertops, a massive island, and a walk-in pantry.Exceptional Features Include:•Custom-built TV units and designer feature walls throughout•Stunning high-end light fixtures, highlighted by an impressive foyer chandelier•Premium finishes including engineered hardwood on main/upper levels and plush basement carpeting•Elegant formal living and dining rooms for gracious entertaining•Cozy family room with a natural gas fireplace•Practical main-floor office space•Stylish wet bar for effortless entertaining•State-of-the-art theater room with built-in speakers and LED lighting•Central air conditioning for year-round comfort•Spacious heated 3-car garage (30'x26') with EV charging capability•Integrated speaker system and comprehensive monitoring with security cameras•Beautifully landscaped front yard with a charming sitting area•Resort-style backyard featuring an expansive deck and concrete patio with custom natural gas fire pitDon't miss out, book your showing today
Building information
Type
*****
Appliances
*****
Basement Development
*****
Basement Features
*****
Basement Type
*****
Constructed Date
*****
Construction Material
*****
Construction Style Attachment
*****
Cooling Type
*****
Exterior Finish
*****
Fireplace Present
*****
FireplaceTotal
*****
Flooring Type
*****
Foundation Type
*****
Half Bath Total
*****
Heating Fuel
*****
Heating Type
*****
Size Interior
*****
Stories Total
*****
Total Finished Area
*****
Land information
Amenities
*****
Fence Type
*****
Landscape Features
*****
Size Depth
*****
Size Frontage
*****
Size Irregular
*****
Size Total
*****
Rooms
Upper Level
Bonus Room
*****
Laundry room
*****
4pc Bathroom
*****
3pc Bathroom
*****
Other
*****
Bedroom
*****
Bedroom
*****
Other
*****
5pc Bathroom
*****
Primary Bedroom
*****
Main level
Office
*****
2pc Bathroom
*****
Family room
*****
Dining room
*****
Kitchen
*****
Living room
*****
Lower level
Bedroom
*****
Bedroom
*****
Other
*****
Media
*****
Family room
*****
Upper Level
Bonus Room
*****
Laundry room
*****
4pc Bathroom
*****
3pc Bathroom
*****
Other
*****
Bedroom
*****
Bedroom
*****
Other
*****
5pc Bathroom
*****
Primary Bedroom
*****
Main level
Office
*****
2pc Bathroom
*****
Family room
*****
Dining room
*****
Kitchen
*****
Living room
*****
Lower level
Bedroom
*****
Bedroom
*****
Other
*****
Media
*****
Family room
*****
Courtesy of Greater Property Group
Book a Showing for this property
Please note that filling out this form you'll be registered and your phone number without the +1 part will be used as a password.


