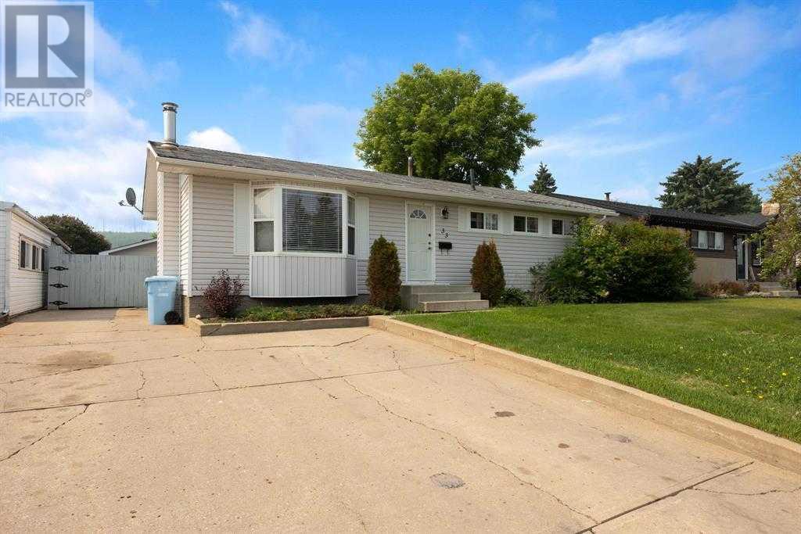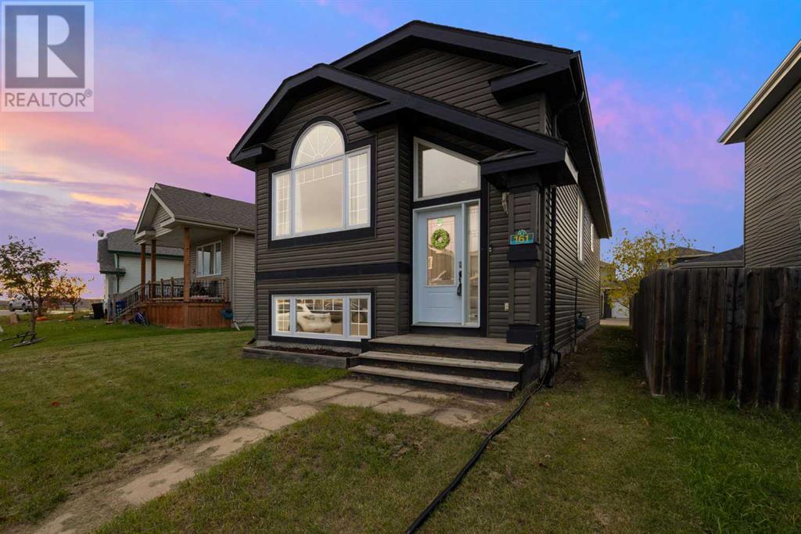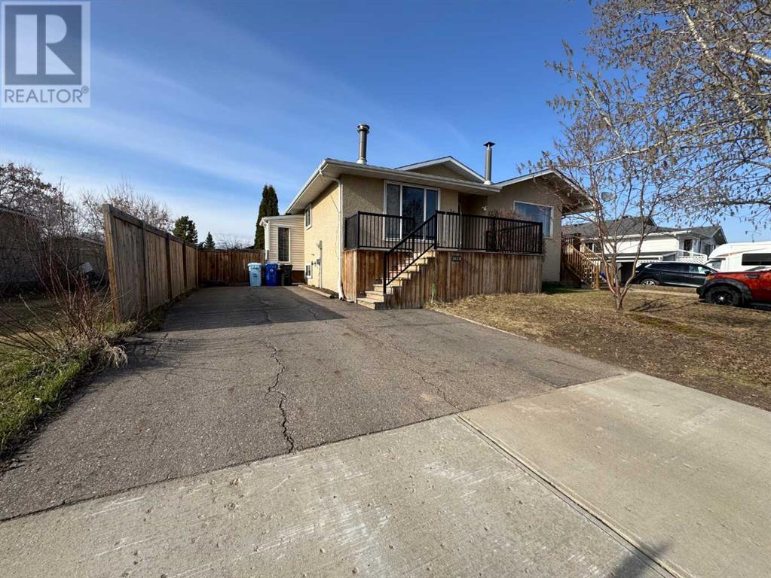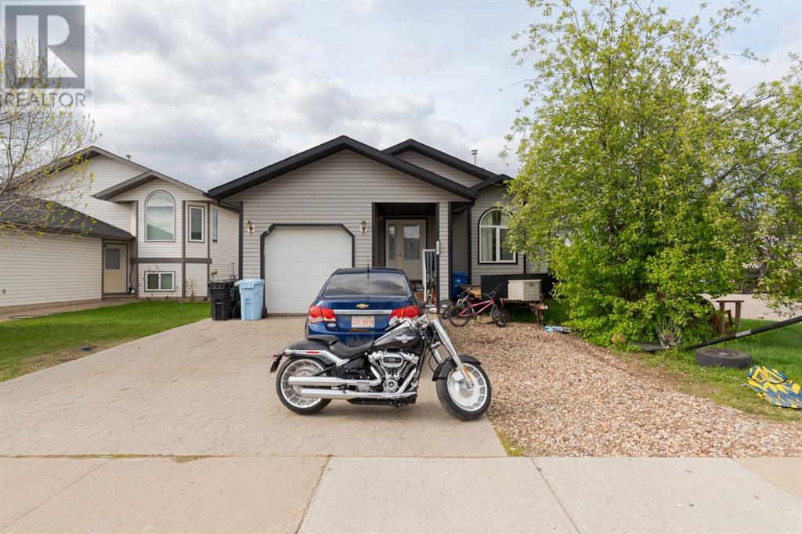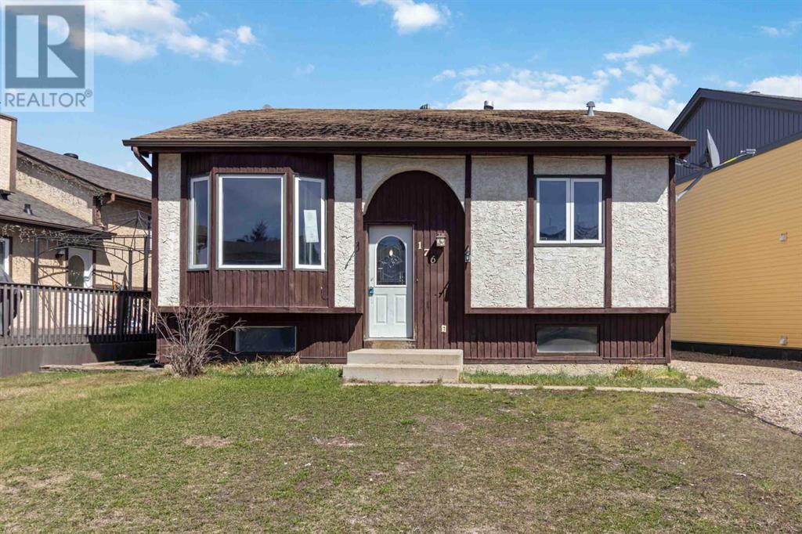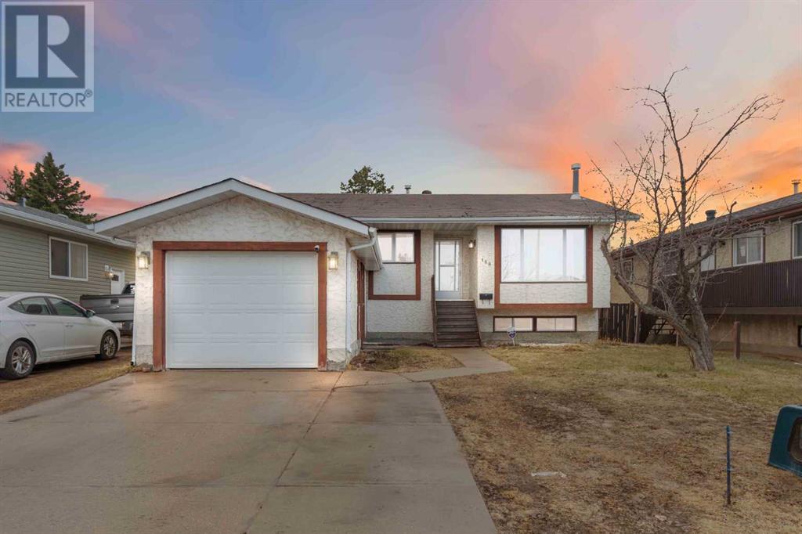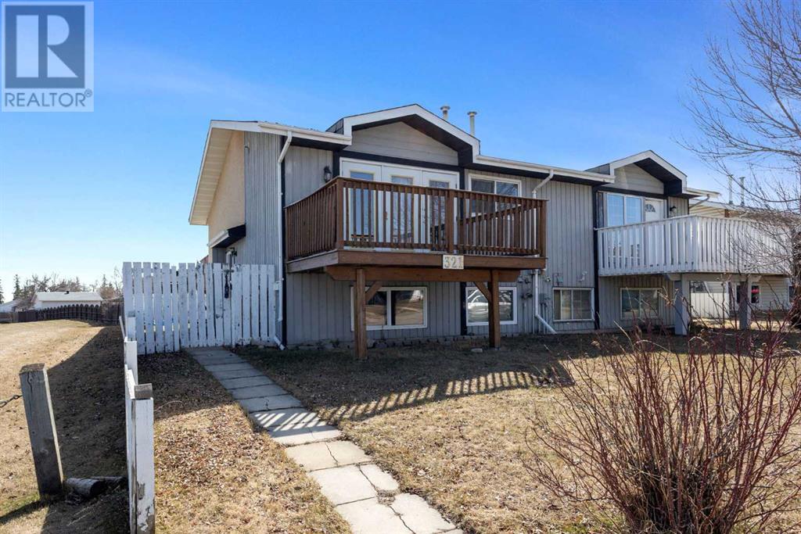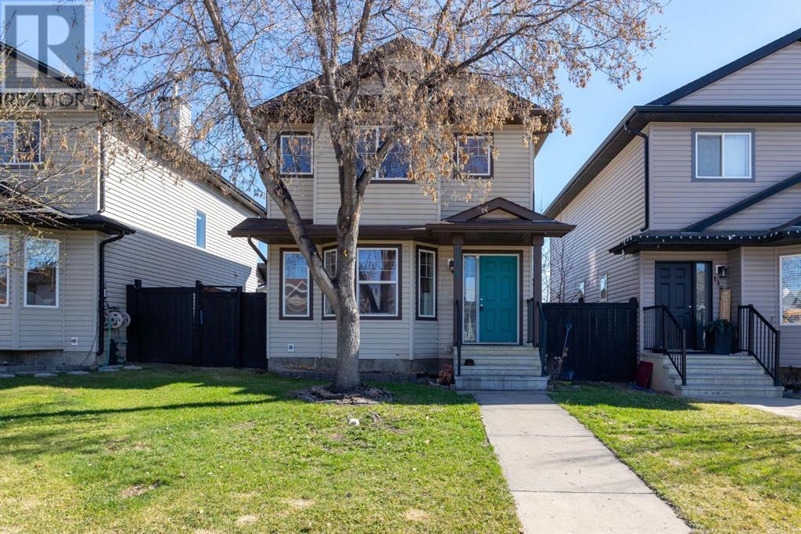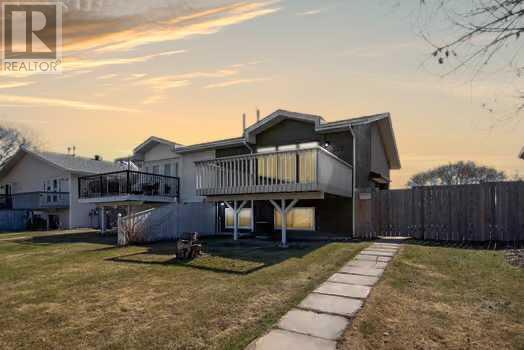Free account required
Unlock the full potential of your property search with a free account! Here's what you'll gain immediate access to:
- Exclusive Access to Every Listing
- Personalized Search Experience
- Favorite Properties at Your Fingertips
- Stay Ahead with Email Alerts
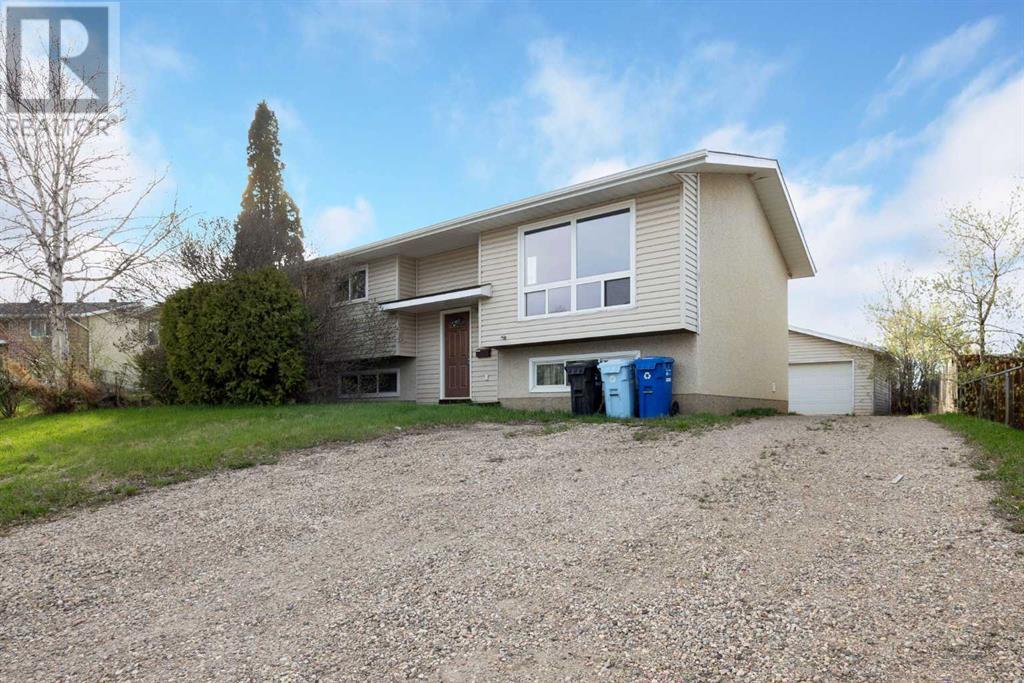
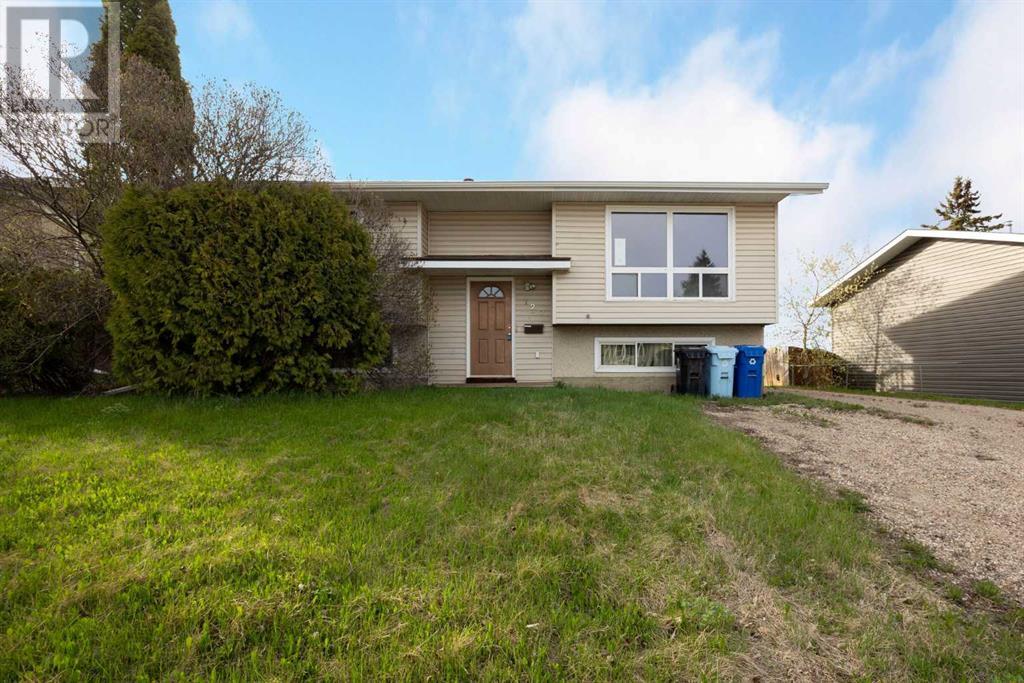
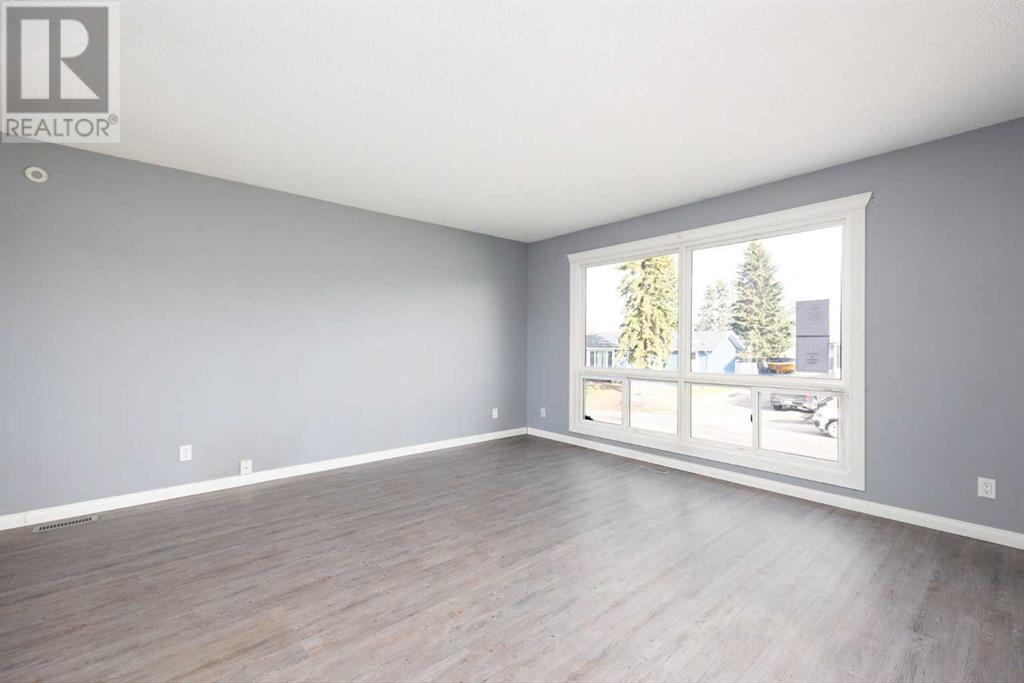
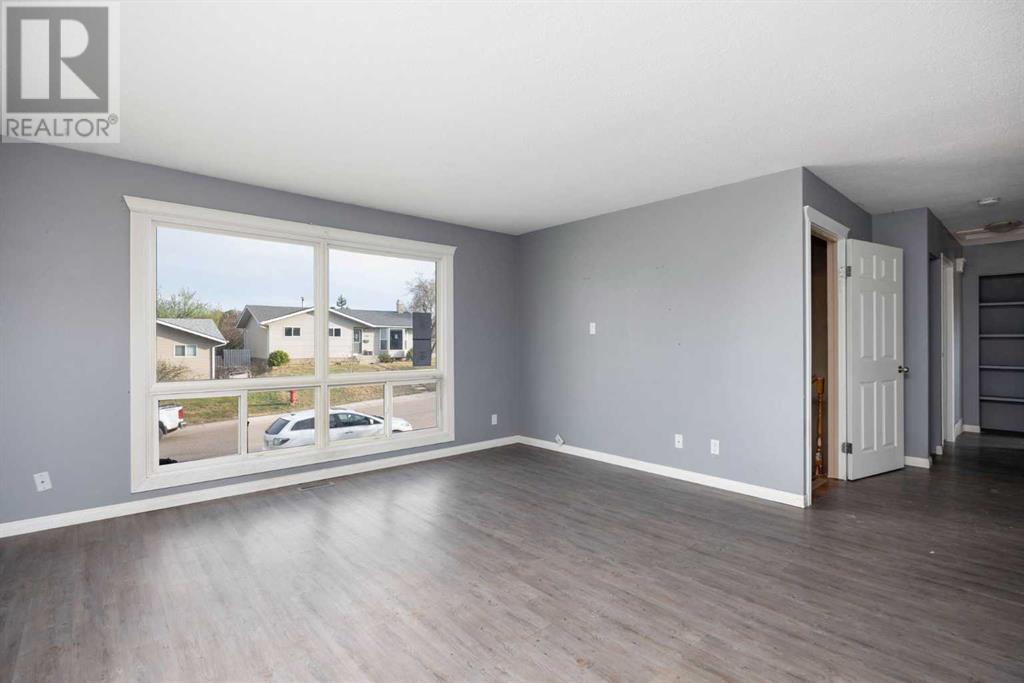
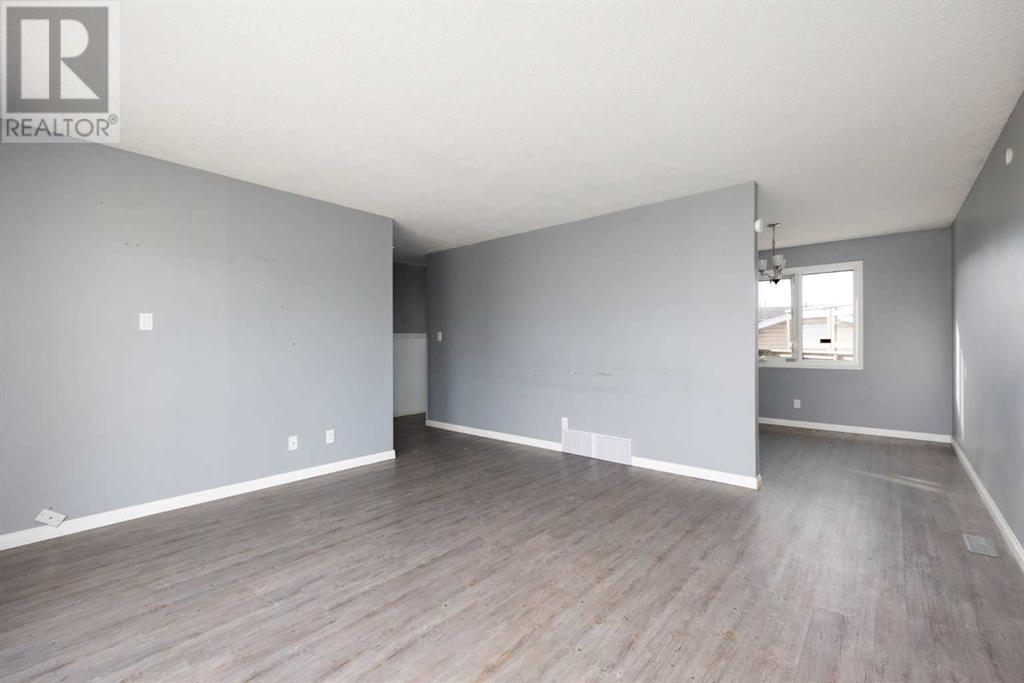
$349,900
120 Simpson Way
Fort McMurray, Alberta, Alberta, T9H3B6
MLS® Number: A2224242
Property description
Beautiful 4-Bedroom Home in the Heart of Thickwood – this 4-bedroom, 2-bathroom home is nestled on a spacious 6,314 sq ft lot in the sought-after Thickwood neighborhood. With no carpet throughout, this home offers a clean and easy maintenance of the home that’s perfect for families and pet owners.On the main floor you will find a bright and functional layout featuring a large living room, dedicated dining area, and a well-appointed kitchen. The main level also features 2 bedrooms including the spacious primary, and a 4 pc bathroom. The fully developed basement includes 2 additional bedrooms, rec room and a second kitchen, ideal for extended family, guests, or potential rental income. Step outside to your backyard oasis, complete with a private back deck—perfect for relaxing or entertaining during the warmer months. The property also boasts a 23x25 detached garage, offering plenty of space for vehicles, toys, or a workshop. This great home is close to schools, parks, trails, and all the amenities Thickwood has to offer—this home checks all the boxes! No representations or warranties are made.
Building information
Type
*****
Architectural Style
*****
Basement Development
*****
Basement Type
*****
Constructed Date
*****
Construction Style Attachment
*****
Cooling Type
*****
Exterior Finish
*****
Flooring Type
*****
Foundation Type
*****
Half Bath Total
*****
Heating Fuel
*****
Heating Type
*****
Size Interior
*****
Total Finished Area
*****
Land information
Amenities
*****
Fence Type
*****
Size Irregular
*****
Size Total
*****
Rooms
Main level
Primary Bedroom
*****
Living room
*****
Kitchen
*****
Dining room
*****
Bedroom
*****
4pc Bathroom
*****
Basement
Furnace
*****
Recreational, Games room
*****
Other
*****
Bedroom
*****
Bedroom
*****
4pc Bathroom
*****
Courtesy of EXP REALTY
Book a Showing for this property
Please note that filling out this form you'll be registered and your phone number without the +1 part will be used as a password.
