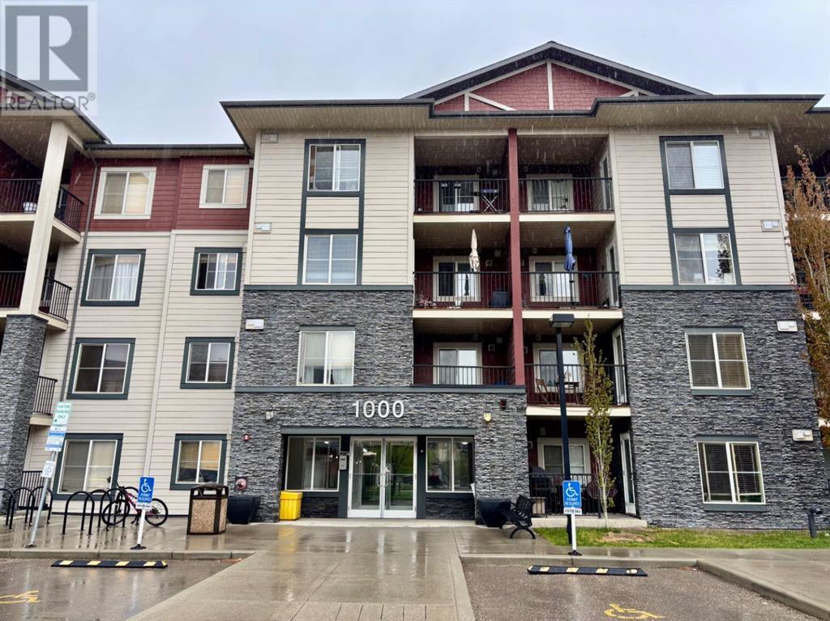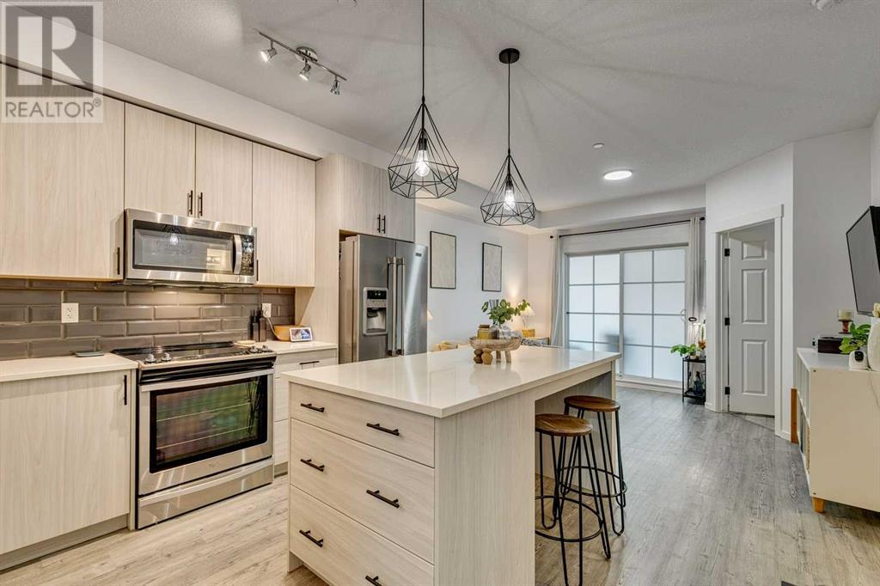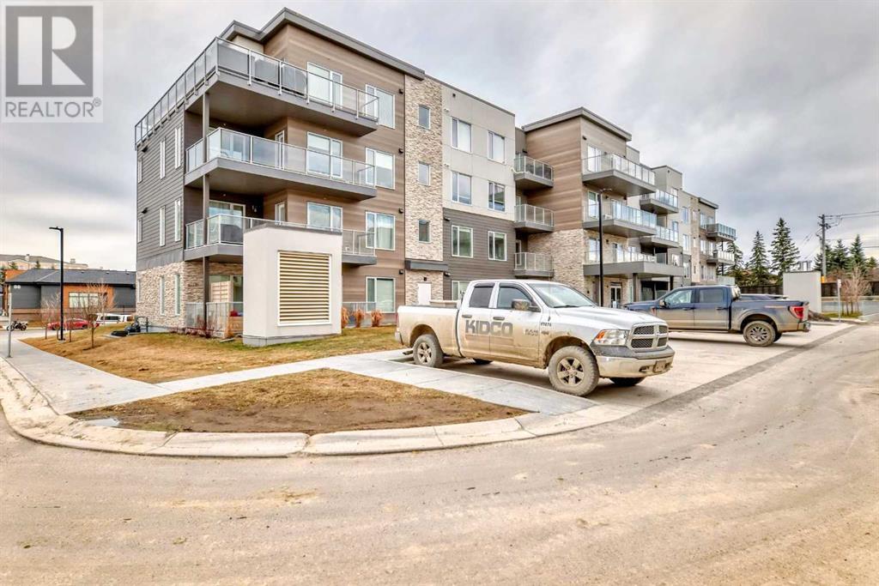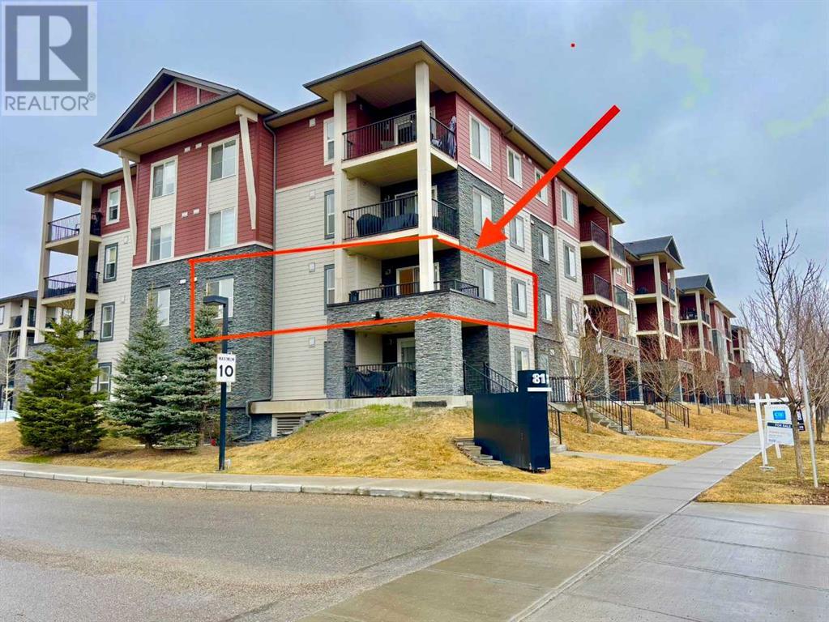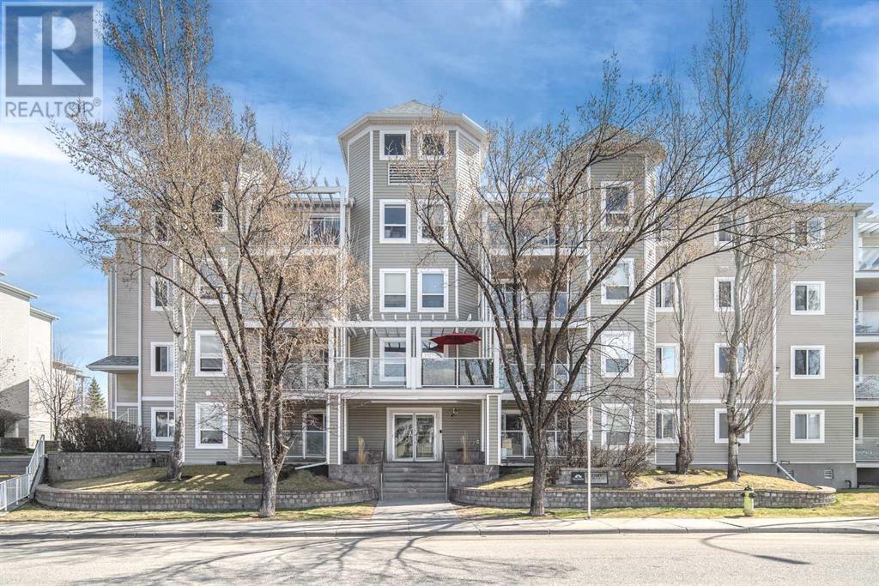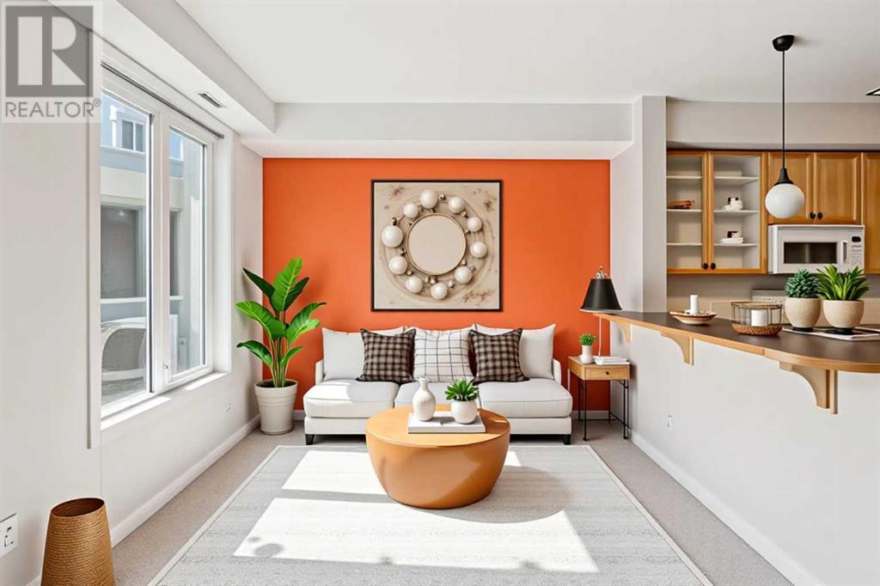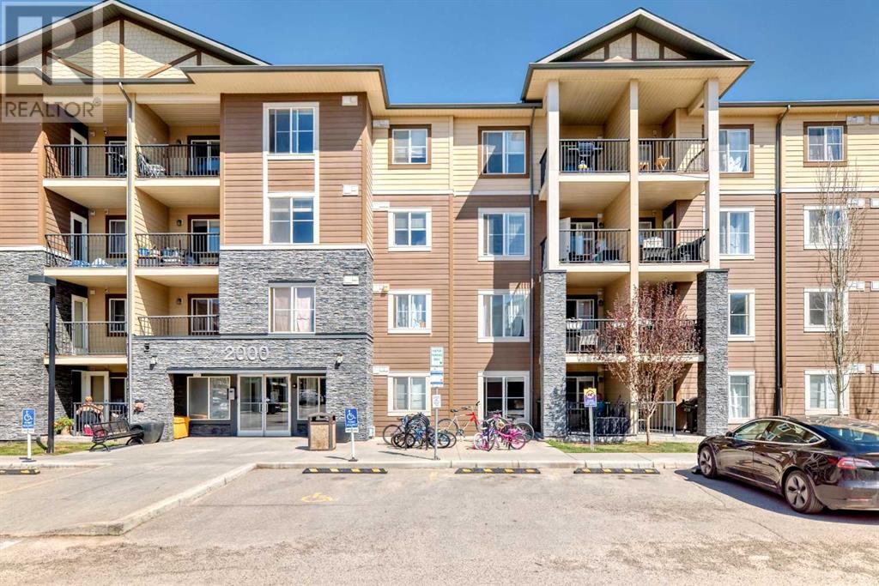Free account required
Unlock the full potential of your property search with a free account! Here's what you'll gain immediate access to:
- Exclusive Access to Every Listing
- Personalized Search Experience
- Favorite Properties at Your Fingertips
- Stay Ahead with Email Alerts
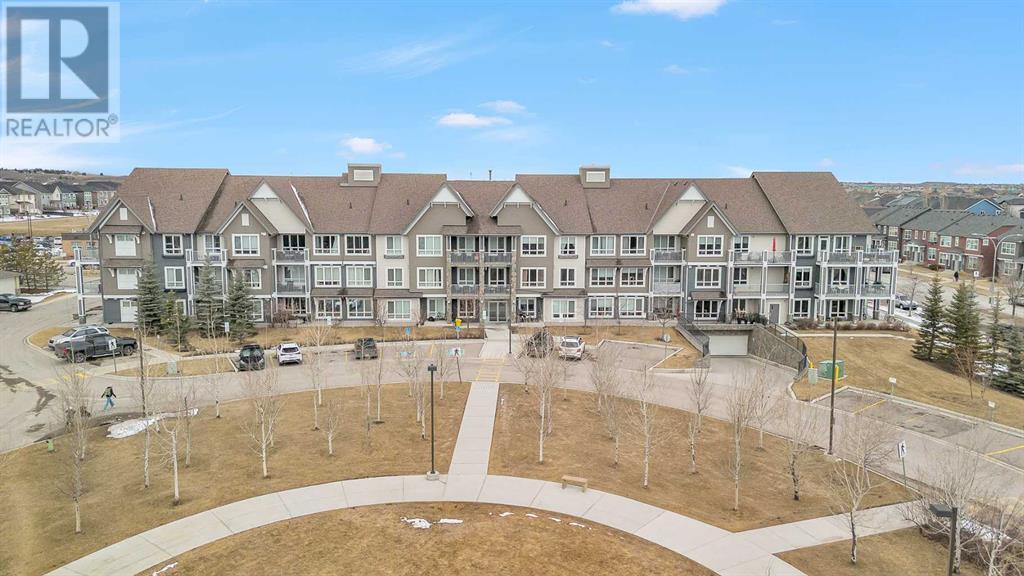

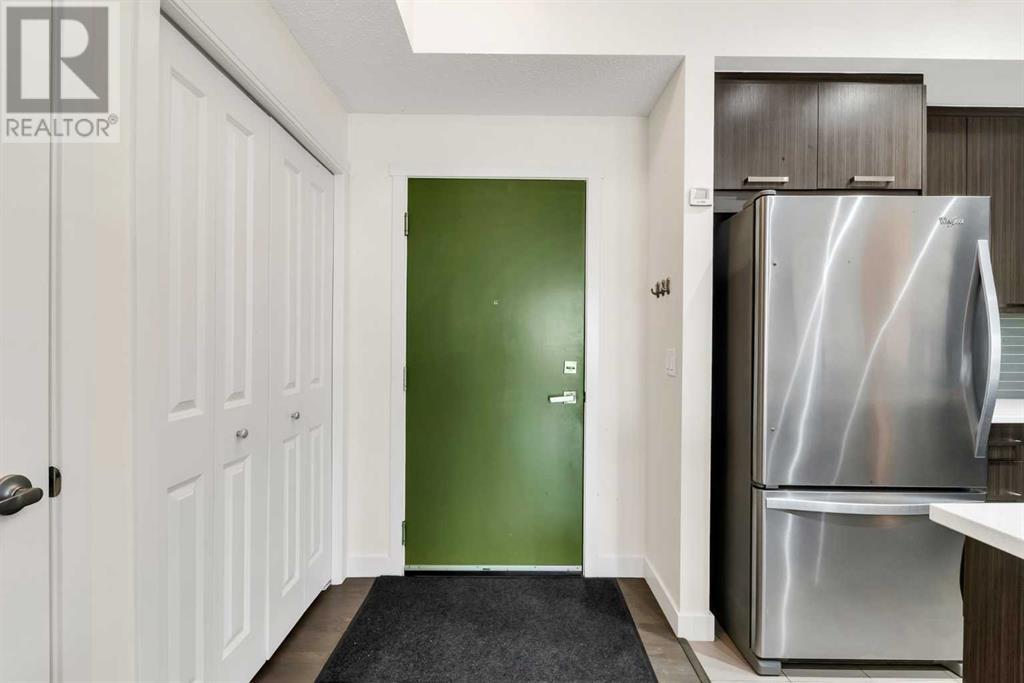

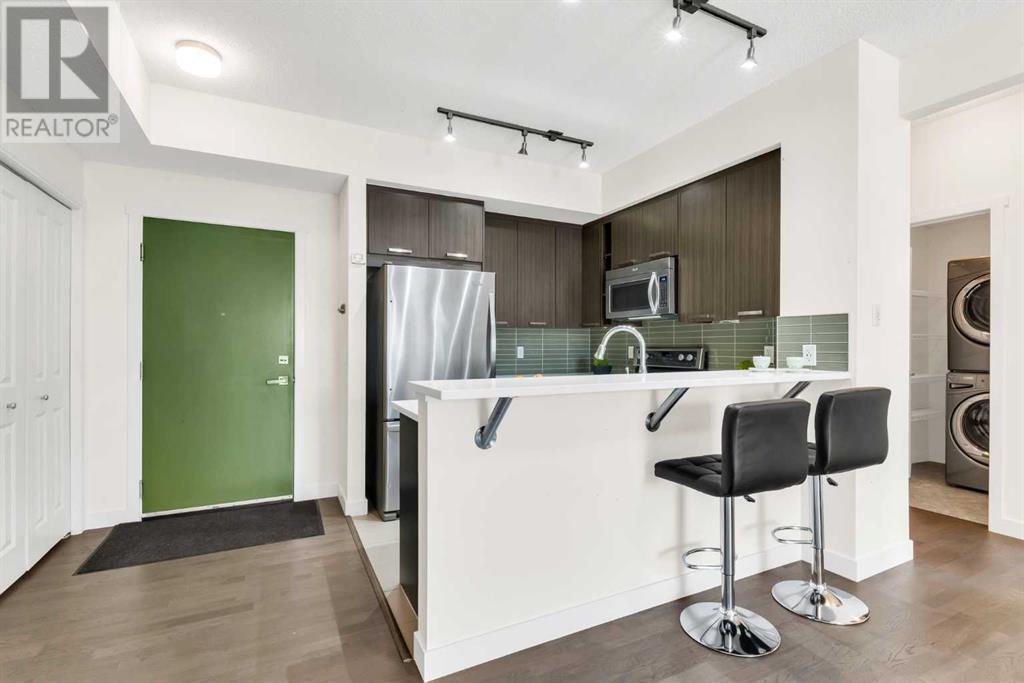
$359,000
1315, 175 Silverado Boulevard SW
Calgary, Alberta, Alberta, T2X0V5
MLS® Number: A2223952
Property description
TOP FLOOR | 2 BED 2 BATH | 9 FOOT CEILINGS | UNDERGROUND PARKING AND STORAGE | DESIRABLE SILVERADO LOCATION. Welcome to one of the best units in this award winning development located in the vibrant community of Silverado. This beautifully maintained top floor condo offers a bright and open layout with soaring 9 foot ceilings, engineered hardwood flooring, and oversized windows that fill the space with natural light. The modern kitchen features quartz countertops, stainless steel appliances, full height cabinetry, and a stylish tile backsplash. Perfect for both everyday living and entertaining. The spacious living area opens onto a private balcony with no direct facing neighbors and a convenient BBQ gas hookup for outdoor enjoyment. Enjoy the peace and privacy of top floor living with no neighbors above. Additional highlights include in suite laundry, titled underground parking, and a separate assigned storage locker for added convenience. Located within walking distance to Holy Child School from kindergarten to grade nine, and just minutes from Silverado Shopping Centre with Sobeys, Shoppers Drug Mart, restaurants, transit, parks, and easy access to both Stoney Trail and Macleod Trail. Whether you are a first time buyer, downsizer, or investor, this unit offers the perfect blend of comfort, style, and location. Book your private showing today.
Building information
Type
*****
Appliances
*****
Constructed Date
*****
Construction Material
*****
Construction Style Attachment
*****
Cooling Type
*****
Exterior Finish
*****
Flooring Type
*****
Half Bath Total
*****
Heating Type
*****
Size Interior
*****
Stories Total
*****
Total Finished Area
*****
Land information
Amenities
*****
Size Total
*****
Rooms
Main level
Other
*****
Laundry room
*****
4pc Bathroom
*****
Other
*****
Bedroom
*****
3pc Bathroom
*****
Other
*****
Bedroom
*****
Dining room
*****
Kitchen
*****
Living room
*****
Other
*****
Laundry room
*****
4pc Bathroom
*****
Other
*****
Bedroom
*****
3pc Bathroom
*****
Other
*****
Bedroom
*****
Dining room
*****
Kitchen
*****
Living room
*****
Other
*****
Laundry room
*****
4pc Bathroom
*****
Other
*****
Bedroom
*****
3pc Bathroom
*****
Other
*****
Bedroom
*****
Dining room
*****
Kitchen
*****
Living room
*****
Other
*****
Laundry room
*****
4pc Bathroom
*****
Other
*****
Bedroom
*****
3pc Bathroom
*****
Other
*****
Bedroom
*****
Dining room
*****
Kitchen
*****
Living room
*****
Other
*****
Laundry room
*****
4pc Bathroom
*****
Other
*****
Bedroom
*****
3pc Bathroom
*****
Courtesy of Town Residential
Book a Showing for this property
Please note that filling out this form you'll be registered and your phone number without the +1 part will be used as a password.
