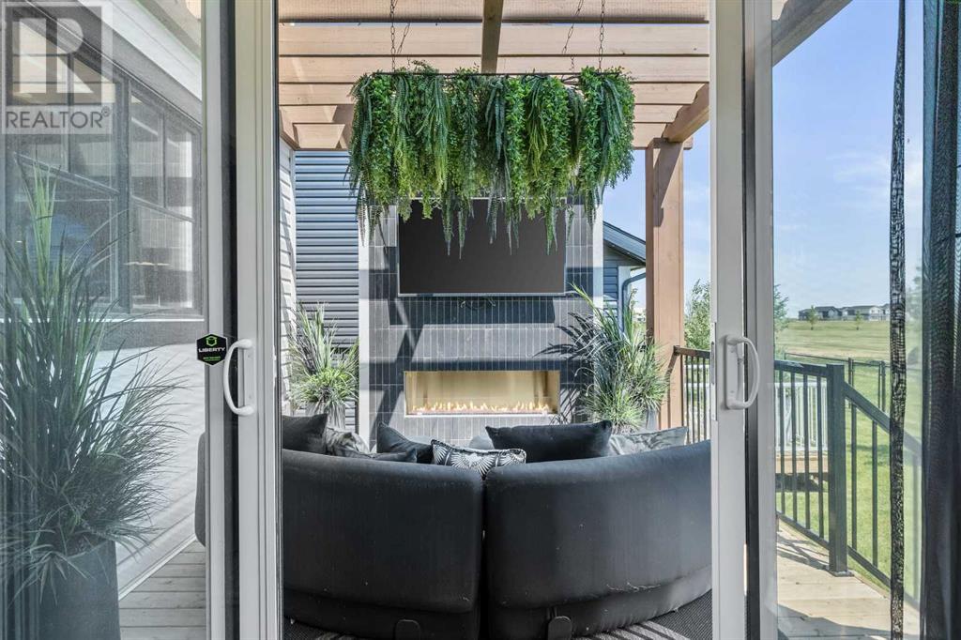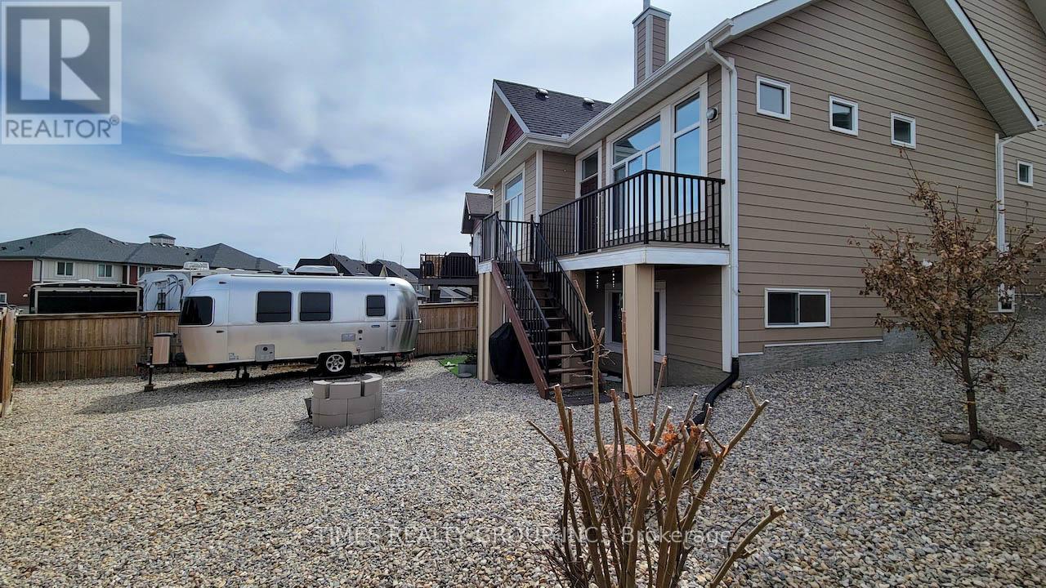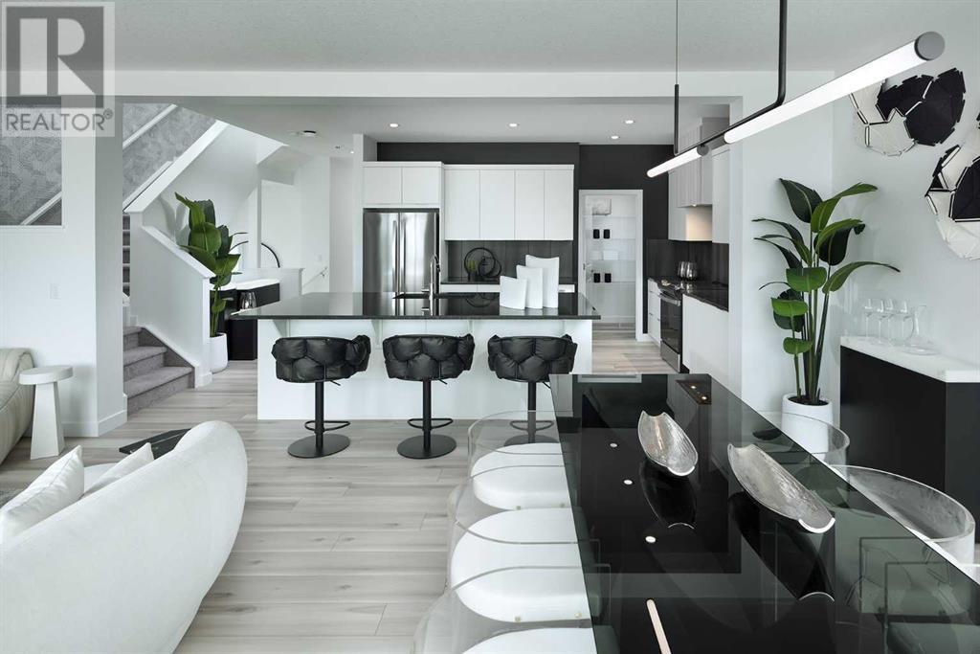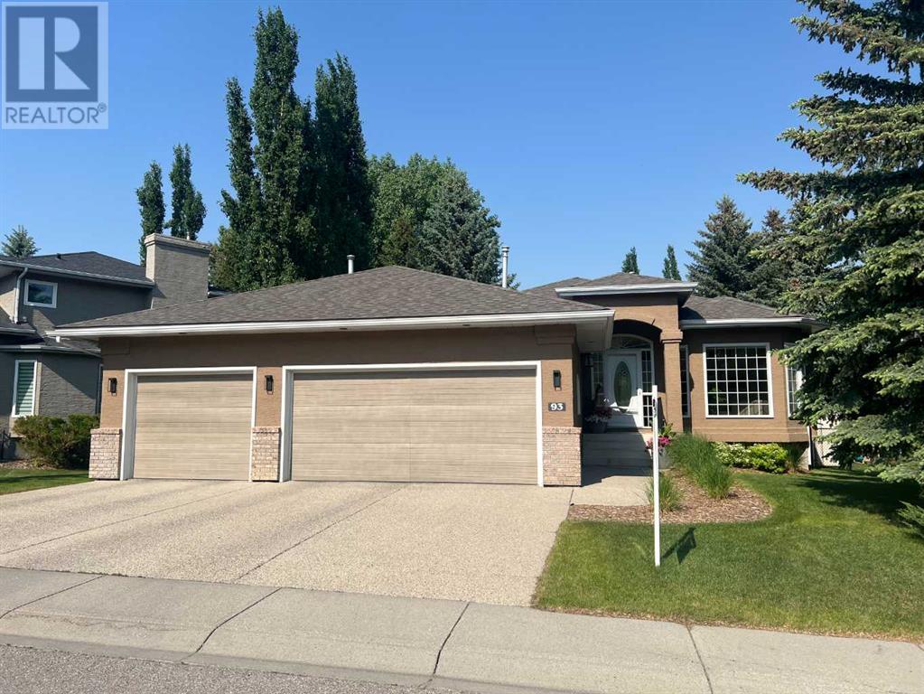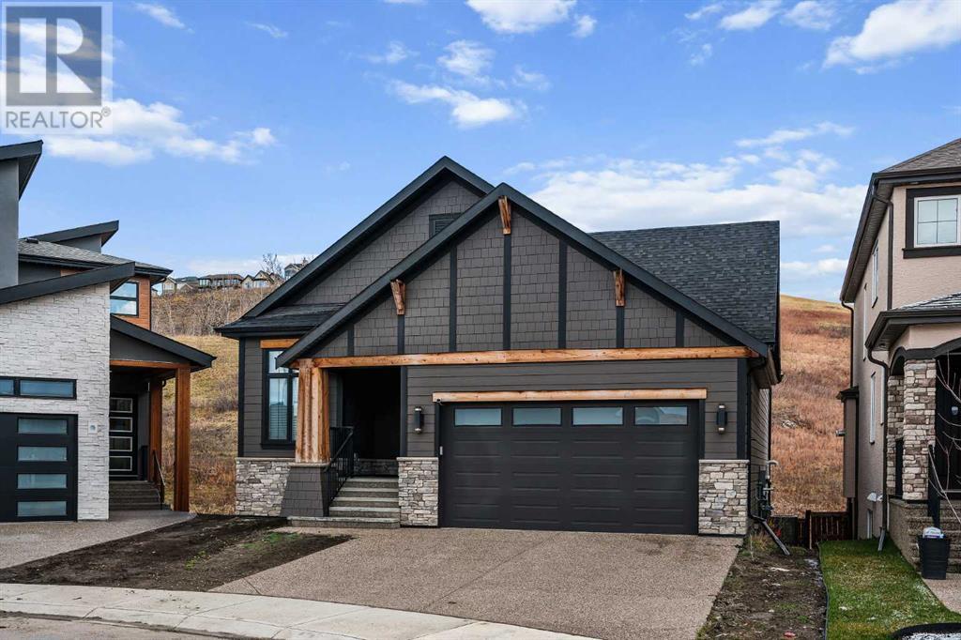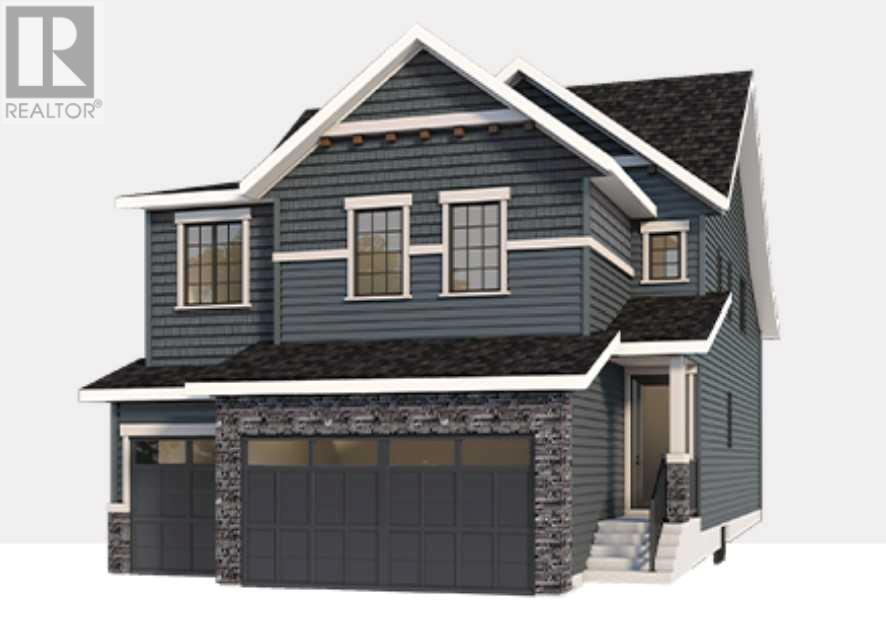Free account required
Unlock the full potential of your property search with a free account! Here's what you'll gain immediate access to:
- Exclusive Access to Every Listing
- Personalized Search Experience
- Favorite Properties at Your Fingertips
- Stay Ahead with Email Alerts

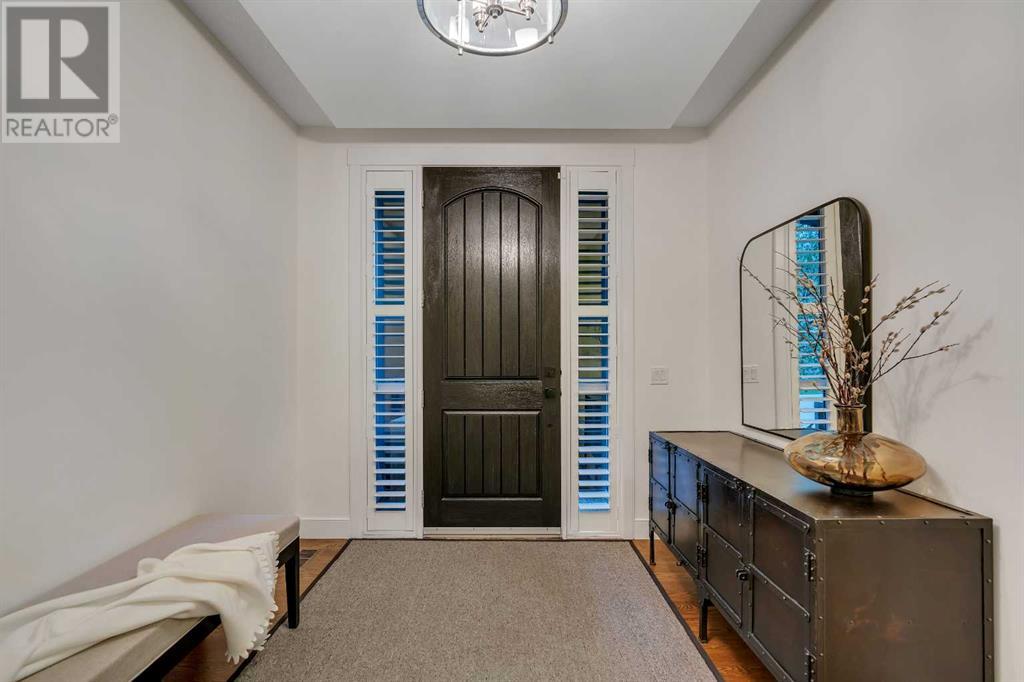
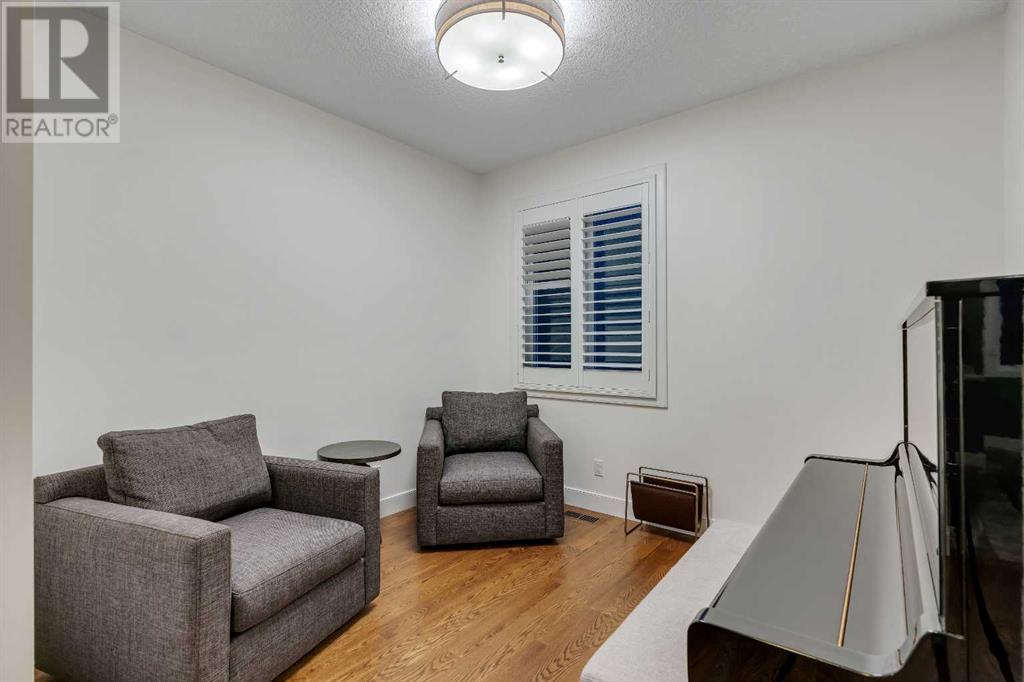
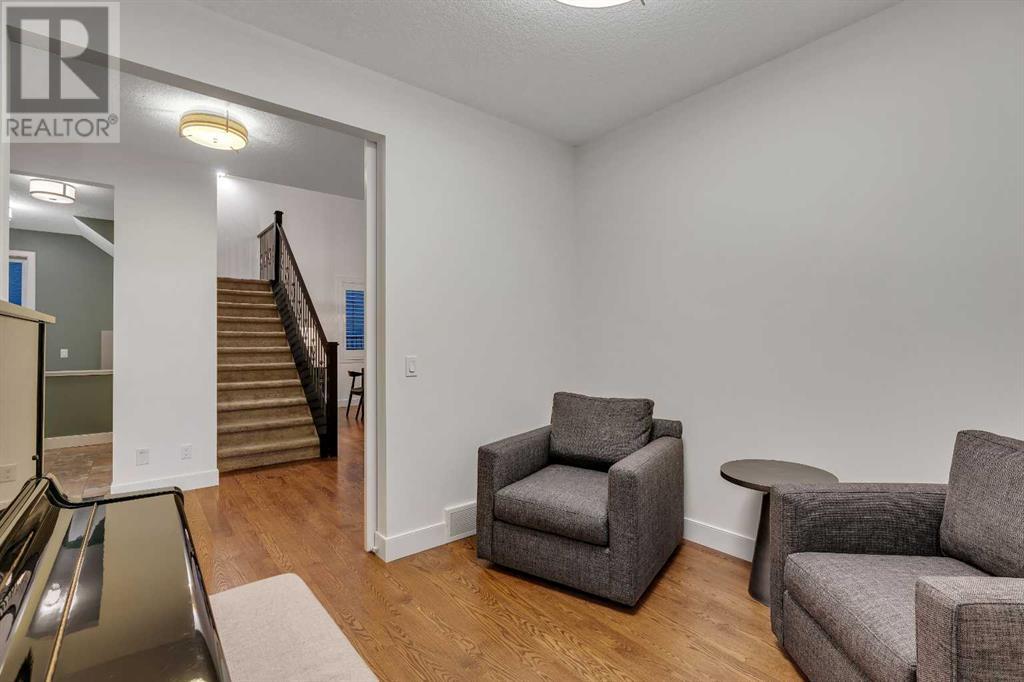
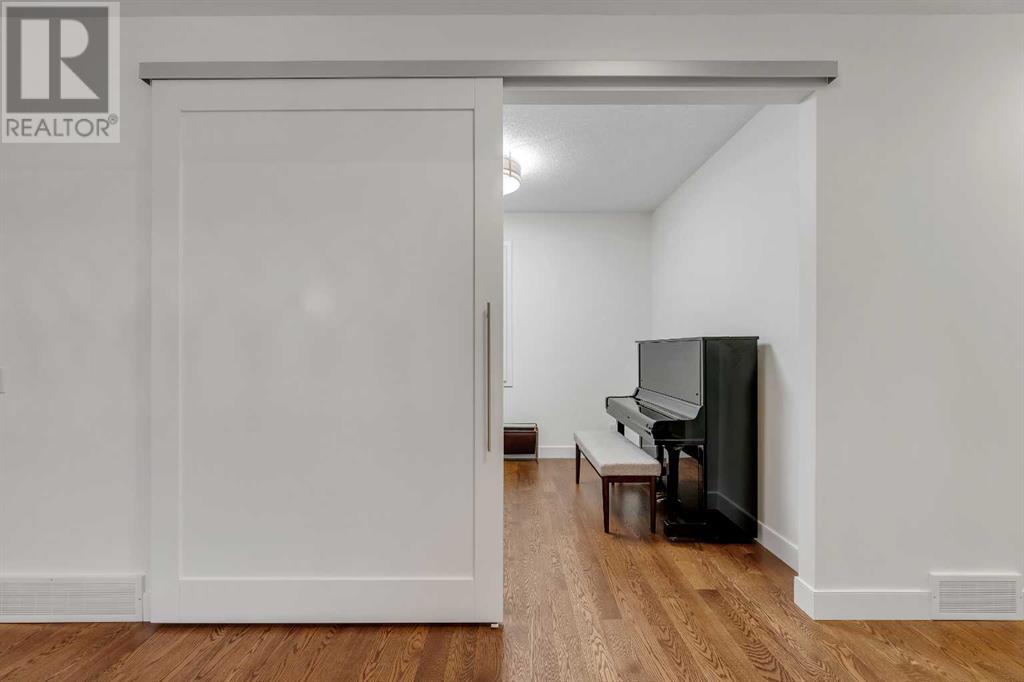
$1,299,900
214 Mahogany Bay SE
Calgary, Alberta, Alberta, T3M0Y1
MLS® Number: A2223772
Property description
Tucked away in a quiet pocket of SE Calgary, this north-facing home offers a rare combination of privacy and thoughtful design, backing directly onto a private lake pathway. From the moment you step through the spacious entryway, you're greeted by a sense of openness and flow. The main floor features a stunning open-to-above space that creates a bright, airy atmosphere, with the dining area perfectly placed to take advantage of the soaring ceiling. Just beyond, the living room with its cozy fireplace offers a warm place to relax, while the kitchen is well-equipped for both everyday life and entertaining—complete with a large island, Quartz counters, and a built-in drink and coffee station. Hardwood floors add warmth and durability throughout the main level. A sliding barn door opens to a quiet office space, and a convenient half bath rounds out the main floor. Step outside to a south-facing backyard retreat with mature landscaping, a hot tub, large PVC deck, and a pergola with a privacy screen—ideal for summer gatherings. In-ground sprinklers, landscape lighting, a fire table with gas line, and a Custom Shed Solutions shed enhance the space. Upstairs, French Doors open to the primary suite, flooded with natural light and featuring a spacious ensuite and walk-in closet. Two additional bedrooms, a full bathroom, and a versatile bonus room provide plenty of space for family life or guests. The builder-developed basement adds even more living space with a large rec room perfect for a pool table! A built-in home theatre in the cozy second living area, a developed wet bar, an extra bedroom, and a full bathroom next to a flexible workout or storage room all further enhance the basement. Comfort upgrades include dual air conditioning units and a full water softener and filtration system, and built in Sonos speakers on the main floor and outside. This home offers comfort, space, and privacy in a well-established, sought-after community. Residents of Mahogany enjoy private l ake access, sandy beaches, scenic walking paths, and a vibrant community atmosphere year-round. With excellent schools, parks, and nearby amenities, Mahogany is the perfect setting for both relaxation and active living.
Building information
Type
*****
Amenities
*****
Appliances
*****
Basement Development
*****
Basement Type
*****
Constructed Date
*****
Construction Style Attachment
*****
Cooling Type
*****
Exterior Finish
*****
Fireplace Present
*****
FireplaceTotal
*****
Flooring Type
*****
Foundation Type
*****
Half Bath Total
*****
Heating Type
*****
Size Interior
*****
Stories Total
*****
Total Finished Area
*****
Land information
Amenities
*****
Fence Type
*****
Landscape Features
*****
Size Frontage
*****
Size Irregular
*****
Size Total
*****
Rooms
Upper Level
Primary Bedroom
*****
Family room
*****
Bedroom
*****
Bedroom
*****
5pc Bathroom
*****
5pc Bathroom
*****
Main level
Other
*****
2pc Bathroom
*****
Den
*****
Dining room
*****
Kitchen
*****
Living room
*****
Basement
Media
*****
Recreational, Games room
*****
Exercise room
*****
Bedroom
*****
4pc Bathroom
*****
Upper Level
Primary Bedroom
*****
Family room
*****
Bedroom
*****
Bedroom
*****
5pc Bathroom
*****
5pc Bathroom
*****
Main level
Other
*****
2pc Bathroom
*****
Den
*****
Dining room
*****
Kitchen
*****
Living room
*****
Basement
Media
*****
Recreational, Games room
*****
Exercise room
*****
Bedroom
*****
4pc Bathroom
*****
Upper Level
Primary Bedroom
*****
Family room
*****
Bedroom
*****
Bedroom
*****
5pc Bathroom
*****
5pc Bathroom
*****
Main level
Other
*****
2pc Bathroom
*****
Den
*****
Dining room
*****
Kitchen
*****
Living room
*****
Basement
Media
*****
Recreational, Games room
*****
Exercise room
*****
Bedroom
*****
Courtesy of RE/MAX Realty Professionals
Book a Showing for this property
Please note that filling out this form you'll be registered and your phone number without the +1 part will be used as a password.
