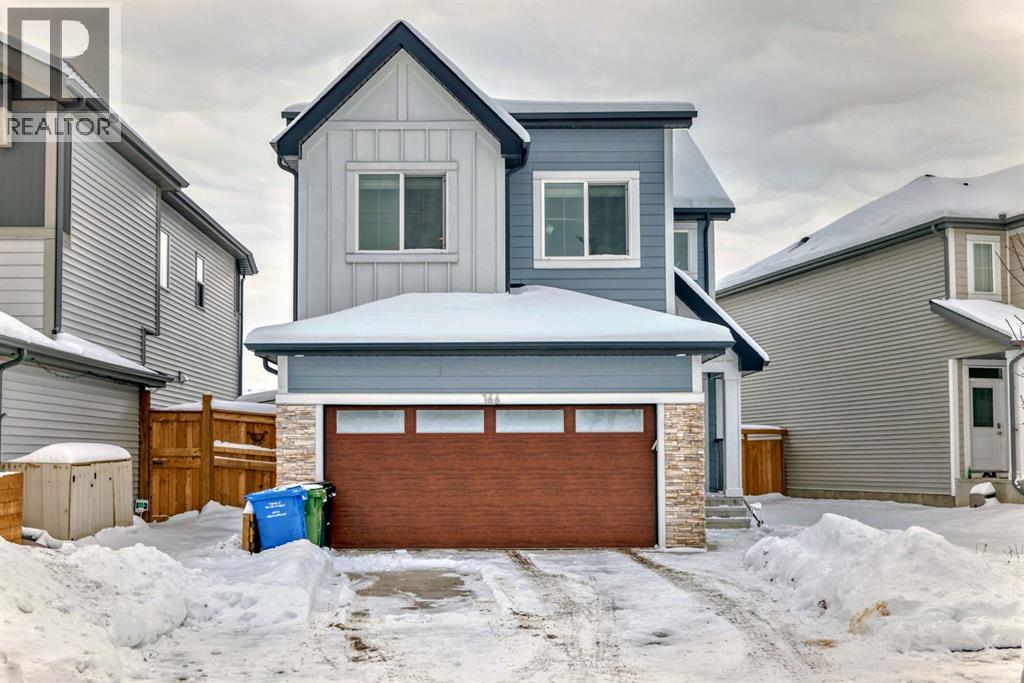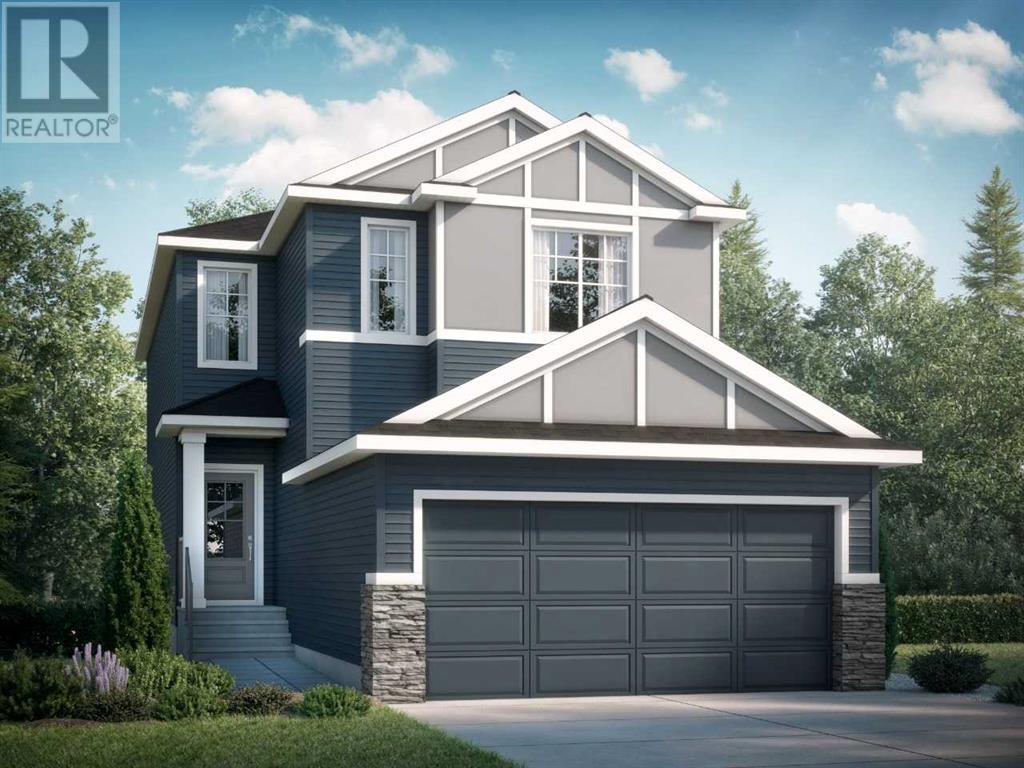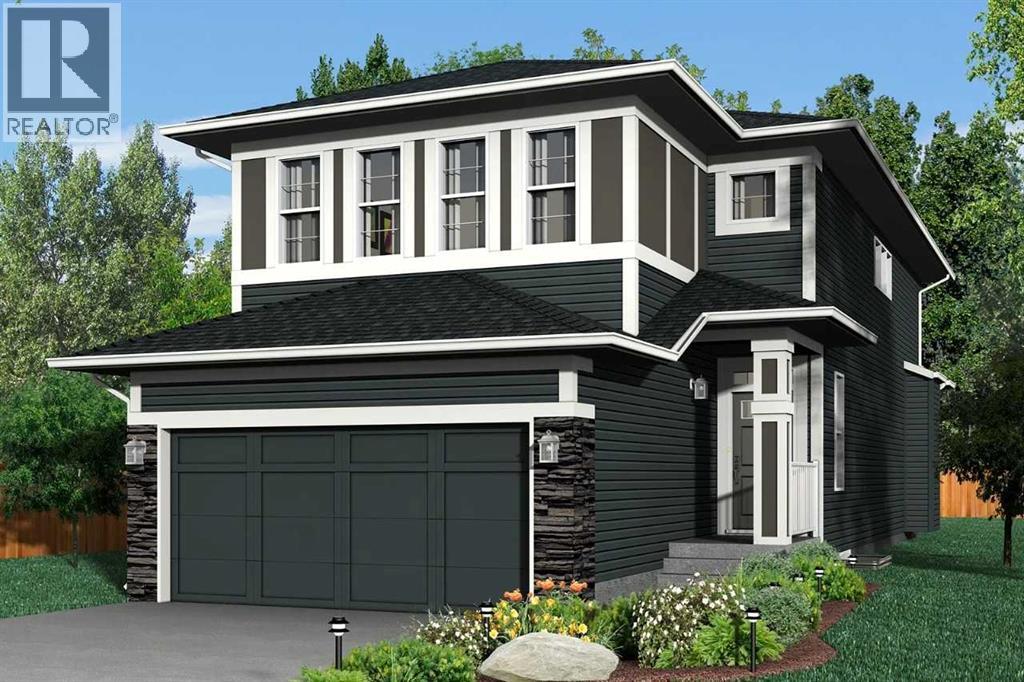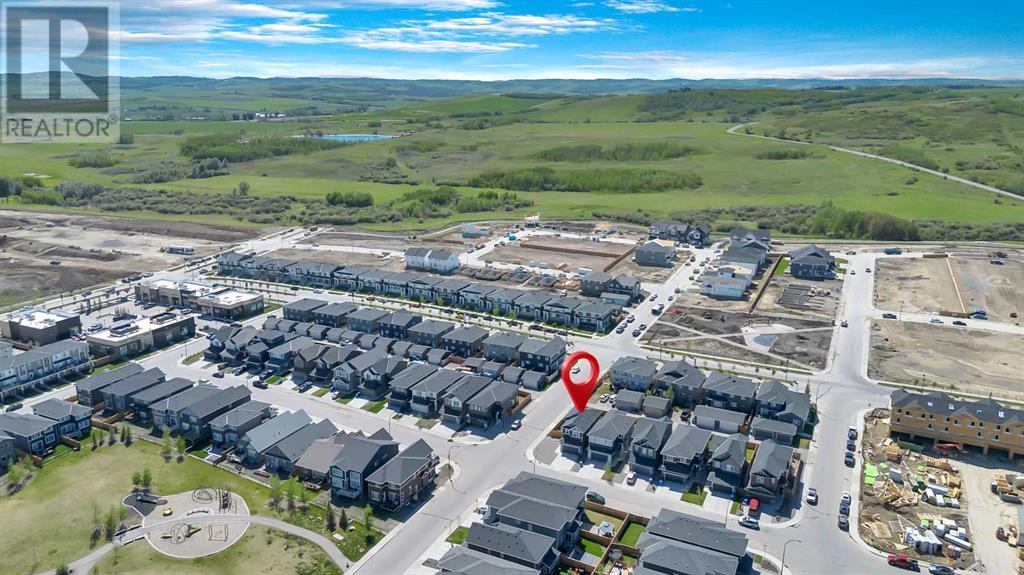Free account required
Unlock the full potential of your property search with a free account! Here's what you'll gain immediate access to:
- Exclusive Access to Every Listing
- Personalized Search Experience
- Favorite Properties at Your Fingertips
- Stay Ahead with Email Alerts





$898,900
252 Belmont Park SW
Calgary, Alberta, Alberta, T2X5T7
MLS® Number: A2223672
Property description
Welcome to this brand new Shane Homes build offering over 2,360 sq/ft of total living space, 5 bedrooms, and 3 full bathrooms—perfect for growing families or multi-generational living. Situated on a large corner lot backing onto a park with a playground and basketball court, this home blends style, function, and modern comfort in the heart of Belmont.Step inside to a spacious foyer with ample closet space and discover a thoughtfully designed main floor featuring 9 ft ceilings and luxury vinyl plank flooring throughout. A main floor bedroom and full bathroom provide flexible living options, while the open-concept layout connects the chef-inspired kitchen, dining area, and great room with ease. The kitchen is beautifully appointed with upgraded quartz countertops, a waterfall island, stainless steel appliances, a stylish backsplash, and a walk-through pantry with built-ins and matching quartz surfaces—ideal for everyday use and entertaining.The great room is bright and welcoming with large windows on two sides and a gas fireplace as a focal point. A mudroom with direct access to the attached two-car garage completes the main level.Upstairs, the primary retreat overlooks the backyard and park, and features a luxurious ensuite with a soaker tub, glass shower with full-height tile, quartz countertops, and a walk-in closet. Three additional spacious bedrooms—two with walk-in closets—share a well-appointed 4-piece bathroom. A full laundry room and a bonus room complete the upper floor, offering ample space for the whole family.The basement also features 9 ft ceilings and is roughed-in for a legal 2-bedroom suite with a private side entrance, offering endless potential for future development or extended family living.This home also includes an upgraded lighting package, Smart Home features, and enhanced finishes throughout the kitchen. Located in the vibrant, family-friendly community of Belmont, with convenient access to public transit, major roadways, schools, a nd shopping, this move-in ready home is not to be missed.
Building information
Type
*****
Appliances
*****
Basement Development
*****
Basement Features
*****
Basement Type
*****
Constructed Date
*****
Construction Style Attachment
*****
Cooling Type
*****
Exterior Finish
*****
Fireplace Present
*****
FireplaceTotal
*****
Flooring Type
*****
Foundation Type
*****
Half Bath Total
*****
Heating Fuel
*****
Heating Type
*****
Size Interior
*****
Stories Total
*****
Total Finished Area
*****
Land information
Amenities
*****
Fence Type
*****
Size Depth
*****
Size Frontage
*****
Size Irregular
*****
Size Total
*****
Rooms
Main level
Pantry
*****
Other
*****
Living room
*****
Kitchen
*****
Foyer
*****
Dining room
*****
Bedroom
*****
3pc Bathroom
*****
Second level
Other
*****
Primary Bedroom
*****
Laundry room
*****
Family room
*****
Bedroom
*****
Bedroom
*****
Bedroom
*****
4pc Bathroom
*****
4pc Bathroom
*****
Courtesy of Century 21 Bamber Realty LTD.
Book a Showing for this property
Please note that filling out this form you'll be registered and your phone number without the +1 part will be used as a password.









