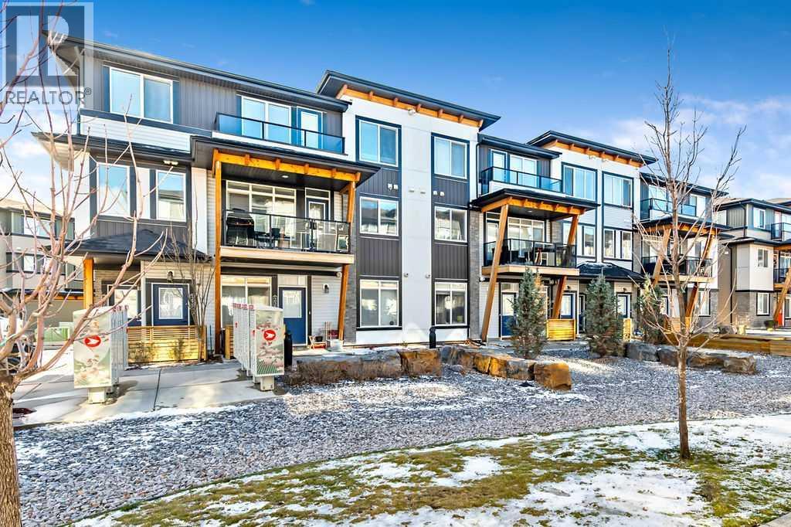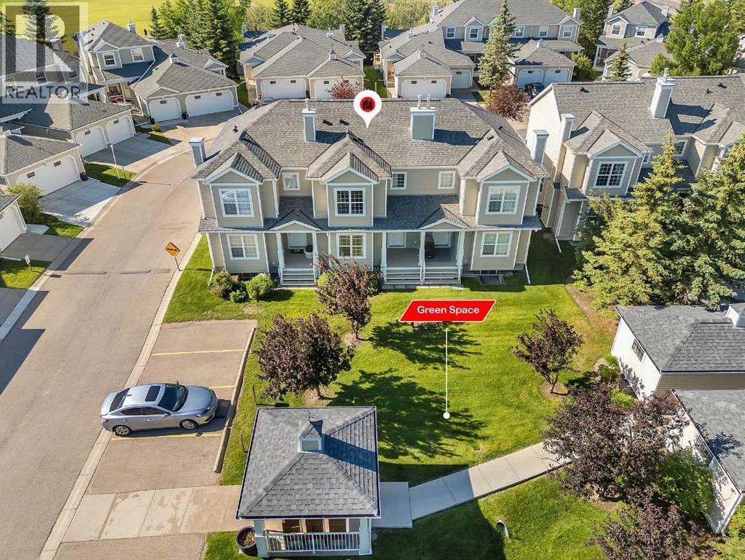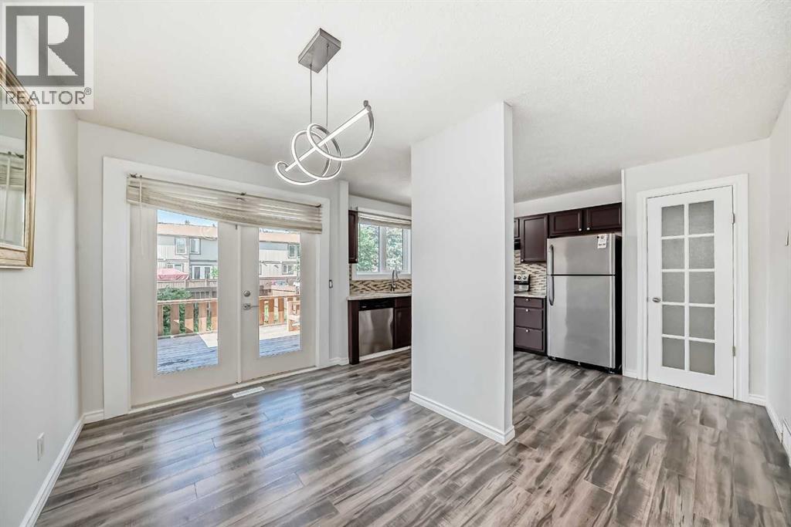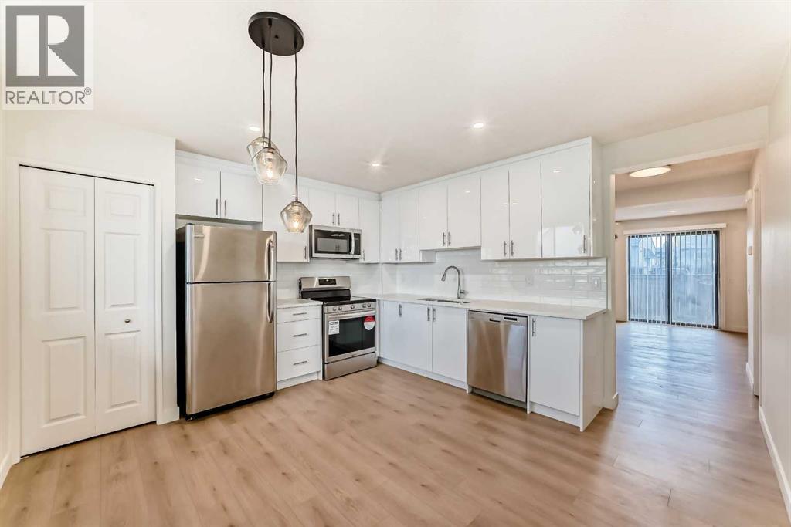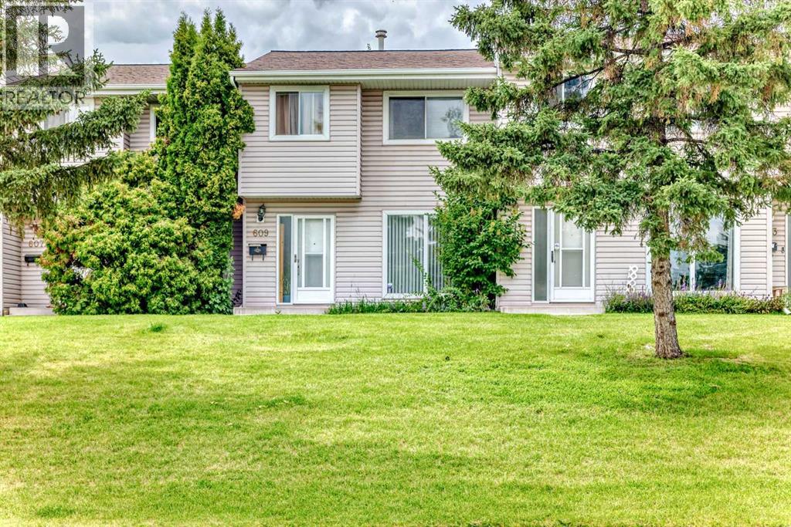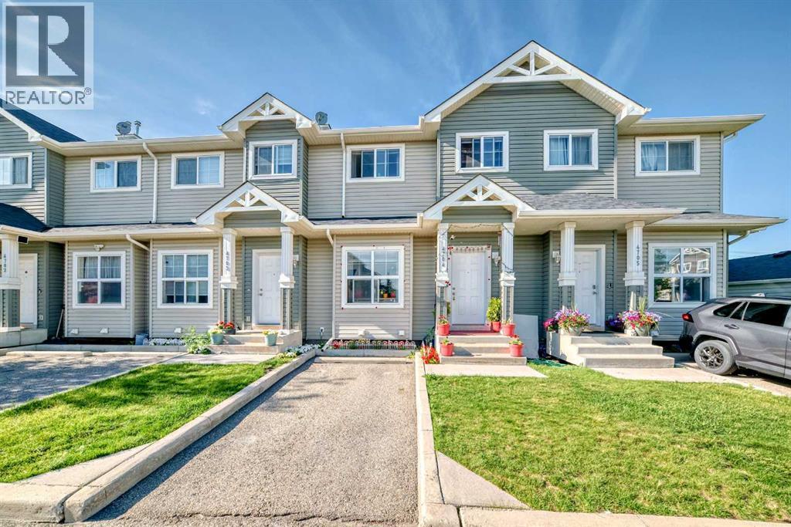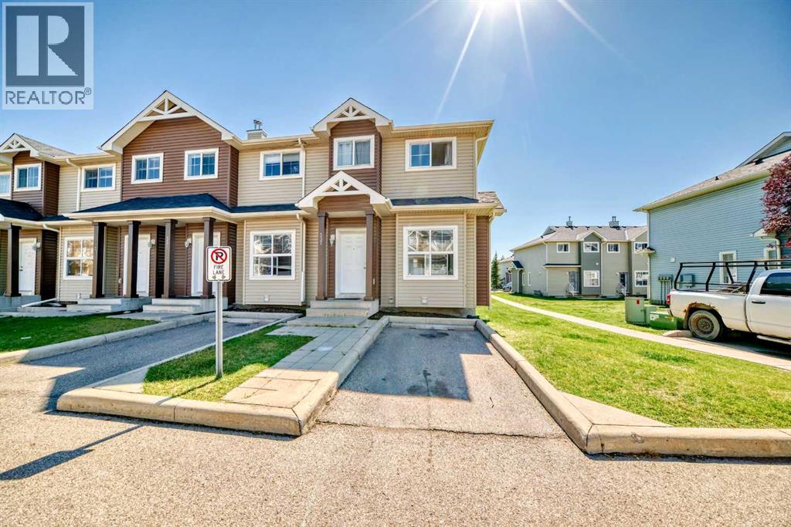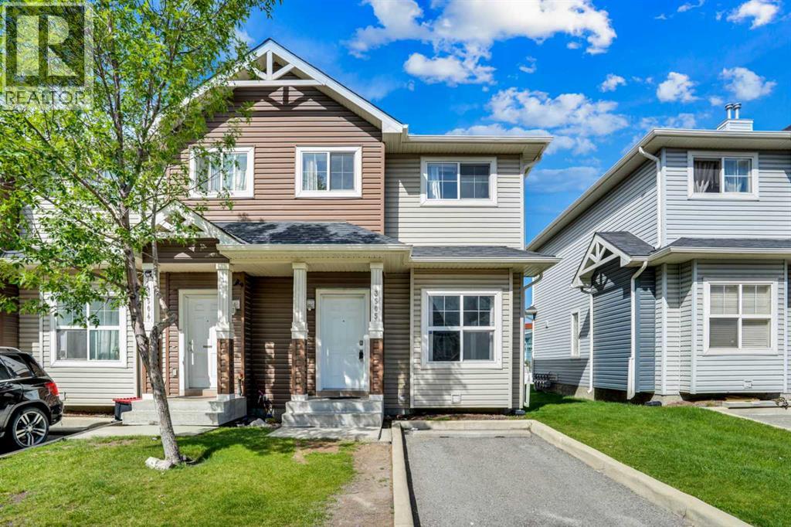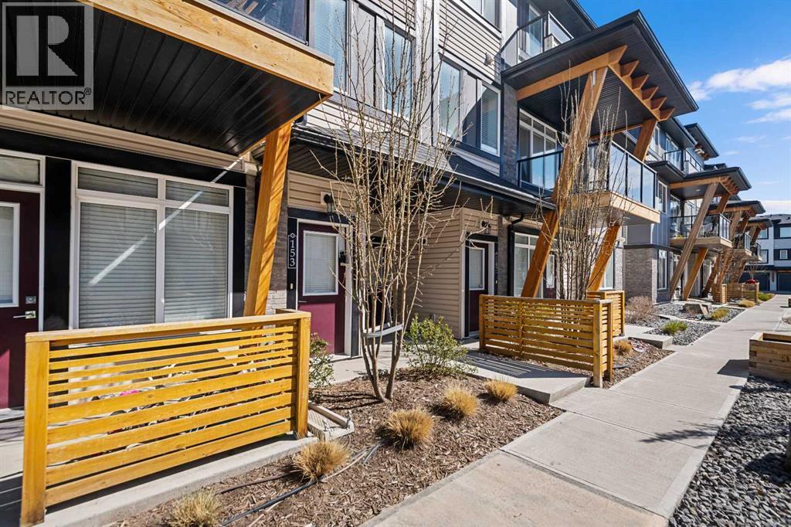Free account required
Unlock the full potential of your property search with a free account! Here's what you'll gain immediate access to:
- Exclusive Access to Every Listing
- Personalized Search Experience
- Favorite Properties at Your Fingertips
- Stay Ahead with Email Alerts





$373,888
78, 1155 Falconridge Drive NE
Calgary, Alberta, Alberta, T3J1E1
MLS® Number: A2223290
Property description
Welcome to this 3-bedroom + den, 1.5-bathroom townhome, offering stylish updates and modern conveniences in the vibrant community of Falconridge. Whether you're looking for a great investment or a cozy home, this property is a fantastic choice! The recently updated kitchen is a standout feature, boasting newer cabinets and sleek stainless steel appliances, creating a fresh and contemporary space for cooking and entertaining. The elegant vinyl flooring flows into the dining area, where sliding doors open to your private fenced yard, perfect for relaxing outdoors. The main-floor den provides extra versatility, ideal for a home office, playroom, or guest space. The spacious living room showcases attractive vinyl flooring, adding warmth and charm to the main level. Upstairs, you'll find two generously sized bedrooms offering comfort and relaxation and a well-appointed 4-piece bathroom, designed for convenience and that’s not all! The fully finished basement features a third bedroom, perfect for guests or additional living space. A large recreation/game room, ideal for entertainment or a personal retreat. A laundry area & extra storage space, maximizing practicality. Prime Location and steps from public transit, making commuting effortless, close to shopping, dining, and entertainment options, minutes from McKnight Village, schools, parks, and playgrounds, easy access to major roadways for seamless travel, walking distance to grocery stores and restaurants for added convenience. No car? No problem! With transit, shopping, and dining just a short walk away, everything you need is within reach. Don’t miss out on this fantastic opportunity—schedule your showing today!
Building information
Type
*****
Appliances
*****
Basement Development
*****
Basement Type
*****
Constructed Date
*****
Construction Material
*****
Construction Style Attachment
*****
Cooling Type
*****
Exterior Finish
*****
Flooring Type
*****
Foundation Type
*****
Half Bath Total
*****
Heating Fuel
*****
Heating Type
*****
Size Interior
*****
Stories Total
*****
Total Finished Area
*****
Land information
Amenities
*****
Fence Type
*****
Size Total
*****
Rooms
Upper Level
Primary Bedroom
*****
Bedroom
*****
4pc Bathroom
*****
Main level
Living room
*****
Kitchen
*****
Dining room
*****
Den
*****
2pc Bathroom
*****
Basement
Furnace
*****
Storage
*****
Recreational, Games room
*****
Laundry room
*****
Bedroom
*****
Upper Level
Primary Bedroom
*****
Bedroom
*****
4pc Bathroom
*****
Main level
Living room
*****
Kitchen
*****
Dining room
*****
Den
*****
2pc Bathroom
*****
Basement
Furnace
*****
Storage
*****
Recreational, Games room
*****
Laundry room
*****
Bedroom
*****
Upper Level
Primary Bedroom
*****
Bedroom
*****
4pc Bathroom
*****
Main level
Living room
*****
Kitchen
*****
Dining room
*****
Den
*****
2pc Bathroom
*****
Basement
Furnace
*****
Storage
*****
Recreational, Games room
*****
Laundry room
*****
Bedroom
*****
Courtesy of eXp Realty
Book a Showing for this property
Please note that filling out this form you'll be registered and your phone number without the +1 part will be used as a password.
