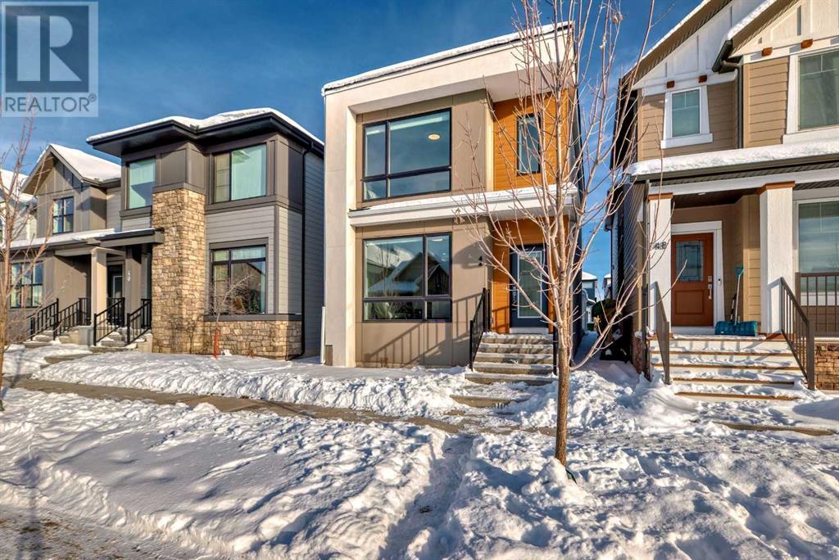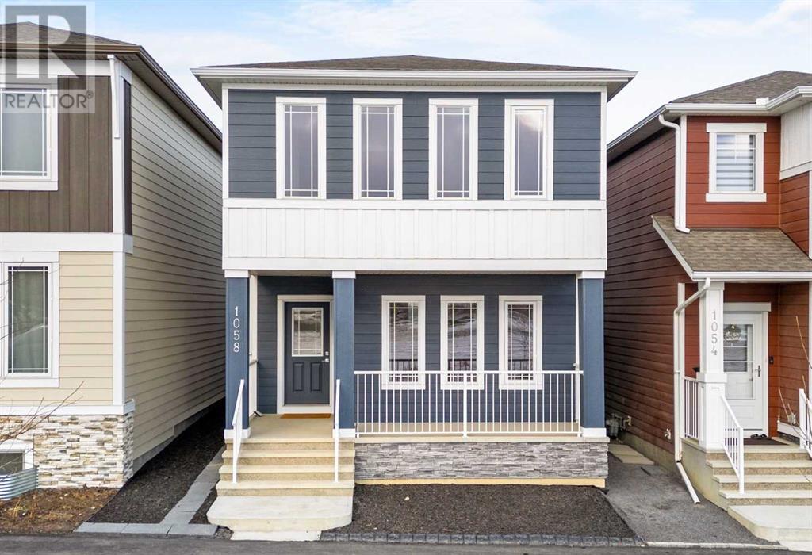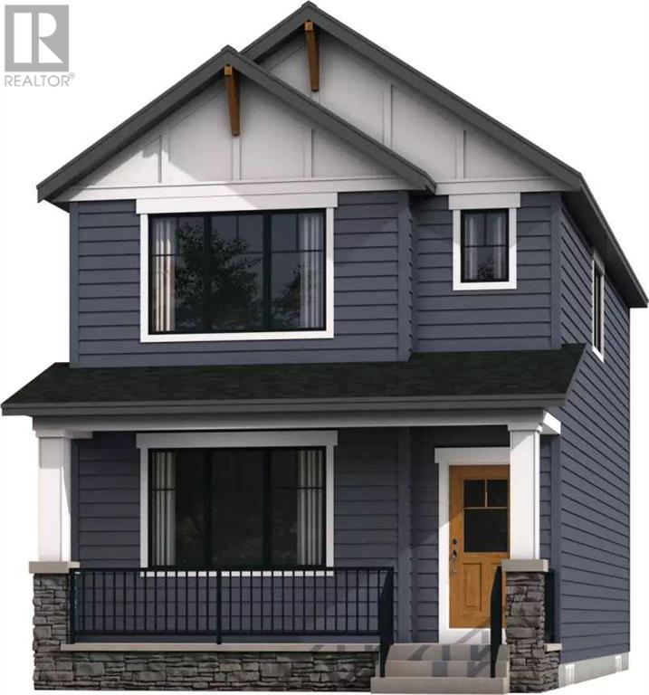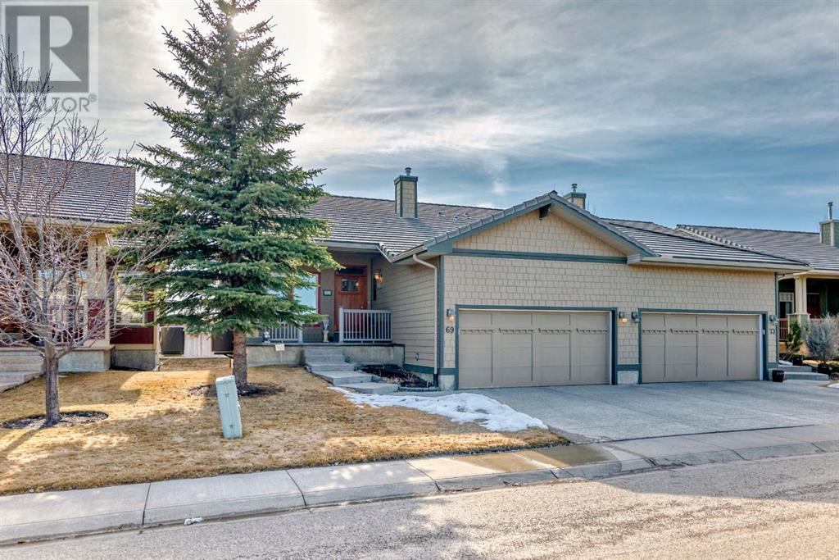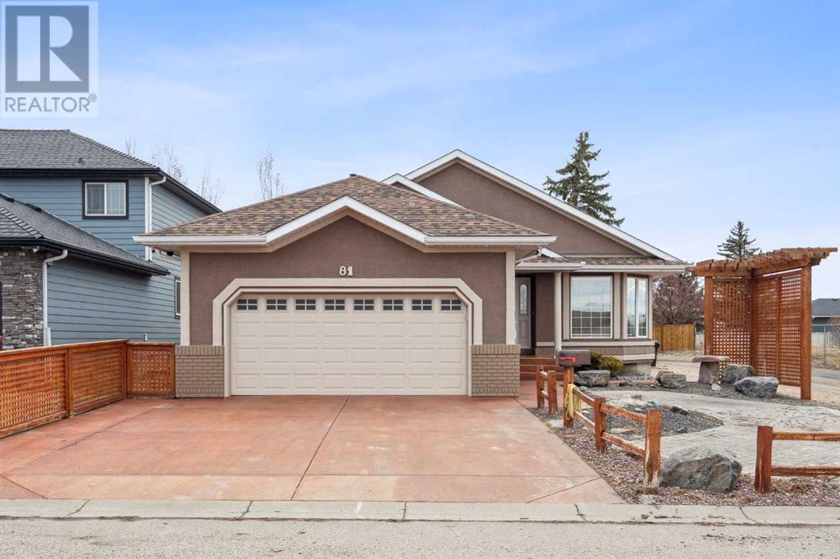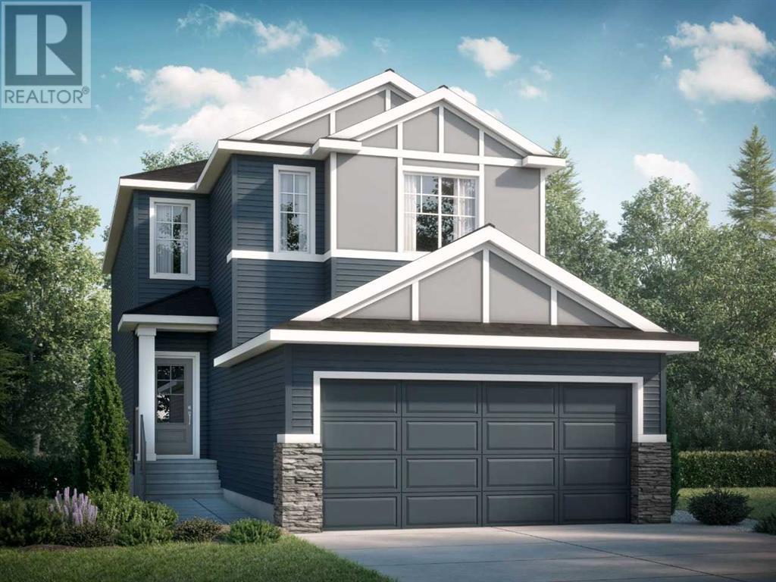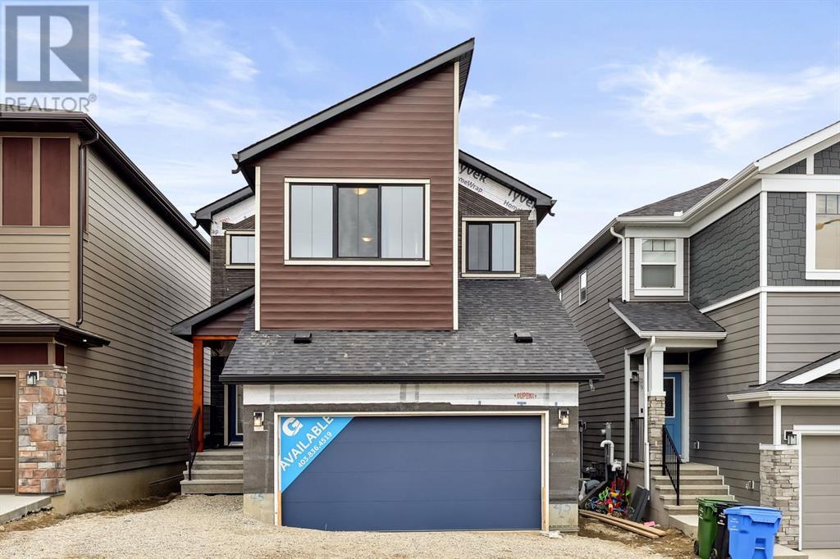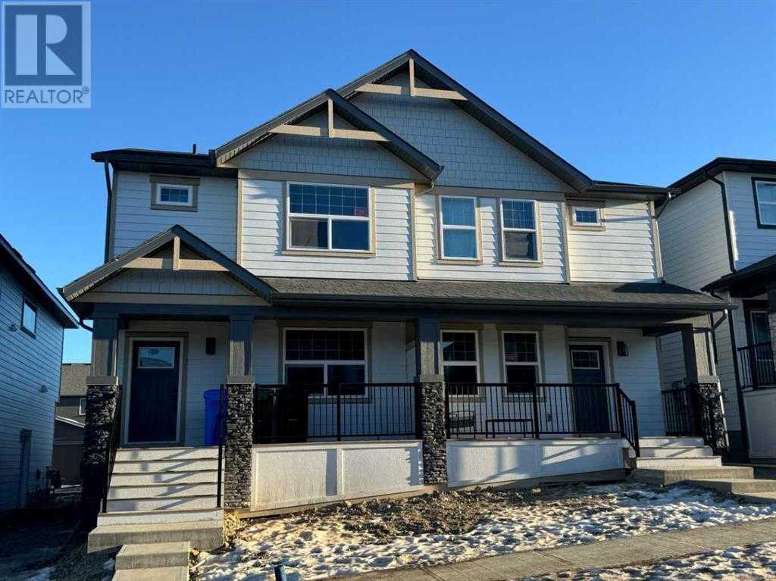Free account required
Unlock the full potential of your property search with a free account! Here's what you'll gain immediate access to:
- Exclusive Access to Every Listing
- Personalized Search Experience
- Favorite Properties at Your Fingertips
- Stay Ahead with Email Alerts
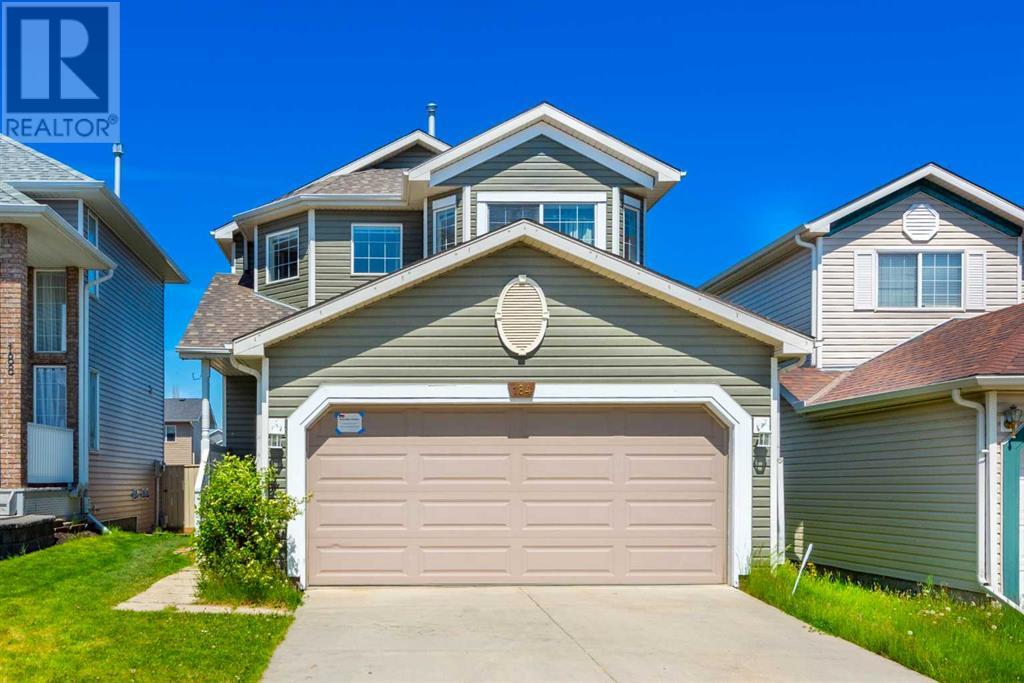
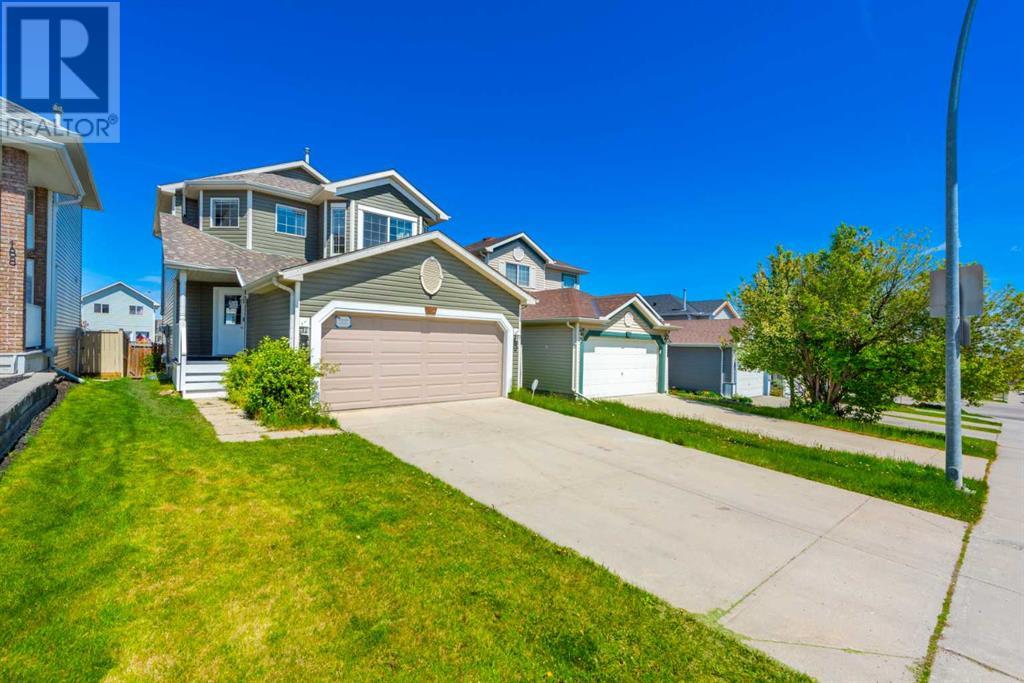
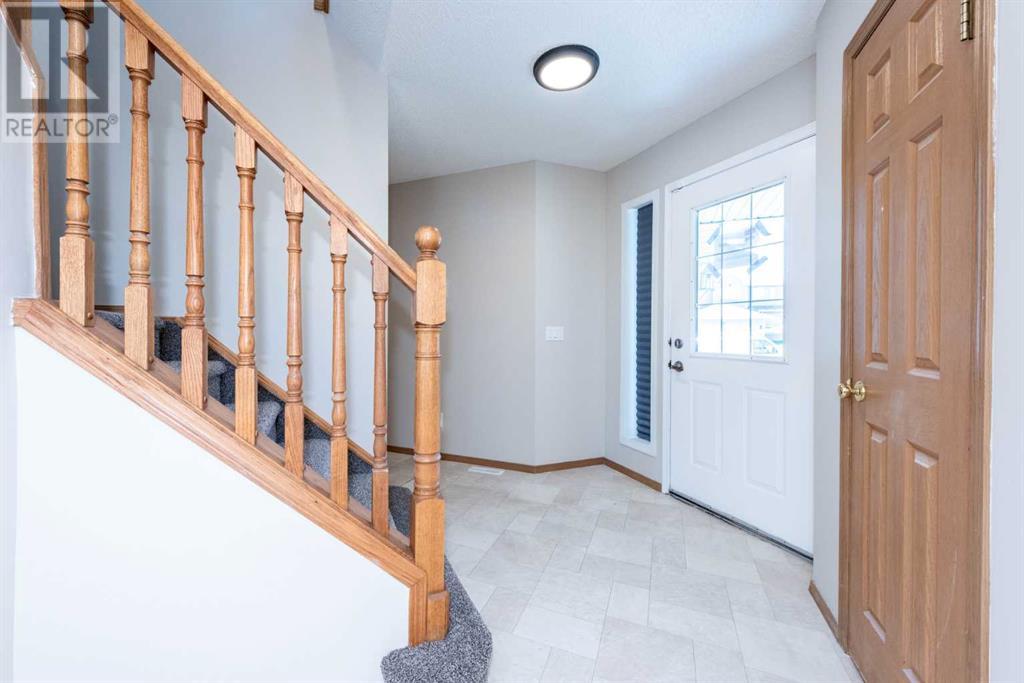
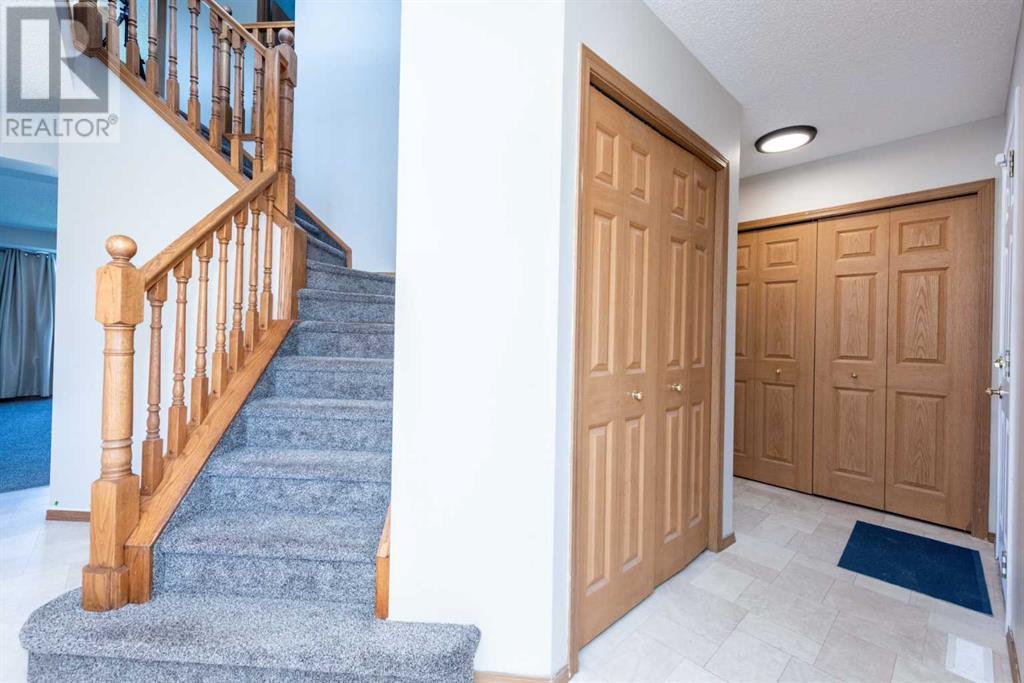
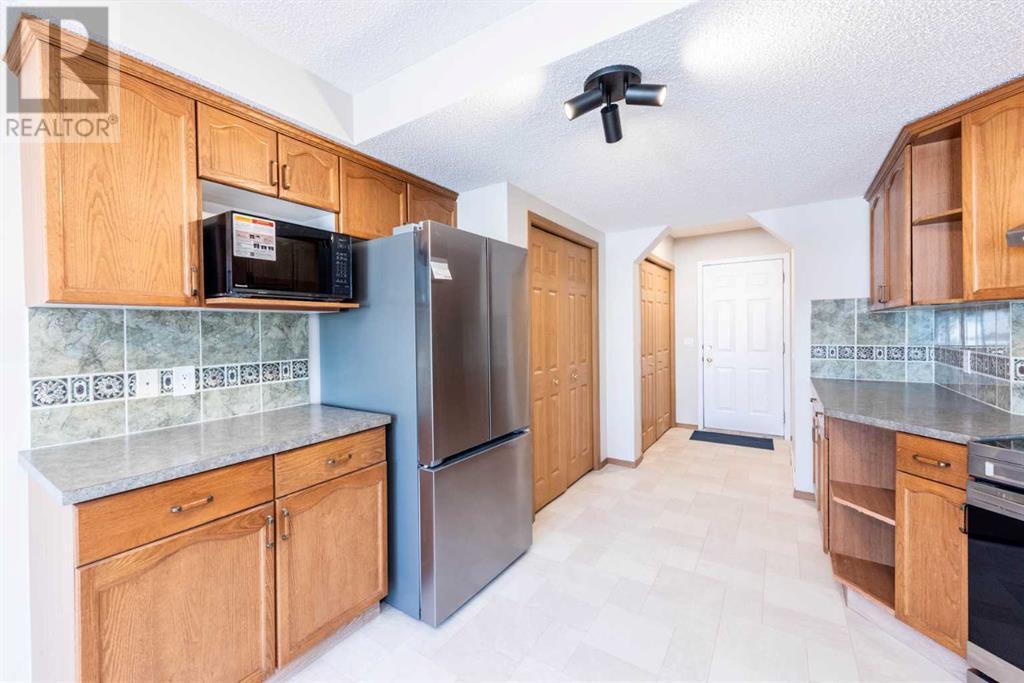
$719,900
184 Bridlewood Road SW
Calgary, Alberta, Alberta, T2Y3X4
MLS® Number: A2223035
Property description
Investor Alert! This Beautiful home awaits the next family who would occupy it.This Spacious 4-Bedroom home is great for a large family and also it comes with a SUITED LEGAL BASEMENT.With over 2000 Sq ft of developed living space this is the home for the growing family as well.The living room is designed for great comfort with a cozy Gas fireplace.Also on the main floor all brand new stainless appliances(Fridge ,Stove,Hood fan,Dishwasher and Microwave all 2025).Upstairs you will find three bedrooms with a primary suite with a walk -in closet,a 4-piece ensuite and another 4-piece bathroom on this upper level.The brand new fully developed LEGAL basement offers a 4-piece bathroom a bedroom and a beautiful kitchen backsplash and Seperate exit to the exterior.Other upgrades include a Newer furnace(2023)and Second furnace (2025)Central A/C(2023),Stove(2024),Washer/Dryer(2023),Water heater(2017),Carpet/Lino(2022) and Central Vac(no attachments,as-is,never been used ) by the seller.Also did l forget the basement has brand new AI powered combo single dryer/washer all in one unit.This home is close to schools,parks,and its got a quick access to stoney Trail.
Building information
Type
*****
Appliances
*****
Basement Features
*****
Basement Type
*****
Constructed Date
*****
Construction Material
*****
Construction Style Attachment
*****
Cooling Type
*****
Exterior Finish
*****
Fireplace Present
*****
FireplaceTotal
*****
Flooring Type
*****
Foundation Type
*****
Half Bath Total
*****
Heating Fuel
*****
Heating Type
*****
Size Interior
*****
Stories Total
*****
Total Finished Area
*****
Land information
Amenities
*****
Fence Type
*****
Landscape Features
*****
Size Frontage
*****
Size Irregular
*****
Size Total
*****
Rooms
Main level
Living room
*****
Kitchen
*****
Foyer
*****
Dining room
*****
2pc Bathroom
*****
Basement
Furnace
*****
Living room/Dining room
*****
Kitchen
*****
Bedroom
*****
4pc Bathroom
*****
Second level
Primary Bedroom
*****
Bedroom
*****
Bedroom
*****
4pc Bathroom
*****
4pc Bathroom
*****
Courtesy of Premiere Realty Direct
Book a Showing for this property
Please note that filling out this form you'll be registered and your phone number without the +1 part will be used as a password.
