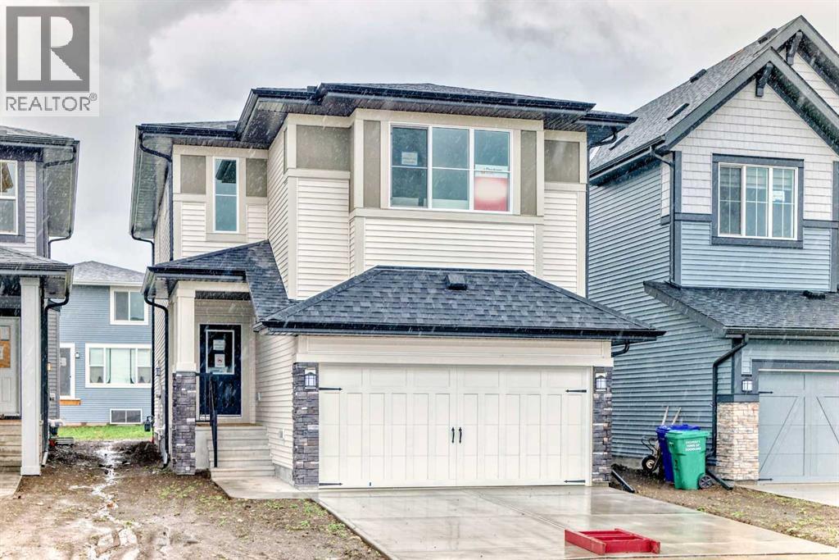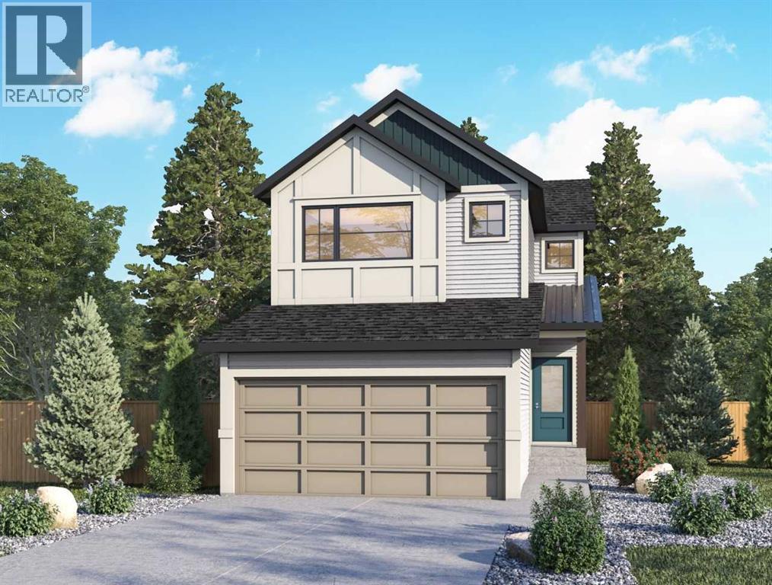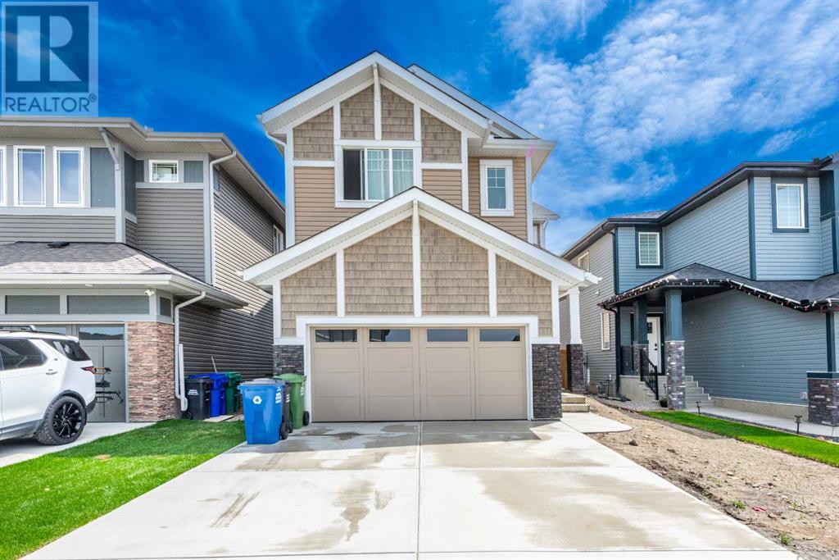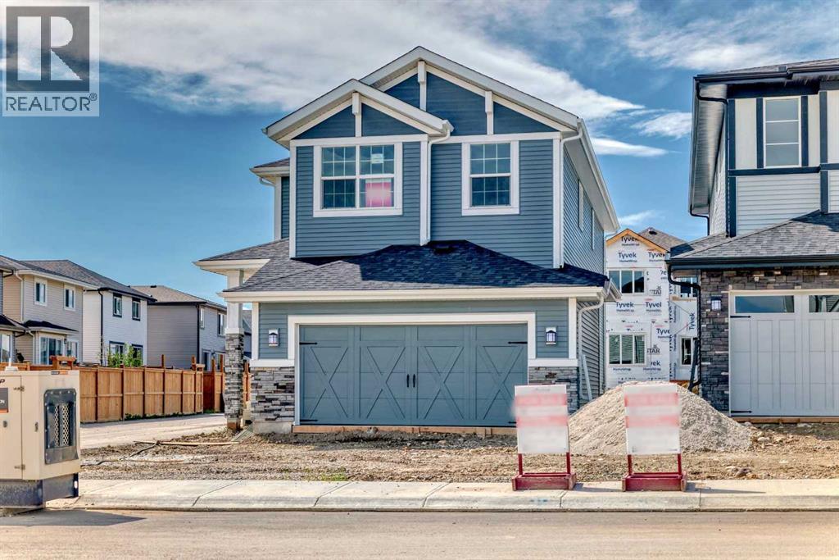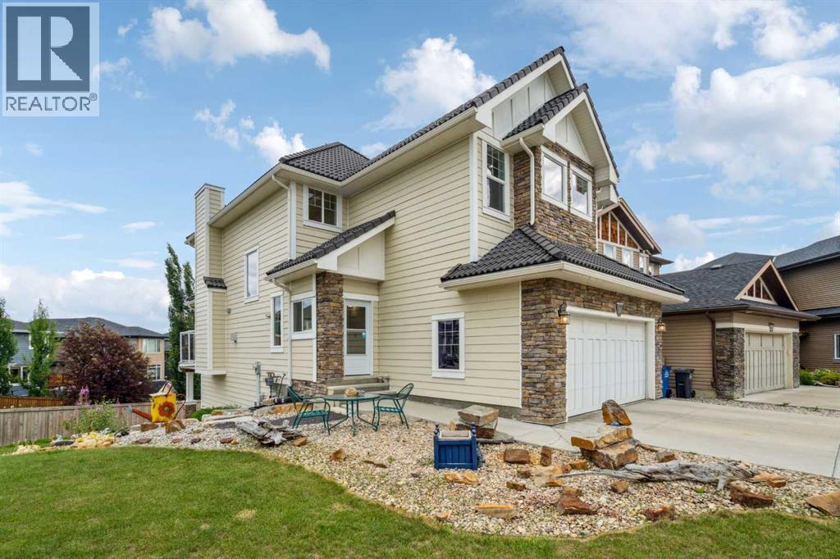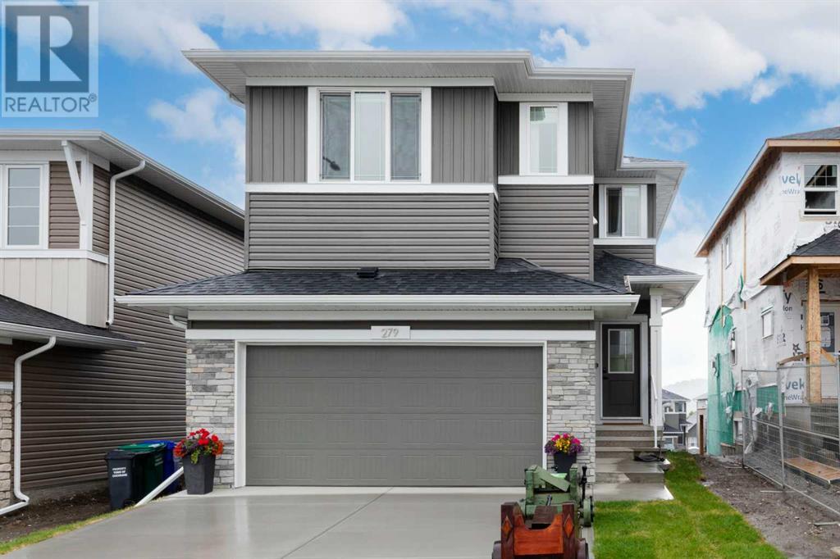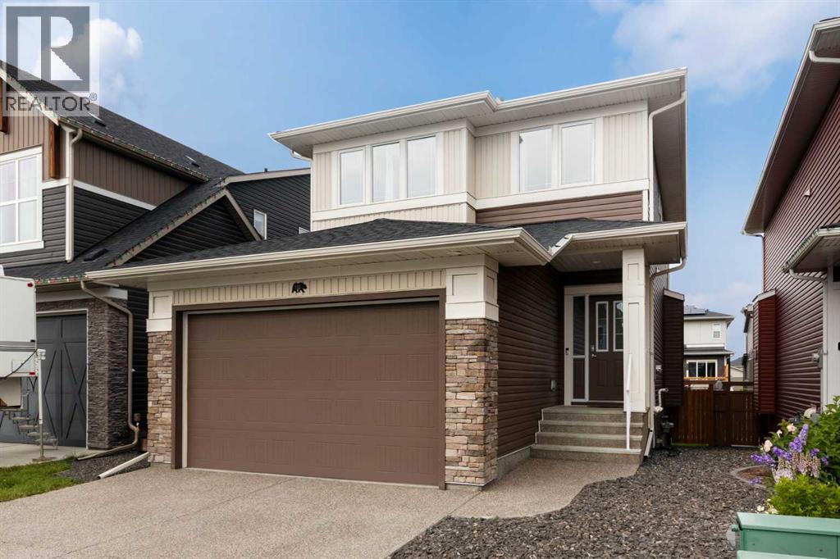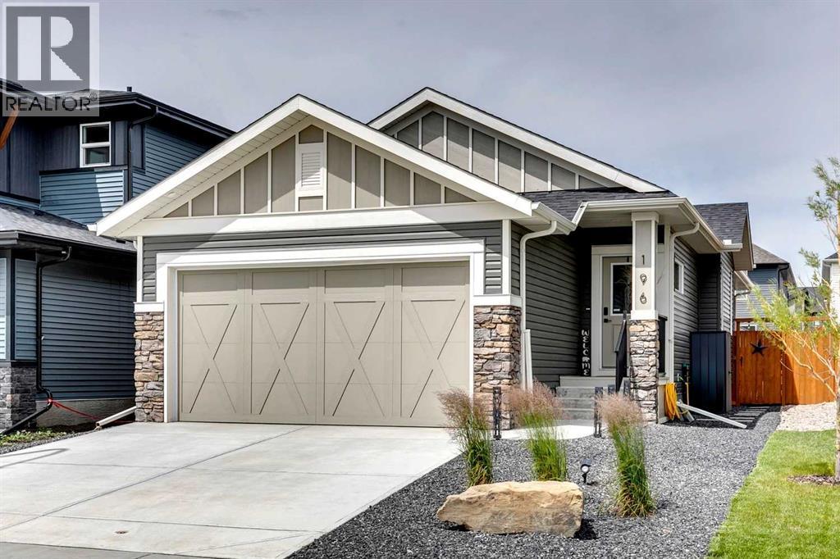Free account required
Unlock the full potential of your property search with a free account! Here's what you'll gain immediate access to:
- Exclusive Access to Every Listing
- Personalized Search Experience
- Favorite Properties at Your Fingertips
- Stay Ahead with Email Alerts
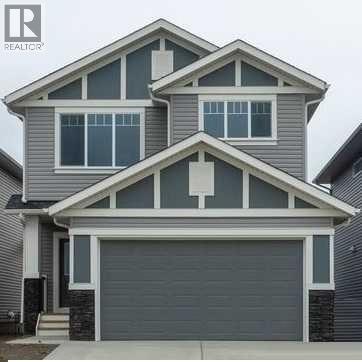




$719,000
84 Emberside Green
Cochrane, Alberta, Alberta, T4C3C9
MLS® Number: A2222990
Property description
This west facing back yard on a beautiful corner lot is estimated to be ready for end of January 2026! With easy access to Highway 22 and Highway 1, this growing community of Fireside is the perfect place to make it home for your family. Here you can breathe easy, enjoying the natural beauty of the area and the town’s many amenities, while staying connected to everything Calgary and the Rocky Mountains has to offer. Two thriving Schools in a close and short walking distance and is directly across from a fully equipped playground, from climbing apparatus to skate park. This Janssen Home includes 3-bedroom, 2.5 bath, with bonus room 2-storey features 1,872 sq.ft. of spacious living with exceptional quality finishes is being built in the well situated Fireside Community. Main floor features living room with Gas Fireplace, a kitchen with walk through pantry/mudroom, nook eating area opening onto a 12’ x 10’ deck. Upper level features a primary retreat with walk-in closet that adjoins by pocket door to a spacious laundry room with lower cabinet and undermount deep sink, 5-pce ensuite with dual undermount sinks, soaker-tub & walk-in shower, 2 additional bedrooms off the bonusroom and an additional 4-pce bath. Upgraded features include: 9' main-floor walls, painted railings & metal spindles, luxury vinyl plank flooring throughout main level, tile in laundry & upper baths. The full height kitchen cabinets exterior colour is "Daybreak" and finished with soft close doors/drawers & full extension drawer glides, quartz counters, undermount sink plus 5 S/S appliance package which includes gas range and range hood!. Built on Site solid shelves. LoE Argon slider windows, R-50 attic insulation, high efficient furnace w/programmable thermostat & drip humidifier, hot water on demand and 4 pc R/I plumbing in basement. Covered porch at front, finished deck at back w/aluminum railing & steps to grade. Warranty includes 1 yr comprehensive, 2 yrs heating, electric, plumbing, 5 yrs bu ilding envelope, 10 yrs structural. *Note - Interior and Exterior photos are from similar floor plans*.
Building information
Type
*****
Appliances
*****
Basement Development
*****
Basement Type
*****
Constructed Date
*****
Construction Material
*****
Construction Style Attachment
*****
Cooling Type
*****
Exterior Finish
*****
Fireplace Present
*****
FireplaceTotal
*****
Flooring Type
*****
Foundation Type
*****
Half Bath Total
*****
Heating Fuel
*****
Heating Type
*****
Size Interior
*****
Stories Total
*****
Total Finished Area
*****
Land information
Amenities
*****
Fence Type
*****
Size Frontage
*****
Size Irregular
*****
Size Total
*****
Rooms
Upper Level
4pc Bathroom
*****
Other
*****
5pc Bathroom
*****
Laundry room
*****
Bedroom
*****
Bedroom
*****
Bonus Room
*****
Primary Bedroom
*****
Main level
2pc Bathroom
*****
Great room
*****
Foyer
*****
Pantry
*****
Kitchen
*****
Other
*****
Courtesy of Royal LePage Benchmark
Book a Showing for this property
Please note that filling out this form you'll be registered and your phone number without the +1 part will be used as a password.
